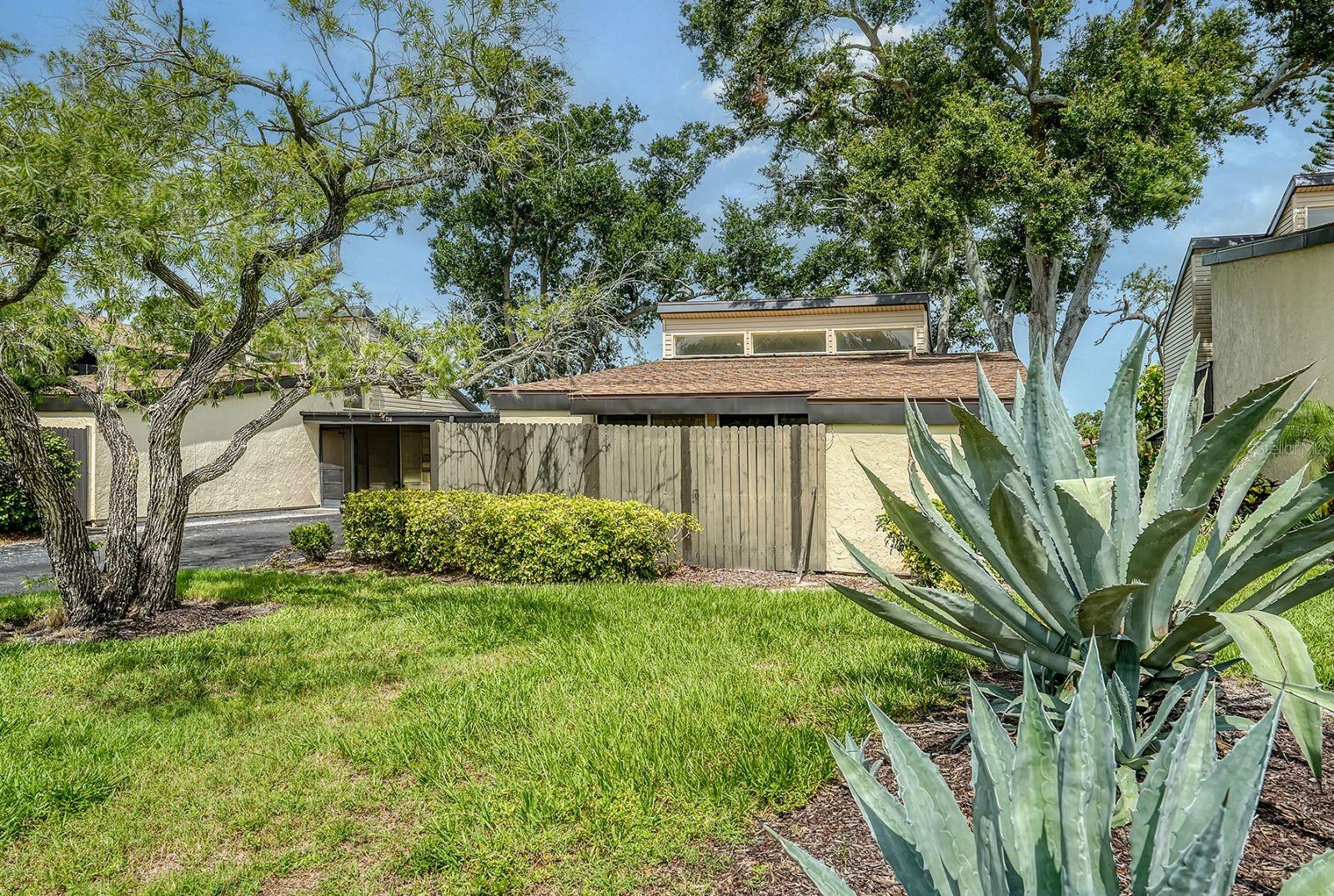826 Jolanda Circle, Venice, FL 34285
- MLS#: N6140869 ( Residential )
- Street Address: 826 Jolanda Circle
- Viewed: 1
- Price: $209,000
- Price sqft: $172
- Waterfront: No
- Year Built: 1981
- Bldg sqft: 1212
- Bedrooms: 2
- Total Baths: 2
- Full Baths: 2
- Garage / Parking Spaces: 3
- Days On Market: 4
- Additional Information
- Geolocation: 27.0929 / -82.4184
- County: SARASOTA
- City: Venice
- Zipcode: 34285
- Subdivision: Venice Isle
- Provided by: VENICE ISLE REAL ESTATE SALES
- DMCA Notice
-
DescriptionThis home has everything you are looking for, turn key furnished, Newer windows, newer carport, AC less than 2 years old, water heater less than 2 years old, laminate flooring everywhere, new refrigerator and oven in 2021, Huge walk in closets in both bedrooms, Added side by side parking, A huge Florida room, this home is pristine inside and out, Plus an expansive rear green space in the rear, Venice Isle is the premier resident owned over 55 Mobile home Park in Venice. There are close to 1000 homes with the most active residents. There is always something going on for you to do. We have many Park gatherings and first rate shows on site. The Park has every amenity you can imagine. Come take a walk through both of our 2 clubhouses and make yourself at home. The Park has 2 tennis courts, a fitness center, 2 heated pools, 2 hot tubs, saunas, putting greens, shuffleboard, Bocce ball, miniature golf, art rooms, pool room, TV lounges, card rooms, library, horseshoes, ceramic kilns, 2 huge ballrooms, Sunday services and much more!
Property Location and Similar Properties
Features
Building and Construction
- Basement: CrawlSpace
- Covered Spaces: 0.00
- Exterior Features: RainGutters
- Flooring: Laminate
- Living Area: 1212.00
- Roof: RoofOver
Land Information
- Lot Features: BuyerApprovalRequired
Garage and Parking
- Garage Spaces: 0.00
- Open Parking Spaces: 0.00
Eco-Communities
- Pool Features: Association, Community
- Water Source: Public
Utilities
- Carport Spaces: 3.00
- Cooling: CentralAir, CeilingFans
- Heating: Central, Electric
- Pets Allowed: CatsOk
- Sewer: PublicSewer
- Utilities: CableConnected, ElectricityConnected, FiberOpticAvailable, HighSpeedInternetAvailable, MunicipalUtilities, SewerConnected, UndergroundUtilities
Amenities
- Association Amenities: Clubhouse, FitnessCenter, Laundry, Pool, RecreationFacilities, ShuffleboardCourt, Sauna, SpaHotTub, TennisCourts, CableTv
Finance and Tax Information
- Home Owners Association Fee Includes: AssociationManagement, CommonAreas, CableTv, Internet, Pools, RecreationFacilities, ReserveFund, RoadMaintenance, Taxes
- Home Owners Association Fee: 687.00
- Insurance Expense: 0.00
- Net Operating Income: 0.00
- Other Expense: 0.00
- Pet Deposit: 0.00
- Security Deposit: 0.00
- Tax Year: 2024
- Trash Expense: 0.00
Other Features
- Appliances: Dryer, Dishwasher, Microwave, Range, Refrigerator, RangeHood, Washer
- Country: US
- Interior Features: BuiltInFeatures, CeilingFans, EatInKitchen, LivingDiningRoom, OpenFloorplan, WalkInClosets, WindowTreatments
- Legal Description: UNIT 826 VENICE ISLE
- Levels: One
- Area Major: 34285 - Venice
- Occupant Type: Vacant
- Parcel Number: 0427011826
- The Range: 0.00
- Zoning Code: RMH
Payment Calculator
- Principal & Interest -
- Property Tax $
- Home Insurance $
- HOA Fees $
- Monthly -
For a Fast & FREE Mortgage Pre-Approval Apply Now
Apply Now
 Apply Now
Apply NowNearby Subdivisions
Aldea Mar
Arcata Del Sol
Bayshore Estates
Beach Manor
Beach Manor Villas
Beach Park
Bellagio On Venice Island
Bird Bay Village
Country Club Estates
Crown Point
Curry Creek Condo Villa
Eagle Point Club The
East Gate
East Gate Terrace Corr
East Venice
Golden Beach
Gulf Shores
Lakeside Woods
North Edgewood Sec Of Venice
Not Applicable
Pelican Pointe Golf Cntry Cl
Pelican Pointe Golf Country C
Pelican Pointe Golf & Cntry Cl
Pelican Pointe Golf & Country
Pinebrook South
South Venezia Park
The Eagle Point Club
The Village At Eagle Point
Venezia Park Sec Of Venice
Venice Beach Apts Sec 1
Venice Edgewood Sec Of
Venice Gulf View
Venice Gulf View Rep
Venice Gulf View Resub
Venice Gulf View Sec Of
Venice Island
Venice Isle
Venice South Gulf View Sec Of
Villa Grande
Similar Properties

















































