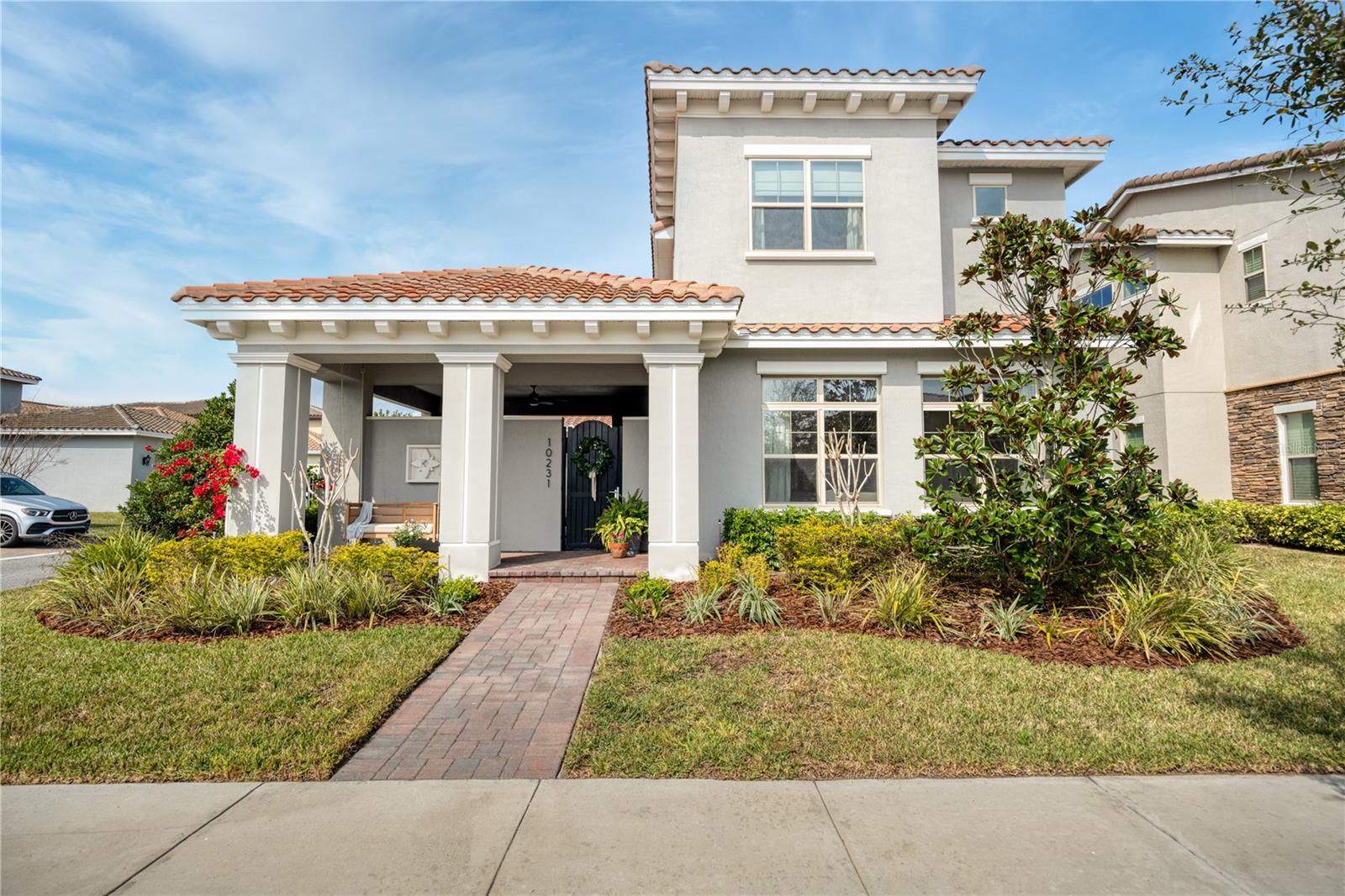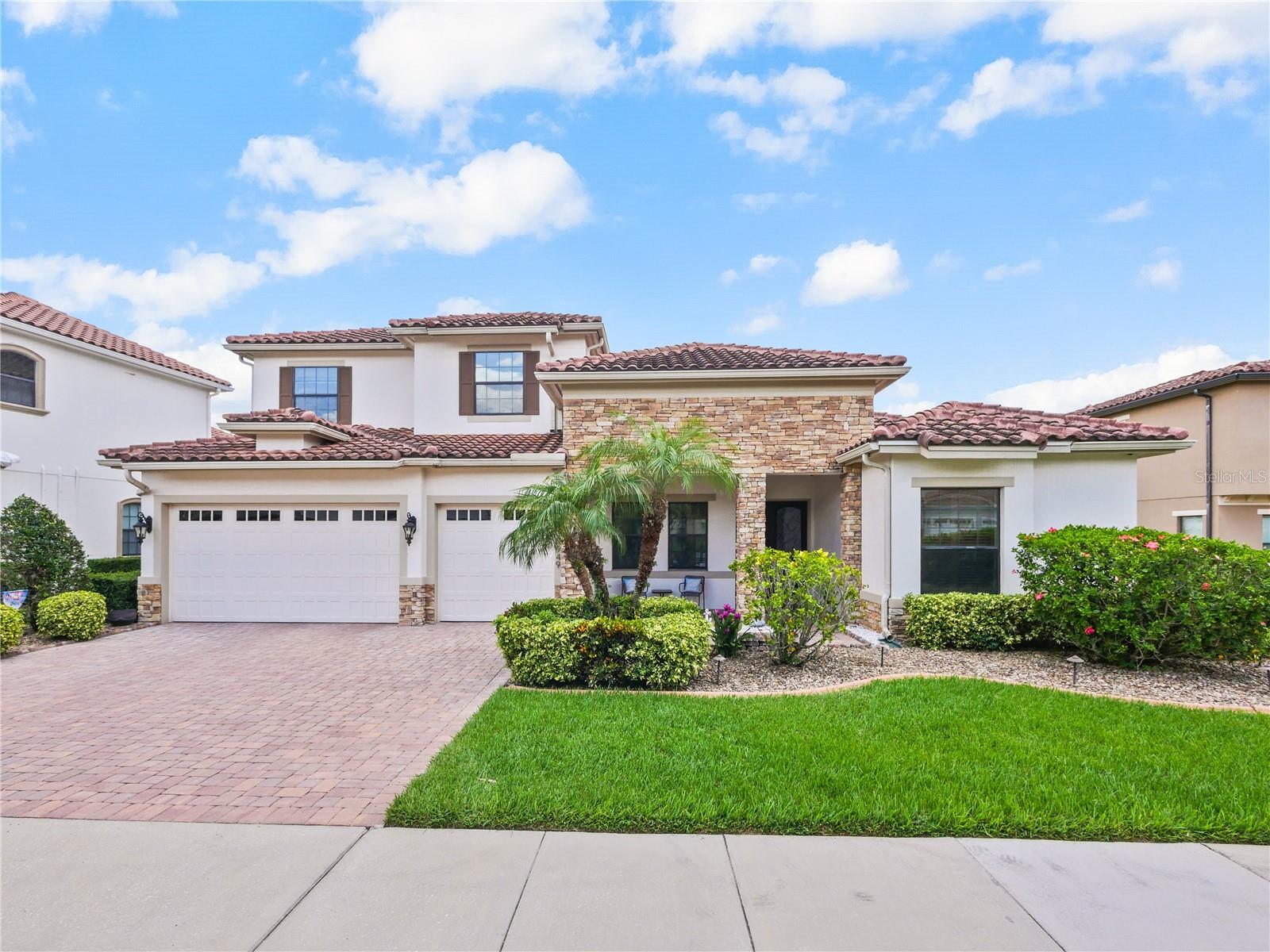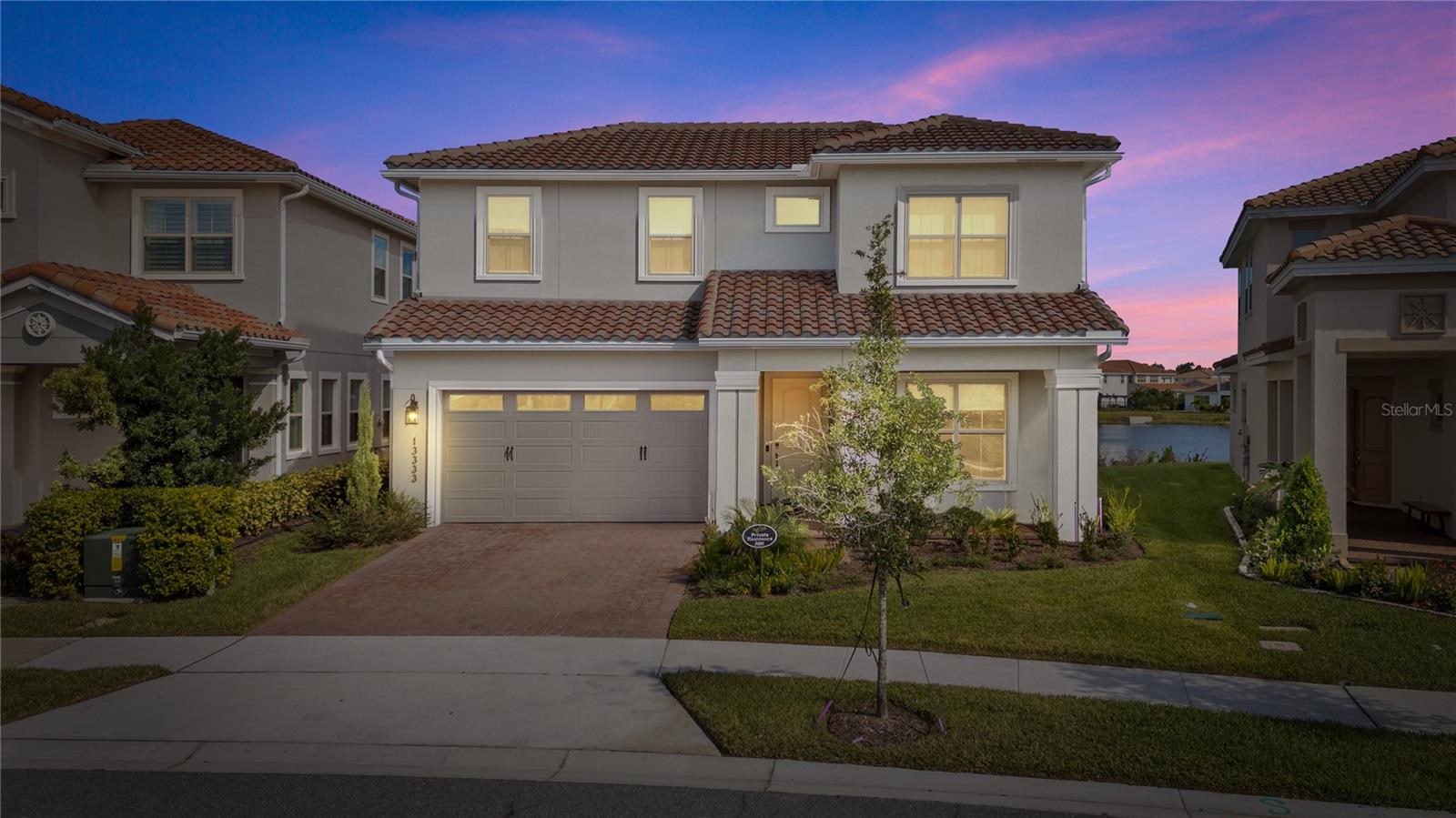10266 Beechwood Lane, Orlando, FL 32832
- MLS#: O6331917 ( Residential )
- Street Address: 10266 Beechwood Lane
- Viewed: 3
- Price: $999,999
- Price sqft: $215
- Waterfront: No
- Year Built: 2021
- Bldg sqft: 4662
- Bedrooms: 4
- Total Baths: 4
- Full Baths: 3
- 1/2 Baths: 1
- Garage / Parking Spaces: 2
- Days On Market: 1
- Additional Information
- Geolocation: 28.3573 / -81.2339
- County: ORANGE
- City: Orlando
- Zipcode: 32832
- Subdivision: Eagle Creek
- Elementary School: Eagle Creek
- Middle School: Lake Nona
- High School: Lake Nona
- Provided by: REAL BROKER, LLC
- DMCA Notice
-
DescriptionOne or more photo(s) has been virtually staged. Welcome to modern Mediterranean luxury in the heart of Eagle Creek Golf Club, one of Lake Nonas most coveted gated communities. Built in 2021, this meticulously upgraded two story home blends timeless style with contemporary comfort across 3,784 sq. ft. of beautifully curated living space. With 4 spacious bedrooms, 3.5 baths, a large loft, and an extended garage with a long paver driveway, this home offers room to live, entertain, and thrive. From the moment you arrive, the barrel tile roof, covered front porch, and private fenced courtyard set the tone for the homes elegant design. The outdoor kitchen is a true showstopper, fully covered and equipped with stainless steel cabinetry, Blaze grill, side burner, fridge, and prep space, perfect for weekend cookouts or evening soirees under the stars. Inside, soaring ceilings and natural light pour into the open concept layout. The chefs kitchen impresses with a massive waterfall quartz island, 42 shaker cabinetry, designer backsplash, and premium stainless steel appliances. It flows effortlessly into the spacious living and dining areas, ideal for entertaining or enjoying quiet family nights. The primary suite is located on the first floor and offers a peaceful retreat with tray ceiling detail, sliding glass doors, dual walk in closets, and a spa style bath featuring a super shower with bench, extended dual vanity, and large linen closet. Upstairs, a huge loft offers flexibility for a game room, media space, or second living area. Other highlights include a bright and functional laundry room with custom cabinetry, energy efficient systems throughout, and a Mediterranean inspired exterior with modern flair. Just a short walk away, enjoy world class community amenities including a resort style pool, splash zone, clubhouse with gym and event space, lighted tennis courts, dog park, playground, and multi use fields. Golf enthusiasts will love having Eagle Creeks championship course, pro shop, clubhouse, and on site restaurant just minutes away. Zoned for top rated Lake Nona schools and minutes from Medical City, shopping, dining, and the magic of Disneythis home delivers elevated living in a premier location. Why wait to build? This move in ready home has it all. Schedule your private showing today!
Property Location and Similar Properties
Features
Building and Construction
- Covered Spaces: 0.00
- Exterior Features: Courtyard
- Flooring: Carpet, CeramicTile
- Living Area: 3784.00
- Roof: Tile
Land Information
- Lot Features: Landscaped
School Information
- High School: Lake Nona High
- Middle School: Lake Nona Middle School
- School Elementary: Eagle Creek Elementary
Garage and Parking
- Garage Spaces: 2.00
- Open Parking Spaces: 0.00
- Parking Features: Driveway, Garage, GarageDoorOpener, Oversized, GarageFacesRear
Eco-Communities
- Pool Features: Community
- Water Source: Public
Utilities
- Carport Spaces: 0.00
- Cooling: CentralAir, CeilingFans
- Heating: Central, Electric
- Pets Allowed: BreedRestrictions
- Sewer: PublicSewer
- Utilities: MunicipalUtilities
Finance and Tax Information
- Home Owners Association Fee: 183.33
- Insurance Expense: 0.00
- Net Operating Income: 0.00
- Other Expense: 0.00
- Pet Deposit: 0.00
- Security Deposit: 0.00
- Tax Year: 2024
- Trash Expense: 0.00
Other Features
- Appliances: BarFridge, BuiltInOven, Cooktop, Dishwasher, Disposal, Microwave, Refrigerator, WineRefrigerator
- Country: US
- Interior Features: BuiltInFeatures, TrayCeilings, CeilingFans, DryBar, EatInKitchen, HighCeilings, KitchenFamilyRoomCombo, LivingDiningRoom, MainLevelPrimary, OpenFloorplan, StoneCounters, SmartHome, WalkInClosets, WoodCabinets, WindowTreatments
- Legal Description: EAGLE CREEK VILLAGE K PHASE 1A 96/58 LOT44
- Levels: Two
- Area Major: 32832 - Orlando/Moss Park/Lake Mary Jane
- Occupant Type: Vacant
- Parcel Number: 32-24-31-2302-00-440
- Style: SpanishMediterranean
- The Range: 0.00
- Zoning Code: P-D
Payment Calculator
- Principal & Interest -
- Property Tax $
- Home Insurance $
- HOA Fees $
- Monthly -
For a Fast & FREE Mortgage Pre-Approval Apply Now
Apply Now
 Apply Now
Apply NowNearby Subdivisions
Belle Vie
Eagle Creek
Eagle Creek Ph 1c3 Village H
Eagle Creek Village
Eagle Creek Village F
Eagle Creek Village J K Phase
Eagle Crk Mere Pkwy Ph 2a1
Eagle Crk Ph 01 Village G
Eagle Crk Ph 01a
Eagle Crk Ph 01b
Eagle Crk Ph 01c-vlg D
Eagle Crk Ph 01cvlg D
Eagle Crk Ph 1c2 Pt C Village
Eagle Crk Village
Eagle Crk Village 1 Ph 2
Eagle Crk Village I
Eagle Crk Village Ik Ph 1a
Eagle Crk Village K Ph 1a
Eagle Crk Village L Ph 3a
Eagle Crk Vlg 1 Ph 2
East Park Neighborhood 5
East Park Nbrhd 05
East Park-neighborhood 5
East Parkneighborhood 5
Enclavemoss Park
F Eagle Crk Village G Ph 2
Isle Of Pines Fifth Add
Isle Of Pines Fourth Add
Isle Of Pines Sixth Add
Isle Of Pines Third Add
Isle Of Pines Third Addition
Lake And Pines Estates
Lake Mary Jane Shores
Lakes At East Park
Live Oak Estates
Meridian Park
Meridian Parks Phase 6
Moss Park Lndgs A C E F G H I
Moss Park Preserve Ph 2
Moss Park Rdg
Moss Park Reserve
Moss Park Ridge
North Shore At Lake Hart
North Shore At Lake Hart Prcl
North Shore/lk Hart Prcl 03 Ph
North Shorelk Hart
North Shorelk Hart Prcl 01 Ph
North Shorelk Hart Prcl 03 Ph
North Shorelk Hart Prcl 08
Northshorelk Hart Prcl 07ph 02
Oaksmoss Park Ph N2 O
Park Nbrhd 05
Randal Park
Randal Park Ph 1
Randal Park Ph 1b
Randal Park Ph 2
Randal Park Ph 3c
Randal Park Ph 4
Randal Park Ph 5
Starwood Ph N-1b North
Starwood Ph N14a
Starwood Ph N1a
Starwood Ph N1b North
Starwood Ph N1b South
Starwood Ph N1c
Starwood Phase N
Storey Park
Storey Park Ph 1
Storey Park Ph 2
Storey Park Ph 2 Prcl K
Storey Park Ph 3
Storey Park Ph 3 Prcl K
Storey Park Ph 4 Prcl L
Storey Park Prcl L
Storey Pk-ph 4
Storey Pkpcl K Ph 1
Storey Pkpcl L
Storey Pkpcl L Ph 4
Storey Pkph 3
Storey Pkph 4
Storey Pkph 5
Stratford Pointe
Similar Properties











































