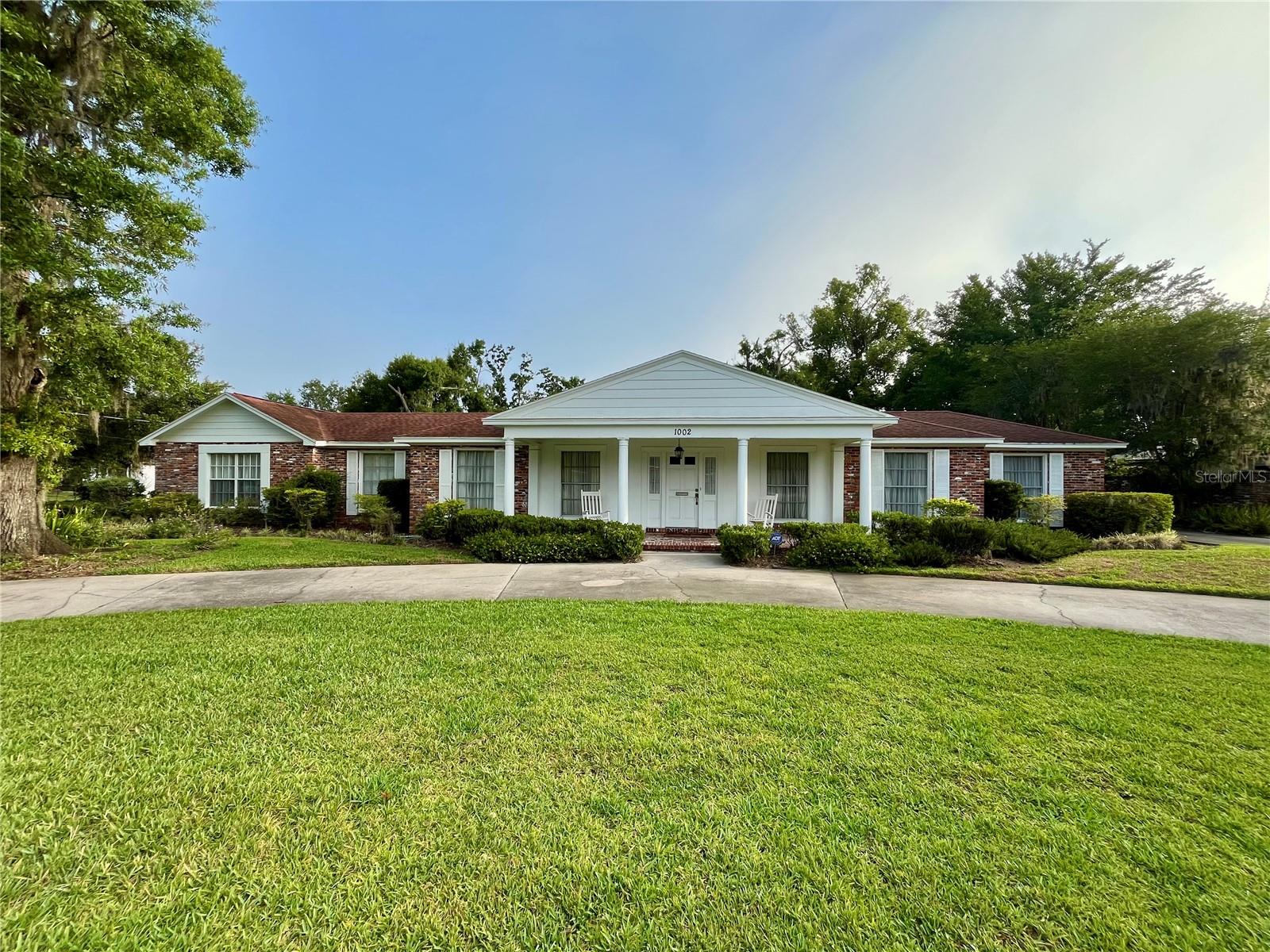23 Edwards Street, Plant City, FL 33563
- MLS#: TB8413574 ( Residential )
- Street Address: 23 Edwards Street
- Viewed: 4
- Price: $457,500
- Price sqft: $177
- Waterfront: No
- Year Built: 2025
- Bldg sqft: 2588
- Bedrooms: 4
- Total Baths: 3
- Full Baths: 2
- 1/2 Baths: 1
- Garage / Parking Spaces: 2
- Days On Market: 1
- Additional Information
- Geolocation: 28.0193 / -82.1482
- County: HILLSBOROUGH
- City: Plant City
- Zipcode: 33563
- Subdivision: Pinecrest
- Provided by: RHODES REALTY GROUP, LLC
- DMCA Notice
-
DescriptionDiscover modern luxury & style in this beautifully crafted 4 bedroom, 2.5 bathroom home with 1,983 sq. ft. (2588 total) of open living space in the heart of Plant City.; walking distance from of the famous Florida Strawberry Festival, just around the corner from Plant Citys Charming and vibrant downtown which offers bars, shops and restaurants and minutes away from a local winery, where you can enjoy wine tastings, live music, and local events. This New construction home offers high ceilings, crown molding and ceramic tile, planks that give the look of hardwood floors without the maintenance. The gourmet kitchen is a chefs dream featuring quartz countertops with a deep modern farm style sink, all wood shaker cabinets with plenty of space, stainless steel appliances. The oversized laundry room is complete with a deep wash sink & a window. The master suite is on the main level and offers a huge walk in closet, master bath with a resort style walk in shower & a door that opens to the large covered lanai in the back. Up the beautiful staircase are three more bedrooms each with oversized closets & ceiling fans. Enjoy Florida living at its finest your oversized covered lanai perfect for hosting & entertaining this backyard is the perfect spot for year round enjoyment. Commuting is a breeze with close proximity to I 275, I 4, and other major highways, making downtown Lakeland or Tampa, theme parks or beaches just a short drive away. Did I mention NO HOA / NO CDD Fees & Rules Freedom to Live your Life with No Restrictions
Property Location and Similar Properties
Features
Building and Construction
- Covered Spaces: 0.00
- Exterior Features: Awnings
- Flooring: CeramicTile, LuxuryVinyl
- Living Area: 1983.00
- Roof: Shingle
Property Information
- Property Condition: NewConstruction
Garage and Parking
- Garage Spaces: 0.00
- Open Parking Spaces: 0.00
Eco-Communities
- Water Source: Public
Utilities
- Carport Spaces: 2.00
- Cooling: CentralAir, CeilingFans
- Heating: Central
- Sewer: PublicSewer
- Utilities: CableAvailable, ElectricityConnected, HighSpeedInternetAvailable, PhoneAvailable
Finance and Tax Information
- Home Owners Association Fee: 0.00
- Insurance Expense: 0.00
- Net Operating Income: 0.00
- Other Expense: 0.00
- Pet Deposit: 0.00
- Security Deposit: 0.00
- Tax Year: 2024
- Trash Expense: 0.00
Other Features
- Appliances: BuiltInOven, Cooktop, Dishwasher, ExhaustFan, ElectricWaterHeater, Microwave, Refrigerator
- Country: US
- Interior Features: CeilingFans, EatInKitchen, HighCeilings, KitchenFamilyRoomCombo, OpenFloorplan, SolidSurfaceCounters, WalkInClosets
- Legal Description: PINECREST LOTS 1 AND 2 BLOCK 11 LESS N 60 FT THEREOF
- Levels: Two
- Area Major: 33563 - Plant City
- Occupant Type: Vacant
- Parcel Number: P-30-28-22-58R-000011-00001.1
- The Range: 0.00
- Zoning Code: R-1
Payment Calculator
- Principal & Interest -
- Property Tax $
- Home Insurance $
- HOA Fees $
- Monthly -
For a Fast & FREE Mortgage Pre-Approval Apply Now
Apply Now
 Apply Now
Apply NowNearby Subdivisions
Buffington Sub
Burchwood
Clarks Add To Plant Cty
Collins Park
Country Hills East
Devane Lowry Sub O
Forest Park East
Glendale
Gordon Oaks
Greenville Sub 8
Haggard Sub
Highland Terrace Resubdiv
Homeland Park
Lincoln Park South
Lowry Devane
Madison Park
Madison Park East Sub
Mimosa Park Sub
Orange Heights
Osborne S R Sub
Park Place
Pine Dale Estates
Pinecrest
Pinehurst 8 Pg 10
Plant City Historical Area
Poinsettia Place
Robinson Brothers Sub
Robinsons Airport Sub
Roseland Park
Rosemont Sub
School Park
Shannon Estates
Small Farms
Strawberry Terrace South
Sunny Acres Sub
Sunset Heights Revised Lot 16
Terry Park Ext
Thomas S P Add To Plant C
Thomas Wayne Sub
Trask E B Sub
Unplatted
Warrens Survplant City
Washington Park
West Pinecrest
Woodfield Village
Similar Properties


























