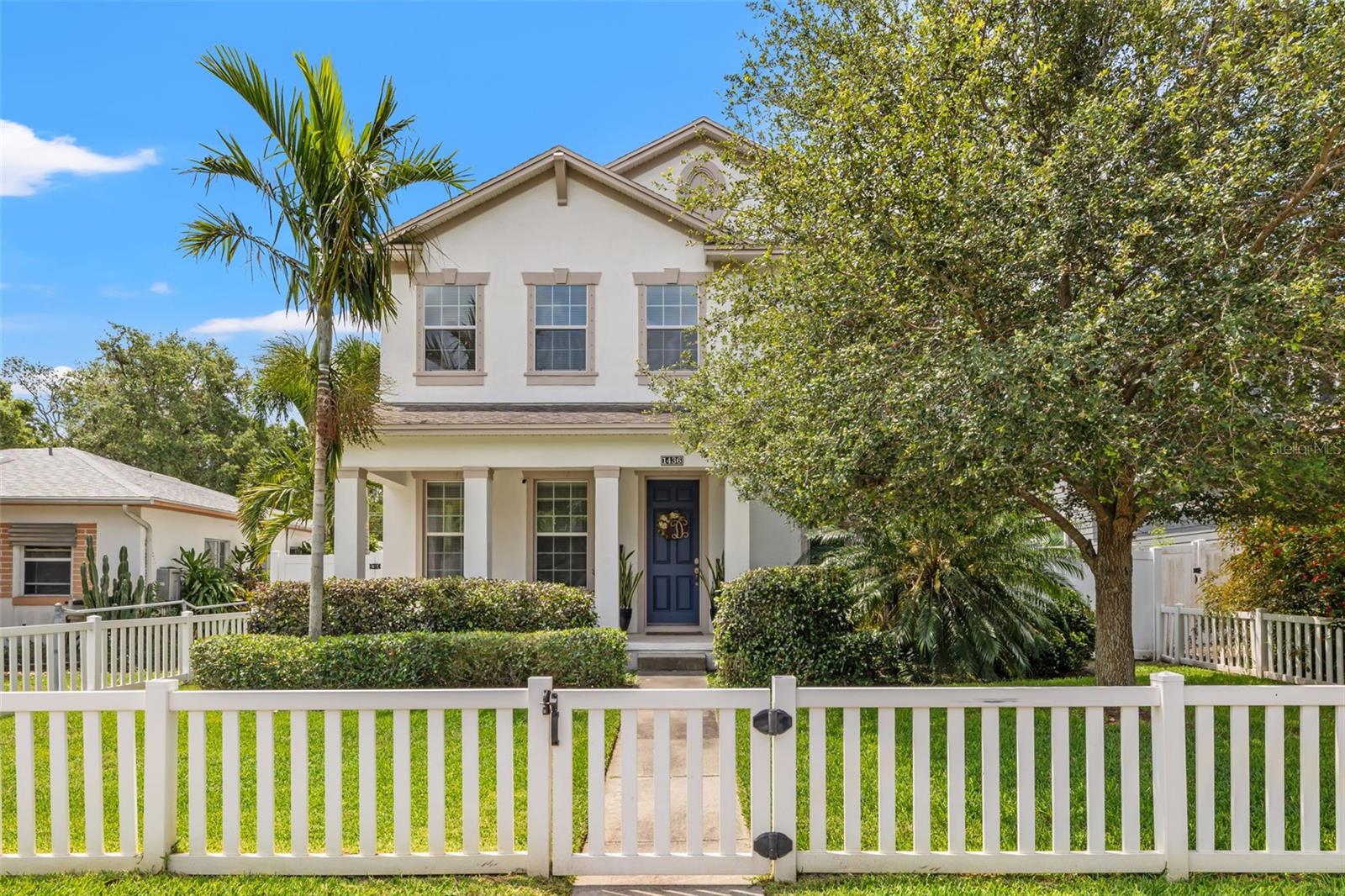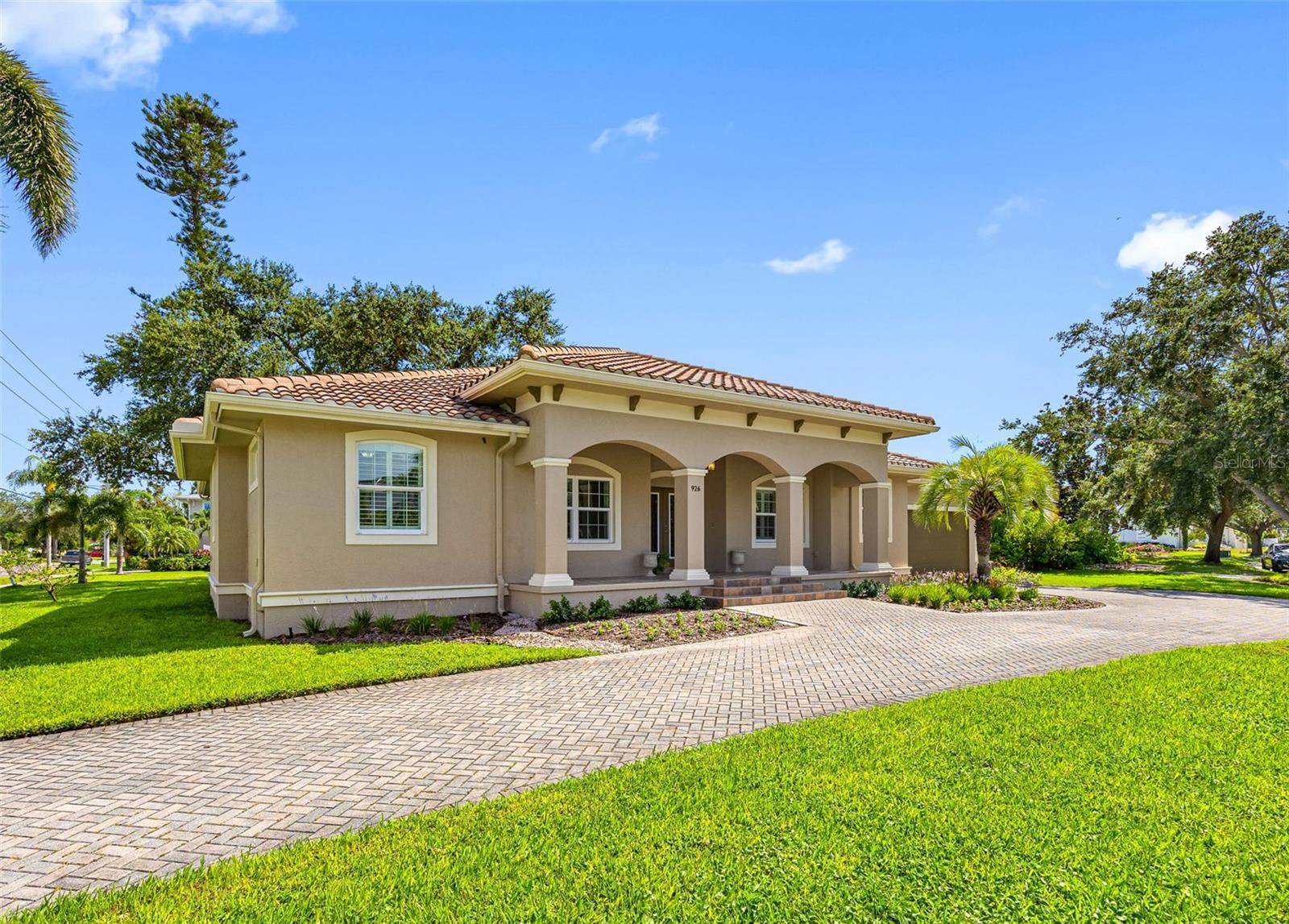625 38th Avenue N, St Petersburg, FL 33704
- MLS#: TB8411692 ( Residential )
- Street Address: 625 38th Avenue N
- Viewed: 10
- Price: $1,100,000
- Price sqft: $310
- Waterfront: No
- Year Built: 2020
- Bldg sqft: 3552
- Bedrooms: 3
- Total Baths: 4
- Full Baths: 3
- 1/2 Baths: 1
- Garage / Parking Spaces: 2
- Days On Market: 4
- Additional Information
- Geolocation: 27.807 / -82.6421
- County: PINELLAS
- City: St Petersburg
- Zipcode: 33704
- Subdivision: Mango Park
- Elementary School: John M Sexton
- Middle School: Meadowlawn
- High School: Northeast
- Provided by: KELLER WILLIAMS ST PETE REALTY
- DMCA Notice
-
DescriptionWelcome to this impeccably designed, newer construction home offering the ideal blend of modern luxury, thoughtful design, and central convenience. Boasting 3 bedrooms, 3.5 baths, 2,498 square feet of living space, and an attached 2 car rear entry garage. Nestled in a desirable St. Petersburg neighborhood, this residence places you just minutes from vibrant downtown, with quick access to I 275 for seamless commutes and weekend escapes to the award winning Gulf beaches. From the moment you arrive, youll feel an undeniable sense of comfort and craftsmanship. Step inside to discover a bright, open layout accented by elegant touches throughoutfeaturing European oak wood flooring, crown molding, and abundant natural light that enhances every corner. At the heart of the home lies a gourmet chefs kitchen designed for both everyday living and elevated entertaining. Appointed with sleek granite countertops, custom wood cabinetry with soft close drawers, a KitchenAid appliance package including convection oven, and a striking farmhouse style sink, this kitchen offers both form and function. A center island with bar seating, built in microwave, built in wine storage with cooler, and open metal rod shelving add to its unique charm and utility. An oversized walk in closet pantry completes the culinary experience. The dining and living room combo on the main level flows effortlessly, creating a warm and connected space for hosting or relaxing. Just beyond is the private primary suite, a true sanctuary with a spacious layout, custom touches, and a barn door entry into the spa like ensuite bath. Indulge in the luxury walk in shower, deep soaking tub, dual vanities, and an expansive custom walk in closet designed with both elegance and efficiency in mind. Upstairs, a versatile loft space awaitsperfect as a home library, game room, or cozy media retreat, complete with custom built in floor to ceiling bookshelves with enhanced lighting. Two generous junior suites provide comfortable accommodations for guests or family, each with access to beautifully finished baths. Additional standout features include: Steel threaded rod construction for enhanced wind resistance and structural integrity, contemporary lighting fixtures and designer finishes throughout, energy efficient systems and quality materials that deliver peace of mind, custom built ins and thoughtful storage at every turn. This home provides the rare combination of newer construction, timeless upgrades, and an unbeatable locationjust minutes from downtown St. Pete, trendy dining and shopping, local parks, and the sparkling waterfront. Whether you're commuting to Tampa, exploring the best of St. Pete, or enjoying a relaxing evening in your stylish retreatthis home delivers the ultimate Florida lifestyle.
Property Location and Similar Properties
Features
Building and Construction
- Covered Spaces: 0.00
- Exterior Features: Lighting, Other
- Fencing: Vinyl
- Flooring: Brick, CeramicTile, Wood
- Living Area: 2498.00
- Roof: Shingle
School Information
- High School: Northeast High-PN
- Middle School: Meadowlawn Middle-PN
- School Elementary: John M Sexton Elementary-PN
Garage and Parking
- Garage Spaces: 2.00
- Open Parking Spaces: 0.00
Eco-Communities
- Water Source: Public
Utilities
- Carport Spaces: 0.00
- Cooling: CentralAir
- Heating: Central, Electric
- Sewer: PublicSewer
- Utilities: ElectricityAvailable, ElectricityConnected
Finance and Tax Information
- Home Owners Association Fee: 0.00
- Insurance Expense: 0.00
- Net Operating Income: 0.00
- Other Expense: 0.00
- Pet Deposit: 0.00
- Security Deposit: 0.00
- Tax Year: 2024
- Trash Expense: 0.00
Other Features
- Appliances: Cooktop, Dishwasher, ElectricWaterHeater, Disposal, Microwave, Range, Refrigerator, WineRefrigerator
- Country: US
- Interior Features: BuiltInFeatures, TrayCeilings, CrownMolding, EatInKitchen, HighCeilings, LivingDiningRoom, MainLevelPrimary, OpenFloorplan, StoneCounters, SplitBedrooms, WalkInClosets, WoodCabinets, Loft
- Legal Description: MANGO PARK BLK A, LOT 17 LESS S 6FT THEREOF FOR RD R/W PER O.R. 4014/646
- Levels: Two
- Area Major: 33704 - St Pete/Euclid
- Occupant Type: Vacant
- Parcel Number: 06-31-17-54846-001-0170
- Style: Craftsman
- The Range: 0.00
- Views: 10
Payment Calculator
- Principal & Interest -
- Property Tax $
- Home Insurance $
- HOA Fees $
- Monthly -
For a Fast & FREE Mortgage Pre-Approval Apply Now
Apply Now
 Apply Now
Apply NowNearby Subdivisions
Allendale Terrace
Bay Pointsnell Isle
Bell Place Sub
Bellwood Sub Rev
Belvidere
Boswells J W Sub
Bridgeway
Bridgeway Add
Broadway Add
Coffee Pot Add Rep
Coffee Pot Add Snell Hamletts
Coffee Pot Add Snell & Hamlett
Coffee Pot Bayou Add Snell Ha
Crescent Lake Rev
Crescent Park Heights
Curns W J Sub
Eden Isle 3rd Add
Eden Isle Sub
Eden Shores Rep
Eden Shores Sec 1
Eden Shores Sec 10
Eden Shores Sec 2
Eden Shores Sec 3
Eden Shores Sec 5
Eden Shores Sec 6
Eden Shores Sec 9
Edgemoor Estates
Euclid Grove
Euclid Grove 1st Add
Euclid Place
Gilmore Heights
Granada Terrace Add
Hilcrest
Intermont G L Hunts Div
Lemons Chas H Sub
Mango Park
Marcia Rep
Merhige Rep
North Bay Hgts
North East Park Placido Shores
North East Park Shores
Northeast Park
Oak Hill
Pinellas Add To St Petersburg
Pinewood
Purvis Harris 4th St Add
Renwick Erle Sub 1
Ross Oaks
Rouse Manor
Schaefers Sub
Shofis North Shore Refile
Snell Hamletts North Shore Ad
Snell & Hamletts North Shore A
Snell Isle Brightbay
Snell Isle Brightwaters
Snell Isle Brightwaters Circle
Snell Isle Brightwaters Rep Pt
Snell Isle Brightwaters Rep. P
Snell Isle Brightwaters Sec 1
Snell Isle Eden Shores Sec 1
Snell Isle Rev Rep Brightsides
Snell Isle Shores
Snell Isle Shores Add
Snell Shores
Snells C Perry North Shore Add
Snells Carolyn H Rep
Summit Park
Summit Park 3rd Add
Virginia Heights
Washington Heights
Willeyhaskell Sub
Wilsons James Sub
Woodlawn
Similar Properties


























































