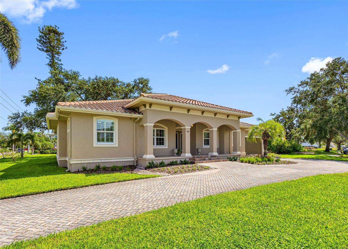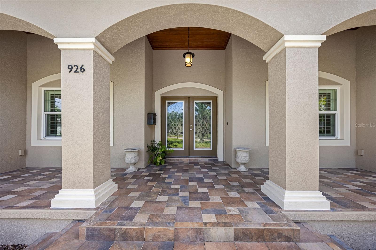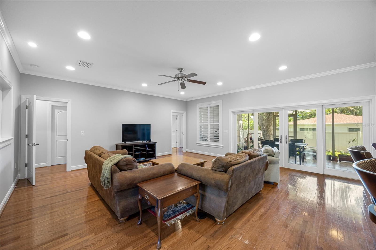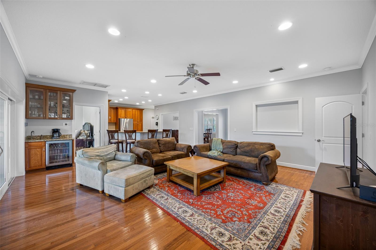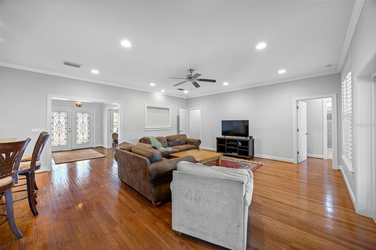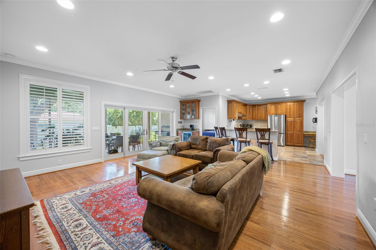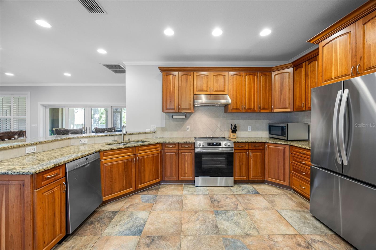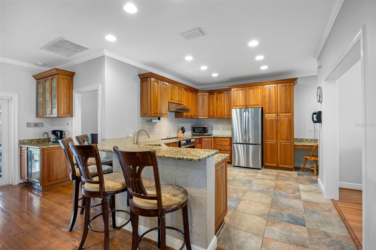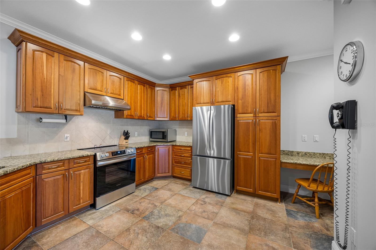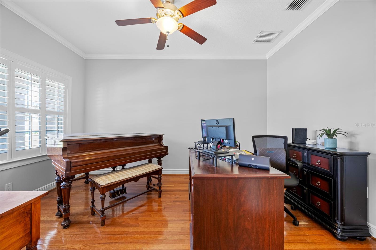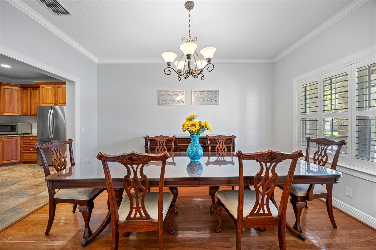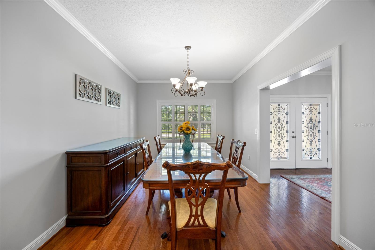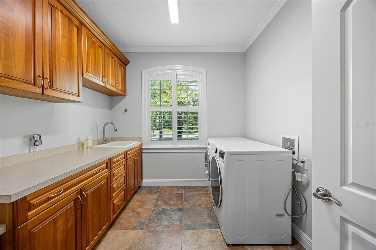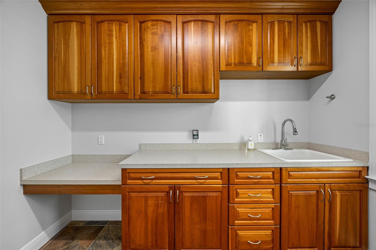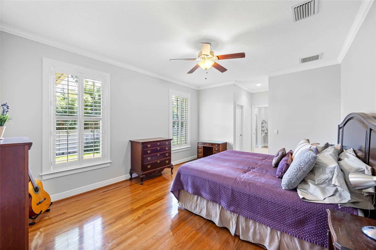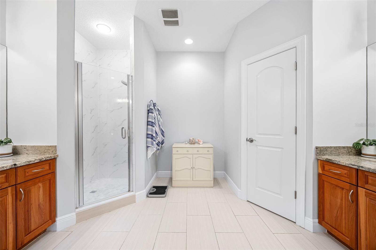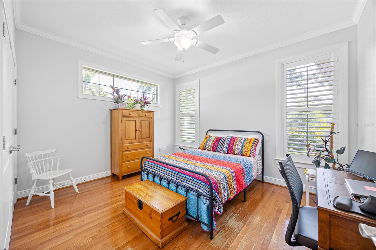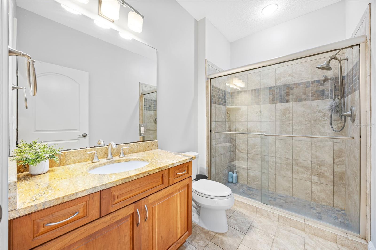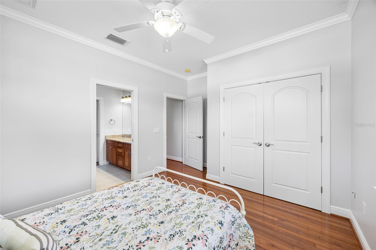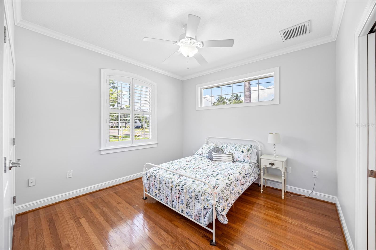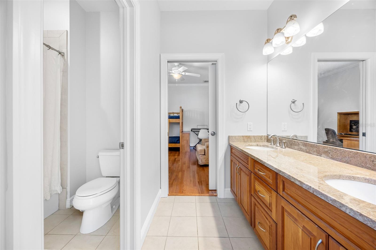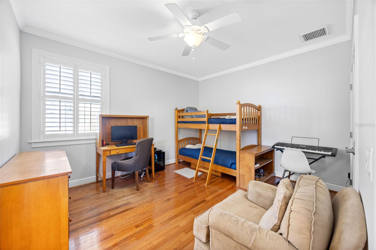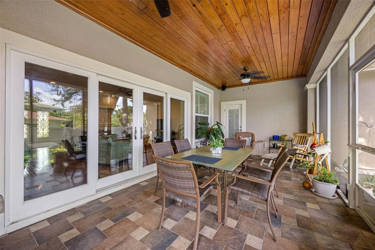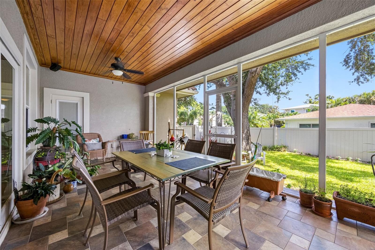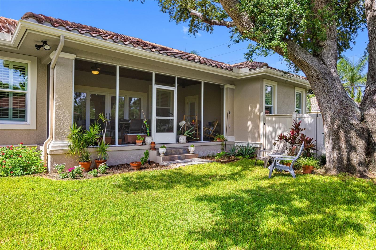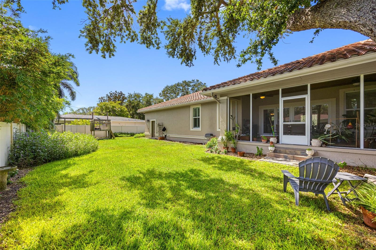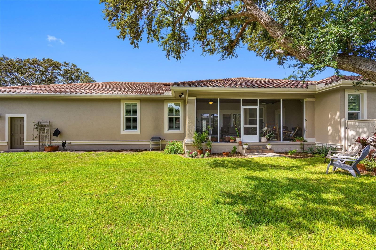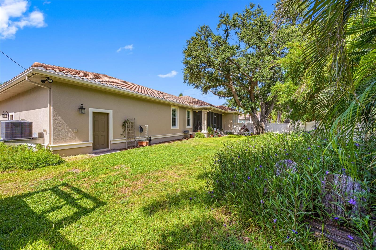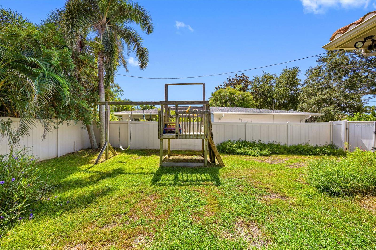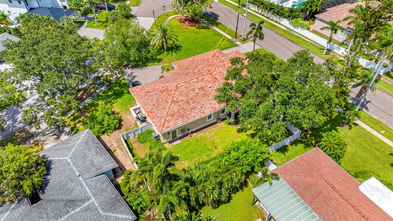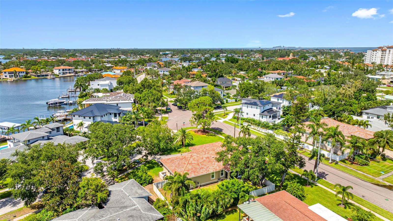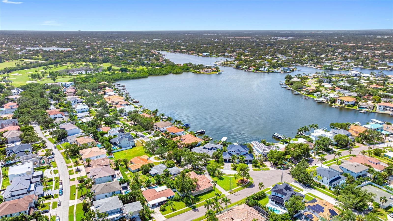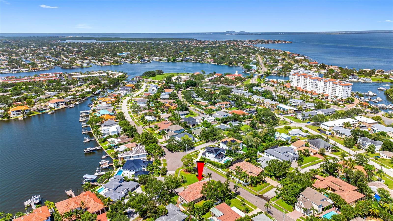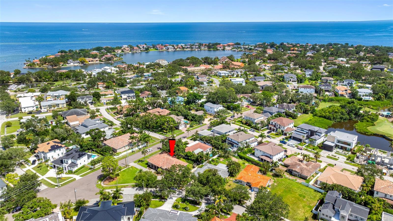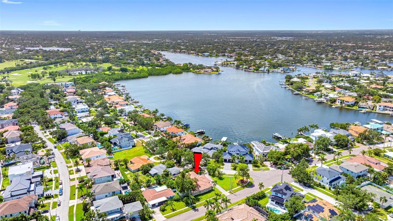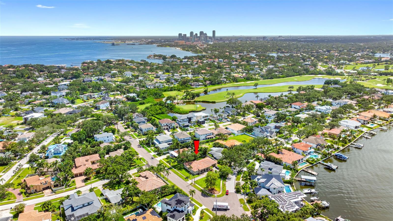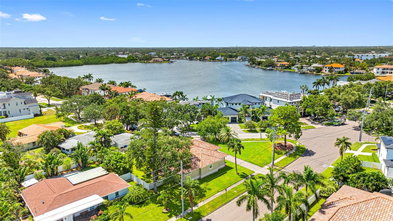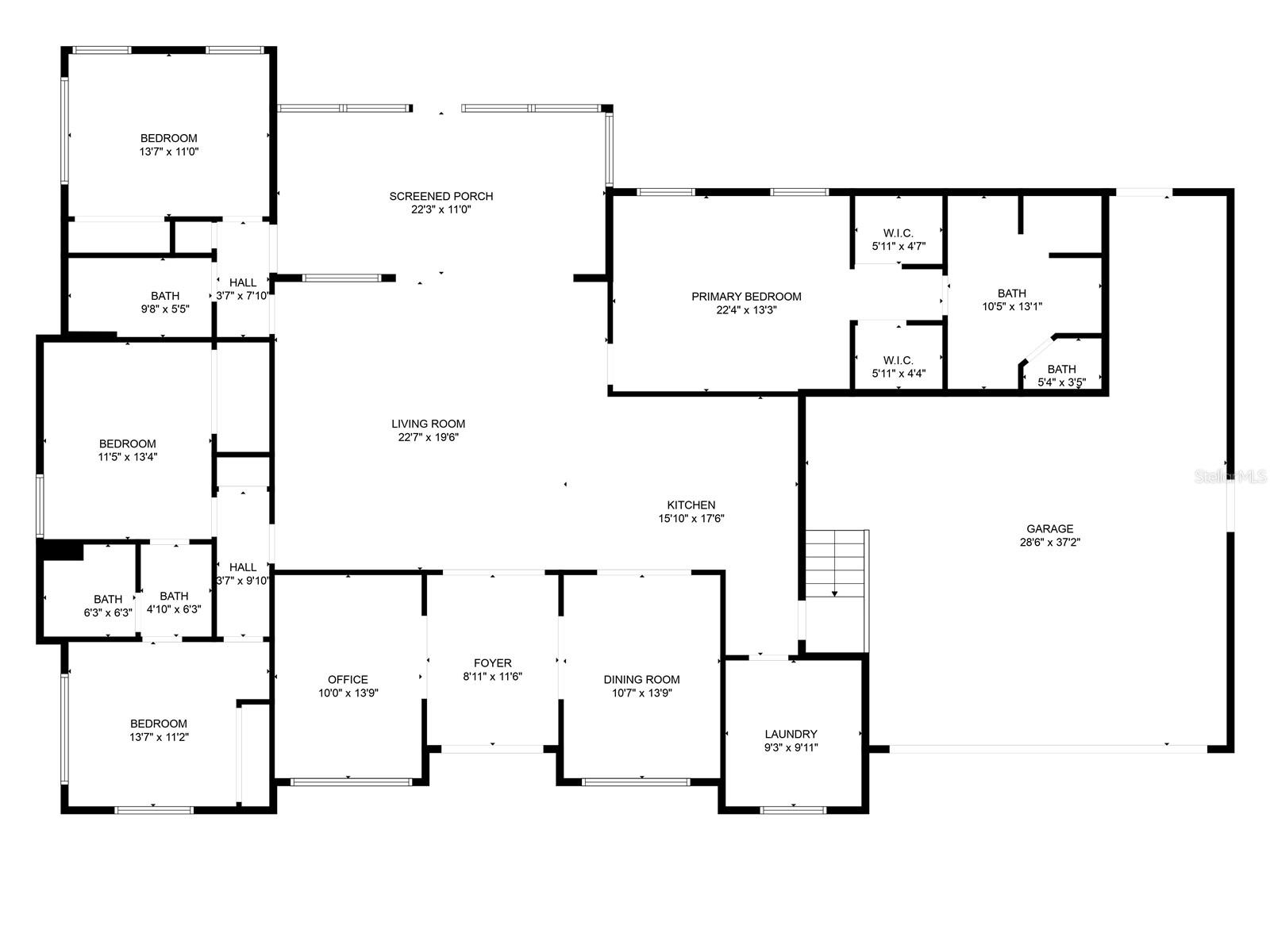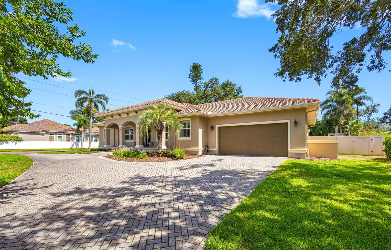926 Cordova Boulevard Ne, ST PETERSBURG, FL 33704
- MLS#: TB8410752 ( Residential )
- Street Address: 926 Cordova Boulevard Ne
- Viewed: 7
- Price: $1,100,000
- Price sqft: $292
- Waterfront: No
- Year Built: 2011
- Bldg sqft: 3767
- Bedrooms: 4
- Total Baths: 3
- Full Baths: 3
- Garage / Parking Spaces: 2
- Days On Market: 5
- Additional Information
- Geolocation: 27.7993 / -82.6137
- County: PINELLAS
- City: ST PETERSBURG
- Zipcode: 33704
- Subdivision: Eden Shores Sec 2
- Elementary School: North Shore Elementary PN
- Middle School: John Hopkins Middle PN
- High School: St. Petersburg High PN
- Provided by: COMPASS FLORIDA LLC
- Contact: Jennifer Orns
- 305-851-2820

- DMCA Notice
-
DescriptionIn the heart of one of St. Petersburgs most treasured neighborhoodsEden Shores on Snell Islesits a block home with a story, one built not just with concrete and wood, but with care, intention, and the enduring love of a father for his family. This home wasnt just constructedit was crafted. Every block was placed with purpose, every detail designed to withstand time, storms, and generations of memories. Built high and dry, it has proven its resilience. Even during Hurricane Helene, when nearby homes were tested, this one stood strong. Only the garage experienced minor waterwhile the main living spaces remained untouched and full of light. And oh, the light. Soaring ceilings flood every corner with sunshine. Rooms feel open and airy, inviting laughter to bounce off the walls and life to unfold freely. Whether its morning coffee in the kitchen, family dinners in the dining room, or a quiet moment in the backyard, this home was made to hold moments that matter. With a brand new refrigerator, range, and dishwasher, hurricane impact windows, plus an HVAC system just two years old, the bones of the home are strong. The oversized, extra deep two car garagewith its impressive 11 foot ceilingis ideal for more than just vehicles. It easily accommodates a golf cart, a workbench, or even a creative studio or hobby space. A special feature sets this home apart: the attached mother in law suite. Its tucked just beyond a discreet pocket door and has its own exterior accessoffering privacy and independence for a guest, caregiver, or multigenerational family member who wants to come and go with ease. The backyard is a true gemgenerously sized and brimming with possibility. Whether you're dreaming of a custom pool, a lush garden, or weekend barbecues under the stars, this space is ready to bring those dreams to life. Downtown St. Petersburg is just moments away. World class dining, local boutiques, art walks, and the serene green expanse of Vinoy Park along the waterfront await. You can go from the peaceful rhythm of home to the vibrant pulse of the city in minutes. This is more than just a house. Its a legacybuilt with heart, shaped by years of love, and ready for its next chapter.
Property Location and Similar Properties
Features
Building and Construction
- Covered Spaces: 0.00
- Exterior Features: Garden, Sidewalk, Sliding Doors
- Fencing: Vinyl
- Flooring: Tile, Wood
- Living Area: 2554.00
- Roof: Shingle
Land Information
- Lot Features: Corner Lot, City Limits, Landscaped, Oversized Lot, Paved
School Information
- High School: St. Petersburg High-PN
- Middle School: John Hopkins Middle-PN
- School Elementary: North Shore Elementary-PN
Garage and Parking
- Garage Spaces: 2.00
- Open Parking Spaces: 0.00
- Parking Features: Circular Driveway, Driveway, Garage Door Opener, Golf Cart Parking, Ground Level, Oversized, Parking Pad, Workshop in Garage
Eco-Communities
- Water Source: Public
Utilities
- Carport Spaces: 0.00
- Cooling: Central Air
- Heating: Central, Electric
- Pets Allowed: Yes
- Sewer: Public Sewer
- Utilities: Cable Connected, Electricity Connected, Public, Sewer Connected, Water Connected
Finance and Tax Information
- Home Owners Association Fee: 0.00
- Insurance Expense: 0.00
- Net Operating Income: 0.00
- Other Expense: 0.00
- Tax Year: 2024
Other Features
- Appliances: Dishwasher, Dryer, Range, Range Hood, Refrigerator, Washer, Wine Refrigerator
- Country: US
- Interior Features: Ceiling Fans(s), Crown Molding, Eat-in Kitchen, High Ceilings, Kitchen/Family Room Combo, Open Floorplan, Primary Bedroom Main Floor, Solid Wood Cabinets, Stone Counters, Walk-In Closet(s), Wet Bar, Window Treatments
- Legal Description: EDEN SHORES SEC 2 BLK 5, LOT 1
- Levels: One
- Area Major: 33704 - St Pete/Euclid
- Occupant Type: Owner
- Parcel Number: 09-31-17-24390-005-0010
- Possession: Close Of Escrow
Payment Calculator
- Principal & Interest -
- Property Tax $
- Home Insurance $
- HOA Fees $
- Monthly -
For a Fast & FREE Mortgage Pre-Approval Apply Now
Apply Now
 Apply Now
Apply NowNearby Subdivisions
Allendale Terrace
Barnard Erastus A S Rev Sub
Bay Pointsnell Isle
Bell Place Sub
Bellwood Sub Rev
Boswells J W Sub
Bridgeway
Bridgeway Add
Broadway Add
Coffee Pot Add Rep
Coffee Pot Add Snell Hamletts
Coffee Pot Add Snell & Hamlett
Coffee Pot Bayou Add Snell Ha
Crescent Lake Rev
Crescent Park Heights
Curns W J Sub
Eatons W T Euclid Blvd
Eden Isle 3rd Add
Eden Isle Sub
Eden Shores Rep
Eden Shores Sec 1
Eden Shores Sec 10
Eden Shores Sec 2
Eden Shores Sec 3
Eden Shores Sec 5
Eden Shores Sec 6
Eden Shores Sec 9
Edgemoor Estates
Euclid Grove
Euclid Grove 1st Add
Euclid Place
Gilmore Heights
Granada Terrace 2 Rep
Granada Terrace Add
Hilcrest
Intermont G L Hunts Div
Lemons Chas H Sub
Mango Park
Marcia Rep
Merhige Rep
North Bay Hgts
North East Park Placido Shores
North East Park Shores
Northeast Park
Oak Hill
Pinellas Add To St Petersburg
Pinewood
Purvis Harris 4th St Add
Renwick Erle Sub 1
Ross Oaks
Rouse Manor
Schaefers Sub
Shofis North Shore Refile
Snell Hamletts North Shore Ad
Snell & Hamletts North Shore A
Snell Isle Brightbay
Snell Isle Brightwaters
Snell Isle Brightwaters Circle
Snell Isle Brightwaters Rep Pt
Snell Isle Brightwaters Rep. P
Snell Isle Brightwaters Sec 1
Snell Isle Brightwaters Sec 2
Snell Isle Eden Shores Sec 1
Snell Isle Rev Rep Brightsides
Snell Isle Shores
Snell Isle Shores Add
Snell Shores
Snells C Perry North Shore Add
Snells Carolyn H Rep
Summit Park
Summit Park 3rd Add
Virginia Heights
Washington Heights
Willey-haskell Sub
Willeyhaskell Sub
Wilsons James Sub
Woodlawn

