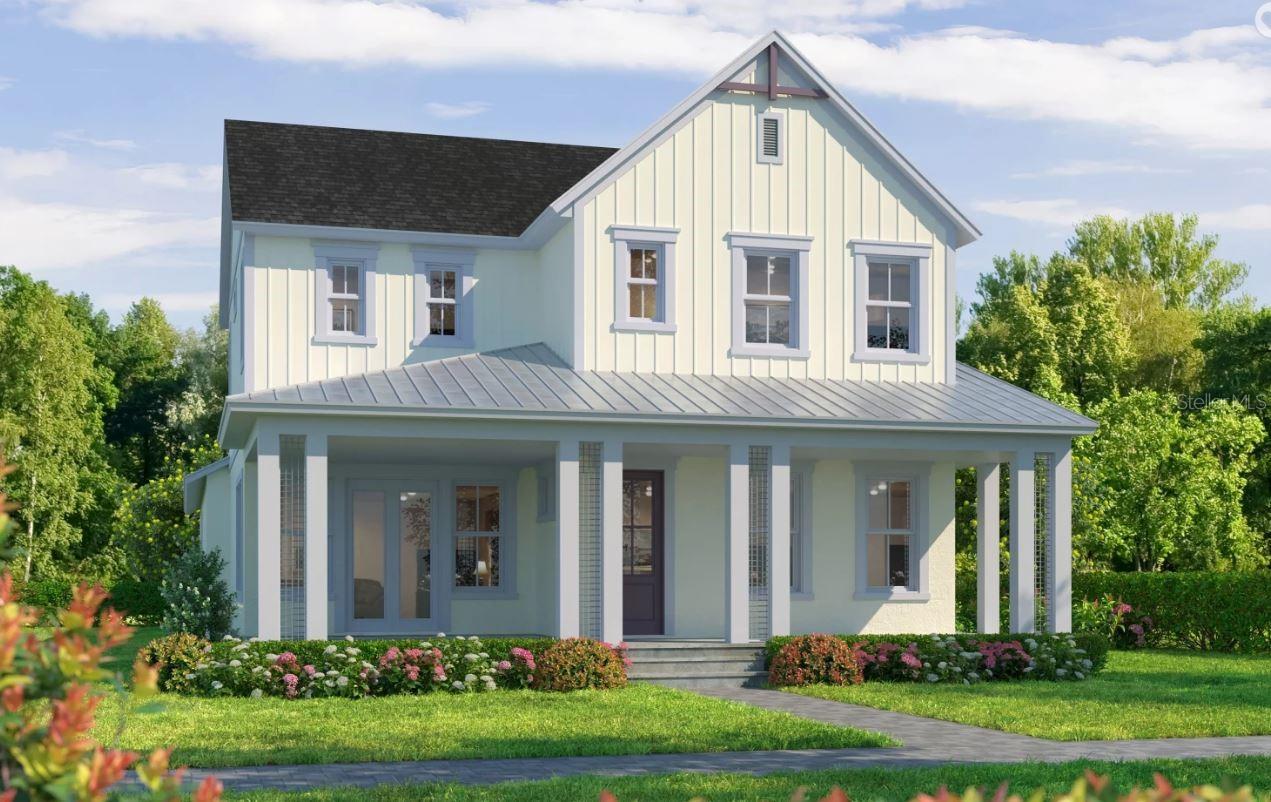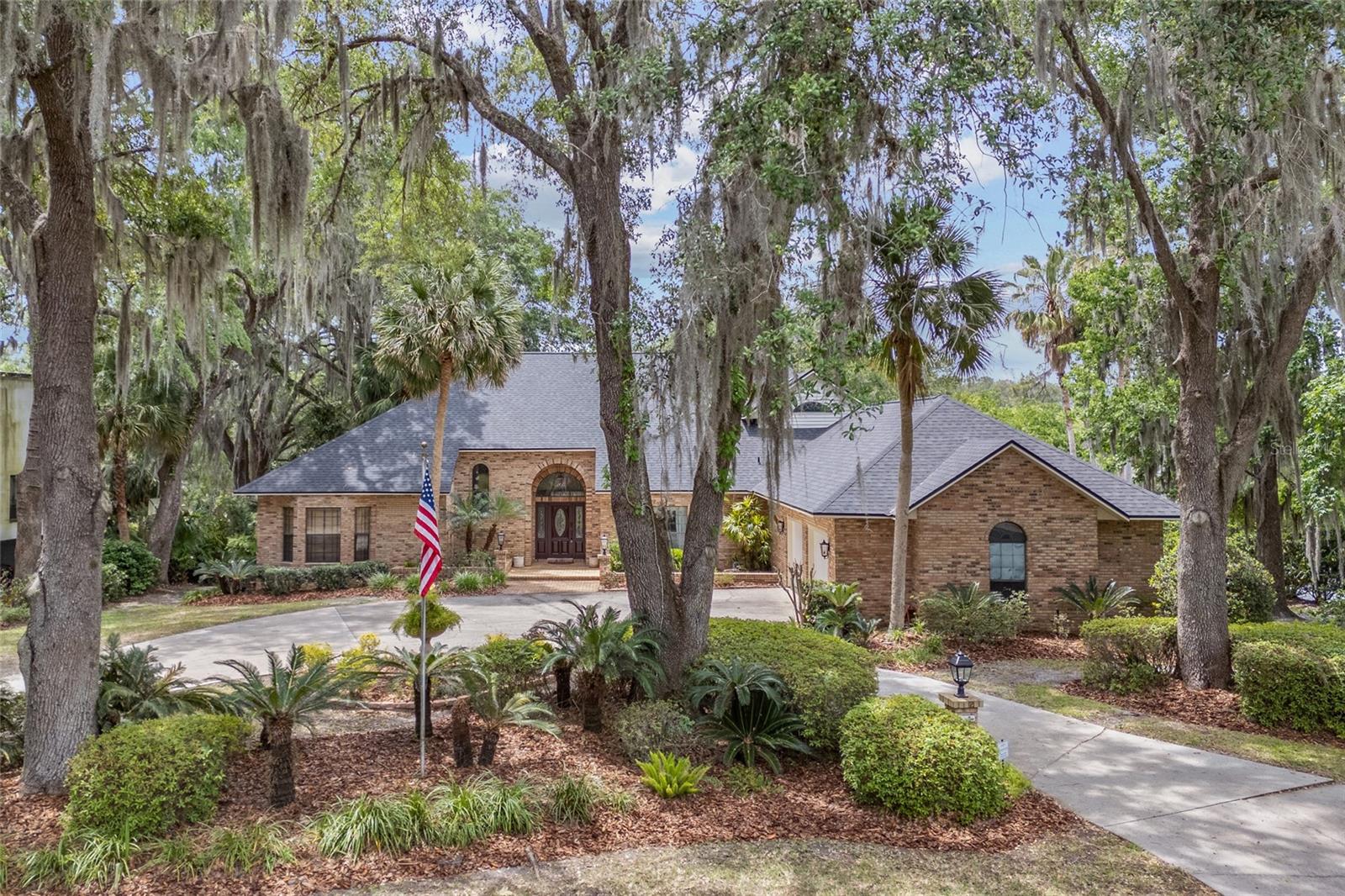11015 38th Boulevard, Gainesville, FL 32608
- MLS#: GC532705 ( Residential )
- Street Address: 11015 38th Boulevard
- Viewed: 3
- Price: $689,000
- Price sqft: $186
- Waterfront: No
- Year Built: 2020
- Bldg sqft: 3700
- Bedrooms: 4
- Total Baths: 3
- Full Baths: 3
- Garage / Parking Spaces: 3
- Days On Market: 8
- Additional Information
- Geolocation: 29.6224 / -82.4604
- County: ALACHUA
- City: Gainesville
- Zipcode: 32608
- Subdivision: Oakmont Ph 3 Pb 35 Pg 60
- Elementary School: Lawton M. Chiles
- Middle School: Kanapaha
- High School: F. W. Buchholz
- Provided by: KELLER WILLIAMS GAINESVILLE REALTY PARTNERS
- DMCA Notice
-
DescriptionWelcome to Oakmont Gainesvilles Premier Master Planned Community! This stunning 4 bedroom, 3 bath home offers 2,452 square feet of beautifully designed living space and was built in 2020. Situated on a desirable corner lot with adjacent common area, the home delivers added privacy and a spacious, open feel. Inside, youll be impressed by the model home finishes and upgrades throughout, including tile flooring in every room. The heart of the home is the gourmet kitchen, featuring a GE Monogram gas cooktop, double oven, farmhouse sink, upgraded cabinetry, and a designer range hood perfect for cooking and entertaining. The open concept layout flows seamlessly into the living and dining spaces, while the 3 car tandem garage provides abundant storage and flexibility. Step outside to the extended covered lanai, ideal for relaxing or hosting gatherings. Located in the sought after Oakmont community, residents enjoy world class amenities: a resort style pool, fitness center, clubhouse, playgrounds, basketball courts, and walking trails. All within Gainesvilles top rated school zones: Lawton Chiles Elementary, Kanapaha Middle, and Buchholz High School.
Property Location and Similar Properties
Features
Building and Construction
- Builder Model: Arden
- Builder Name: ICI Homes
- Covered Spaces: 0.00
- Exterior Features: Garden
- Fencing: Fenced
- Flooring: CeramicTile
- Living Area: 2452.00
- Roof: Shingle
Property Information
- Property Condition: NewConstruction
School Information
- High School: F. W. Buchholz High School-AL
- Middle School: Kanapaha Middle School-AL
- School Elementary: Lawton M. Chiles Elementary School-AL
Garage and Parking
- Garage Spaces: 3.00
- Open Parking Spaces: 0.00
- Parking Features: Tandem
Eco-Communities
- Water Source: Public
Utilities
- Carport Spaces: 0.00
- Cooling: CentralAir, CeilingFans
- Heating: Gas
- Pets Allowed: Yes
- Sewer: PublicSewer
- Utilities: CableAvailable, ElectricityAvailable, HighSpeedInternetAvailable, MunicipalUtilities, SewerConnected, WaterConnected
Finance and Tax Information
- Home Owners Association Fee: 100.00
- Insurance Expense: 0.00
- Net Operating Income: 0.00
- Other Expense: 0.00
- Pet Deposit: 0.00
- Security Deposit: 0.00
- Tax Year: 2024
- Trash Expense: 0.00
Other Features
- Appliances: BuiltInOven, Cooktop, Dryer, Dishwasher, Disposal, Microwave, Refrigerator, RangeHood, TanklessWaterHeater, Washer
- Country: US
- Interior Features: TrayCeilings, CeilingFans, CrownMolding, HighCeilings, MainLevelPrimary, OpenFloorplan, SolidSurfaceCounters, WalkInClosets, WindowTreatments
- Legal Description: LOT 457, OA?MONT PHASE 3, A SUBDIVISION ACCORDING TO THE MAP OR PLAT THEREOF, RECORDED IN PLAT B??? 35, PAGES 60 THROUGH 65, INCLUSIVE, OF THE PUBLIC RECORDS OF ALACHUA COUNTY, FLORIDA.
- Levels: One
- Area Major: 32608 - Gainesville
- Occupant Type: Owner
- Parcel Number: 04427-111-457
- Possession: CloseOfEscrow
- The Range: 0.00
- View: City
- Zoning Code: PD
Payment Calculator
- Principal & Interest -
- Property Tax $
- Home Insurance $
- HOA Fees $
- Monthly -
For a Fast & FREE Mortgage Pre-Approval Apply Now
Apply Now
 Apply Now
Apply NowNearby Subdivisions
Arredondo Estate
Campus Edge Condo
Country Club Estate Mcintosh G
Country Club Manor
Country Club West
Eloise Gardens
Eloise Gardens Ph 1
Estates Of Wilds Plantation
Finley Woods
Finley Woods Ph 1a
Finley Woods Ph 1b
Finley Woods Ph 1c
Gainesville Country Club
Garison Way Ph 2
Grand Preserve At Kanapaha
Haile Forest
Haile Plantation
Haile Plantation Unit 26 Ph I
Haile Plantation Unit 35 Ph 1
Hickory Forest
Hickory Forest 2nd Add
Kenwood
Longleaf
Longleaf Unit 3 Ph 6
Lugano Ph 2 Pb 34 Pg 93
Lugano Ph 3 Pb 37 Pg 54
Lugano Ph I
Madera Cluster Dev Ph 1
Mentone
Mentone Cluster
Mentone Cluster Dev Ph 1
Mentone Cluster Ph 6
Mentone Cluster Ph I Repl
Mentone Cluster Ph Iv
Mentone Cluster Ph V
N/a
Not On List
Oakmont
Oakmont Ph 1
Oakmont Ph 1 Unit 1b
Oakmont Ph 2 Pb 32 Pg 30
Oakmont Ph 3 Pb 35 Pg 60
Oaks Preserve
Pattons Survey
Prairie Bluff
Ricelands
Ricelands Sub
Savanna Pointe Phase 1
Serenola Estates Serenola Plan
Serenola Manor
Still Wind Cluster Ph 2
Thousand Oaks
Tower 24
Tower24
Valwood
Wilds Plantation
Willow Oak Plantation
Similar Properties




















































