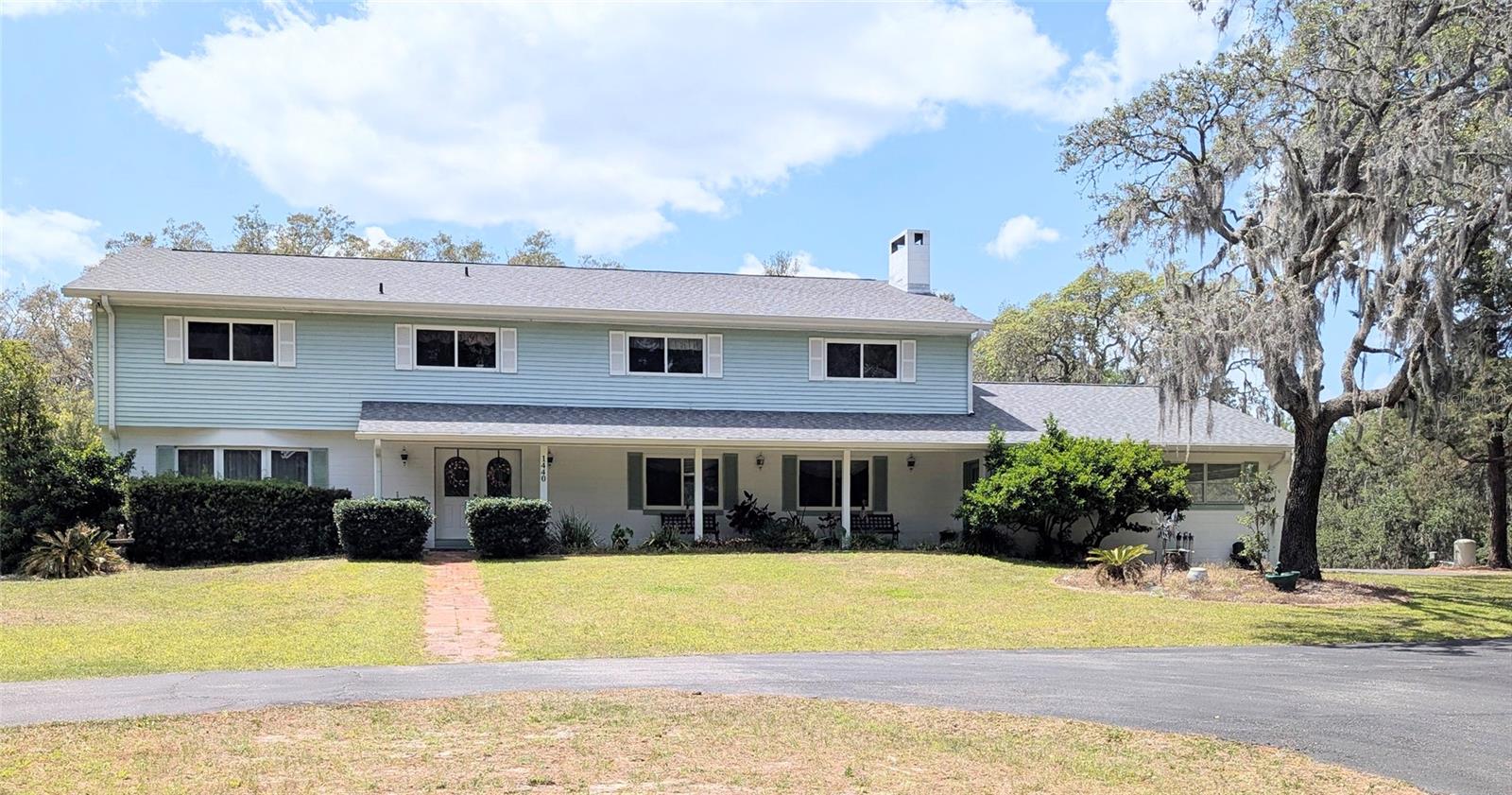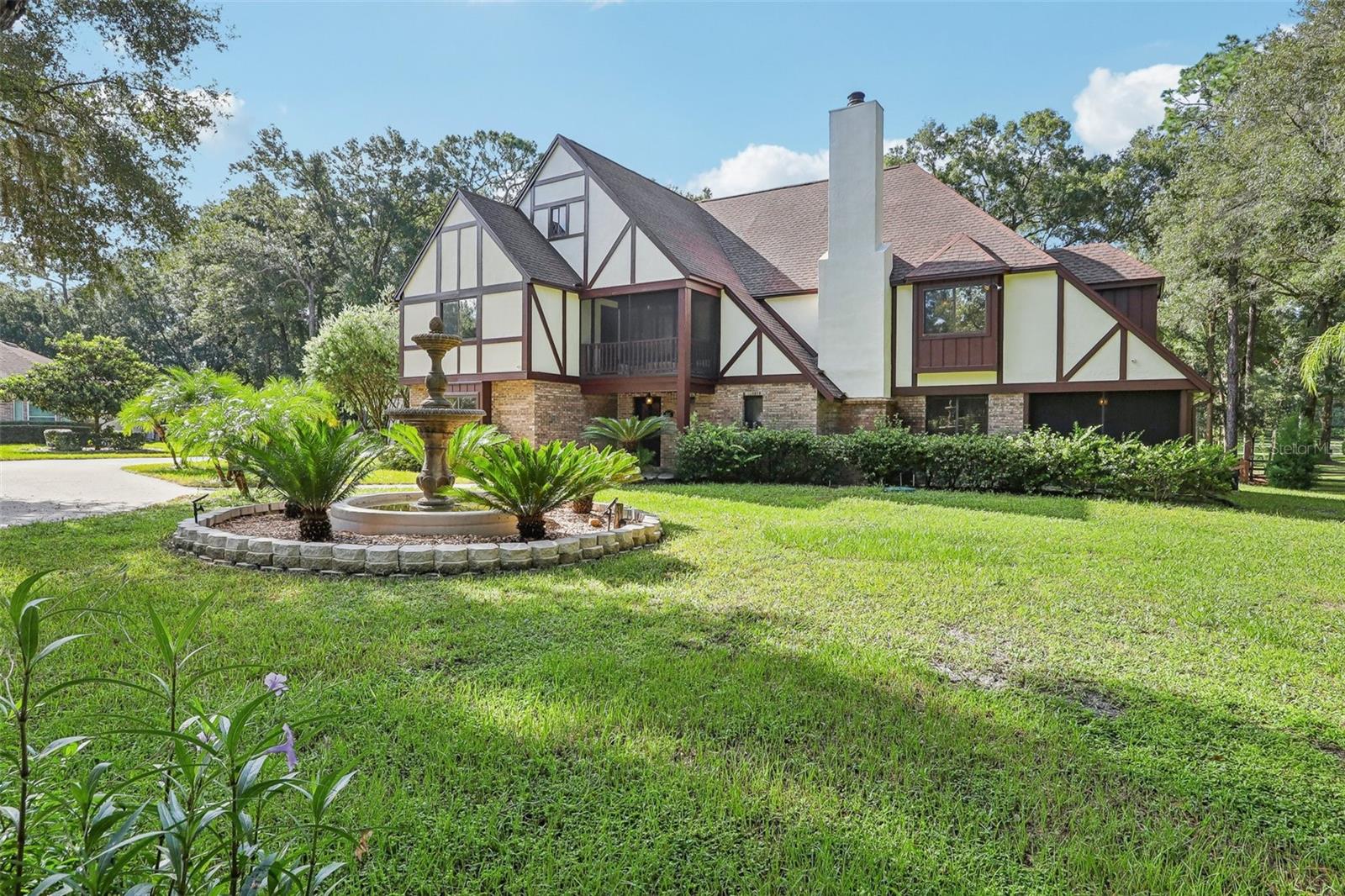119 Pennyroyal Lane, Deland, FL 32724
- MLS#: V4944006 ( Residential )
- Street Address: 119 Pennyroyal Lane
- Viewed: 4
- Price: $749,900
- Price sqft: $169
- Waterfront: No
- Year Built: 2018
- Bldg sqft: 4447
- Bedrooms: 4
- Total Baths: 5
- Full Baths: 4
- 1/2 Baths: 1
- Garage / Parking Spaces: 2
- Days On Market: 8
- Additional Information
- Geolocation: 28.9767 / -81.2712
- County: VOLUSIA
- City: Deland
- Zipcode: 32724
- Subdivision: Victoria Park Increment 02
- Elementary School: Freedom Elem
- Middle School: Deland
- High School: Deland
- Provided by: BEE REALTY CORP
- DMCA Notice
-
DescriptionDeland: victoria hills: located on the golf course | new: dishwasher, ac compressor , pool pump, pool lights: welcome to this stunning 4 bedroom, 4. 5 bathroom pool home, perfectly situated on an oversized. 26 acre lot in the highly sought after victoria hills golf community. With 3,576 square feet of beautifully designed living space and a premium location right on the golf course, this home offers an ideal blend of elegance, functionality, and resort style living. It is located on the inner part of a dead end street so very peaceful and quiet. As you enter, youre greeted by an abundance of natural light pouring in through large windows, highlighting the spacious open layout. The expansive family room flows seamlessly into the upgraded kitchen, creating the perfect space for gatherings and everyday living. The kitchen is a chefs dream, featuring a large center island with barstool seating, sleek solid surface countertops, stainless steel appliances, decorative tile backsplash, and rich wood cabinetry. The primary bedroom is a serene retreat with tray ceilings, plantation shutters, and a ceiling fan. The en suite bathroom offers a spa like experience with double vanities, a walk in shower, and a massive walk in closet. Additional bedrooms are generously sized, offering comfort and convenience for family and guests alike. A dedicated office or den provides the perfect space for working from home, while the upstairs loft offers endless possibilitiesideal as a playroom, game room, or media space. The laundry room is thoughtfully designed with a sink, additional cabinetry, and counter space for extra storage and functionality. Step outside to your own private paradisea stunning screened pool and spa area with ample outdoor living space, perfect for relaxing or entertaining. Travertine pool deck matching tiles inside, to tie the inner space to the outside. The pool is a eco pool with several floor nozzles, combined with wall nozzles, for better circulation, cleaner water and faster heating. Some of the upgrades include: upgraded faucets, landscaping, countertops (granite and quarts), tiles, wooden floors and stairs. Security system, door locks, irrigation system, remotely controlled indoor and outdoor lights. Beyond the home, victoria hills offers an exceptional lifestyle with amenities that include a resort style pool, clubhouse, playground, fitness center, and tennis courts. Golf carts are welcome throughout the community, adding to the charm and ease of getting around. Ideally located close to shopping, dining, schools, and major roadways, this home offers the best of both luxury and location. Discover the perfect combination of comfort, style, and community living in this exceptional victoria hills residence. Make your appointment today to see all this home and community has to offer you!
Property Location and Similar Properties
Features
Building and Construction
- Builder Model: Spruce with bonus
- Builder Name: Kolter Homes
- Covered Spaces: 0.00
- Exterior Features: SprinklerIrrigation, Lighting, RainGutters, InWallPestControlSystem
- Flooring: Carpet, Tile, Travertine, Wood
- Living Area: 3576.00
- Roof: Shingle
Land Information
- Lot Features: CulDeSac, CityLot, DeadEnd, Flat, Level, OnGolfCourse, Landscaped
School Information
- High School: Deland High
- Middle School: Deland Middle
- School Elementary: Freedom Elem
Garage and Parking
- Garage Spaces: 2.00
- Open Parking Spaces: 0.00
- Parking Features: Driveway, Garage, GarageDoorOpener
Eco-Communities
- Pool Features: Gunite, Heated, InGround, ScreenEnclosure, Association, Community
- Water Source: Public
Utilities
- Carport Spaces: 0.00
- Cooling: CentralAir, CeilingFans
- Heating: Central, Electric, HeatPump
- Pets Allowed: Yes
- Sewer: PublicSewer
- Utilities: CableAvailable, CableConnected, ElectricityConnected, FiberOpticAvailable, NaturalGasAvailable, NaturalGasConnected, HighSpeedInternetAvailable, MunicipalUtilities, PhoneAvailable, UndergroundUtilities
Amenities
- Association Amenities: Clubhouse, FitnessCenter, GolfCourse, Playground, Park, Pool, RecreationFacilities, TennisCourts, CableTv
Finance and Tax Information
- Home Owners Association Fee Includes: CommonAreas, CableTv, Internet, MaintenanceGrounds, Pools, RecreationFacilities, Taxes
- Home Owners Association Fee: 588.00
- Insurance Expense: 0.00
- Net Operating Income: 0.00
- Other Expense: 0.00
- Pet Deposit: 0.00
- Security Deposit: 0.00
- Tax Year: 2024
- Trash Expense: 0.00
Other Features
- Accessibility Features: AccessibleBedroom, AccessibleApproachWithRamp
- Appliances: Dryer, Dishwasher, ExhaustFan, Disposal, GasWaterHeater, Microwave, Range, Refrigerator, TanklessWaterHeater, Washer
- Country: US
- Interior Features: BuiltInFeatures, CeilingFans, CofferedCeilings, EatInKitchen, HighCeilings, LivingDiningRoom, MainLevelPrimary, OpenFloorplan, StoneCounters, SplitBedrooms, SolidSurfaceCounters, WalkInClosets, WoodCabinets, Attic
- Legal Description: LOT 218 VICTORIA PARK INCREMENT TWO SOUTHWEST MB 50 PGS 145-149 INC PER OR 5416 PG 2445 PER OR 6236 PG 0222 PER OR 6431 PG 3789 PER OR 6431 PG 3814 PER OR 7544 PGS 3910-3911
- Levels: Two
- Area Major: 32724 - Deland
- Occupant Type: Vacant
- Parcel Number: 7035-02-02-2180
- Possession: CloseOfEscrow
- Style: Contemporary, Florida, PatioHome
- The Range: 0.00
- View: GolfCourse
- Zoning Code: RES
Payment Calculator
- Principal & Interest -
- Property Tax $
- Home Insurance $
- HOA Fees $
- Monthly -
For a Fast & FREE Mortgage Pre-Approval Apply Now
Apply Now
 Apply Now
Apply NowNearby Subdivisions
00
1705 Deland Area Sec 4 S Of K
Arroyo Vista
Assessors Winnemissett
Azalea Walkplymouth
Bent Oaks
Bent Oaks Un 01
Bentley Green
Berrys Ridge
Blue Lake Heights
Blue Lake Woods
Brentwood
Camellia Park Blk 107 Deland
Canopy At Blue Lake
Canopy Terrace
College Arms Estates
Country Club Estates
Cresswind At Victoria Gardens
Cresswind Deland
Cresswind Deland Phase 1
Daniels
Daytona
Daytona Park Estates
Daytona Park Estates Sec A
Daytona Park Estates Sec C
Daytona Park Estates Sec E
Deland
Deland Area
Deland Area Sec 4
Deland Heights Resub
Deland Hlnds Add 06
Deland Mobile Homesites Unrec
Domingo Reyes Estates Add 01
Domingo Reyes Estates Add 02
Doziers Blk 149 Deland
Elizabeth Park Blk 123 Pt Blk
Euclid Heights
Evergreen Terrace
Fairmont Estates Blk 128 Delan
Fern Park
Gibbs
Glen Eagles
Glen Eagles Golf Villa
Heather Glen
Hords Resub Pine Heights Delan
Huntington Downs
Lago Vista
Lago Vista I
Lake Lindley Village
Lake Lindley Village Unit 01 B
Lake Molly Sub
Lake Talmadge Lake Front
Lake Winnemissett Park
Lakes Of Deland Ph 01
Lakeshore Trails
Lakewood Park
Lakewood Park Ph 1
Land O Lakes Acres
Live Oak Park
Long Leaf Plantation
Longleaf Plantation
Magnolia Shores
Mt Vernon Heights
None
North Ridge
Northern Oaks
Norwood 2nd Add
Not Available - Volusia County
Not In Subdivision
Not On List
Not On The List
Orange Court
Other
Parkmore Manor
Phippens Blks 129130 135136 D
Pine Hills Blks 81-82 100 & 10
Pine Hills Blks 8182 100 101
Plymouth Heights Deland
Reserve At Victoria Phase Ii
Reservevictoriaph 1
Rogers Deland
Saddlebrook
Saddlebrook Sub
Saddlebrook Subdivision
Shady Meadow Estates
Shermans S 012 Blk 132 Deland
South Lake
South Rdg Villas 2 Rep
South Rdg Villas Rep 2
Southern Pines
Summer Woods
Sunshine Acres
Taylor Woods
The Reserve At Victoria
Timbers
Trails West
Trails West Ph 02
Trails West Ph 02 Unit 07
Trails West Un 02
Trinity Gardens Phase 1
University Manor
University Terrace Deland
Victoria Gardens
Victoria Gardens Ph 6
Victoria Hills
Victoria Hills Ph 3
Victoria Hills Ph 4
Victoria Hills Ph 5
Victoria Hills Ph 6
Victoria Oaks Ph A
Victoria Oaks Ph B
Victoria Oaks Ph C
Victoria Park
Victoria Park Inc 04
Victoria Park Inc Four Nw
Victoria Park Increment 02
Victoria Park Increment 03
Victoria Park Increment 03 Nor
Victoria Park Increment 03 Sou
Victoria Park Increment 04 Nor
Victoria Park Increment 3 So
Victoria Park Increment 4 Nort
Victoria Park Increment 5 Nort
Victoria Park Northeast Increm
Victoria Park Southeast Increm
Victoria Park Southwest Increm
Victoria Park Sw Increment 01
Victoria Ph 2
Victoria Trails
Victoria Trls Northwest 7 2bb
Victoria Trls Northwest 7 Ph 2
Virginia Haven Homes
Waterford
Waterford Lakes Un 01
Wellington Woods
Westminster Wood
Winnemissett Oaks
Winnemissett Park
Similar Properties

























































