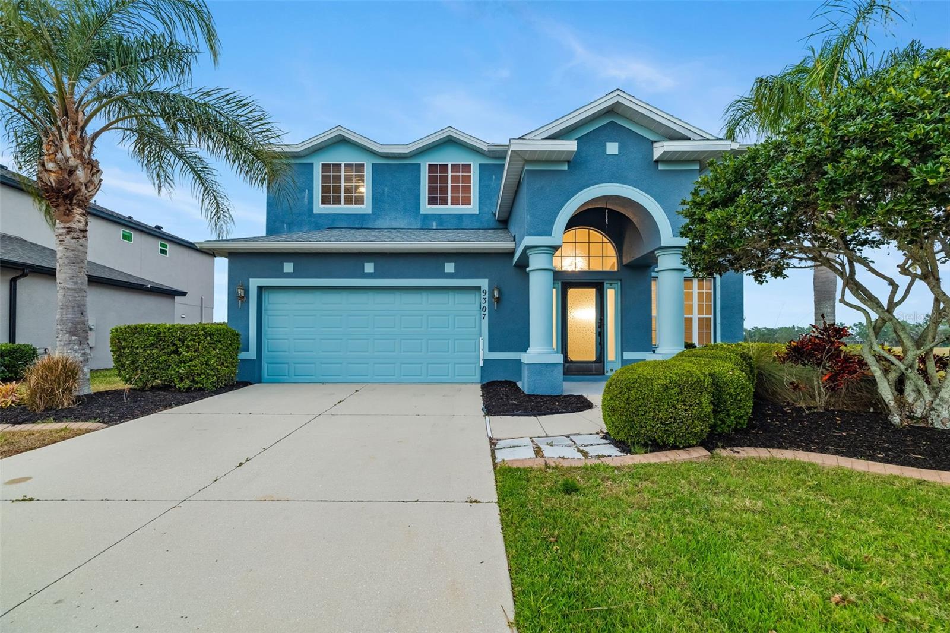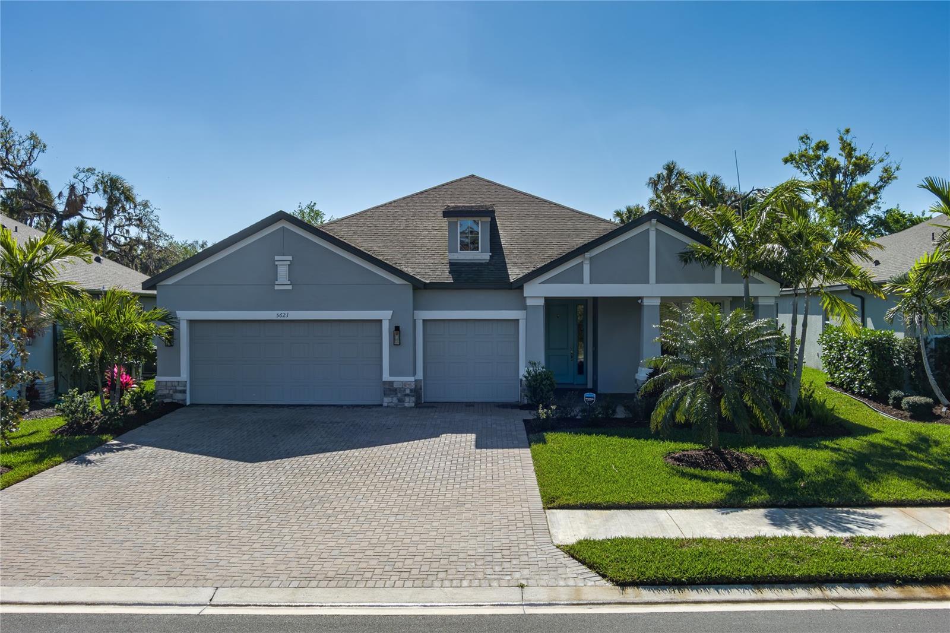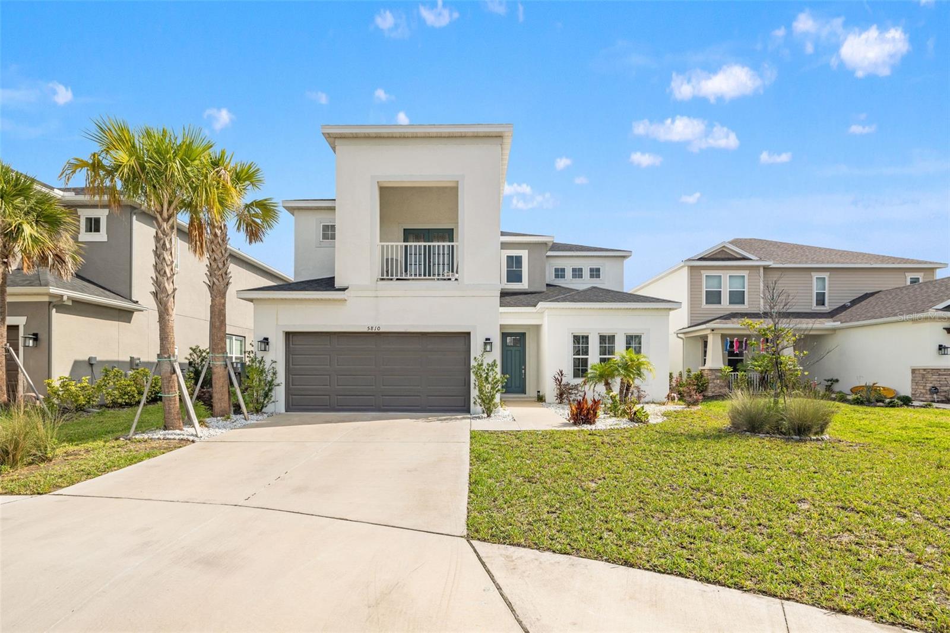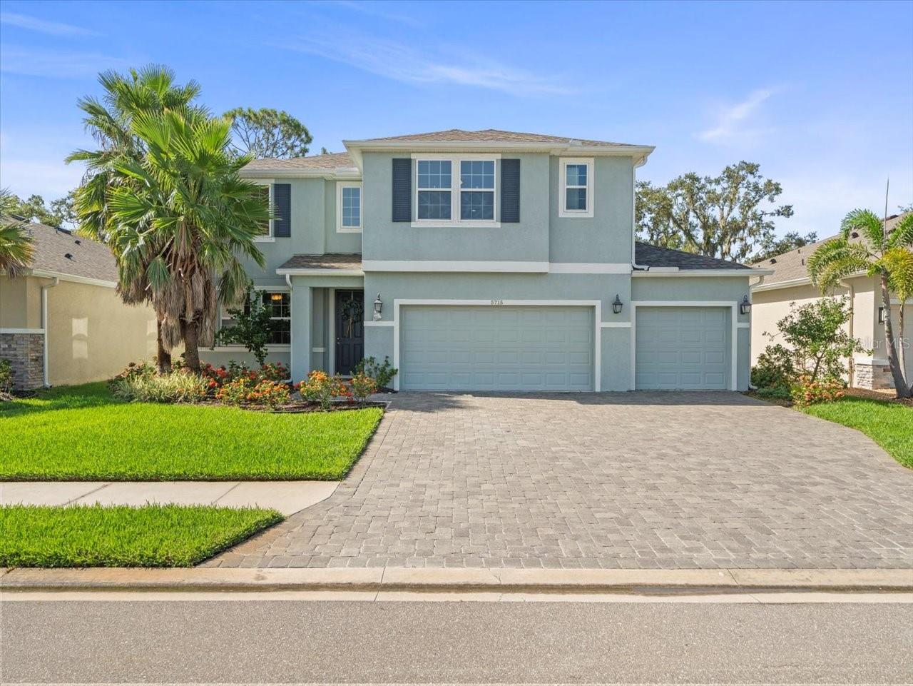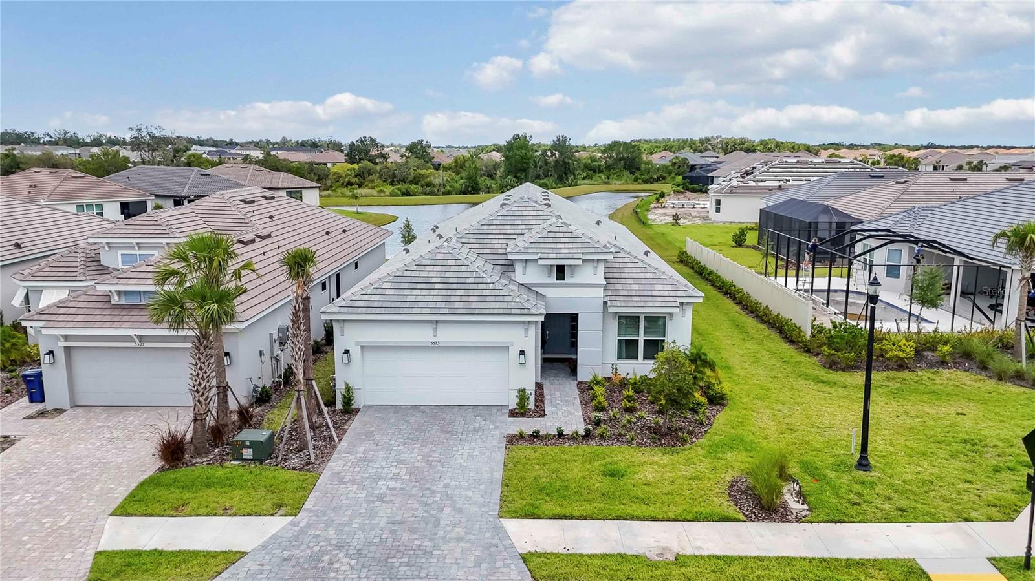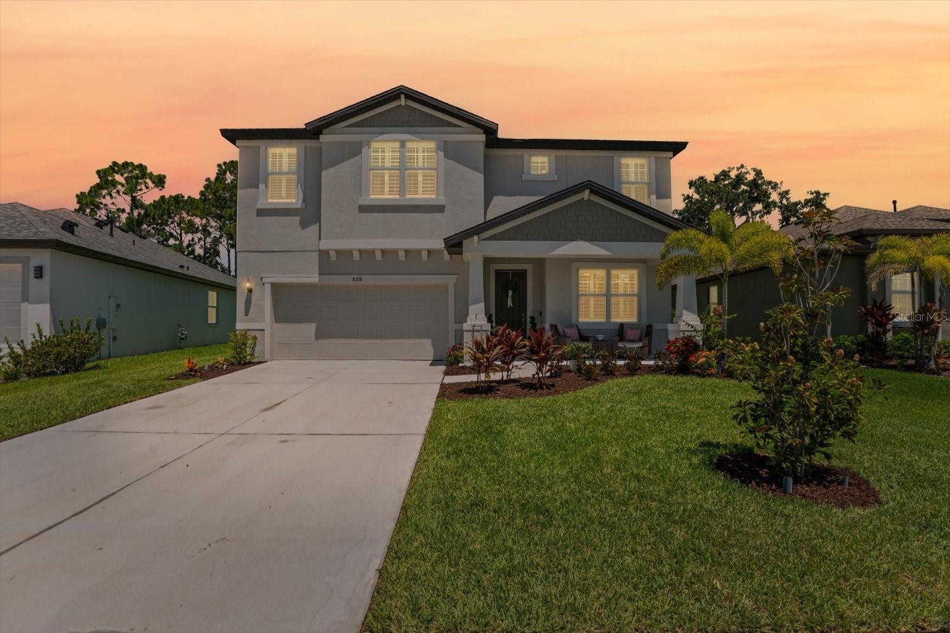5523 Orsello Street, Palmetto, FL 34221
- MLS#: A4658996 ( Residential )
- Street Address: 5523 Orsello Street
- Viewed: 4
- Price: $659,900
- Price sqft: $191
- Waterfront: No
- Year Built: 2024
- Bldg sqft: 3450
- Bedrooms: 3
- Total Baths: 3
- Full Baths: 3
- Garage / Parking Spaces: 2
- Days On Market: 19
- Additional Information
- Geolocation: 27.6171 / -82.5059
- County: MANATEE
- City: Palmetto
- Zipcode: 34221
- Subdivision: Artisan Lakes Esplanade Ph V S
- Elementary School: James Tillman
- Middle School: Buffalo Creek
- High School: Parrish Community
- Provided by: KW SUNCOAST
- DMCA Notice
-
DescriptionWelcome to Your Dream Lakeview Retreat Located at 5523 Orsello Street in the prestigious Artisan Lakes Esplanadea resort style, maintenance free gated community in Palmetto, FLthis exquisite home offers the ultimate in luxury living. Nestled on a premium lakefront lot, the largest Lazio floor plan available this nearly brand new 8 month old residence captures breathtaking sunset water views and is ideally situated just steps from the brand new amenity center resort pool. Outdoor Living at Its Finest the extended lanai is an entertainers dream, featuring two designer ceiling fans, an outdoor kitchen hookup, and panoramic views of the tranquil lake and protected conservation area. The expansive lot offers ample space for a custom pool and spa, with professional quotes available from top rated builders. Elegant Interior Features Step inside to a stunning open concept floor plan with soaring 10' ceilings, elegant tray accents, and 8' doors throughout. This meticulously designed home boasts: 3 Bedrooms + Den/Office, 3 Full Bathrooms Luxury wood look plank tile flooring for effortless maintenance. Two sets of sliding glass doors, flooding the living areas with natural light Pocket french doors for the Den/office and the pocket door separator for the front bedroom & bathroom for optimal guest privacy. Chefs Gourmet Kitchen?A culinary masterpiece awaits with: 42 upper cabinets, Quartz countertops, Stainless steel appliances, Farmhouse sink + prep island sink, Gas cooktop for precision cooking. Serene Primary Suite, Relax in your luxurious primary bedroom with upgraded bay windows framing the serene lake view. The spa inspired bathroom features an oversized glass enclosed walk in shower and dual vanities. A generously sized walk in closet offers plenty of space and storage. Smart Storage & Garage Solutions Enjoy a well appointed laundry room with utility sink and cabinetry. The extended 2 car garage comes complete with 3 newly installed ceiling mounted storage racks for a clean, clutter free lifestyle. Hurricane Shutters Included. Live the Esplanade Lifestyle From lush landscaping and scenic lakes to high end amenities and a vibrant social calendar, Artisan Lakes Esplanade offers a lifestyle like no otherdesigned for those who appreciate elegance, comfort, and convenience. With easy access to I 75, you're just a short drive from the Gulf of Mexico beaches, shopping, dining, and Tampa, St. Petersburg, Bradenton, and Sarasota. Experience the perfect blend of luxury and location in this pet friendly oasis. Living in the HOA maintained community, Artisan Lakes at Esplanade means indulging in an array of amenities, including a state of the art fitness center, tennis courts, pickleball courts, bocce ball, a resort style pool with cabanas, a hot tub, and a resistance pool. Nature lovers will appreciate the walking trails, dog parks, playground, and butterfly garden. The HOA provides cable TV, internet service, and yard maintenance, ensuring a convenient and enjoyable living experience. No evacuation zone, No flood insurance required, 40 feet elevation. 2 large pools, lap swim lanes, spa, resistance pool, pickleball, tennis, bocce, shuffleboard, full fitness enter, lots of classes, clubs and events for all interests. Enjoy the best of Florida living and schedule your showing today to make this exquisite home yours. Don't miss out on the chance to immerse yourself in the resort style living offered by the at Artisan Lakes of Esplanade
Property Location and Similar Properties
Features
Building and Construction
- Builder Model: Lazio
- Builder Name: Taylor Morrison
- Covered Spaces: 0.00
- Exterior Features: FrenchPatioDoors, SprinklerIrrigation, Lighting, StormSecurityShutters, TennisCourts, InWallPestControlSystem
- Flooring: Carpet, Tile
- Living Area: 2363.00
- Roof: Tile
Property Information
- Property Condition: NewConstruction
School Information
- High School: Parrish Community High
- Middle School: Buffalo Creek Middle
- School Elementary: James Tillman Elementary
Garage and Parking
- Garage Spaces: 2.00
- Open Parking Spaces: 0.00
Eco-Communities
- Pool Features: Association, Community
- Water Source: Public
Utilities
- Carport Spaces: 0.00
- Cooling: CentralAir, CeilingFans
- Heating: Central
- Pets Allowed: CatsOk, DogsOk
- Sewer: PublicSewer
- Utilities: CableAvailable, CableConnected, ElectricityAvailable, NaturalGasAvailable, NaturalGasConnected, MunicipalUtilities, WaterConnected
Amenities
- Association Amenities: Clubhouse, FitnessCenter, MaintenanceGrounds, Gated, Playground, Pickleball, Park, Pool, RecreationFacilities, ShuffleboardCourt, Sauna, SpaHotTub, Security, TennisCourts, Trails, CableTv
Finance and Tax Information
- Home Owners Association Fee Includes: AssociationManagement, CableTv, Internet, MaintenanceGrounds, MaintenanceStructure, Pools, RecreationFacilities
- Home Owners Association Fee: 1477.37
- Insurance Expense: 0.00
- Net Operating Income: 0.00
- Other Expense: 0.00
- Pet Deposit: 0.00
- Security Deposit: 0.00
- Tax Year: 2024
- Trash Expense: 0.00
Other Features
- Accessibility Features: WheelchairAccess
- Appliances: Cooktop, Dryer, Dishwasher, Disposal, GasWaterHeater, Microwave, Refrigerator, RangeHood, WaterPurifier, Washer
- Country: US
- Interior Features: TrayCeilings, CeilingFans, CrownMolding, EatInKitchen, HighCeilings, LivingDiningRoom, MainLevelPrimary, OpenFloorplan, SmartHome, SolidSurfaceCounters, WalkInClosets
- Legal Description: LOT 126, ESPLANADE NORTH AT ARTISAN LAKES SUBPH IA, IB & II PI #6045.4330/9
- Levels: One
- Area Major: 34221 - Palmetto/Rubonia
- Occupant Type: Owner
- Parcel Number: 604543309
- Possession: CloseOfEscrow
- The Range: 0.00
- View: Water
Payment Calculator
- Principal & Interest -
- Property Tax $
- Home Insurance $
- HOA Fees $
- Monthly -
For a Fast & FREE Mortgage Pre-Approval Apply Now
Apply Now
 Apply Now
Apply NowNearby Subdivisions
A R Anthonys Sub Of Pt Sec14&2
A R Anthonys Sub Of Pt Sec1423
Airways At Imp Lkwds 3a
Artisan Lakes
Artisan Lakes Eaves Bend
Artisan Lakes Eaves Bend Ph I
Artisan Lakes Eaves Bend Ph Ii
Artisan Lakes Esplanade Ph I S
Artisan Lakes Esplanade Ph Iv
Artisan Lakes Esplanade Ph V S
Bahia Vista
Bahia Vista Subdivision
Bay Estates North
Bay View Park Rev
Bay View Park Revised Plat
Bayou Estates North Iia Iib
Bayou Estates South
Coasterra
Courtneys Resub
Crystal Lakes
Crystal Lakes Ii
English
Esplanade North At Artisan Lak
Esthers Court
Fairway Oaks Ph 1
Fairway Oaks Ph I Ii Iii
Fairway Trace
Fairways At Imperial Lakewds1a
Fairways At Imperial Lakewoods
Fiddlers Bend
Flagstone Acres
Fosters Creek
G F I
G H Judd
Gillette Grove
Gulf Bay Estates
Gulf Bay Estates Blocks 1a 1
Gulf Bay Estates Blocks 47
Gulf & Bay Estates Blocks 1a,
Gulf & Bay Estates Unit 4 Corr
H W Harrison
Hammocks At Riviera Dunes
Heather Glen Ph Ii
Heritage Bay
Heron Creek Ph I
Houghtons Add To New Memphis
Imperial Lakes Estates
Imperial Lakes Residential
J H Brunjes
J T Flemings Palmetto Sub
Jackson Park
Jackson Xing Ph Ii
Jet Mobile Home Park Sec One C
Lake Park
Leisure Lake Mobile Home Park
Long Sub
Mandarin Grove
Mangrove Point
Melwood Oaks Ph Iib
Moss Oaks
Muellers
Neighborhood
North Orange Estates
Northshore At Riviera Dunes Ph
Northwood Park
Not Applicable
Not In Subdivision 0/0
Not On List
Oak View Ph I
Oak View Ph Ii
Oak View Ph Iii
Oakdale Square
Oakhurst Park
Oakhurst Rev Por
Old Mill Preserve
Old Mill Preserve Ph Ii
Palm Lake Estates
Palmetto Estates
Palmetto Gardens Rev
Palmetto Point
Palmetto Point Add
Palmetto Skyway
Palmetto Skyway Rep
Patten Reserve
Peninsula At Riviera Dunes
Pravela
Regency Oaks Ph I
Richards
Richards Add To Palmetto
Richards Add To Palmetto Conti
Rio Vista A M Lambs Resubdivid
Riverside Park
Roy Family Ranches
Rubonia East Terra Ceia Resubd
Sanctuary Cove
Shadow Brook Mobile Home
Shadow Brook Mobile Home Sub
Sheffield Glenn
Sheffield Glenn Pb52190
Silverstone North
Silverstone North Ph Ia Ib
Silverstone North Ph Ic Id
Silverstone North Ph Iia Iib
Snead Island
Spanish Point
Stonegate Preserve
Stonegate Preserve Ia
Sub Lot34 B2 Parrish Ad To Tow
Sugar Mill Lakes Ph 1
Sugar Mill Lakes Ph Ii Iii
Sugar Mill Lakes Ph Ii & Iii
Terra Ceia Bay Estates
Terra Ceia Bay North
The Cove At Terra Ceia Bay Vil
The Greens At Edgewater
Trevesta
Trevesta Ph I-a
Trevesta Ph Ia
Trevesta Ph Iib
Trevesta Ph Iiia
Trevesta Ph Iiib
Trevesta Ph Iiic Iiid
Trevesta Ph Iiic & Iiid
Trevesta Ph Iiie
Tropic Isles
Tropic Isles Co-op
Villages Of Thousand Oaks Vill
Villas At Oak Bend
Waterford Ph I Iii Rep
Waterford Ph I & Iii Rep
Waterford Ph I-a, Ii & Ii-a
Waterford Ph Ia Ii Iia
Welshs Memphis
Whitney Meadows
Willis Add To Palmetto
Willis Add To Palmetto Continu
Willow Hammock Ph 1a 1b
Willow Hammock Ph 1a & 1b
Willow Hammock Silverstone
Willow Walk Ph I-a
Willow Walk Ph Ia
Willow Walk Ph Ic
Willow Walk Ph Iia-iib-iid
Willow Walk Ph Iiaiibiid
Willow Walk Ph Iic
Willow Walk Ph Iif Iig
Woodland Acres
Woods Of Moccasin Wallow Ph I
Similar Properties

































































































