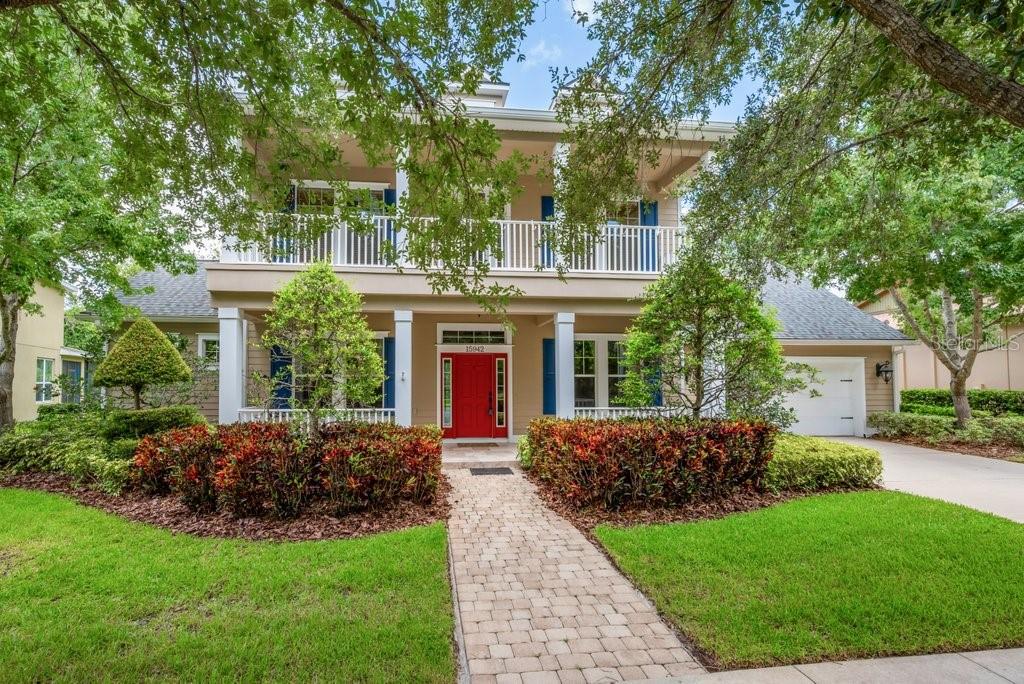15942 Ternglade Drive, Lithia, FL 33547
- MLS#: TB8404923 ( Residential )
- Street Address: 15942 Ternglade Drive
- Viewed: 7
- Price: $850,000
- Price sqft: $154
- Waterfront: No
- Year Built: 2010
- Bldg sqft: 5502
- Bedrooms: 4
- Total Baths: 4
- Full Baths: 3
- 1/2 Baths: 1
- Garage / Parking Spaces: 3
- Days On Market: 29
- Additional Information
- Geolocation: 27.8492 / -82.2188
- County: HILLSBOROUGH
- City: Lithia
- Zipcode: 33547
- Subdivision: Fishhawk Ranch Ph 2 Prcl
- Elementary School: Fishhawk Creek
- Middle School: Randall
- High School: Newsome
- Provided by: SIGNATURE REALTY ASSOCIATES
- DMCA Notice
-
DescriptionWOW! Come see this stately custom home in the highly sought after Gated Ternwood Village of Fishhawk Ranch. Situated on one of the deepest conservation lots, this nearly 4,000 sq ft residence offers 4 spacious bedrooms, a versatile bonus room with closets (possible 5th bedroom), dedicated home office, and a ** 3 CAR TANDEM GARAGE, plus a screened lanai and wooded views! From the beautifully landscaped yard, brick paver walkway, and charming front porch(s) to the unforgettable elevation, curb appeal abounds. Step inside to walnut hand scraped hardwood floors flowing through the formal living spaces and family room. The gourmet kitchen is a chefs dream with 42 cherry cabinetry, granite countertops, stainless steel appliances including a 6 burner gas cooktop and double ovens, two pantries, a butlers pantry, and recessed lighting. The luxurious first floor primary suite features private patio access, dual walk in closets, and an incredible en suite bath with a Roman walk in shower, granite topped vanities, garden tub, and custom finishes throughout. Upstairs, enjoy a massive bonus/playroom and three additional bedrooms, two with unique dormer architecture and vaulted ceilings. Additional highlights include built in bookcases, a gas fireplace, dual pane low E windows, radiant barrier insulation, attic with storage, surround sound, screened lanai, fenced backyard with direct access to walking trails, and a tiled upstairs balcony. All this within the amenity rich Fishhawk Ranch communityoffering top rated schools, resort style pools, miles of trails, playgrounds, sports facilities, and vibrant Park Square just steps away. Dont miss this exceptional opportunityschedule your private showing today!
Property Location and Similar Properties
Features
Building and Construction
- Covered Spaces: 0.00
- Exterior Features: Balcony, FrenchPatioDoors, SprinklerIrrigation
- Fencing: Fenced
- Flooring: Carpet, CeramicTile, Wood
- Living Area: 3923.00
- Other Structures: Other
- Roof: Shingle
Land Information
- Lot Features: ConservationArea, OversizedLot, Landscaped
School Information
- High School: Newsome-HB
- Middle School: Randall-HB
- School Elementary: Fishhawk Creek-HB
Garage and Parking
- Garage Spaces: 3.00
- Open Parking Spaces: 0.00
- Parking Features: Driveway, Garage, GarageDoorOpener, Oversized, Tandem
Eco-Communities
- Pool Features: Association, Community
- Water Source: Public
Utilities
- Carport Spaces: 0.00
- Cooling: CentralAir, CeilingFans
- Heating: Central, HeatPump, NaturalGas
- Pets Allowed: CatsOk, DogsOk, Yes
- Sewer: PublicSewer
- Utilities: CableAvailable, ElectricityConnected, FiberOpticAvailable, NaturalGasConnected, HighSpeedInternetAvailable, MunicipalUtilities, SewerConnected, UndergroundUtilities, WaterConnected
Amenities
- Association Amenities: BasketballCourt, Clubhouse, FitnessCenter, Gated, Playground, Pickleball, Park, Pool, RecreationFacilities, Security, TennisCourts, Trails
Finance and Tax Information
- Home Owners Association Fee Includes: Pools, RecreationFacilities
- Home Owners Association Fee: 637.08
- Insurance Expense: 0.00
- Net Operating Income: 0.00
- Other Expense: 0.00
- Pet Deposit: 0.00
- Security Deposit: 0.00
- Tax Year: 2024
- Trash Expense: 0.00
Other Features
- Appliances: ConvectionOven, Cooktop, Dryer, Dishwasher, Disposal, GasWaterHeater, Microwave, Refrigerator, RangeHood, TanklessWaterHeater, Washer
- Country: US
- Interior Features: BuiltInFeatures, CeilingFans, CathedralCeilings, HighCeilings, KitchenFamilyRoomCombo, MainLevelPrimary, StoneCounters, SplitBedrooms, WalkInClosets, WoodCabinets, WindowTreatments, SeparateFormalDiningRoom
- Legal Description: FISHHAWK RANCH PHASE 2 PARCEL H-H LOT 64 BLOCK 103
- Levels: Two
- Area Major: 33547 - Lithia
- Occupant Type: Owner
- Parcel Number: U-28-30-21-79X-000103-00064.0
- Possession: CloseOfEscrow
- Style: Traditional
- The Range: 0.00
- View: TreesWoods
- Zoning Code: PD
Payment Calculator
- Principal & Interest -
- Property Tax $
- Home Insurance $
- HOA Fees $
- Monthly -
For a Fast & FREE Mortgage Pre-Approval Apply Now
Apply Now
 Apply Now
Apply NowNearby Subdivisions
B D Hawkstone Ph 1
B D Hawkstone Ph 2
B And D Hawkstone
Channing Park
Channing Park 70 Foot Single F
Channing Park Phase 2
Chapman Estates
Corbett Road Sub
Devore Gundog Equestrian E
Enclave At Channing Park
Enclave At Channing Park Ph
Encore Fishhawk Ranch West Ph
Fiishhawk Ranch West Ph 2a
Fiishhawk Ranch West Ph 2a/
Fish Hawk Trails
Fish Hawk Trails Un 1 2
Fish Hawk Trails Un 1 & 2
Fishhawk Chapman Crossing
Fishhawk Ranch
Fishhawk Ranch Parkside Villa
Fishhawk Ranch Preserve
Fishhawk Ranch Ph 02
Fishhawk Ranch Ph 1
Fishhawk Ranch Ph 2 Prcl
Fishhawk Ranch Ph 2 Prcl A
Fishhawk Ranch Ph 2 Prcl D
Fishhawk Ranch Ph 2 Prcl I-i
Fishhawk Ranch Ph 2 Prcl Ii
Fishhawk Ranch Ph 2 Tr 1
Fishhawk Ranch Towncenter Phas
Fishhawk Ranch Tr 8 Pt
Fishhawk Ranch West
Fishhawk Ranch West Ph 1a
Fishhawk Ranch West Ph 1b/1c
Fishhawk Ranch West Ph 1b1c
Fishhawk Ranch West Ph 3a
Fishhawk Ranch West Ph 3b
Fishhawk Ranch West Ph 4a
Fishhawk Ranch West Ph 5
Fishhawk Ranch West Ph 6
Fishhawk Ranch West Phase 1b1c
Green Estates
Halls Branch Estates
Hammock Oaks Reserve
Hawk Creek Reserve
Hawkstone
Hinton Hawkstone
Hinton Hawkstone Ph 1a1
Hinton Hawkstone Ph 1a2
Hinton Hawkstone Ph 1b
Hinton Hawkstone Ph 2a 2b2
Hinton Hawkstone Ph 2a & 2b2
Mannhurst Oak Manors
Not In Hernando
Preserve At Fishhawk Ranch Pah
Preserve At Fishhawk Ranch Pha
Southwood Estates
Starling At Fishhawk Ph 1b1
Starling At Fishhawk Ph 1c
Starling At Fishhawk Ph 2b2
Starling At Fishhawk Ph 2c2
Tagliarini Platted
The Enclave At Channing Park
Unplatted
Similar Properties






















































