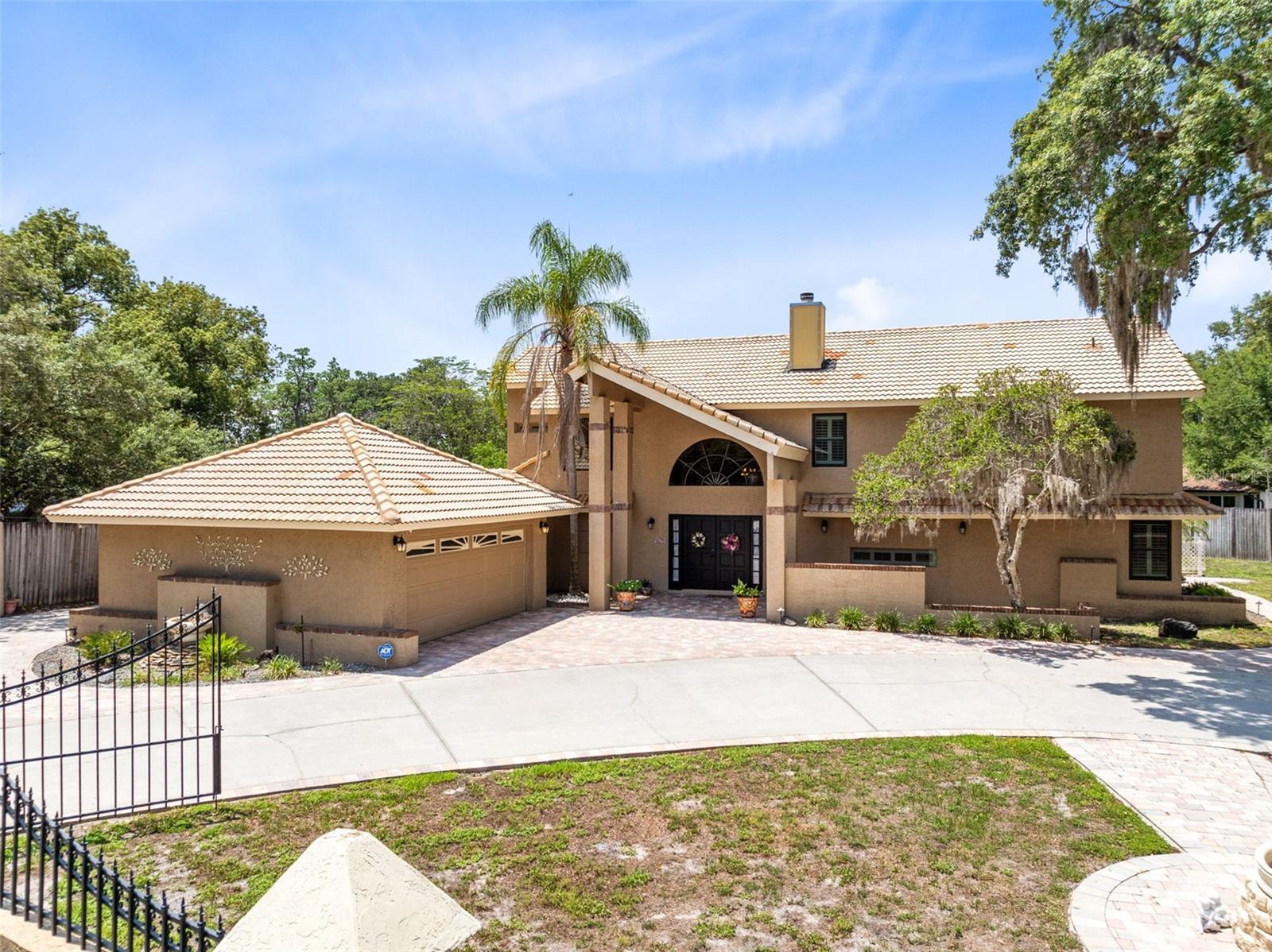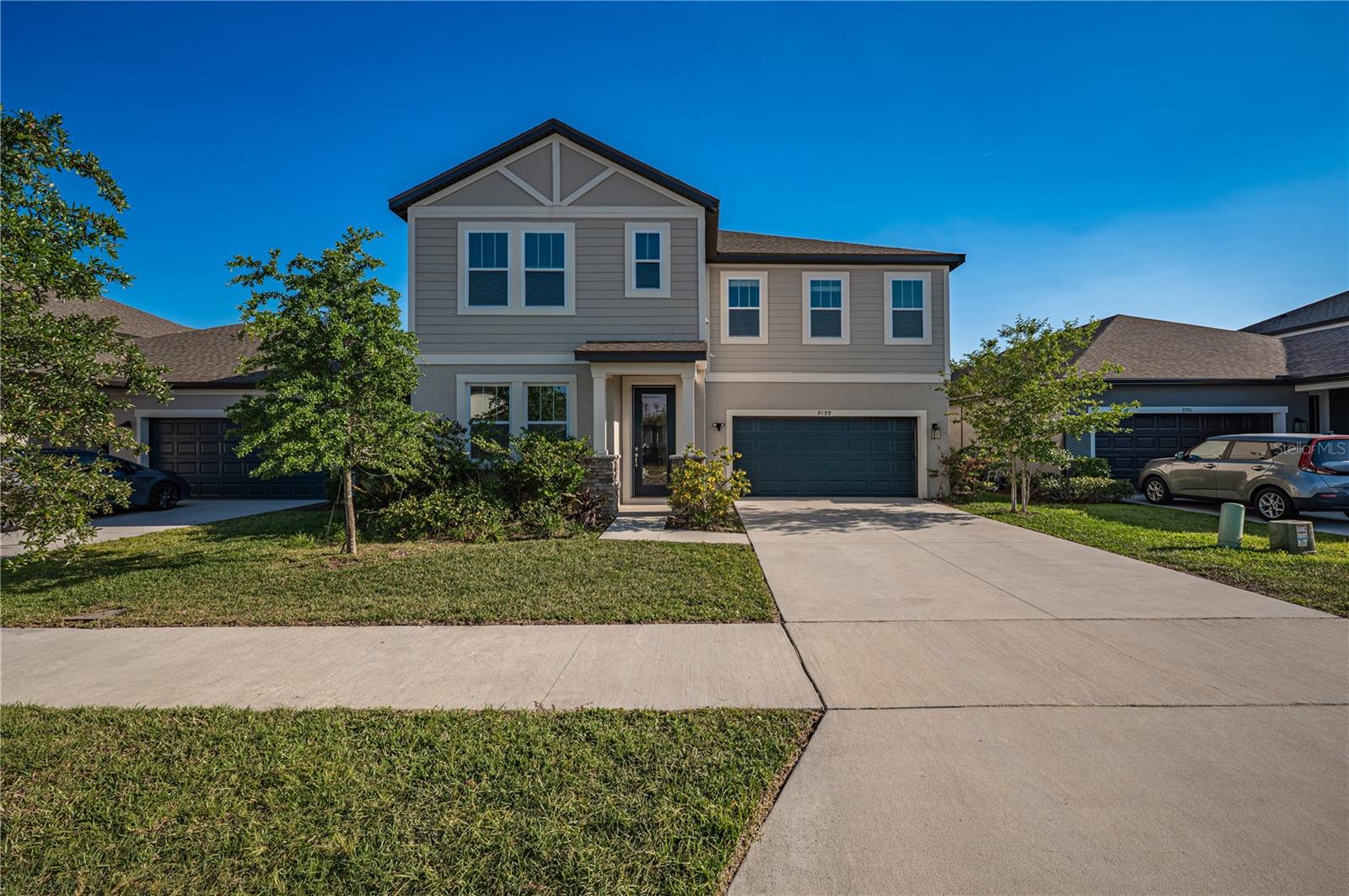11613 Swift Water Circle, Orlando, FL 32817
- MLS#: O6322784 ( Residential )
- Street Address: 11613 Swift Water Circle
- Viewed: 1
- Price: $740,000
- Price sqft: $180
- Waterfront: No
- Year Built: 1996
- Bldg sqft: 4112
- Bedrooms: 4
- Total Baths: 3
- Full Baths: 3
- Garage / Parking Spaces: 3
- Days On Market: 33
- Additional Information
- Geolocation: 28.6089 / -81.2198
- County: ORANGE
- City: Orlando
- Zipcode: 32817
- Subdivision: Riversbend
- Elementary School: Riverdale Elem
- Middle School: Corner Lake
- High School: University
- Provided by: EXP REALTY LLC
- DMCA Notice
-
DescriptionWelcome to this stunning full brick custom home located in the heart of East Orlando, where you'll discover the perfect blend of elegance and comfort. Boasting four bedrooms, three bathrooms, and a three car garage this home features formal dining and living rooms, offering everything you needand more! As soon as you step inside, youll be greeted by a spacious open floor plan with soaring ceilings that create a bright and airy atmosphere. To your right and left are the formal dining and living rooms. Straight ahead, you'll find the expansive family room. The kitchen features built in Frigidaire appliances and a large L shaped granite island with an eating area and breakfast nook, all overlooking the living room. There are countless upgrades, including a gas cooktop, A/C system, outdoor grill, and fireplace.The primary suite includes a walk in closet, dual L shaped vanities, a Jacuzzi tub, and a massive step in shower. Step outside into your oversized covered oasisthe patio offers a gas grill and exceptional landscaping, perfect for grilling with the family or simply relaxing. Location is idealjust minutes from Waterford Lakes Plaza, University Boulevards fantastic restaurants, UCF, and Blanchard Park, which features a picturesque 3.1 mile riverfront conservation area perfect for kayaking, fishing, biking, or brushing up on your tennis skills! Easy access to 417 and Highway 50. Schedule a showing today before its gone!
Property Location and Similar Properties
Features
Building and Construction
- Covered Spaces: 0.00
- Exterior Features: FrenchPatioDoors, Garden, Lighting, OutdoorGrill
- Fencing: Wood
- Flooring: EngineeredHardwood, Tile
- Living Area: 2858.00
- Roof: Shingle
Property Information
- Property Condition: NewConstruction
Land Information
- Lot Features: Landscaped
School Information
- High School: University High
- Middle School: Corner Lake Middle
- School Elementary: Riverdale Elem
Garage and Parking
- Garage Spaces: 3.00
- Open Parking Spaces: 0.00
- Parking Features: ConvertedGarage, Covered, Driveway, Garage, GolfCartGarage, GarageDoorOpener, Oversized, GarageFacesSide
Eco-Communities
- Pool Features: InGround, Other, ScreenEnclosure
- Water Source: Public
Utilities
- Carport Spaces: 0.00
- Cooling: CentralAir, CeilingFans
- Heating: Central
- Pets Allowed: Yes
- Sewer: PublicSewer
- Utilities: CableConnected, ElectricityConnected, NaturalGasConnected, MunicipalUtilities, SewerConnected, WaterConnected
Amenities
- Association Amenities: BasketballCourt, MaintenanceGrounds, Playground, Park
Finance and Tax Information
- Home Owners Association Fee Includes: CommonAreas, MaintenanceGrounds, RoadMaintenance, Taxes
- Home Owners Association Fee: 62.50
- Insurance Expense: 0.00
- Net Operating Income: 0.00
- Other Expense: 0.00
- Pet Deposit: 0.00
- Security Deposit: 0.00
- Tax Year: 2024
- Trash Expense: 0.00
Other Features
- Appliances: BuiltInOven, Cooktop, Dryer, Dishwasher, GasWaterHeater, Microwave, Range, Refrigerator, Washer
- Country: US
- Interior Features: BuiltInFeatures, CeilingFans, CrownMolding, EatInKitchen, HighCeilings, KitchenFamilyRoomCombo, LivingDiningRoom, MainLevelPrimary, StoneCounters, SplitBedrooms, SolidSurfaceCounters, WalkInClosets, WoodCabinets, SeparateFormalDiningRoom, SeparateFormalLivingRoom
- Legal Description: RIVERSBEND UNIT 2 34/91 LOT 64
- Levels: One
- Area Major: 32817 - Orlando/Union Park/University Area
- Occupant Type: Owner
- Parcel Number: 04-22-31-7473-00-640
- Style: Custom
- The Range: 0.00
- Zoning Code: R-1A
Payment Calculator
- Principal & Interest -
- Property Tax $
- Home Insurance $
- HOA Fees $
- Monthly -
For a Fast & FREE Mortgage Pre-Approval Apply Now
Apply Now
 Apply Now
Apply NowNearby Subdivisions
2513 Hickory Oak Blvd
Aein Sub
Andrew Place Ph 01
Arbor Club
Arbor Pointe
Arbor Ridge Sub
Arbor Ridge West
Bradford Cove
Bradford Cove Ph 01
Bradford Cove Ph 03
Buckhead 44/91
Buckhead 4491
Carle Place Pd
Carmel Park
Cove At Lake Mira
Deans Landing At Sheffield For
Deans Reserve
Estate Homes At Bradford Cove
Forest Lakes
Harbor East
Harrell Oaks
Hunters Trace
Lake Irma Estates
Lakeside Terrace
None
Orlando Acres Add 01
Parker Heights
Presidents Pointe
River Oaks Landing
Rivers Pointe
Riversbend
Riverwood
Royal Estates
Royal Estates Sec 1
Sheffield Forest
Suncrest
Suncrest Villas Ph 01
Suncrest Villas Ph 02
University Acres
University Pines
University Shores
University Woods Ph 03
Valencia Grove
Watermill Sec 02
Watermill Sec 04
Watermill Sec 6
Watermill West
Waunatta Shores
Waverly Walk
Wood Glen Ph 02 Straw Ridge Pd
Woodside Village
Similar Properties





































