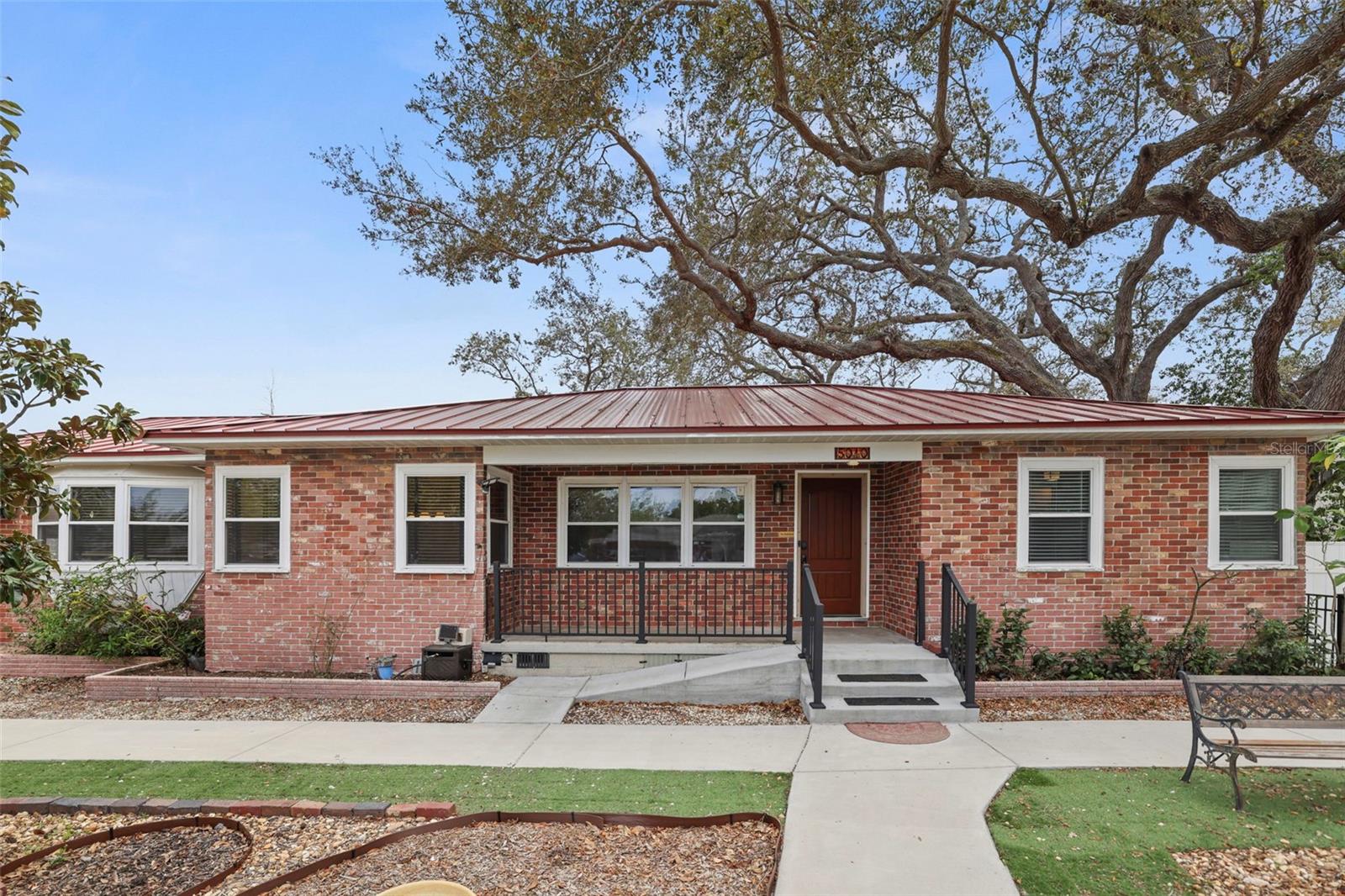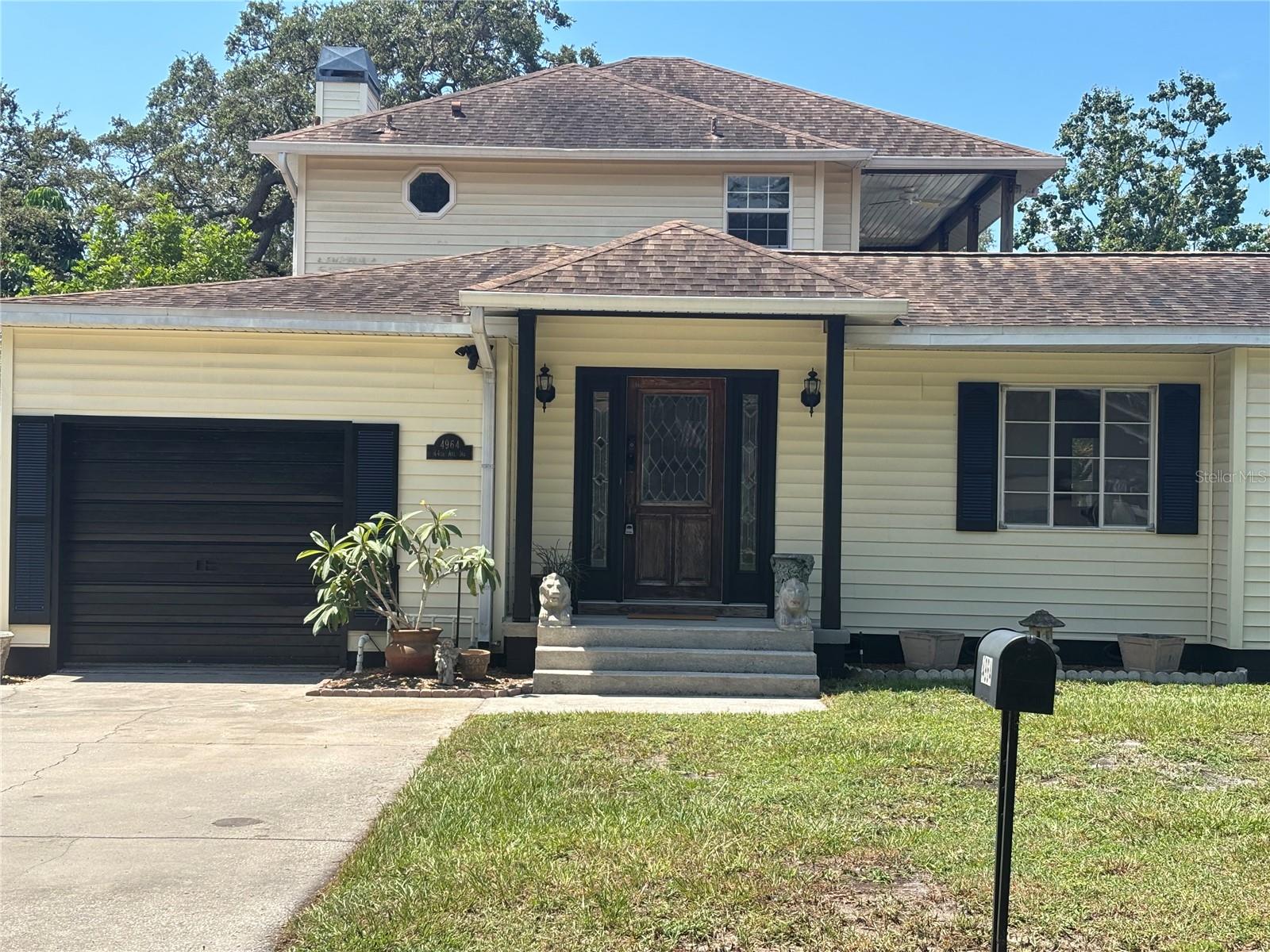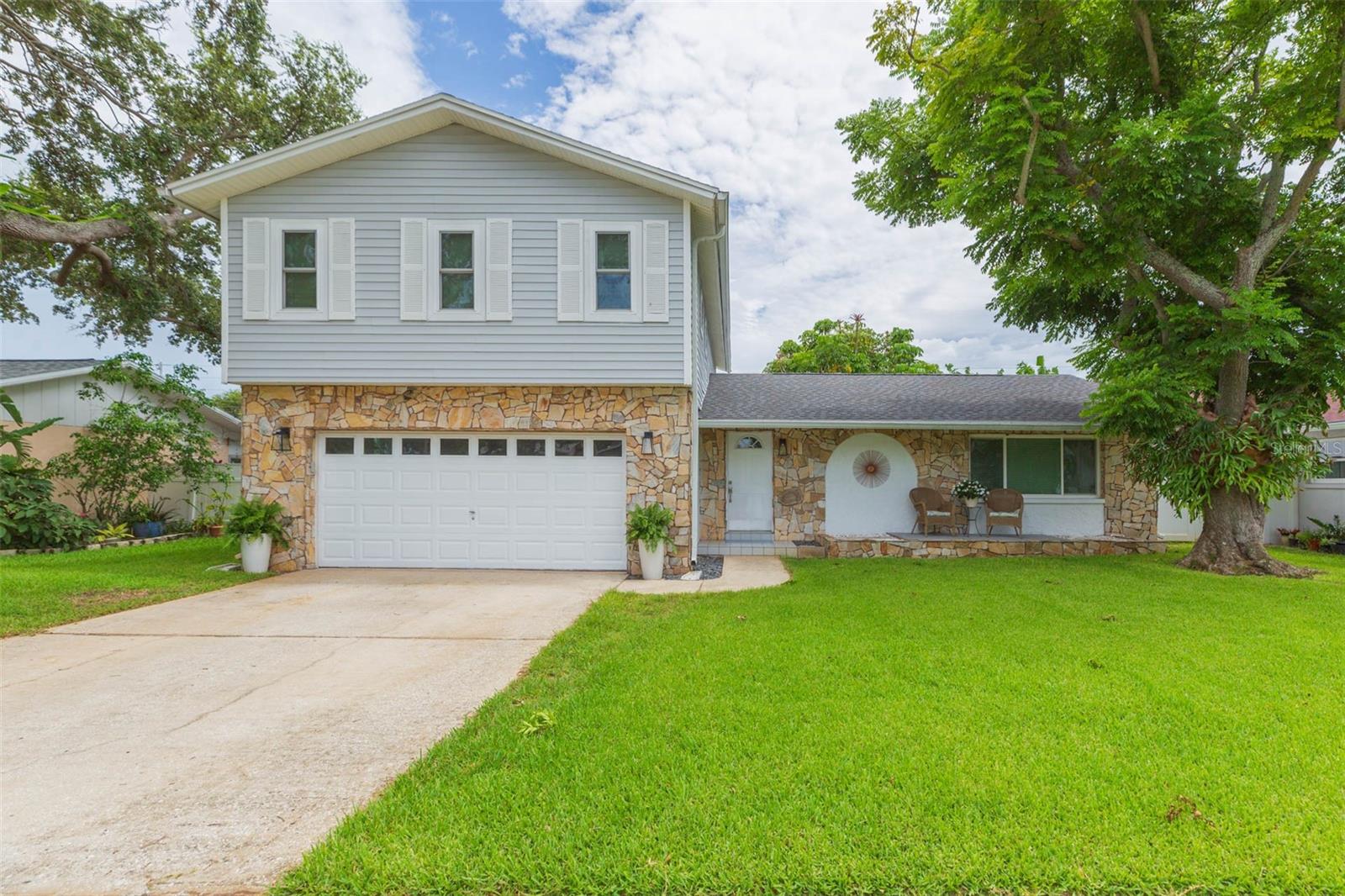7734 Ashford Court, St Petersburg, FL 33709
- MLS#: TB8403376 ( Residential )
- Street Address: 7734 Ashford Court
- Viewed: 10
- Price: $499,999
- Price sqft: $179
- Waterfront: No
- Year Built: 1982
- Bldg sqft: 2788
- Bedrooms: 3
- Total Baths: 3
- Full Baths: 2
- 1/2 Baths: 1
- Garage / Parking Spaces: 2
- Days On Market: 35
- Additional Information
- Geolocation: 27.8212 / -82.7448
- County: PINELLAS
- City: St Petersburg
- Zipcode: 33709
- Subdivision: Westchester Estates Unit One
- Elementary School: Rawlings
- Middle School: Pinellas Park
- High School: Dixie Hollins
- Provided by: EXP REALTY LLC
- DMCA Notice
-
DescriptionOne or more photo(s) has been virtually staged. This beautifully maintained 3 bedroom, 2.5 bathroom home is nestled in a quiet, well established neighborhood and offers both comfort and peace of mind with major updates already completed. ROOF 2020 HVAC 2022 WATER HEATER 2021 HURRICANE IMPACT DOORS AND WINDOWS 2016. Step inside to discover a spacious and functional layout with ample natural light, perfect for both everyday living and entertaining guests. This home features multiple living areas, a large kitchen, two screened in lanai, and plenty of room for a pool! Enjoy the ideal location just minutes from the beach, Bay Pines VA Healthcare System, top rated shopping centers, dining options, and entertainment venues. This home combines modern upgrades, a prime location, and a welcoming atmospheremaking it a must see! Schedule your private showing today and come experience all that this fantastic property has to offer.
Property Location and Similar Properties
Features
Building and Construction
- Covered Spaces: 0.00
- Exterior Features: SprinklerIrrigation, Lighting
- Fencing: Vinyl
- Flooring: CeramicTile, LuxuryVinyl, Wood
- Living Area: 2060.00
- Roof: Shingle
Land Information
- Lot Features: DeadEnd
School Information
- High School: Dixie Hollins High-PN
- Middle School: Pinellas Park Middle-PN
- School Elementary: Rawlings Elementary-PN
Garage and Parking
- Garage Spaces: 2.00
- Open Parking Spaces: 0.00
- Parking Features: Driveway, Garage, GarageDoorOpener
Eco-Communities
- Water Source: Public
Utilities
- Carport Spaces: 0.00
- Cooling: CentralAir, CeilingFans
- Heating: Central
- Sewer: PublicSewer
- Utilities: CableConnected, ElectricityConnected, Propane, SewerConnected, WaterConnected
Finance and Tax Information
- Home Owners Association Fee: 0.00
- Insurance Expense: 0.00
- Net Operating Income: 0.00
- Other Expense: 0.00
- Pet Deposit: 0.00
- Security Deposit: 0.00
- Tax Year: 2024
- Trash Expense: 0.00
Other Features
- Appliances: Dryer, Dishwasher, Microwave, Range, Refrigerator, Washer
- Country: US
- Interior Features: BuiltInFeatures, CeilingFans, SolidSurfaceCounters, UpperLevelPrimary, WalkInClosets, WoodCabinets, WindowTreatments, SeparateFormalDiningRoom, SeparateFormalLivingRoom
- Legal Description: WESTCHESTER ESTATES UNIT ONE LOT 16
- Levels: Two
- Area Major: 33709 - St Pete/Kenneth City
- Occupant Type: Owner
- Parcel Number: 31-30-16-96266-000-0160
- The Range: 0.00
- Views: 10
- Zoning Code: R-3
Payment Calculator
- Principal & Interest -
- Property Tax $
- Home Insurance $
- HOA Fees $
- Monthly -
For a Fast & FREE Mortgage Pre-Approval Apply Now
Apply Now
 Apply Now
Apply NowNearby Subdivisions
Airy Acres Rep
Barcelo Park
Behlkes Sub
Beulah Park 2
Bon Creek Park
Bonnie Bay Country Club Estate
Brookside Mobile Manor Inc
Caledonia Sub
Cary Sub
Eastridge Sub
Hiland Square Add
Hoeldtke Grove Sub
Jefferson Manor
Jefferson Manor 1st Add
Kentre
Merlin Heights
None
Oak Grove Manor
Pine Knoll
Pine Lake Park
Pine View Manor
Pinellas Farms
Plumosa Park
Sherri Sub
Sun Haven Homes
Tyrone
Tyrone Villas
Westchester Estates
Westchester Estates Unit Two
Similar Properties

















































