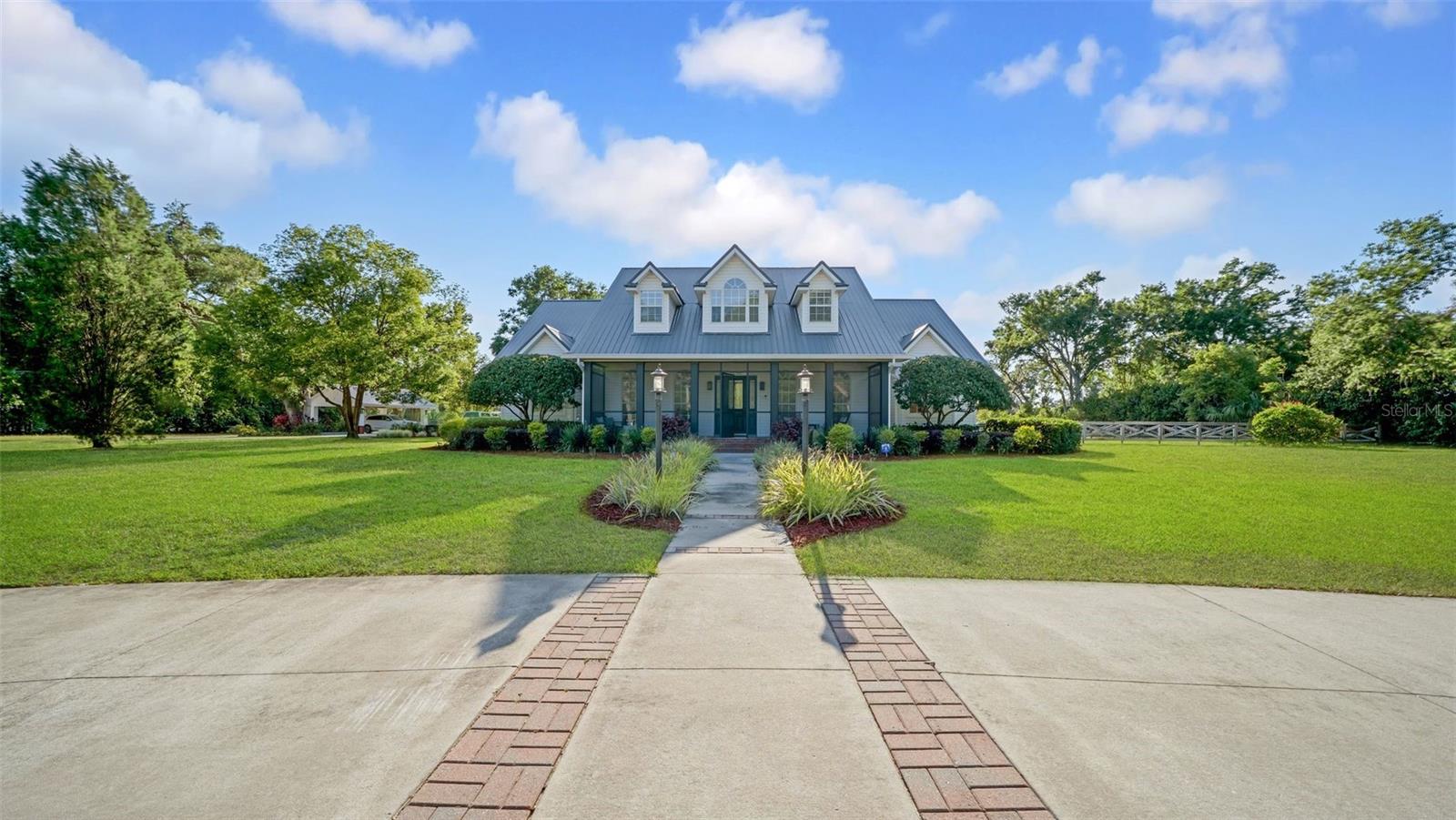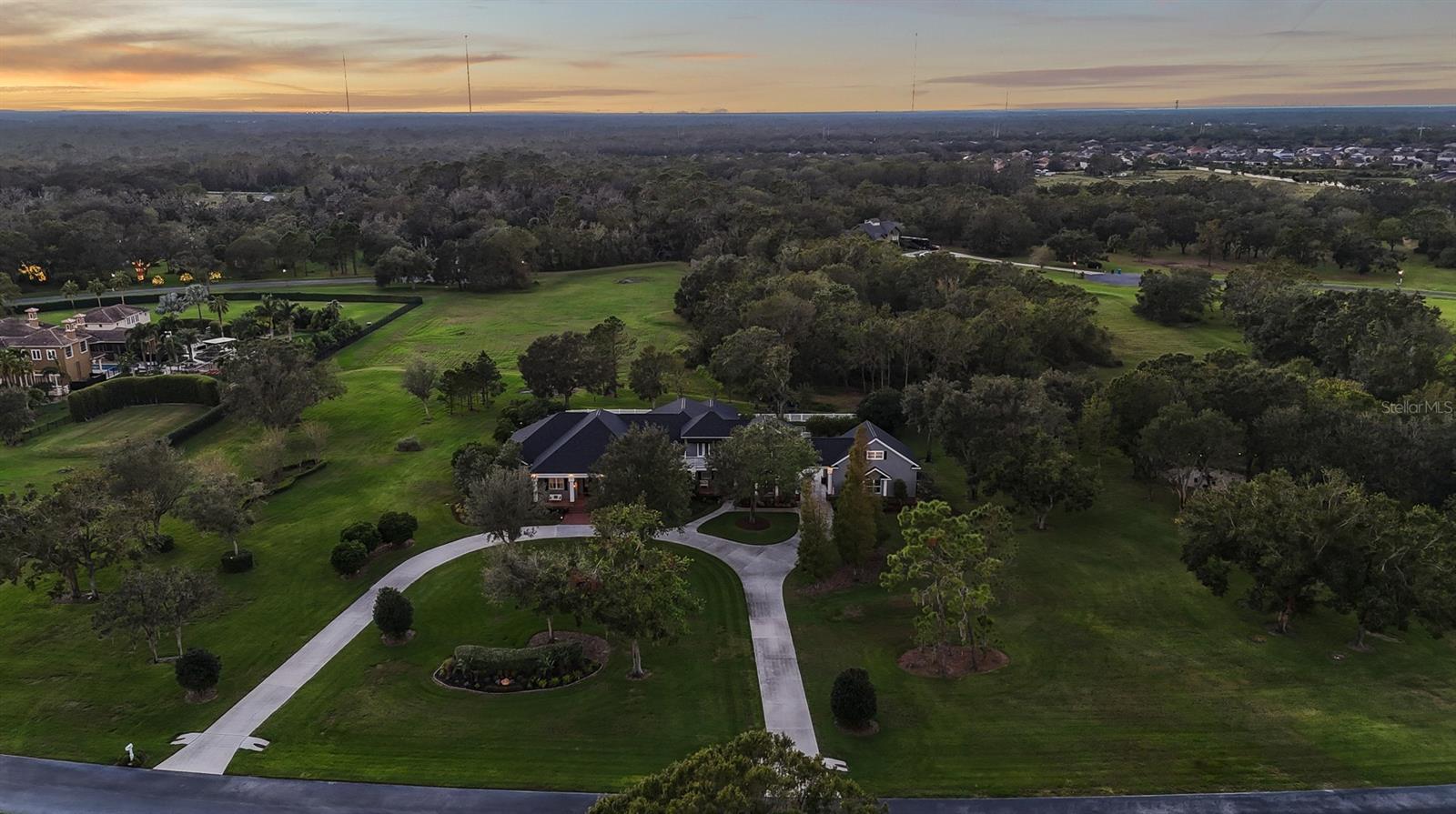10101 Bryant Road, Lithia, FL 33547
- MLS#: TB8377523 ( Residential )
- Street Address: 10101 Bryant Road
- Viewed: 10
- Price: $2,100,000
- Price sqft: $372
- Waterfront: No
- Year Built: 2003
- Bldg sqft: 5646
- Bedrooms: 5
- Total Baths: 5
- Full Baths: 4
- 1/2 Baths: 1
- Garage / Parking Spaces: 4
- Days On Market: 93
- Additional Information
- Geolocation: 27.8582 / -82.1715
- County: HILLSBOROUGH
- City: Lithia
- Zipcode: 33547
- Subdivision: Unplatted
- Elementary School: Pinecrest
- Middle School: Randall
- High School: Newsome
- Provided by: PRIME 1 REALTY
- DMCA Notice
-
DescriptionLive, Work & Play on 5.77 Private Acres No HOA, No CDD. Nestled under grand oaks in the heart of Lithia, this one of a kind property blends modern comfort with multi use flexibilityideal for those seeking space to live, work, store, or play. Whether you need land for your RV, boat, dogs, hobbies, or business tools, this gated estate offers room to grow. The solid concrete block and brick home has been extensively updated with over $350K in recent improvements, including: 2022: New metal roof 2023: New well equipment + saltwater pool system 2024: Whole home generator 20212024: NEW kitchen, bathrooms, flooring, and full second floor renovation 2025: New 2 Car Carport. Enjoy an open floor plan with 5 bedrooms, 4.5 baths, and custom touches throughout. The insulated detached workshop features a full bath, AC, screened lanai, and RV hookups, offering ideal space for a home business, guest suite, or hobby setup. Additional Highlights: Fully fenced & gated with pet safe fencing. Smart home technology & security system. 10 zone irrigation system. New landscaping & major treework for hurricane readiness. No flooding or hurricane damage to date. Bring your visionthis property is perfect for those wanting acreage, flexibility, and peace without sacrificing location. Minutes from FishHawk & Lithia amenities.
Property Location and Similar Properties
Features
Building and Construction
- Covered Spaces: 0.00
- Exterior Features: DogRun, FrenchPatioDoors, SprinklerIrrigation, Lighting, OutdoorShower, Storage
- Fencing: CrossFenced
- Flooring: Carpet, CeramicTile, Wood
- Living Area: 3834.00
- Other Structures: KennelDogRun, Workshop
- Roof: Metal
Land Information
- Lot Features: Cleared, Flat, Level, Pasture, Private, Landscaped
School Information
- High School: Newsome-HB
- Middle School: Randall-HB
- School Elementary: Pinecrest-HB
Garage and Parking
- Garage Spaces: 2.00
- Open Parking Spaces: 0.00
- Parking Features: CircularDriveway, Driveway, Garage, GarageDoorOpener, RvCarport, GarageFacesSide
Eco-Communities
- Pool Features: Gunite, InGround, OutsideBathAccess, ScreenEnclosure, SaltWater
- Water Source: Well
Utilities
- Carport Spaces: 2.00
- Cooling: CentralAir, HumidityControl, CeilingFans
- Heating: Central, Electric
- Sewer: SepticTank
- Utilities: CableConnected, ElectricityConnected, HighSpeedInternetAvailable, SewerConnected, UndergroundUtilities, WaterConnected
Finance and Tax Information
- Home Owners Association Fee: 0.00
- Insurance Expense: 0.00
- Net Operating Income: 0.00
- Other Expense: 0.00
- Pet Deposit: 0.00
- Security Deposit: 0.00
- Tax Year: 2024
- Trash Expense: 0.00
Other Features
- Appliances: BuiltInOven, ConvectionOven, Cooktop, Dishwasher, ExhaustFan, ElectricWaterHeater, Disposal, Microwave, Refrigerator, RangeHood, WaterSoftener, WaterPurifier
- Country: US
- Interior Features: Attic, BuiltInFeatures, CeilingFans, CrownMolding, EatInKitchen, HighCeilings, KitchenFamilyRoomCombo, MainLevelPrimary, OpenFloorplan, SolidSurfaceCounters, WalkInClosets, WindowTreatments
- Legal Description: SE 1/4 OF SE 1/4 OF NE 1/4 LESS N 165 FT AND LESS E 300 FT OF S 210 FT AND LESS E 25 FT RD R/W
- Levels: Two
- Area Major: 33547 - Lithia
- Occupant Type: Owner
- Parcel Number: U-23-30-21-ZZZ-000004-38550.1
- Style: Colonial
- The Range: 0.00
- Views: 10
- Zoning Code: AR
Payment Calculator
- Principal & Interest -
- Property Tax $
- Home Insurance $
- HOA Fees $
- Monthly -
For a Fast & FREE Mortgage Pre-Approval Apply Now
Apply Now
 Apply Now
Apply NowNearby Subdivisions
B D Hawkstone Ph 1
B D Hawkstone Ph 2
B And D Hawkstone
Channing Park
Channing Park 70 Foot Single F
Channing Park Phase 2
Chapman Estates
Corbett Road Sub
Devore Gundog Equestrian E
Enclave At Channing Park
Enclave At Channing Park Ph
Encore Fishhawk Ranch West Ph
Fiishhawk Ranch West Ph 2a
Fiishhawk Ranch West Ph 2a/
Fish Hawk Trails
Fish Hawk Trails Un 1 2
Fish Hawk Trails Unit 6
Fishhawk Chapman Crossing
Fishhawk Ranch
Fishhawk Ranch Parkside Villa
Fishhawk Ranch Preserve
Fishhawk Ranch Ph 02
Fishhawk Ranch Ph 1
Fishhawk Ranch Ph 1 Unit 1b1
Fishhawk Ranch Ph 2 Prcl
Fishhawk Ranch Ph 2 Prcl A
Fishhawk Ranch Ph 2 Prcl D
Fishhawk Ranch Ph 2 Prcl Ii
Fishhawk Ranch Ph 2 Tr 1
Fishhawk Ranch Towncenter Phas
Fishhawk Ranch Tr 8 Pt
Fishhawk Ranch West
Fishhawk Ranch West Ph 1a
Fishhawk Ranch West Ph 1b1c
Fishhawk Ranch West Ph 3a
Fishhawk Ranch West Ph 3b
Fishhawk Ranch West Ph 4a
Fishhawk Ranch West Ph 5
Fishhawk Ranch West Ph 6
Fishhawk Ranch West Phase 1b1c
Fishhawk Vicinity B And D Haw
Green Estates
Halls Branch Estates
Hammock Oaks Reserve
Hawk Creek Reserve
Hawkstone
Hinton Hawkstone
Hinton Hawkstone Ph 1a1
Hinton Hawkstone Ph 1a2
Hinton Hawkstone Ph 1b
Hinton Hawkstone Ph 2a 2b2
Mannhurst Oak Manors
Not In Hernando
Preserve At Fishhawk Ranch Pah
Preserve At Fishhawk Ranch Pha
Southwood Estates
Starling At Fishhawk
Starling At Fishhawk Ph 1b1
Starling At Fishhawk Ph 1c
Starling At Fishhawk Ph 1c/
Starling At Fishhawk Ph 2b2
Starling At Fishhawk Ph 2c2
Tagliarini Platted
The Enclave At Channing Park
Unplatted
Similar Properties


















































































