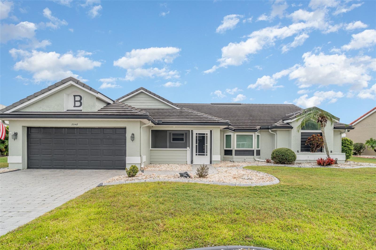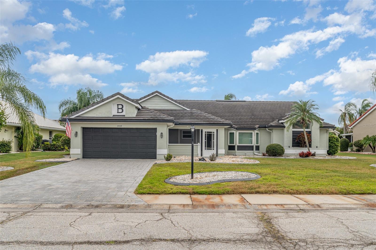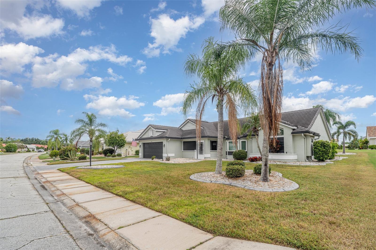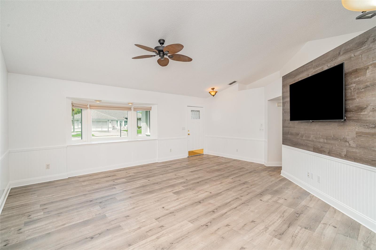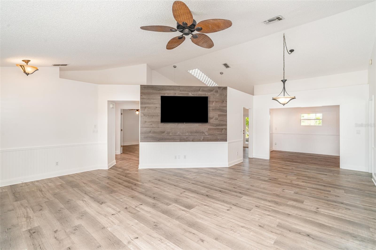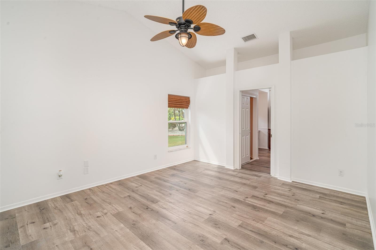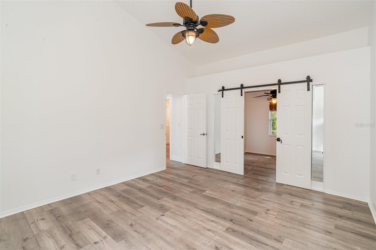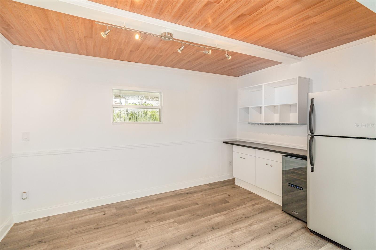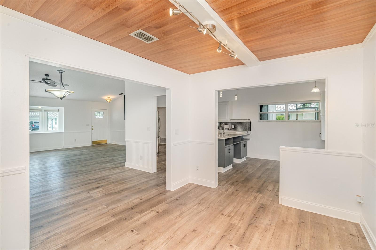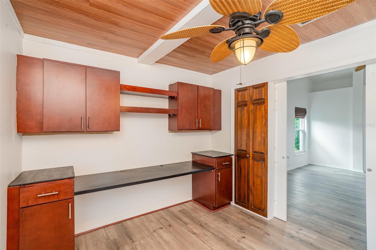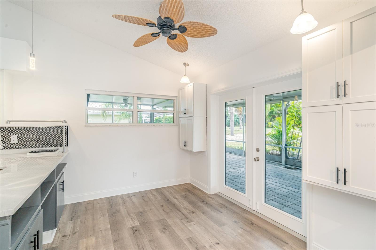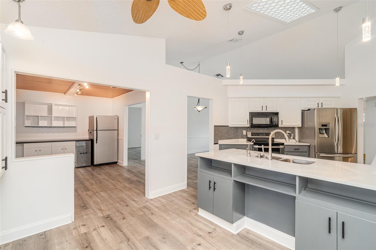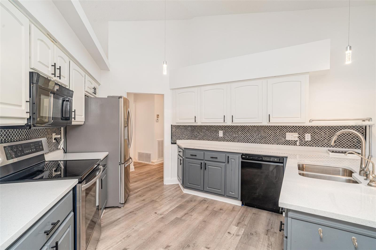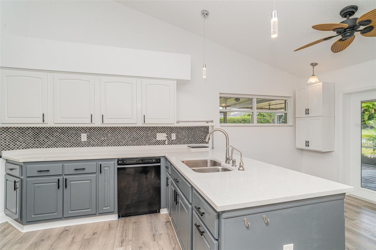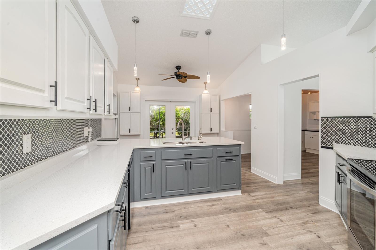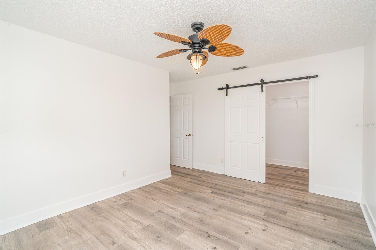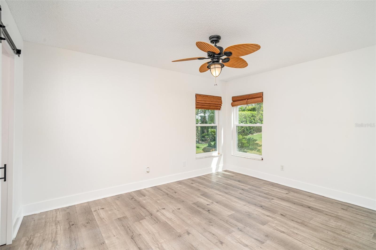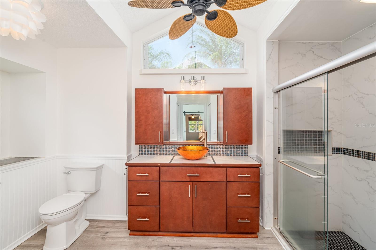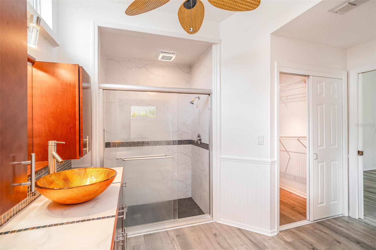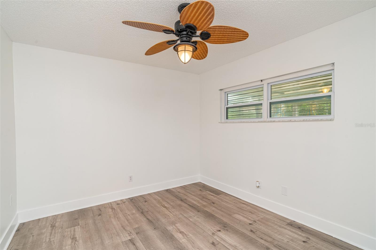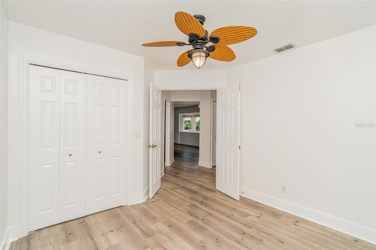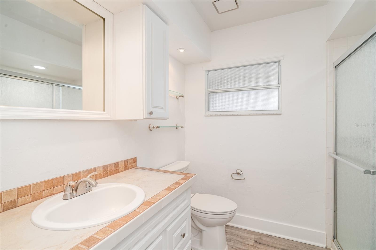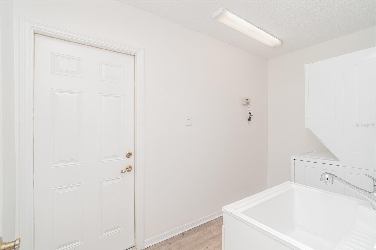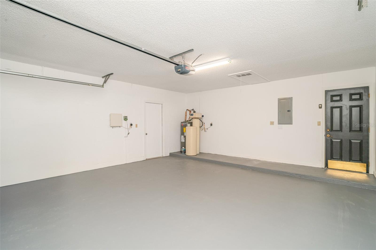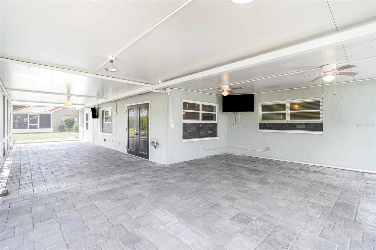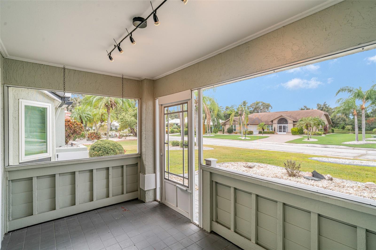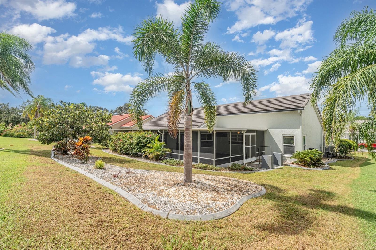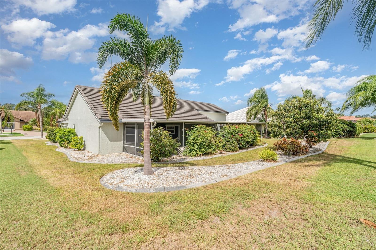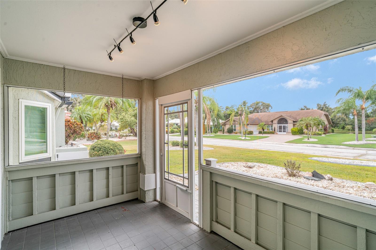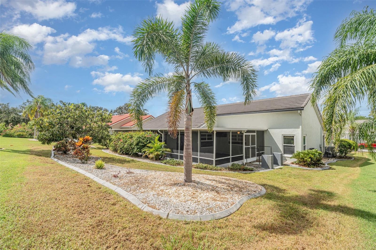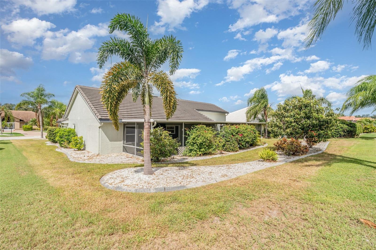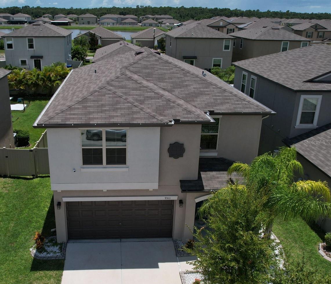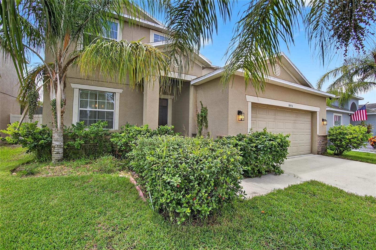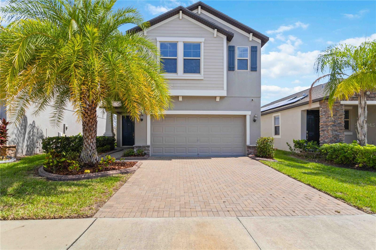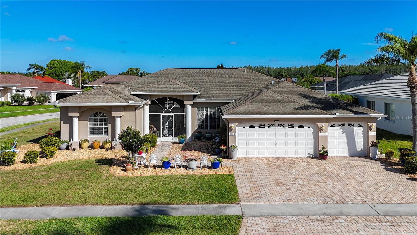2048 Berry Roberts Drive, SUN CITY CENTER, FL 33573
- MLS#: O6350386 ( Residential )
- Street Address: 2048 Berry Roberts Drive
- Viewed: 6
- Price: $380,000
- Price sqft: $119
- Waterfront: No
- Year Built: 1990
- Bldg sqft: 3184
- Bedrooms: 3
- Total Baths: 2
- Full Baths: 2
- Garage / Parking Spaces: 2
- Days On Market: 5
- Additional Information
- Geolocation: 27.7011 / -82.3641
- County: HILLSBOROUGH
- City: SUN CITY CENTER
- Zipcode: 33573
- Subdivision: Sun City Center
- Provided by: MARK SPAIN REAL ESTATE
- Contact: Jeffery Jones
- 855-299-7653

- DMCA Notice
-
DescriptionOne or more photo(s) has been virtually staged. Elegant and Thoughtfully Updated Home in the Heart of Sun City Center Welcome to this beautifully updated 3 bedroom, 2 bathroom residence offering nearly 2,000 square feet of refined living space. Set amidst lush landscaping this home perfectly blends modern updates with timeless Florida charm. Recent upgrades ensure peace of mind, including a newer roof (2020), HVAC system (2020), hot water heater (2023), and water softener. Step through the screened front entry into a light filled living and dining area, enhanced by luxury vinyl flooring, fresh interior paint, and a bright, open ambiance. The kitchen is a chefs delightfeaturing solid wood cabinetry, gleaming quartz countertops, stainless steel appliances, a skylight, updated lighting, ceiling fan, and a cozy eat in breakfast nook. The split bedroom layout offers privacy for residents and guests alike. The owners suite includes a dedicated office space, stylish barn doors, dual walk in closets, and an elegant en suite bath complete with solid surface counters, a vessel sink, and a walk in shower. Ceiling fans are thoughtfully placed throughout the home for comfort, while the well appointed guest bath and laundry roomwith upper cabinetry and a utility sinkadd everyday convenience. Situated in the vibrant 55+ community of Sun City Center, residents enjoy access to world class amenities, including pools, fitness facilities, social clubs, and recreation options for every interest. Ideally located between Sarasota and Tampa, youll find yourself just minutes from airports, premier shopping, dining, entertainment, and Floridas award winning Gulf Coast beachesall while enjoying a serene, active lifestyle. Experience the very best of Florida living in this meticulously cared for and move in ready homewhere comfort, elegance, and community come together seamlessly.
Property Location and Similar Properties
Features
Building and Construction
- Covered Spaces: 0.00
- Exterior Features: Sidewalk
- Flooring: Luxury Vinyl
- Living Area: 1953.00
- Roof: Tile
Garage and Parking
- Garage Spaces: 2.00
- Open Parking Spaces: 0.00
Eco-Communities
- Water Source: Public
Utilities
- Carport Spaces: 0.00
- Cooling: Central Air
- Heating: Central
- Pets Allowed: Yes
- Sewer: Public Sewer
- Utilities: Public
Finance and Tax Information
- Home Owners Association Fee: 60.00
- Insurance Expense: 0.00
- Net Operating Income: 0.00
- Other Expense: 0.00
- Tax Year: 2024
Other Features
- Appliances: Dishwasher, Microwave, Range
- Association Name: Wedgewood Owners Association
- Association Phone: 813-521-1488
- Country: US
- Interior Features: Ceiling Fans(s)
- Legal Description: SUN CITY CENTER UNIT 52 LOT 16 BLOCK 4
- Levels: One
- Area Major: 33573 - Sun City Center / Ruskin
- Occupant Type: Vacant
- Parcel Number: U-13-32-19-1Y7-000004-00016.0
- Zoning Code: PD-MU
Payment Calculator
- Principal & Interest -
- Property Tax $
- Home Insurance $
- HOA Fees $
- Monthly -
For a Fast & FREE Mortgage Pre-Approval Apply Now
Apply Now
 Apply Now
Apply NowNearby Subdivisions
Bedford E Condo
Belmont North Ph 2a
Belmont South Ph 2d
Belmont South Ph 2d Paseo Al
Belmont South Ph 2e
Belmont South Ph 2f
Belmont South Phase 2f
Caloosa Country Club Estates
Caloosa Country Club Estates U
Caloosa Sub
Club Manor
Club Manor Unit 38 B
Cypress Creek
Cypress Creek Ph 4a
Cypress Creek Ph 4b
Cypress Creek Ph 5b1
Cypress Creek Ph 5c1
Cypress Creek Ph 5c3
Cypress Creek Village A
Cypress Creek Village A Rev
Cypress Crk Ph 1 2 Prcl J
Cypress Crk Ph 3 4 Prcl J
Cypress Crk Prcl J Ph 7 2
Cypress Crk Prcl J Ph 7 & 2
Cypress Mill
Cypress Mill Ph 1a
Cypress Mill Ph 1b
Cypress Mill Ph 1c1
Cypress Mill Ph 2
Cypress Mill Ph 3
Cypress Mill Phase 1c1
Cypress Mill Phase 3
Cypress Mills
Cypressview Ph I
Cypressview Ph I Unit 2
Del Webbs Sun City Florida
Del Webbs Sun City Florida Un
Del Webbs Sun City Florida Uni
Fairfield A Condo
Fairway Pointe
Gantree Sub
Greenbriar Sub Ph 1
Greenbriar Sub Ph 2
Huntington Condo
La Paloma Village
La Paloma Village Unit 2 Ph
Montero Village
Not Applicable
Not On List
Sun City Center
Sun City Center Richmond Vill
Sun City Center Nottingham Vil
Sun City Center Unit 150 Ph
Sun City Center Unit 155 Ph
Sun City Center Unit 157
Sun City Center Unit 161
Sun City Center Unit 256
Sun City Center Unit 257 Ph
Sun City Center Unit 259
Sun City Center Unit 260
Sun City Center Unit 264 Ph
Sun City Center Unit 268
Sun City Center Unit 270
Sun City Center Unit 271
Sun City Center Unit 274 & 2
Sun City Center Unit 31a
Sun City Center Unit 44 B
Sun City Center Unit 52
Sun City North Area
Sun Lakes Sub
Sun Lakes Subdivision Lot 63 B
The Preserve At La Paloma
Ventana North Ph 1
Villa D Este
Westwood Greens A Condo
Yorkshire Sub
Similar Properties

