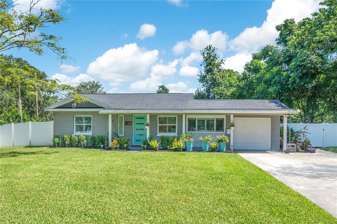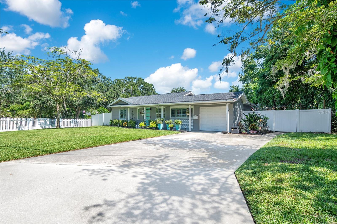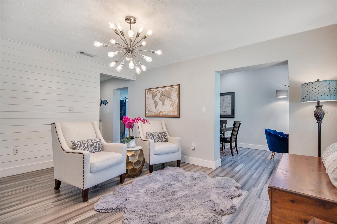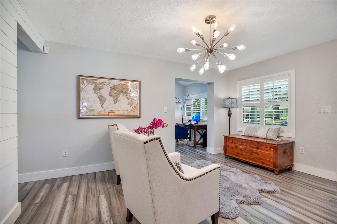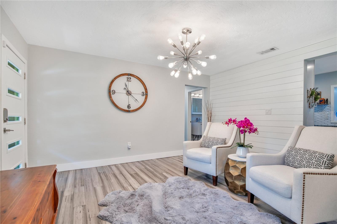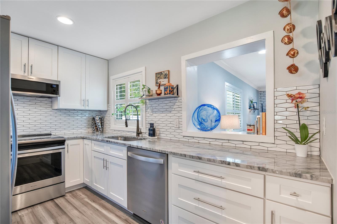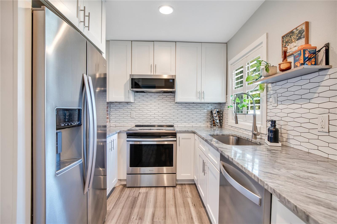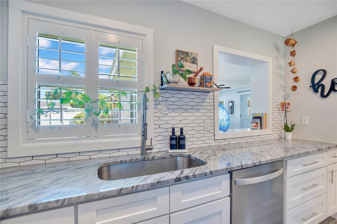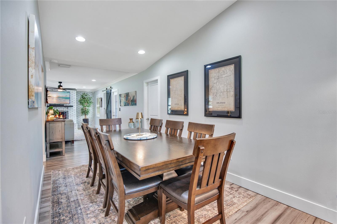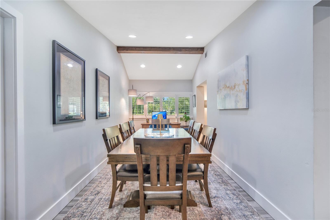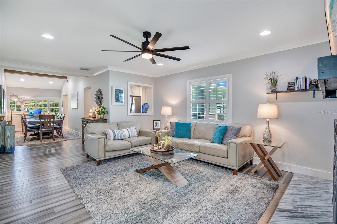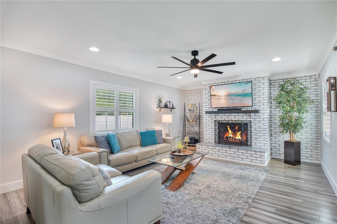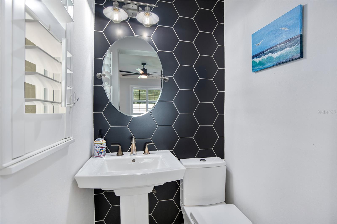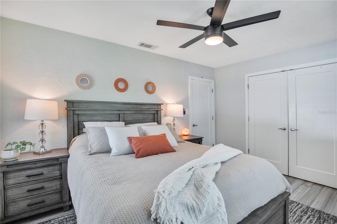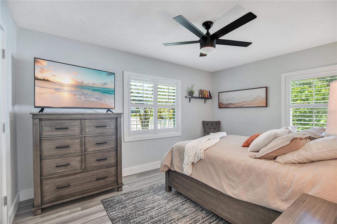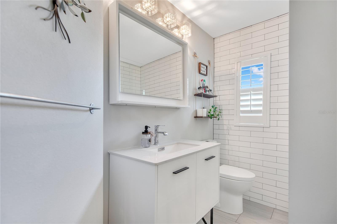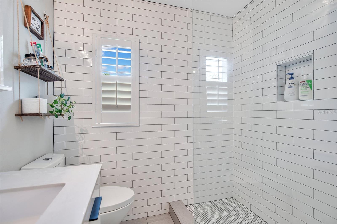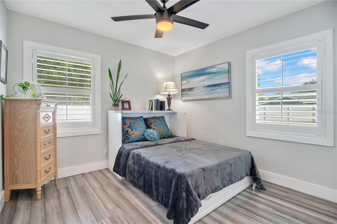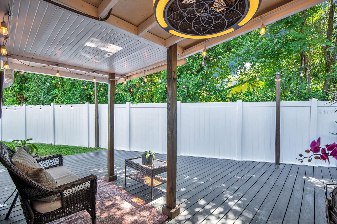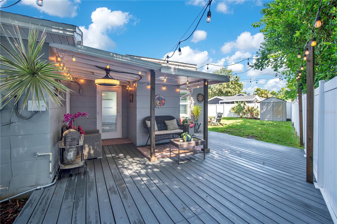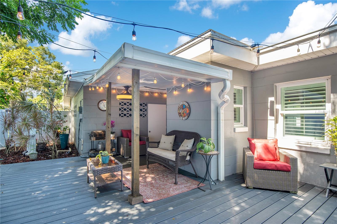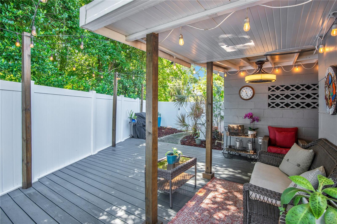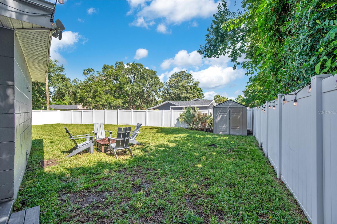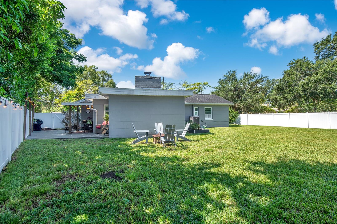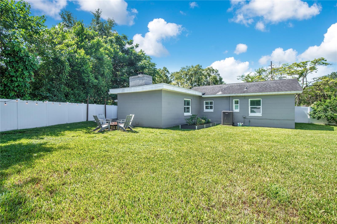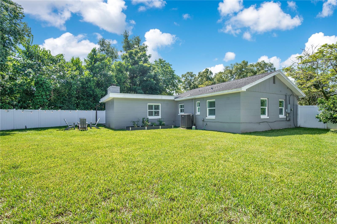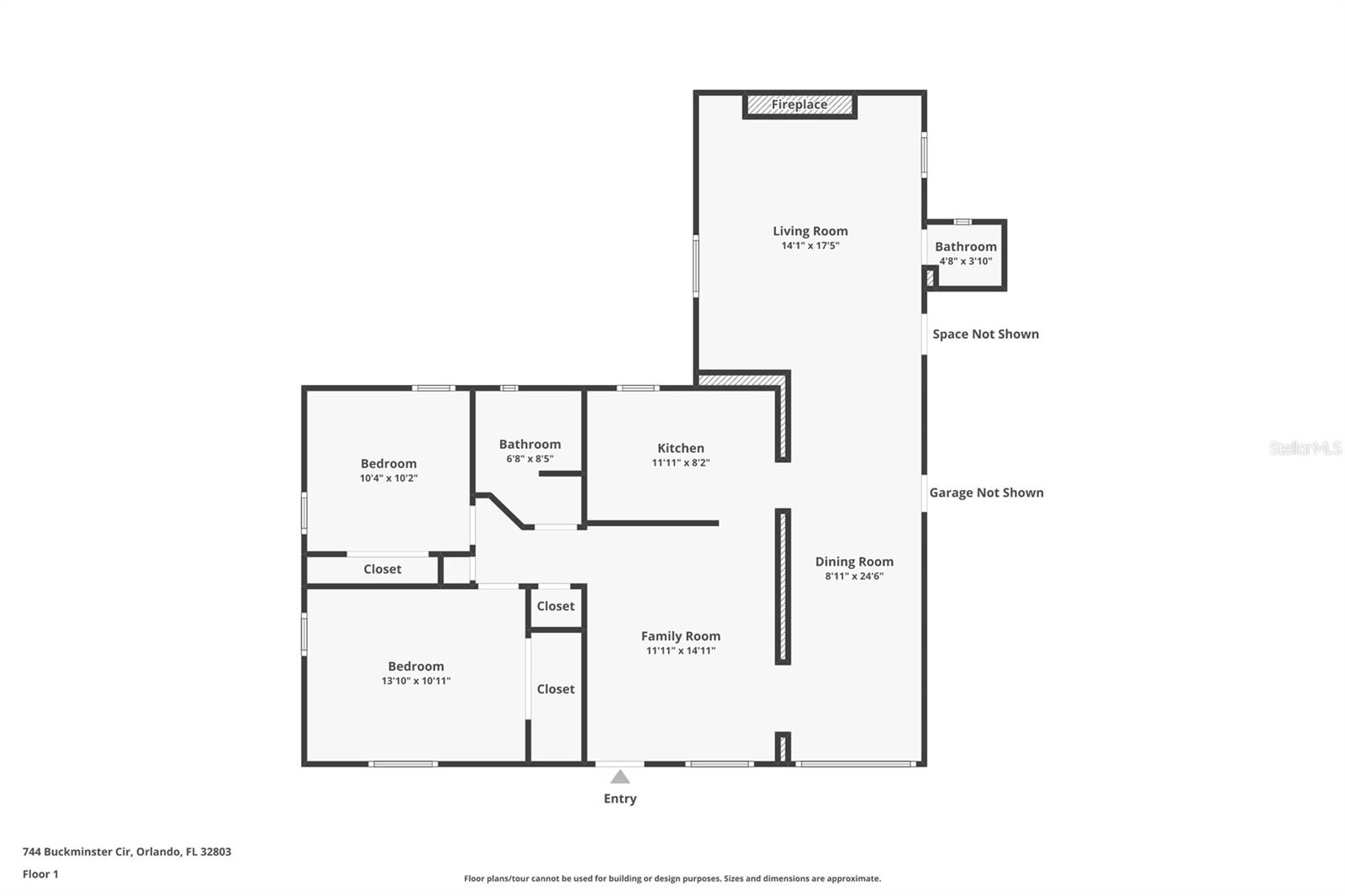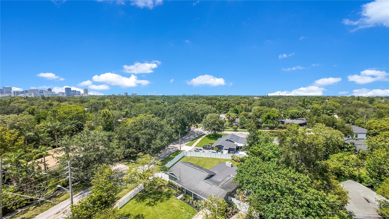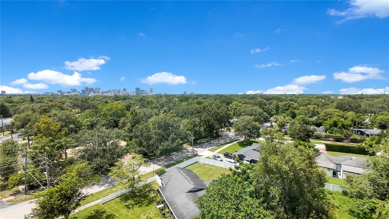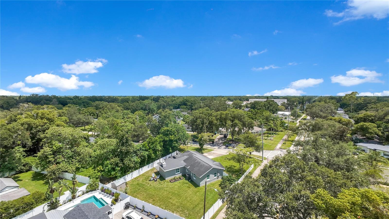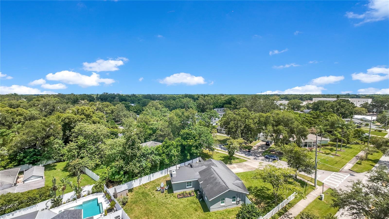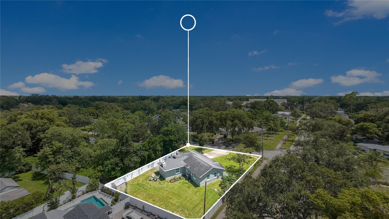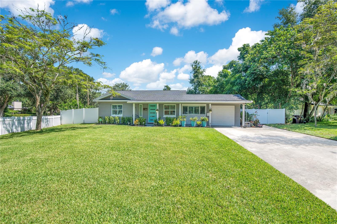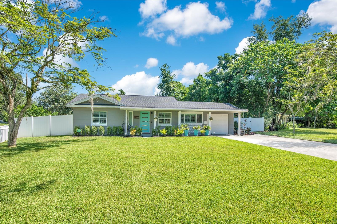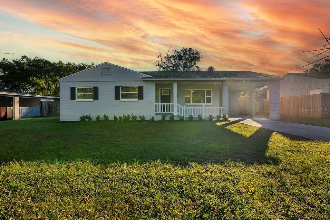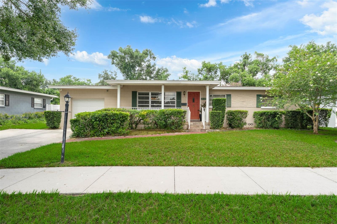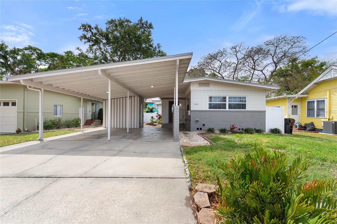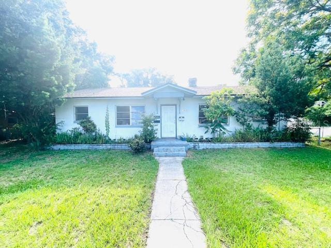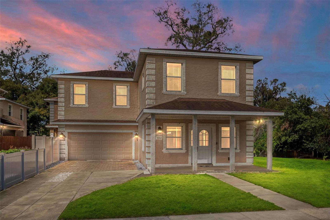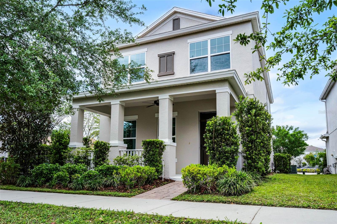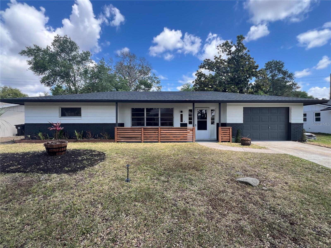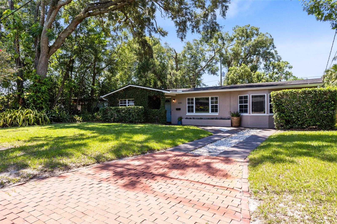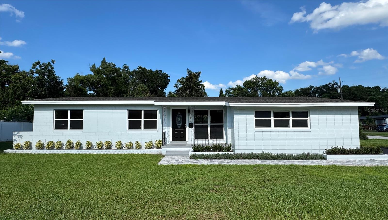744 Buckminster Circle, ORLANDO, FL 32803
- MLS#: O6333557 ( Residential )
- Street Address: 744 Buckminster Circle
- Viewed: 1
- Price: $499,999
- Price sqft: $286
- Waterfront: No
- Year Built: 1949
- Bldg sqft: 1749
- Bedrooms: 2
- Total Baths: 2
- Full Baths: 1
- 1/2 Baths: 1
- Garage / Parking Spaces: 1
- Days On Market: 2
- Additional Information
- Geolocation: 28.5336 / -81.3515
- County: ORANGE
- City: ORLANDO
- Zipcode: 32803
- Subdivision: Orlando Highlands 04 Rep
- Elementary School: Lake Como Elem
- Middle School: Lake Como School K 8
- High School: Boone High
- Provided by: SERHANT
- Contact: Shawn Layton
- 646-480-7665

- DMCA Notice
-
DescriptionThis is the one youve been waiting for. In the heart of Lake Como, tucked between the Hourglass and Milk Districts, this 2 bedroom, 1.5 bathroom home sits just one block from Lake Como K 8 and Lake Como Park. The location hits walkable, central, and zoned for top schools. The curb appeal? It speaks for itself. Gray exterior, crisp white trim, bold turquoise door, and a covered front porch that offers a proper welcome. Framed by clean, updated landscaping this home makes you want to slow down and step inside. Inside, bamboo floors and 6 baseboards run throughout, keeping the flow clean and consistent. The living room gets great natural light through a large front window, with a shiplap accent wall and updated lighting that give it just the right amount of personality. The dining space is a wide, light filled corridor framed by a warm wood ceiling beam and recessed lighting, with sightlines that pull you straight into the family room. The kitchen is bright, fresh, and connected pairing a pass through window with elongated hex tile, white shaker cabinetry, and stainless steel appliances. Every detail is intentional, making it as functional as it is stylish. In the family room, a whitewashed brick wood burning fireplace takes center stage, bringing warmth and character to the space. Tucked just off the family room and hidden behind a barn style door, the half bath makes a statement with oversized black hex tile and crisp white finishes a high contrast surprise in half the space. The main bathroom blends timeless and modern with floor to ceiling subway tile, a frameless glass shower, penny tile floor, and a bright, spa like feel that nails the details. Both bedrooms are bright and versatile, with modern ceiling fans and custom closets that make style and storage look effortless. Out back, the living space expands. A covered porch offers shade in the heat, shelter in the rain, and room to relax, dine, or entertain. Beyond it, the fully fenced backyard stretches wide an open expanse of green with space for play, pets, gardening, or even a future pool. Private, practical, and made for every season. All of it in a location thats hard to beat between the Hourglass and Milk Districts, with quick access to 408 and I 4. Youre minutes from coffee shops, craft breweries, markets, and neighborhood favorites. Zoned for sought after Lake Como K 8 and Boone High School (Go Braves!), this address delivers both lifestyle and convenience.
Property Location and Similar Properties
Features
Building and Construction
- Covered Spaces: 0.00
- Exterior Features: Lighting, Private Mailbox, Rain Gutters, Sliding Doors
- Fencing: Fenced, Vinyl
- Flooring: Bamboo, Tile
- Living Area: 1257.00
- Other Structures: Shed(s)
- Roof: Shingle
Land Information
- Lot Features: Corner Lot, In County, Landscaped, Sidewalk, Paved
School Information
- High School: Boone High
- Middle School: Lake Como School K-8
- School Elementary: Lake Como Elem
Garage and Parking
- Garage Spaces: 1.00
- Open Parking Spaces: 0.00
- Parking Features: Driveway, Garage Door Opener, Ground Level, Oversized
Eco-Communities
- Water Source: Public
Utilities
- Carport Spaces: 0.00
- Cooling: Central Air
- Heating: Central, Electric
- Pets Allowed: Yes
- Sewer: Public Sewer
- Utilities: BB/HS Internet Available, Cable Available, Electricity Connected, Public, Sewer Connected, Sprinkler Well, Water Connected
Finance and Tax Information
- Home Owners Association Fee: 0.00
- Insurance Expense: 0.00
- Net Operating Income: 0.00
- Other Expense: 0.00
- Tax Year: 2024
Other Features
- Appliances: Dishwasher, Electric Water Heater, Microwave, Range, Refrigerator
- Country: US
- Furnished: Unfurnished
- Interior Features: Built-in Features, Ceiling Fans(s), High Ceilings, Open Floorplan, Primary Bedroom Main Floor, Solid Wood Cabinets, Stone Counters, Thermostat, Vaulted Ceiling(s)
- Legal Description: ORLANDO HIGHLANDS NO 4 REPLAT R/49 LOT 7BLK F
- Levels: One
- Area Major: 32803 - Orlando/Colonial Town
- Occupant Type: Owner
- Parcel Number: 31-22-30-6344-06-070
- Possession: Close Of Escrow
- Zoning Code: R-1A/T/AN
Payment Calculator
- Principal & Interest -
- Property Tax $
- Home Insurance $
- HOA Fees $
- Monthly -
For a Fast & FREE Mortgage Pre-Approval Apply Now
Apply Now
 Apply Now
Apply NowNearby Subdivisions
Amelia Grove
Ardmore Terrace
Baldwin Cove
Batey Charles C Resub
Beeman Park
Beverly Shores
Brookshire
Colonial Acres
Colonial Gardens Rep
Colonial Manor
Colonialtown North
Colonialtown South
Cottage Way
Crystal Lake Terr
Crystal Lake Terrace
E E Hardys Sub
Eastgrove
Eastwood
F E Taylors Sub
Ferguson John Maxwell Sub
Fern Court Sub
First Add
Frst Manor
Ghio Terrace Sec 01
Golden Hgts
Grove Lane Sub
Hardings Revision
Highland Grove
Jamajo
Lake Arnold Reserve
Lake Barton Shores Sec 1
Lake Oaks
Lakeshore Sub
Leland Heights
Mayfair Sub
Orlando Highlands
Orlando Highlands 04 Rep
Orwin Manor
Orwin Manor Westminster Sec
Park Lake Towers
Phillips Rep 01 Lakewood
Pinecrest Add
Plaza Terrace
Pollock Sub
Ponce De Leon
Primrose
Primrose Park
Primrose Terrace
Renlee Terrace
Robinson Norman Amd
Rolando Estates
Rosarden Rep
Rose Isle Sec 5
Seminole Park
Smart Solutions
Springview Manor
Tinker Heights
Similar Properties

