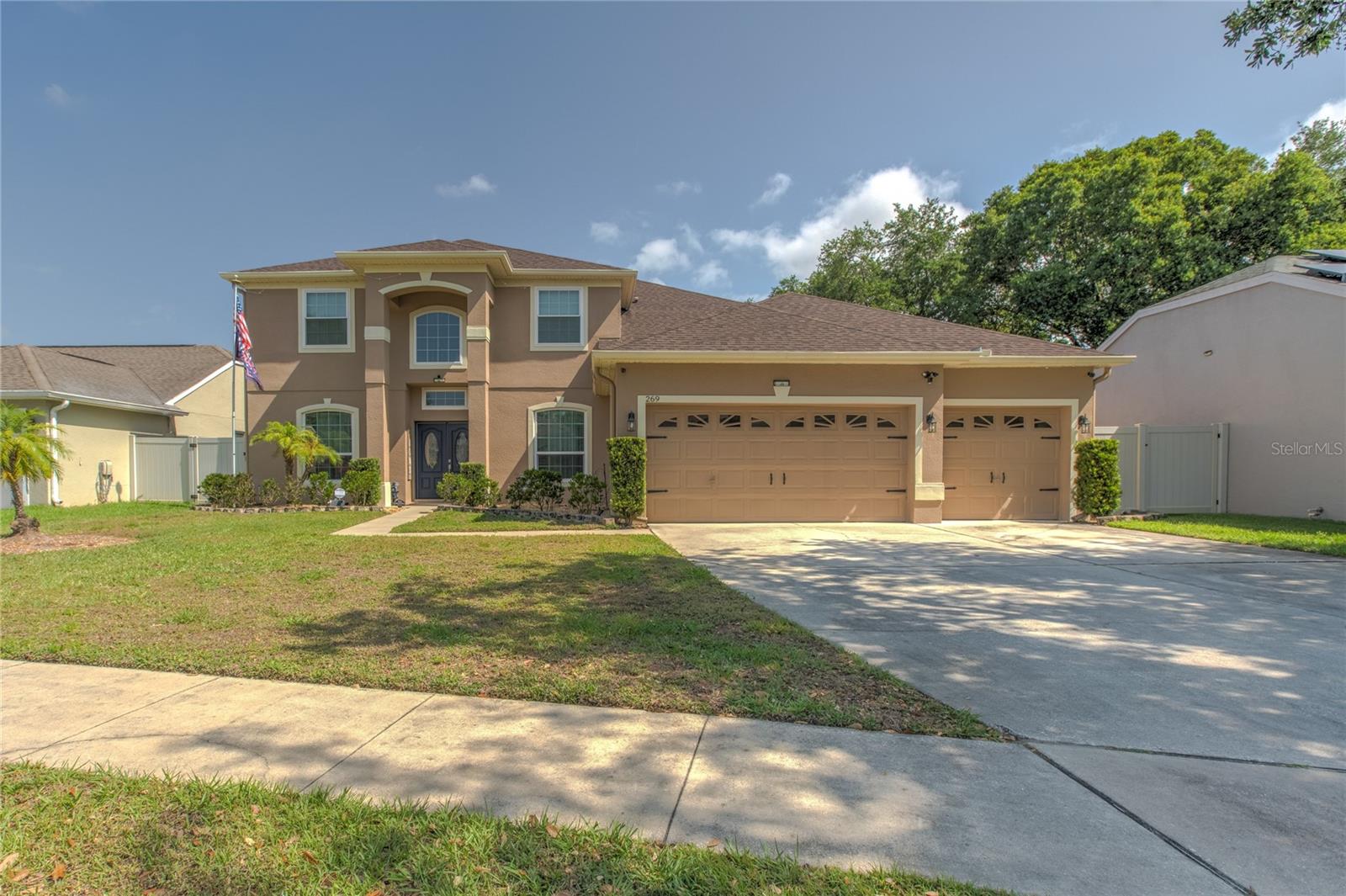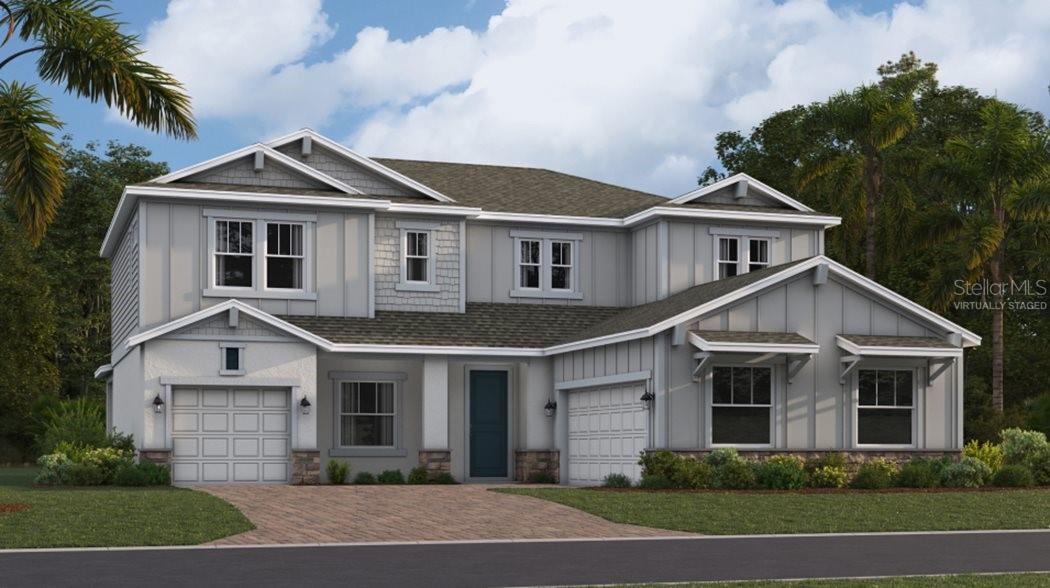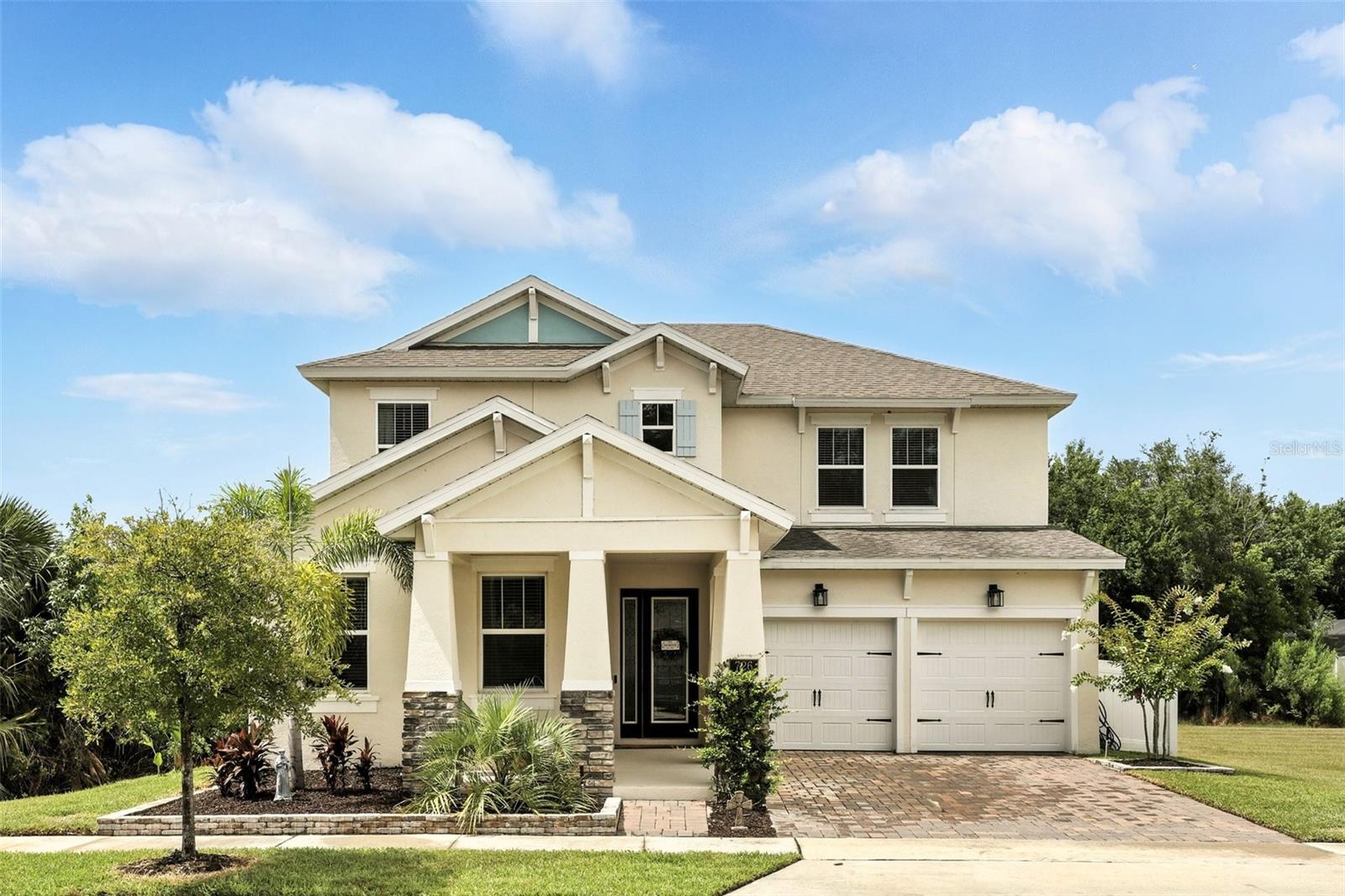324 Hampton Hills Court, DEBARY, FL 32713
- MLS#: O6332396 ( Residential )
- Street Address: 324 Hampton Hills Court
- Viewed: 2
- Price: $579,900
- Price sqft: $183
- Waterfront: No
- Year Built: 1995
- Bldg sqft: 3168
- Bedrooms: 4
- Total Baths: 3
- Full Baths: 3
- Garage / Parking Spaces: 2
- Days On Market: 4
- Additional Information
- Geolocation: 28.9023 / -81.3165
- County: VOLUSIA
- City: DEBARY
- Zipcode: 32713
- Subdivision: Debary Plantation
- Elementary School: Debary Elem
- Middle School: River Springs Middle School
- High School: University High School VOL
- Provided by: COLDWELL BANKER REALTY
- Contact: Sandi McCutcheon
- 407-333-8088

- DMCA Notice
-
DescriptionGreat curb appeal on this beautifully maintained home located on #10 fairway in the golfing community of Debary Golf & Country Club. Enter through the oversized custom front doors into the formal living and dining rooms with hardwood flooring and upgraded light fixtures. The heart of the home is the totally remodeled kitchen with 42"cabinets, quartz counters, island w/hanging pot rack, under cabinet lighting and newer stainless appliances including double ovens. This open and bright floorplan includes 4 bedrooms, a three way split plan offering privacy for family or guests, 3 full baths, dinette, family room with built ins, interior laundry room with additional cabinets & laundry sink, 2 car oversized garage with storage, screened lanai with tile flooring, a spacious storage room off the patio and an outside extended paver patio. The upgrades include: Hot Springs Spa, plantation shutters, remodeled primary bath, well irrigation, hardwood flooring, new water heater, crown molding, epoxy garage floor, circular driveway and mature landscaping. Conveniently located to I 4, the Debary Sunrail Station, good schools, medical facilities, shopping and restaurants. 40 minutes to the East coast beaches or the Orlando airport and 15 minutes to the Lake Mary/Heathrow corporate corridor. Debary Golf & Country Club has memberships available for golf, tennis, pickleball, fitness center, pool and dining. This home may be under audio and visual surveillance.
Property Location and Similar Properties
Features
Building and Construction
- Covered Spaces: 0.00
- Exterior Features: Rain Gutters, Sidewalk, Sliding Doors, Storage
- Flooring: Hardwood, Tile
- Living Area: 2570.00
- Roof: Shingle
Land Information
- Lot Features: Landscaped, Level, Near Marina, Near Public Transit, On Golf Course, Sidewalk, Paved
School Information
- High School: University High School-VOL
- Middle School: River Springs Middle School
- School Elementary: Debary Elem
Garage and Parking
- Garage Spaces: 2.00
- Open Parking Spaces: 0.00
- Parking Features: Circular Driveway, Driveway, Garage Door Opener
Eco-Communities
- Water Source: Public
Utilities
- Carport Spaces: 0.00
- Cooling: Central Air
- Heating: Central, Electric
- Pets Allowed: Yes
- Sewer: Public Sewer
- Utilities: BB/HS Internet Available, Cable Connected, Electricity Connected, Fire Hydrant, Sewer Connected, Sprinkler Well, Underground Utilities, Water Connected
Finance and Tax Information
- Home Owners Association Fee: 437.00
- Insurance Expense: 0.00
- Net Operating Income: 0.00
- Other Expense: 0.00
- Tax Year: 2024
Other Features
- Appliances: Built-In Oven, Cooktop, Dishwasher, Disposal, Dryer, Electric Water Heater, Microwave, Refrigerator, Washer
- Association Name: Bono Mgmt/Chelsea Bono
- Association Phone: 47-233-3560
- Country: US
- Interior Features: Ceiling Fans(s), Crown Molding, Eat-in Kitchen, High Ceilings, Open Floorplan, Solid Surface Counters, Solid Wood Cabinets, Split Bedroom, Walk-In Closet(s), Window Treatments
- Legal Description: LOT 42 DEBARY PLANTATION UNIT 10 MB 44 PGS 137-141 INC PER OR 3968 PG 1506 PER OR 5399 PG 0669 PER OR 6658 PG 2140 PER OR 7210 PG 2238 PER OR 7495 PG 2615 PER OR 7602 PG 1857
- Levels: One
- Area Major: 32713 - Debary
- Occupant Type: Owner
- Parcel Number: 8021-02-00-0420
- Possession: Close Of Escrow
- Style: Florida
- View: Golf Course
- Zoning Code: RES
Payment Calculator
- Principal & Interest -
- Property Tax $
- Home Insurance $
- HOA Fees $
- Monthly -
For a Fast & FREE Mortgage Pre-Approval Apply Now
Apply Now
 Apply Now
Apply NowNearby Subdivisions
Christberger Manor
Debary Plantation
Debary Plantation Un 10
Debary Plantation Un 13b1
Debary Plantation Un 17d
Debary Plantation Unit 02 Ph 0
Debary Plantation Unit 10
Debary Plantation Unit 13a
Debary Plantation Unit 17b
Debary S Of Highbanks W Of 17
Debary Woods
Florida Lake Park Prop Inc
Glen Abbey
Lake Marie Estates 03
Lake Marie Estates Rep
Millers Acres
Not In Subdivision
Not On List
Not On The List
Orlandia
Plantation Estates
Plantation Estates Un 02
Plantation Estates Un 1
Plantation Estates Unit 05
Plantation Estates Unit 17
Plantation Estates Unit 22
Plantation Estates Unit 24
Plantations Estates Un 02
Reserve At Debary
River Oaks 01 Condo
River Oaks Iii
Riviera Bella
Riviera Bella Un 6
Riviera Bella Un 7
Riviera Bella Un 8a
Riviera Bella Un 8b
Riviera Bella Un 9b
Riviera Bella Unit 01
Riviera Bella Unit 1
Riviera Bella Unit 8a
Rivington
Rivington 34s
Rivington 50s
Rivington 60s
Rivington Ph 1a
Rivington Ph 1b
Rivington Ph 1c
Rivington Ph 1d
Rivington Ph 2a
Rivington Ph 2b
Saxon Woods
Spring Glen
Spring Walk At The Junction Ph
Springview
Springview Un 06
Springview Unit 06
Springwalk At The Junction
St Johns River Estates
St Johns River Estates Unit 01
Summerhaven Ph 03
Summerhaven Ph 04
Swallows
Swallows East
Terra Alta
Woodbound Lakes
Similar Properties







































