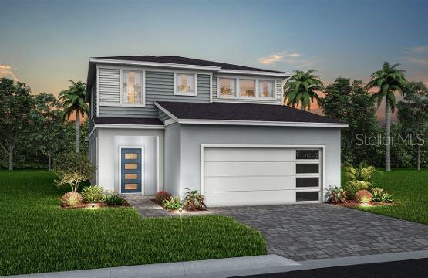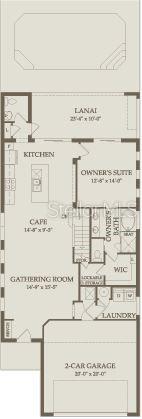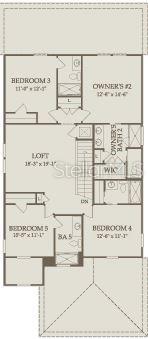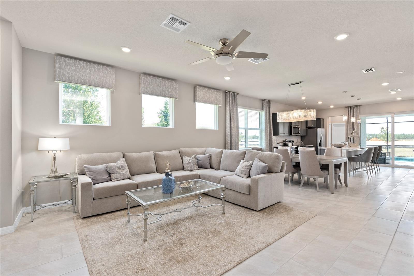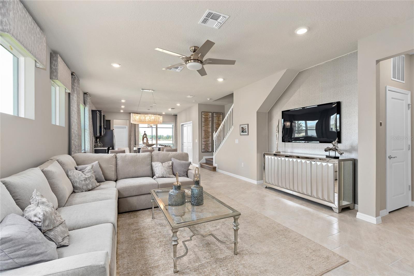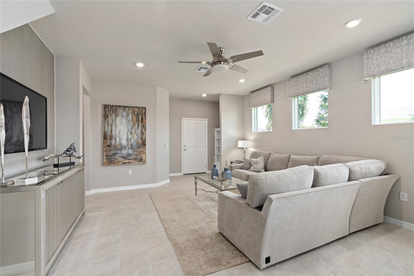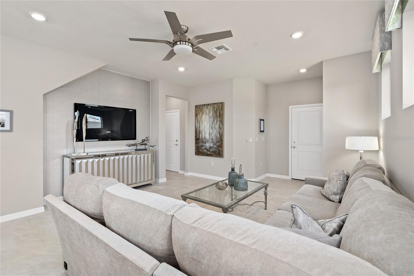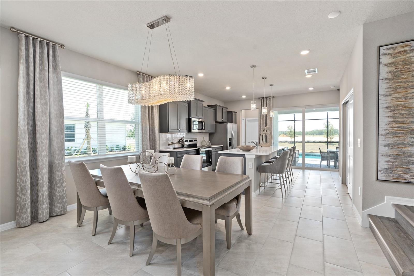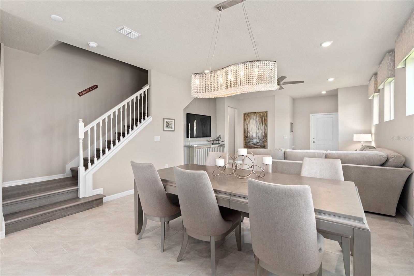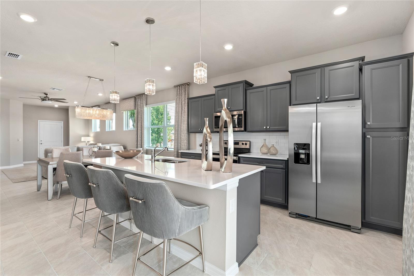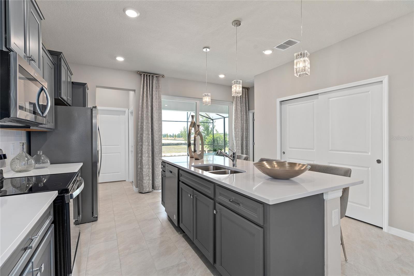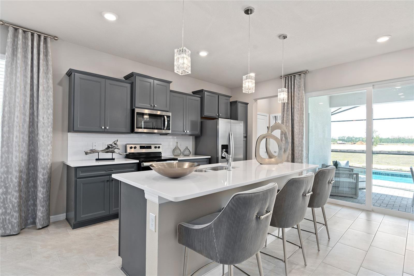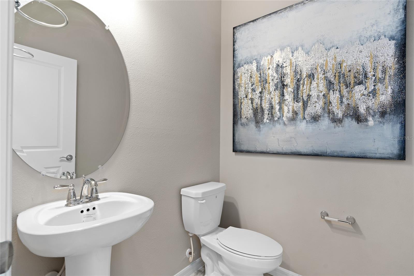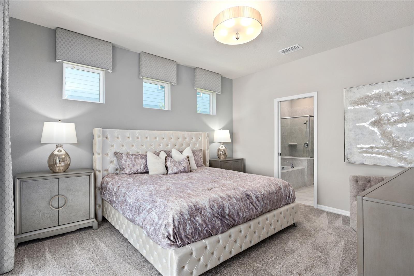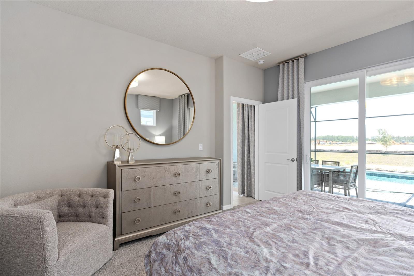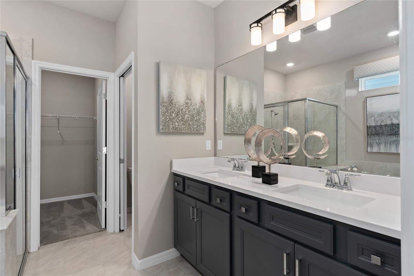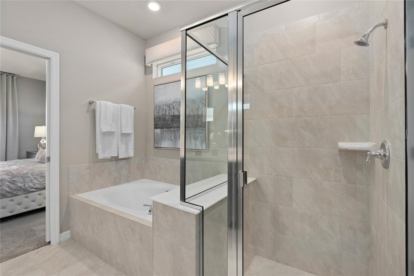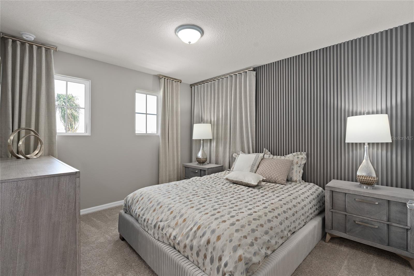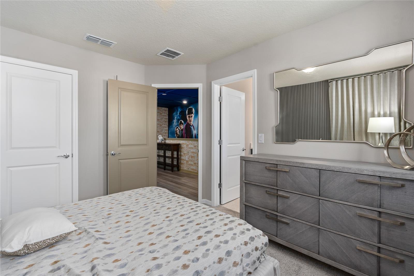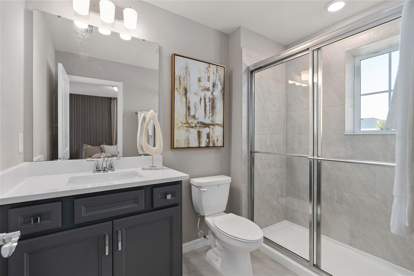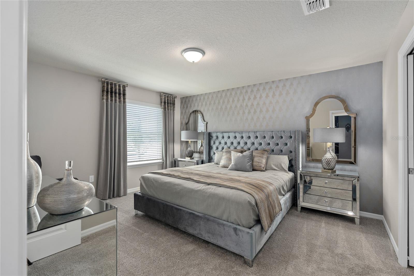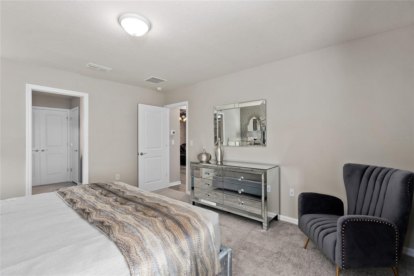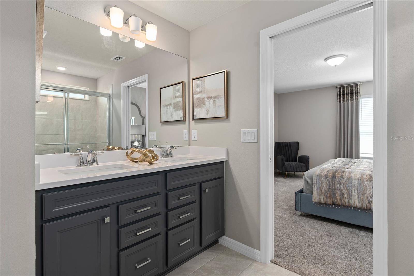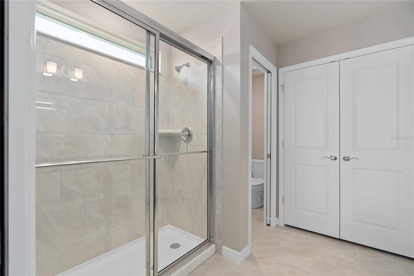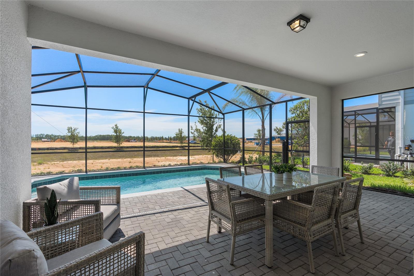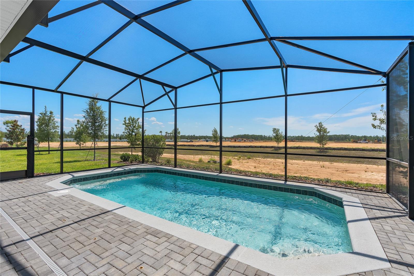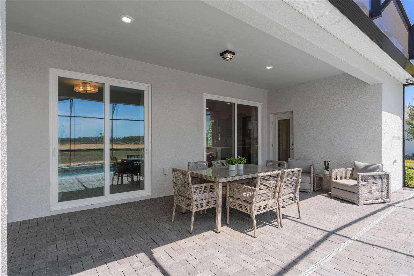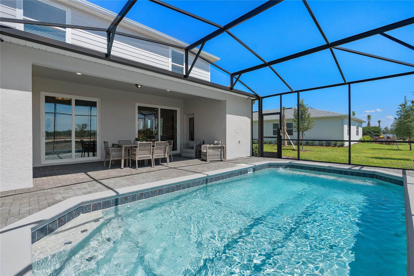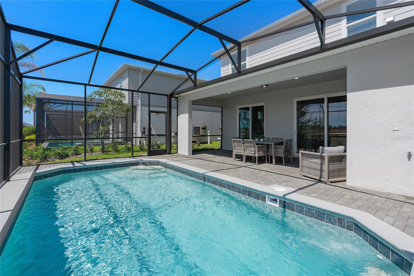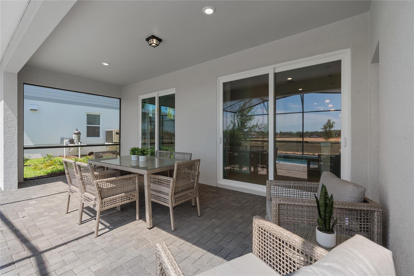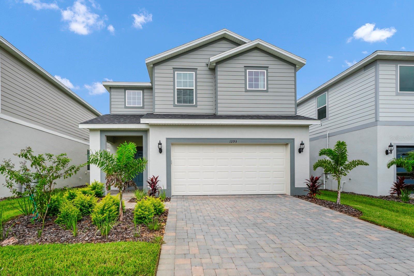15839 Cape Coral Loop, CLERMONT, FL 34714
- MLS#: O6332215 ( Residential )
- Street Address: 15839 Cape Coral Loop
- Viewed: 1
- Price: $757,300
- Price sqft: $290
- Waterfront: No
- Year Built: 2025
- Bldg sqft: 2611
- Bedrooms: 5
- Total Baths: 6
- Full Baths: 5
- 1/2 Baths: 1
- Garage / Parking Spaces: 2
- Days On Market: 5
- Additional Information
- Geolocation: 28.3675 / -81.6924
- County: LAKE
- City: CLERMONT
- Zipcode: 34714
- Subdivision: Windsor Cay
- Provided by: PULTE REALTY OF NORTH FLORIDA LLC
- Contact: Adrienne Escott
- 407-250-9131

- DMCA Notice
-
DescriptionWindsor Cay Resort is the perfect choice for your brand new vacation home or zoned short term rental with up to 10 bedrooms. With a location that can't be beaten near Orlando's world class attractions, ample shopping, dining and entertainment. Plus, resort style amenities the whole family will love including a lazy river, 9 hole mini golf, arcade, fitness, sports courts, and more! Introducing the exquisite Lakeshore home by Pulte. This stunning 5 bedroom, 5.5 bathroom masterpiece home offers the perfect place to get away. As you step through the front door, you are immediately greeted by a beautiful gathering room that leads into the open layout with the dining room that invites effortless entertaining. From there, you are welcomed into the chef inspired kitchen equipped with stainless steel appliances with quartz countertops and Dana White Cabinets creating a timeless look. The open concept design effortlessly connects the gathering room, to the cafe to the kitchen, perfect for both intimate gatherings and larger celebrations. The covered lanai connected by sliding glass door offers a seamless transition to the outdoor pool, ideal for entertaining. This backyard is truly a getaway, with a pool and an accessible half bath already in place. Also, located on the first floor is the first owner's suite offering an en suite bathroom with a glass enclosed shower, a garden tub, walk in closet, and lockable storage closet. Upstairs, the second owner's suite offering an enclosed shower, walk in closet and dual sinks. The second floor also offers a spacious loft and three additional bedrooms each with their own attached bathrooms, ensuring both privacy and convenience. With an intelligently designed layout and meticulously created finishes, this home offers the perfect balance of form, function, and style. Schedule a tour today!
Property Location and Similar Properties
Features
Building and Construction
- Builder Model: Lakeshore
- Builder Name: Pulte Homes
- Covered Spaces: 0.00
- Exterior Features: Lighting, Sidewalk, Sliding Doors
- Flooring: Carpet, Luxury Vinyl, Tile
- Living Area: 2611.00
- Roof: Shingle
Property Information
- Property Condition: Completed
Land Information
- Lot Features: Cleared, Level, Sidewalk, Paved
Garage and Parking
- Garage Spaces: 2.00
- Open Parking Spaces: 0.00
- Parking Features: Driveway, Garage Door Opener
Eco-Communities
- Green Energy Efficient: HVAC, Insulation, Lighting, Pool, Roof, Thermostat, Water Heater, Windows
- Pool Features: Child Safety Fence, Deck, Gunite, In Ground, Lighting, Outside Bath Access, Tile
- Water Source: Public
Utilities
- Carport Spaces: 0.00
- Cooling: Central Air
- Heating: Central, Electric, Heat Pump
- Pets Allowed: Yes
- Sewer: Public Sewer
- Utilities: BB/HS Internet Available, Cable Available, Electricity Connected, Phone Available, Public, Sewer Connected, Underground Utilities, Water Connected
Amenities
- Association Amenities: Basketball Court, Clubhouse, Fitness Center, Gated, Playground, Pool, Recreation Facilities, Spa/Hot Tub, Tennis Court(s)
Finance and Tax Information
- Home Owners Association Fee Includes: Guard - 24 Hour, Pool, Management, Recreational Facilities
- Home Owners Association Fee: 600.00
- Insurance Expense: 0.00
- Net Operating Income: 0.00
- Other Expense: 0.00
- Tax Year: 2024
Other Features
- Appliances: Dishwasher, Disposal, Dryer, Electric Water Heater, Ice Maker, Microwave, Range, Refrigerator, Washer
- Association Name: Windsor Cay Resort Homeowner's Association
- Association Phone: 407-661-4774
- Country: US
- Furnished: Unfurnished
- Interior Features: Eat-in Kitchen, High Ceilings, Kitchen/Family Room Combo, Living Room/Dining Room Combo, Open Floorplan, Pest Guard System, Primary Bedroom Main Floor, Stone Counters, Thermostat, Walk-In Closet(s), Wet Bar
- Legal Description: WINDSOR CAY PHASE 1 PB 80 PG 78-96 LOT 244
- Levels: Two
- Area Major: 34714 - Clermont
- Occupant Type: Vacant
- Parcel Number: 26-24-26-0100-000-24400
Payment Calculator
- Principal & Interest -
- Property Tax $
- Home Insurance $
- HOA Fees $
- Monthly -
For a Fast & FREE Mortgage Pre-Approval Apply Now
Apply Now
 Apply Now
Apply NowNearby Subdivisions
Aangrass Bay Ph 4a
Acreage & Unrec
Cagan Crossing
Cagan Crossings
Cagan Crossings East
Cagan Crossings Eastphase 2
Cagan Xings East
Citrus Highlands Ph I Sub
Clear Creek Ph 02
Clear Creek Ph One Sub
Clear Crk Ph 02
Eagleridge Ph 02
Eagleridge Ph Iii Sub
Glenbrook
Glenbrook Ph Ii Sub
Glenbrook Sub
Greater Groves Ph 01
Greater Groves Ph 02 Tr A
Greater Groves Ph 04
Greater Groves Ph 07
Greater Lakes Ph 1
Greater Lakes Ph 3
Greater Lakes Ph 4
Greater Lakes Phase 3
Greengrove Estates
Groveland Farms 24-23-25
Groveland Farms 242325
High Grove
High Grove Unit 01 Lt 01 Pb 50
Mission Park Ph Ii Sub
Mission Park Ph Iii Sub
N/a
Not Applicable
Orange Tree
Orange Tree Ph 02 Lt 201
Orange Tree Ph 03 Lt 301 Being
Orange Tree Ph 04 Lt 401 Being
Orange Tree Ph 4
Outdoor Resorts America
Palms At Serenoa
Palmsserenoa Ph 3
Postal Groves
Retreat At Silver Creek Sub
Ridgeview
Ridgeview Ph 1
Ridgeview Ph 2
Ridgeview Ph 3
Ridgeview Ph 4
Ridgeview Phase 4
Ridgeview Phase 5
Sanctuary
Sanctuary Phase 1b
Sanctuary Phase 4
Sanctuary Stage 2
Sawgrass Bay
Sawgrass Bay Ph 1b
Sawgrass Bay Ph 2a
Sawgrass Bay Ph 2b
Sawgrass Bay Ph 3a
Sawgrass Bay Ph 4a
Sawgrass Bay Phase 2
Sawgrass Bay Phase 2c
Serenoa
Serenoa Lakes
Serenoa Lakes Ph 2
Serenoa Lakes Phase 2
Serenoa Lakes Phase I
Serenoa Village
Serenoa Village 1 Ph 1a-1
Serenoa Village 1 Ph 1a1
Serenoa Village 2 Ph 1a2
Serenoa Village 2 Ph 1b2replat
Serenoa Village 2 Phase 1b2
Siena Ridge Sub
Silver Creek Sub
Sunrise Lakes Ph I Sub
Sunrise Lakes Ph Ii Sub
Sunrise Lakes Ph Iii Sub
The Sanctuary
Tradds Landing Lt 01 Pb 51 Pg
Tropical Winds Sub
Wellness Rdg Ph 1
Wellness Rdg Ph 1-a
Wellness Rdg Ph 1a
Wellness Ridge
Wellness Way 32s
Wellness Way 40s
Wellness Way 50s
Wellness Way 60s
Westchester Ph 06 07
Weston Hills Phase Two
Weston Hills Sub
Windsor Cay
Windsor Cay Phase 1
Woodridge
Woodridge Ph 01
Similar Properties

