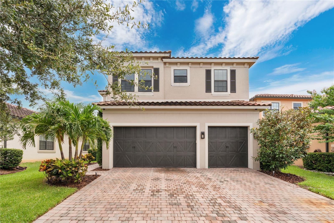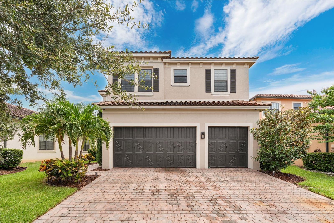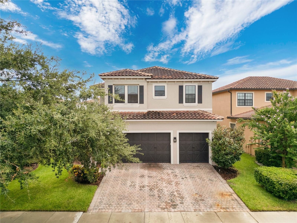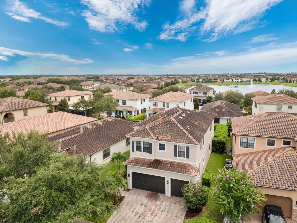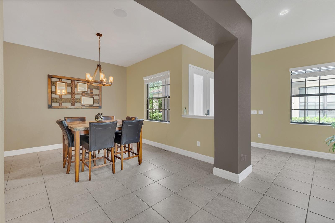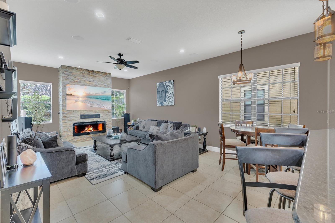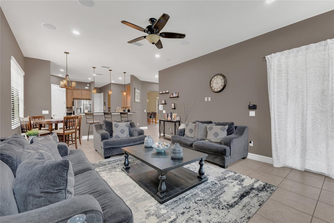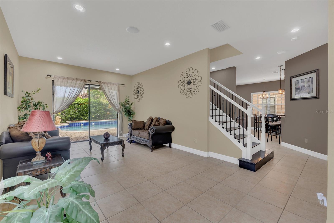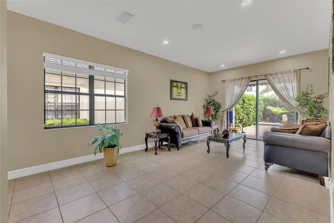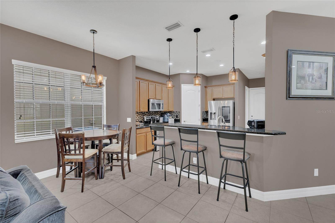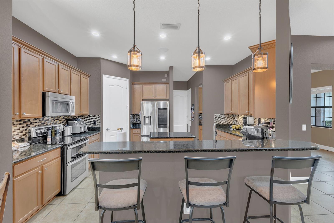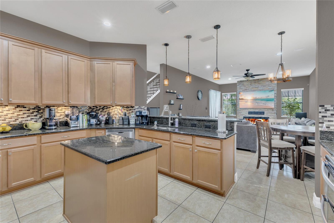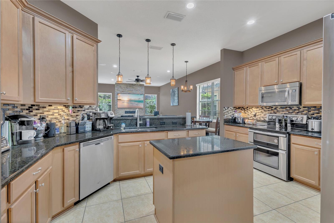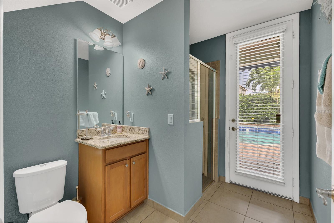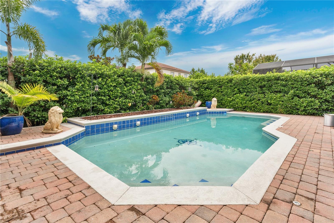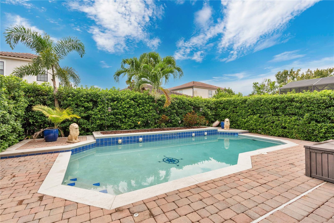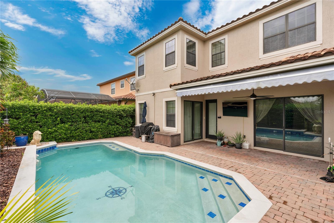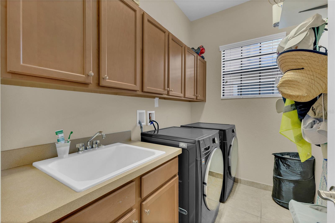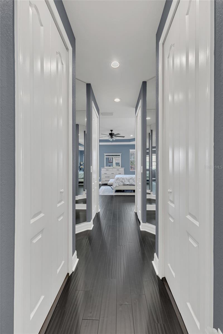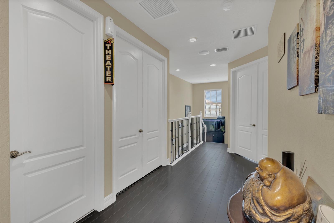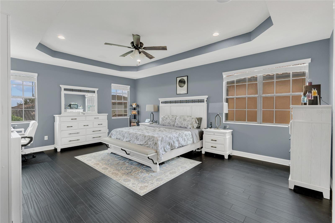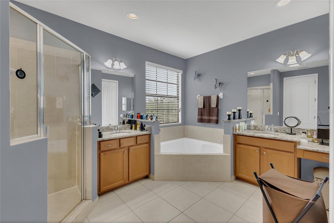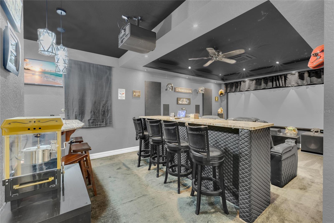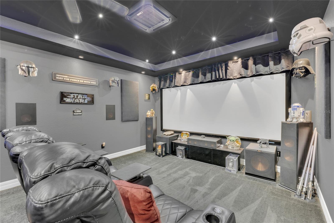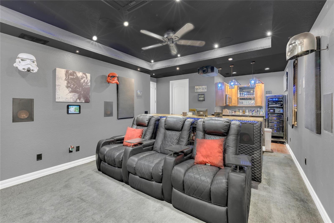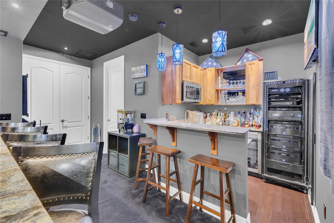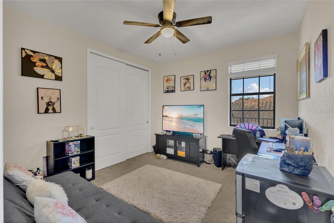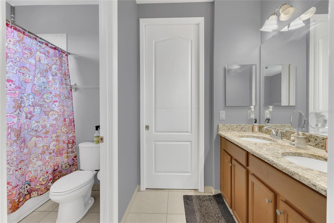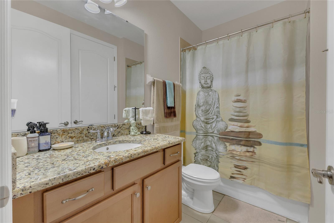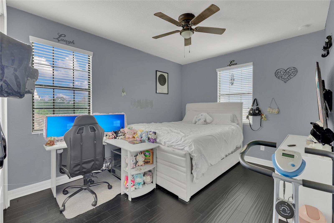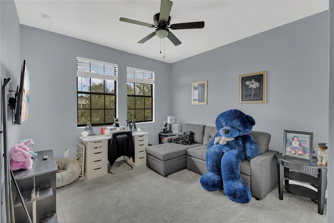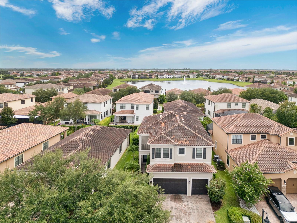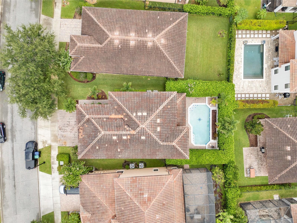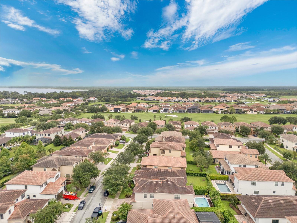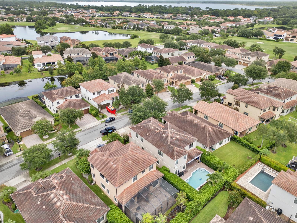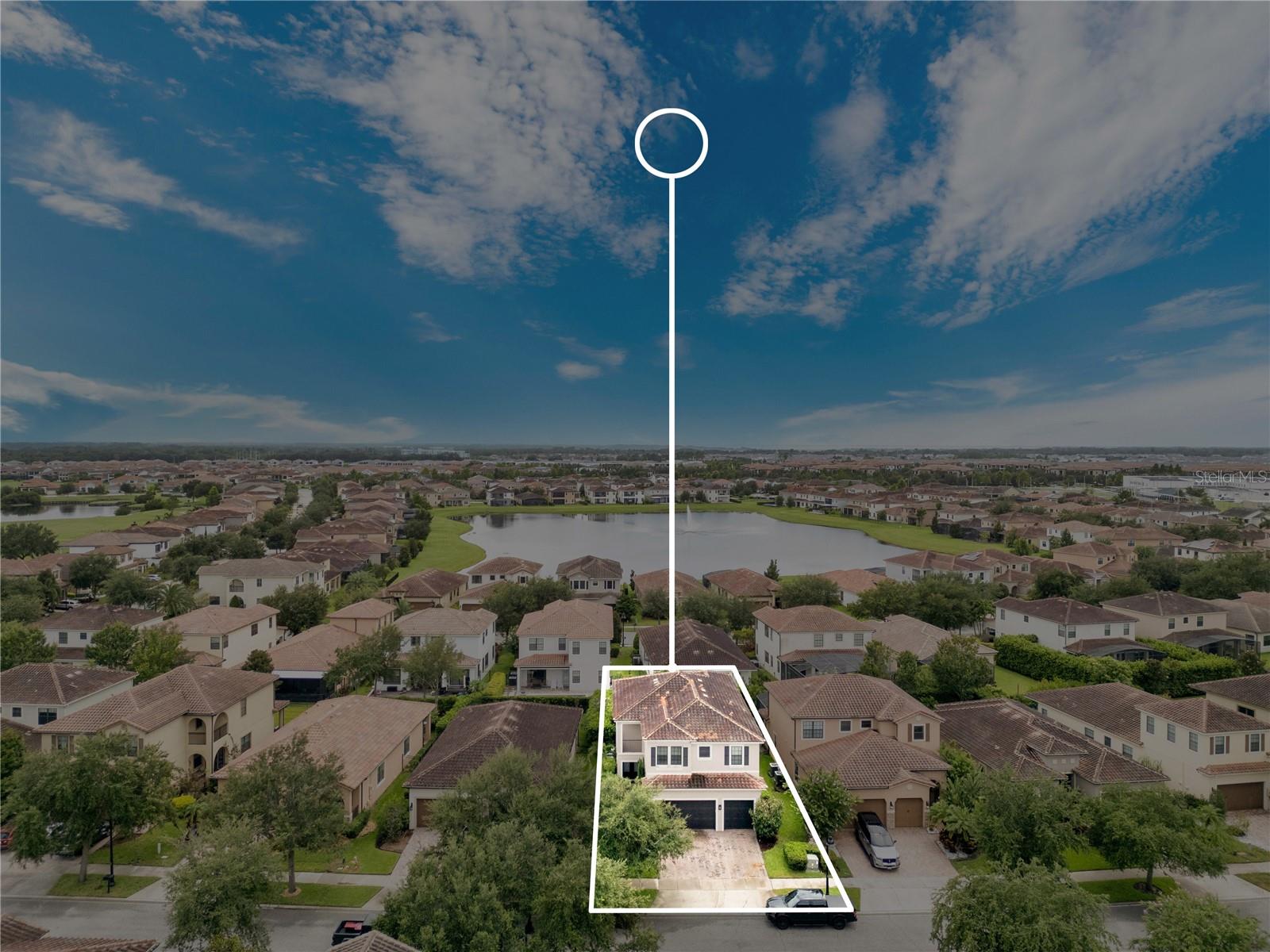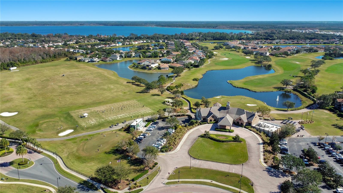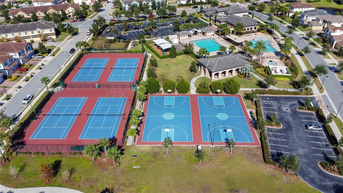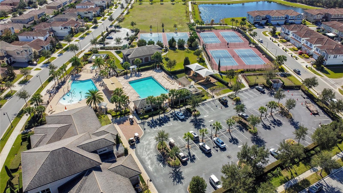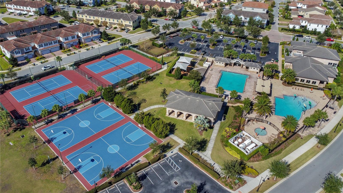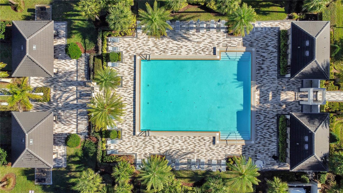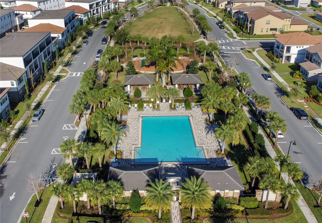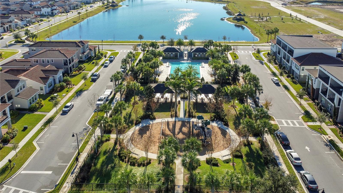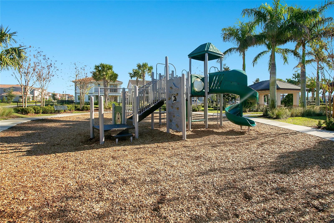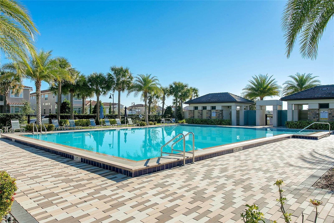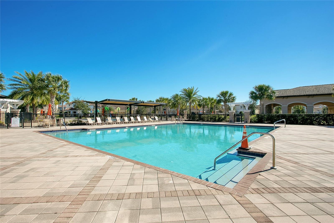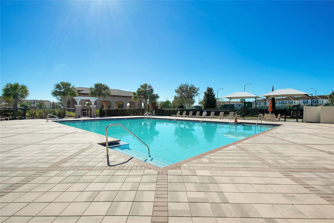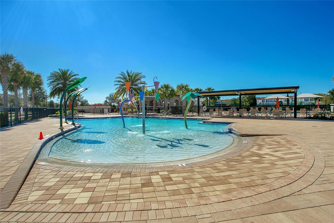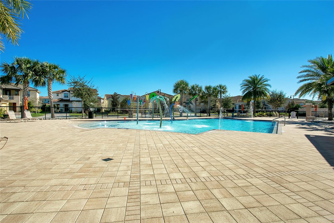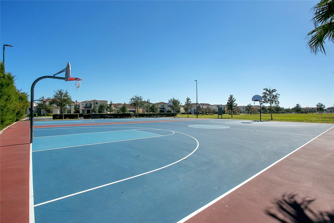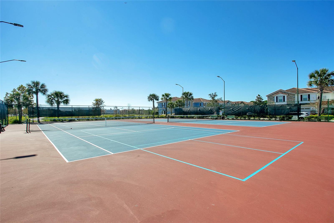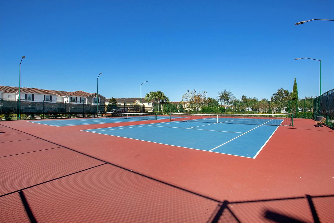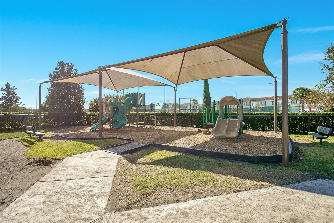10466 Henbury Street, ORLANDO, FL 32832
- MLS#: O6331554 ( Residential )
- Street Address: 10466 Henbury Street
- Viewed: 62
- Price: $899,000
- Price sqft: $216
- Waterfront: No
- Year Built: 2013
- Bldg sqft: 4168
- Bedrooms: 5
- Total Baths: 4
- Full Baths: 4
- Garage / Parking Spaces: 3
- Days On Market: 72
- Additional Information
- Geolocation: 28.3638 / -81.2348
- County: ORANGE
- City: ORLANDO
- Zipcode: 32832
- Subdivision: Eagle Crk Ph 01 Village G
- Elementary School: Eagle Creek Elementary
- Middle School: Lake Nona Middle School
- High School: Lake Nona High
- Provided by: KELLER WILLIAMS ADVANTAGE 2 REALTY
- Contact: Rick Brown
- 407-393-5901

- DMCA Notice
-
DescriptionWelcome to luxury living in the heart of Lake Nona! This stunning 5 bedroom, 4 bathroom 2 story home with a 3 car garage is located in the highly sought after gated golf community of Eagle Creek. Featuring over 3,300 sq ft of living space, this elegant residence is move in ready and showcases timeless design and premium finishes throughout. NEW HVAC 2024 Step into a bright and spacious formal living room with elegant tile flooring, perfect for relaxing or entertaining. Adjacent, the formal dining room providing the ideal setting for family dinners and celebrations. The chef's kitchen is equipped with stainless steel appliances, granite countertops, a breakfast bar, a butlers pantry, and an oversized walk in pantry, perfect for everyday cooking or hosting guests. The open concept family room flows seamlessly off the kitchen, offering a casual gathering space with sliding glass doors leading to your gorgeous paver patio with a sparkling pool, ideal for enjoying Floridas year round sunshine. Upstairs, you'll find a huge Primary Bedroom that features a tray ceiling with recessed lighting, Dual Walk In Closets, Ensuite Bath with Dual Vanities, Garden Tub and separate Walk In Shower. Upstairs also find 4 Guest Bedrooms and 2 additional Full Baths. Escape to the ultimate cinematic experience with your very own home theater, thoughtfully designed for the true movie lover. This custom space goes far beyond a big screen and surround sound; it's a full theater experience, right down to the built in concession bar. Eagle Creek residents enjoy resort style amenities, including three community pools, splash pad, fitness center, tennis and basketball courts, walking trails, playgrounds, and an award winning 18 hole championship golf course. The community is gated with a 24 hour staffed main entrance and secure electronic access at individual neighborhoods. Ideally located minutes from Lake Nona Medical City, top rated schools, Orlando International Airport, and major highways, this home offers unbeatable convenience and luxury. Just a short drive to world class theme parks, downtown Orlando, and the beaches of Floridas Space Coast.
Property Location and Similar Properties
Features
Building and Construction
- Covered Spaces: 0.00
- Exterior Features: Sidewalk, Sliding Doors
- Flooring: Carpet, Ceramic Tile, Laminate
- Living Area: 3303.00
- Roof: Tile
School Information
- High School: Lake Nona High
- Middle School: Lake Nona Middle School
- School Elementary: Eagle Creek Elementary
Garage and Parking
- Garage Spaces: 3.00
- Open Parking Spaces: 0.00
- Parking Features: Curb Parking, Driveway, Garage Door Opener, On Street
Eco-Communities
- Pool Features: Gunite, In Ground, Lighting, Tile
- Water Source: Public
Utilities
- Carport Spaces: 0.00
- Cooling: Central Air
- Heating: Central
- Pets Allowed: Cats OK, Dogs OK
- Sewer: Public Sewer
- Utilities: Cable Available, Electricity Available
Finance and Tax Information
- Home Owners Association Fee: 550.00
- Insurance Expense: 0.00
- Net Operating Income: 0.00
- Other Expense: 0.00
- Tax Year: 2024
Other Features
- Appliances: Dishwasher, Microwave, Range, Refrigerator
- Association Name: Leland Management
- Association Phone: 407-447-9955
- Country: US
- Furnished: Turnkey
- Interior Features: Ceiling Fans(s), Dry Bar, High Ceilings, Kitchen/Family Room Combo, Solid Surface Counters, Solid Wood Cabinets, Tray Ceiling(s)
- Legal Description: EAGLE CREEK VILLAGE G PHASE 1 77/17 LOT186
- Levels: Two
- Area Major: 32832 - Orlando/Moss Park/Lake Mary Jane
- Occupant Type: Owner
- Parcel Number: 29-24-31-2300-01-860
- Style: Florida, Mediterranean
- Views: 62
- Zoning Code: P-D
Payment Calculator
- Principal & Interest -
- Property Tax $
- Home Insurance $
- HOA Fees $
- Monthly -
For a Fast & FREE Mortgage Pre-Approval Apply Now
Apply Now
 Apply Now
Apply NowNearby Subdivisions
57833396 Error In Legal W 235.
Belle Vie
Eagle Creek
Eagle Creek Village J K Phase
Eagle Crk
Eagle Crk Mere Pkwy Ph 2a1
Eagle Crk Ph 01 Village G
Eagle Crk Ph 01a
Eagle Crk Ph 01b
Eagle Crk Ph 01cvlg D
Eagle Crk Village 1 Ph 2
Eagle Crk Village G Ph 2
Eagle Crk Village I
Eagle Crk Village J K Ph 2b1
Eagle Crk Village J & K Ph 2b1
Eagle Crk Village K Ph 1a
Eagle Crk Village L Ph 3a
East Pknbrhds 06 07
Enclave/moss Park Ph 02b
Enclavemoss Park
Enclavemoss Park Ph 02b
F Eagle Crk Village G Ph 2
Isle Of Pines
Isle Of Pines Fifth Add
Isle Of Pines Sixth Add
Lake And Pines Estates
Lake Mary Jane Estates
Lake Mary Jane Shores
Lakeeast Park A B C D E F I K
Live Oak Estates
Meridian Parks Phase 6
Moss Park
Moss Park Lndgs A C E F G H I
Moss Park Rdg
Moss Park Reserve Ph 2
North Shore At Lake Hart
North Shore At Lake Hart Prcl
North Shore/lk Hart Prcl 01 Ph
North Shore/lk Hart Prcl 03 Ph
North Shore/lk Hart Prcl 08
North Shorelk Hart Prcl 01 Ph
North Shorelk Hart Prcl 03 Ph
North Shorelk Hart Prcl 08
Northshore/lk Hart Prcl 07-ph
Northshorelk Hart Prcl 07ph 02
Oaksmoss Park
Oaksmoss Park Ph N2 O
Park Nbrhd 05
Randal Park
Randal Park Ph 1
Randal Park Ph 1b
Randal Park Ph 2
Randal Park Ph 4
Randal Park Ph 5
Starwood Ph N-1b North
Starwood Ph N1b North
Starwood Ph N1b South
Starwood Phase N
Storey Park
Storey Park Ph 1
Storey Park Ph 2
Storey Park Ph 2 Prcl K
Storey Park Ph 3
Storey Park Ph 3 Prcl K
Storey Park Ph 4
Storey Park Prcl K Ph 1
Storey Park Prcl L
Storey Pk-ph 4 Prcl L
Storey Pkpcl K Ph 1
Storey Pkpcl L
Storey Pkpcl L Ph 4
Storey Pkph 3
Storey Pkph 4
Storey Pkph 4 Prcl L
Storey Pkph 5
Stratford Pointe

