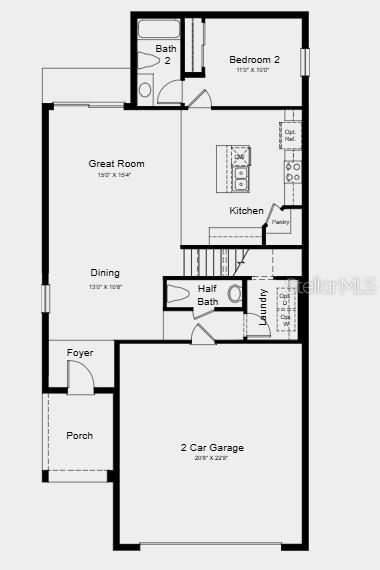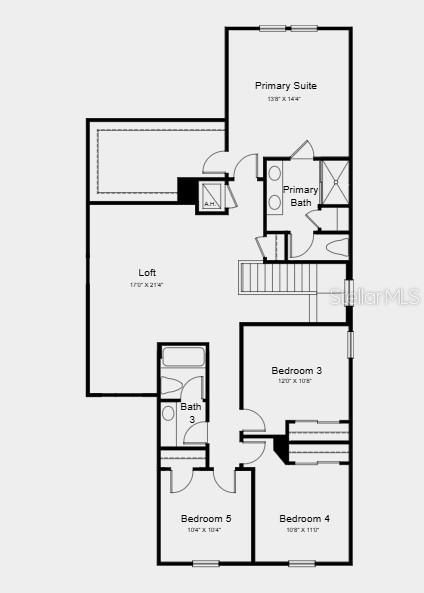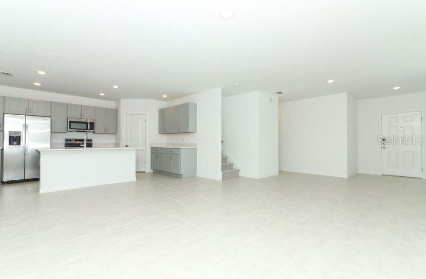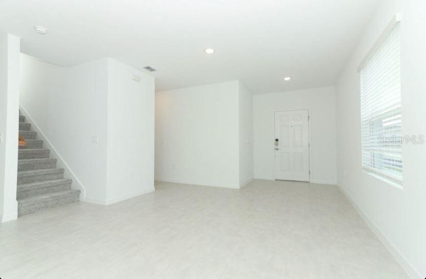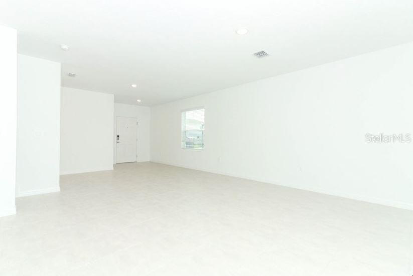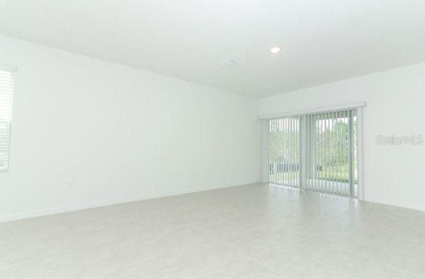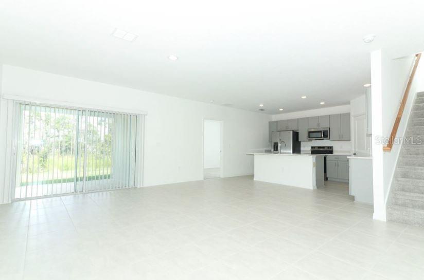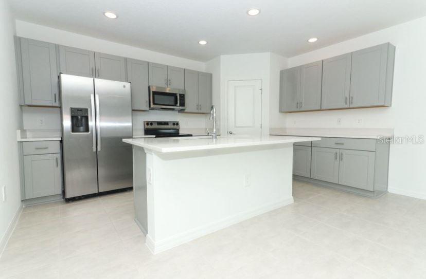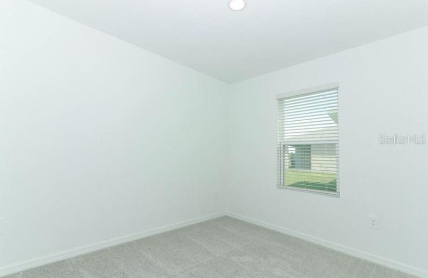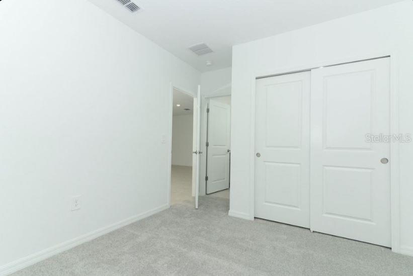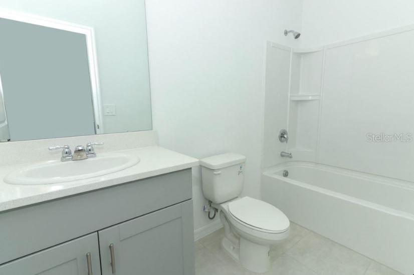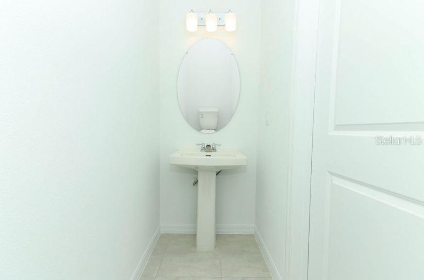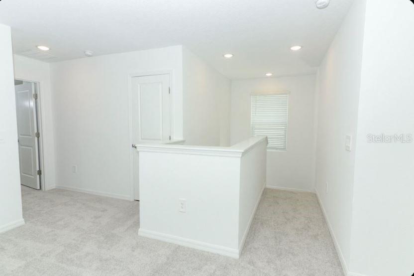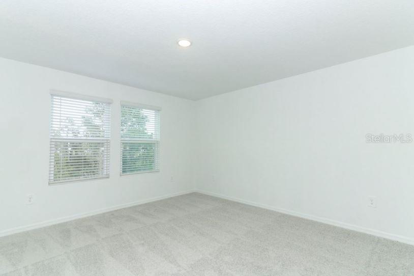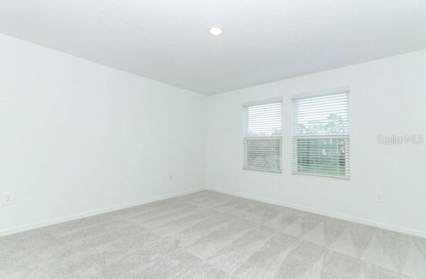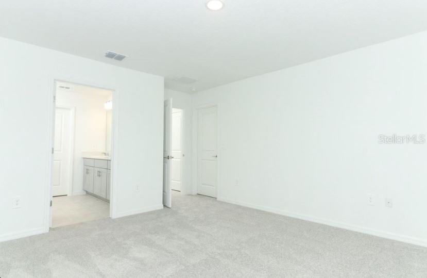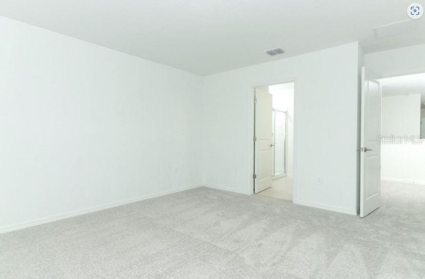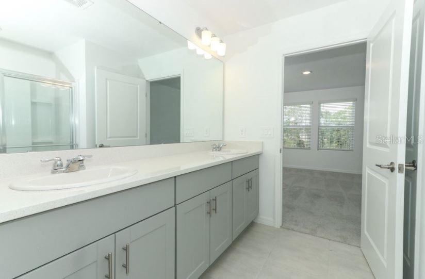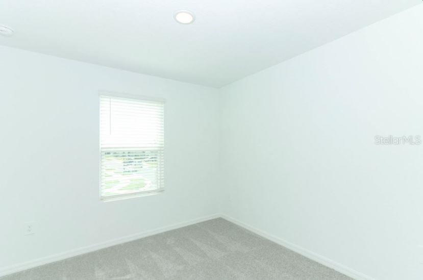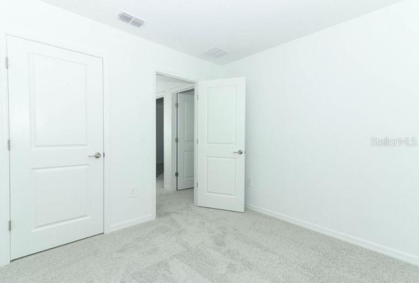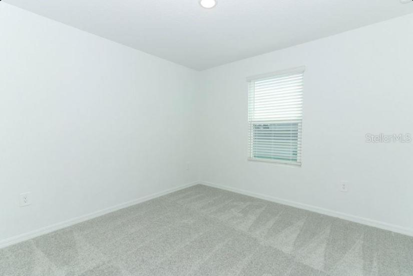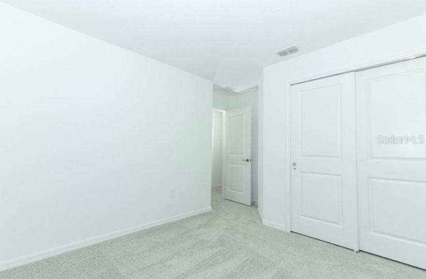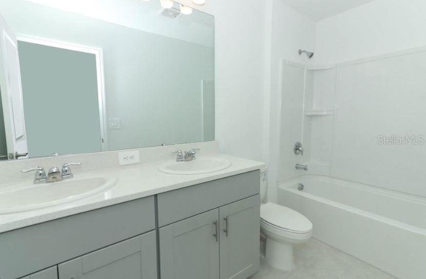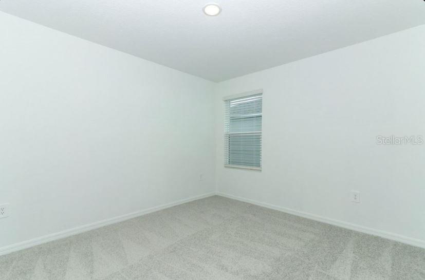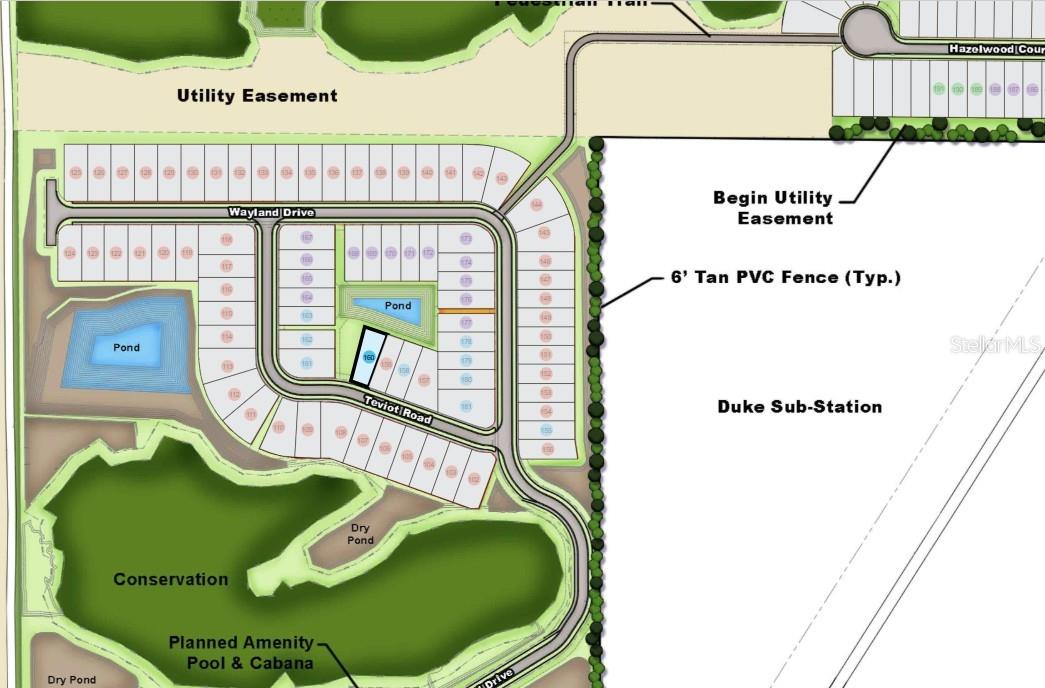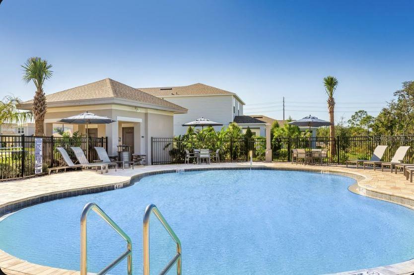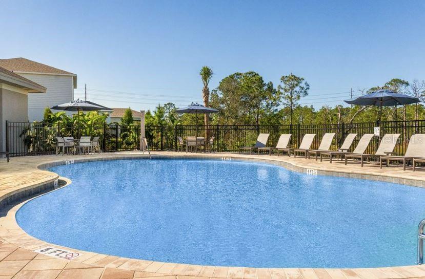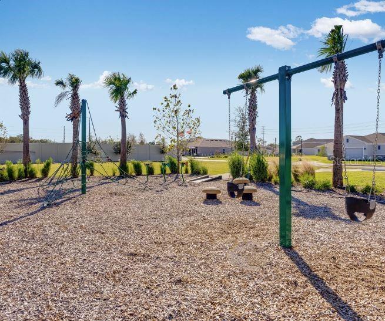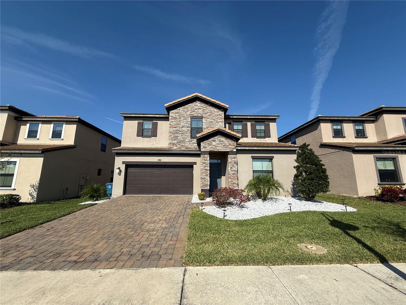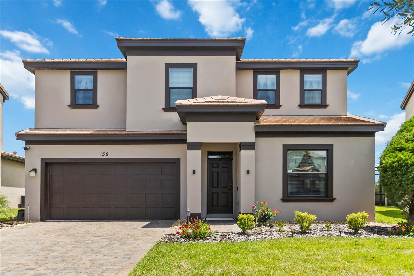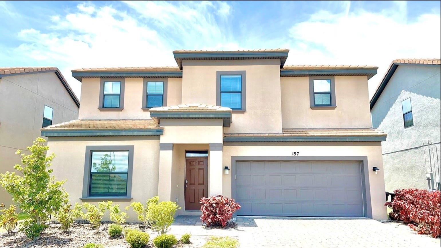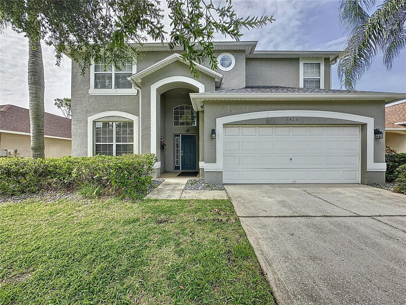631 Teviot Road, HAINES CITY, FL 33844
- MLS#: O6331174 ( Residential )
- Street Address: 631 Teviot Road
- Viewed: 13
- Price: $430,929
- Price sqft: $139
- Waterfront: No
- Year Built: 2025
- Bldg sqft: 3106
- Bedrooms: 5
- Total Baths: 4
- Full Baths: 3
- 1/2 Baths: 1
- Garage / Parking Spaces: 2
- Days On Market: 7
- Additional Information
- Geolocation: 28.12 / -81.5549
- County: POLK
- City: HAINES CITY
- Zipcode: 33844
- Subdivision: Marion Creek
- Elementary School: Palmetto Elementary
- Middle School: Lake Marion Creek Middle
- High School: Haines City Senior High
- Provided by: TAYLOR MORRISON REALTY OF FLORIDA INC
- Contact: Michelle Campbell
- 407-756-5025

- DMCA Notice
-
DescriptionUnder Construction. New Construction October Completion! Built by Taylor Morrison, America's Most Trusted Homebuilder. Welcome to the Sherwood at 631 Teviot Road in Marion Creek. The two story Sherwood floor plan in Marion Creek offers 2,516 square feet of well designed, two story living. This home features 5 bedrooms, 3.5 bathrooms, a spacious loft, and a 2 car garage. On the main level, you'll find a welcoming foyer that flows into the great room, kitchen, and dining area, plus a convenient laundry room and half bath. Upstairs, the loft connects three secondary bedrooms and a full bathroom, while the private primary suite includes a walk in shower, dual sinks, and a large walk in closet. Set in Haines City, Marion Creek is a boutique style community where nature meets neighborhood charm. Enjoy thoughtful floor plans, modern finishes, and amenities like a pool, cabanas, tot lot, and more. Additional Highlights Include: Stone at front of home and lake view! Photos are for representative purposes only. MLS#O6331174
Property Location and Similar Properties
Features
Building and Construction
- Builder Model: Sherwood
- Builder Name: Taylor Morrison
- Covered Spaces: 0.00
- Exterior Features: Sliding Doors
- Flooring: Carpet, Tile
- Living Area: 2516.00
- Roof: Shingle
Property Information
- Property Condition: Under Construction
School Information
- High School: Haines City Senior High
- Middle School: Lake Marion Creek Middle
- School Elementary: Palmetto Elementary
Garage and Parking
- Garage Spaces: 2.00
- Open Parking Spaces: 0.00
Eco-Communities
- Water Source: None
Utilities
- Carport Spaces: 0.00
- Cooling: Central Air
- Heating: Central
- Pets Allowed: Yes
- Sewer: Public Sewer
- Utilities: Cable Available, Electricity Available, Electricity Connected
Finance and Tax Information
- Home Owners Association Fee Includes: Pool
- Home Owners Association Fee: 95.00
- Insurance Expense: 0.00
- Net Operating Income: 0.00
- Other Expense: 0.00
- Tax Year: 2025
Other Features
- Appliances: Cooktop, Dishwasher, Disposal, Dryer, Electric Water Heater, Microwave, Range, Refrigerator, Washer
- Association Name: Empire Management
- Country: US
- Interior Features: Walk-In Closet(s), Window Treatments
- Legal Description: of MARION CREEK ESTATES PHASE 2, according to the plat thereof in Plat Book 205, Pages 1 through 9, of the Public Records of Polk County, Florida
- Levels: Two
- Area Major: 33844 - Haines City/Grenelefe
- Occupant Type: Vacant
- Parcel Number: NALOT160
- Possession: Close Of Escrow
- Style: Craftsman
- View: Water
- Views: 13
Payment Calculator
- Principal & Interest -
- Property Tax $
- Home Insurance $
- HOA Fees $
- Monthly -
For a Fast & FREE Mortgage Pre-Approval Apply Now
Apply Now
 Apply Now
Apply NowNearby Subdivisions
Alford Oaks
Alta Vista Sub
Arlington Heights Ph 01
Arlington Square
Arrowhead Golf And Country Clu
Arrowhead Lake
Avondale
Balmoral Estates
Balmoral Estates Phase 3
Bermuda Pointe
Bradbury Creek
Bradbury Creek Phase 1
Bradbury Creek Phase 2
Calabay At Tower Lake Ph 03
Calabay Parc At Tower Lake
Calabay Park At Tower Lake Ph
Calabay Xing
Caribbean Cove
Casa De Ralt Sub
Cedar Crossings Phase 1
Chanler Ridge
Chutes
Covered Bridge
Crosswinds
Crosswinds 40s
Crosswinds 50's
Crosswinds 50s
Crosswinds East
Crystal Lake Estates
Cypress Park
Cypress Park Estates
Edwards Shores
Estates At Lake Butler
Estates At Lake Hammock Pb 171
Estates/lk Hammock
Estateslk Hammock
Grace Ranch
Grace Ranch Ph 1
Grace Ranch Ph 2
Gracelyn Grove
Gracelyn Grove Ph 1
Gracelyn Grove Ph I
Graham Park Sub
Grenelefe Club Estates
Grenelefe Country Homes
Grenelefe Estates
Grenelefe Twnhse Area 42
Grovehlnd Meadows
Haines City
Haines Rdg Ph 4
Haines Ridge Ph 01
Haines Ridge Phase 2
Hamilton Bluff
Hammock Reserve
Hammock Reserve Ph 1
Hammock Reserve Ph 2
Hammock Reserve Ph 3
Hammock Reserve Ph 4
Hammock Reserve Phase 1 Pb 183
Hammock Reserve Phase 3
Hanes Rdg Ph 2
Harrison W T Sub
Hatchineha
Hatchineha Estates
Hatchwood Estates
Hidden Lakes North
Highland Mdws 4b
Highland Mdws Ph 2a
Highland Mdws Ph 2b
Highland Mdws Ph 3
Highland Mdws Ph 7
Highland Meadows Ph 3
Highland Meadows Ph 4a
Highland Meadows Ph Iii
Highland Meadows Phase Iii
Highland Park
Highland Place
Hihghland Park
Hillcrest Sub
Hillview
Johnston Geo M
Katz Phillip Sub
Katzs L.lake Shore
Kokomo Bay Ph 01
Kokomo Bay Ph 02
L M Estates
Lake Confusion Heights Sub
Lake Drane Park
Lake Hamilton
Lake Hamilton 40's
Lake Hamilton 40s
Lake Hamilton 50's
Lake Hamilton 50s
Lake Marion Homesites
Lake Park Or Huies Sub
Lake Region Paradise Is
Lake Tracy Estates
Lakeregion Paradise Island
Landmark Baptist Village
Laurel Glen
Lawson Dunes
Lawson Dunes Sub
Lawsondune 50s
Leka Acres
Liberty Square
Lockhart Smiths Resub
Magnolia Park
Magnolia Park Ph 1 2
Magnolia Park Ph 3
Marella Terrace Rep
Mariner Cay
Marion Creek
Marion Creek Estates Phase 1
Marion Ridge
Mgnolia Park Phase Iii
Monticellitower Lake
N/a
Natures Edge Golf Estates
None
Not Applicable
Not In Subdivision
Not On List
Not On The List
Orchard
Orchid Terrace
Orchid Terrace Ph 1
Orchid Terrace Ph 2
Orchid Terrace Ph 3
Orchid Terrace Phase 1
Orchid Terrace Phase 2
Patterson Groves
Pinehurst Sub
Pointe Eva
Randa Rdg Ph 2
Randa Ridge Ph 01
Randa Ridge Ph 03
Ravencroft Heights
Reservehlnd Mdws
Ridgehlnd Mdws
Ridgehlnd Meadows
Russells Rep Pt Sunset
Sample Bros Sub
Sandy Shores Sub
Scenic Ter South Ph 1
Scenic Ter South Ph I
Scenic Terrace
Scenic Terrace South Ph 1
Scenic Terrace South Phase 1
Seasons At Hilltop
Seasons/frst Crk
Seasonsfrst Crk
Seasonsheritage Square
Sequoyah Rdg
Seville Sub
Shady Cove
Shultz Sub
Somers C G Add
South Bay Landings
Southern Dunes
Southern Dunes Kokomo Bay Ph
Southern Dunes Caribbean Cove
Southern Dunes Estates
Southern Dunes Estates Add
Spring Pines Sub
Spring Pines West
Stonewood Crossings Ph 01
Stonewood Crossings Ph 1
Summerlin Groves Phase 1
Summerlin Grvs Ph 1
Summerlin Grvs Ph 2
Sun Air Country Club
Sun Oaks
Sunset Chase
Sunset Sub
Sweetwater Golf Tennis Club A
Sweetwater Golf & Tennis Club
Tarpon Bay
Tarpon Bay Ph 2
Tarpon Bay Ph 3
Tower View Estates
Tradewinds
Unrec Hatchineha Estates
Valencia Hills
Valencia Hills Sub
Villa Sorrento
Similar Properties


