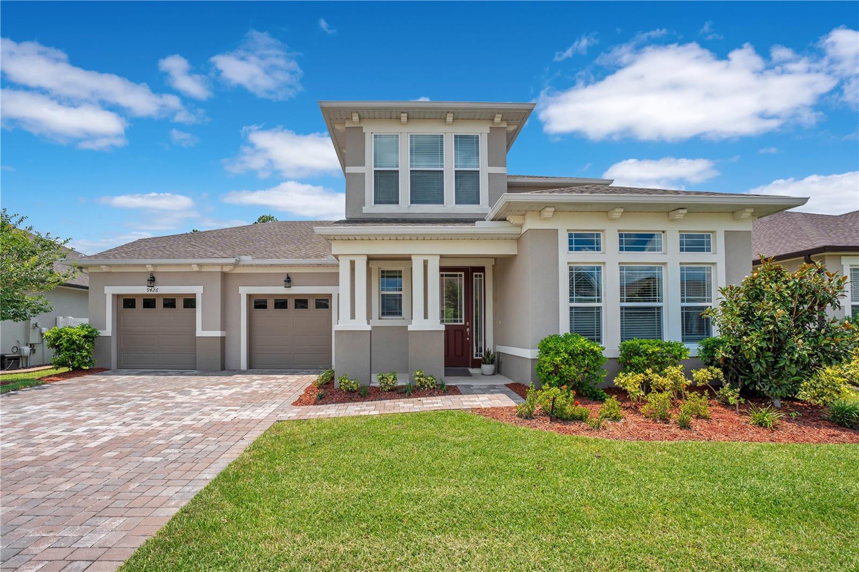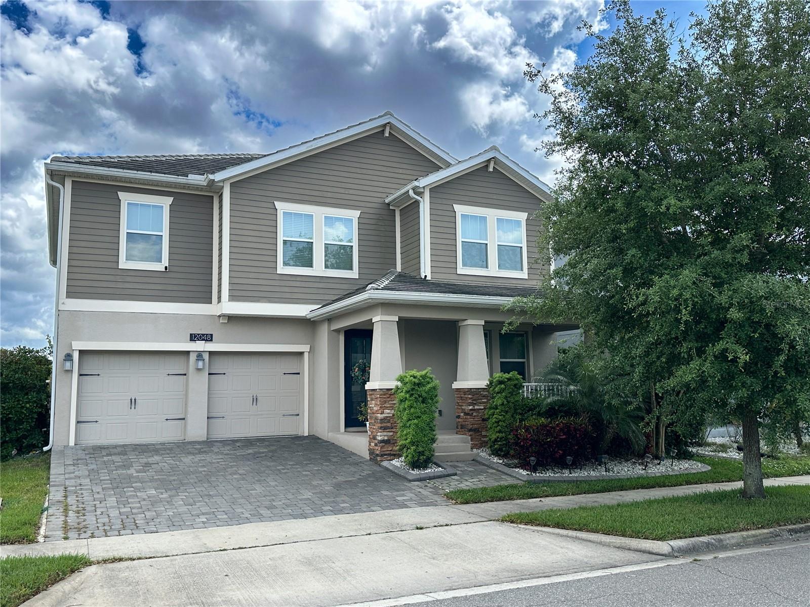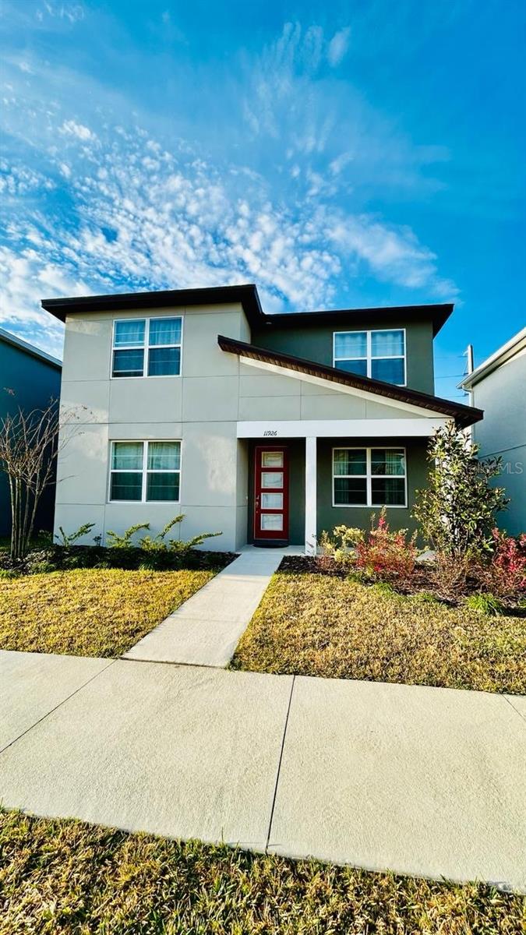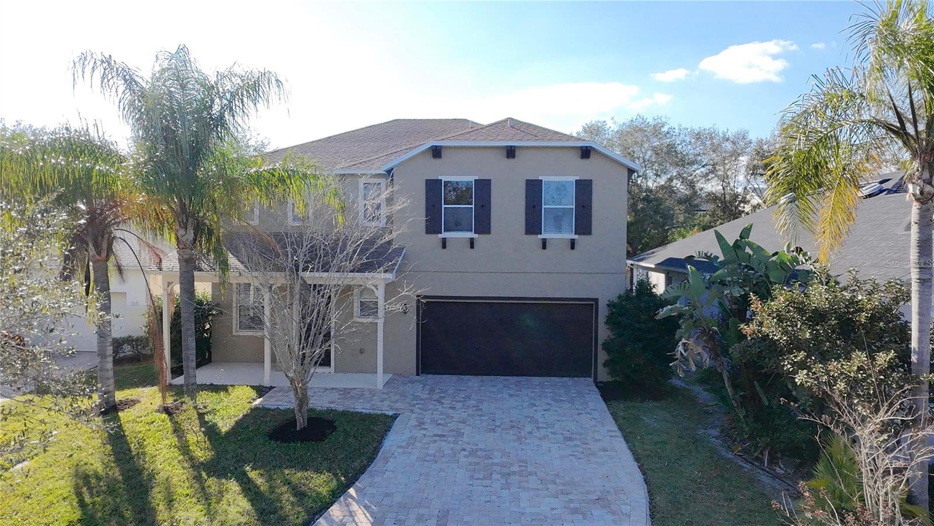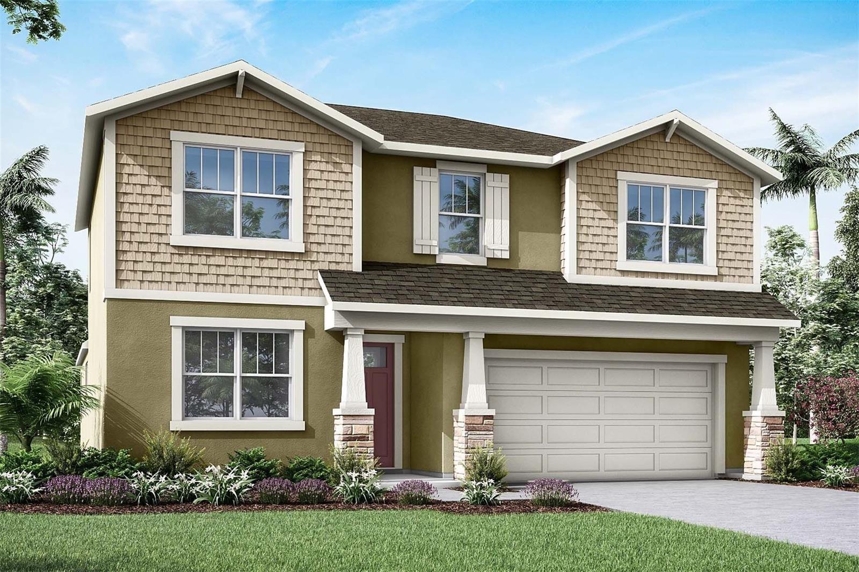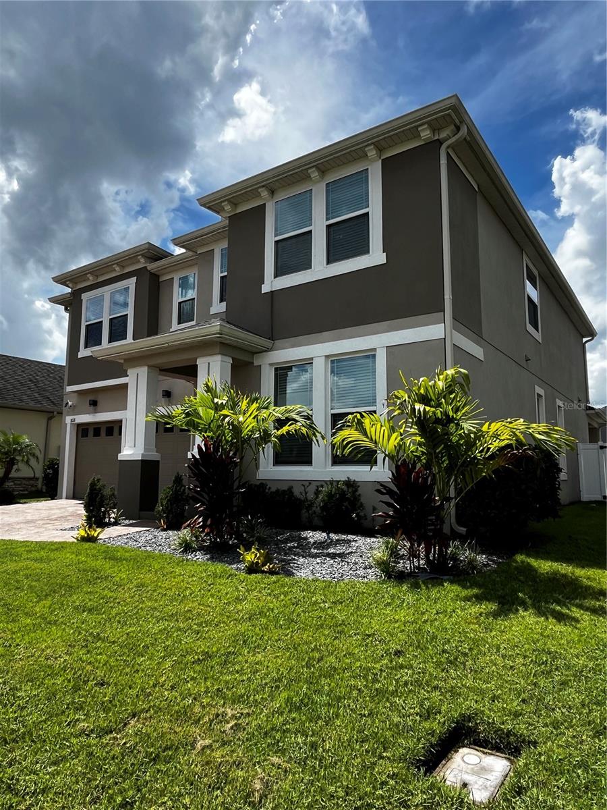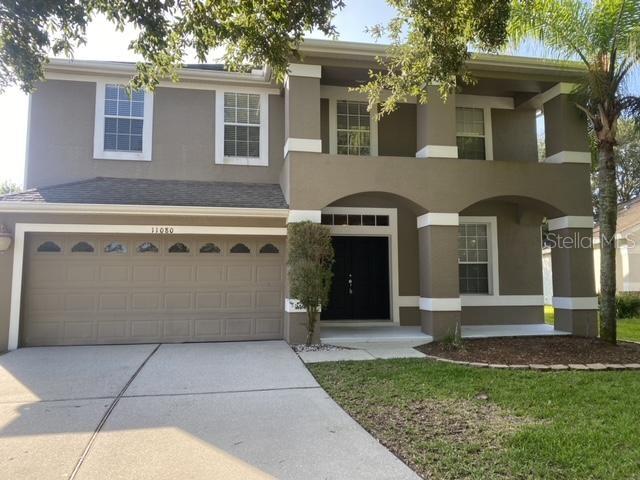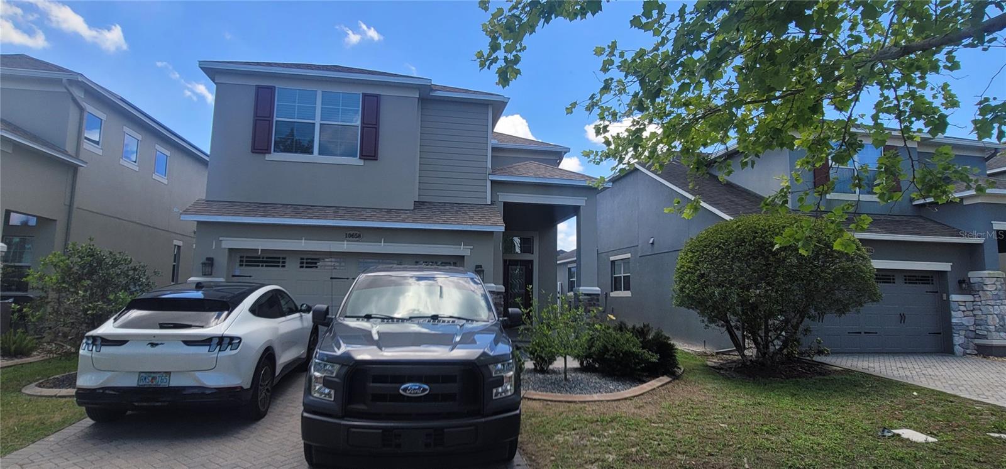13262 Winterton Lane, ORLANDO, FL 32832
- MLS#: O6331119 ( Residential )
- Street Address: 13262 Winterton Lane
- Viewed: 4
- Price: $625,000
- Price sqft: $283
- Waterfront: No
- Year Built: 2023
- Bldg sqft: 2212
- Bedrooms: 3
- Total Baths: 2
- Full Baths: 2
- Garage / Parking Spaces: 2
- Days On Market: 8
- Additional Information
- Geolocation: 28.3551 / -81.236
- County: ORANGE
- City: ORLANDO
- Zipcode: 32832
- Subdivision: Eagle Creek Village J K Phase
- Elementary School: Eagle Creek Elementary
- Middle School: Lake Nona Middle School
- High School: Lake Nona High
- Provided by: LPT REALTY, LLC
- Contact: Eric Campbell
- 877-366-2213

- DMCA Notice
-
DescriptionWelcome to your dream home in the heart of Lake Nona's desirable Eagle Creek Country Club Community! This newly constructed single story masterpiece, completed in October 2023, epitomizes modern elegance and offers an unparalleled living experience. As you step inside, you're greeted by an open and airy floor plan adorned with high end finishes and meticulous attention to detail. The expansive living area is perfect for entertaining guests or unwinding with loved ones. The gourmet kitchen boasts sleek quartz countertops, Samsung stainless steel appliances, ample cabinet space, and a convenient island, making it a chef's delight. The adjacent dining area offers a cozy space for enjoying meals together. The luxurious master suite is a retreat unto itself, featuring a generously sized bedroom, a spa like ensuite bathroom with dual vanities, a rainfall shower, and a walk in closet. Two additional bedrooms provide versatility and comfort for family members or guests. Step outside to your private outdoor sanctuary, where you'll find a covered patio ideal for al fresco dining or simply basking in the Florida sunshine, with hookups for a summer kitchen already installed. The professionally landscaped yard offers lush greenery and plenty of space for outdoor activities or gardening. Conveniently situated near Lake Nona Medical City, residents enjoy easy access to world class healthcare facilities and research institutes. This vibrant community is also home to A rated schools, upscale shops, delectable dining options, and entertainment venues. Plus, being in close proximity to the Orlando International Airport ensures hassle free travel. Nearby Boxie Park offers endless opportunities for outdoor recreation and family fun. Residents of Eagle Creek Country Club enjoy access to an array of resort style amenities, including a recreational clubhouse perfect for hosting events and gatherings. Stay active and fit at the state of the art fitness center or tee off at the premier golf course, complete with a renowned restaurant for post game dining. Cool off on hot summer days at one of three sparkling community pool or challenge friends to a game of tennis or basketball on the courts. Experience the epitome of luxury living in Lake Nona's Eagle Creek Country Club Community. This exceptional home offers the perfect blend of comfort, convenience, and sophistication. Schedule your private tour today and make your dream home a reality!
Property Location and Similar Properties
Features
Building and Construction
- Builder Model: Olivia III B
- Builder Name: Jones Homes
- Covered Spaces: 0.00
- Exterior Features: Lighting, Outdoor Kitchen
- Flooring: Carpet, Tile
- Living Area: 1812.00
- Roof: Tile
Property Information
- Property Condition: Completed
Land Information
- Lot Features: Near Golf Course, Sidewalk, Private
School Information
- High School: Lake Nona High
- Middle School: Lake Nona Middle School
- School Elementary: Eagle Creek Elementary
Garage and Parking
- Garage Spaces: 2.00
- Open Parking Spaces: 0.00
Eco-Communities
- Water Source: None
Utilities
- Carport Spaces: 0.00
- Cooling: Central Air
- Heating: Central
- Pets Allowed: Yes
- Sewer: Public Sewer
- Utilities: Cable Available, Electricity Available, Water Available
Amenities
- Association Amenities: Basketball Court, Fitness Center, Gated, Golf Course, Park, Pickleball Court(s), Playground, Pool, Recreation Facilities, Tennis Court(s), Trail(s)
Finance and Tax Information
- Home Owners Association Fee Includes: Guard - 24 Hour, Pool, Private Road, Recreational Facilities, Security, Trash
- Home Owners Association Fee: 550.00
- Insurance Expense: 0.00
- Net Operating Income: 0.00
- Other Expense: 0.00
- Tax Year: 2024
Other Features
- Appliances: Dishwasher, Disposal, Dryer, Electric Water Heater, Microwave, Range, Refrigerator, Washer
- Association Name: EAGLE CREEK VILLAGE/ Desera Ramos
- Association Phone: 407-207-7078
- Country: US
- Interior Features: Open Floorplan, Smart Home, Thermostat, Wet Bar
- Legal Description: EAGLE CREEK VILLAGE J & K, PHASE 2B1 111/1 LOT 398
- Levels: One
- Area Major: 32832 - Orlando/Moss Park/Lake Mary Jane
- Occupant Type: Tenant
- Parcel Number: 32-24-31-2312-03-980
- Possession: Close Of Escrow
- Zoning Code: RESI
Payment Calculator
- Principal & Interest -
- Property Tax $
- Home Insurance $
- HOA Fees $
- Monthly -
For a Fast & FREE Mortgage Pre-Approval Apply Now
Apply Now
 Apply Now
Apply NowNearby Subdivisions
Belle Vie
Eagle Creek
Eagle Creek Ph 1c3 Village H
Eagle Creek Village
Eagle Creek Village F
Eagle Creek Village J K Phase
Eagle Crk Mere Pkwy Ph 2a1
Eagle Crk Ph 01 Village G
Eagle Crk Ph 01a
Eagle Crk Ph 01b
Eagle Crk Ph 01cvlg D
Eagle Crk Ph 1c2 Pt C Village
Eagle Crk Village
Eagle Crk Village 1 Ph 2
Eagle Crk Village I
Eagle Crk Village Ik Ph 1a
Eagle Crk Village K Ph 1a
Eagle Crk Village L Ph 3a
Eagle Crk Vlg 1 Ph 2
East Park Neighborhood 5
East Park Nbrhd 05
East Parkneighborhood 5
Enclavemoss Park
F Eagle Crk Village G Ph 2
Isle Of Pines Fifth Add
Isle Of Pines Fourth Add
Isle Of Pines Sixth Add
Isle Of Pines Third Add
Isle Of Pines Third Addition
Lake And Pines Estates
Lake Mary Jane Shores
Lakes At East Park
Live Oak Estates
Meridian Park
Meridian Parks Phase 6
Moss Park Lndgs A C E F G H I
Moss Park Preserve Ph 2
Moss Park Rdg
Moss Park Reserve
Moss Park Ridge
North Shore At Lake Hart
North Shore At Lake Hart Prcl
North Shore/lk Hart Prcl 03 Ph
North Shore/lk Hart Prcl 08
North Shorelk Hart
North Shorelk Hart Prcl 01 Ph
North Shorelk Hart Prcl 03 Ph
North Shorelk Hart Prcl 08
Northshorelk Hart Prcl 07ph 02
Oaksmoss Park Ph N2 O
Park Nbrhd 05
Randal Park
Randal Park Ph 1
Randal Park Ph 1b
Randal Park Ph 2
Randal Park Ph 3c
Randal Park Ph 4
Randal Park Ph 5
Starwood Ph N-14a
Starwood Ph N-1a
Starwood Ph N14a
Starwood Ph N1a
Starwood Ph N1b North
Starwood Ph N1b South
Starwood Ph N1c
Starwood Phase N
Storey Park
Storey Park Ph 1
Storey Park Ph 2
Storey Park Ph 2 Prcl K
Storey Park Ph 3
Storey Park Ph 3 Prcl K
Storey Park Prcl L
Storey Pkpcl K Ph 1
Storey Pkpcl L
Storey Pkpcl L Ph 4
Storey Pkph 3
Storey Pkph 4
Storey Pkph 5
Stratford Pointe
Similar Properties


















































