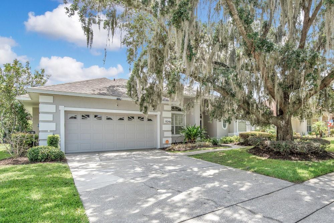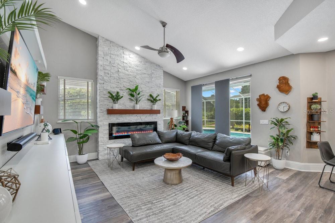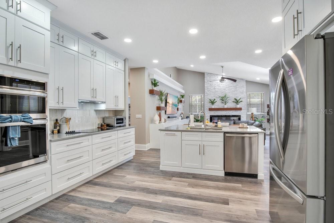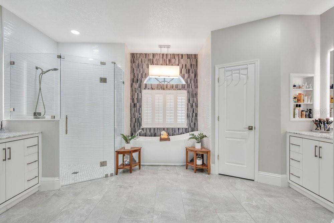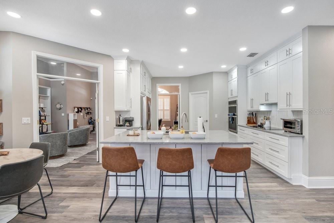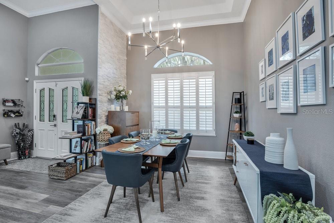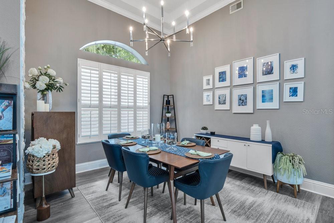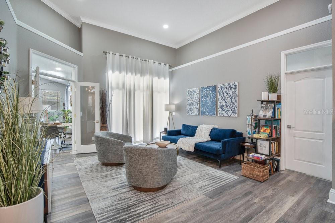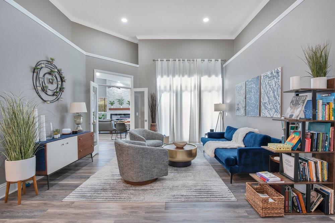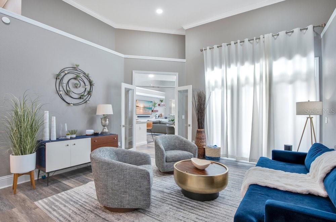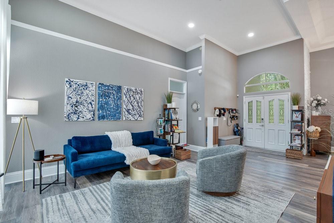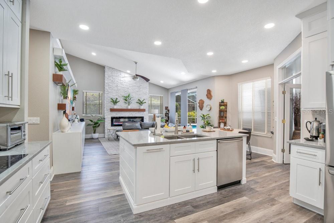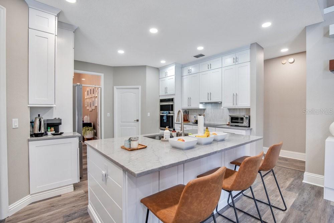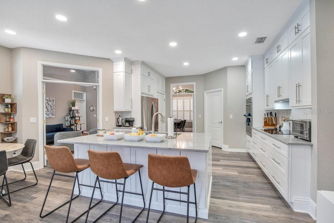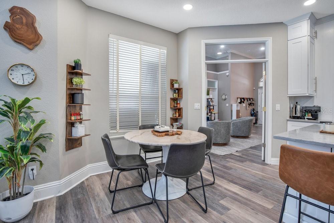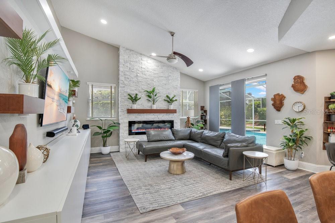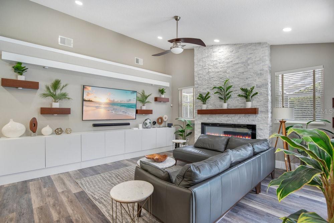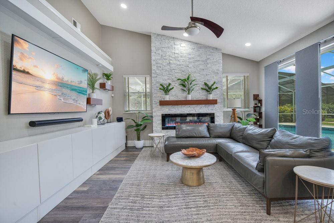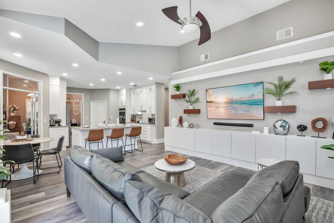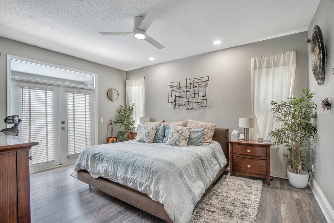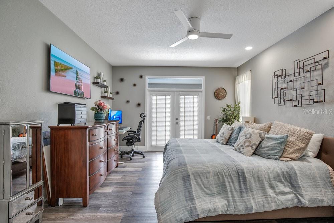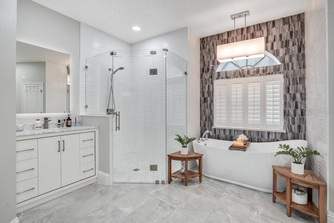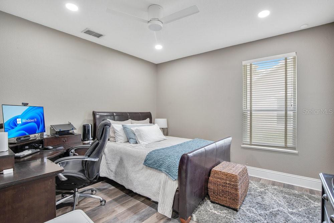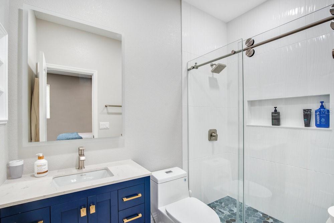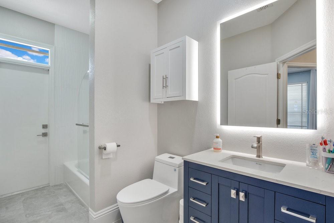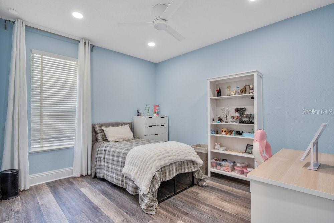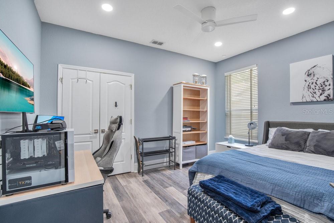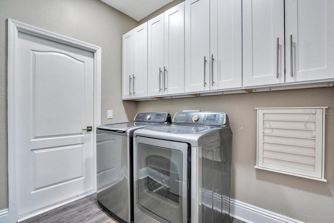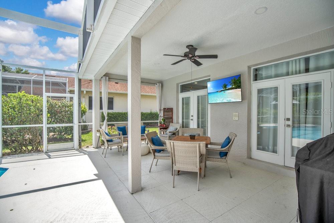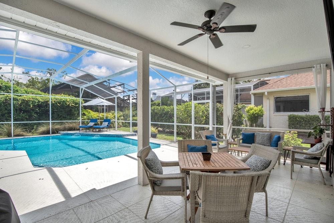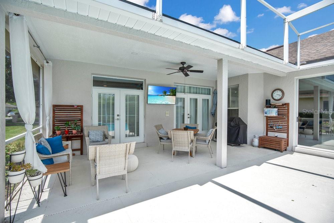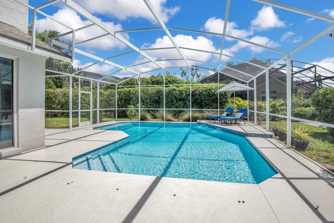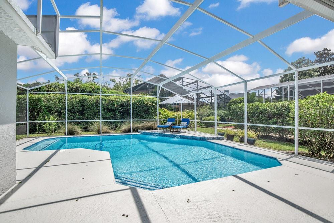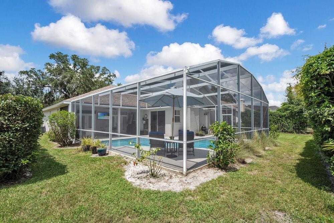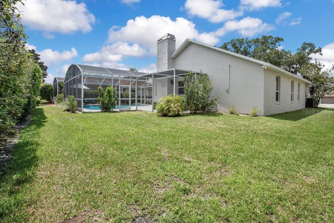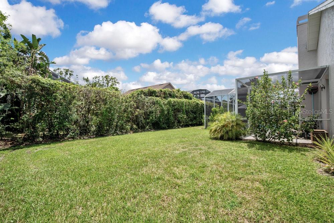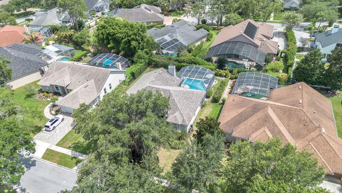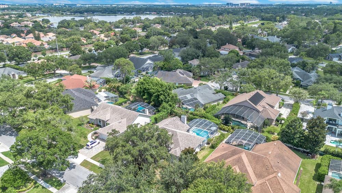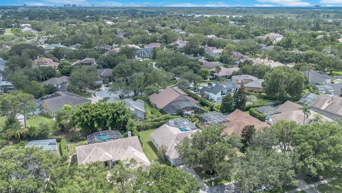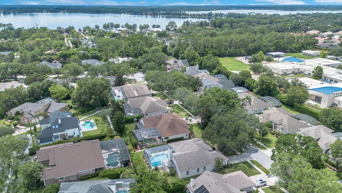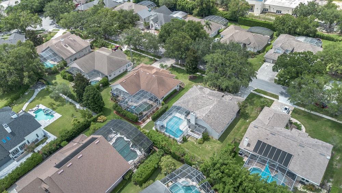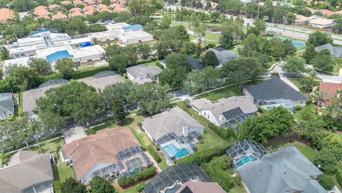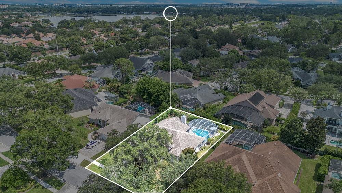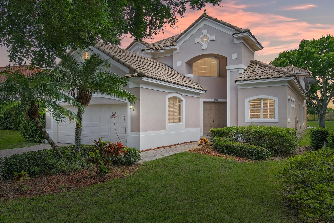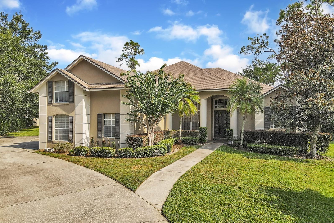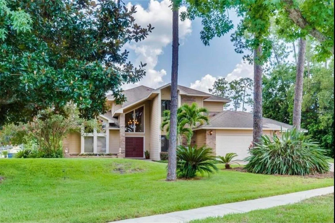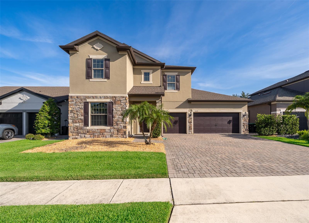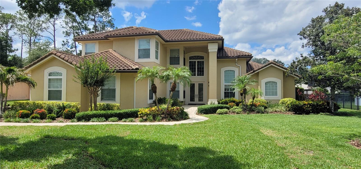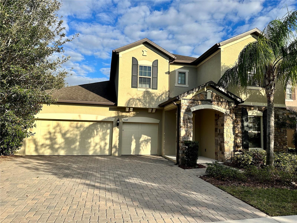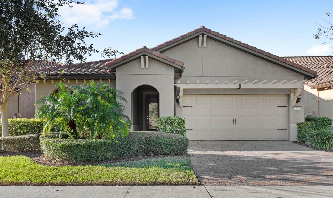9246 Wickham Way, ORLANDO, FL 32836
- MLS#: O6328321 ( Residential )
- Street Address: 9246 Wickham Way
- Viewed: 1
- Price: $899,000
- Price sqft: $279
- Waterfront: No
- Year Built: 1994
- Bldg sqft: 3219
- Bedrooms: 4
- Total Baths: 3
- Full Baths: 3
- Garage / Parking Spaces: 2
- Days On Market: 12
- Additional Information
- Geolocation: 28.4328 / -81.5057
- County: ORANGE
- City: ORLANDO
- Zipcode: 32836
- Subdivision: Bristol Park Ph 2
- Elementary School: Bay Meadows Elem
- Middle School: Southwest Middle
- High School: Dr. Phillips High
- Provided by: METROPOLIS R.E. SOLUTIONS, LLC
- Contact: Adam Judd
- 407-282-1600

- DMCA Notice
-
DescriptionSome houses you walk through. Others you experience. This beautifully renovated home at 9246 Wickham Way is definitely the latter. The moment you step inside, those soaring ceilings create an immediate sense of space and possibility. There's something about high ceilings that changes how a home feels more breathable, more generous, more alive. Here, they frame every gathering and quiet moment with an architectural embrace that feels both grand and comfortable. The thoughtful split bedroom layout offers the perfect balance of togetherness and privacy, with the primary suite acting as a retreat, positioned on one side, while the secondary rooms anchor the other end of the home. It's a design that grows with you, adapting to changing needs while maintaining that sense of connection. There are many recent transformations that you'll love. A stunning kitchen renovation featuring crisp white cabinetry, sleek countertops, and stainless steel appliances, completely reimagined bathrooms, including a spa like master suite that offers a luxurious water jetted soaking tub (not air jetted) that turns every evening into a retreat. You will find fresh, contemporary finishes throughout that feel both current and timeless. This home was built to last and ready to love with a new roof installed in 2016 for complete peace of mind. This executive home is in move in ready condition literally unpack and start living. There is a screened pool area perfect for year round Florida entertaining and mature landscaping with an established neighborhood charm. And speaking of the neighborhood, this home boasts a location that just makes sense. Wickham Way isn't just an address it's your gateway to Central Florida living at its finest. Theme park magic within easy reach (perfect for those Disney and Universal careers!). And when you need to venture further, Sand Lake Road connects you effortlessly to I 4 and everywhere else you need to be. This isn't just a house that's been updated it's a home that's been loved, improved, and prepared for its next chapter. The only question is: will that chapter be yours?
Property Location and Similar Properties
Features
Building and Construction
- Covered Spaces: 0.00
- Exterior Features: French Doors, Lighting
- Flooring: Ceramic Tile, Luxury Vinyl
- Living Area: 2471.00
- Roof: Shingle
Property Information
- Property Condition: Completed
Land Information
- Lot Features: In County, Level, Paved
School Information
- High School: Dr. Phillips High
- Middle School: Southwest Middle
- School Elementary: Bay Meadows Elem
Garage and Parking
- Garage Spaces: 2.00
- Open Parking Spaces: 0.00
- Parking Features: Garage Door Opener
Eco-Communities
- Pool Features: Child Safety Fence, Gunite, In Ground
- Water Source: Public
Utilities
- Carport Spaces: 0.00
- Cooling: Central Air
- Heating: Central
- Pets Allowed: Cats OK, Dogs OK, Yes
- Sewer: Public Sewer
- Utilities: Cable Connected, Electricity Connected, Fiber Optics, Public, Sprinkler Meter
Amenities
- Association Amenities: Playground, Tennis Court(s)
Finance and Tax Information
- Home Owners Association Fee: 337.50
- Insurance Expense: 0.00
- Net Operating Income: 0.00
- Other Expense: 0.00
- Tax Year: 2024
Other Features
- Appliances: Dishwasher, Disposal, Electric Water Heater, Microwave, Range Hood, Refrigerator
- Association Name: Linda Johnson
- Association Phone: 407.705.2190
- Country: US
- Interior Features: Ceiling Fans(s), High Ceilings, Kitchen/Family Room Combo, Living Room/Dining Room Combo, Primary Bedroom Main Floor, Split Bedroom
- Legal Description: BRISTOL PARK PHASE 2 26/148 LOT 69
- Levels: One
- Area Major: 32836 - Orlando/Dr. Phillips/Bay Vista
- Occupant Type: Owner
- Parcel Number: 03-24-28-0906-00-690
- Style: Contemporary
- View: Trees/Woods
- Zoning Code: R-1AA
Payment Calculator
- Principal & Interest -
- Property Tax $
- Home Insurance $
- HOA Fees $
- Monthly -
For a Fast & FREE Mortgage Pre-Approval Apply Now
Apply Now
 Apply Now
Apply NowNearby Subdivisions
8303 Residence
8303 Resort
Arlington Bay
Bay Vista Estates
Bella Nottevizcaya Ph 03 A C
Brentwood Club Ph 01
Bristol Park
Bristol Park Ph 01
Bristol Park Ph 02
Bristol Park Ph 2
Cypress Chase
Cypress Chase Ut 01 50 83
Cypress Point
Cypress Point Ph 02
Cypress Point Ph 03
Cypress Shores
Diamond Cove
Emerald Forest
Estates At Phillips Landing
Estates At Phillips Landing Ph
Estates/parkside
Estatesparkside
Golden Oak Ph 2b 2c
Golden Oak Ph 2b & 2c
Golden Oak Ph 4
Granada Villas
Grande Pines
Heritage Bay Drive Phillips Fl
Heritage Bay Ph 02
Lake Sheen Estates
Lake Sheen Sound
Mabel Bridge
Mabel Bridge Ph 02
Mabel Bridge Ph 4
Mabel Bridge Ph 5a Rep
Mirabella At Vizcaya Phase Thr
Newbury Park
Parkside Ph 1
Parkside Ph 2
Parkview Reserve
Parkview Reserve Ph 1
Parkview Reserve Ph 2
Phillips Grove
Phillips Grove Tr J Rep
Provencelk Sheen
Rancho Bay Villa
Reserve At Cypress Point
Reserve At Cypress Point Ph 02
Royal Cypress Preserve
Royal Cypress Preserveph 2
Royal Cypress Preserveph 4
Royal Cypress Preserveph 5
Royal Legacy Estates
Ruby Lake
Ruby Lake Ph 1
Ruby Lake Ph 2
Sand Lake Cove Ph 03
Sand Lake Point
Turtle Creek
Venezia
Vizcaya Ph 01 4529
Waters Edge Boca Pointe At Tur
Willis R Mungers Land Sub
Similar Properties

