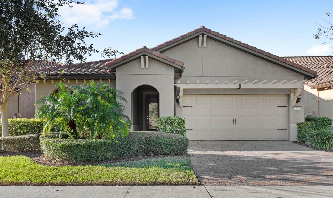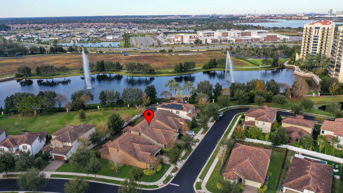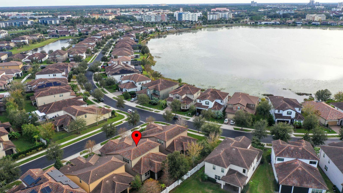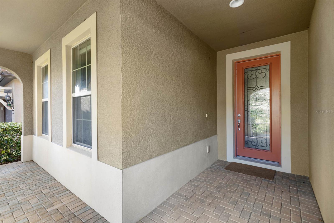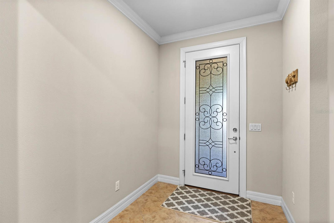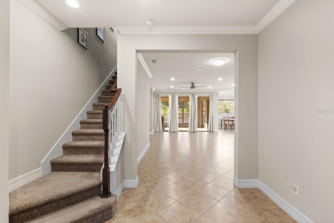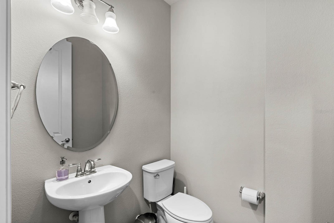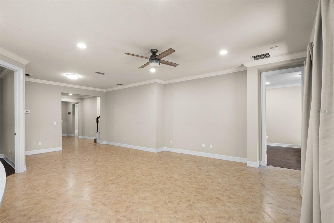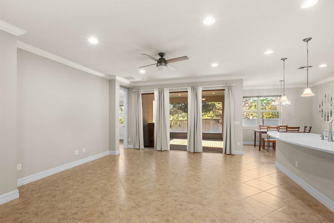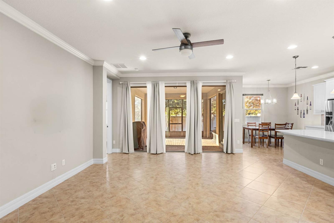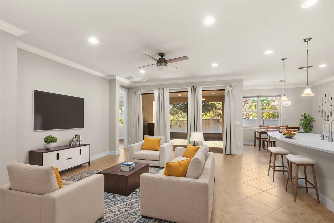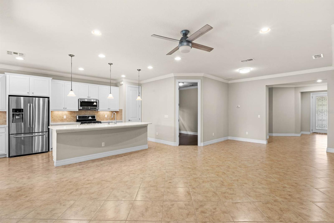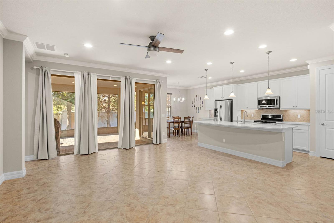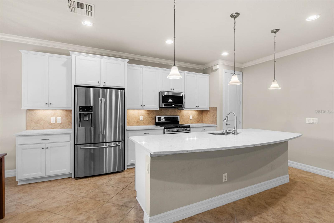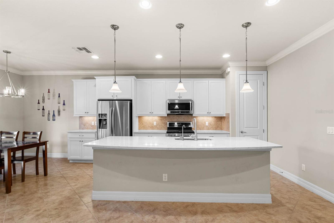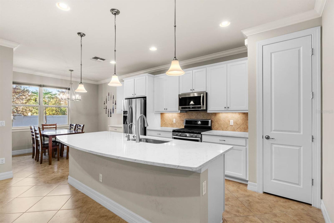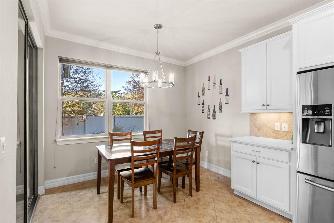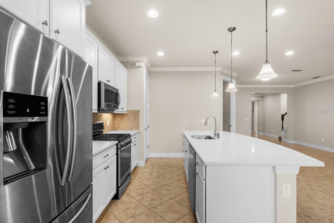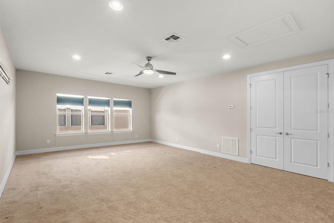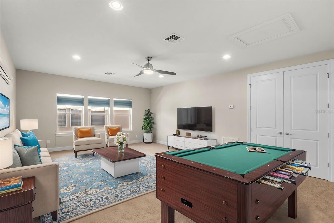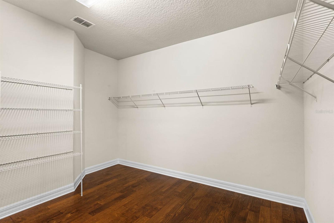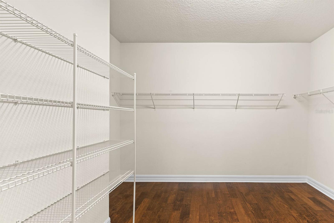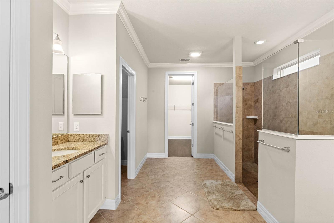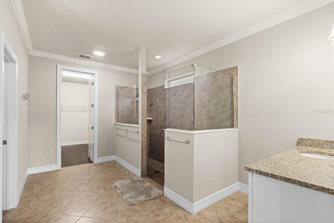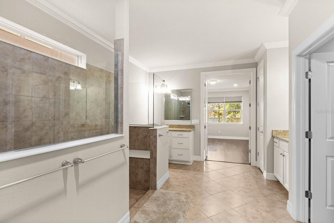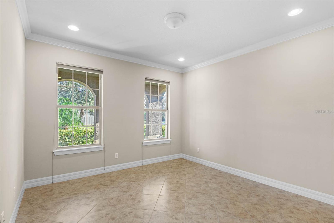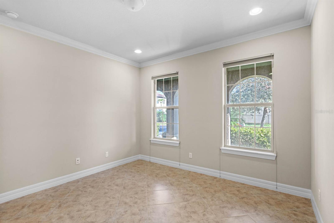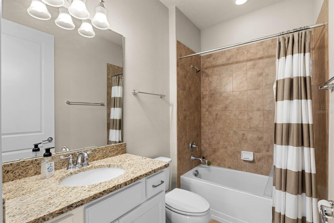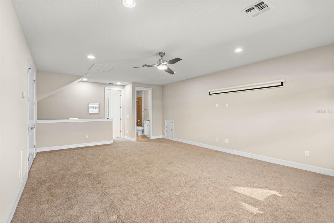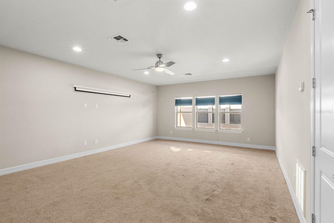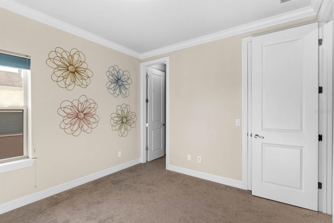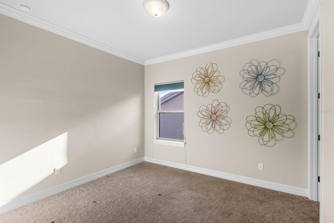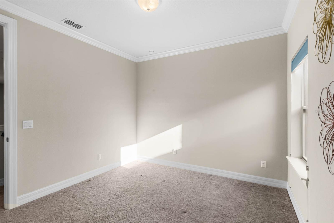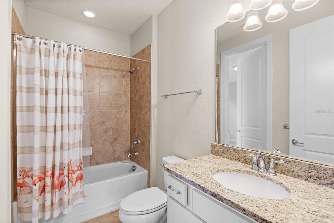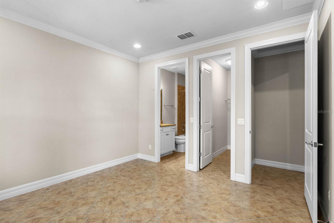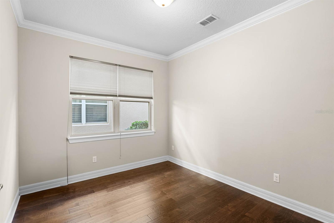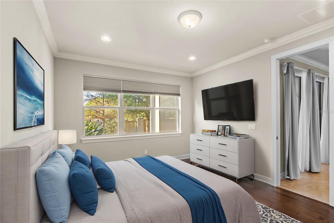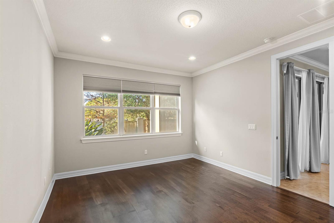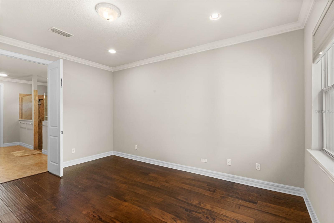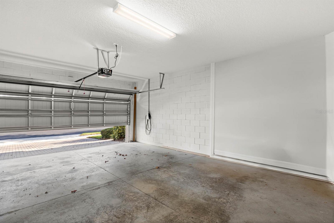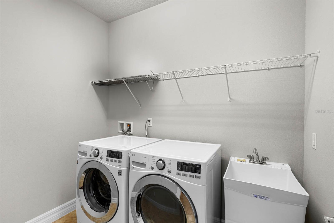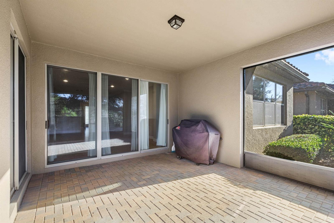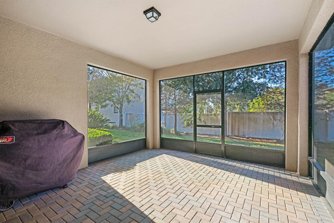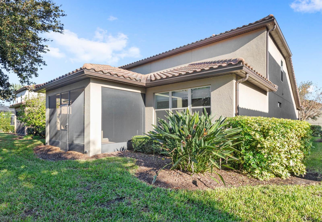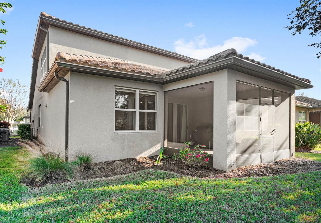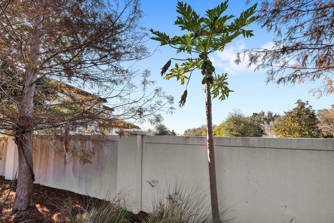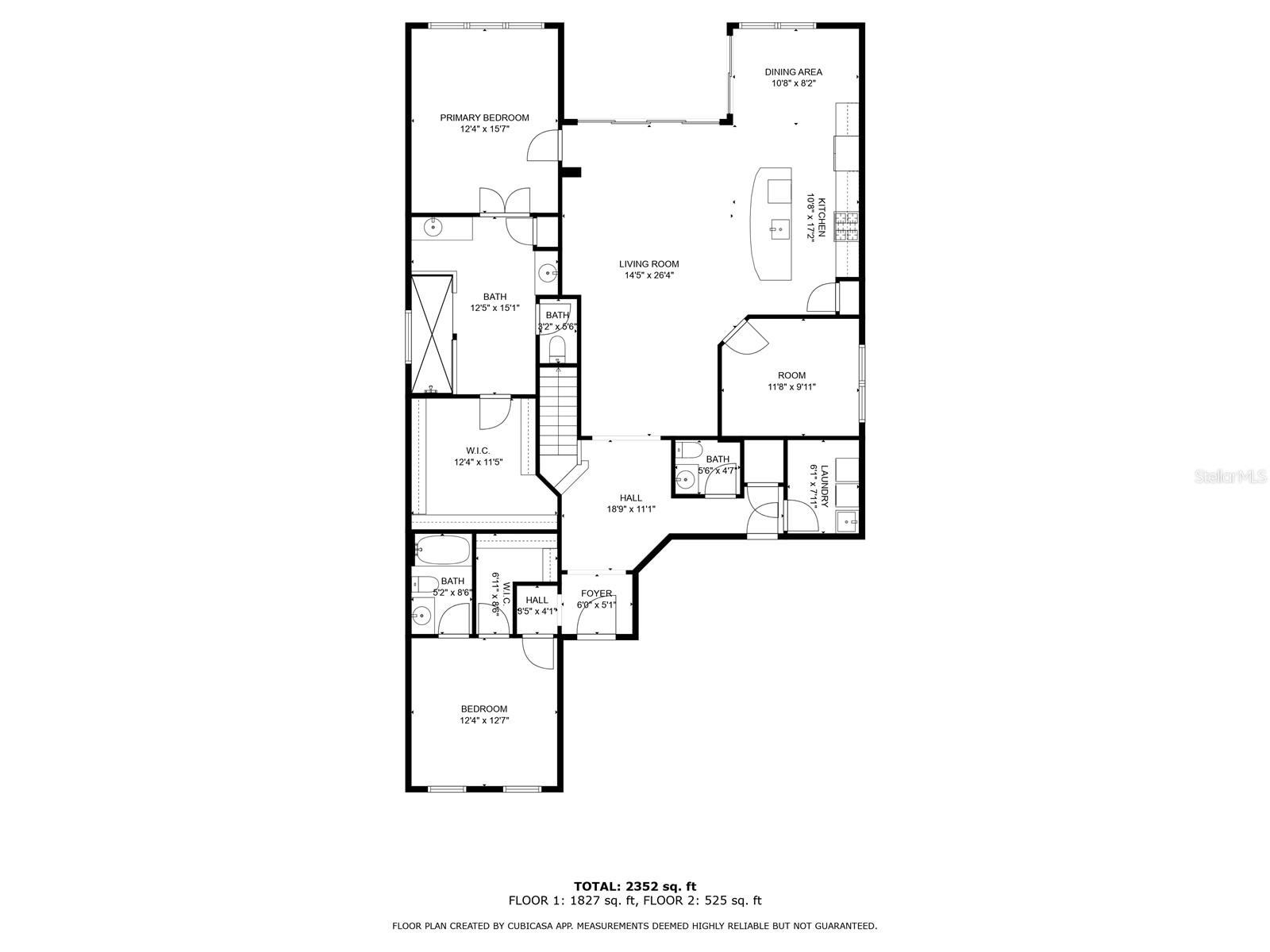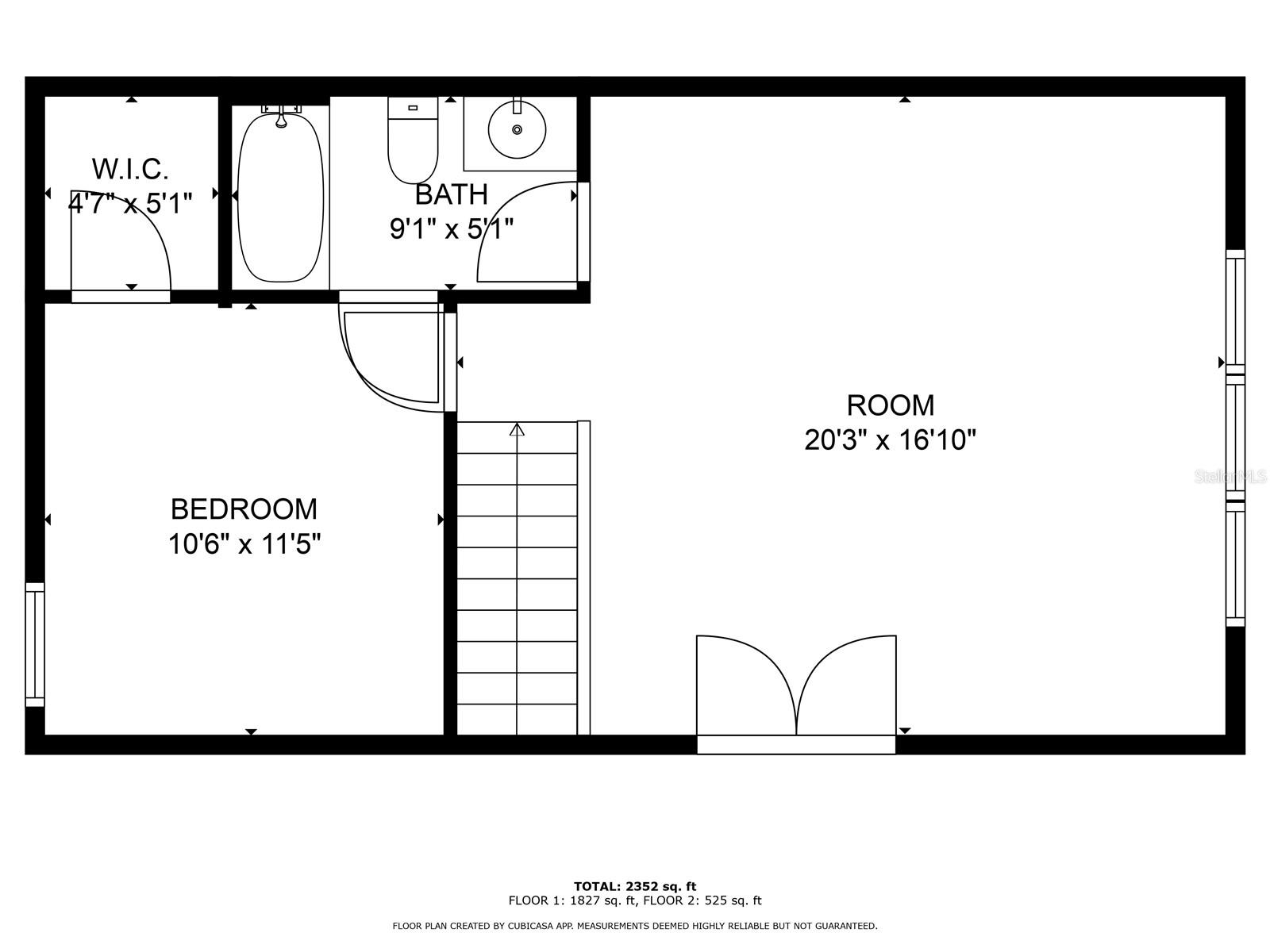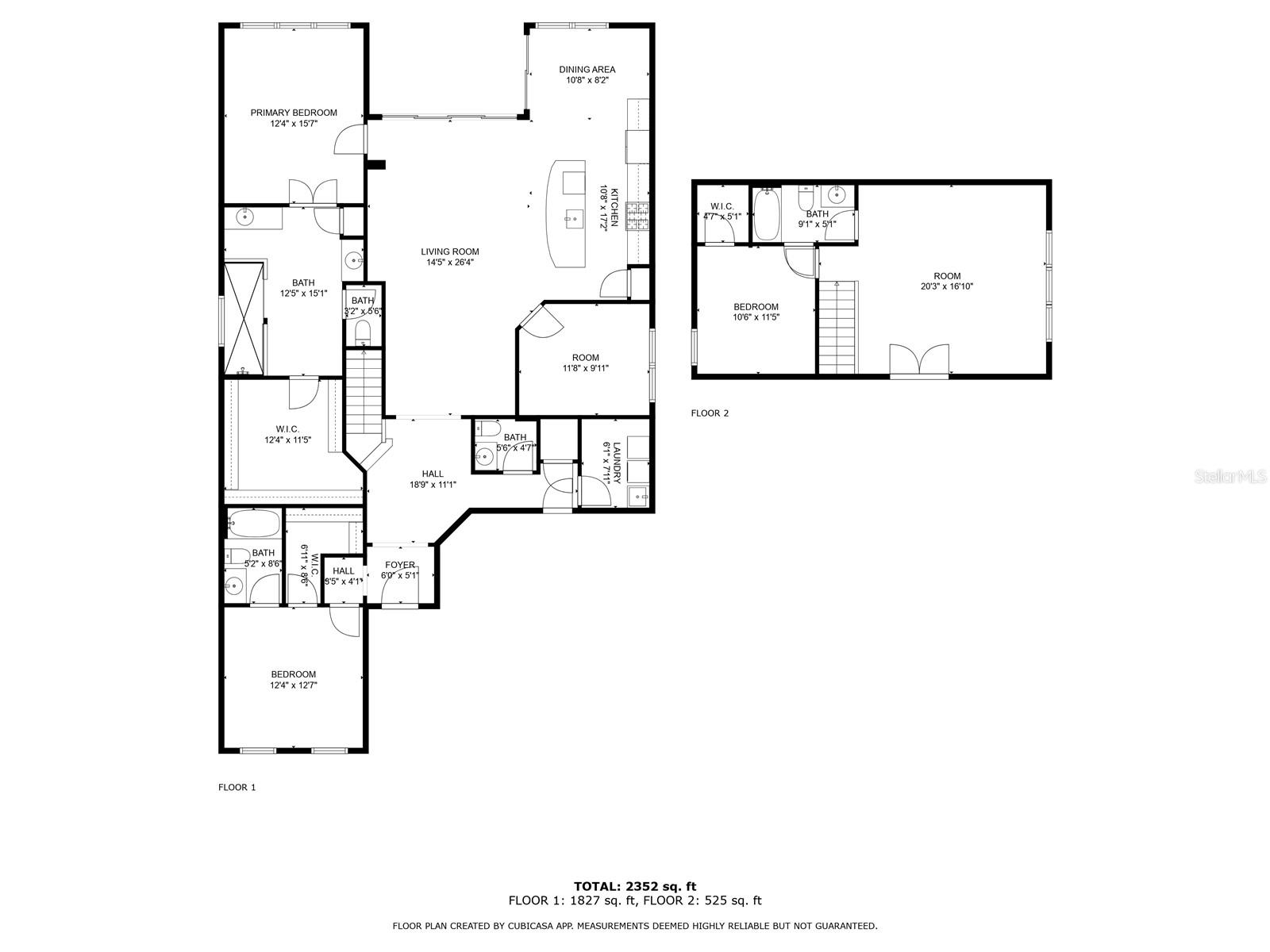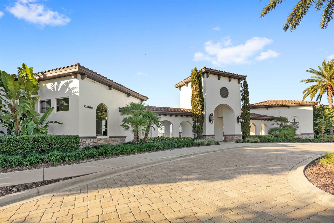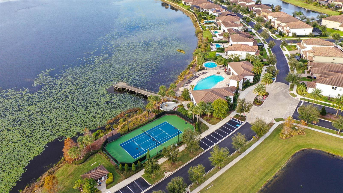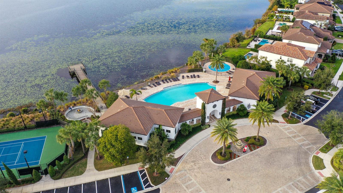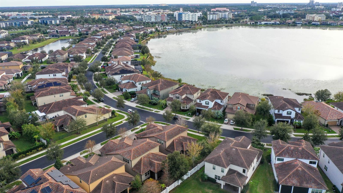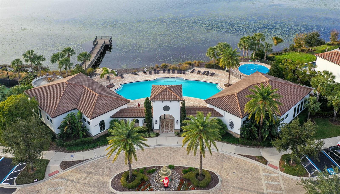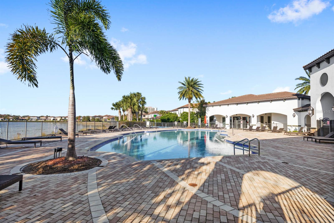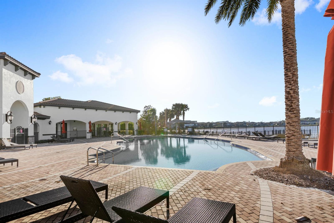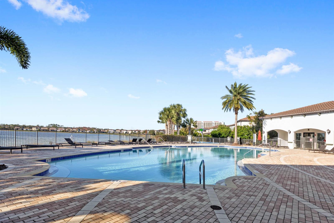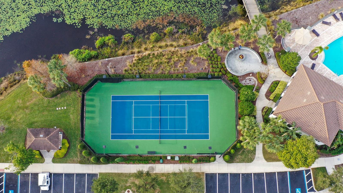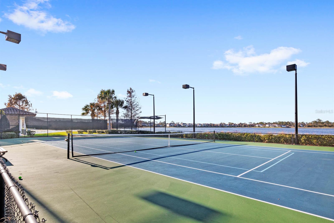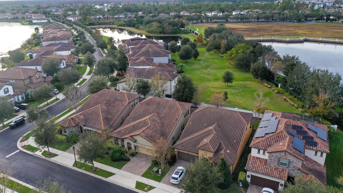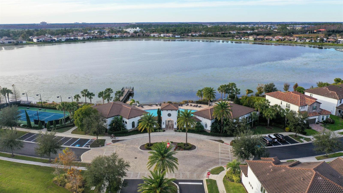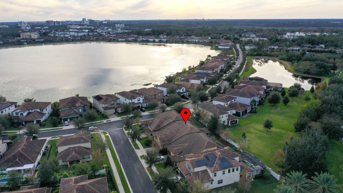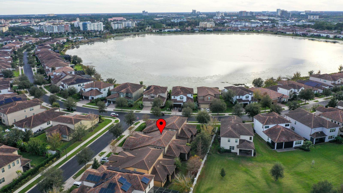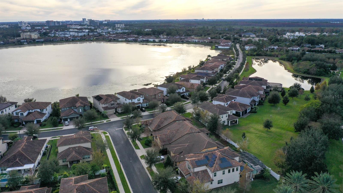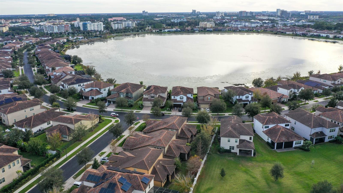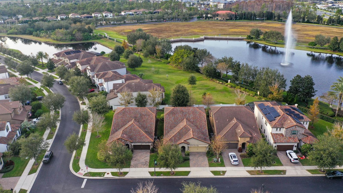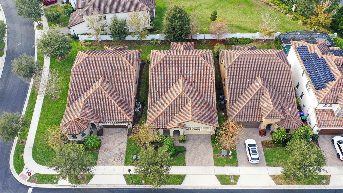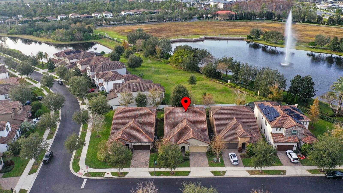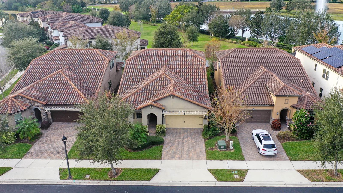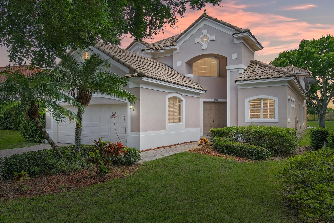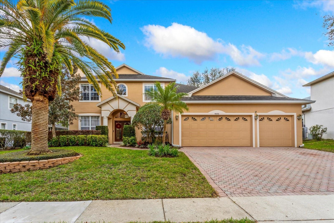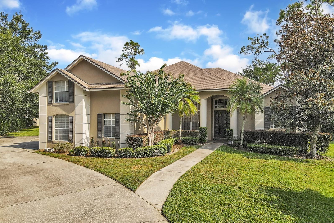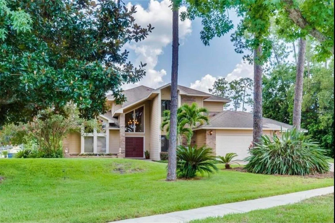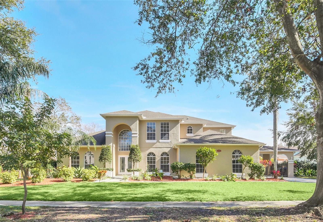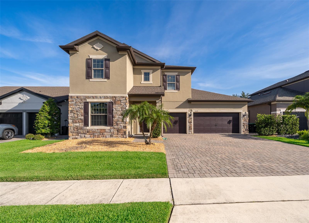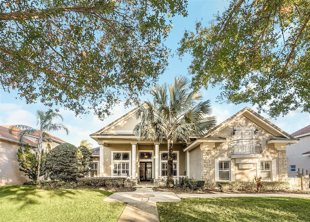10713 Berry Creek Road, ORLANDO, FL 32836
- MLS#: O6267929 ( Residential )
- Street Address: 10713 Berry Creek Road
- Viewed: 38
- Price: $850,000
- Price sqft: $229
- Waterfront: No
- Year Built: 2017
- Bldg sqft: 3718
- Bedrooms: 3
- Total Baths: 4
- Full Baths: 3
- 1/2 Baths: 1
- Garage / Parking Spaces: 2
- Days On Market: 211
- Additional Information
- Geolocation: 28.3995 / -81.4953
- County: ORANGE
- City: ORLANDO
- Zipcode: 32836
- Subdivision: Ruby Lake Ph 1
- Elementary School: Sand Lake Elem
- Middle School: Southwest Middle
- High School: Lake Buena Vista High School
- Provided by: KELLER WILLIAMS ELITE PARTNERS III REALTY
- Contact: Ken Pozek
- 321-527-5111

- DMCA Notice
-
DescriptionNestled in the sought after O Town West/Dr. Phillips area in Orlando, this stunning 2017 built home, residing in the gated Ruby Lake community, is one of Orlando's best kept secrets. With a commute of less than 10 minutes to Walt Disney World Resort and 20 minutes to Universal Studios, you're situated in one of Orlando's most prominent locations. Within walking distance and just a few minutes drive, you'll find the new O Town West development which offers convenient access to all of your daily needs including a brand new Publix, Target, and an abundance of dining and retail options. Inside, the home boasts 3 bedrooms, 3.5 bathrooms, a designated office/den, and a versatile loft, maximizing every square inch of the structure. The Pompeii floor plan, built by Pulte Homes, is designed for functionality fit to accommodate any lifestyle. This home has been very lightly used since it was built. You'll find no shortage of premium design features, including sleek quartz countertops, elegant white shaker style cabinetry, stainless steel appliances, upgraded light fixtures, ceiling fans, and crown molding throughout. Spacious bedrooms, all equipped with their own walk in closet and en suite access, enhance the living experience, particularly in the oversized primary suite, which features ample living space, two vanities, a super shower and a massive walk in closet. Being in one of the few natural gas communities in the area, this home features gas appliances, including a 4 burner gas range, gas oven, and a tankless gas water heater a true delight for every homeowner. Functionality and efficiency are also prioritized, as this home features a durable tile roof, double pane windows, and a dual AC system equipped with both a unit to service the ground floor and an additional unit to service the second floor. This homes unique lot ensures exceptional privacy, with no direct rear or front facing neighbors. Step outside to the extended, screened brick paver lanai, where you can relax, entertain, and enjoy the serene surroundings any time of day. The 2 car garage comes equipped with a Level 2 Tesla EV charger, and additional driveway parking ensures ample space for residents and guests. Ruby Lake's community amenities are the icing on the cake, featuring a resort style pool, a splash pad, a fully equipped fitness center, a tennis and pickleball court, a fire pit for lounging and a community dock overlooking Ruby Lake. Experience the perfect combination of comfort, functionality, and convenience in this one of a kind Ruby Lake gem. Contact us to schedule your private viewing today!
Property Location and Similar Properties
Features
Building and Construction
- Covered Spaces: 0.00
- Exterior Features: Lighting, Sidewalk, Sliding Doors
- Flooring: Carpet, Tile, Wood
- Living Area: 2744.00
- Roof: Tile
School Information
- High School: Lake Buena Vista High School
- Middle School: Southwest Middle
- School Elementary: Sand Lake Elem
Garage and Parking
- Garage Spaces: 2.00
- Open Parking Spaces: 0.00
Eco-Communities
- Water Source: Public
Utilities
- Carport Spaces: 0.00
- Cooling: Central Air
- Heating: Central
- Pets Allowed: Yes
- Sewer: Public Sewer
- Utilities: Cable Available, Electricity Available, Phone Available, Sewer Available
Amenities
- Association Amenities: Clubhouse, Pool, Tennis Court(s)
Finance and Tax Information
- Home Owners Association Fee: 352.92
- Insurance Expense: 0.00
- Net Operating Income: 0.00
- Other Expense: 0.00
- Tax Year: 2024
Other Features
- Appliances: Dryer, Microwave, Range, Refrigerator, Washer
- Association Name: Beacon Community Management
- Association Phone: 407-494-1099
- Country: US
- Interior Features: Ceiling Fans(s), Eat-in Kitchen, Kitchen/Family Room Combo, Living Room/Dining Room Combo, Open Floorplan
- Legal Description: RUBY LAKE - PHASE 1 88/120 LOT 88
- Levels: Multi/Split
- Area Major: 32836 - Orlando/Dr. Phillips/Bay Vista
- Occupant Type: Vacant
- Parcel Number: 15-24-28-7776-00-880
- Views: 38
- Zoning Code: P-D
Payment Calculator
- Principal & Interest -
- Property Tax $
- Home Insurance $
- HOA Fees $
- Monthly -
For a Fast & FREE Mortgage Pre-Approval Apply Now
Apply Now
 Apply Now
Apply NowNearby Subdivisions
8303 Residence
8303 Resort
Arlington Bay
Bay Vista Estates
Bella Nottevizcaya Ph 03 A C
Brentwood Club Ph 01
Bristol Park
Bristol Park Ph 01
Bristol Park Ph 02
Bristol Park Ph 2
Cypress Chase
Cypress Chase Ut 01 50 83
Cypress Point
Cypress Point Ph 02
Cypress Point Ph 03
Cypress Shores
Diamond Cove
Emerald Forest
Estates At Phillips Landing
Estates At Phillips Landing Ph
Estates/parkside
Estatesparkside
Golden Oak Ph 2b 2c
Golden Oak Ph 2b & 2c
Golden Oak Ph 4
Granada Villas
Grande Pines
Heritage Bay Drive Phillips Fl
Heritage Bay Ph 02
Lake Sheen Estates
Lake Sheen Sound
Mabel Bridge
Mabel Bridge Ph 02
Mabel Bridge Ph 4
Mabel Bridge Ph 5a Rep
Mirabella At Vizcaya Phase Thr
Newbury Park
Parkside Ph 1
Parkside Ph 2
Parkview Reserve
Parkview Reserve Ph 1
Parkview Reserve Ph 2
Phillips Grove
Phillips Grove Tr J Rep
Provencelk Sheen
Rancho Bay Villa
Reserve At Cypress Point
Reserve At Cypress Point Ph 02
Royal Cypress Preserve
Royal Cypress Preserveph 2
Royal Cypress Preserveph 4
Royal Cypress Preserveph 5
Royal Legacy Estates
Ruby Lake
Ruby Lake Ph 1
Ruby Lake Ph 2
Sand Lake Cove Ph 03
Sand Lake Point
Turtle Creek
Venezia
Vizcaya Ph 01 4529
Waters Edge Boca Pointe At Tur
Willis R Mungers Land Sub
Similar Properties

