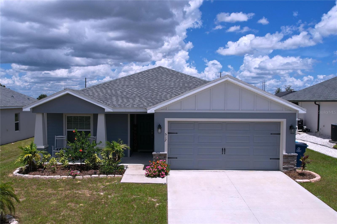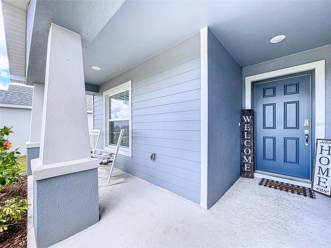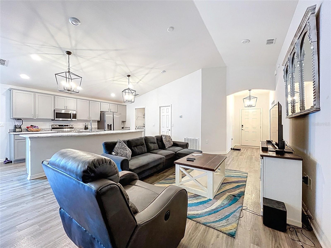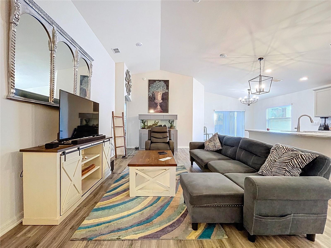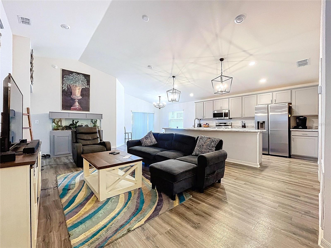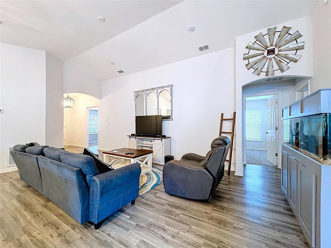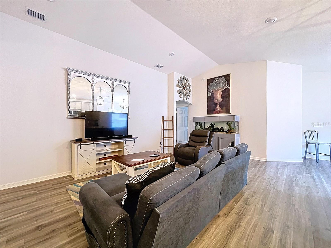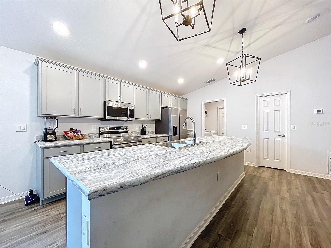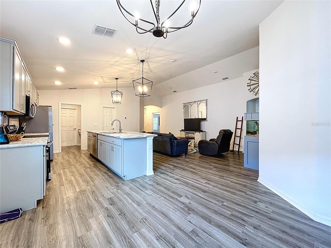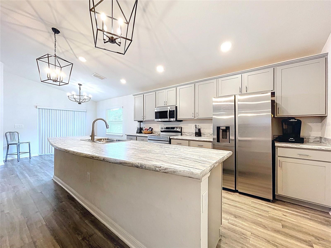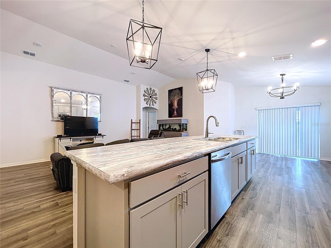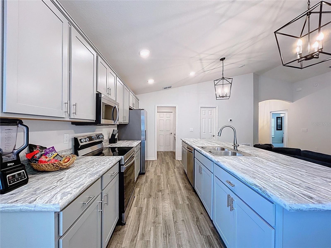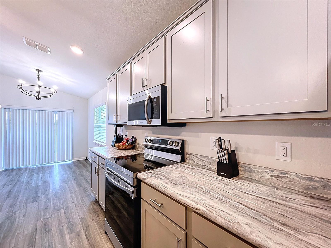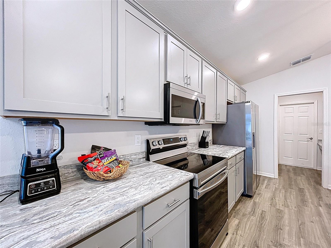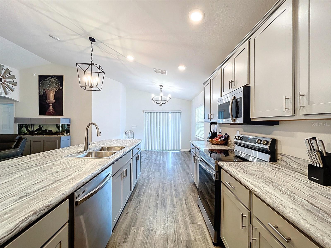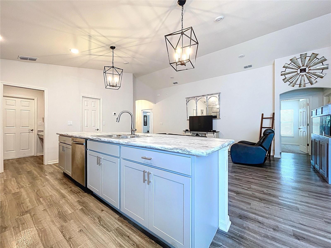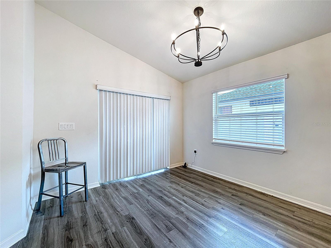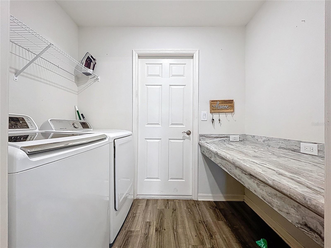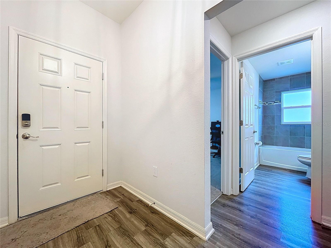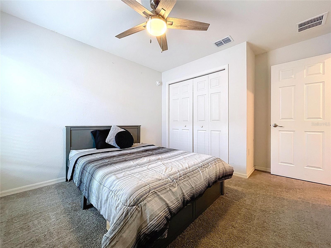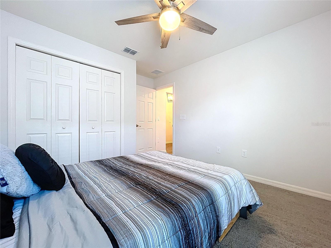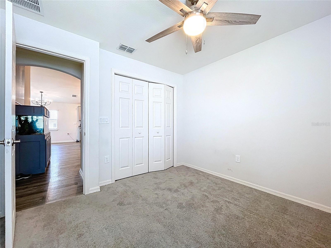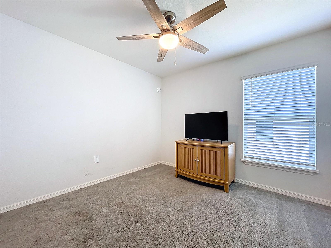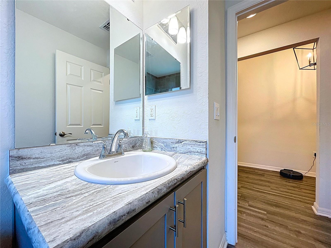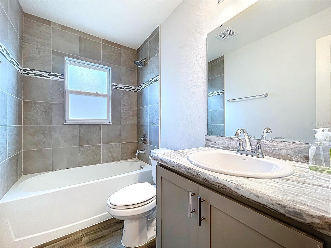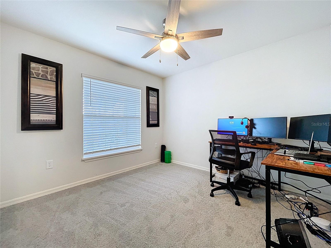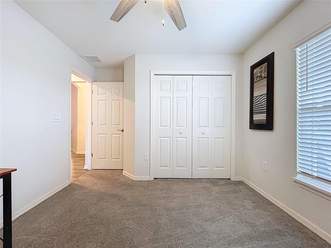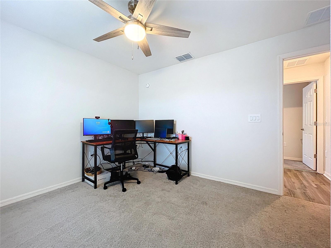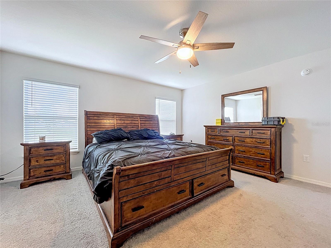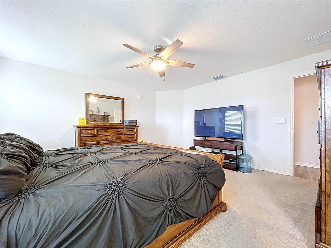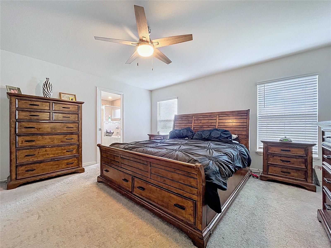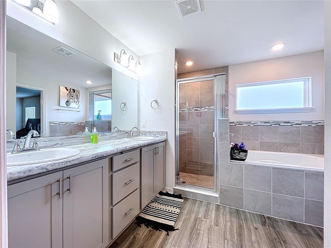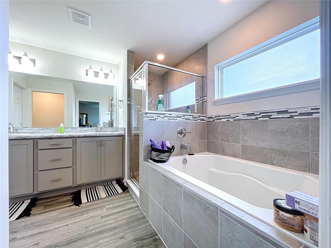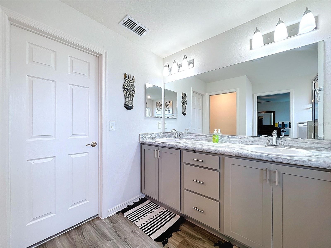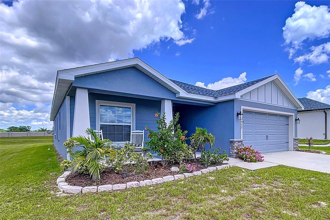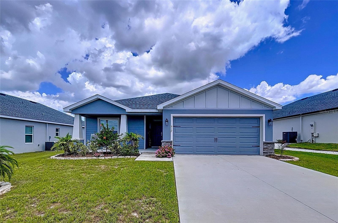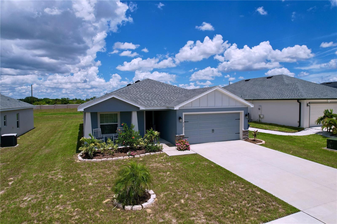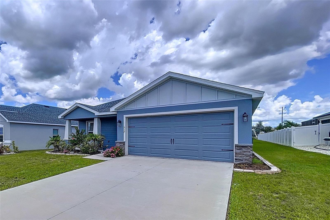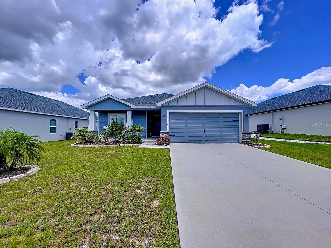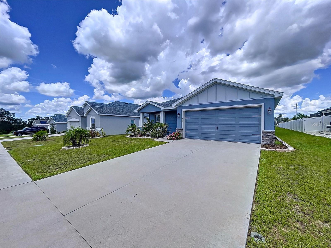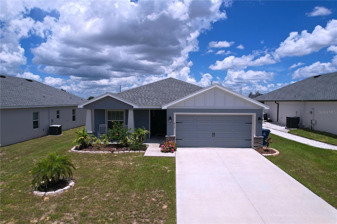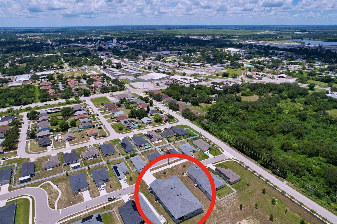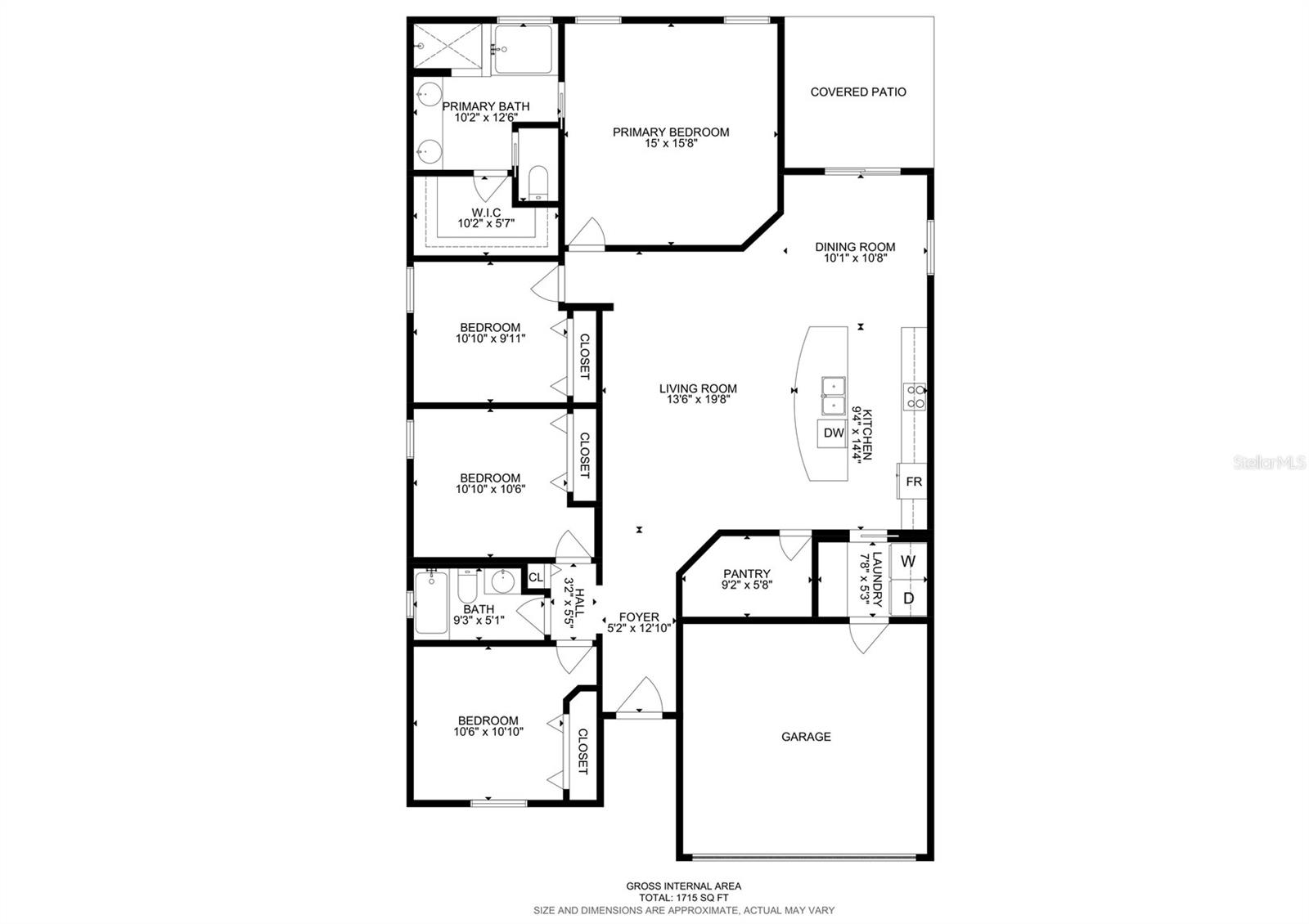517 Scenic Bluff Boulevard, LAKE WALES, FL 33853
- MLS#: O6326516 ( Residential )
- Street Address: 517 Scenic Bluff Boulevard
- Viewed: 22
- Price: $335,000
- Price sqft: $139
- Waterfront: No
- Year Built: 2022
- Bldg sqft: 2413
- Bedrooms: 4
- Total Baths: 2
- Full Baths: 2
- Garage / Parking Spaces: 2
- Days On Market: 74
- Additional Information
- Geolocation: 27.9164 / -81.5856
- County: POLK
- City: LAKE WALES
- Zipcode: 33853
- Subdivision: Scenic Bluff Ph 2
- Elementary School: Spook Hill Elem
- Middle School: Mclaughlin Middle
- High School: Bartow High
- Provided by: EXP REALTY LLC
- Contact: Jason Stewart
- 888-883-8509

- DMCA Notice
-
DescriptionModern Comfort Meets Timeless Style! Welcome to your dream home! This beautifully designed 4 bedroom, 2 bath new construction offers 1,715 sq. ft. of thoughtfully crafted living spaceall on one convenient level. Step inside to a bright, open concept layout perfect for both entertaining and everyday living. The chef inspired kitchen features elegant stone gray shaker cabinets with crown molding, sleek Samsung stainless steel appliances, a walk in pantry, and a spacious island that seamlessly flows into the dining caf and gathering room. You'll love the stylish and durable luxury vinyl plank flooring throughout the main living areas, laundry room, and bathrooms, while the bedrooms have plush, stain resistant carpeting for added comfort. The private owners suite is your personal retreat, complete with a walk in closet and a spa like en suite bath featuring dual vanities, a tiled walk in shower, and a private water closet. Additional highlights include: Covered lanai for relaxing outdoors 2 car garage Custom fit window blinds throughout Architectural shingles for a classic look Energy efficient insulation and windows This home combines modern finishes with quality craftsmanshipready for you to move in and make it your own. Dont miss this incredible opportunity!
Property Location and Similar Properties
Features
Building and Construction
- Covered Spaces: 0.00
- Flooring: Carpet, Vinyl
- Living Area: 1715.00
- Roof: Shingle
Property Information
- Property Condition: Completed
School Information
- High School: Bartow High
- Middle School: Mclaughlin Middle
- School Elementary: Spook Hill Elem
Garage and Parking
- Garage Spaces: 2.00
- Open Parking Spaces: 0.00
- Parking Features: Garage Door Opener
Eco-Communities
- Water Source: Public
Utilities
- Carport Spaces: 0.00
- Cooling: Central Air
- Heating: Central
- Pets Allowed: Yes
- Sewer: Public Sewer
- Utilities: Cable Available, Electricity Connected, Phone Available
Finance and Tax Information
- Home Owners Association Fee: 700.00
- Insurance Expense: 0.00
- Net Operating Income: 0.00
- Other Expense: 0.00
- Tax Year: 2024
Other Features
- Appliances: Dishwasher, Disposal, Electric Water Heater, Microwave, Range, Refrigerator
- Association Name: Denise Abercrombie
- Country: US
- Furnished: Unfurnished
- Interior Features: In Wall Pest System
- Legal Description: SCENIC BLUFF PHASE TWO PB 189 PGS 28-29 LOT 52
- Levels: One
- Area Major: 33853 - Lake Wales South
- Occupant Type: Owner
- Parcel Number: 27-29-35-880014-000520
- Possession: Close Of Escrow
- Views: 22
Payment Calculator
- Principal & Interest -
- Property Tax $
- Home Insurance $
- HOA Fees $
- Monthly -
For a Fast & FREE Mortgage Pre-Approval Apply Now
Apply Now
 Apply Now
Apply NowNearby Subdivisions
Alta Vista
Atkinson Subdivision
Brantleys Resub
Crown Pointe Ph 01
Crown Pointe Ph 02
Crown Pointe Ph 1
East Lake Park Ph 03
East Lake Park Ph 04
Fresco Park Pb 33 Pg 20
Groveland Terrace
Groveland Terrace Sub
Lake Wales
Lake Wales Heights
Lake Wales Land Co Sub
Lincoln Park Add
Mc Collum Add
Morningside Park
North Pointe Ph 01
Northshore Hlnds
Northside Heights
Pinehurst Sub
Ridge Manor
Ridge Manor 02 Un
Roosevelt Manor
Scenic Bluff Ph 2
Scenic Bluff Ph Two
Shadow Lawn
Taylor Groves
Thousand Roses
Thulberrys Second Sub
Towergate Estates
Twin Lake Park Resub
Unre Carlton Manor
Washington Park
Whispering Rdg Ph 1
Similar Properties

