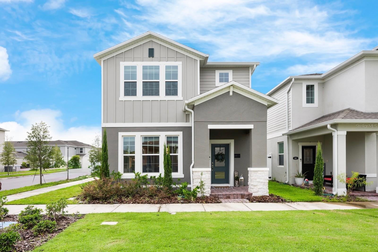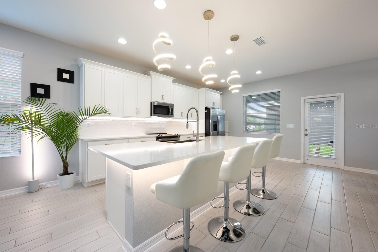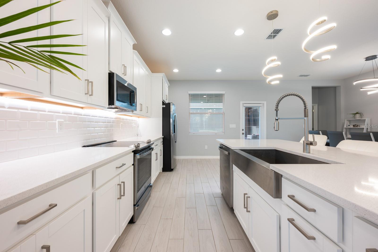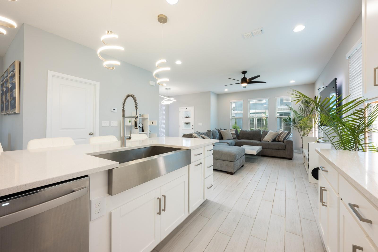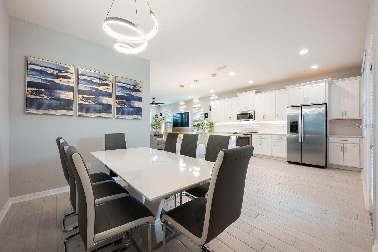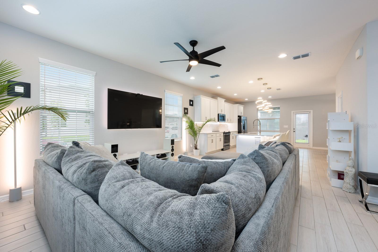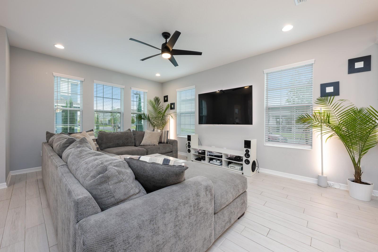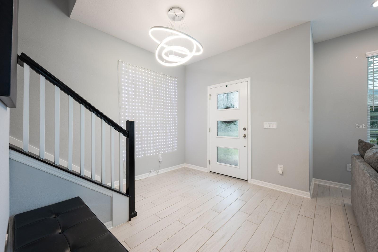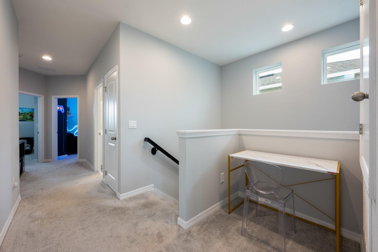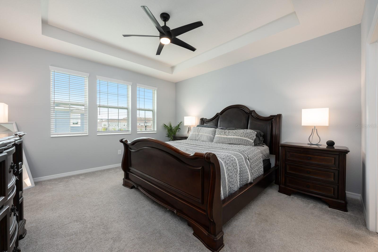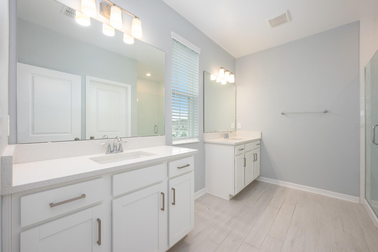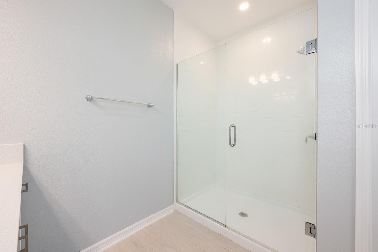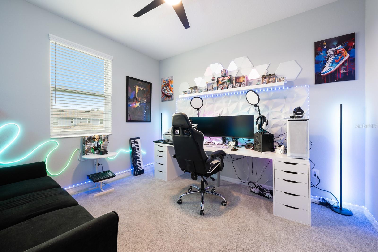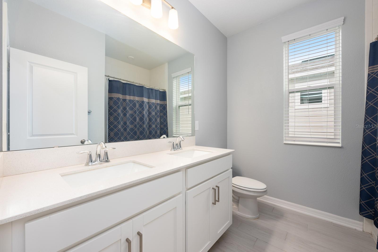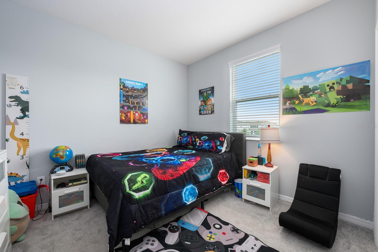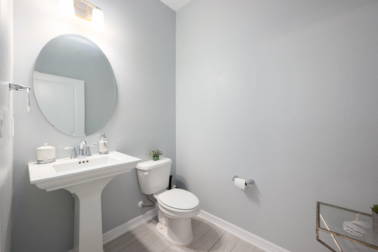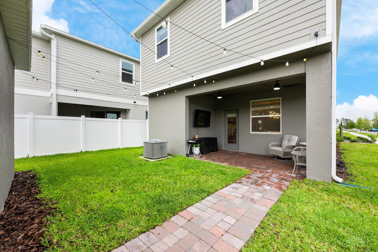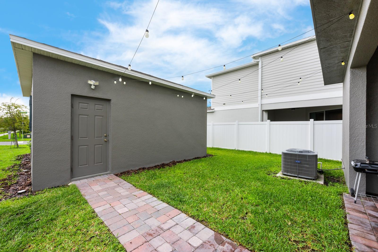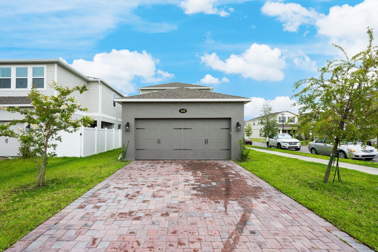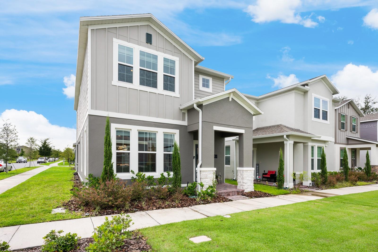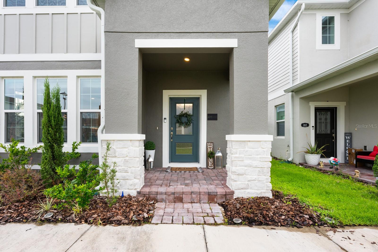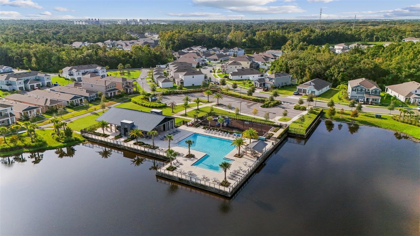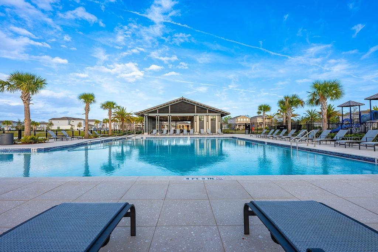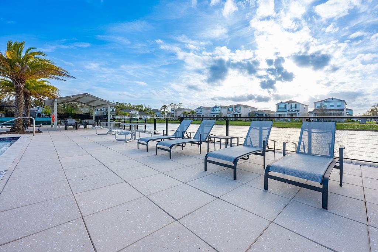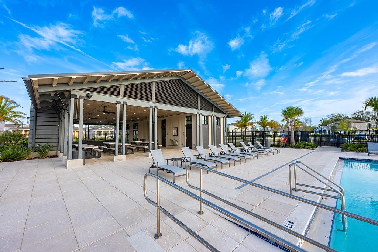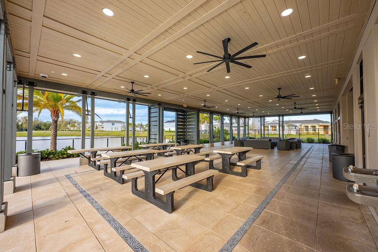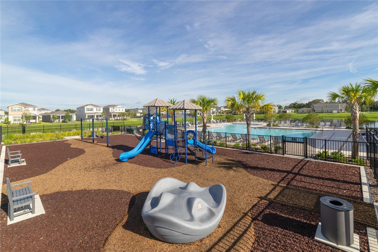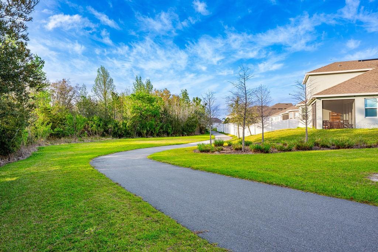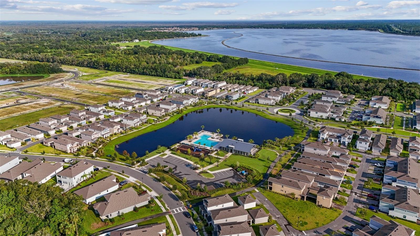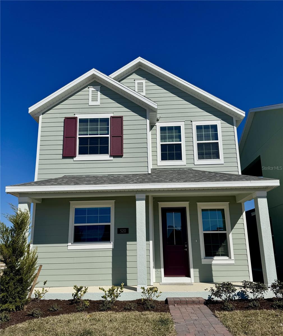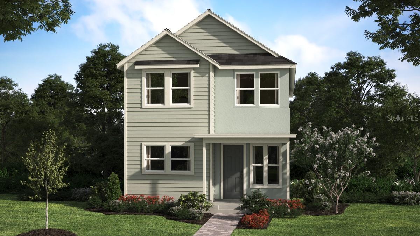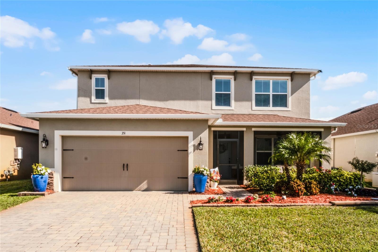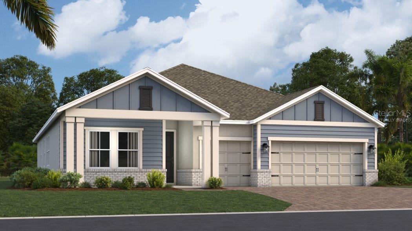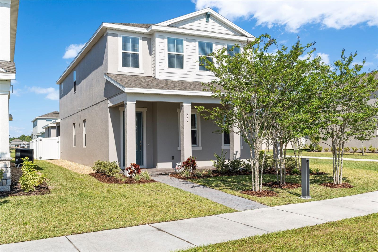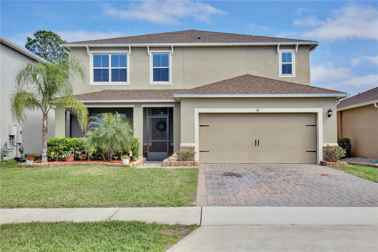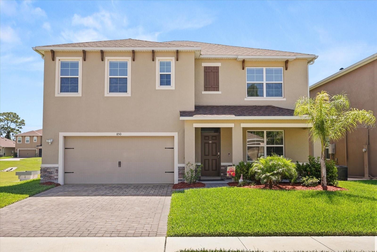619 Cheval Lane, DEBARY, FL 32713
- MLS#: O6322812 ( Residential )
- Street Address: 619 Cheval Lane
- Viewed: 12
- Price: $425,000
- Price sqft: $162
- Waterfront: No
- Year Built: 2023
- Bldg sqft: 2622
- Bedrooms: 3
- Total Baths: 3
- Full Baths: 2
- 1/2 Baths: 1
- Garage / Parking Spaces: 2
- Days On Market: 35
- Additional Information
- Geolocation: 28.8556 / -81.3364
- County: VOLUSIA
- City: DEBARY
- Zipcode: 32713
- Subdivision: Rivington Ph 2b
- Elementary School: Debary Elem
- Middle School: River Springs Middle School
- High School: University High School VOL
- Provided by: WEMERT GROUP REALTY LLC
- Contact: Jenny Wemert
- 407-743-8356

- DMCA Notice
-
DescriptionThis property qualifies for a credit up to $6525 through the seller's preferred lender ~ absolutely adorable and effortlessly stylish this two story gem in rivington is everything you have been looking for in a newer (2023), low maintenance home! Built just two years ago and still under the mi homes builder warranty, this home offers all the peace of mind and polish of new construction without the wait. Even better? Perfectly situated on a corner lot, this home exudes charm from the curb and only gets better inside. You will love the fresh neutral color palette, wood look tile flooring throughout the main living areas, and high ceilings that make the open floor plan feel even more spacious. Natural light pours in from the energy efficient double pane, insulated, impact rated windows helping keep your utility bills low and your comfort level high. Upgrades are already in place with new ceiling fans (2024/2025) and modern light fixtures (2025), creating a move in ready vibe that feels both current and comfortable. The heart of the home is the sleek kitchen designed for function and style. You will find under cabinet/counter lighting, must have stainless steel appliances, a large island with casual bar seating, tiled backsplash, and ample storage all open to the living and dining areas for that perfect flow. Upstairs, enjoy the privacy of the split bedroom layout that includes a generous primary suite with a walk in closet and en suite bath, creating a restful retreat. Two additional bedrooms, a second full guest bath, and convenient half bath downstairs make it ideal for guests or growing households. Step outside onto the covered paver lanai your morning coffee spot or relax and unwind in the evenings. You will also enjoy the benefits of a low maintenance yard and rear facing 2 car garage that keeps the front facade clean and inviting. Living in rivington means more than just owning a home it's a lifestyle! Nestled along the st. Johns river, this thoughtfully planned 296 acre community is rich in amenities, including a resort style pool, clubhouse, cabana, and picturesque walking trails. With quick access to i 4 and just a quarter mile from the debary sunrail station, commuting to lake mary, sanford, or downtown orlando couldnt be easier. Nature lovers will also enjoy the close proximity to gemini springs, river city nature park, and the central florida zoo & botanical gardens. Modern, upgraded, and beautifully maintained this home brings together seamless living with elevated design, all in one of debarys most sought after communities. Come experience the rivington lifestyle for yourself call today to schedule a tour!
Property Location and Similar Properties
Features
Building and Construction
- Covered Spaces: 0.00
- Exterior Features: Lighting, Rain Gutters, Sidewalk
- Flooring: Carpet, Tile
- Living Area: 2000.00
- Roof: Shingle
Land Information
- Lot Features: Landscaped, Sidewalk, Paved
School Information
- High School: University High School-VOL
- Middle School: River Springs Middle School
- School Elementary: Debary Elem
Garage and Parking
- Garage Spaces: 2.00
- Open Parking Spaces: 0.00
- Parking Features: Driveway, Garage Faces Rear
Eco-Communities
- Water Source: Public
Utilities
- Carport Spaces: 0.00
- Cooling: Central Air
- Heating: Central, Electric
- Pets Allowed: Yes
- Sewer: Public Sewer
- Utilities: BB/HS Internet Available, Cable Available, Electricity Connected, Public, Sewer Connected, Water Connected
Amenities
- Association Amenities: Clubhouse, Park, Playground, Pool, Trail(s)
Finance and Tax Information
- Home Owners Association Fee Includes: Pool
- Home Owners Association Fee: 11.00
- Insurance Expense: 0.00
- Net Operating Income: 0.00
- Other Expense: 0.00
- Tax Year: 2024
Other Features
- Appliances: Dishwasher, Dryer, Microwave, Range, Refrigerator, Washer
- Association Name: Inframark Management Services
- Association Phone: 281-646-2380
- Country: US
- Interior Features: Ceiling Fans(s), Eat-in Kitchen, High Ceilings, In Wall Pest System, Kitchen/Family Room Combo, Open Floorplan, PrimaryBedroom Upstairs, Solid Surface Counters, Split Bedroom, Thermostat, Tray Ceiling(s), Walk-In Closet(s), Window Treatments
- Legal Description: 8-19-30 LOT 360 RIVINGTON PHASE 2B MB 63 PGS 173-183 INC PER OR 8384 PG 3893 PER OR 8501 PG 2903
- Levels: Two
- Area Major: 32713 - Debary
- Occupant Type: Owner
- Parcel Number: 9008-07-00-3600
- Views: 12
- Zoning Code: RES
Payment Calculator
- Principal & Interest -
- Property Tax $
- Home Insurance $
- HOA Fees $
- Monthly -
For a Fast & FREE Mortgage Pre-Approval Apply Now
Apply Now
 Apply Now
Apply NowNearby Subdivisions
Christberger Manor
Debary Plantation
Debary Plantation Un 10
Debary Plantation Un 13b1
Debary Plantation Un 17d
Debary Plantation Unit 02 Ph 0
Debary Plantation Unit 10
Debary Plantation Unit 13a
Debary Plantation Unit 17b
Debary S Of Highbanks W Of 17
Debary Woods
Florida Lake Park Prop Inc
Glen Abbey
Lake Marie Estates 03
Lake Marie Estates Rep
Millers Acres
Not In Subdivision
Not On List
Not On The List
Orlandia
Plantation Estates
Plantation Estates Un 02
Plantation Estates Un 1
Plantation Estates Unit 05
Plantation Estates Unit 17
Plantation Estates Unit 22
Plantation Estates Unit 24
Plantations Estates Un 02
Reserve At Debary
River Oaks 01 Condo
River Oaks Iii
Riviera Bella
Riviera Bella Un 6
Riviera Bella Un 7
Riviera Bella Un 8a
Riviera Bella Un 8b
Riviera Bella Un 9b
Riviera Bella Unit 01
Riviera Bella Unit 1
Riviera Bella Unit 8a
Rivington
Rivington 34s
Rivington 50s
Rivington 60s
Rivington Ph 1a
Rivington Ph 1b
Rivington Ph 1c
Rivington Ph 1d
Rivington Ph 2a
Rivington Ph 2b
Saxon Woods
Spring Glen
Spring Walk At The Junction Ph
Springview
Springview Un 06
Springview Unit 06
Springwalk At The Junction
St Johns River Estates
St Johns River Estates Unit 01
Summerhaven Ph 03
Summerhaven Ph 04
Swallows
Swallows East
Terra Alta
Woodbound Lakes
Similar Properties

