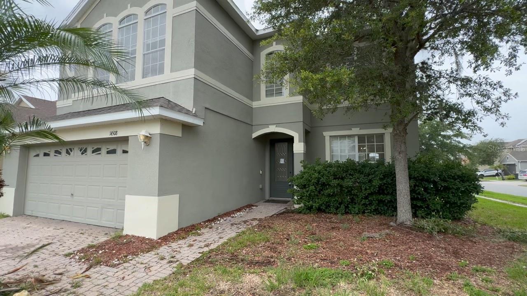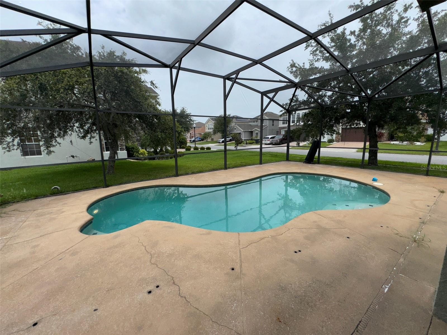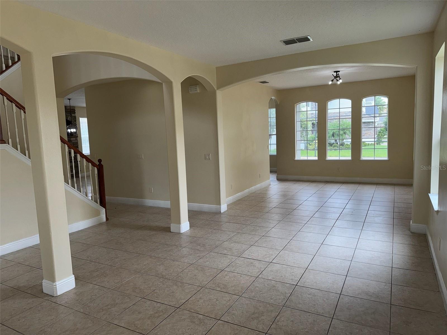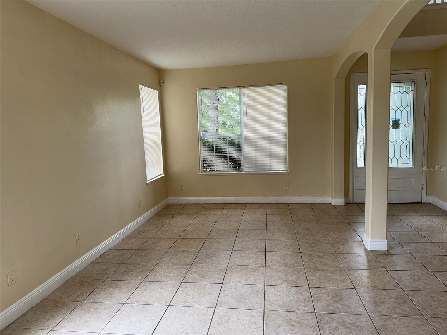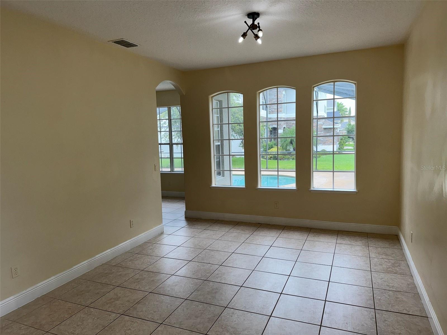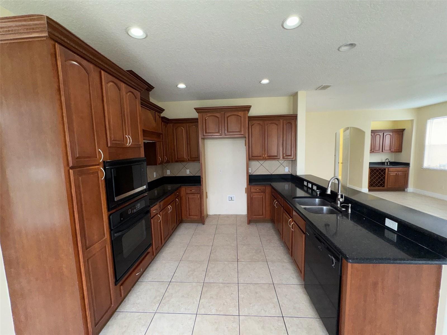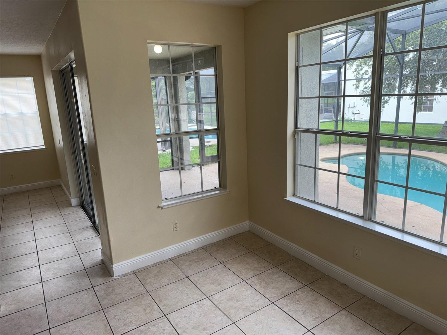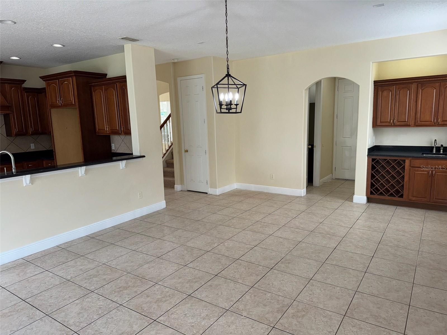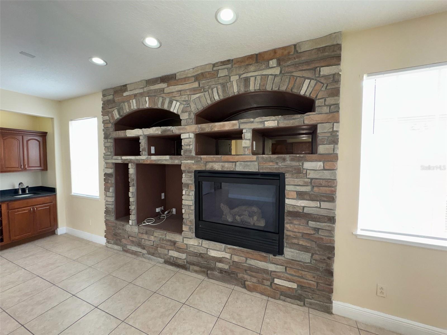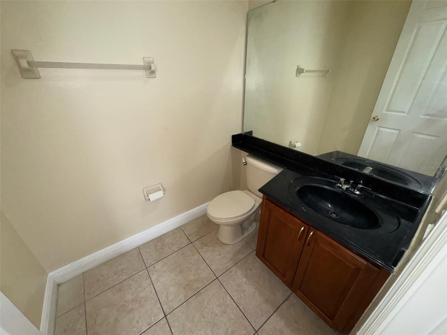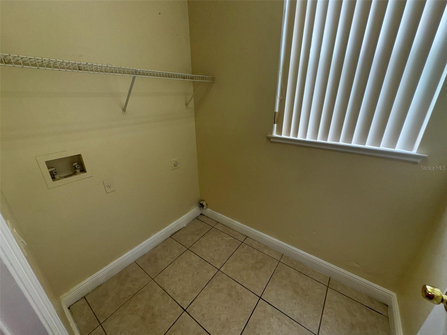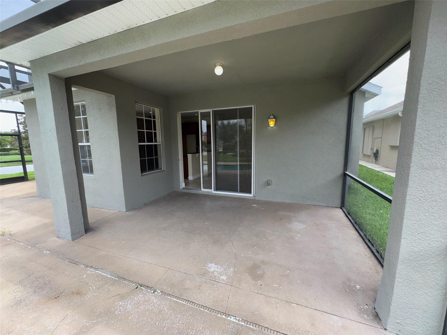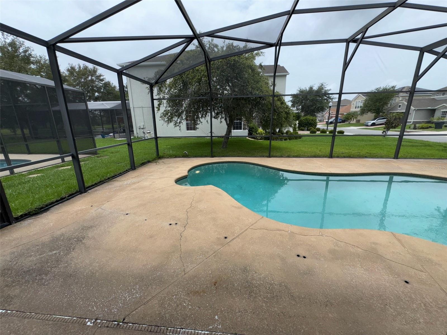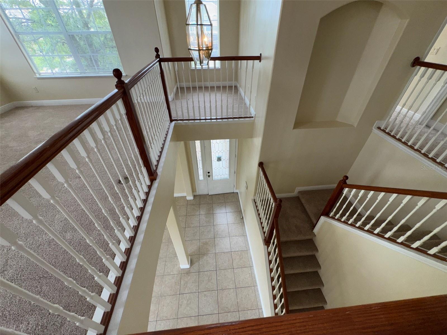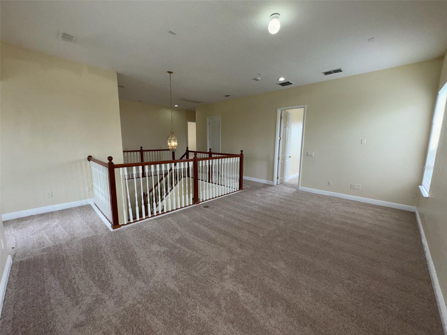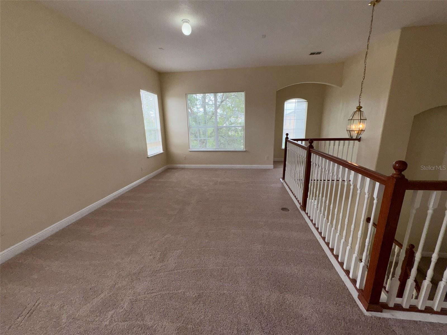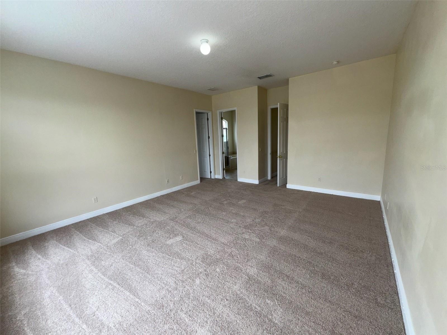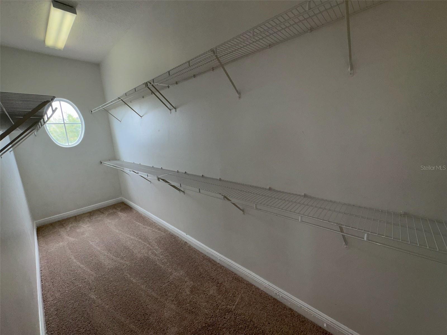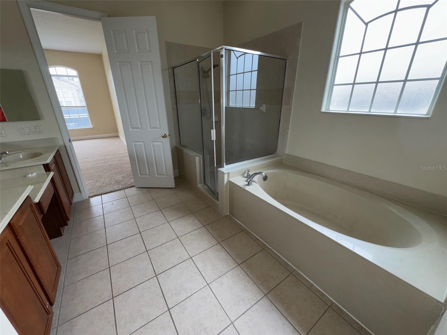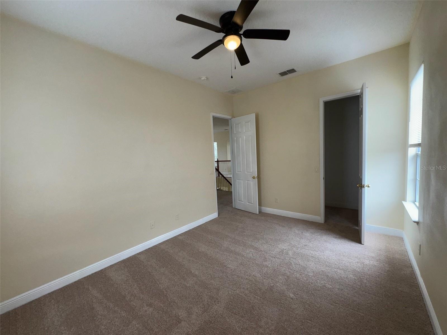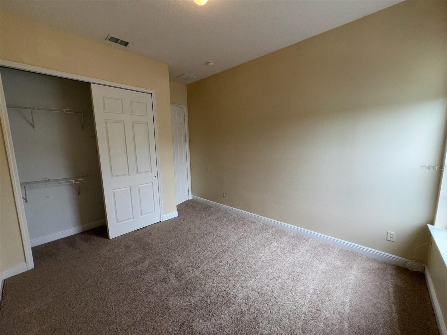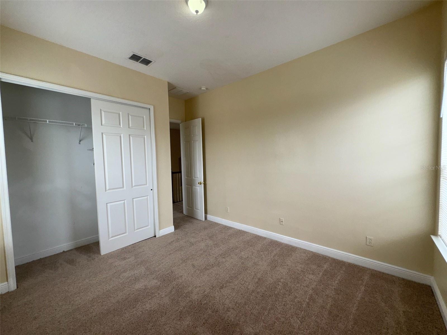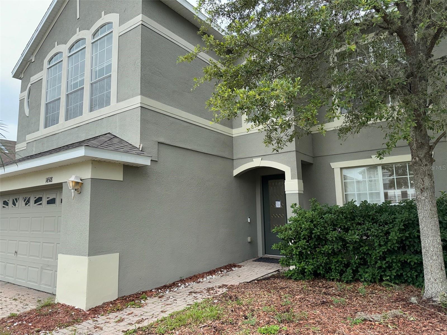14508 Cedar Branch Way, ORLANDO, FL 32824
- MLS#: O6316209 ( Residential )
- Street Address: 14508 Cedar Branch Way
- Viewed: 215
- Price: $499,000
- Price sqft: $131
- Waterfront: No
- Year Built: 2006
- Bldg sqft: 3801
- Bedrooms: 4
- Total Baths: 3
- Full Baths: 2
- 1/2 Baths: 1
- Garage / Parking Spaces: 2
- Days On Market: 176
- Additional Information
- Geolocation: 28.3544 / -81.3457
- County: ORANGE
- City: ORLANDO
- Zipcode: 32824
- Subdivision: Cedar Bend At Meadow Woods
- Elementary School: Wyndham Lakes Elementary
- Middle School: Meadow Wood Middle
- High School: Cypress Creek High
- Provided by: ROO REALTY LLC
- Contact: Edward Hru
- 407-204-1111

- DMCA Notice
-
DescriptionNeed more space, style, and splash? This 2 story gem checks all the boxes! Boasting 4 roomy bedrooms, 2.5 baths, a living room, bonus room on the first floor with a cozy fireplace, formal dining room, kitchen, and a 2nd floor bonus room ready for whatever life throws at youthis home is as versatile as your group text. The updates? Oh yes. Were talking a brand new roof, fresh paint inside and out (because curb appeal and clean walls matter), and a screened in pool perfect for cannonballs, cocktails, or quiet mornings with coffee. Whether you're hosting the holidays, binging your favorite shows by the fire, or floating your stress away under the Florida sky, this home delivers. Come take a lookthis might just be the one your group chat's been hearing about!
Property Location and Similar Properties
Features
Building and Construction
- Covered Spaces: 0.00
- Exterior Features: Sidewalk, Sliding Doors
- Flooring: Carpet, Ceramic Tile
- Living Area: 2945.00
- Roof: Shingle
Land Information
- Lot Features: Corner Lot, Sidewalk, Paved
School Information
- High School: Cypress Creek High
- Middle School: Meadow Wood Middle
- School Elementary: Wyndham Lakes Elementary
Garage and Parking
- Garage Spaces: 2.00
- Open Parking Spaces: 0.00
Eco-Communities
- Pool Features: Child Safety Fence, Gunite, In Ground, Screen Enclosure
- Water Source: Public
Utilities
- Carport Spaces: 0.00
- Cooling: Central Air
- Heating: Central, Electric
- Pets Allowed: Yes
- Sewer: Public Sewer
- Utilities: BB/HS Internet Available, Cable Available, Cable Connected, Electricity Available, Electricity Connected
Finance and Tax Information
- Home Owners Association Fee: 125.00
- Insurance Expense: 0.00
- Net Operating Income: 0.00
- Other Expense: 0.00
- Tax Year: 2024
Other Features
- Appliances: Cooktop, Dishwasher, Disposal
- Association Name: Artemis Lifestyles/YCruz
- Association Phone: 4077052190
- Country: US
- Interior Features: Kitchen/Family Room Combo, Living Room/Dining Room Combo, Thermostat
- Legal Description: Cedar Bend at Meadow Woods- Phase 1 57/90 lot 116
- Levels: Two
- Area Major: 32824 - Orlando/Taft / Meadow woods
- Occupant Type: Vacant
- Parcel Number: 31-24-30-1736-01-160
- Possession: Close Of Escrow
- Views: 215
- Zoning Code: ORG-P-D
Payment Calculator
- Principal & Interest -
- Property Tax $
- Home Insurance $
- HOA Fees $
- Monthly -
For a Fast & FREE Mortgage Pre-Approval Apply Now
Apply Now
 Apply Now
Apply NowNearby Subdivisions
Arborsmdw Woods
Beacon Park Ph 02
Beacon Park Ph 2
Beacon Park Ph 3
Bishop Lndg Ph 3
Cedar Bend At Meadow Woods
Creekstone
Creekstone Ph 2
Fieldstone Estates
Forest Ridge
Greenpointe
Harbor Lakes 50 77
Heather Glen At Meadow Woods 4
Hoenstine Estates
Huntcliff Park 51 48
La Cascada Ph 01b
La Cascada Ph 01c
La Cascada Ph 1 B
Lake Preserve Ph 1
Lake Preserve Ph 2
Meadow Woods Village
Meadow Woods Village 01
Meadow Woods Village 05
Meadow Woods Village 07 Ph 01
Meadow Woods Village 09 Ph 02
Meadows At Boggy Creek
Not On The List
Pebble Creek Ph 01
Pebble Creek Ph 02
Reserve/sawgrass Ph 3
Reserve/sawgrass Ph 4b
Reservesawgrass
Reservesawgrass Ph 1
Reservesawgrass Ph 3
Reservesawgrass Ph 4b
Reservesawgrass Ph 5
Reservesawgrassph 4c
Rosewood
Sage Crk
Sandhill Preserve
Sandpoint At Meadow Woods
Sawgrass Plantation Ph 01a
Sawgrass Plantation Ph 1b Sec
Sawgrass Plantation Ph 1d2
Sawgrass Plantationph 1b
Sawgrass Plantationph 1d
Sawgrass Pointe Ph 1
Sawgrass Pointe Ph 2
Somerset Park Ph 1
Somerset Park Ph 2
Somerset Park Ph 3
Somerset Park Phase 3
Southchase Ph 01b Village 01
Southchase Ph 01b Village 05
Southchase Ph 01b Village 07
Southchase Ph 01b Village 11a
Southchase Ph 01b Village 11b
Southchase Ph 01b Village 12b
Southchase Phase 1b
Spahlers Add
Spring Lake
Taft Tier 10
Taft Town
Tier 5
Towntaft Tier 8
Wetherbee Lakes Sub
Willow Pond Ph 01
Willowbrook Ph 03
Windcrest At Meadow Woods 51 2
Windrosesouthmeadowun 02
Woodbridge At Meadow Woods
Woodland Park
Woodland Park Ph 2
Woodland Park Ph 3
Woodland Park Ph 4
Woodland Park Ph 8
Woodland Park Phase 3
Wyndham Lakes Estates

