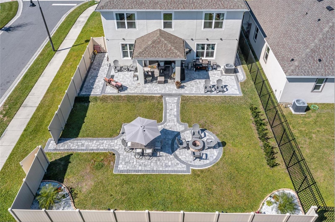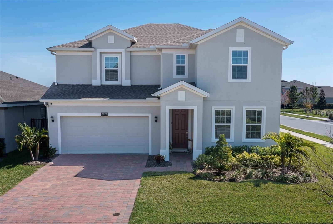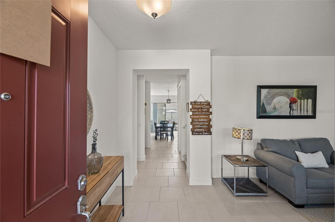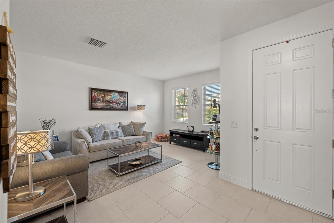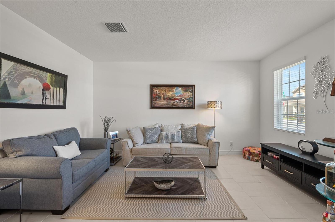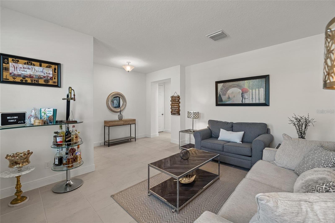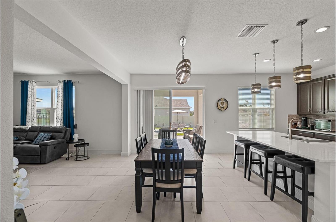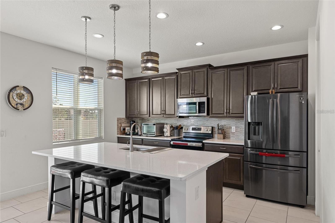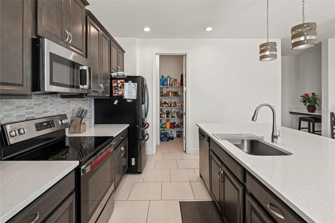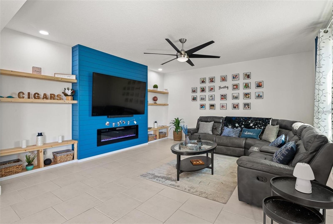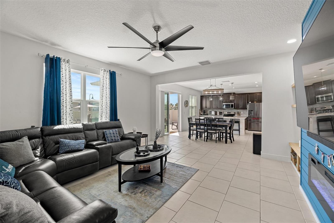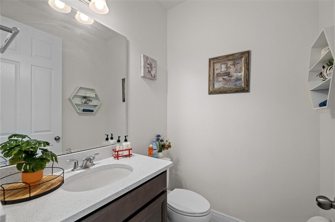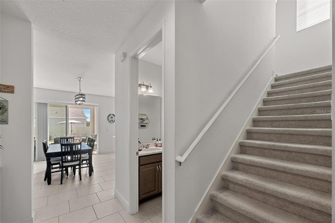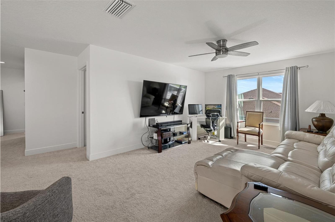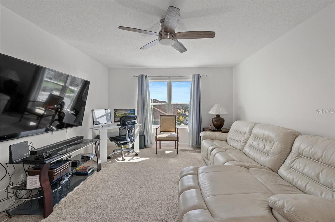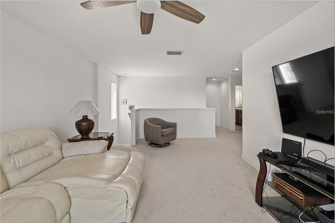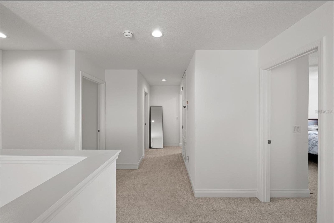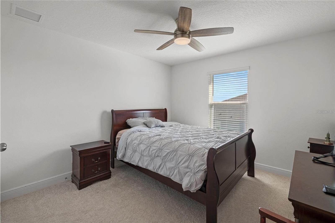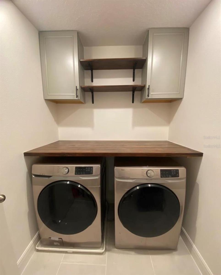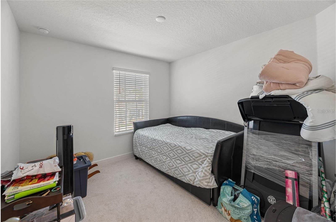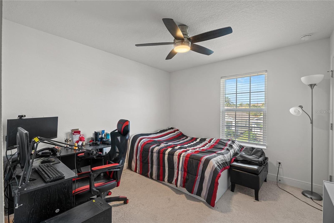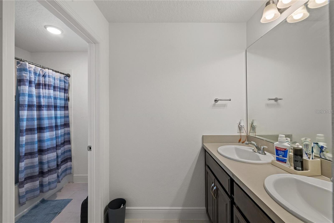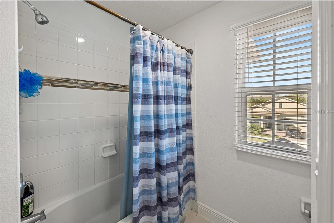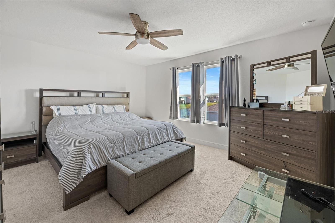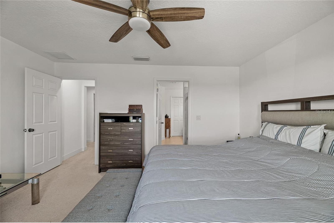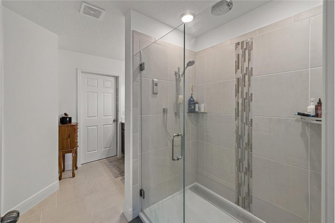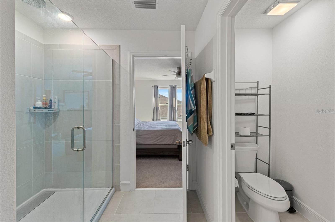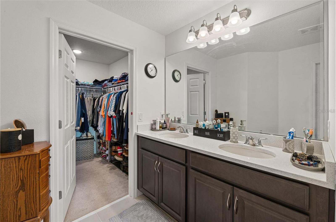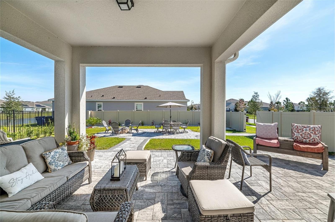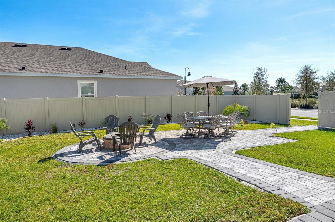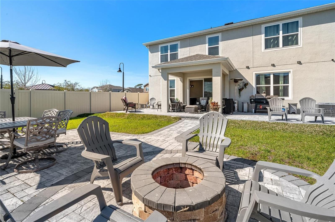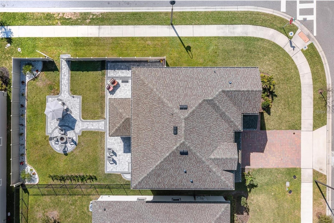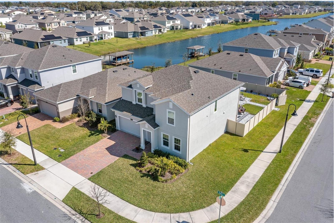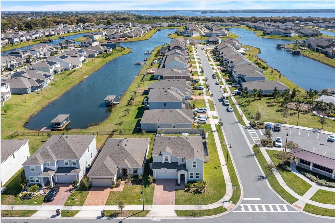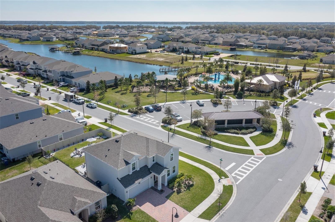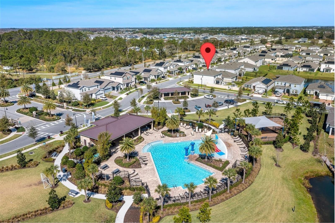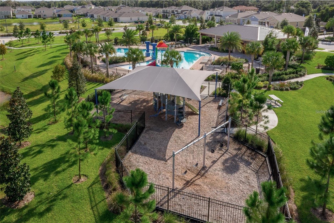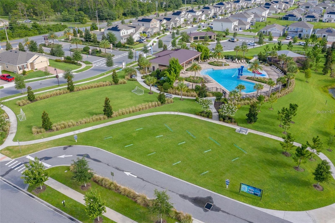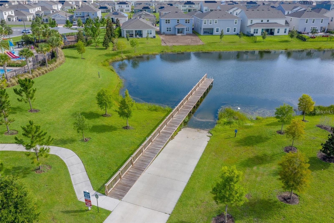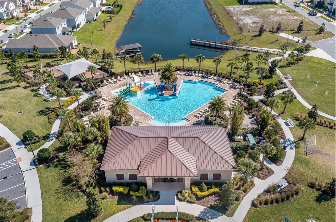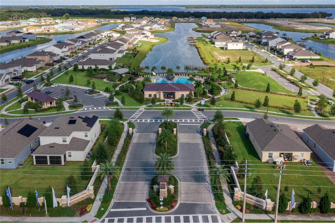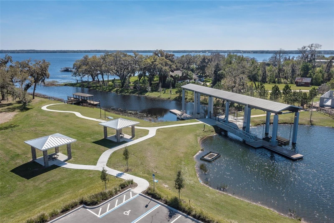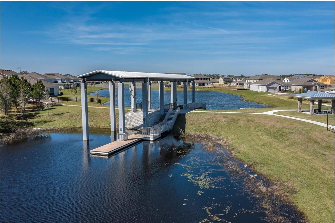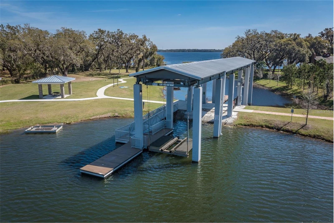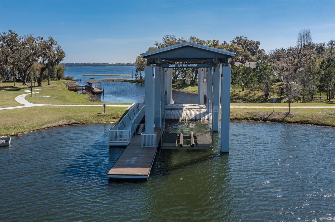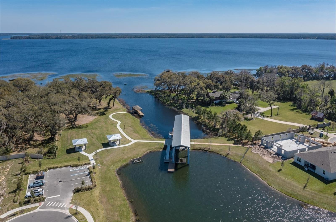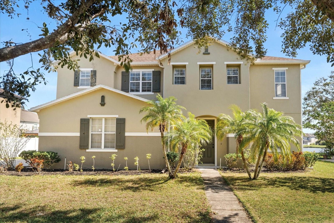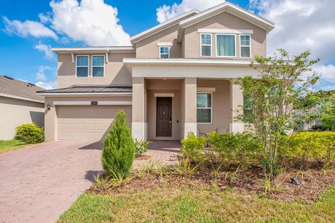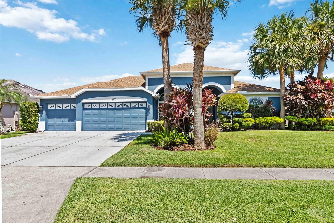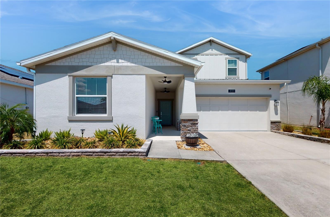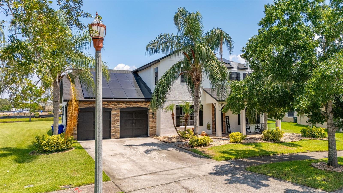3077 Nottel Drive, ST CLOUD, FL 34772
- MLS#: O6312261 ( Residential )
- Street Address: 3077 Nottel Drive
- Viewed: 18
- Price: $485,000
- Price sqft: $152
- Waterfront: No
- Year Built: 2021
- Bldg sqft: 3191
- Bedrooms: 4
- Total Baths: 3
- Full Baths: 2
- 1/2 Baths: 1
- Garage / Parking Spaces: 2
- Days On Market: 72
- Additional Information
- Geolocation: 28.2068 / -81.2429
- County: OSCEOLA
- City: ST CLOUD
- Zipcode: 34772
- Subdivision: Hanover Lakes Ph 3
- Elementary School: Hickory Tree Elem
- Middle School: Harmony Middle
- High School: Harmony High
- Provided by: EXP REALTY LLC
- Contact: Francisco De Miranda
- 888-883-8509

- DMCA Notice
-
DescriptionLive the lifestyle you deserve! Spacious, modern home with boatable canal access in hanover lakes welcome to 3077 nottel dr, a spectacular and spacious two story home located in the exclusive hanover lakes community in st. Cloud, florida. This property offers modern design, functionality, and a unique outdoor lifestyle in a prime location close to floridas most iconic destinations. Need time to complete your financing? This home is available for short term rental while you finalize your loan with your lender, allowing you to move in right away while completing your mortgage process with peace of mind. One of the standout features of this community is its navigable canal system that connects directly to alligator lake, part of the stunning alligator chain of lakes. Perfect for boating, fishing, or simply enjoying natures beauty, the community also offers a private boat ramp and resident only dock. Plus, you can store your boat right in your own backyard for maximum convenience. The backyard is fully equipped and ready for family fun, featuring elegant pavers, a shaded dining area with umbrella, a stone firepit surrounded by adirondack chairs, and a covered lanai perfect for gatherings or relaxing evenings. The fully fenced yard ensures privacy and security. Inside, youll find stylish, functional, and welcoming spaces. The family room features a custom blue wood accent wall with an electric fireplace and floating shelves, ready for your entertainment setup and cozy family moments. Features that truly make a difference: spacious and well thought out layout backyard fully upgraded for outdoor enjoyment prime location within the community: near the main entrance and mailbox area walking distance to the resort style community amenities, including a large pool, splash area, covered gathering space, kids playground, and a small soccer park plenty of parking space for guests or adult children whole house water filtration system and excellent upkeep outstanding location: just 10 minutes from lake nona, home to medical city and orlando international airport (mco) quick access to major highways: florida turnpike, us 192, and 417 near disney world, universal studios, seaworld, and the new epic universe park only 1 hour from atlantic beaches, kennedy space center, and port canaveralperfect for cruise lovers 40 minutes from i 95, offering direct routes to miami (southbound) and new york (northbound) whether you're looking for a family home or a smart investment, this property offers more than just a house it offers a complete lifestyle in one of osceola countys most special communities. Dont miss this opportunity. Schedule your private showing today.
Property Location and Similar Properties
Features
Building and Construction
- Covered Spaces: 0.00
- Exterior Features: Sliding Doors
- Flooring: Carpet, Tile
- Living Area: 2580.00
- Roof: Shingle
School Information
- High School: Harmony High
- Middle School: Harmony Middle
- School Elementary: Hickory Tree Elem
Garage and Parking
- Garage Spaces: 2.00
- Open Parking Spaces: 0.00
Eco-Communities
- Water Source: Public
Utilities
- Carport Spaces: 0.00
- Cooling: Central Air
- Heating: Central
- Pets Allowed: Cats OK, Dogs OK
- Sewer: Public Sewer
- Utilities: Cable Available, Electricity Available, Water Available
Finance and Tax Information
- Home Owners Association Fee: 330.00
- Insurance Expense: 0.00
- Net Operating Income: 0.00
- Other Expense: 0.00
- Tax Year: 2024
Other Features
- Appliances: Dishwasher, Disposal, Dryer, Microwave, Range, Refrigerator, Washer
- Association Name: Mary James
- Association Phone: 407-705-2190
- Country: US
- Furnished: Unfurnished
- Interior Features: Ceiling Fans(s), Kitchen/Family Room Combo, Living Room/Dining Room Combo, Open Floorplan, PrimaryBedroom Upstairs, Walk-In Closet(s)
- Legal Description: HANOVER LAKES PH 3 PB 29 PGS 5-8 LOT 246
- Levels: Two
- Area Major: 34772 - St Cloud (Narcoossee Road)
- Occupant Type: Vacant
- Parcel Number: 20-26-31-3429-0001-2460
- Views: 18
- Zoning Code: RES
Payment Calculator
- Principal & Interest -
- Property Tax $
- Home Insurance $
- HOA Fees $
- Monthly -
For a Fast & FREE Mortgage Pre-Approval Apply Now
Apply Now
 Apply Now
Apply NowNearby Subdivisions
Acreage & Unrec
Barber Sub
Bay Lake Ranch
Briarwood Estates
Bristol Cove At Deer Creek Ph
Camelot
Canoe Creek Estate
Canoe Creek Estate Ph 02
Canoe Creek Estates
Canoe Creek Lakes
Canoe Creek Lakes Unit 1
Canoe Creek Lakes Unit 4
Canoe Creek Woods
Canoe Creek Woods Unit 9
Cross Creek Estates
Cross Creek Estates Ph 2 3
Crystal Creek
Cypress Point
Cypress Preserve
Deer Creek West
Deer Run Estates
Del Webb Twin Lakes
Doe Run At Deer Creek
Eagle Meadow
Eden At Cross Prairie
Eden At Cross Prairie Ph 2
Eden At Crossprairie
Edgewater Ed4 Lt 1 Rep
Esprit Ph 1
Esprit Ph 2
Esprit Ph 3d
Fawn Meadows At Deer Creek Ph
Gramercy Farms
Gramercy Farms Ph 1
Gramercy Farms Ph 3
Gramercy Farms Ph 4
Gramercy Farms Ph 4 5 7 8 9
Gramercy Farms Ph 5
Gramercy Farms Ph 7
Gramercy Farms Ph 8
Gramercy Farms Ph 9b
Hanover Lakes
Hanover Lakes Ph 1
Hanover Lakes Ph 2
Hanover Lakes Ph 3
Hanover Lakes Ph 4
Hanover Lakes Ph 5
Hanover Lks Ph 3
Havenfield At Cross Prairie
Hickory Grove Ph 1
Hickory Grove Ph 2
Hickory Hollow
Hickory Hollow Unit 3
Indian Lakes
Indian Lakes Ph 2
Indian Lakes Ph 5 6
Indian Lakes Ph 7
Keystone Pointe Ph 3
Kissimmee Park
Mallard Pond Ph 01
Mallard Pond Ph 1
Mallard Pond Ph 2
Mallard Pond Ph 3
Mallard Pond Ph 4b
Northwest Lakeside Groves Ph 1
Northwest Lakeside Groves Ph 2
Old Hickory
Old Hickory Ph 1 2
Old Hickory Ph 1 & 2
Old Hickory Ph 3
Old Hickory Ph 4
Pine Grove Reserve
Reserve At Pine Tree
Reserve/pine Tree
Reservepine Tree
S L I C
S L & I C
Sawgrass
Sawgrass Unit 4 Pb 13 Pgs 1-2
Seasons At Southern Pines
Seminole Land And Inv Co
Sl Ic
Southern Pines
Southern Pines Ph 3b
Southern Pines Ph 4
Southern Pines Ph 5
St Cloud Manor Estates
St Cloud Manor Village
Stevens Plantation
Sweetwater Creek
Sweetwater Creek Unit 4
The Meadow At Crossprairie
The Meadow At Crossprairie Bun
The Reserve At Twin Lakes
Twin Lakes
Twin Lakes Northwest Lakeside
Twin Lakes Ph 1
Twin Lakes Ph 2a-2b
Twin Lakes Ph 2a2b
Twin Lakes Ph 2c
Twin Lakes Ph 8
Twin Lakesnorthwest Lakeside G
Villagio
Whaleys Creek Ph 1
Whaleys Creek Ph 2
Whaleys Creek Ph 3
Similar Properties

