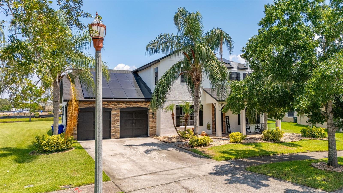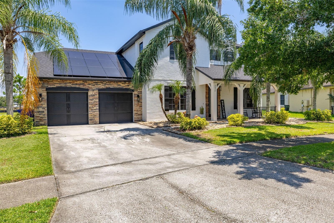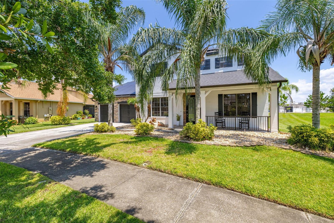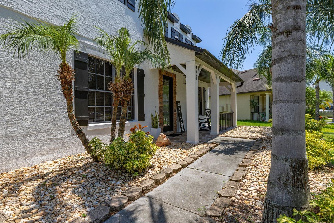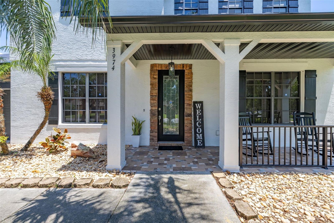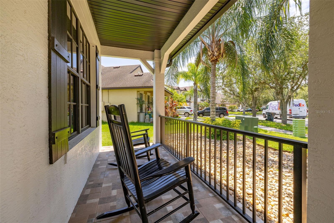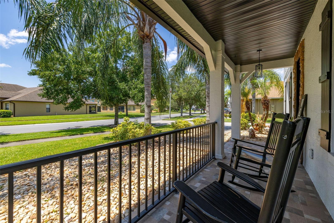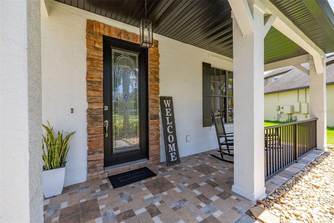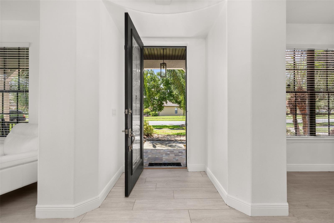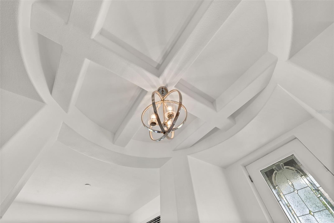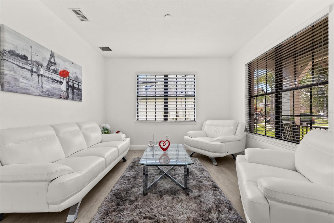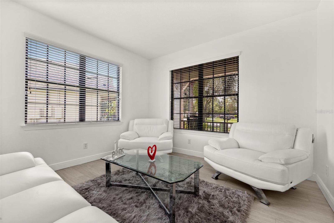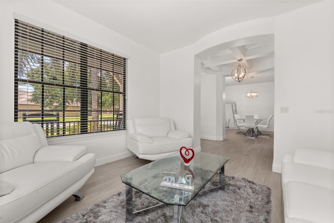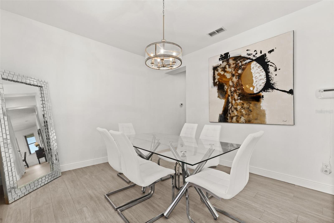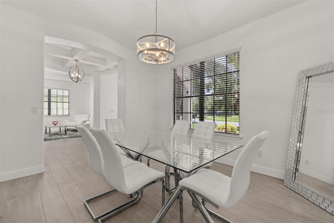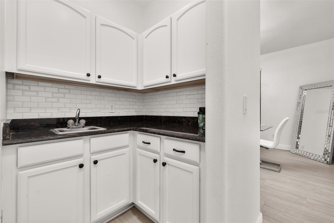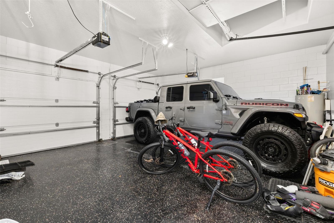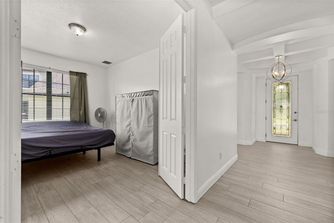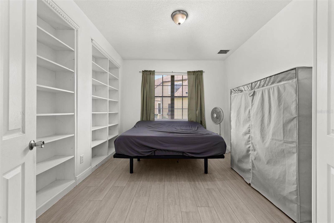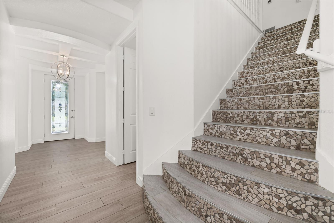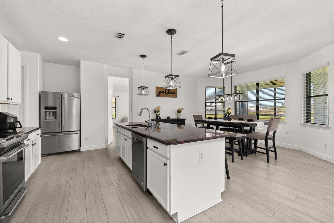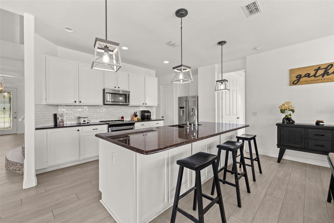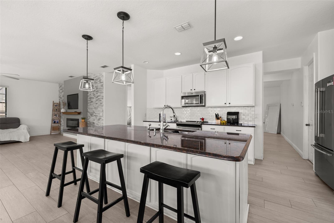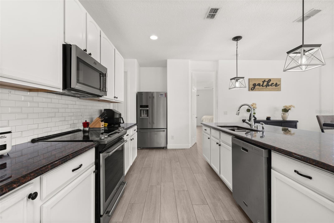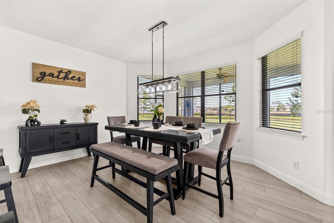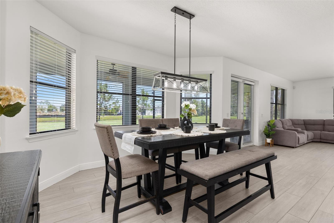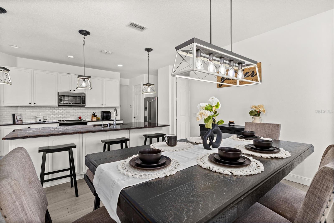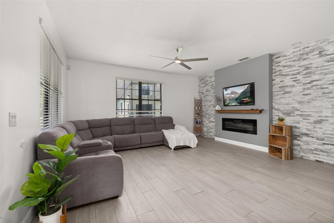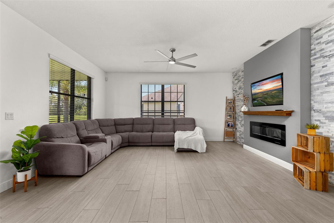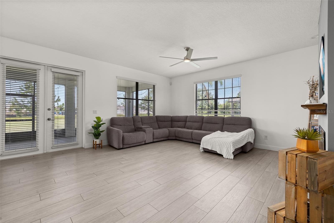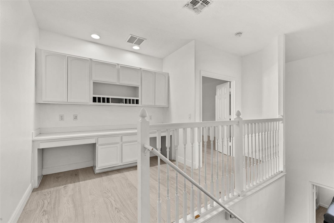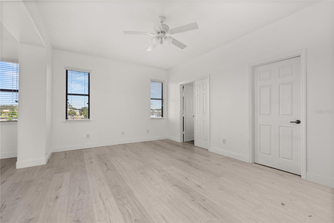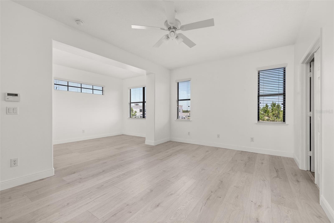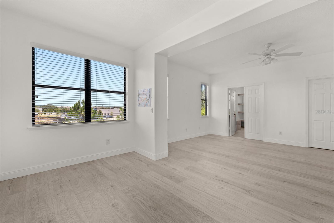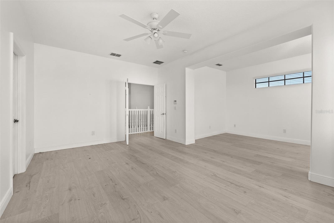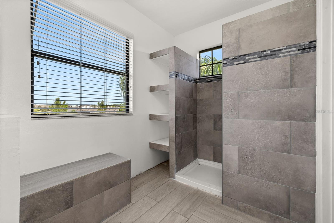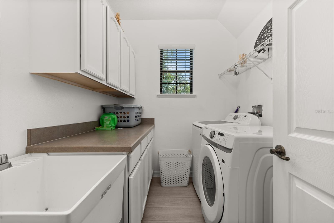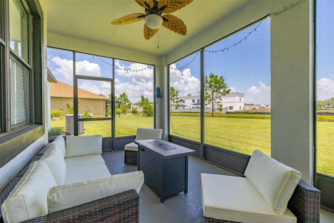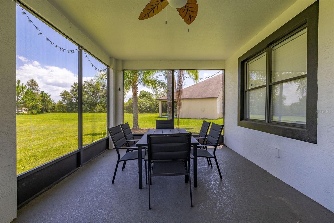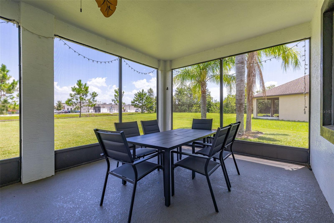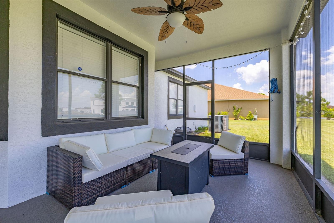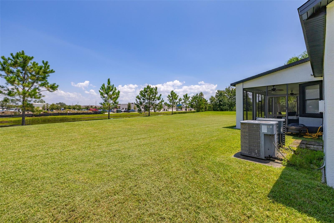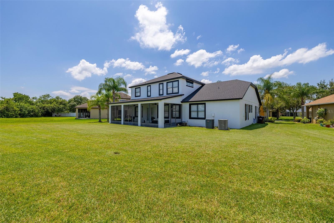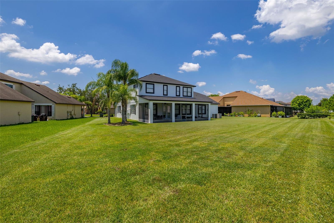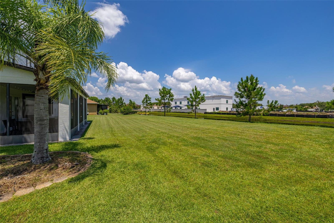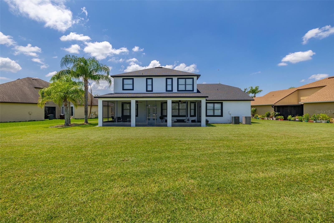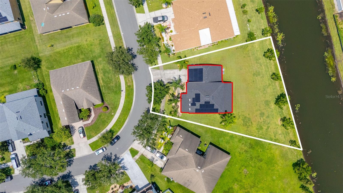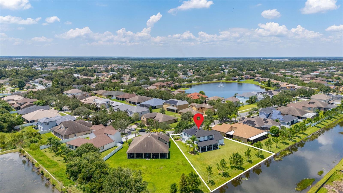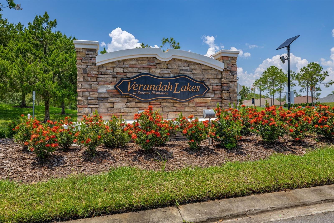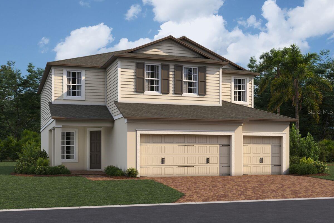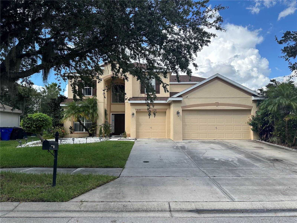3974 Marietta Way, ST CLOUD, FL 34772
- MLS#: S5131774 ( Residential )
- Street Address: 3974 Marietta Way
- Viewed: 5
- Price: $549,000
- Price sqft: $152
- Waterfront: No
- Year Built: 2006
- Bldg sqft: 3612
- Bedrooms: 5
- Total Baths: 4
- Full Baths: 3
- 1/2 Baths: 1
- Garage / Parking Spaces: 2
- Days On Market: 7
- Additional Information
- Geolocation: 28.2221 / -81.2957
- County: OSCEOLA
- City: ST CLOUD
- Zipcode: 34772
- Subdivision: Stevens Plantation
- Elementary School: St Cloud Elem
- Middle School: Neptune Middle (6 8)
- High School: St. Cloud High School
- Provided by: REAL BROKER, LLC
- Contact: Lisa Dobbs
- 855-450-0442

- DMCA Notice
-
DescriptionWelcome to this spacious 5 bedroom, 3.5 bath home in St. Cloud! As you enter from the inviting front porch, the first floor warmly greets you with a dedicated living room, elegant dining room, and a quiet library/flex room perfect for focused work or a serene retreat. The heart of the home is the open concept kitchen, a chef's dream featuring gleaming granite countertops, stainless steel appliances, and a large island with a breakfast bar. Updated recessed and pendant lighting illuminate the space, complemented by a separate butler's pantry for extra convenience. The kitchen seamlessly flows into a bright dinette area and a spacious great room, highlighted by a stunning stone accent wall with a built in fireplace ideal for cozy evenings. Also on the main level, you'll find a convenient half bath and a primary bedroom with an attached bathroom and vanity that offers a fantastic opportunity for you to personalize with your finishing touches. This home comes with significant upgrades! The roof was replaced just 1.5 years ago, and solar panels were installed, offering transferable savings on your electric bills. One of the two air conditioning units, responsible for a separate floor, has also been recently replaced, ensuring comfortable temperatures throughout. Enter the spacious lanai and enjoy the large backyard lot with a beautiful pond view perfect for relaxing or entertaining. A unique stone and tile staircase leads you to the second floor, which hosts four of the five bedrooms. The second floor master bedroom has been partially remodeled and includes a spacious closet. The third full bathroom includes a tub, and one of the bedrooms has been creatively converted into a unique movie theater, offering endless entertainment possibilities! The second floor also features a convenient office area in the hallway, perfect for study or remote work. The remaining bedrooms are all spacious, and a dedicated laundry room on the second floor adds immense convenience. This home also features a 2 car garage with high ceilings and separate door openers, providing ample storage space. Located in a highly desirable St. Cloud community, you're just moments from shops and essential roadways like 192. This is the dream home you've been waiting for, combining comfort, style, and efficiency. Schedule a showing today!
Property Location and Similar Properties
Features
Building and Construction
- Covered Spaces: 0.00
- Exterior Features: Rain Gutters, Sidewalk
- Flooring: Ceramic Tile, Vinyl
- Living Area: 3612.00
- Roof: Shingle
Land Information
- Lot Features: Corner Lot
School Information
- High School: St. Cloud High School
- Middle School: Neptune Middle (6-8)
- School Elementary: St Cloud Elem
Garage and Parking
- Garage Spaces: 2.00
- Open Parking Spaces: 0.00
Eco-Communities
- Green Energy Efficient: Roof
- Water Source: Public
Utilities
- Carport Spaces: 0.00
- Cooling: Central Air
- Heating: Central, Solar
- Pets Allowed: Cats OK, Dogs OK
- Sewer: Public Sewer
- Utilities: BB/HS Internet Available, Electricity Connected, Public, Water Connected
Finance and Tax Information
- Home Owners Association Fee Includes: Cable TV, Internet, Maintenance Grounds
- Home Owners Association Fee: 202.00
- Insurance Expense: 0.00
- Net Operating Income: 0.00
- Other Expense: 0.00
- Tax Year: 2024
Other Features
- Appliances: Bar Fridge, Dishwasher, Disposal, Dryer, Electric Water Heater, Ice Maker, Microwave, Range, Range Hood, Refrigerator, Washer
- Association Name: Kaitland Marshall
- Association Phone: 407-781-1163
- Country: US
- Furnished: Unfurnished
- Interior Features: Accessibility Features, Built-in Features, Ceiling Fans(s), Crown Molding, Eat-in Kitchen, High Ceilings, Kitchen/Family Room Combo, L Dining, Open Floorplan, Primary Bedroom Main Floor, PrimaryBedroom Upstairs, Thermostat, Walk-In Closet(s), Wet Bar
- Legal Description: STEVENS PLANTATION PB 16 PGS 34-41 LOT 295
- Levels: Two
- Area Major: 34772 - St Cloud (Narcoossee Road)
- Occupant Type: Owner
- Parcel Number: 15-26-30-0700-0001-2950
- Possession: Negotiable
- View: Water
- Zoning Code: SPUD
Payment Calculator
- Principal & Interest -
- Property Tax $
- Home Insurance $
- HOA Fees $
- Monthly -
For a Fast & FREE Mortgage Pre-Approval Apply Now
Apply Now
 Apply Now
Apply NowNearby Subdivisions
Acreage & Unrec
Barber Sub
Bay Lake Ranch
Briarwood Estates
Bristol Cove At Deer Creek Ph
Camelot
Canoe Creek Estate
Canoe Creek Estate Ph 02
Canoe Creek Estates
Canoe Creek Lakes
Canoe Creek Lakes Unit 1
Canoe Creek Lakes Unit 4
Canoe Creek Woods
Canoe Creek Woods Unit 9
Cross Creek Estates
Cross Creek Estates Ph 2 3
Crystal Creek
Cypress Point
Cypress Preserve
Deer Creek West
Deer Run Estates
Del Webb Twin Lakes
Doe Run At Deer Creek
Eagle Meadow
Eden At Cross Prairie
Eden At Cross Prairie Ph 2
Eden At Crossprairie
Edgewater Ed4 Lt 1 Rep
Esprit Ph 1
Esprit Ph 2
Esprit Ph 3d
Fawn Meadows At Deer Creek Ph
Gramercy Farms
Gramercy Farms Ph 1
Gramercy Farms Ph 3
Gramercy Farms Ph 4
Gramercy Farms Ph 4 5 7 8 9
Gramercy Farms Ph 5
Gramercy Farms Ph 7
Gramercy Farms Ph 8
Gramercy Farms Ph 9b
Hanover Lakes
Hanover Lakes Ph 1
Hanover Lakes Ph 2
Hanover Lakes Ph 3
Hanover Lakes Ph 4
Hanover Lakes Ph 5
Hanover Lks Ph 3
Havenfield At Cross Prairie
Hickory Grove Ph 1
Hickory Grove Ph 2
Hickory Hollow
Hickory Hollow Unit 3
Indian Lakes
Indian Lakes Ph 2
Indian Lakes Ph 5 6
Indian Lakes Ph 7
Keystone Pointe Ph 3
Kissimmee Park
Mallard Pond Ph 01
Mallard Pond Ph 1
Mallard Pond Ph 2
Mallard Pond Ph 3
Mallard Pond Ph 4b
Northwest Lakeside Groves Ph 1
Northwest Lakeside Groves Ph 2
Old Hickory
Old Hickory Ph 1 2
Old Hickory Ph 1 & 2
Old Hickory Ph 3
Old Hickory Ph 4
Pine Grove Reserve
Reserve At Pine Tree
Reserve/pine Tree
Reservepine Tree
S L I C
S L & I C
Sawgrass
Sawgrass Unit 4 Pb 13 Pgs 1-2
Seasons At Southern Pines
Seminole Land And Inv Co
Sl Ic
Southern Pines
Southern Pines Ph 3b
Southern Pines Ph 4
Southern Pines Ph 5
St Cloud Manor Estates
St Cloud Manor Village
Stevens Plantation
Sweetwater Creek
Sweetwater Creek Unit 4
The Meadow At Crossprairie
The Meadow At Crossprairie Bun
The Reserve At Twin Lakes
Twin Lakes
Twin Lakes Northwest Lakeside
Twin Lakes Ph 1
Twin Lakes Ph 2a-2b
Twin Lakes Ph 2a2b
Twin Lakes Ph 2c
Twin Lakes Ph 8
Twin Lakesnorthwest Lakeside G
Villagio
Whaleys Creek Ph 1
Whaleys Creek Ph 2
Whaleys Creek Ph 3
Similar Properties

