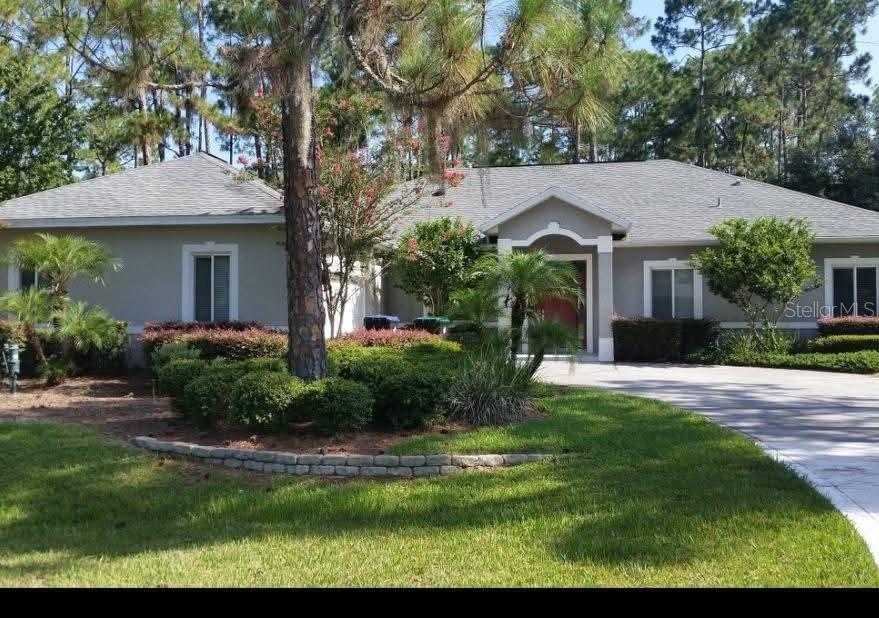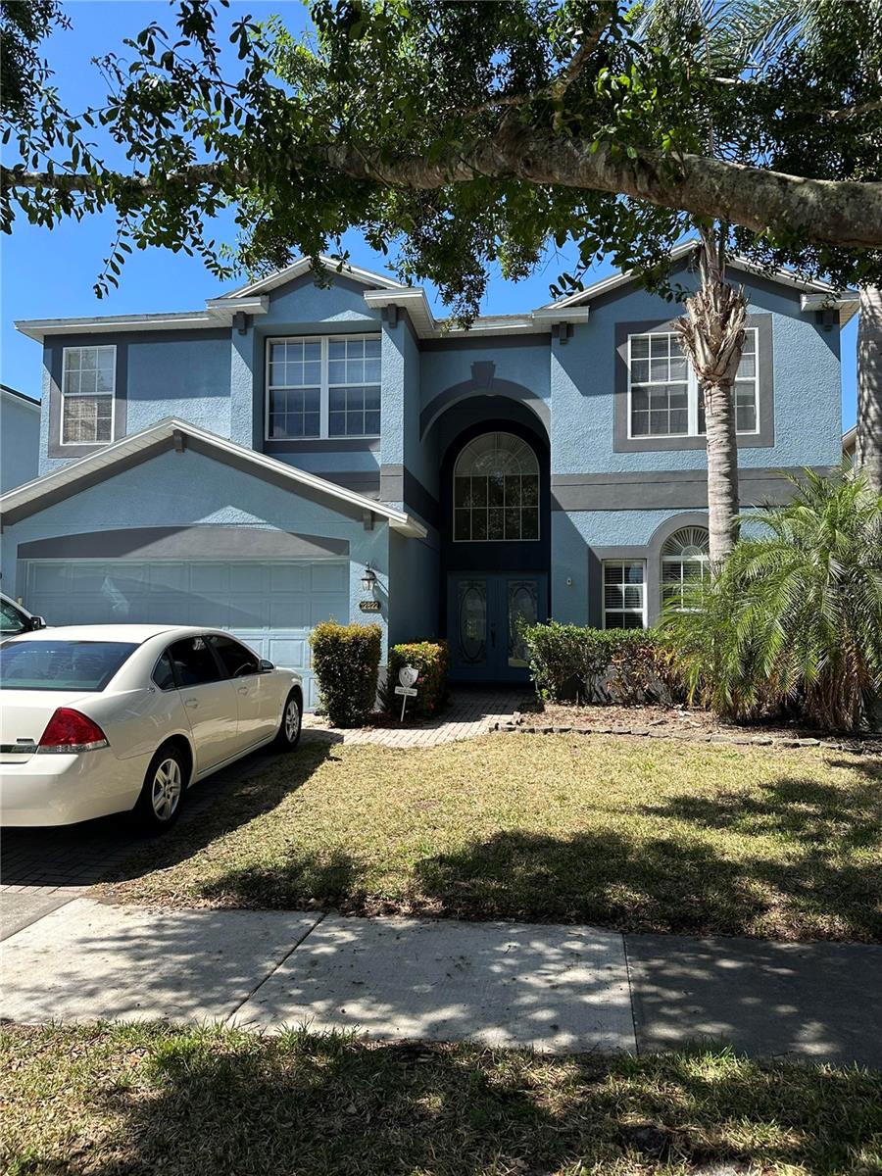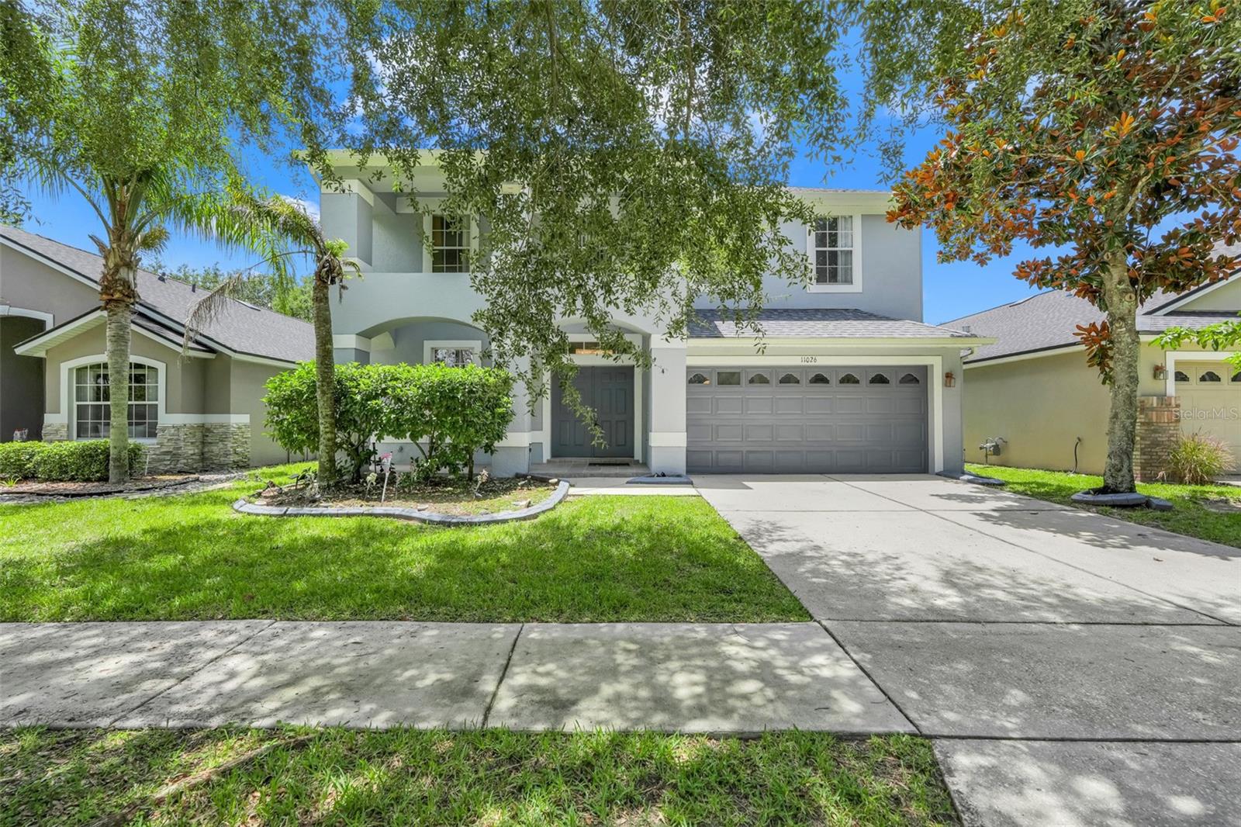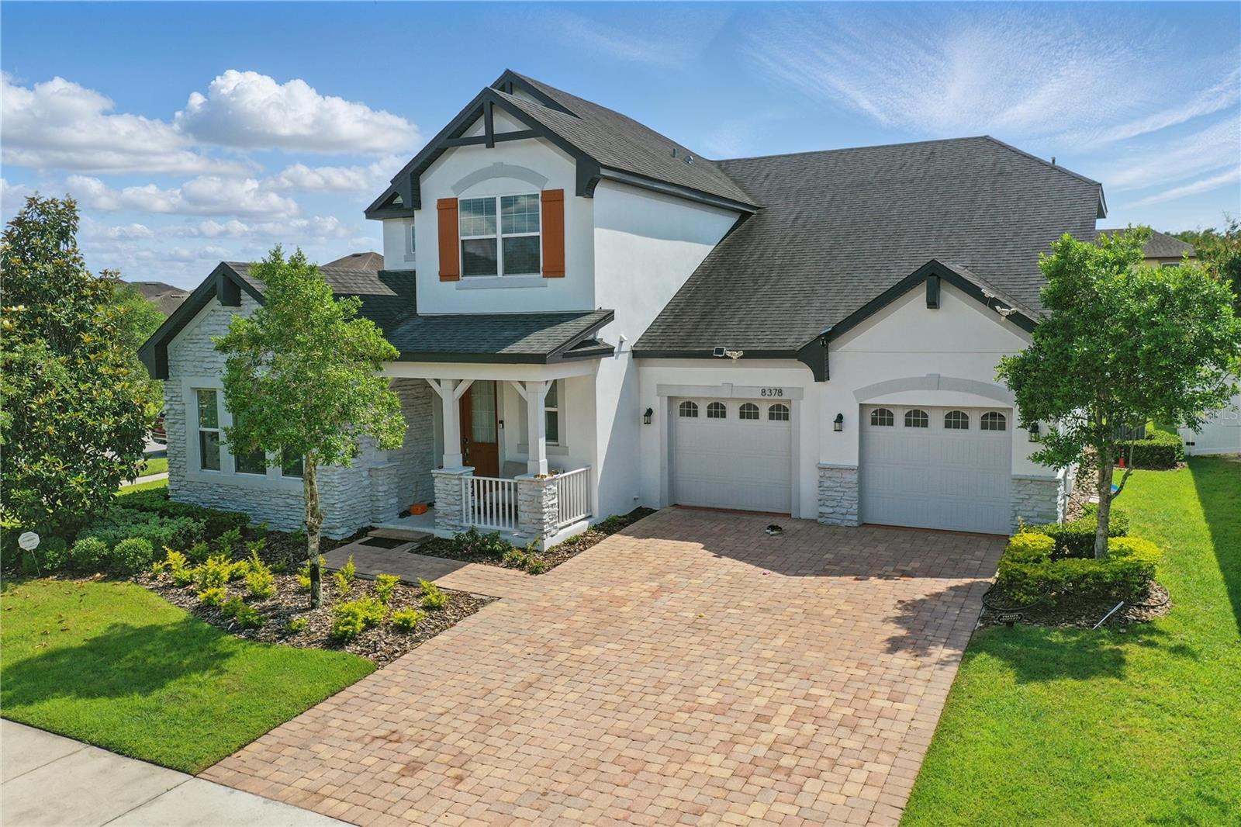14641 Henson Road, ORLANDO, FL 32832
- MLS#: O6292028 ( Residential )
- Street Address: 14641 Henson Road
- Viewed: 27
- Price: $639,900
- Price sqft: $187
- Waterfront: No
- Year Built: 2006
- Bldg sqft: 3420
- Bedrooms: 4
- Total Baths: 3
- Full Baths: 3
- Garage / Parking Spaces: 2
- Days On Market: 139
- Additional Information
- Geolocation: 28.3727 / -81.1672
- County: ORANGE
- City: ORLANDO
- Zipcode: 32832
- Subdivision: Isle Of Pines Third Addition
- Elementary School: Moss Park Elementary
- Middle School: Innovation Middle School
- High School: Lake Nona High
- Provided by: REAL ESTATE OF FLORIDA
- Contact: Todd Murphy
- 772-600-7400

- DMCA Notice
-
DescriptionBeautiful, 4 bedroom 3 full bath custom home with motor court frontage on a 1/3 acre, professionally landscaped lot! Located in east Orlando in the sought after Isle of Pines/Moss Park community. UPGRADES include: Newer Roof 2021! Whole NEW A/C System 2024, New Irrigation Pump 2024, New Pool Pump 2024, New 60FT canopy with Steel Frame over Rocked Side parking, Septic Tank Replaced 2018, New Water Heater 2024, New Carpets in all Bedrooms 2021 and more. See Additional Sheet! Open floor plan with angular walls makes optimum use of space and light. Spacious great room with adjacent dining room. Kitchen has ample counter space, a breakfast nook, plenty of solid wood upper and lower cabinet storage, and a center island equipped with a food prep sink and disposal unit. The backsplash is made of glass/stone tiles for a rich, quality feel. Recessed overhead and under cabinet lighting provide a custom look. French doors from the kitchen to the oversized roof covered, screened in porch. The great room has large 3/4 floor to ceiling windows. Large master suite includes a custom walk in shower, and a custom fitted his and hers closets. One bedroom includes its own full bathroom on the opposite side of the home, making this very private. The oversized 2 car garage includes a workshop bench and cabinets. Plenty of room for a workout area as well. A custom 20x22 inground pool and spa surrounded by stone pavers encompassed by a wood fence, professionally landscaped yard with a 6 person fire pit area. This home has it ALL MUST SEE!
Property Location and Similar Properties
Features
Building and Construction
- Covered Spaces: 0.00
- Flooring: Carpet, Ceramic Tile, Laminate
- Living Area: 2074.00
- Other Structures: Finished RV Port, Gazebo, Shed(s)
- Roof: Shingle
Land Information
- Lot Features: Landscaped
School Information
- High School: Lake Nona High
- Middle School: Innovation Middle School
- School Elementary: Moss Park Elementary
Garage and Parking
- Garage Spaces: 2.00
- Open Parking Spaces: 0.00
Eco-Communities
- Pool Features: In Ground
- Water Source: Well
Utilities
- Carport Spaces: 0.00
- Cooling: Central Air
- Heating: Central, Electric
- Pets Allowed: Cats OK, Dogs OK, Yes
- Sewer: Septic Tank
- Utilities: Cable Connected, Electricity Connected, Sewer Connected
Amenities
- Association Amenities: Playground
Finance and Tax Information
- Home Owners Association Fee: 0.00
- Insurance Expense: 0.00
- Net Operating Income: 0.00
- Other Expense: 0.00
- Tax Year: 2024
Other Features
- Appliances: Built-In Oven, Dishwasher, Disposal, Dryer, Electric Water Heater, Exhaust Fan, Freezer, Ice Maker, Microwave, Range, Refrigerator, Washer, Water Softener
- Country: US
- Interior Features: Ceiling Fans(s), Open Floorplan, Primary Bedroom Main Floor, Solid Surface Counters, Solid Wood Cabinets, Split Bedroom, Thermostat, Vaulted Ceiling(s), Window Treatments
- Legal Description: Isle of Pines third addition U/130 Lot 135
- Levels: One
- Area Major: 32832 - Orlando/Moss Park/Lake Mary Jane
- Occupant Type: Owner
- Parcel Number: 25-24-31-3878-01-350
- View: Trees/Woods
- Views: 27
- Zoning Code: ORG-R-1A
Payment Calculator
- Principal & Interest -
- Property Tax $
- Home Insurance $
- HOA Fees $
- Monthly -
For a Fast & FREE Mortgage Pre-Approval Apply Now
Apply Now
 Apply Now
Apply NowNearby Subdivisions
Belle Vie
Eagle Creek
Eagle Creek Ph 1c3 Village H
Eagle Creek Village
Eagle Creek Village F
Eagle Creek Village J K Phase
Eagle Crk Mere Pkwy Ph 2a1
Eagle Crk Ph 01 Village G
Eagle Crk Ph 01a
Eagle Crk Ph 01b
Eagle Crk Ph 01cvlg D
Eagle Crk Ph 1c2 Pt C Village
Eagle Crk Village
Eagle Crk Village 1 Ph 2
Eagle Crk Village I
Eagle Crk Village Ik Ph 1a
Eagle Crk Village K Ph 1a
Eagle Crk Village L Ph 3a
Eagle Crk Vlg 1 Ph 2
East Park Neighborhood 5
East Park Nbrhd 05
East Parkneighborhood 5
Enclavemoss Park
F Eagle Crk Village G Ph 2
Isle Of Pines Fifth Add
Isle Of Pines Fourth Add
Isle Of Pines Sixth Add
Isle Of Pines Third Add
Isle Of Pines Third Addition
Lake And Pines Estates
Lake Mary Jane Shores
Lakes At East Park
Live Oak Estates
Meridian Park
Meridian Parks Phase 6
Moss Park Lndgs A C E F G H I
Moss Park Preserve Ph 2
Moss Park Rdg
Moss Park Reserve
Moss Park Ridge
North Shore At Lake Hart
North Shore At Lake Hart Prcl
North Shore/lk Hart Prcl 03 Ph
North Shore/lk Hart Prcl 08
North Shorelk Hart
North Shorelk Hart Prcl 01 Ph
North Shorelk Hart Prcl 03 Ph
North Shorelk Hart Prcl 08
Northshorelk Hart Prcl 07ph 02
Oaksmoss Park Ph N2 O
Park Nbrhd 05
Randal Park
Randal Park Ph 1
Randal Park Ph 1b
Randal Park Ph 2
Randal Park Ph 3c
Randal Park Ph 4
Randal Park Ph 5
Starwood Ph N-14a
Starwood Ph N-1a
Starwood Ph N14a
Starwood Ph N1a
Starwood Ph N1b North
Starwood Ph N1b South
Starwood Ph N1c
Starwood Phase N
Storey Park
Storey Park Ph 1
Storey Park Ph 2
Storey Park Ph 2 Prcl K
Storey Park Ph 3
Storey Park Ph 3 Prcl K
Storey Park Prcl L
Storey Pkpcl K Ph 1
Storey Pkpcl L
Storey Pkpcl L Ph 4
Storey Pkph 3
Storey Pkph 4
Storey Pkph 5
Stratford Pointe
Similar Properties

































