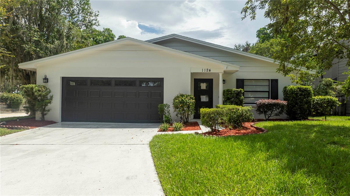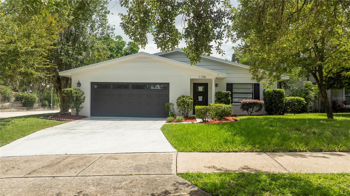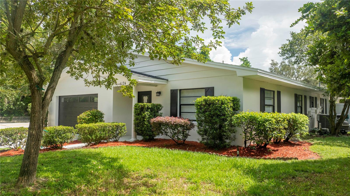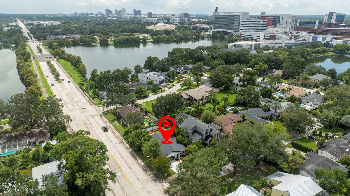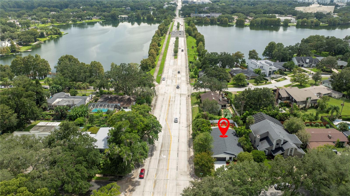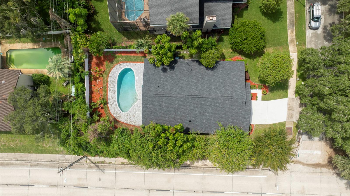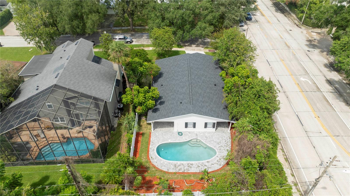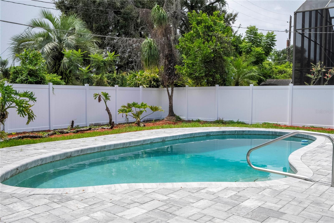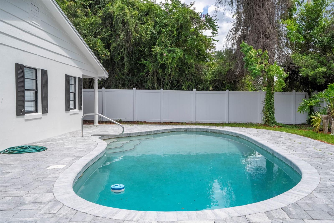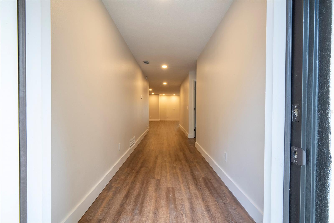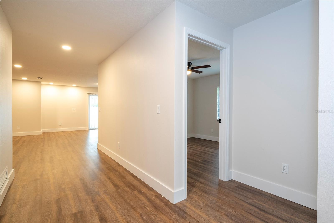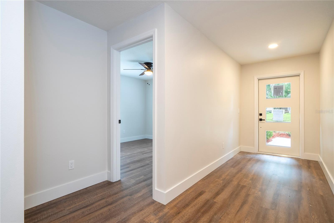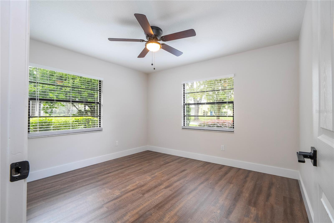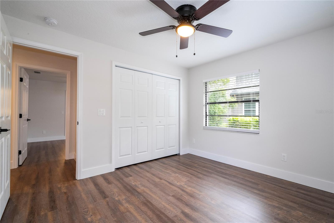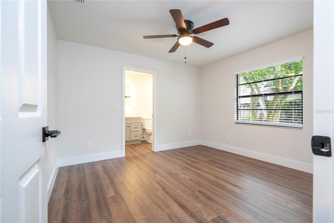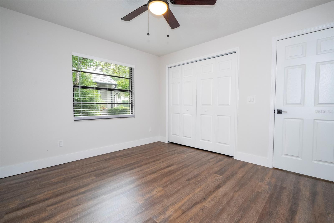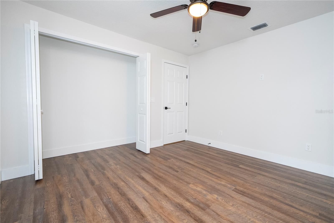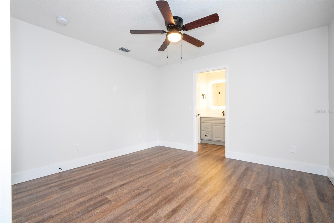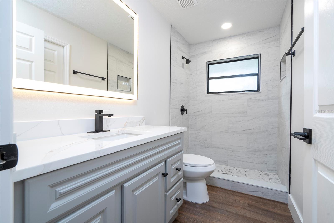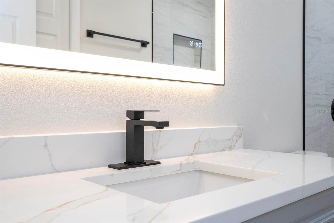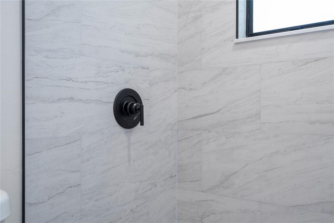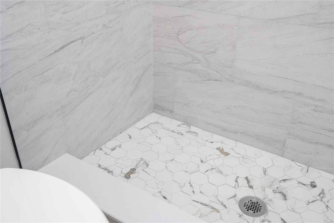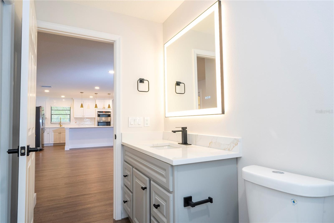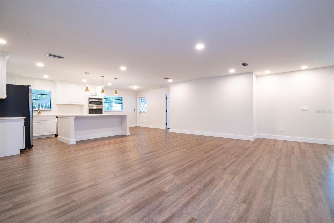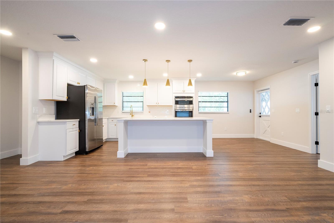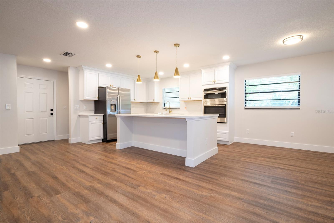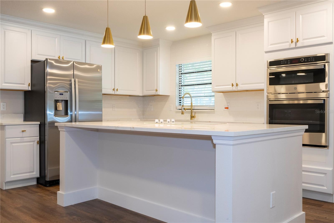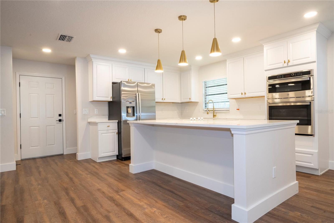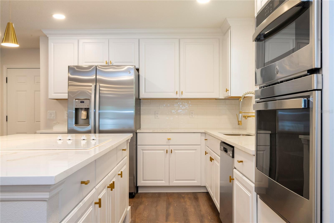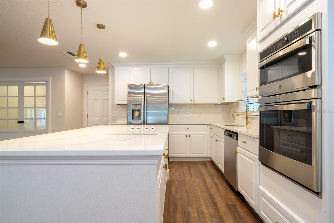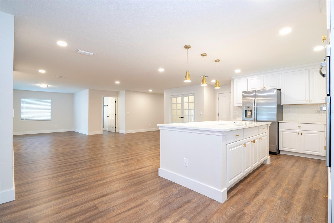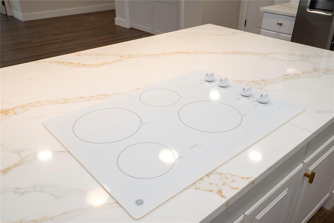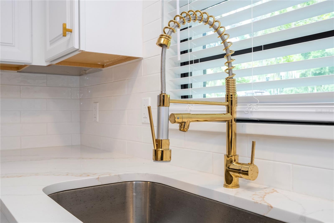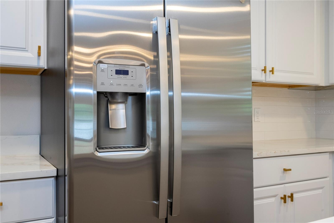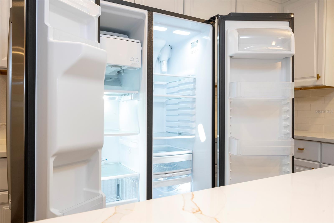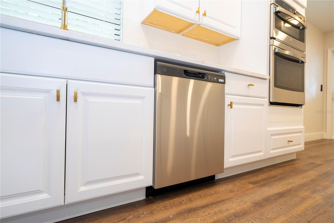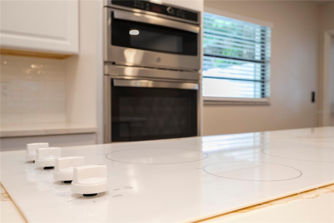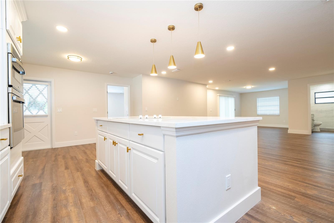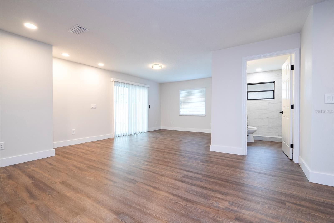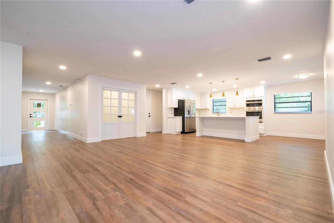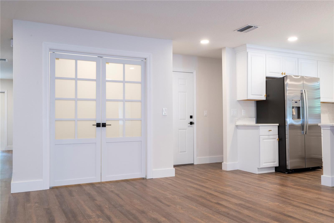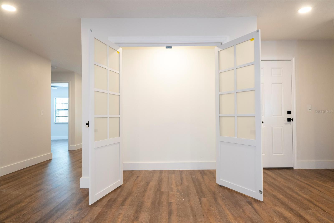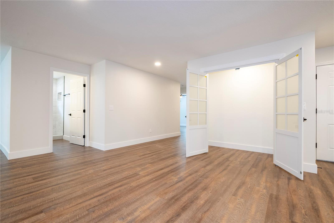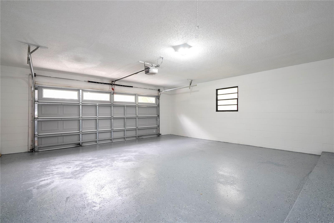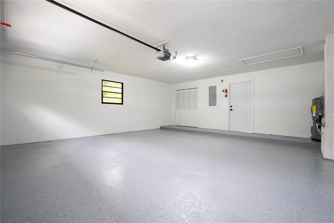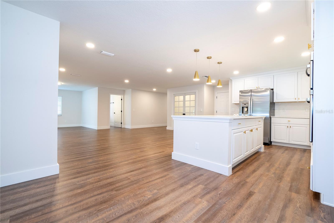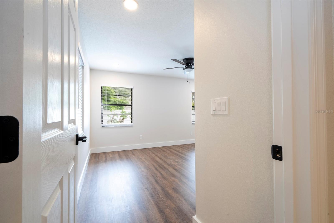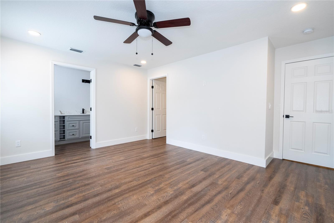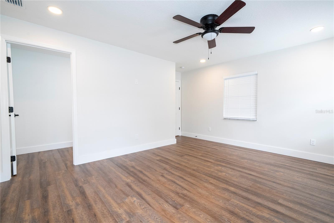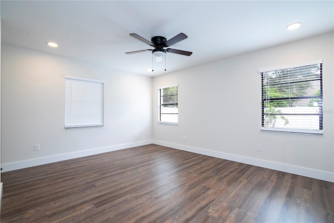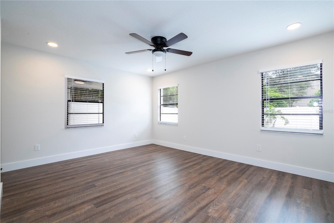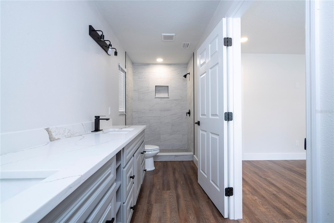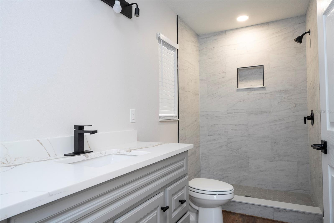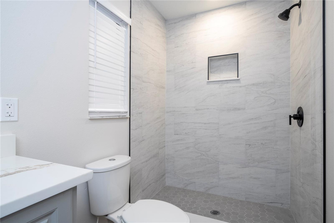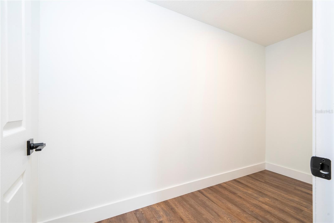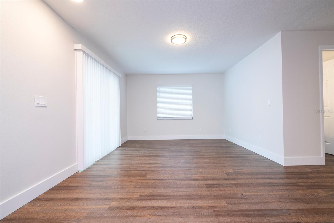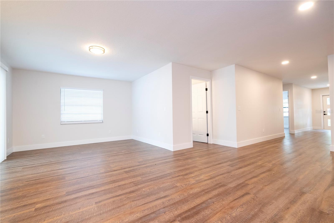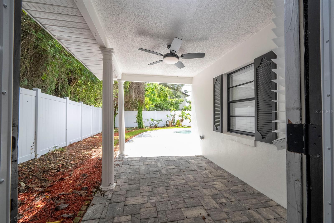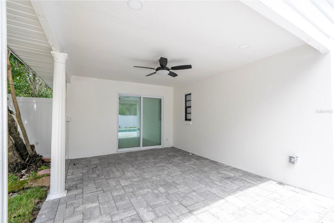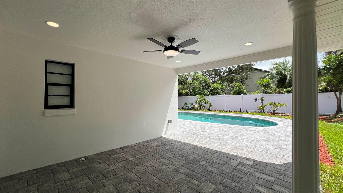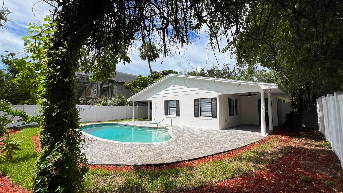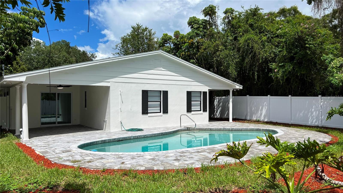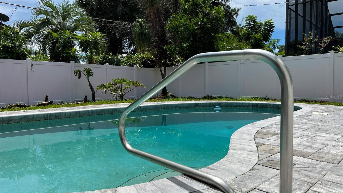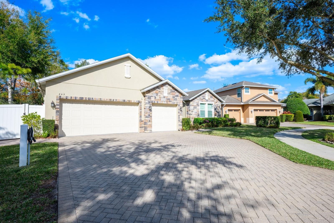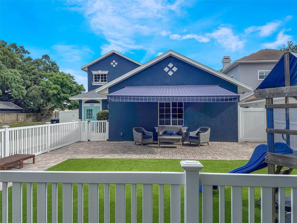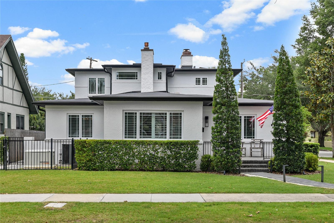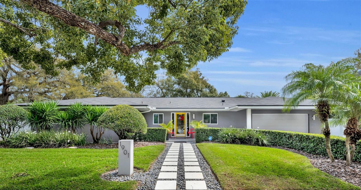1124 Munster Street, ORLANDO, FL 32803
- MLS#: O6239662 ( Residential )
- Street Address: 1124 Munster Street
- Viewed: 88
- Price: $924,900
- Price sqft: $342
- Waterfront: No
- Year Built: 1979
- Bldg sqft: 2707
- Bedrooms: 3
- Total Baths: 2
- Full Baths: 2
- Garage / Parking Spaces: 2
- Days On Market: 334
- Additional Information
- Geolocation: 28.5781 / -81.3647
- County: ORANGE
- City: ORLANDO
- Zipcode: 32803
- Subdivision: Lake Oaks
- Elementary School: Princeton Elem
- Middle School: College Park Middle
- High School: Edgewater High
- Provided by: AUTHENTIC REAL ESTATE TEAM
- Contact: Caio Garcia de Souza Monteiro
- 407-440-1010

- DMCA Notice
-
DescriptionWelcome to your new home! From the moment you enter, you're greeted by a spacious corridor that flows into an expansive open floor plan, seamlessly connecting the living room, dining room, and chef's kitchen. The kitchen is a true showstopper, featuring a large quartz island with a cooktop, built in appliances, and elegant crown moldings that extend from the cabinetry to the ceiling, adding a touch of luxury. The light filled master suite offers serene views of the stunning backyard pool, while both bathrooms are outfitted with large illuminated mirrors and sleek glass enclosed showers. Enjoy night light mode on lightbulbs all through the home to make it as cozy as you wish. This home really has it all. Step outside through newly installed sliding doors to your private oasis a secluded pool and entertainment area, perfect for gatherings with family and friends. This low maintenance gem comes with peace of mind, having been completely rewired, repiped, and topped with a new roof. All work is fully permitted. Located just 5 minutes from Park Avenues shopping and dining, 10 minutes from Downtown Orlando, and mere minutes from Advent Health Hospital, the Orlando Museum of Art, and the Orlando Science Center, this home is perfectly situated. Dont miss your chance to own in one of Central Floridas most sought after locations. Schedule your showing today!
Property Location and Similar Properties
Features
Building and Construction
- Covered Spaces: 0.00
- Exterior Features: Sidewalk
- Flooring: Luxury Vinyl
- Living Area: 1806.00
- Roof: Shingle
Land Information
- Lot Features: City Limits, Sidewalk, Paved
School Information
- High School: Edgewater High
- Middle School: College Park Middle
- School Elementary: Princeton Elem
Garage and Parking
- Garage Spaces: 2.00
- Open Parking Spaces: 0.00
- Parking Features: Driveway, Garage Door Opener
Eco-Communities
- Pool Features: In Ground
- Water Source: Public
Utilities
- Carport Spaces: 0.00
- Cooling: Central Air
- Heating: Central
- Pets Allowed: Yes
- Sewer: Public Sewer
- Utilities: Electricity Connected, Public, Sewer Connected, Water Connected
Finance and Tax Information
- Home Owners Association Fee: 0.00
- Insurance Expense: 0.00
- Net Operating Income: 0.00
- Other Expense: 0.00
- Tax Year: 2023
Other Features
- Appliances: Built-In Oven, Cooktop, Dishwasher, Disposal, Electric Water Heater, Microwave, Refrigerator
- Country: US
- Furnished: Unfurnished
- Interior Features: Living Room/Dining Room Combo, Open Floorplan, Stone Counters, Walk-In Closet(s)
- Legal Description: LAKE OAKS R/118 LOT 1 (LESS RD R/W NE COR) BLK B
- Levels: One
- Area Major: 32803 - Orlando/Colonial Town
- Occupant Type: Vacant
- Parcel Number: 13-22-29-4700-02-010
- View: City, Pool
- Views: 88
- Zoning Code: R-1AA/T
Payment Calculator
- Principal & Interest -
- Property Tax $
- Home Insurance $
- HOA Fees $
- Monthly -
For a Fast & FREE Mortgage Pre-Approval Apply Now
Apply Now
 Apply Now
Apply NowNearby Subdivisions
Amelia Grove
Ardmore Terrace
Baldwin Cove
Batey Charles C Resub
Beeman Park
Beverly Shores
Brookshire
Colonial Acres
Colonial Gardens Rep
Colonial Manor
Colonialtown North
Colonialtown South
Cottage Way
Crystal Lake Terr
Crystal Lake Terrace
E E Hardys Sub
Eastgrove
Eastwood
F E Taylors Sub
Ferguson John Maxwell Sub
Fern Court Sub
First Add
Frst Manor
Ghio Terrace Sec 01
Golden Hgts
Grove Lane Sub
Hardings Revision
Highland Grove
Jamajo
Lake Arnold Reserve
Lake Barton Shores Sec 1
Lake Oaks
Lakeshore Sub
Leland Heights
Mayfair Sub
Orlando Highlands
Orlando Highlands 04 Rep
Orwin Manor
Orwin Manor Westminster Sec
Park Lake Towers
Phillips Rep 01 Lakewood
Pinecrest Add
Plaza Terrace
Pollock Sub
Ponce De Leon
Primrose
Primrose Park
Primrose Terrace
Renlee Terrace
Robinson Norman Amd
Rolando Estates
Rosarden Rep
Rose Isle Sec 5
Seminole Park
Smart Solutions
Springview Manor
Tinker Heights
Similar Properties

