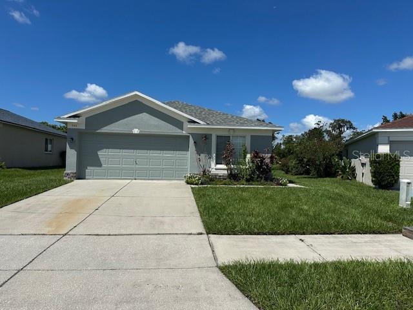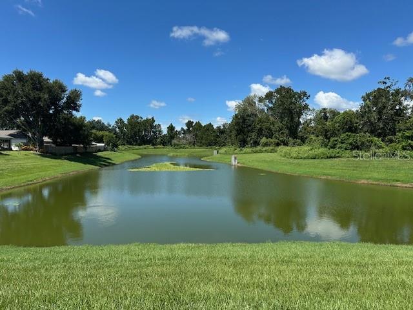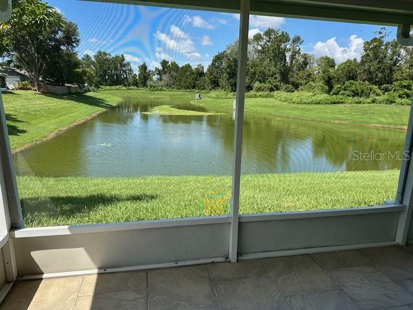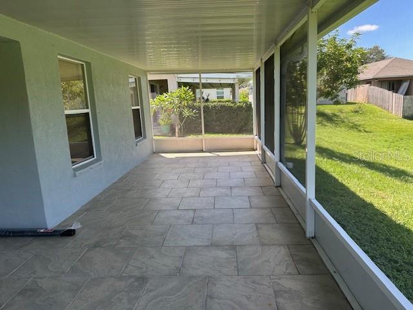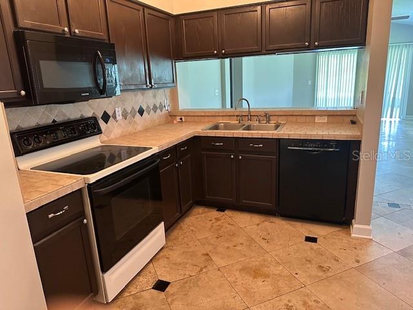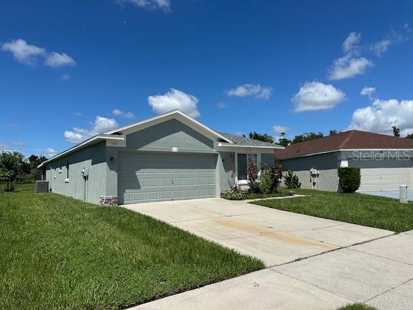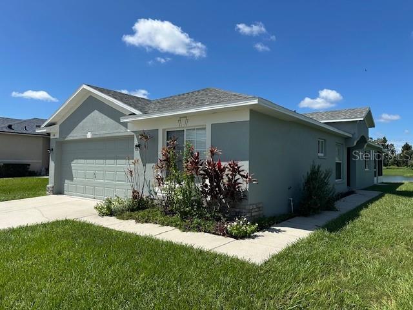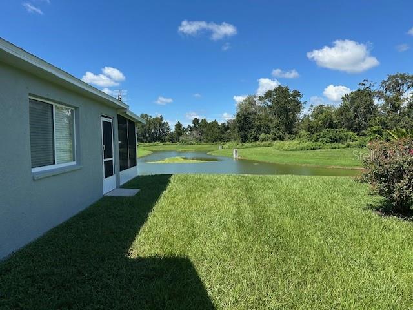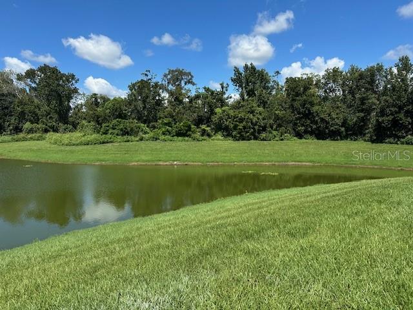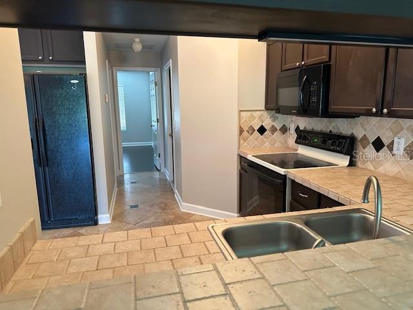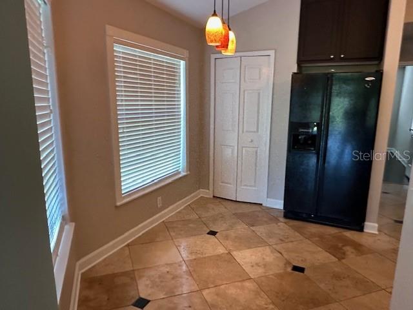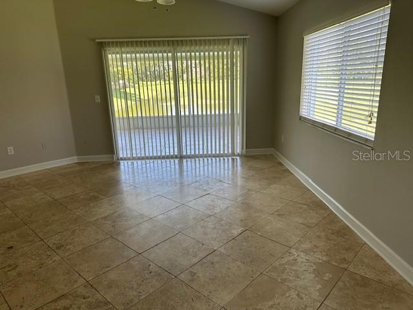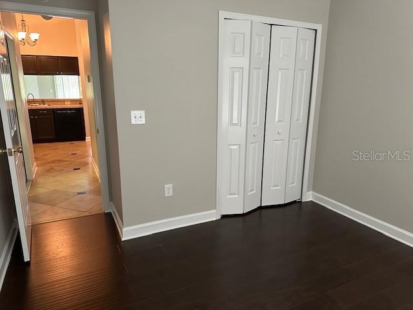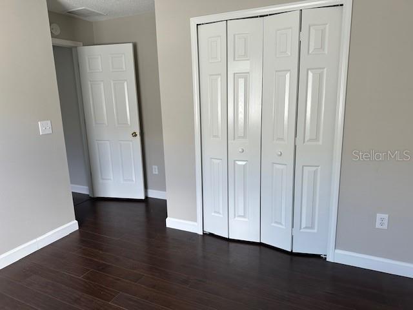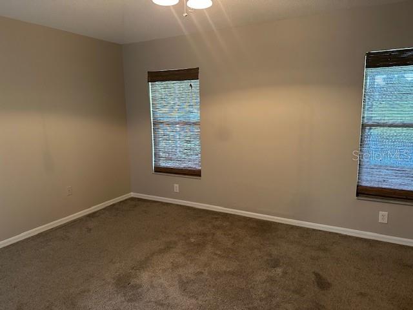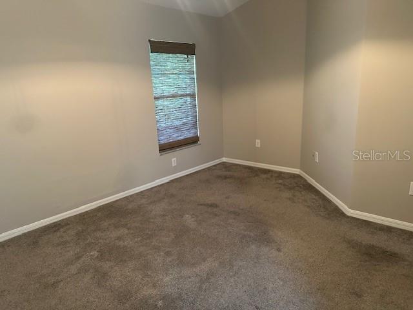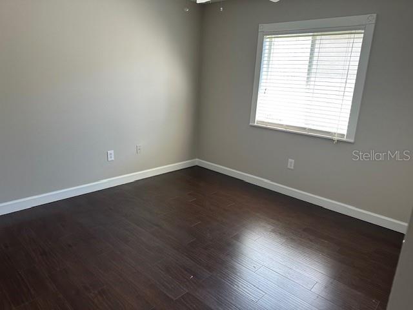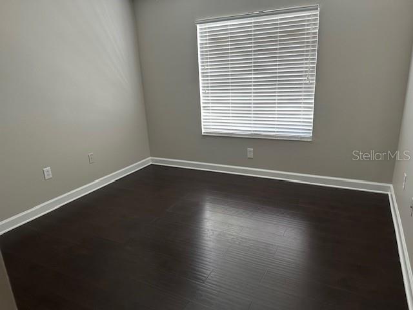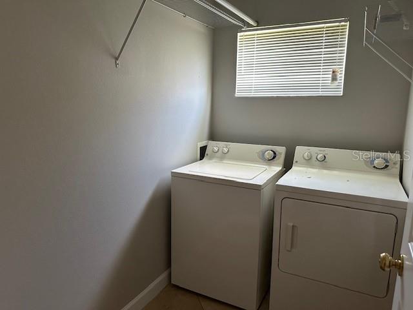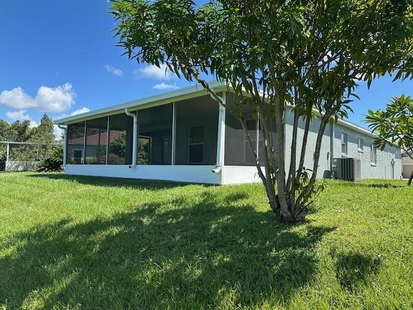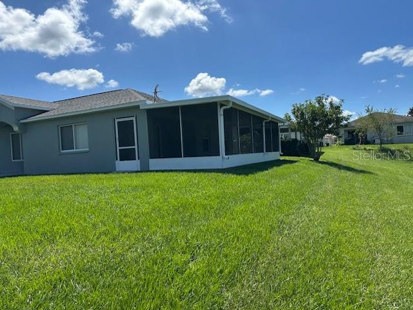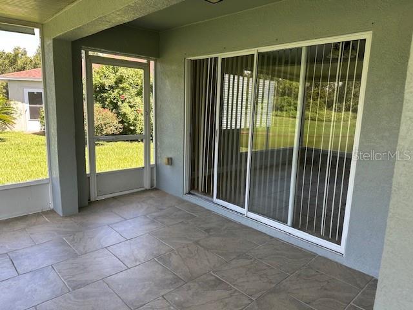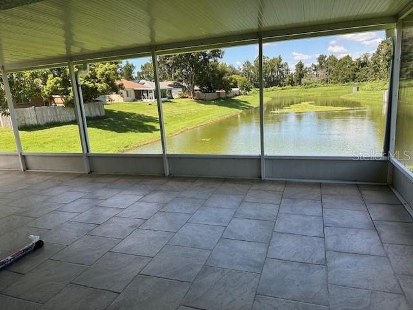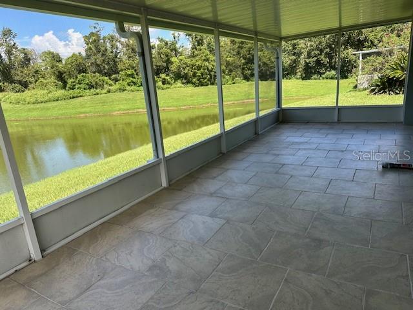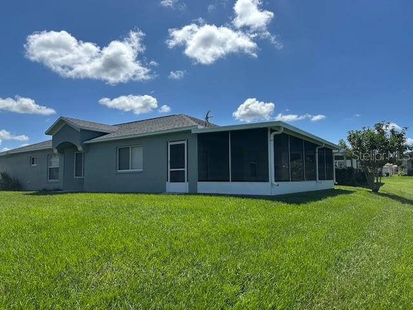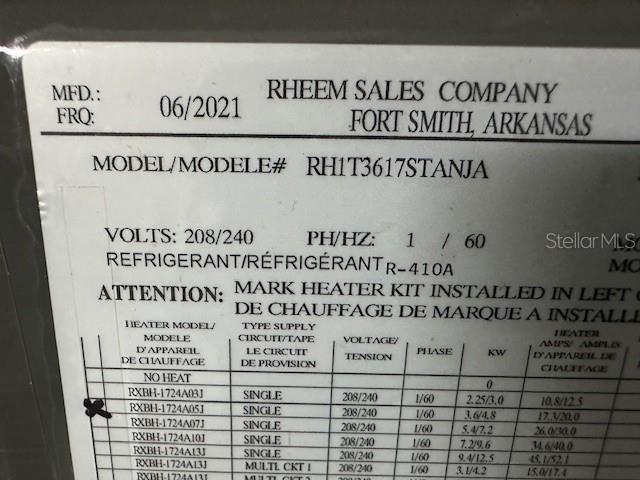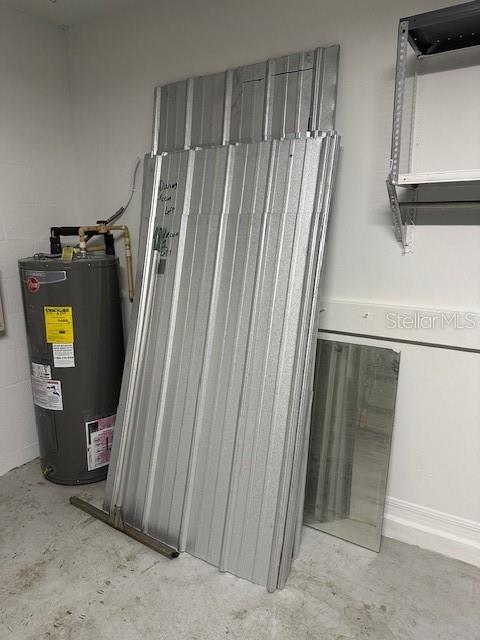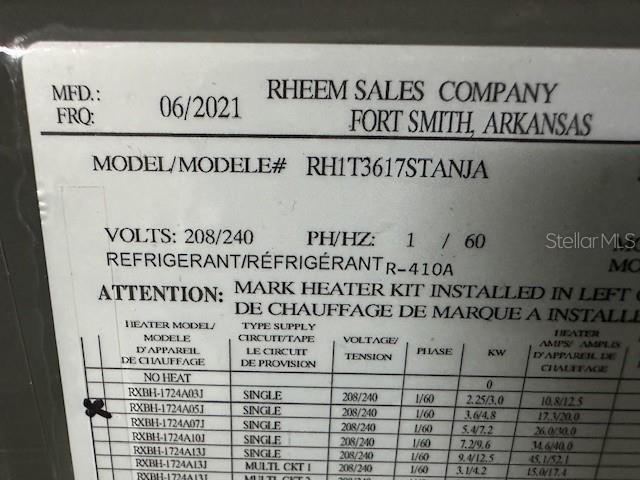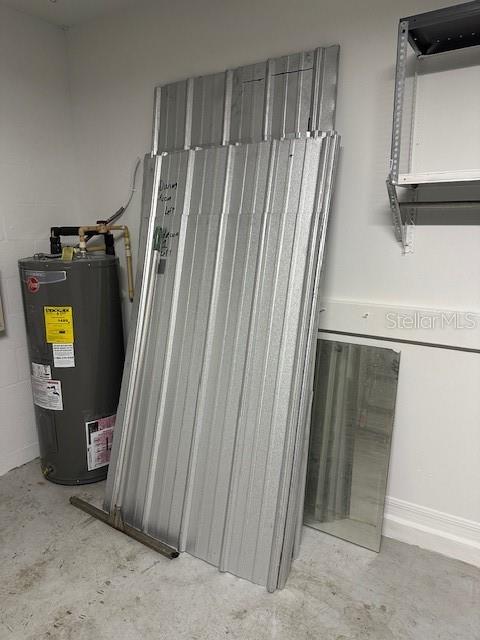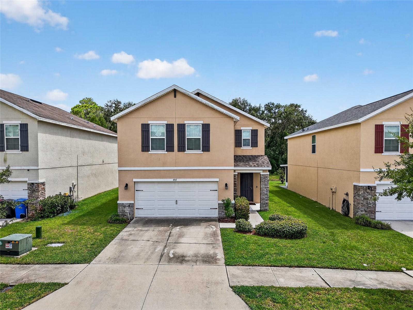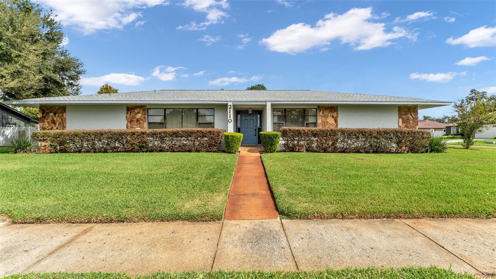546 Lindsay Anne Court, PLANT CITY, FL 33563
- MLS#: L4955974 ( Residential )
- Street Address: 546 Lindsay Anne Court
- Viewed: 23
- Price: $317,000
- Price sqft: $185
- Waterfront: Yes
- Waterfront Type: Pond
- Year Built: 2004
- Bldg sqft: 1715
- Bedrooms: 3
- Total Baths: 2
- Full Baths: 2
- Days On Market: 24
- Additional Information
- Geolocation: 28.0173 / -82.1683
- County: HILLSBOROUGH
- City: PLANT CITY
- Zipcode: 33563
- Subdivision: Country Hills East
- Elementary School: Bryan Plant City HB
- Middle School: Tomlin HB
- High School: Strawberry Crest High School
- Provided by: SUPERIOR PROPERTY MGMT & SALES

- DMCA Notice
-
DescriptionWow!! This incredible Royal Hills treasure overlooks a beautiful pond and is waiting for you make this "your home!" Freshly painted inside and out, this 3 bedroom 2 bath home has is all! Imagine having your morning coffee in the large screened lanai while looking out on the relaxing pond!! This can be you! As you open the front door, you enter into a large open great room that also over looks the pond. Primary bedroom has ensuite bathroom too! Inside utility, new roof and a/c in 2021! Washer and Dryer included along with Hurricane Shutters! This home is move in ready! Great location, close to everything. Zoned for Strawberry Crest High School as well. Don't let this one get away!
Property Location and Similar Properties
Features
Building and Construction
- Covered Spaces: 0.00
- Exterior Features: Sidewalk, Sliding Doors
- Flooring: Carpet, Tile, Vinyl
- Living Area: 1315.00
- Roof: Shingle
School Information
- High School: Strawberry Crest High School
- Middle School: Tomlin-HB
- School Elementary: Bryan Plant City-HB
Garage and Parking
- Garage Spaces: 2.00
- Open Parking Spaces: 0.00
Eco-Communities
- Water Source: Public
Utilities
- Carport Spaces: 0.00
- Cooling: Central Air
- Heating: Central, Electric, Heat Pump
- Pets Allowed: Yes
- Sewer: Public Sewer
- Utilities: Cable Available, Public, Sewer Available, Sewer Connected, Underground Utilities, Water Available, Water Connected
Finance and Tax Information
- Home Owners Association Fee: 150.00
- Insurance Expense: 0.00
- Net Operating Income: 0.00
- Other Expense: 0.00
- Tax Year: 2024
Other Features
- Appliances: Dishwasher, Dryer, Electric Water Heater, Microwave, Range, Refrigerator, Washer
- Association Name: Royal Hills HOA
- Association Phone: 813-854-2414
- Country: US
- Interior Features: Ceiling Fans(s)
- Legal Description: COUNTRY HILLS EAST UNIT 6 LOT 32 BLOCK B
- Levels: One
- Area Major: 33563 - Plant City
- Occupant Type: Vacant
- Parcel Number: P-25-28-21-5YL-B00000-00032.0
- View: Water
- Views: 23
- Zoning Code: PD
Payment Calculator
- Principal & Interest -
- Property Tax $
- Home Insurance $
- HOA Fees $
- Monthly -
For a Fast & FREE Mortgage Pre-Approval Apply Now
Apply Now
 Apply Now
Apply NowNearby Subdivisions
Bracewell Heights
Burchwood
Cherry Park
Chipmans Add To Plant Cit
Citrus Landing
Collins Park
Country Hills East
Country Hills East Unit 6
Country Hills East Unit One
Devane Lowry
Devane Lowry Sub O
Eastgate Ext
Four Seasons
Gordon Oaks
Grimwold
Haggard Sub
Highland Terrace Resubdiv
Hillsboro Park
Homeland Park
Lincoln Park East
Loomis F M Sub
Lowry Devane
Madison Park
Madison Park East Sub
Madison Park West
Mimosa Park Sub
Oak Dale Sub
Osborne S R Sub
Palm Heights Resubdivision
Park Place
Pine Dale Estates
Pinecrest
Poinsettia Place
Roach Sub
Robinsons Airport Sub
Rogers Sub
Roseland Park
Rosemont Sub
School Park
Seminole Lake Estates
Shannon Estates
Small Farms
Sugar Creek Ph I
Sunny Acres Sub
Sunset Heights Rev
Sunset Heights Revised Lot 16
Terry Park Ext
Thomas S P Add To Plant C
Trask E B Sub
Unplatted
Walden Lake Sub Un 1
Walden Woods Single Family
Warrens Survplant City
Washington Park
West Pinecrest
Woodfield Village
Similar Properties

