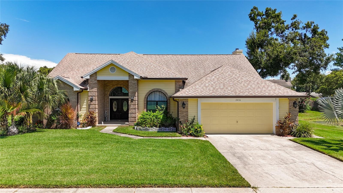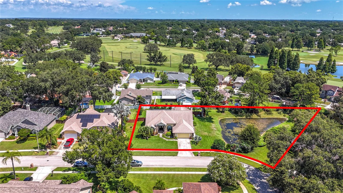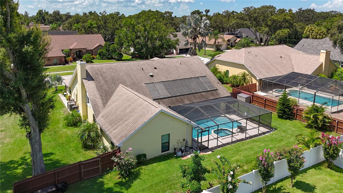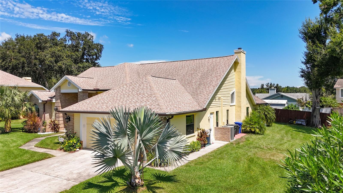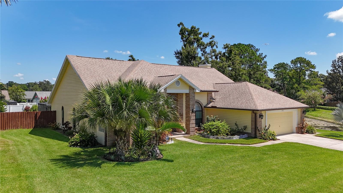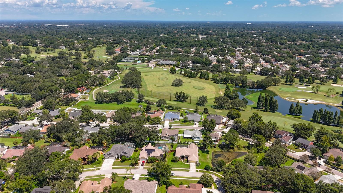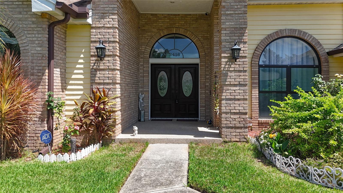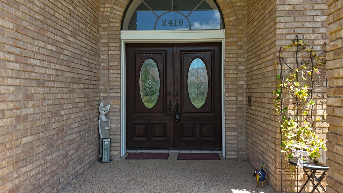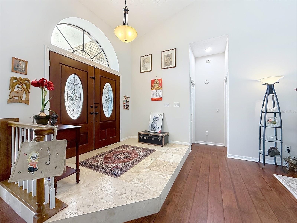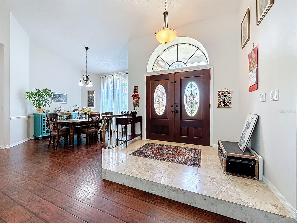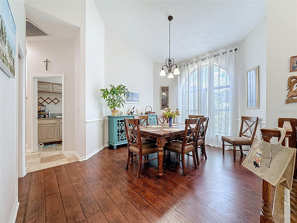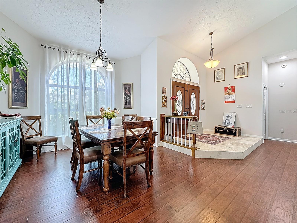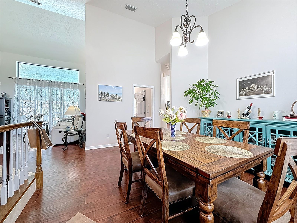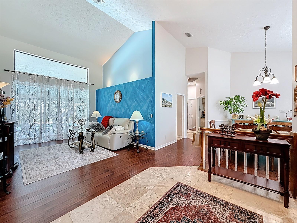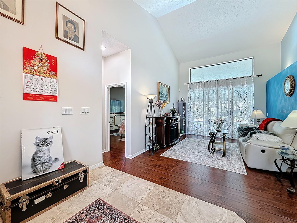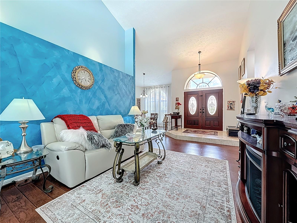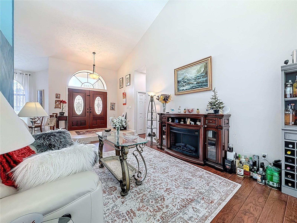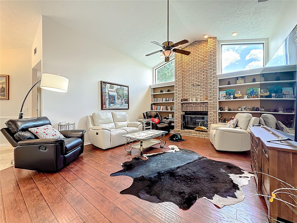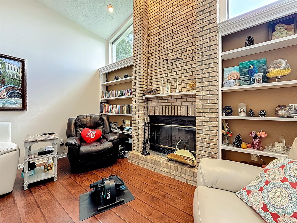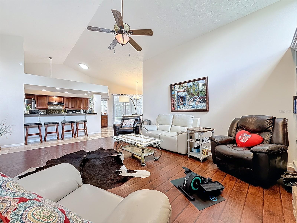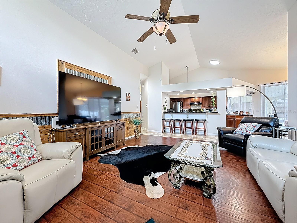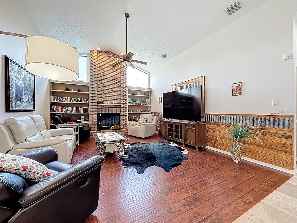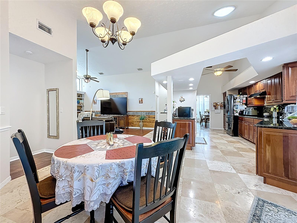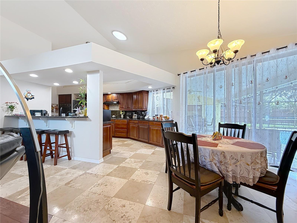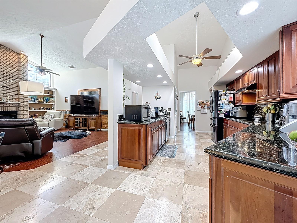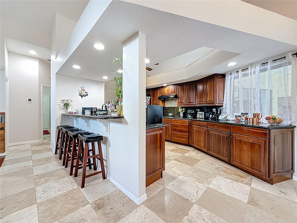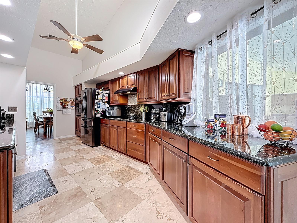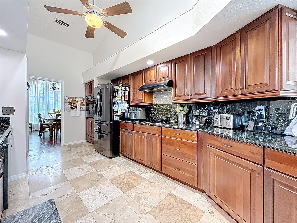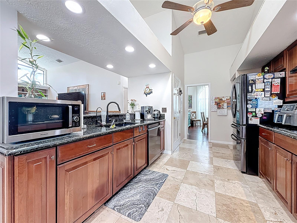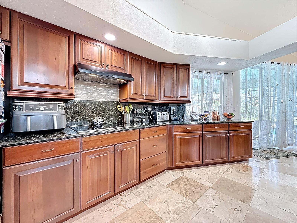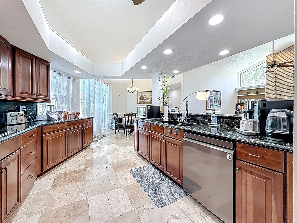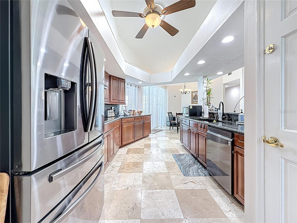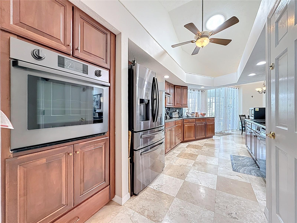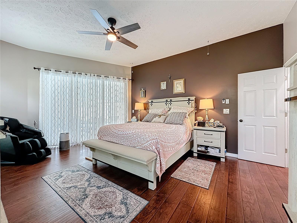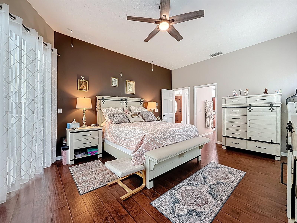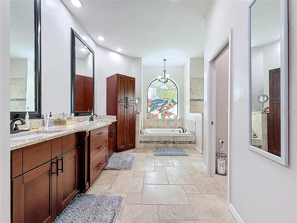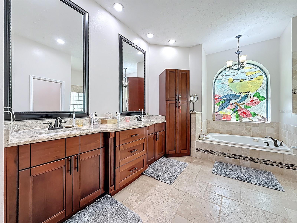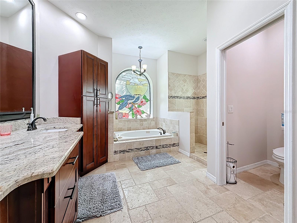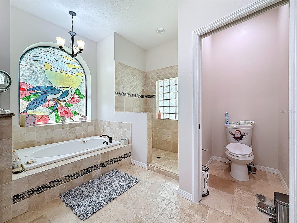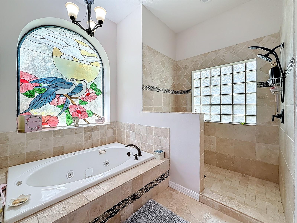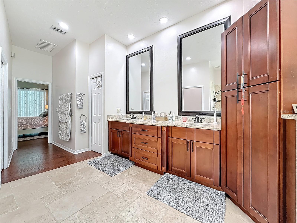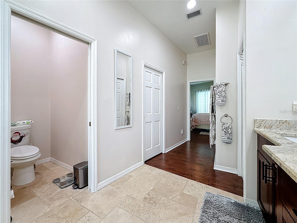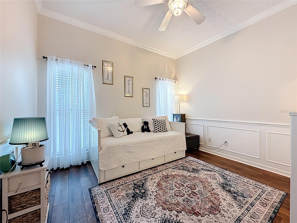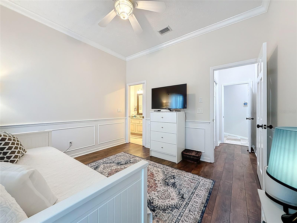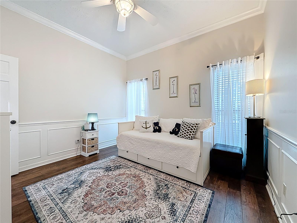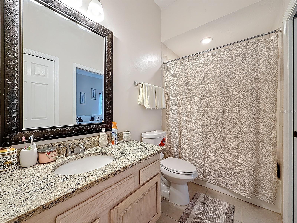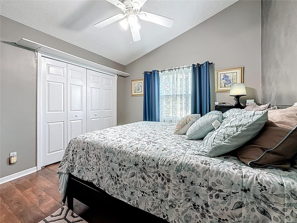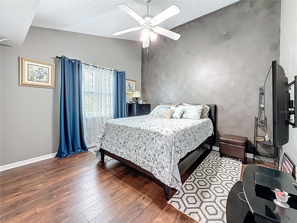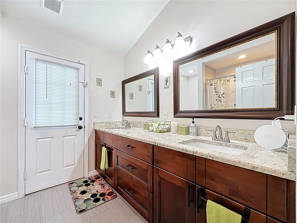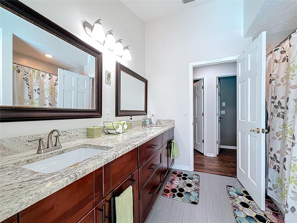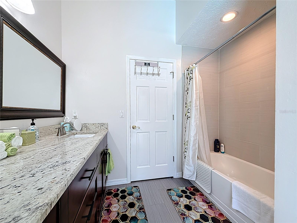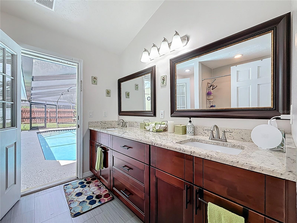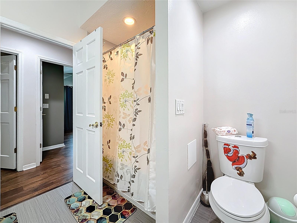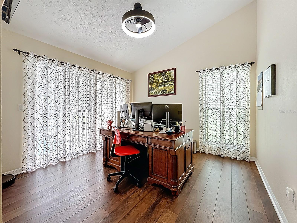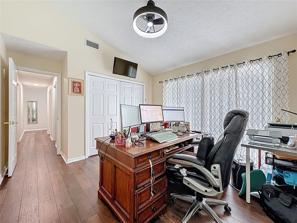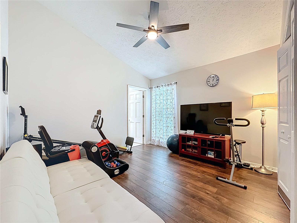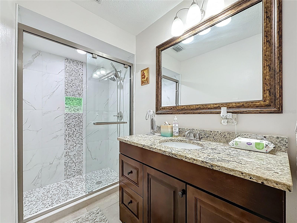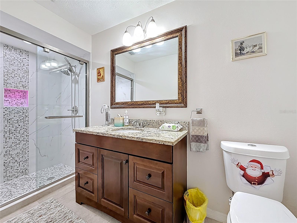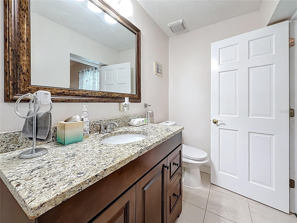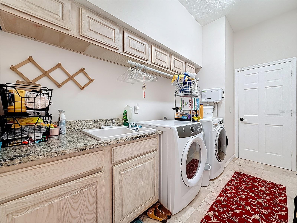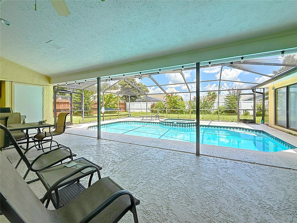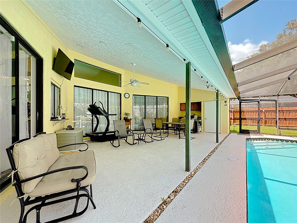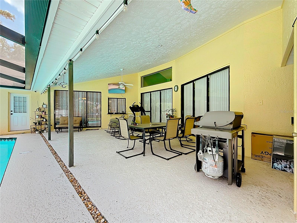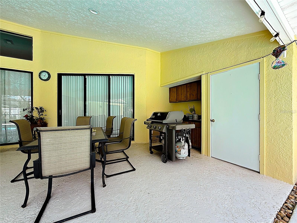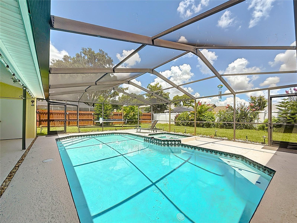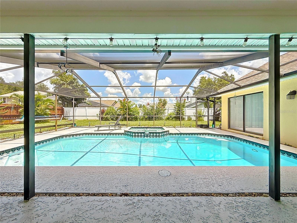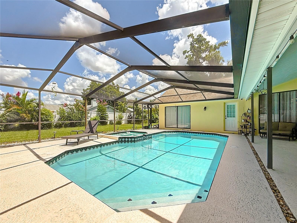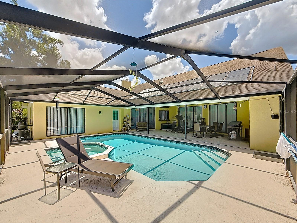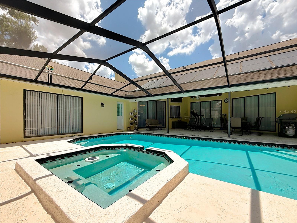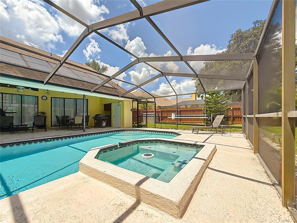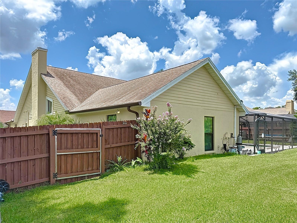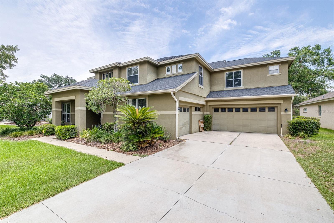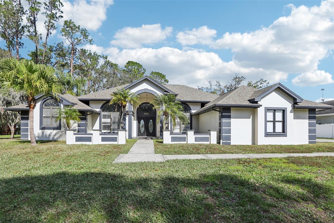2416 Buckhorn Run Drive, VALRICO, FL 33596
- MLS#: L4954937 ( Residential )
- Street Address: 2416 Buckhorn Run Drive
- Viewed: 56
- Price: $670,000
- Price sqft: $160
- Waterfront: No
- Year Built: 1990
- Bldg sqft: 4177
- Bedrooms: 5
- Total Baths: 4
- Full Baths: 4
- Garage / Parking Spaces: 2
- Days On Market: 65
- Additional Information
- Geolocation: 27.9009 / -82.2417
- County: HILLSBOROUGH
- City: VALRICO
- Zipcode: 33596
- Subdivision: Buckhorn Run
- Provided by: CHARLES RUTENBERG REALTY ORLANDO
- Contact: Magdalena Smyl
- 407-622-2122

- DMCA Notice
-
DescriptionWelcome to your move in ready dream POOL home in Buckhorn Run, A 5 bed, 4 bath executive masterpiece. Situated on ONE of the largest LOTS with Pond view in Valricos most desirable neighborhoods. From the moment you pull into the driveway you'll know you've arrived. Step inside to find new windows, new roof and completely updated interiors, including engineered hardwood floors. Fully fenced back yard with mature landscaping to enjoy the Florida outdoors. Location and layout are everything when looking for the perfect home, and with your close proximity to theme parks, golf courses, shopping, restaurants, and schools, you have found your Dream Home! Come see what its all about!
Property Location and Similar Properties
Features
Building and Construction
- Covered Spaces: 0.00
- Exterior Features: Rain Gutters
- Fencing: Fenced
- Flooring: Hardwood, Tile
- Living Area: 2960.00
- Other Structures: Outdoor Kitchen
- Roof: Shingle
Land Information
- Lot Features: Corner Lot
Garage and Parking
- Garage Spaces: 2.00
- Open Parking Spaces: 0.00
- Parking Features: Oversized
Eco-Communities
- Pool Features: Heated, In Ground, Solar Heat
- Water Source: Public
Utilities
- Carport Spaces: 0.00
- Cooling: Central Air
- Heating: Electric
- Pets Allowed: Yes
- Sewer: Public Sewer
- Utilities: Electricity Connected
Finance and Tax Information
- Home Owners Association Fee: 400.00
- Insurance Expense: 0.00
- Net Operating Income: 0.00
- Other Expense: 0.00
- Tax Year: 2024
Other Features
- Appliances: Convection Oven, Cooktop, Dishwasher, Refrigerator, Whole House R.O. System
- Association Name: STEVEN PRINZBACH
- Association Phone: 8139925089
- Country: US
- Interior Features: Open Floorplan
- Legal Description: BUCKHORN RUN LOT 7
- Levels: One
- Area Major: 33596 - Valrico
- Occupant Type: Owner
- Parcel Number: U-06-30-21-365-000000-00007.0
- View: Water
- Views: 56
- Zoning Code: RSC-3
Payment Calculator
- Principal & Interest -
- Property Tax $
- Home Insurance $
- HOA Fees $
- Monthly -
For a Fast & FREE Mortgage Pre-Approval Apply Now
Apply Now
 Apply Now
Apply NowNearby Subdivisions
Arbor Reserve Estates
Bloomingdale
Bloomingdale Oaks
Bloomingdale Sec A
Bloomingdale Sec Aa Gg Uni
Bloomingdale Sec B
Bloomingdale Sec Bb Ph
Bloomingdale Sec Bl 28
Bloomingdale Sec Dd Ph
Bloomingdale Sec Dd Ph 3 A
Bloomingdale Sec Ee Ph
Bloomingdale Sec Ff
Bloomingdale Sec J J
Bloomingdale Sec L
Bloomingdale Sec L Unit
Bloomingdale Sec M
Bloomingdale Sec M Unit
Bloomingdale Sec N
Bloomingdale Sec P Q
Bloomingdale Sec Pq
Bloomingdale Sec R
Bloomingdale Sec R Unit 3
Bloomingdale Sec U V Ph
Bloomingdale Sec W
Bloomingdale Section Aa Gg
Bloomingdale Section Aa Gg Uni
Brandon Woodlands
Buckhorn
Buckhorn First Add
Buckhorn Golf Club Estates Pha
Buckhorn Golf Estates Ph I
Buckhorn Groves Ph 1
Buckhorn Groves Ph 2
Buckhorn Preserve
Buckhorn Preserve Ph 2
Buckhorn Preserve Ph 4
Buckhorn Run
Buckhorn Springs Manor
Chickasaw Meadows
Country Gate
Crestwood Estates
Drakes Place
Durant Oaks
Emerald Creek
Fairway Ridge
Fairway Ridge Add
Harvest Field
Lithia Ridge Ph I
Mason Oaks
Meadow Ridge Estates
Meadow Ridge Estates Un 2
Oakdale Riverview Estates Un 3
Ranch Road Groves
Ranch Road Groves Unit 1a
Ridge Dale
River Hills Fairway One
River Hills Country Club Parce
River Hills Country Club Ph
River Hills Country Club Ph 03
River Ridge Reserve
Shetland Ridge
Starling Ridge
Sugarloaf Ridge
The Estates
The Estates At Bloomingdale
Timber Knoll Sub
Twin Lakes
Twin Lakes Prcl E2
Twin Lakes Prcls A1 B1 C
Twin Lakes Prcls A1 B1 & C
Unplatted
Van Sant Sub
Vivir
Similar Properties

