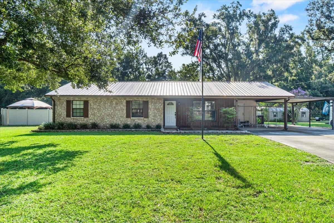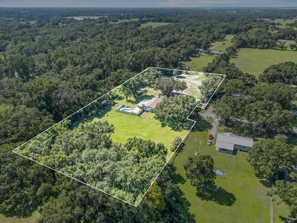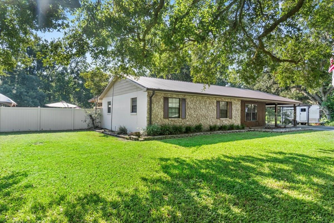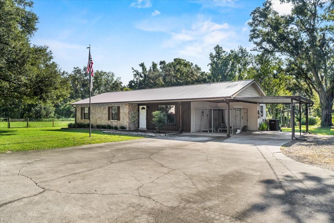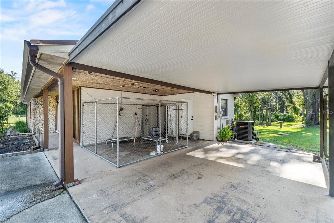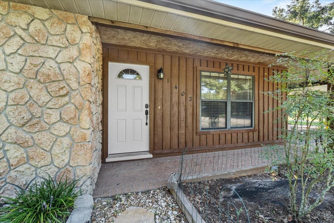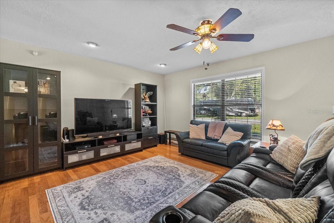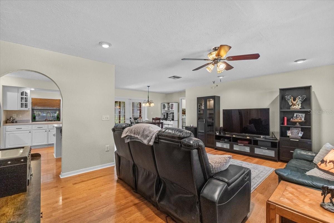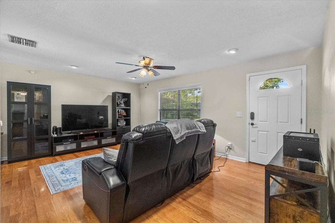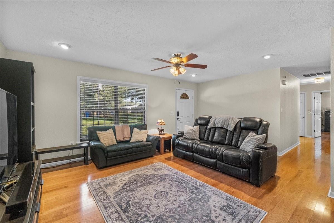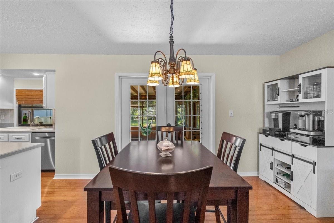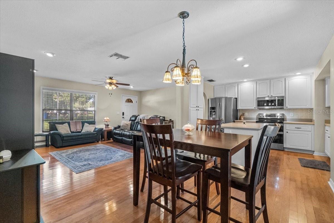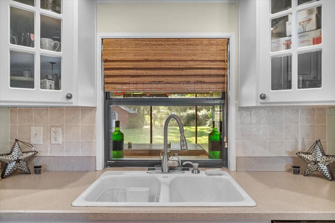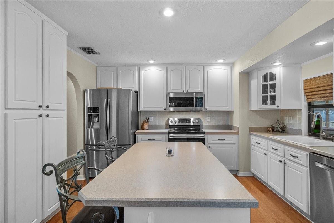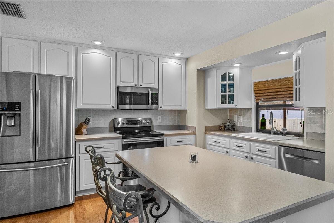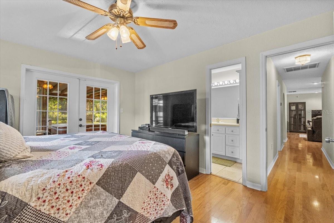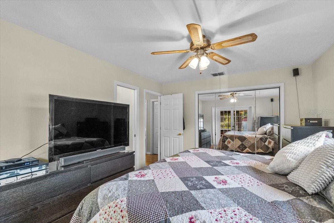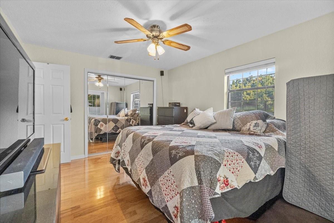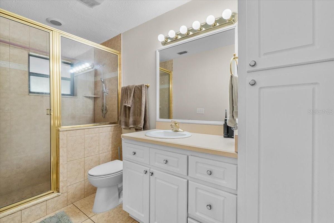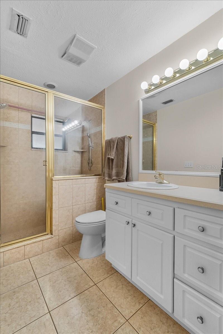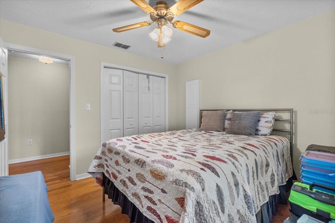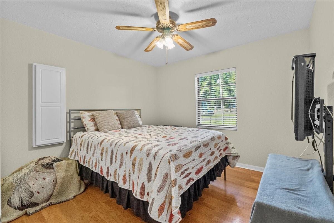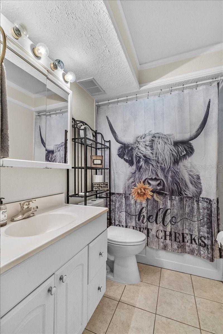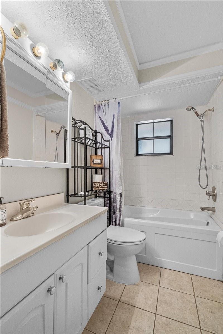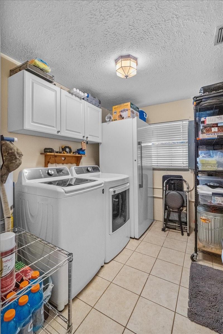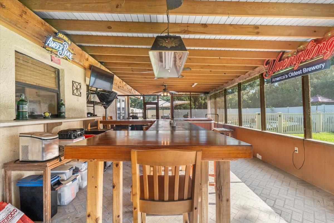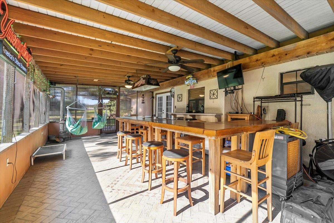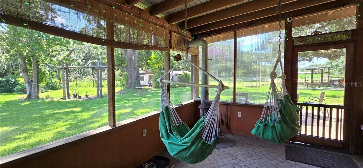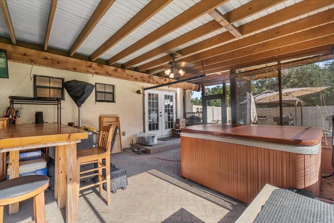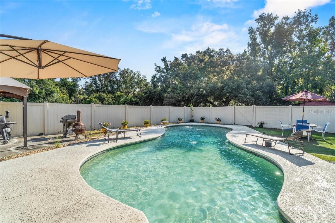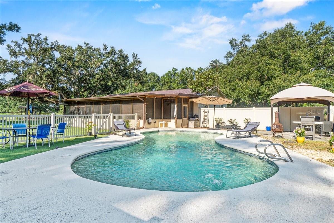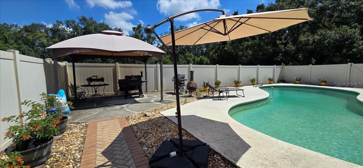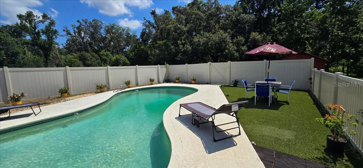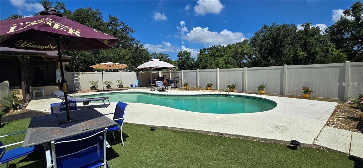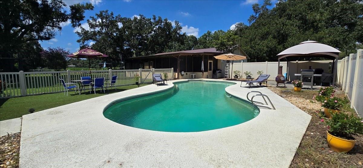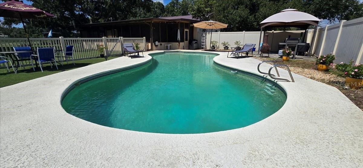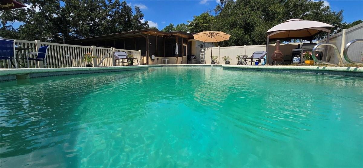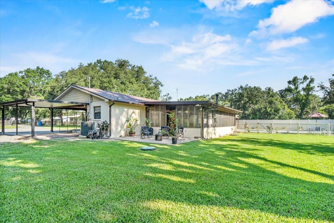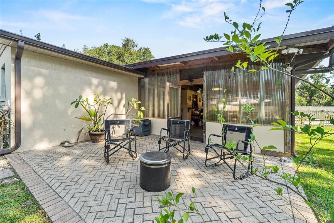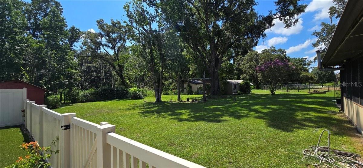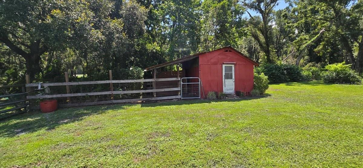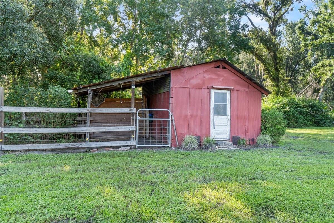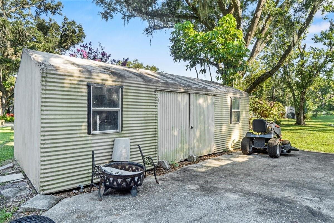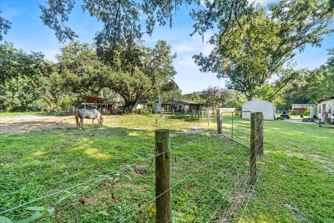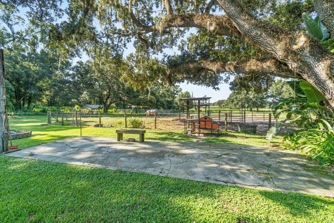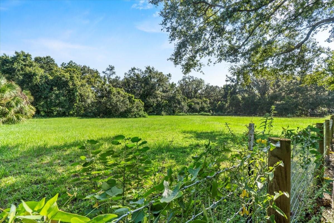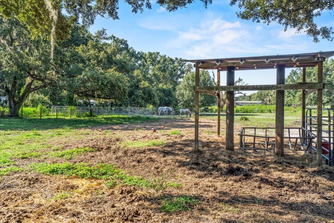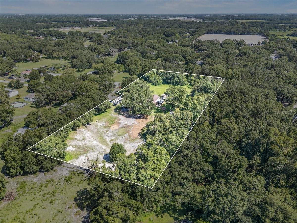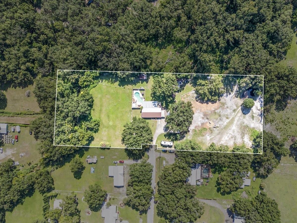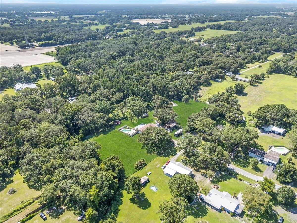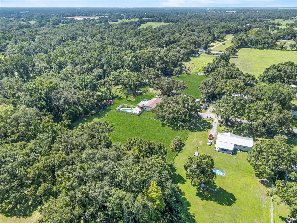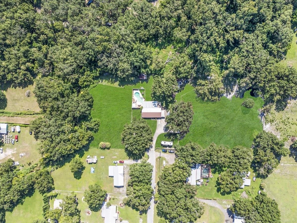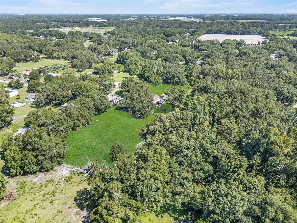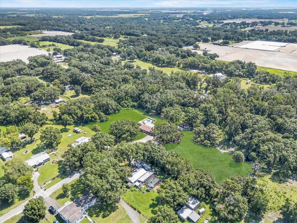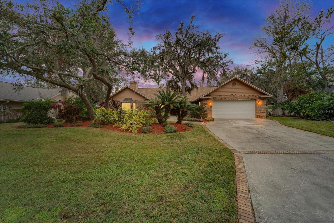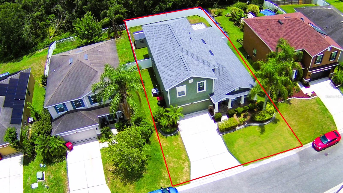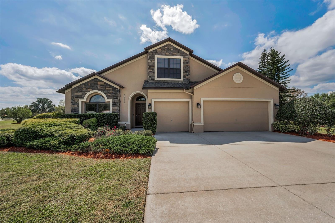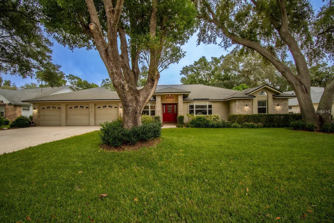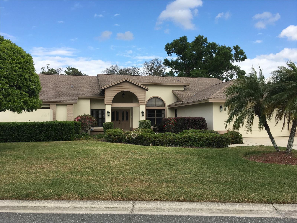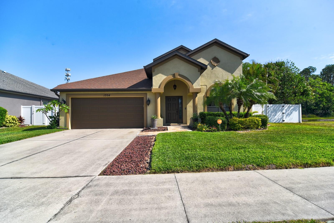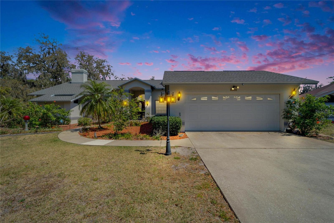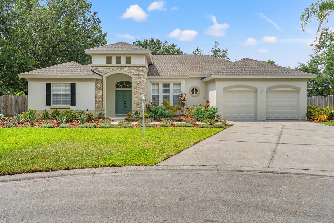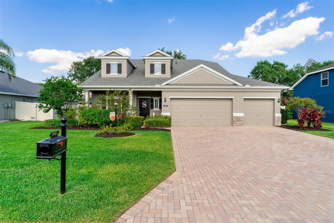1402 Clarkwood Drive, PLANT CITY, FL 33566
- MLS#: L4954828 ( Residential )
- Street Address: 1402 Clarkwood Drive
- Viewed: 2
- Price: $579,900
- Price sqft: $216
- Waterfront: No
- Year Built: 1978
- Bldg sqft: 2689
- Bedrooms: 3
- Total Baths: 2
- Full Baths: 2
- Garage / Parking Spaces: 4
- Days On Market: 5
- Additional Information
- Geolocation: 27.9717 / -82.097
- County: HILLSBOROUGH
- City: PLANT CITY
- Zipcode: 33566
- Subdivision: South Plant City Farms
- Provided by: SPARROW KEY REALTY INC
- Contact: Melissa Connell
- 813-379-7777

- DMCA Notice
-
DescriptionWelcome to Whiskey Oak Ranch, a charming blend of rustic elegance and Florida sunshine. Tucked away on a quiet dead end road, this 3 bedroom, 2 bathroom ranch style home rests on 3.74 fully fenced and gated acres, offering space, privacy, and room to roam. The newer metal roof and classic ranch architecture provide timeless appeal, while mature oaks sway in the breeze and frame the rural backdrop. Step inside to find gleaming hardwood floors that flow through most of the home, a spacious primary suite with ensuite bath, and a bright indoor laundry room for everyday convenience. The kitchen and living spaces open seamlessly to a large, screened lanai thats an entertainers dream, complete with a hanging hammock swing set, cast iron fireplace, bar seating with stools, mounted fans, and a statement pool bar light. Outdoors, enjoy front and rear irrigation systems, an in ground pool, multiple outbuildings, and both attached and detached carports for vehicles, toys, or equipment. Whether youre hosting friends poolside, tending to your gardens, or relaxing under the shade of your oaks, Whiskey Oak Ranch delivers the laid back country lifestyle youve been searching for.
Property Location and Similar Properties
Features
Building and Construction
- Covered Spaces: 0.00
- Exterior Features: French Doors, Storage
- Fencing: Barbed Wire, Board, Fenced, Vinyl, Wire, Wood
- Flooring: Hardwood, Tile
- Living Area: 1382.00
- Other Structures: Shed(s), Storage, Workshop
- Roof: Metal
Land Information
- Lot Features: In County, Landscaped, Pasture, Street Dead-End, Paved, Zoned for Horses
Garage and Parking
- Garage Spaces: 0.00
- Open Parking Spaces: 0.00
- Parking Features: Driveway, Open, Parking Pad, Portico
Eco-Communities
- Pool Features: Deck, Gunite, In Ground, Pool Sweep
- Water Source: Well
Utilities
- Carport Spaces: 4.00
- Cooling: Central Air
- Heating: Central
- Sewer: Septic Tank
- Utilities: BB/HS Internet Available, Cable Available, Electricity Available, Electricity Connected, Private, Sewer Available, Sewer Connected, Water Available, Water Connected
Finance and Tax Information
- Home Owners Association Fee: 0.00
- Insurance Expense: 0.00
- Net Operating Income: 0.00
- Other Expense: 0.00
- Tax Year: 2024
Other Features
- Appliances: Dishwasher, Disposal, Dryer, Electric Water Heater, Microwave, Range, Refrigerator, Washer
- Country: US
- Furnished: Unfurnished
- Interior Features: Ceiling Fans(s), High Ceilings, Living Room/Dining Room Combo
- Legal Description: SOUTH PLANT CITY FARMS THE E 245 FT OF THE S 1/2 OF LOT 1
- Levels: One
- Area Major: 33566 - Plant City
- Occupant Type: Owner
- Parcel Number: U-10-29-22-3AC-000000-00001.1
- Possession: Close Of Escrow
- Style: Ranch
- View: Trees/Woods
- Zoning Code: AS-1
Payment Calculator
- Principal & Interest -
- Property Tax $
- Home Insurance $
- HOA Fees $
- Monthly -
For a Fast & FREE Mortgage Pre-Approval Apply Now
Apply Now
 Apply Now
Apply NowNearby Subdivisions
Alterra
Country Hills
Dubois Estates
Eastridge Preserve Sub
Fallow Field Platted Sub
Holloway Landing
Oakview Estates
Orange Crest
Replat Walden Lake
Shackelford Estates
South Plant City Farms
Sparkman Oaks
Subdivision Of Se 14 Sec
The Paddocks Ph Ii
Twin Oaks
Unplatted
Walden Lake
Walden Lake Aston Woods
Walden Lake Fairway Estates Un
Walden Lake Unit 24 A
Walden Lake Unit 27 Ph 1
Walden Lake, Aston Woods
Walden Lakepaddocks
Walden Pointe
Walden Reserve
Whispering Woods Ph 1
Wiggins Estates
Woodards Manor
Similar Properties

