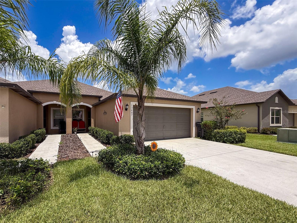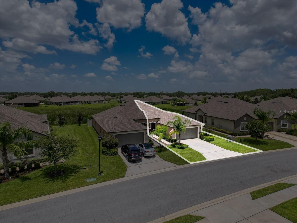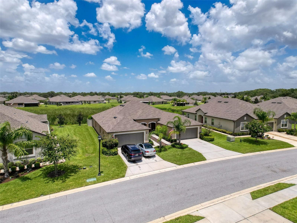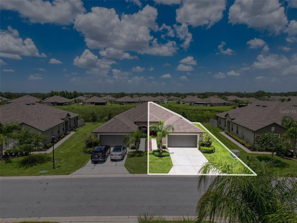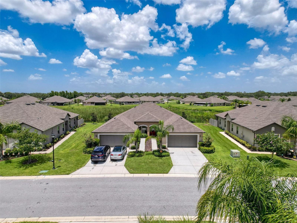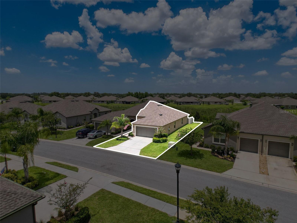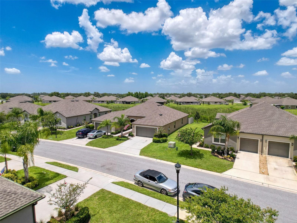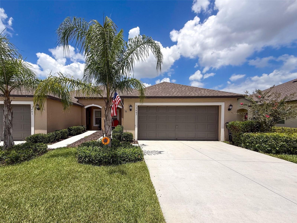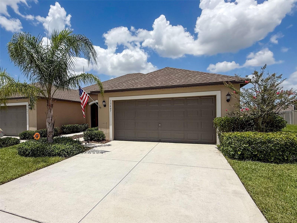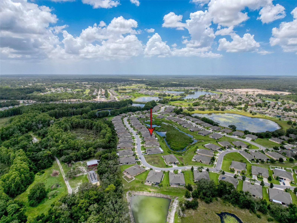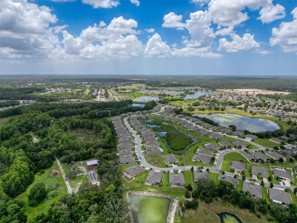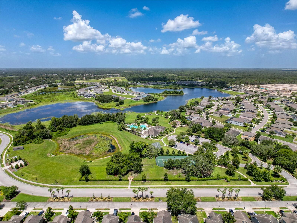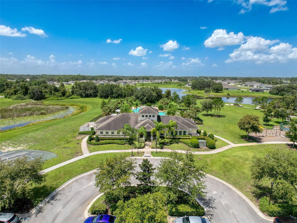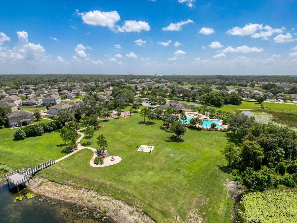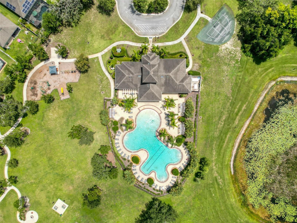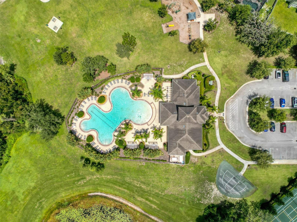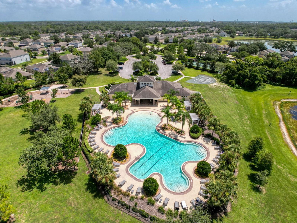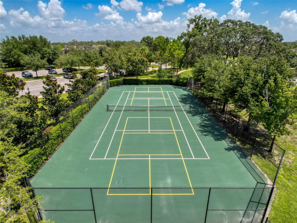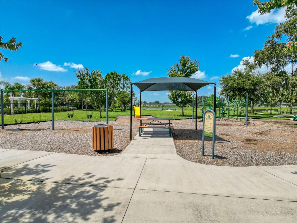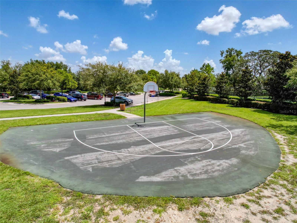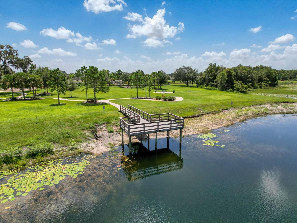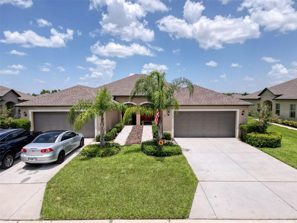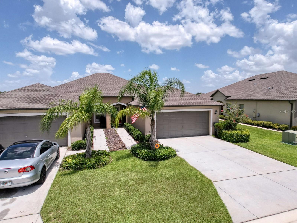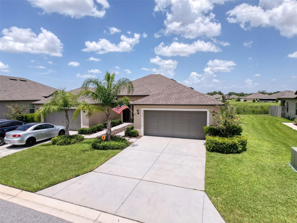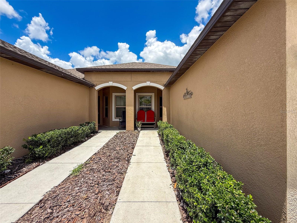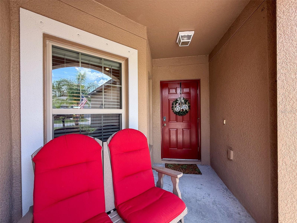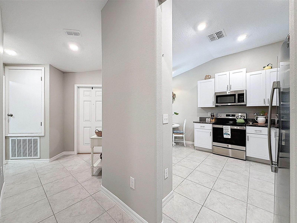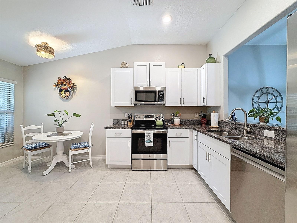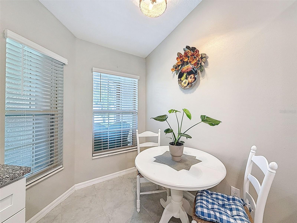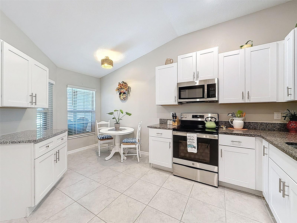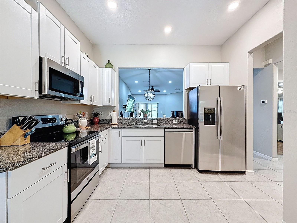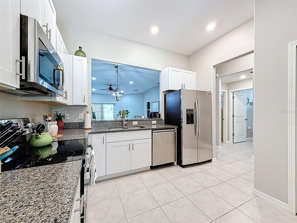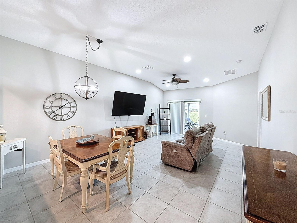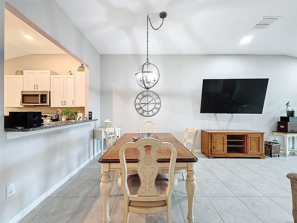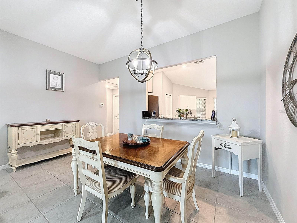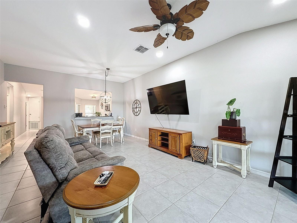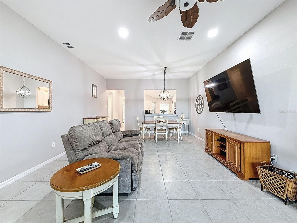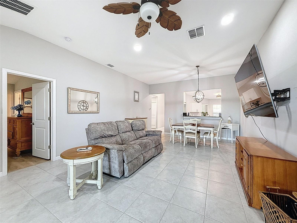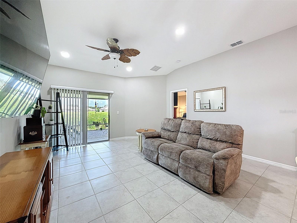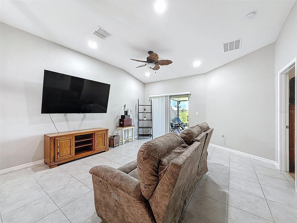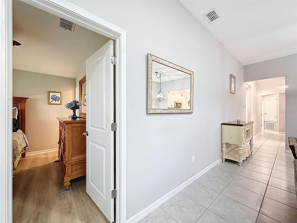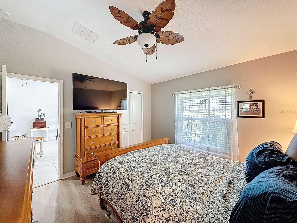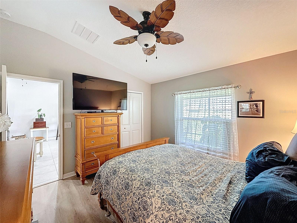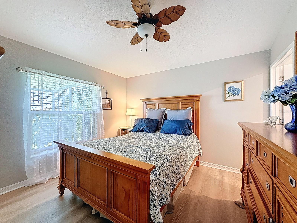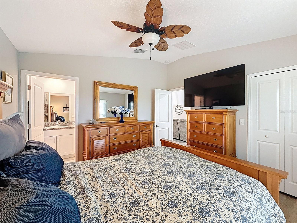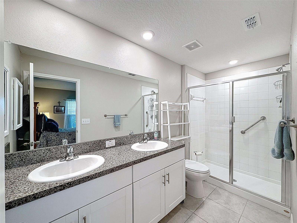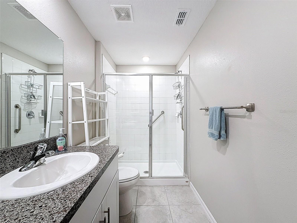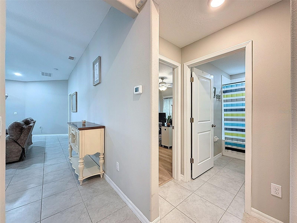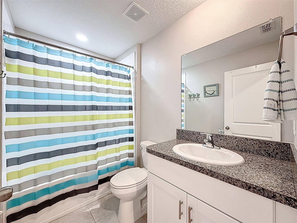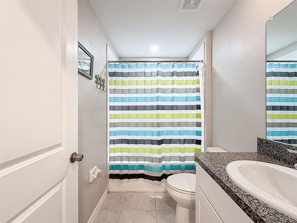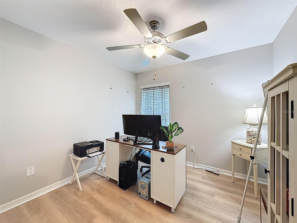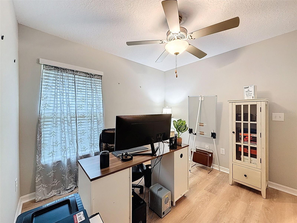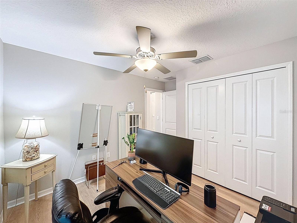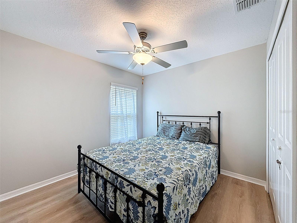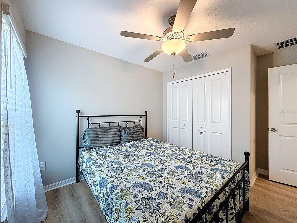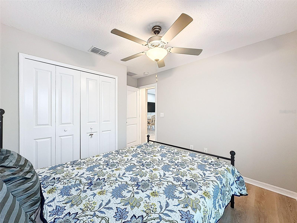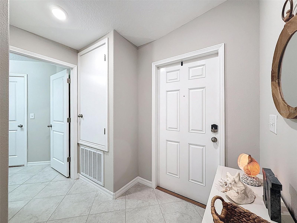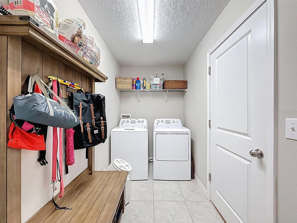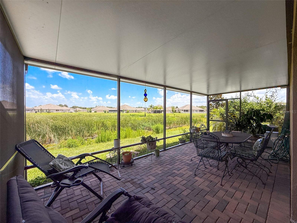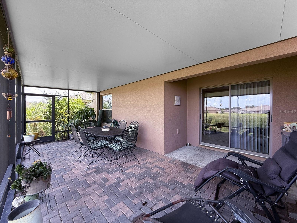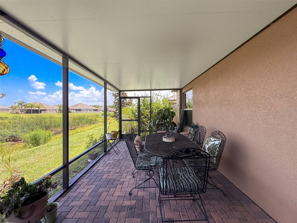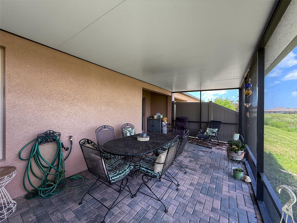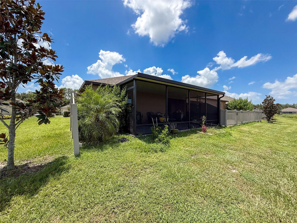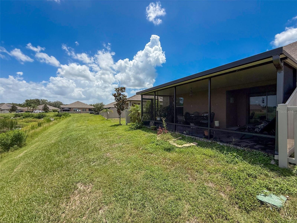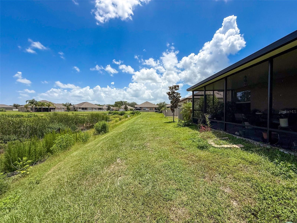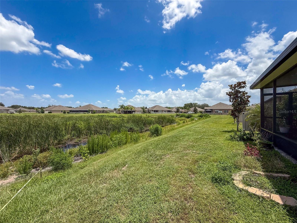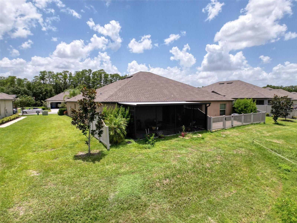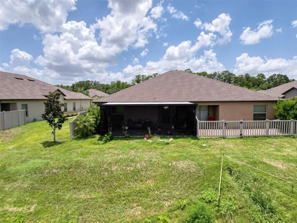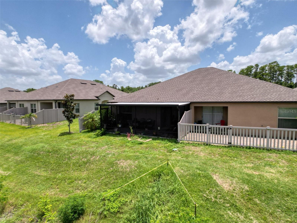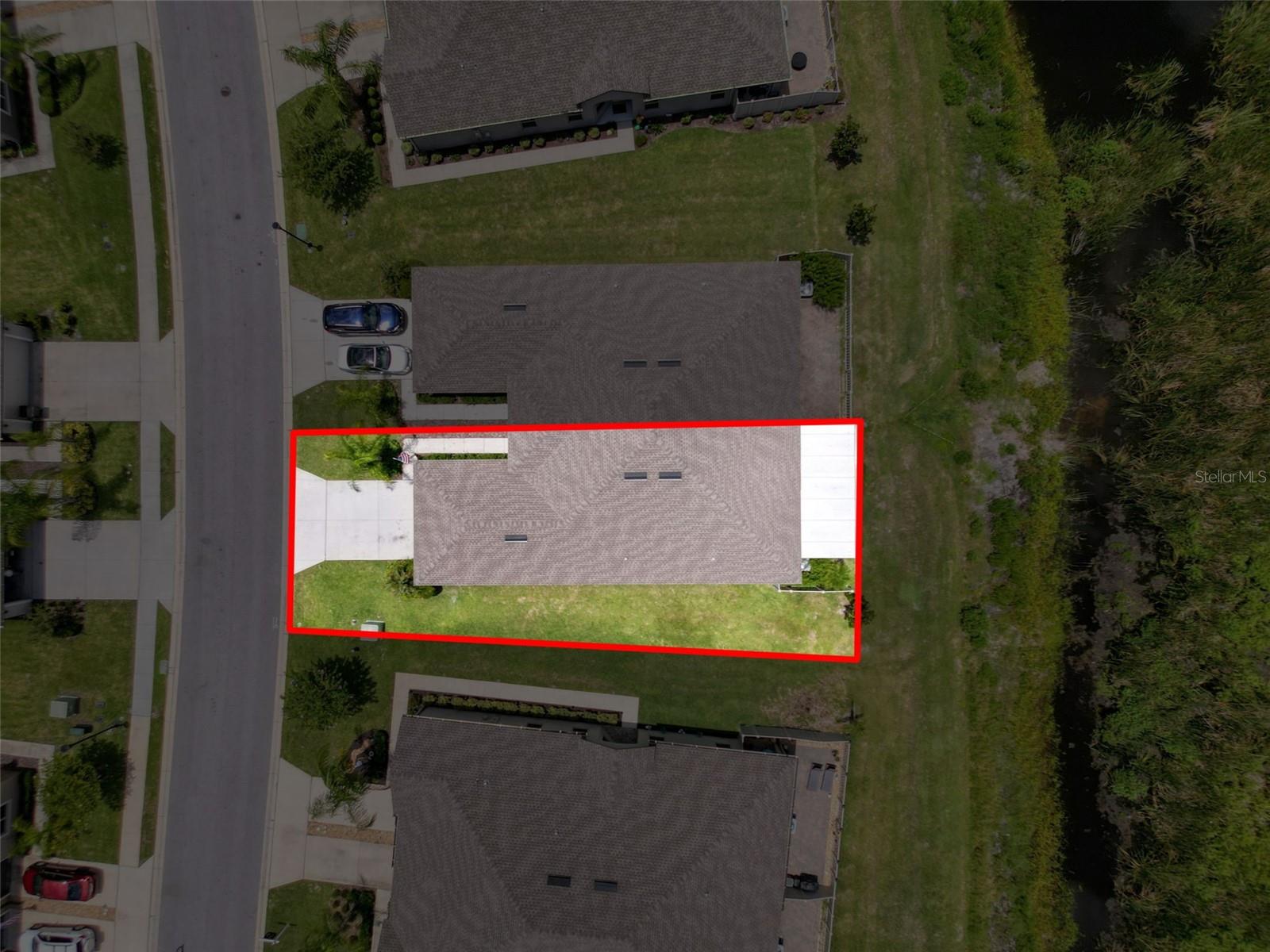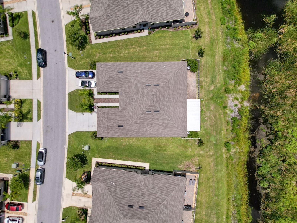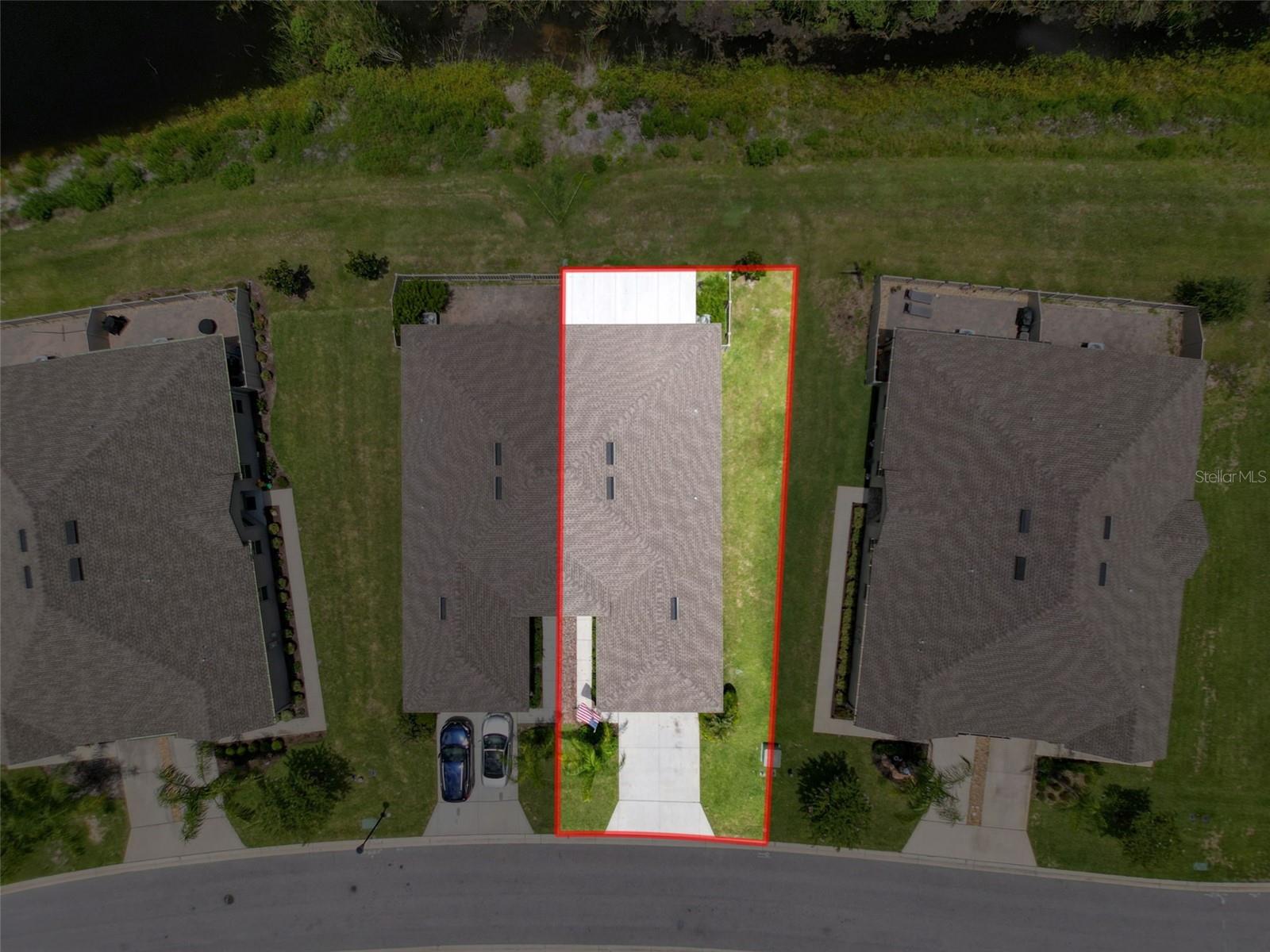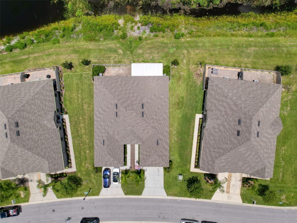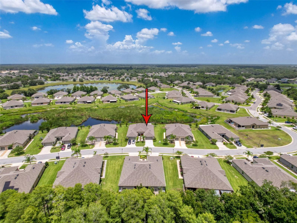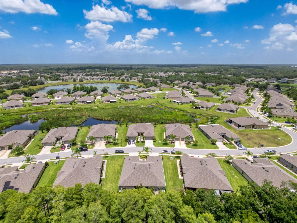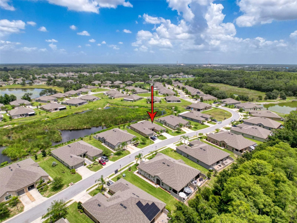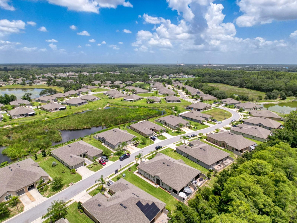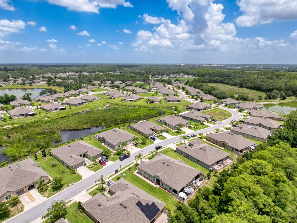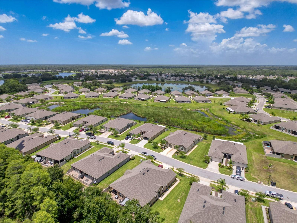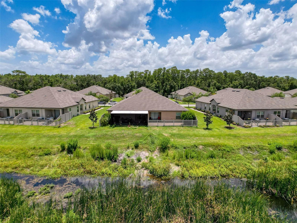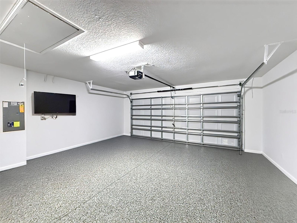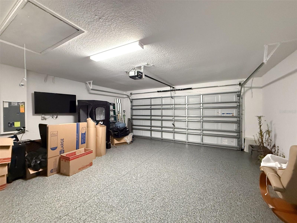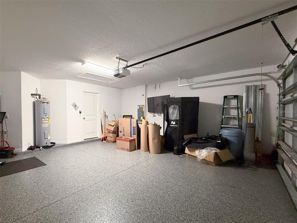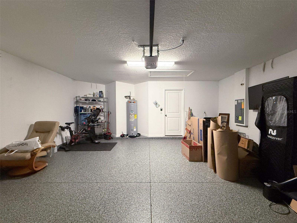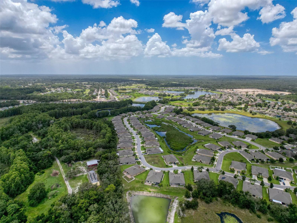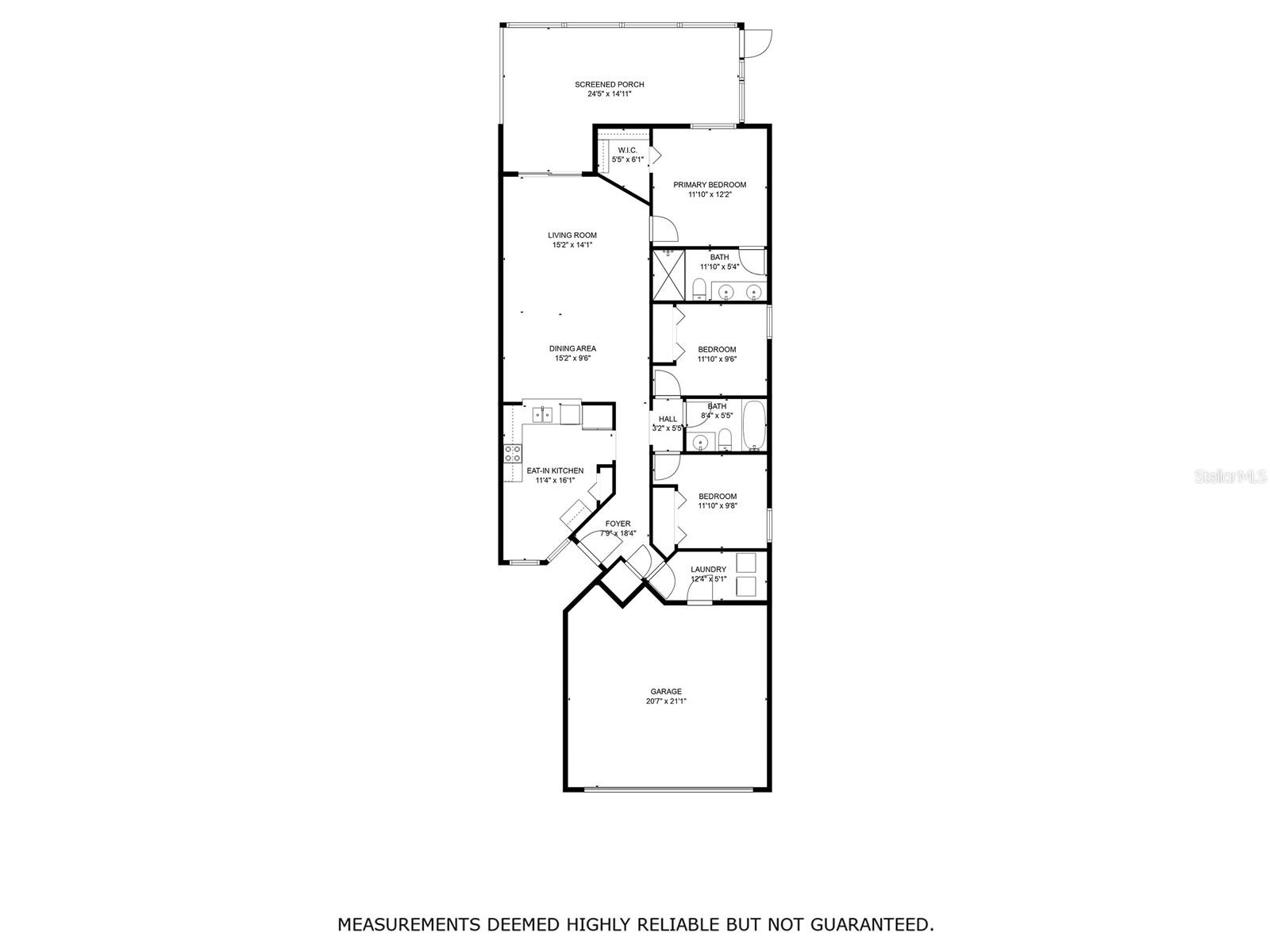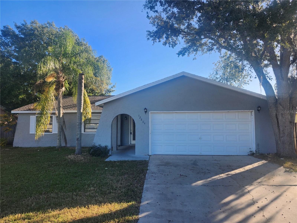13407 Crest Lake Drive, HUDSON, FL 34669
- MLS#: L4954787 ( Residential )
- Street Address: 13407 Crest Lake Drive
- Viewed: 2
- Price: $257,900
- Price sqft: $148
- Waterfront: No
- Year Built: 2021
- Bldg sqft: 1737
- Bedrooms: 3
- Total Baths: 2
- Full Baths: 2
- Garage / Parking Spaces: 2
- Days On Market: 6
- Additional Information
- Geolocation: 28.3543 / -82.5827
- County: PASCO
- City: HUDSON
- Zipcode: 34669
- Subdivision: Lakeside Ph 1b 2b
- Elementary School: Moon Lake PO
- Middle School: Crews Lake Middle PO
- High School: Hudson High PO
- Provided by: POLK REALTY INC
- Contact: Greg Mizelle
- 863-660-6921

- DMCA Notice
-
DescriptionMove in ready! Stunning Springfield villa with fresh paint and new vinyl floors in bedrooms and comes with scenic conservation land views. Features an open plan living and dining area, plus a separate eat in kitchen with stainless steel appliances and a large pass through for entertaining. The spacious primary bedroom includes a generous walk in closet and an en suite with double vanity. Additional bedrooms are well sized and share a stylish bathroom. A two car garage connects conveniently via a large laundry room. New epoxy flooring in garage. The newly covered and screened patio forms a spacious lanai, ideal for evening BBQs and enjoying the view. Community amenities include a pool, gym, playground, dog park, tennis courts, basketball courts, and vibrant clubhouse activities.
Property Location and Similar Properties
Features
Building and Construction
- Covered Spaces: 0.00
- Exterior Features: Hurricane Shutters, Sidewalk, Sliding Doors
- Fencing: Vinyl
- Flooring: Ceramic Tile, Epoxy, Luxury Vinyl
- Living Area: 1337.00
- Roof: Shingle
Land Information
- Lot Features: Conservation Area
School Information
- High School: Hudson High-PO
- Middle School: Crews Lake Middle-PO
- School Elementary: Moon Lake-PO
Garage and Parking
- Garage Spaces: 2.00
- Open Parking Spaces: 0.00
Eco-Communities
- Pool Features: Gunite
- Water Source: Public
Utilities
- Carport Spaces: 0.00
- Cooling: Central Air
- Heating: Central, Electric
- Pets Allowed: Cats OK, Dogs OK
- Sewer: Public Sewer
- Utilities: Cable Connected, Electricity Connected, Sewer Connected, Water Connected
Amenities
- Association Amenities: Basketball Court
Finance and Tax Information
- Home Owners Association Fee Includes: Pool, Maintenance Grounds, Recreational Facilities
- Home Owners Association Fee: 301.50
- Insurance Expense: 0.00
- Net Operating Income: 0.00
- Other Expense: 0.00
- Tax Year: 2024
Other Features
- Appliances: Dishwasher, Disposal, Dryer, Electric Water Heater, Microwave, Range, Refrigerator
- Association Name: Jennifer Rivera
- Association Phone: 8135140400
- Country: US
- Interior Features: Ceiling Fans(s), Eat-in Kitchen, Living Room/Dining Room Combo
- Legal Description: LAKESIDE PHASE 1B AND 2B PB 79 PG 1 LOT 53
- Levels: One
- Area Major: 34669 - Hudson/Port Richey
- Occupant Type: Owner
- Parcel Number: 17-24-35-010.0-000.00-053.0
- Possession: Close Of Escrow
- View: Garden, Water
- Zoning Code: MPUD
Payment Calculator
- Principal & Interest -
- Property Tax $
- Home Insurance $
- HOA Fees $
- Monthly -
For a Fast & FREE Mortgage Pre-Approval Apply Now
Apply Now
 Apply Now
Apply NowNearby Subdivisions
05 A Ranches
Cypress Run At Meadow Oaks
Fairway Villas At Meadow Oaks
Five A Ranches
Highlands
Highlands 06 Unrec
Lakeside
Lakeside Ph 1a 2a 05
Lakeside Ph 1b 2b
Lakeside Ph 1b & 2b
Lakeside Ph 3
Lakeside Ph 4
Lakeside Ph 6
Lakewood Acres
Lakewood Acres Sub
Legends Pointe
Legends Pointe Ph 1
Meadow Oaks
Meadow Oaks Prcl 1 Q
Not In Hernando
Not On List
Palm Wind
Pine Ridge
Preserve At Fairway Oaks
Reserve At Meadow Oaks
Shadow Lakes
Shadow Ridge
Shadow Run
Sugar Creek
The Preserve At Fairway Oaks
Timberwood Acres Sub
Verandahs
Wood View At Meadow Oaks
Similar Properties

