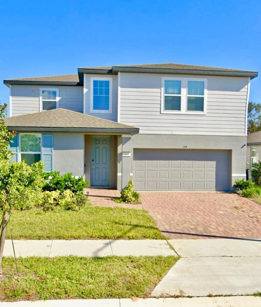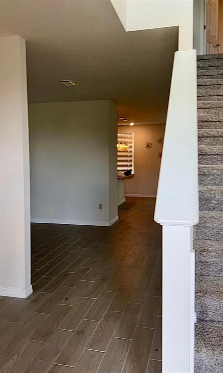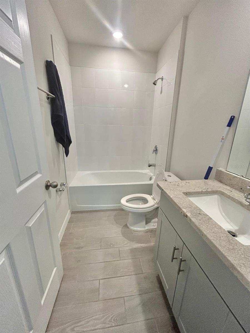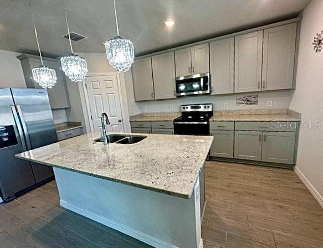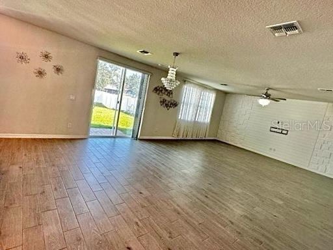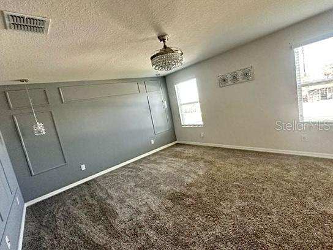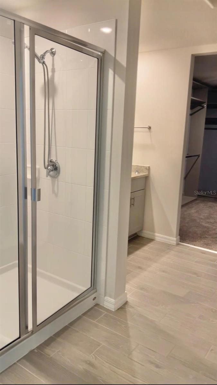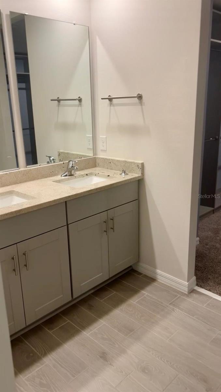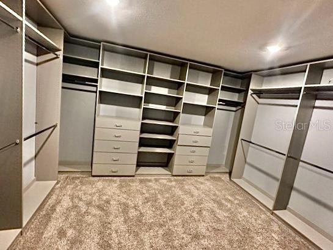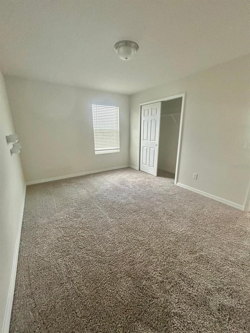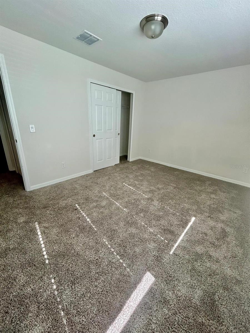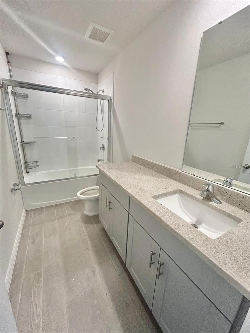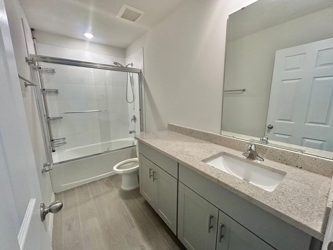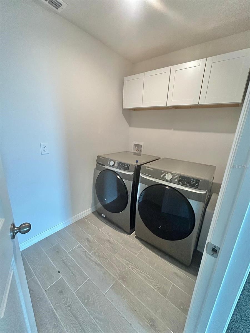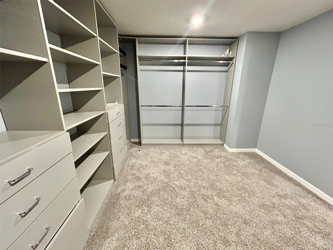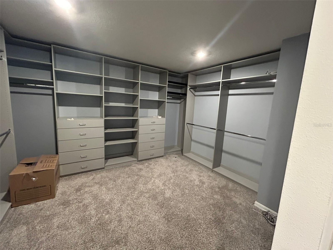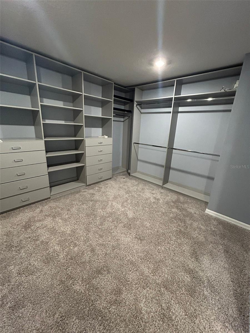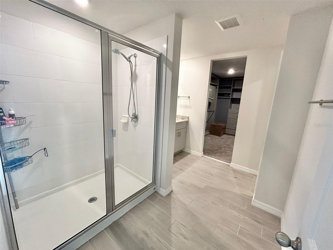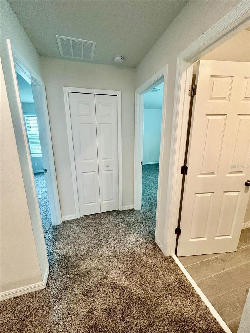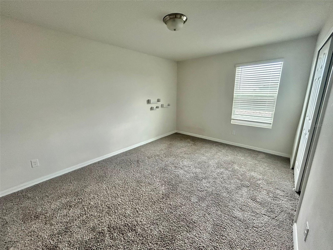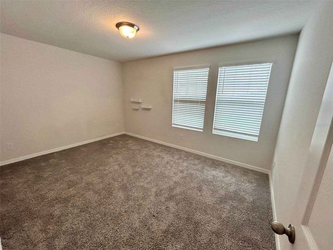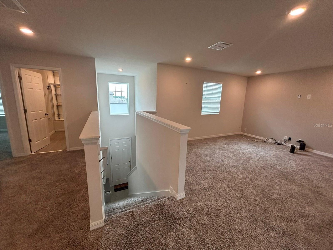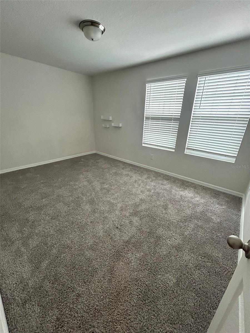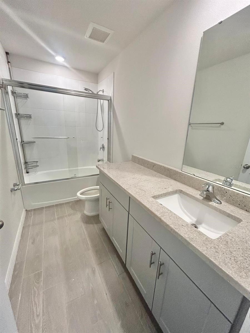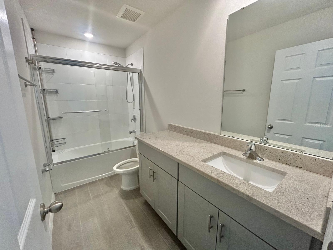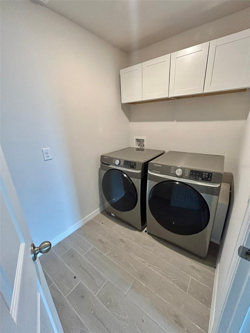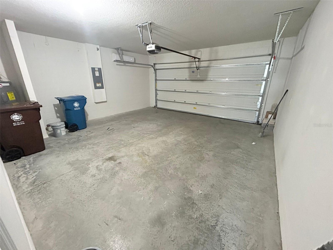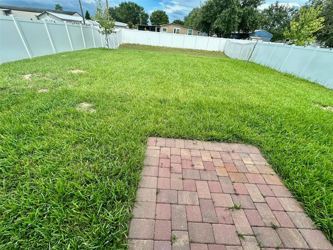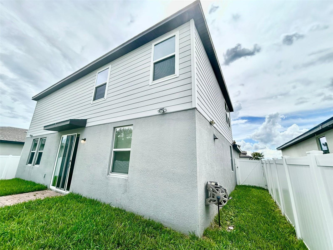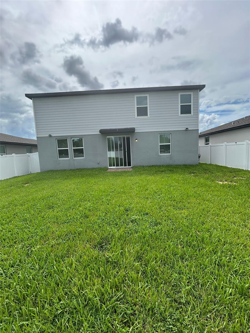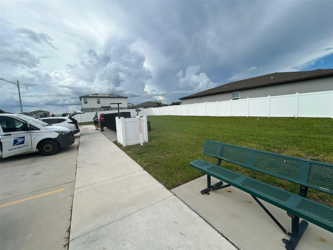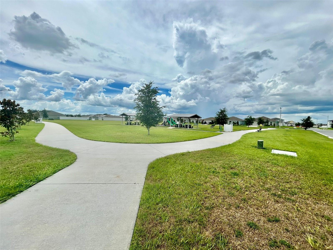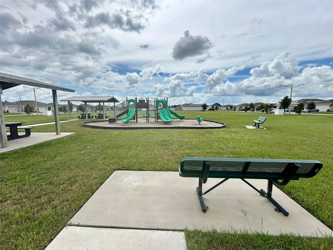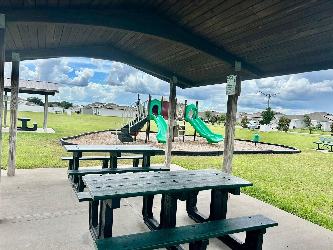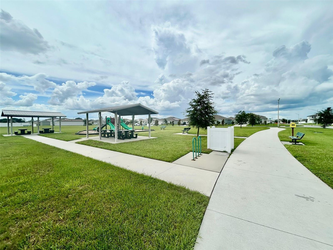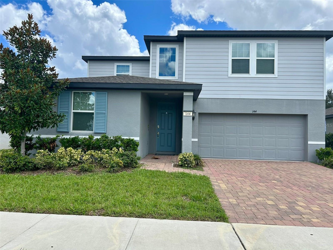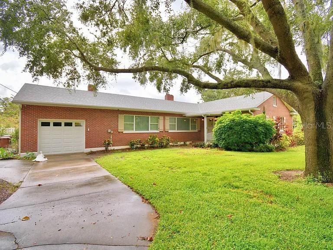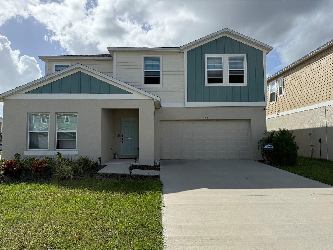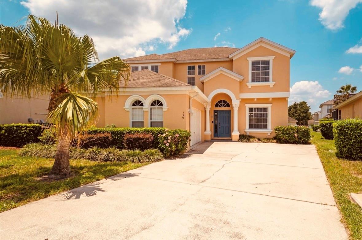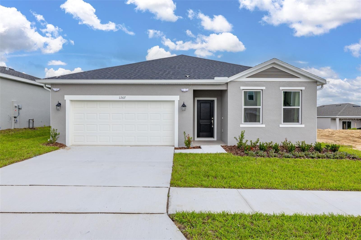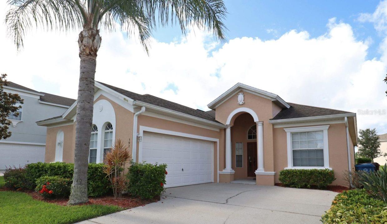144 Towns Circle, HAINES CITY, FL 33844
- MLS#: L4954660 ( Residential Lease )
- Street Address: 144 Towns Circle
- Viewed: 82
- Price: $2,700
- Price sqft: $1
- Waterfront: No
- Year Built: 2021
- Bldg sqft: 3190
- Bedrooms: 4
- Total Baths: 3
- Full Baths: 3
- Garage / Parking Spaces: 2
- Days On Market: 80
- Additional Information
- Geolocation: 28.1152 / -81.5803
- County: POLK
- City: HAINES CITY
- Zipcode: 33844
- Subdivision: Alford Oaks
- Elementary School: Eastside Elem
- Middle School: Lake Marion Creek
- High School: Haines City Senior
- Provided by: CHARLES RUTENBERG REALTY FTL
- Contact: Kenise Estime
- 954-396-3001

- DMCA Notice
-
DescriptionIf you are looking for a home with a lot of space, look no more! This home features 2,712 SqFt! It offers a comfortable and spacious living environment, perfect for families or individuals who value ample room. This is a newly built, lovely 4 bedroom, 3 full bathroom home located in a peaceful community. It has many desirable features, including a spacious two car garage, walk in closets, and a beautiful kitchen. The master suite has a luxurious en suite bath and a large California walk in closet. The property boasts many interior design touches, including three dimensional wall panel finishes. The fenced in big yard yard is a plus ready for a family to move in! Only deposit and first month required to move in! WOW! Schedule your showing today!
Property Location and Similar Properties
Features
Building and Construction
- Covered Spaces: 0.00
- Exterior Features: Other, Sidewalk, Sliding Doors
- Flooring: Carpet, Ceramic Tile
- Living Area: 2712.00
School Information
- High School: Haines City Senior High
- Middle School: Lake Marion Creek Middle
- School Elementary: Eastside Elem
Garage and Parking
- Garage Spaces: 2.00
- Open Parking Spaces: 0.00
- Parking Features: Driveway, Off Street
Eco-Communities
- Water Source: Public
Utilities
- Carport Spaces: 0.00
- Cooling: Central Air
- Heating: Central, Electric
- Pets Allowed: Yes
- Sewer: Public Sewer
- Utilities: Cable Available, Electricity Available, Sewer Available, Water Available
Finance and Tax Information
- Home Owners Association Fee: 0.00
- Insurance Expense: 0.00
- Net Operating Income: 0.00
- Other Expense: 0.00
Other Features
- Appliances: Dishwasher, Disposal, Dryer, Microwave, Range, Refrigerator, Washer
- Association Name: Highland Community Management, LLC
- Association Phone: 863-940-2863
- Country: US
- Furnished: Unfurnished
- Interior Features: Ceiling Fans(s), High Ceilings, Kitchen/Family Room Combo, Open Floorplan, PrimaryBedroom Upstairs, Stone Counters, Thermostat, Walk-In Closet(s), Window Treatments
- Levels: Two
- Area Major: 33844 - Haines City/Grenelefe
- Occupant Type: Vacant
- Parcel Number: 27-27-23-757501-000600
- Views: 82
Owner Information
- Owner Pays: Pest Control, Taxes
Payment Calculator
- Principal & Interest -
- Property Tax $
- Home Insurance $
- HOA Fees $
- Monthly -
For a Fast & FREE Mortgage Pre-Approval Apply Now
Apply Now
 Apply Now
Apply NowNearby Subdivisions
Alford Oaks
Arrowhead Lakes
Aspenwood At Grenelefe Ph 01 C
Balmoral Estates
Bradbury Crk Ph I
Calabay Parc At Tower Lake
Calabay Parc At Tower Lake Ph
Calabay Park At Tower Lake Ph
Caribbean Cove
Chanler Ridge
Congdon Twnhms Phs 1 2
Covered Bridge At Liberty Bluf
Crosswinds
Crosswinds 50s
Cypress Park Estate
Cypress Park Estates
Estates/lk Hammock
Estateslk Hammock
Grace Ranch
Gracelyn Grove
Gracelyn Grove Ph 1
Gracelyn Grv Ph 1
Grenelefe Abbey Court Condo
Grenelefe Camelot Condo
Grenelefe Twnhse 44
Grovehlnd Meadows
Haines City
Haines Rdg Ph 2
Hamilton Bluff Subdivision Pha
Hammock Reserve
Hammock Reserve Ph 1
Hammock Reserve Ph 2
Hammock Reserve Ph 3
Hammock Reserve Ph 4
Hammock Reserve Phase 1 Pb 183
Hatchwood Estates
Hidden Lake Preserve
Highland Mdws 4b
Highland Mdws Ph 2a
Highland Mdws Ph 2b
Highland Mdws Ph 4a
Highland Mdws Ph 7
Highland Mdws Ph Iii
Kokomo Bay Ph 01
Kokomo Bay Ph 02
Kokomo Bay Ph 1
Lake Hamilton 50s
Lake Region Paradise Is
Lake Tracy Estates
Lake View Sub
Laurel Glen
Lawson Dunes
Lawson Dunes Sub
Liberty Square
Lockhart Smiths Resub
Lockharts Sub
Magnolia Park
Magnolia Park Ph 1 2
Magnolia Park Ph 3
Magnolia Park Phases 1 & 2
Marion Creek Estates
Miller J T Sub
Monticellitower Lake
Orchid Terrace Ph 1
Orchid Terrace Ph 3
Patterson Groves
Patterson Grvs
Randa Rdg Ph 1
Randa Ridge Ph 02
Ridgehlnd Mdws
Ridgewood Sub
Sample Bros Sub
Scenic Terrace
Scenic Terrace South Ph 1
Scenic Terrace South Ph 2
Seasonsfrst Crk
Shultz Sub
Stonewood Crossings Ph 01
Stonewood Xing Ph 02
Summerview Xing
Sun Air Country Club Condo 01
Sweetwater Golf Tennis Club A
Tarpon Bay Phase 1
Valencia Hills Sub
Wadsworth J R Sub
Similar Properties

