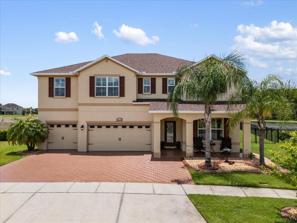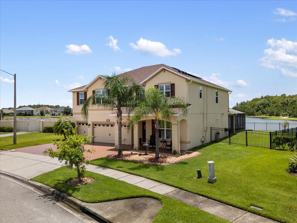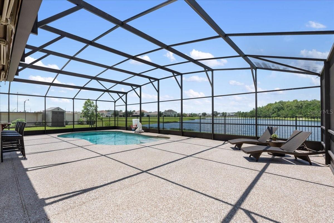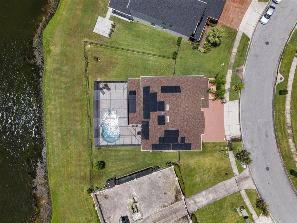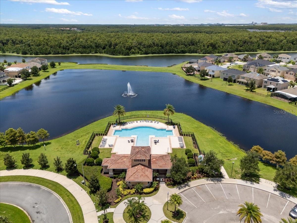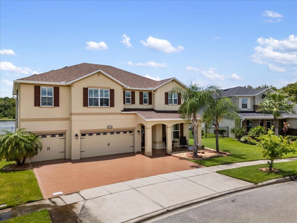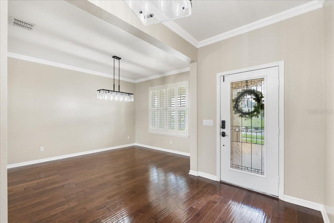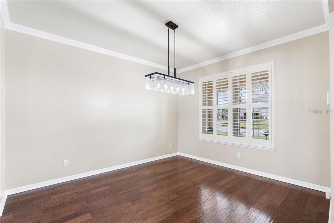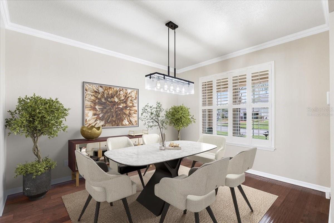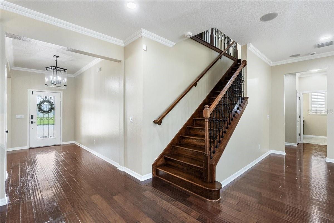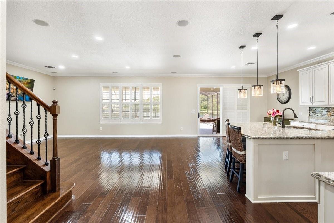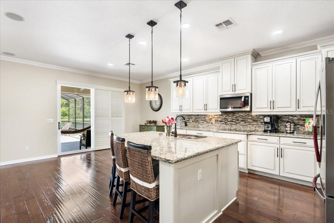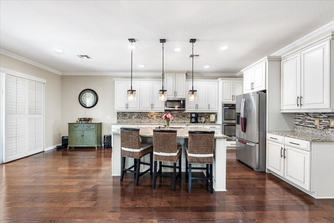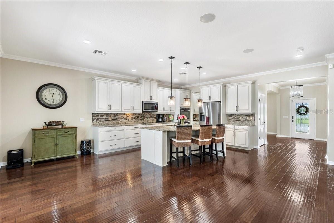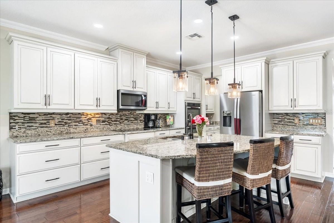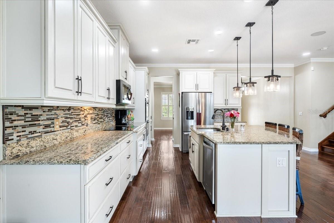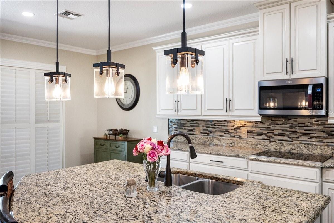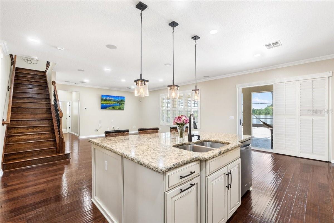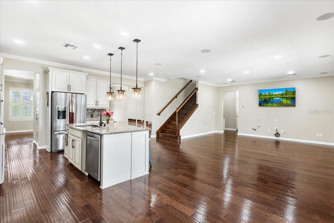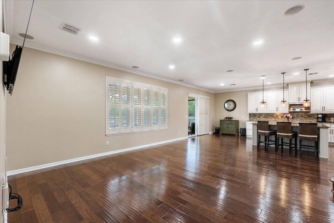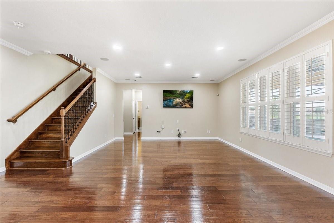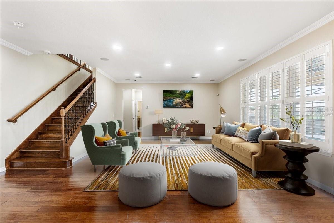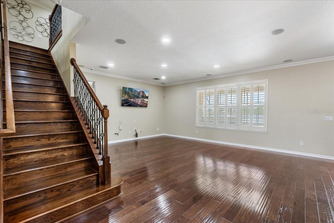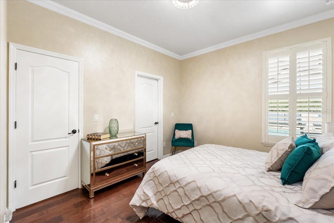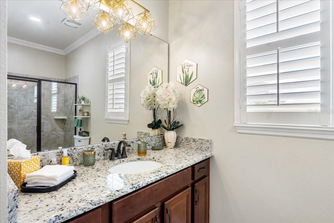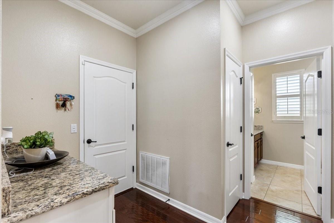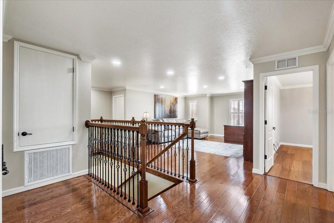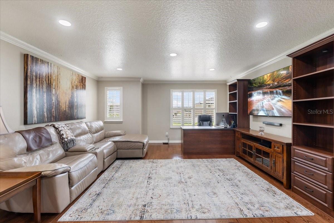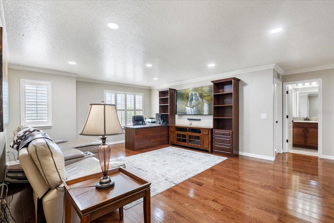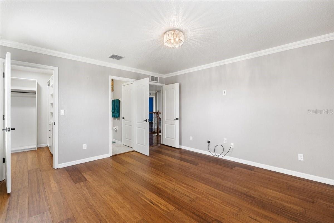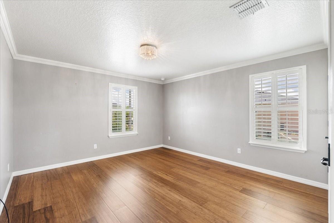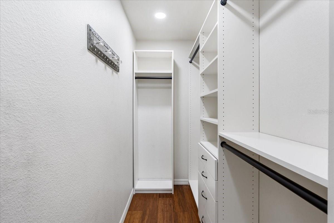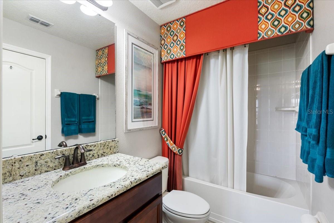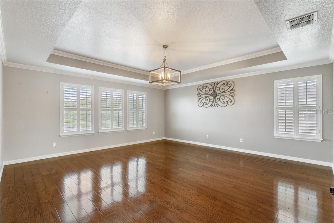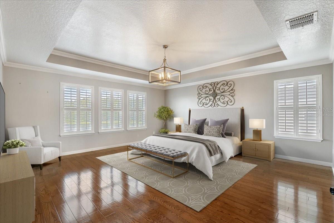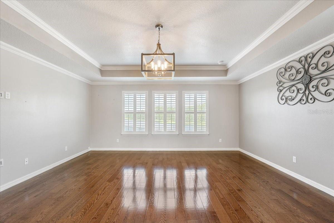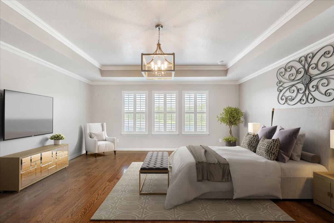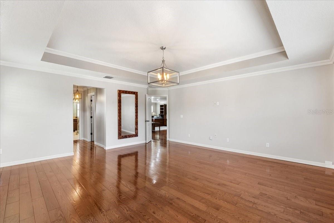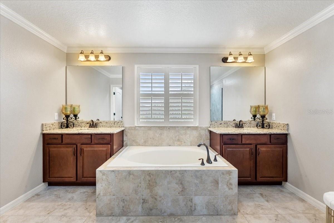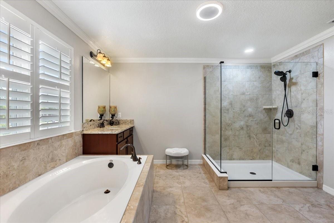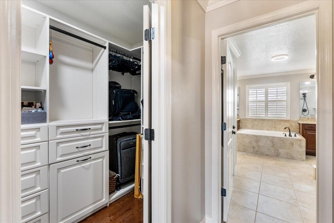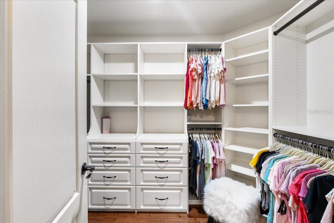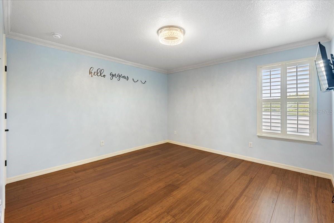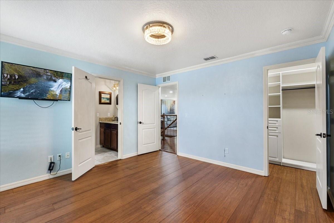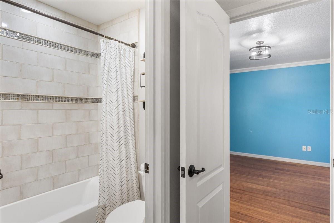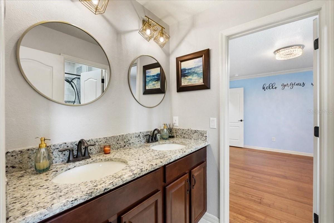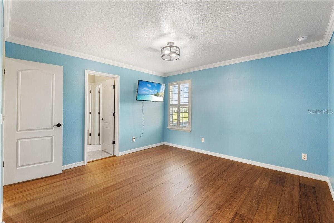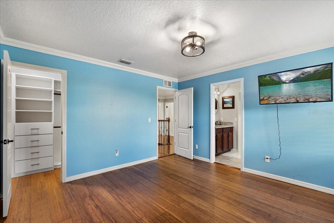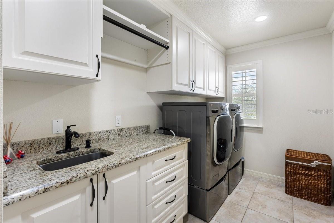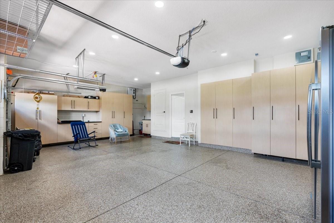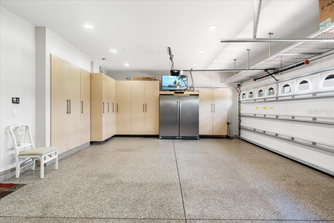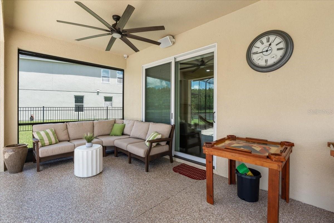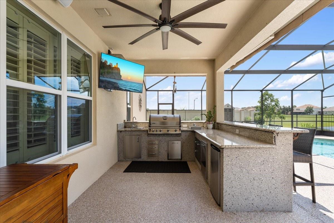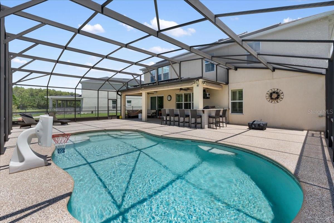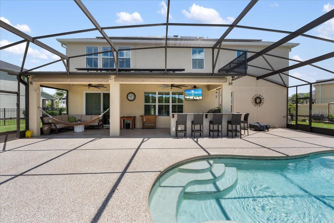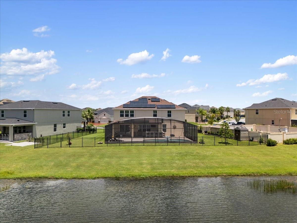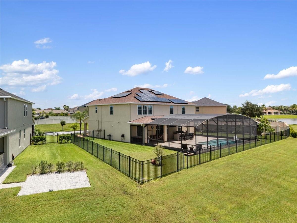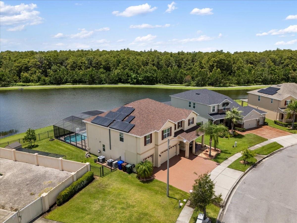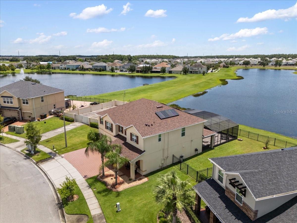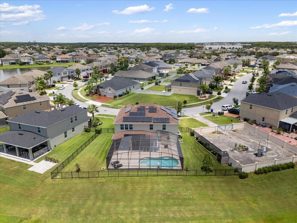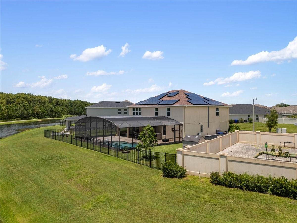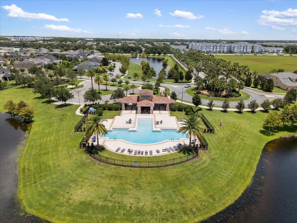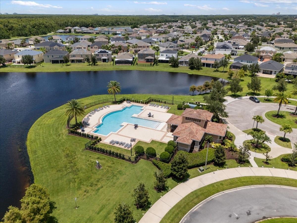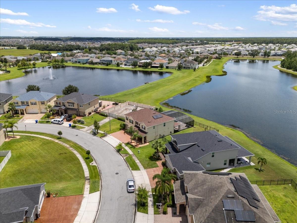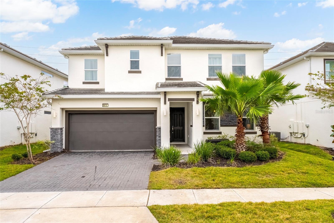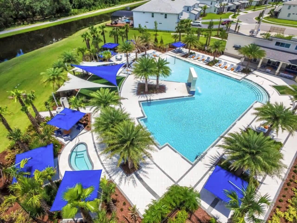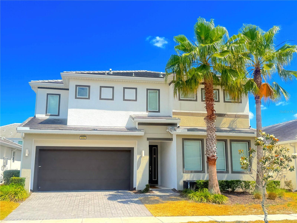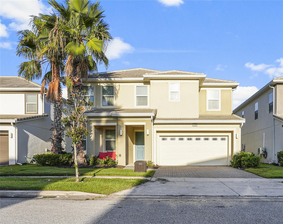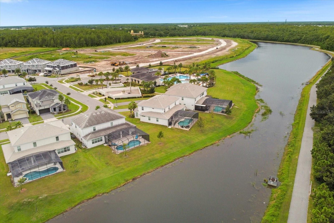3680 Mt Vernon Way, KISSIMMEE, FL 34741
- MLS#: S5131558 ( Residential )
- Street Address: 3680 Mt Vernon Way
- Viewed: 5
- Price: $825,000
- Price sqft: $180
- Waterfront: Yes
- Wateraccess: Yes
- Waterfront Type: Pond
- Year Built: 2015
- Bldg sqft: 4578
- Bedrooms: 5
- Total Baths: 4
- Full Baths: 4
- Garage / Parking Spaces: 3
- Days On Market: 9
- Additional Information
- Geolocation: 28.3294 / -81.4417
- County: OSCEOLA
- City: KISSIMMEE
- Zipcode: 34741
- Subdivision: Preserve At Tapestry Ph 3 4
- Elementary School: Floral Ridge Elementary
- Middle School: Kissimmee Middle
- High School: Osceola High School
- Provided by: NONA LEGACY POWERED BY LA ROSA
- Contact: Alex Vazquez
- 407-270-6841

- DMCA Notice
-
DescriptionLakefront 5bd sequoia with pool & summer kitchen preserve at tapestry!! Welcome to one of the most impressive homes in the highly desired preserve at tapestry community in kissimmee! This stunning 2015 beazer homes sequoia model offers 5 bedrooms, 4 full baths, nearly 3,500 sq. Ft. Of living space, and a 3 car garagefully customized and loaded with upgrades. Perfectly positioned on a premium lakefront lot with no rear neighbors and only one side neighbor, this property is a rare find where privacy, luxury, and lifestyle converge. Step inside to discover a home designed for both elegant entertaining and everyday comfort. The heart of the home is a chefs kitchen featuring expansive prep areas, premium appliances, a butlers pantry, and a walk in pantryideal for preparing meals for large gatherings or cozy dinners. The open concept layout seamlessly connects the kitchen, dining, and living areas, offering breathtaking views of the pool and serene lake. The first floor includes a guest/in law suite with a full bath, providing convenience and privacy for visitors or multi generational living. Upstairs, youll find a second en suite bedroom, two additional bedrooms sharing a jack & jill bath, and a luxurious private owners retreat. The owners suite boasts dual walk in closets and a spa inspired bathroom with split vanities, a soaking tub, and a separate walk in shower. Upgrades include: wood flooring throughout, custom built in shelving in every closet, upgraded bathrooms, new roof (2024), two new a/c units (2022), sealed paver driveway, tankless water heater, plantation shutters on every window, whole home water softener, solar panels with average electric bills around $125/month, epoxy coated pool deck, 3 car garage with custom cabinets, a cooking area, epoxy flooring, and its own a/c. The outdoor living space is a showstoppera resort style pool overlooking the lake, plus a full summer kitchen with grill, burner, sink, cooler, storage, and entertainment systemperfect for unforgettable bbqs and pool parties. The backyard also features a storage shed and a planting garden for fruits, vegetables, and spices. Preserve at tapestry is a highly sought after gated community with a very low hoa fee that includes 1g internet, a clubhouse, resort style pool, playground, and direct access to the shingle creek regional trail. This scenic trail offers miles of biking, jogging, and nature exploration right at your doorstep. Shopping, dining, and entertainment are just minutes away at the loop and crosslands, while quick access to osceola parkway, john young parkway, floridas turnpike, and sr 417 ensures easy commutes to walt disney world, universal, downtown orlando, and orlando international airport. With every major upgrade completed and unmatched curb appeal, this home is truly move in ready. Here, you dont just buy a houseyou embrace a lifestyle of luxury, convenience, and central florida living at its best.
Property Location and Similar Properties
Features
Building and Construction
- Builder Model: Sequoia
- Builder Name: Beazer Homes Corp
- Covered Spaces: 0.00
- Exterior Features: Awning(s), Lighting, Outdoor Grill, Outdoor Kitchen, Rain Gutters, Sidewalk, Sliding Doors, Storage
- Fencing: Fenced
- Flooring: Ceramic Tile, Wood
- Living Area: 3497.00
- Other Structures: Outdoor Kitchen, Shed(s)
- Roof: Shingle
Property Information
- Property Condition: Completed
Land Information
- Lot Features: City Limits, Oversized Lot, Sidewalk, Paved
School Information
- High School: Osceola High School
- Middle School: Kissimmee Middle
- School Elementary: Floral Ridge Elementary
Garage and Parking
- Garage Spaces: 3.00
- Open Parking Spaces: 0.00
- Parking Features: Driveway, Garage Door Opener, Other, Oversized
Eco-Communities
- Pool Features: Child Safety Fence, Deck, Gunite, In Ground, Lighting, Screen Enclosure
- Water Source: Public
Utilities
- Carport Spaces: 0.00
- Cooling: Central Air, Ductless
- Heating: Central
- Pets Allowed: Yes
- Sewer: Public Sewer
- Utilities: Cable Available, Electricity Connected, Public, Sewer Connected, Sprinkler Recycled, Underground Utilities, Water Connected
Amenities
- Association Amenities: Clubhouse, Park, Playground, Pool, Recreation Facilities, Vehicle Restrictions
Finance and Tax Information
- Home Owners Association Fee Includes: Pool, Internet, Maintenance Grounds, Management, Recreational Facilities
- Home Owners Association Fee: 281.79
- Insurance Expense: 0.00
- Net Operating Income: 0.00
- Other Expense: 0.00
- Tax Year: 2024
Other Features
- Appliances: Bar Fridge, Built-In Oven, Convection Oven, Cooktop, Dishwasher, Disposal, Exhaust Fan, Microwave, Refrigerator, Tankless Water Heater, Water Filtration System, Water Softener, Wine Refrigerator
- Association Name: FirstService Residential/Alfred Alicea
- Association Phone: (407) 644-0010
- Country: US
- Furnished: Unfurnished
- Interior Features: Built-in Features, Eat-in Kitchen, Kitchen/Family Room Combo, Open Floorplan, Solid Surface Counters, Solid Wood Cabinets, Split Bedroom, Stone Counters, Thermostat, Tray Ceiling(s), Walk-In Closet(s), Window Treatments
- Legal Description: PRESERVE AT TAPESTRY PH 3 & 4 PB 23 PG 37-40 LOT 233
- Levels: Two
- Area Major: 34741 - Kissimmee (Downtown East)
- Occupant Type: Owner
- Parcel Number: 08-25-29-1988-0001-2330
- Possession: Close Of Escrow
- Style: Contemporary, Tudor
- View: Pool, Trees/Woods, Water
- Zoning Code: RES
Payment Calculator
- Principal & Interest -
- Property Tax $
- Home Insurance $
- HOA Fees $
- Monthly -
For a Fast & FREE Mortgage Pre-Approval Apply Now
Apply Now
 Apply Now
Apply NowNearby Subdivisions
Bermuda Bay
Canterbury Terrace
Cranes Cove Ph 2
Cypress Reserve Ph 02
Cypress Reserve Ph 1
Cypress Reserve Ph 2
Delkay Park
E B Waters Add
Enclave At Tapestry Ph 1
Enclavetapestry Ph 2
Estancia
Fairlawn
Forest Edge
Forest Edge Ph 2
Golfside
Herons Landing
Holtens Add
Korys Place
Lilly J W Add
Mathews Addition
Mrs Dora Lee
Nicks Lawsons Add
Orange Gardens Sec 1
Orange Gardens Sec 2
Orange Gardens Sec 4
Orange Terrace
Preserve At Tapestry Ph 1
Preserve At Tapestry Ph 2
Preserve At Tapestry Ph 3 4
Preserve/tapestry Ph 3 & 4
Preservetapestry Ph 3 4
Renee Terrace Sec 2
Sonoma Res/tapestry-ph 1
Sonoma Resort At Tapestry Ph 1
Sonoma Resort At Tapestry Ph 2
Sonoma Restapestry Ph 1
Sonoma Restapestryph 1
Tapestry
Tapestry Ph 2
Tapestry Ph 3
Tapestry Ph 4
Tapestry Ph 5
Trail Add 1
Tropical Park
W H Farmers
Windsor Point Ph 2
Woodall Doyle
Similar Properties

