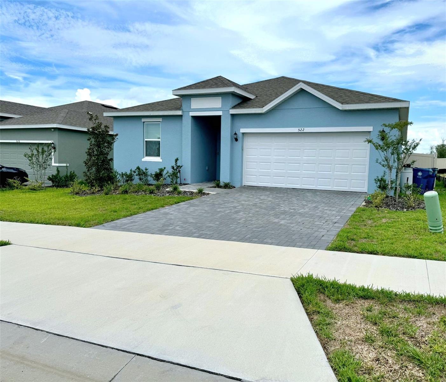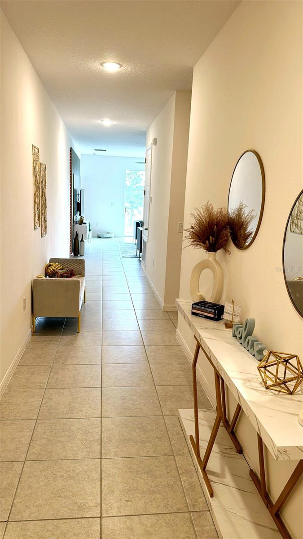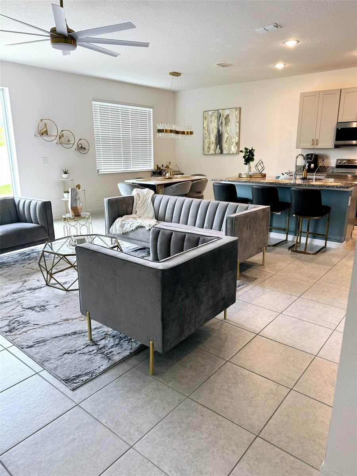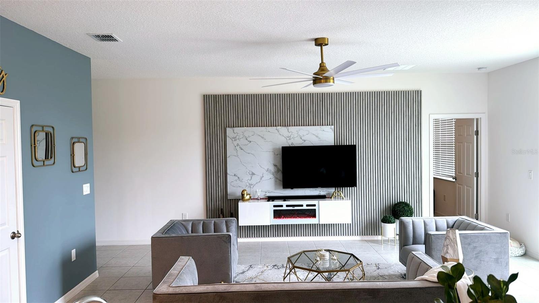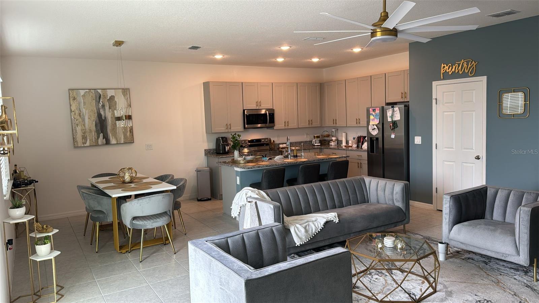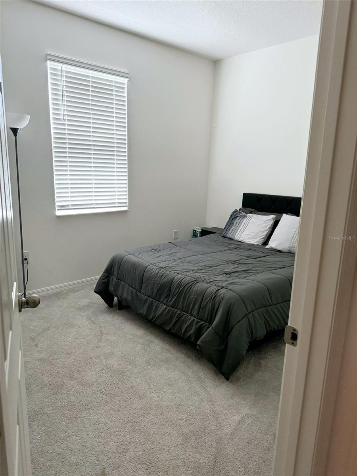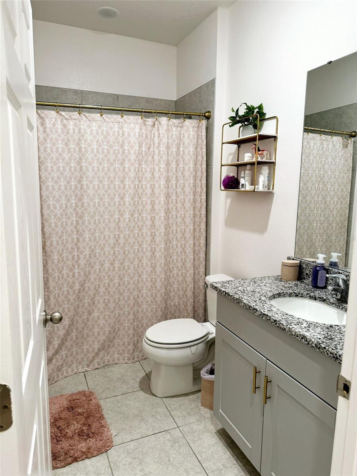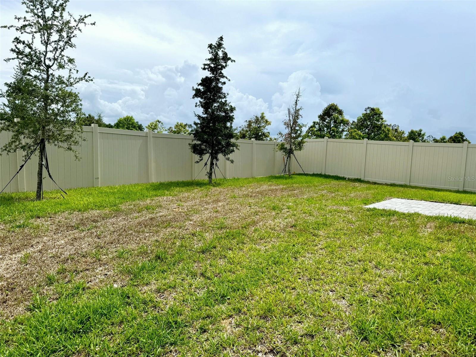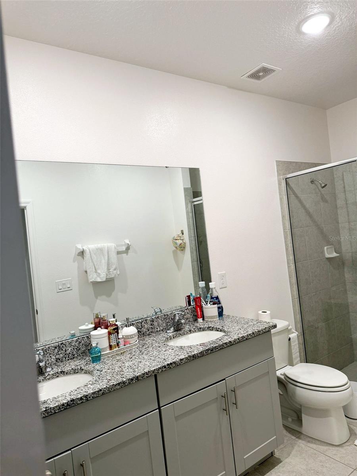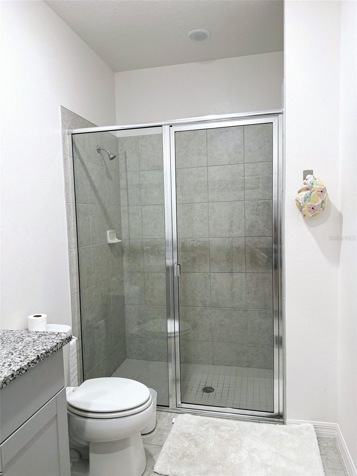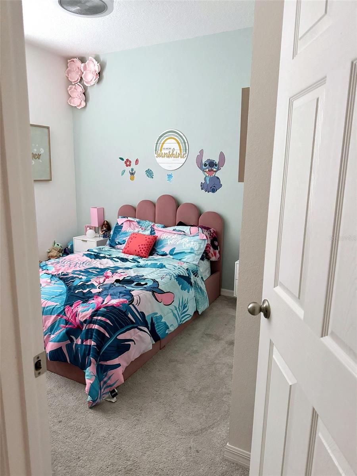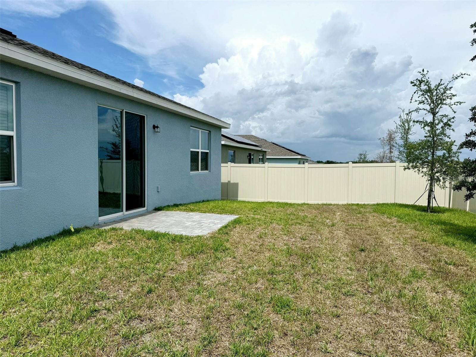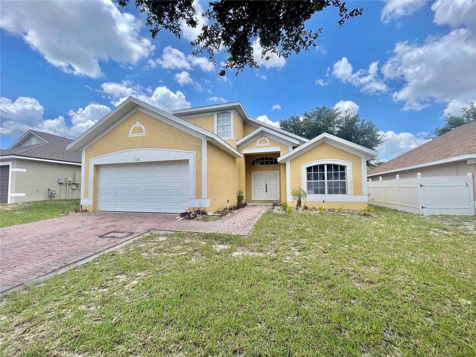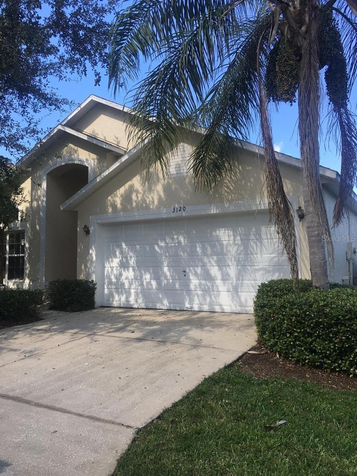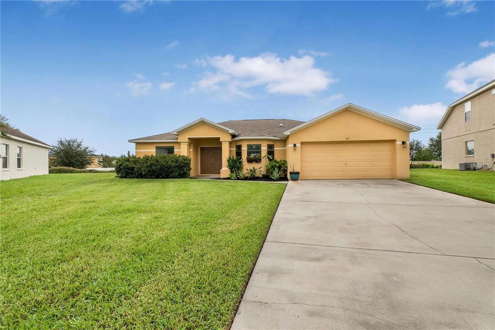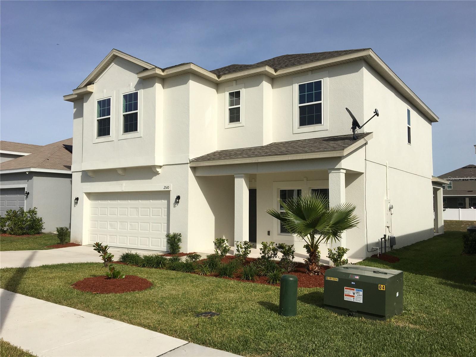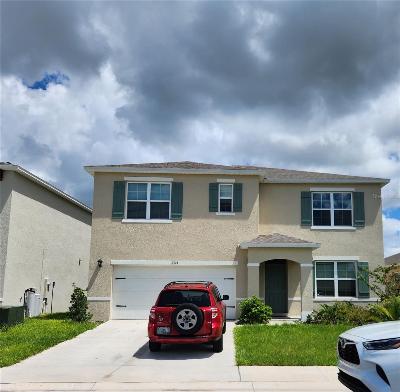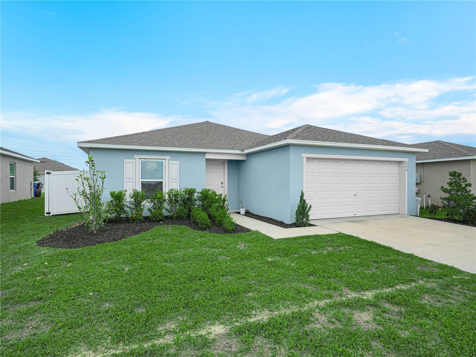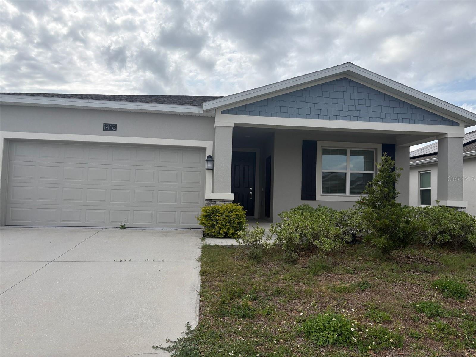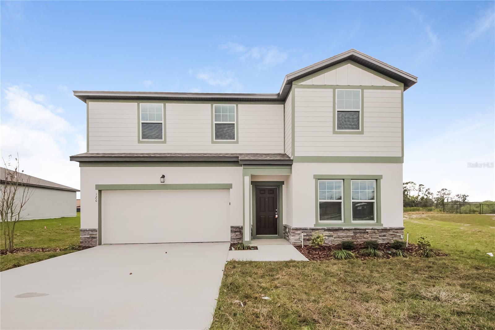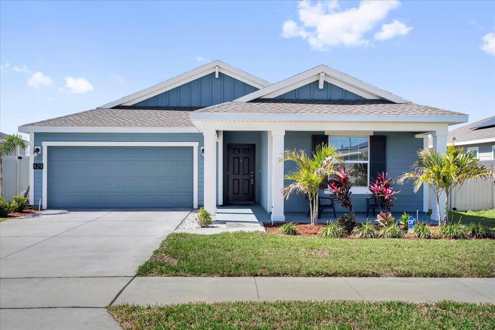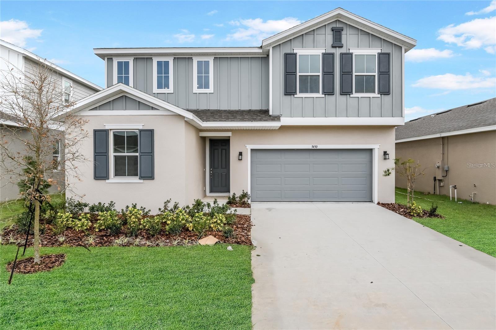522 Feltrim Manor Road, HAINES CITY, FL 33844
- MLS#: S5131515 ( Residential Lease )
- Street Address: 522 Feltrim Manor Road
- Viewed: 8
- Price: $2,500
- Price sqft: $1
- Waterfront: No
- Year Built: 2023
- Bldg sqft: 1776
- Bedrooms: 4
- Total Baths: 2
- Full Baths: 2
- Garage / Parking Spaces: 2
- Days On Market: 12
- Additional Information
- Geolocation: 28.0885 / -81.6035
- County: POLK
- City: HAINES CITY
- Zipcode: 33844
- Subdivision: Tarpon Bay
- Elementary School: Sandhill Elem
- Middle School: Lake Marion Creek Middle
- High School: Haines City Senior High
- Provided by: ZARIA REALTY GROUP LLC
- Contact: Suheidy Baez Gotay
- 407-470-8961

- DMCA Notice
-
DescriptionSpacious and move in ready 4 bedroom, 2 bath home in the desirable Tarpon Bay community! This well maintained property features an open floor plan with a bright living area, a modern kitchen with stainless steel appliances, breakfast bar, and plenty of cabinet space. The split bedroom layout offers privacy, with a large primary suite that includes a walk in closet and en suite bath. The fenced backyard offers space for outdoor enjoyment. Enjoy community amenities including a resort style pool and dog park. Located just minutes from US 27, shopping, dining, and Central Florida attractions. Washer/dryer included. Pet friendly (with approval). Available September 1st. Schedule your showing today!
Property Location and Similar Properties
Features
Building and Construction
- Builder Model: ASPIRE ELEVATION A
- Builder Name: Park Square Homes
- Covered Spaces: 0.00
- Exterior Features: Sidewalk, Sliding Doors, Sprinkler Metered
- Flooring: Carpet, Ceramic Tile
- Living Area: 1776.00
Property Information
- Property Condition: Completed
School Information
- High School: Haines City Senior High
- Middle School: Lake Marion Creek Middle
- School Elementary: Sandhill Elem
Garage and Parking
- Garage Spaces: 2.00
- Open Parking Spaces: 0.00
- Parking Features: Driveway
Eco-Communities
- Pool Features: Other
- Water Source: Public
Utilities
- Carport Spaces: 0.00
- Cooling: Central Air
- Heating: Central, Electric
- Pets Allowed: Yes
- Sewer: Public Sewer
- Utilities: Electricity Connected, Public, Sprinkler Meter
Amenities
- Association Amenities: Playground, Pool, Recreation Facilities
Finance and Tax Information
- Home Owners Association Fee: 0.00
- Insurance Expense: 0.00
- Net Operating Income: 0.00
- Other Expense: 0.00
Other Features
- Appliances: Dishwasher, Disposal, Dryer, Electric Water Heater, Microwave, Range, Refrigerator, Washer
- Association Name: Florida Villas Direct
- Country: US
- Furnished: Unfurnished
- Interior Features: Eat-in Kitchen, High Ceilings, Kitchen/Family Room Combo, Open Floorplan, Smart Home, Solid Surface Counters, Split Bedroom, Thermostat, Walk-In Closet(s), Window Treatments
- Levels: One
- Area Major: 33844 - Haines City/Grenelefe
- Occupant Type: Tenant
- Parcel Number: 27-27-34-810536-000340
Owner Information
- Owner Pays: None
Payment Calculator
- Principal & Interest -
- Property Tax $
- Home Insurance $
- HOA Fees $
- Monthly -
For a Fast & FREE Mortgage Pre-Approval Apply Now
Apply Now
 Apply Now
Apply NowNearby Subdivisions
Alford Oaks
Aspenwood At Grenelefe Ph 01 C
Bradbury Creek
Bradbury Crk Ph 2
Calabay Parc At Tower Lake
Calabay Park At Tower Lake Ph
Calabay Xing
Caribbean Cove
Chanler Ridge
Congdon Twnhms Phs 1 2
Cypress Park Estate
Cypress Park Estates
Estates/lk Hammock
Estateslake Hammock
Estateslk Hammock
Grace Ranch Ph 2
Gracelyn Grove Ph 1
Gracelyn Grove Ph I
Gracelyn Grv Ph 1
Grenelefe Abbey Court Condo
Grenelefe Camelot Condo
Grenelefe Condo Burnway North
Grenelefe Condo Ph 01 Burnway
Grovehlnd Meadows
Haines Rdg Ph 2
Hammock Reserve
Hammock Reserve Ph 1
Hammock Reserve Ph 2
Hammock Reserve Ph 3
Hammock Reserve Ph 4
Hemingway Place Ph 02
Hidden Lake Preserve
Hidden Lakes North
Highland Mdws 4b
Highland Mdws Ph 2b
Highland Mdws Ph 4a
Highland Mdws Ph Iii
Kings Way
Kokomo Bay Ph 01
Kokomo Bay Ph 02
Laurel Glen
Lawson Dunes
Lawson Dunes Sub
Liberty Square
Lockhart Smiths Resub
Lockharts Sub
Magnolia Park
Magnolia Park Ph 1 2
Magnolia Park Ph 1 & 2
Magnolia Park Ph 3
Magnolia Park Phases 1 & 2
Marion Creek Estates
Orchid Grove
Orchid Terrace
Orchid Terrace Ph 1
Orchid Terrace Ph 2
Orchid Terrace Ph 3
Patterson Groves
Randa Ridge Ph 01
Randa Ridge Ph 02
Ridgehlnd Mdws
Ridgewood Sub
Sample Bros Sub
Scenic Ter South Ph I
Scenic Ter South Ph L
Scenic Terrace South Ph 2
Seasonsfrst Crk
Sherwood Forest
Somers C G Add
Sun Air N
Sweetwater Golf Tennis Club A
Tarpon Bay
Tarpon Bay Ph 3
Valencia Hills
Valencia Hills Sub
Village Estates
Similar Properties

