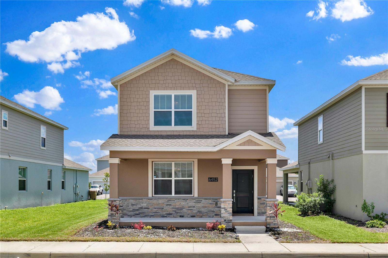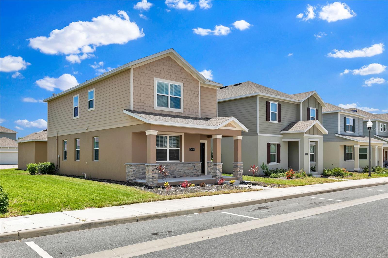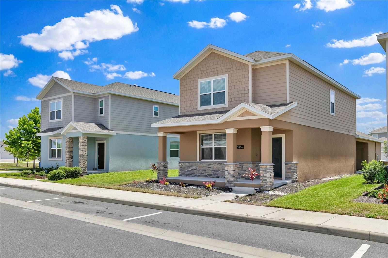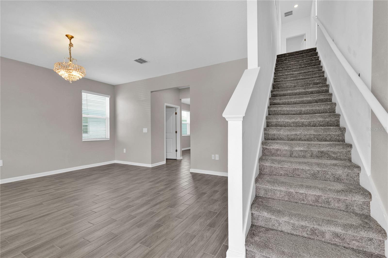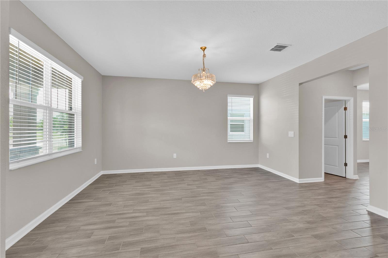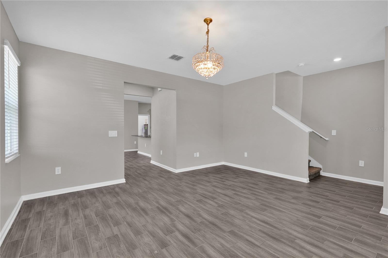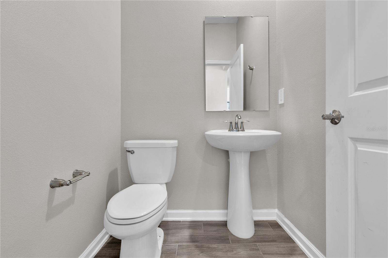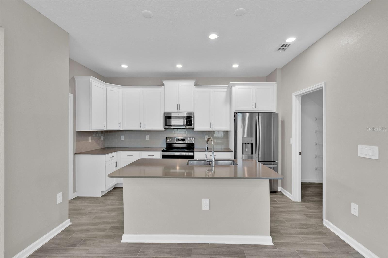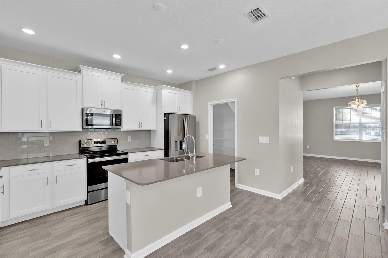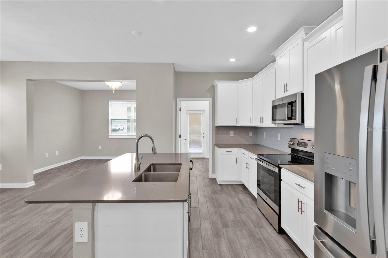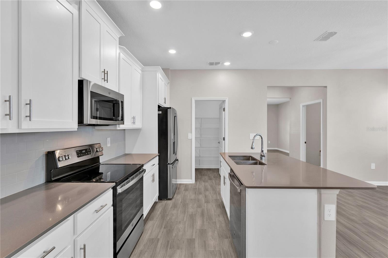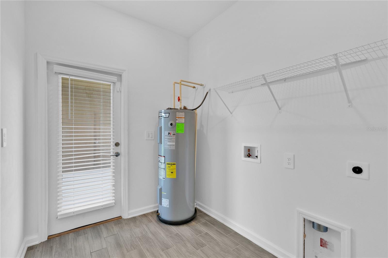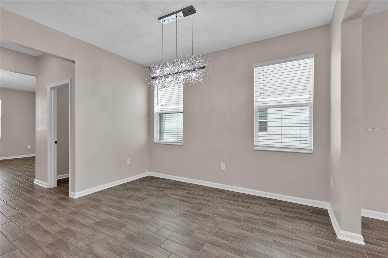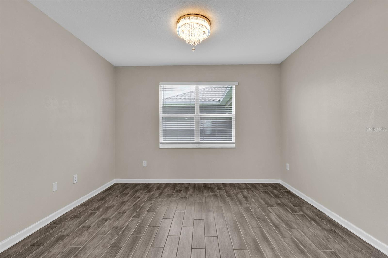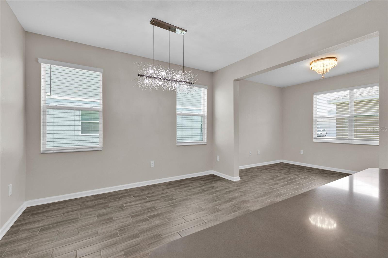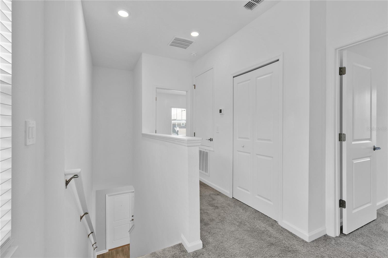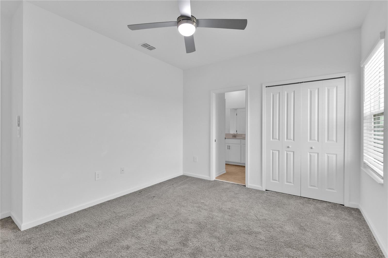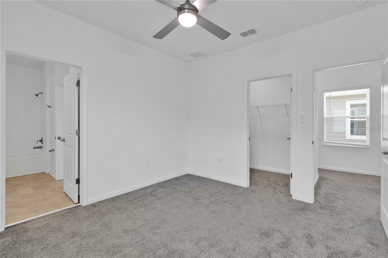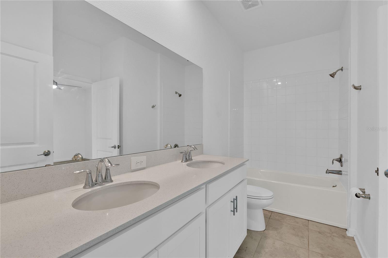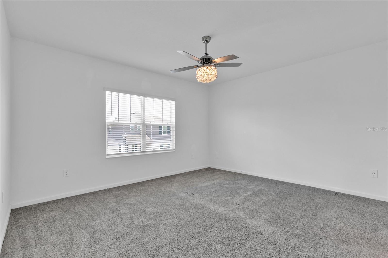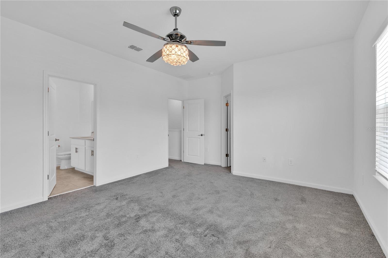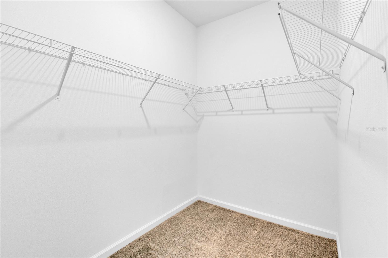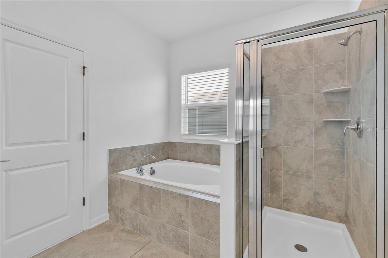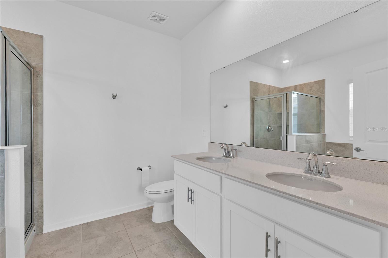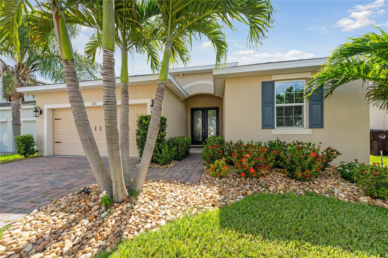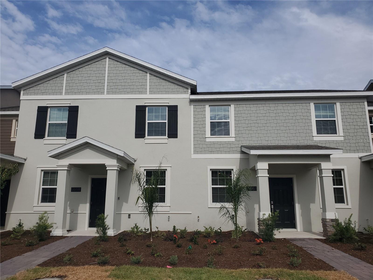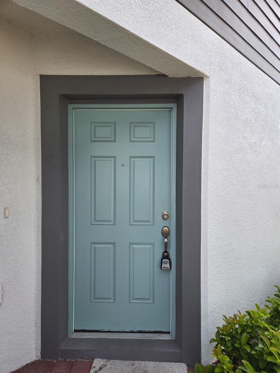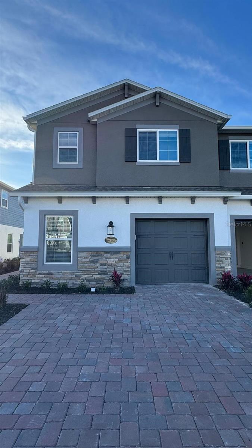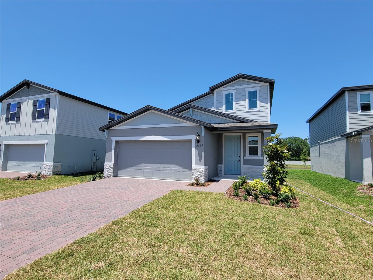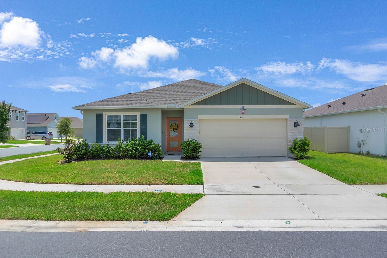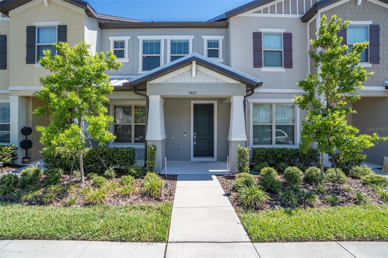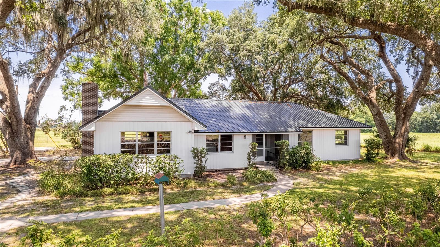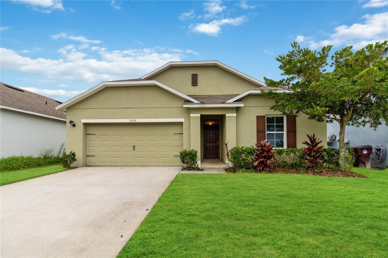6452 Sprucepine Lane, ST CLOUD, FL 34771
- MLS#: S5131334 ( Residential Lease )
- Street Address: 6452 Sprucepine Lane
- Viewed: 3
- Price: $2,400
- Price sqft: $1
- Waterfront: No
- Year Built: 2023
- Bldg sqft: 2602
- Bedrooms: 3
- Total Baths: 3
- Full Baths: 2
- 1/2 Baths: 1
- Garage / Parking Spaces: 2
- Days On Market: 17
- Additional Information
- Geolocation: 28.2225 / -81.1826
- County: OSCEOLA
- City: ST CLOUD
- Zipcode: 34771
- Subdivision: Pine Glen
- Elementary School: Harmony Community School (K 5)
- Middle School: Harmony Middle
- High School: Harmony High
- Provided by: LA ROSA REALTY LLC
- Contact: Victor Rivera Ortiz
- 321-939-3748

- DMCA Notice
-
DescriptionBeautiful Home with Solar Panels & Modern Finishes in Family Friendly Community Welcome to this energy efficient home equipped with solar panelsperfect for reducing your electric bill! Now available for rent, this well maintained property offers 3 spacious bedrooms, 2.5 bathrooms, a 2 car garage, and additional front parking for added convenience. The chef inspired kitchen boasts quartz countertops, elegant 42 cabinets, stainless steel appliances, and a modern backsplash. The open concept layout includes a large living room ideal for everyday comfort and entertaining. Located in a vibrant, family oriented community, enjoy resort style amenities including pickleball and basketball courts, a soccer field, dog park, and scenic walking trails. Serviced by top rated schools: Harmony Community K 5, Harmony Middle School, and Harmony High School. This property is centrally located near major roads like US 192, and just minutes from Lake Nona, Medical City, Orlando International Airport, shopping, dining, and more. Dont miss this move in ready gemschedule your showing today!
Property Location and Similar Properties
Features
Building and Construction
- Covered Spaces: 0.00
- Flooring: Tile
- Living Area: 1930.00
School Information
- High School: Harmony High
- Middle School: Harmony Middle
- School Elementary: Harmony Community School (K-5)
Garage and Parking
- Garage Spaces: 2.00
- Open Parking Spaces: 0.00
Utilities
- Carport Spaces: 0.00
- Cooling: Central Air
- Heating: Central, Electric
- Pets Allowed: Cats OK, Dogs OK
Finance and Tax Information
- Home Owners Association Fee: 0.00
- Insurance Expense: 0.00
- Net Operating Income: 0.00
- Other Expense: 0.00
Other Features
- Appliances: Built-In Oven, Dishwasher, Microwave, Range, Refrigerator
- Association Name: Artemis Lifestyle Services
- Country: US
- Furnished: Unfurnished
- Interior Features: Ceiling Fans(s), High Ceilings, In Wall Pest System, Thermostat, Walk-In Closet(s)
- Levels: Two
- Area Major: 34771 - St Cloud (Magnolia Square)
- Occupant Type: Vacant
- Parcel Number: 14-26-31-4723-0001-1850
Owner Information
- Owner Pays: Recreational
Payment Calculator
- Principal & Interest -
- Property Tax $
- Home Insurance $
- HOA Fees $
- Monthly -
For a Fast & FREE Mortgage Pre-Approval Apply Now
Apply Now
 Apply Now
Apply NowNearby Subdivisions
Ashford Place
Barrington
Bay Lake Ranch
Blackstone Pb 19 Pg 4851 Lot 7
Bridgewalk
Bridgewalk 40s
Bridgewalk Ph 1a
Bridgewalk Ph 1b 2a 2b
Bridgewalk Ph 2c
Brixton Twnhms
Canopy Walk
Canopy Walk Ph 1
East Lake Cove Ph 2
El Rancho Park Add Blk B
Ellington Place
Estates Of Westerly
Lancaster Park East Ph 2
Landings At Live Oak Lake
Live Oak Lake Ph 1
Live Oak Lake Ph 3
Narcoossee The Town Of
New Eden On Lakes
New Eden On The Lakes
Oaktree Pointe Villas
Pine Glen
Pine Glen 35s
Pine Grove Park
Pine Grove Park Blks 11 12 Re
Prairie Oaks
Preserve At Turtle Creek Ph 1
Preserve At Turtle Creek Ph 3
Preston Cove Ph 1 2
Rookery Oaks
S L I C
S L & I C
Silver Spgs
Silver Springs
Sola Vista
Split Oak Reserve
Starline Estates
Stonewood Estates
Summerly
Summerly Ph 2
Summerly Ph 3
Sunbridge
Sunbrooke Ph 2
Suncrest
Sunny Lake Estates
The Landings At Live Oak
The Waters At Center Lake Ranc
Thompson Grove
Towns At Narcoossee Commons
Trinity Place Ph 1
Turtle Creek Ph 1a
Villages At Harmony Ph 2a
Waters At Center Lake Ranch Ph
Weslyn Park
Weslyn Park At Sunbridge
Weslyn Park Ph 1
Weslyn Park Ph 2
Weslyn Park Ph 3
Weslyn Park Ph 41b 41c Pb 35
Wiregrass Ph 1
Similar Properties

