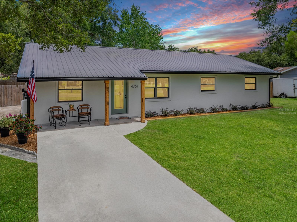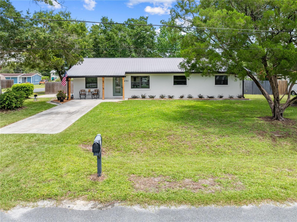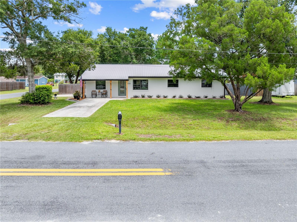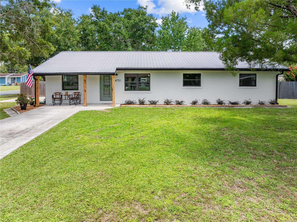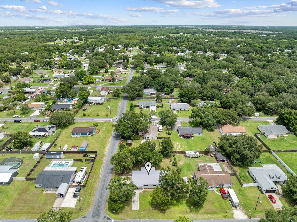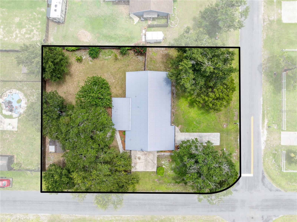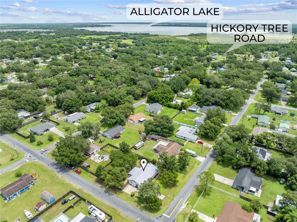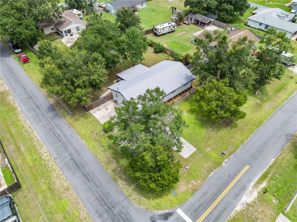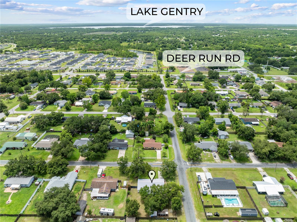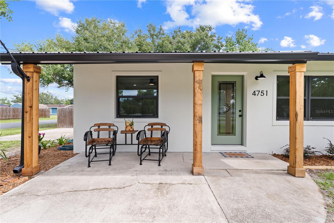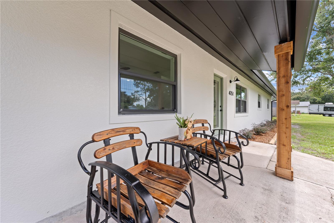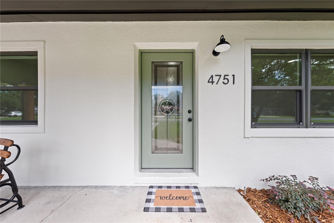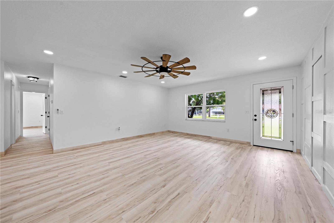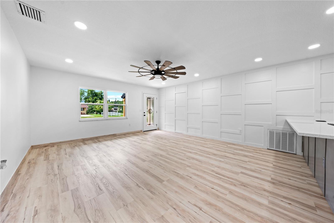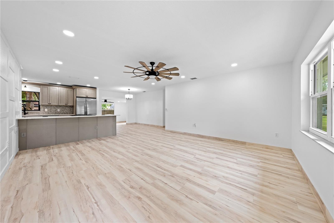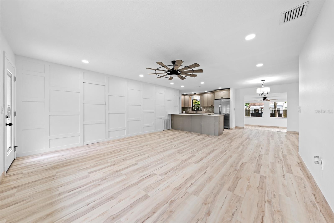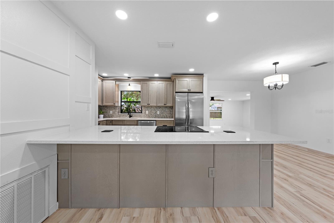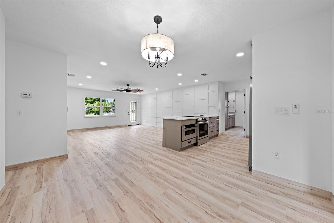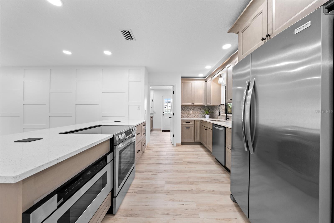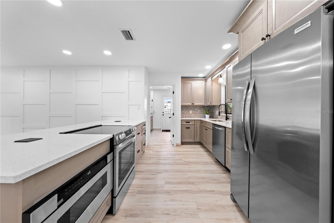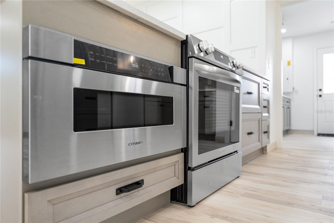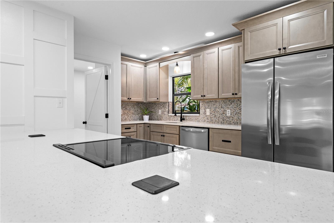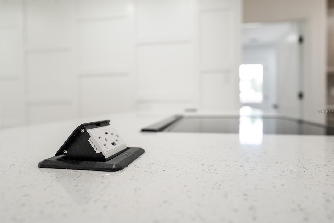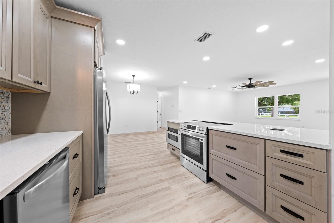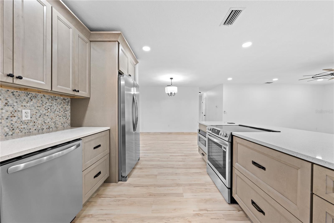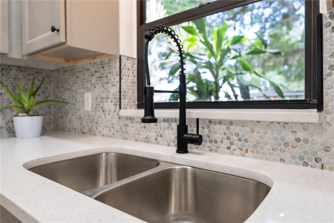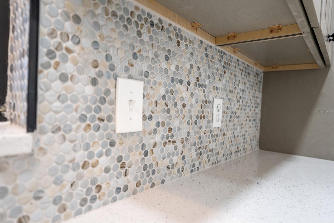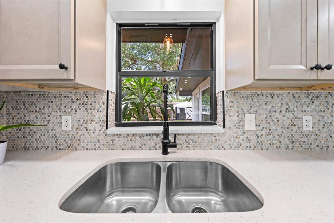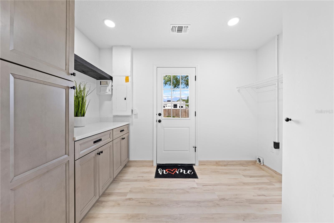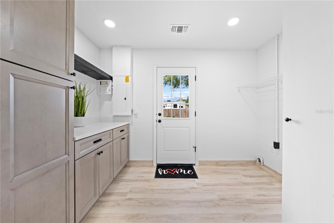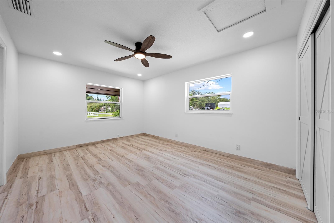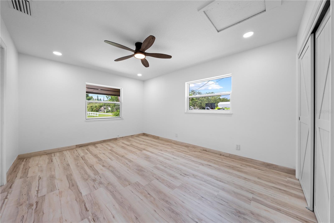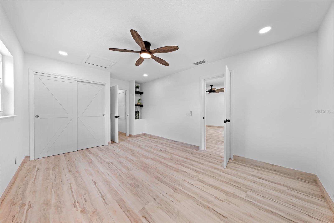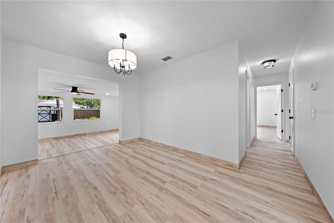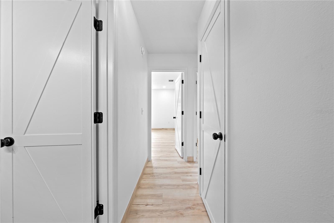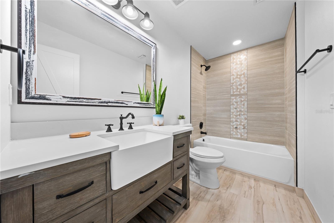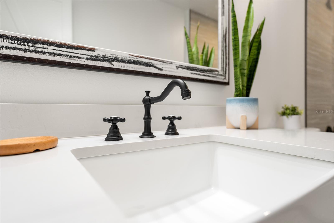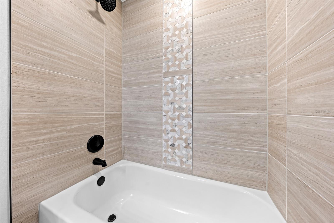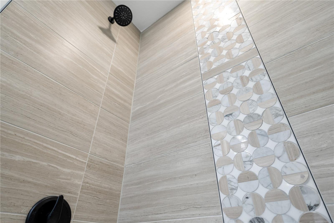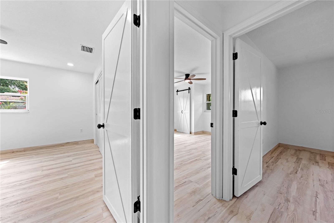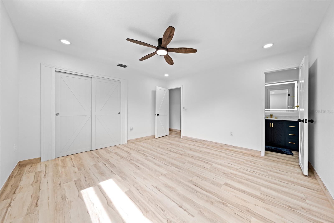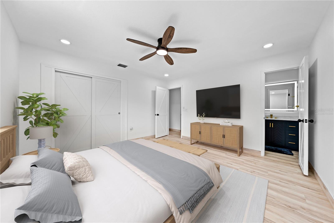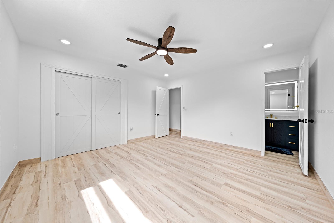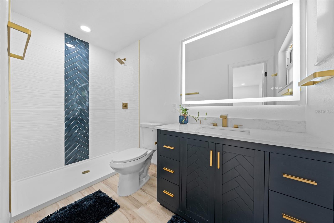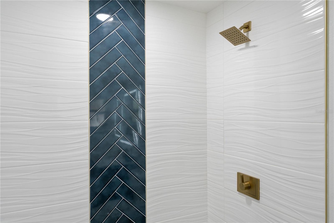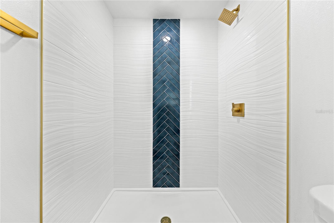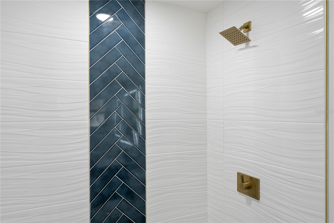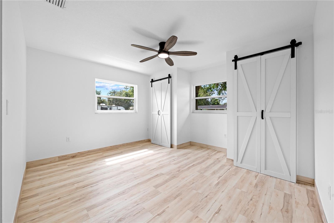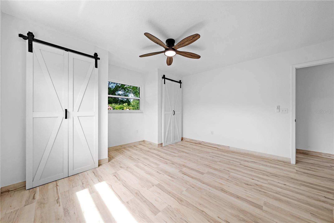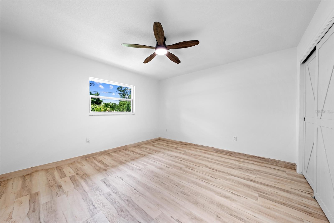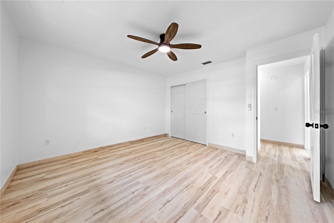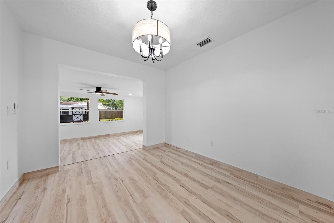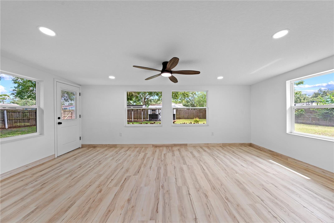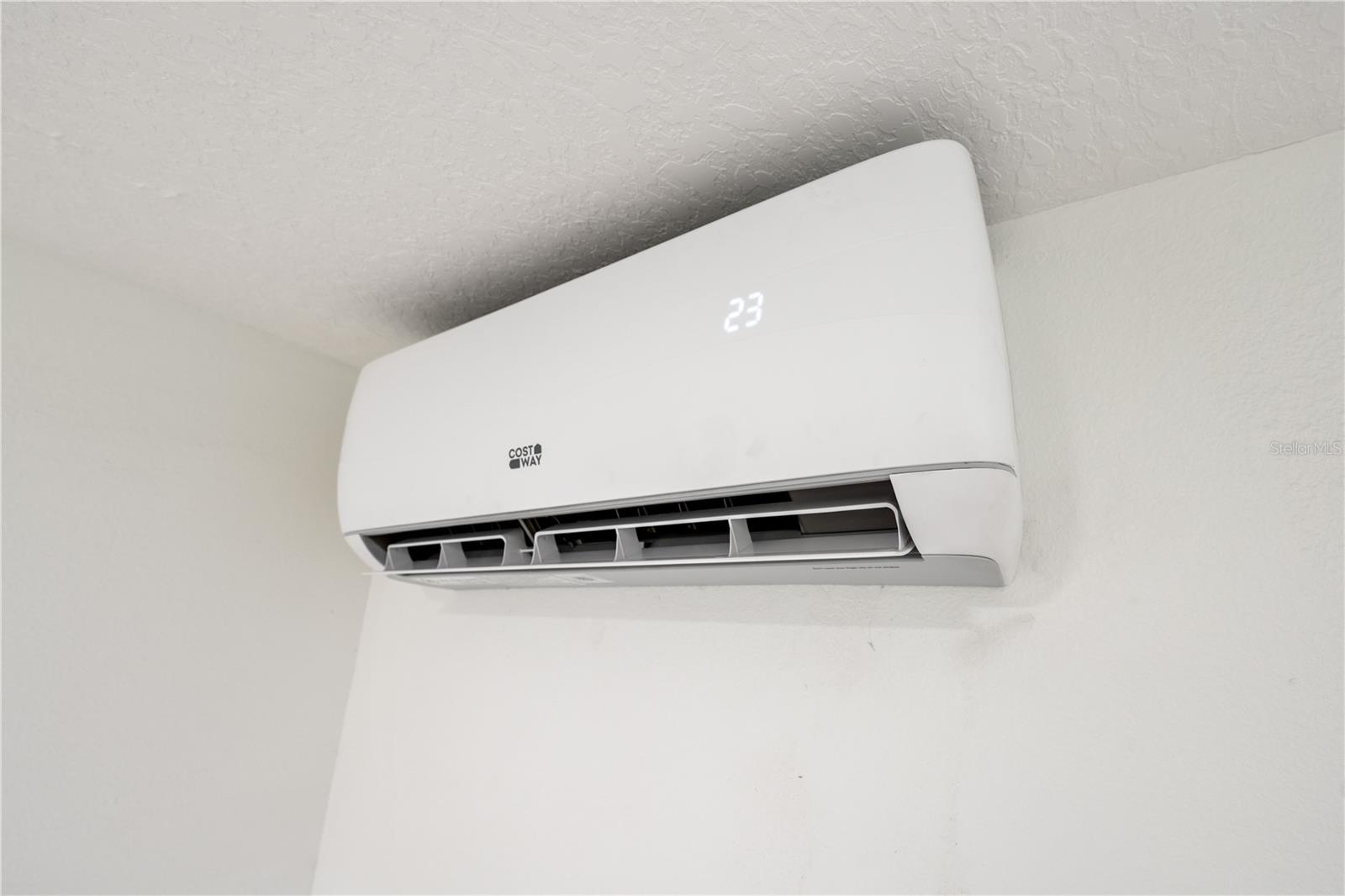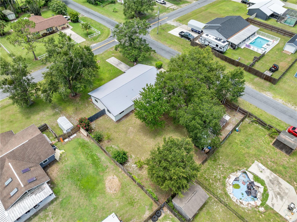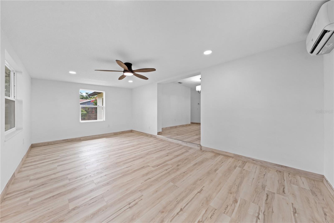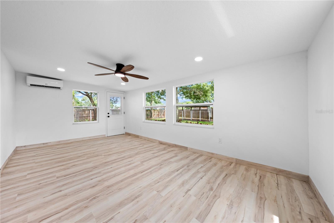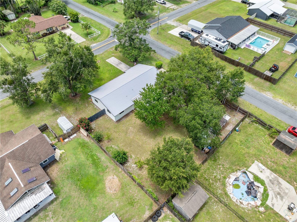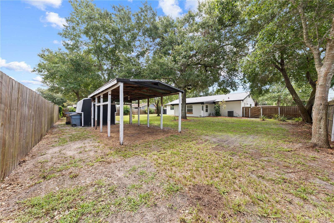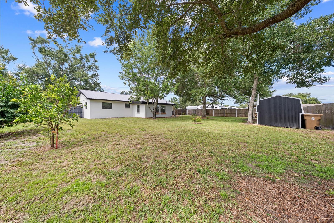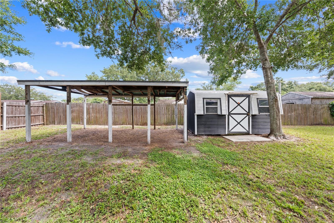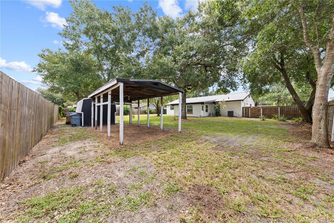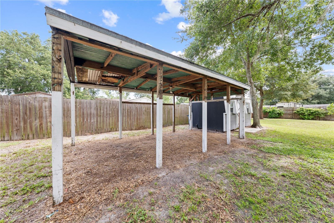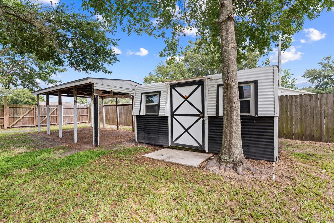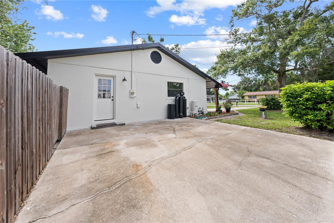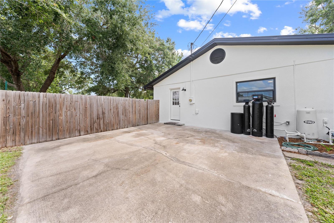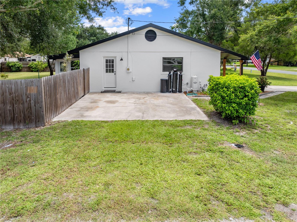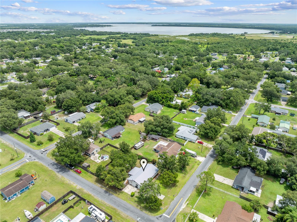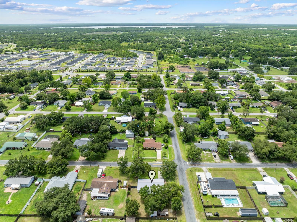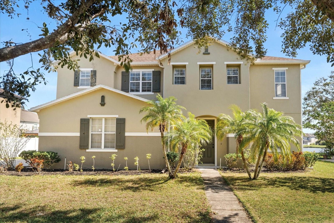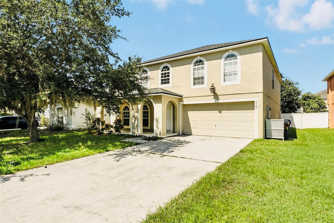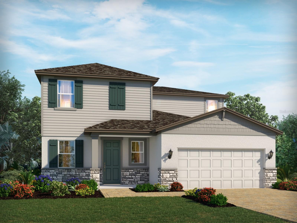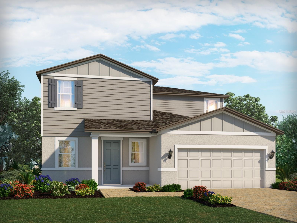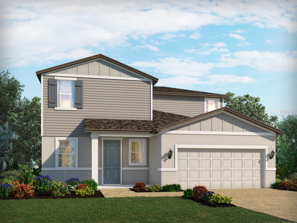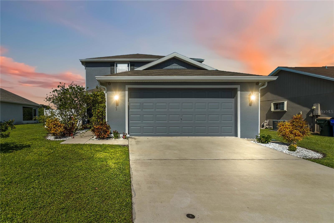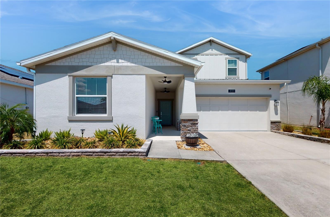4751 Meadow Drive, ST CLOUD, FL 34772
- MLS#: S5130709 ( Residential )
- Street Address: 4751 Meadow Drive
- Viewed: 11
- Price: $439,900
- Price sqft: $232
- Waterfront: No
- Year Built: 1984
- Bldg sqft: 1900
- Bedrooms: 4
- Total Baths: 2
- Full Baths: 2
- Garage / Parking Spaces: 1
- Days On Market: 18
- Additional Information
- Geolocation: 28.1839 / -81.2493
- County: OSCEOLA
- City: ST CLOUD
- Zipcode: 34772
- Subdivision: St Cloud Manor Village
- Elementary School: Michigan Avenue Elem (K 5)
- Middle School: Harmony Middle
- High School: Harmony High
- Provided by: LA ROSA REALTY LLC
- Contact: Kimberly Bass
- 321-939-3748

- DMCA Notice
-
DescriptionOne or more photo(s) has been virtually staged. Dont walk! Run to see this gorgeous property with the wow factor! 1900 square feet of like new construction, but with a bigger lot and no hoa rules! Usda 100% financing eligible! Low taxes! Double hung, hurricane impact windows and a metal roof protect this beautifully renovated 4 bedroom on nearly a 1/3 acre, private, fenced, corner lot, spotted with mature shade trees. Ideally located in the county, between hickory tree and canoe creek rd. , minutes to shopping, restaurants, banks, pharmacies, parks, schools, fl turnpike and st. Clouds renowned downtown and lakefront park. Orlando and lake nona are about 25 minutes away. For the avid fisherman, boat ramps for lake gentry and the spectacular alligator chain of lakes are only about 5 minutes away! The exterior boasts a fresh paint job, new stucco and doors, 2 driveways, a double gate, a carport, shed and tons of parking along the corner. The big back yard is perfect for your rv, boat, trucks, trailers, work equipment, trampoline, atvs, workshop, playground, pets, pool and all your toys. Love entertaining? Bbq, play corn hole, volleyball and horseshoes, or lounge at your fire pit. Want to be self sustaining? Plant a huge garden and build a greenhouse; room for solar panels, too! This dramatic reno draws you in the second you open the door! Right away you feel the subtle, modern farmhouse vibe and appreciate the bright, redesigned, open floorplan highlighted by great sight lines, new, modern fans, fixtures, recessed lighting, accent wall, luxury vinyl plank flooring, and new paint and texture. The stylishly designed kitchen features all wood, soft close cabinetry with crown, all drawer bases, quartz countertops, brand new stainless appliances including a microwave drawer, custom tile backsplash and a stunning island. Large pantry and more cabinets in laundry room. Flex room in back is perfect for a family room, office, gym or mancave. Both bathrooms completely renovated, including custom tile showers, new vanities, toilets, mirrors and lights. Even the interior doors have a custom, farmhouse design. Its getting hard to find a home like this with no hoa. Why wait for new construction when you can move in now and enjoy luxurious finishes and upgrades most builders dont offer! This well appointed retreat is just awaiting your family to make it an extraordinary place to live! Dont forget to look for the hidden door! Click virtual tour link for walkthrough video. Renovation list and other notable improvements and features attached to listing.
Property Location and Similar Properties
Features
Building and Construction
- Covered Spaces: 0.00
- Exterior Features: Lighting, Rain Gutters, Storage
- Fencing: Chain Link, Wood
- Flooring: Luxury Vinyl
- Living Area: 1900.00
- Other Structures: Storage
- Roof: Metal
Land Information
- Lot Features: Corner Lot, In County, Oversized Lot, Paved
School Information
- High School: Harmony High
- Middle School: Harmony Middle
- School Elementary: Michigan Avenue Elem (K 5)
Garage and Parking
- Garage Spaces: 0.00
- Open Parking Spaces: 0.00
- Parking Features: Driveway, Off Street, RV Access/Parking
Eco-Communities
- Green Energy Efficient: Windows
- Water Source: Well
Utilities
- Carport Spaces: 1.00
- Cooling: Central Air, Ductless
- Heating: Central
- Pets Allowed: Yes
- Sewer: Septic Tank
- Utilities: BB/HS Internet Available, Cable Available, Electricity Connected
Finance and Tax Information
- Home Owners Association Fee: 0.00
- Insurance Expense: 0.00
- Net Operating Income: 0.00
- Other Expense: 0.00
- Tax Year: 2024
Other Features
- Appliances: Dishwasher, Disposal, Electric Water Heater, Ice Maker, Microwave, Range, Refrigerator, Water Softener
- Country: US
- Interior Features: Ceiling Fans(s), Eat-in Kitchen, Open Floorplan, Solid Wood Cabinets, Stone Counters
- Legal Description: ST CLOUD MANOR VILLAGE PB 1 PG 395 BLK BB LOT 12
- Levels: One
- Area Major: 34772 - St Cloud (Narcoossee Road)
- Occupant Type: Vacant
- Parcel Number: 31-26-31-5130-00BB-0120
- Style: Ranch
- Views: 11
- Zoning Code: OAE1
Payment Calculator
- Principal & Interest -
- Property Tax $
- Home Insurance $
- HOA Fees $
- Monthly -
For a Fast & FREE Mortgage Pre-Approval Apply Now
Apply Now
 Apply Now
Apply NowNearby Subdivisions
Acreage & Unrec
Barber Sub
Bay Lake Ranch
Briarwood Estates
Bristol Cove At Deer Creek Ph
Camelot
Canoe Creek Estate
Canoe Creek Estate Ph 02
Canoe Creek Estates
Canoe Creek Lakes
Canoe Creek Lakes Unit 4
Canoe Creek Woods
Canoe Creek Woods Unit 8
Canoe Creek Woods Unit 9
Cross Creek Estates
Cross Creek Estates Ph 2 3
Crystal Creek
Cypress Point
Cypress Preserve
Deer Creek West
Deer Run Estates
Del Webb Twin Lakes
Doe Run At Deer Creek
Eagle Meadow
Eden At Cross Prairie
Eden At Cross Prairie Ph 2
Eden At Crossprairie
Edgewater Ed4 Lt 1 Rep
Esprit Ph 1
Esprit Ph 2
Esprit Ph 3d
Fawn Meadows At Deer Creek Ph
Gramercy Farms
Gramercy Farms Ph 1
Gramercy Farms Ph 3
Gramercy Farms Ph 4
Gramercy Farms Ph 4 5 7 8 9
Gramercy Farms Ph 5
Gramercy Farms Ph 7
Gramercy Farms Ph 8
Gramercy Farms Ph 9b
Hanover Lakes
Hanover Lakes Ph 1
Hanover Lakes Ph 2
Hanover Lakes Ph 3
Hanover Lakes Ph 4
Hanover Lakes Ph 5
Hanover Lks Ph 3
Havenfield At Cross Prairie
Hickory Grove Ph 1
Hickory Grove Ph 2
Hickory Hollow
Indian Lakes
Indian Lakes Ph 2
Indian Lakes Ph 5 6
Indian Lakes Ph 5 & 6
Indian Lakes Ph 7
Keystone Pointe Ph 3
Kissimmee Park
Mallard Pond Ph 01
Mallard Pond Ph 1
Mallard Pond Ph 2
Mallard Pond Ph 3
Mallard Pond Ph 4b
Northwest Lakeside Groves Ph 1
Northwest Lakeside Groves Ph 2
Old Hickory
Old Hickory Ph 1 2
Old Hickory Ph 1 & 2
Old Hickory Ph 3
Old Hickory Ph 4
Pine Grove Reserve
Reserve At Pine Tree
Reserve/pine Tree
Reservepine Tree
S L I C
S L & I C
Sawgrass
Sawgrass Unit 4 Pb 13 Pgs 1-2
Seasons At Southern Pines
Seminole Land And Inv Co
Sl Ic
Southern Pines
Southern Pines Ph 3b
Southern Pines Ph 4
Southern Pines Ph 5
St Cloud Manor Estates
St Cloud Manor Estates Unit 3
St Cloud Manor Village
Stevens Plantation
Sweetwater Creek
Sweetwater Creek Unit 4
The Meadow At Crossprairie
The Meadow At Crossprairie Bun
The Reserve At Twin Lakes
Twin Lakes
Twin Lakes Northwest Lakeside
Twin Lakes Ph 1
Twin Lakes Ph 2a-2b
Twin Lakes Ph 2a2b
Twin Lakes Ph 2c
Twin Lakes Ph 8
Twin Lakesnorthwest Lakeside G
Villagio
Whaleys Creek Ph 1
Whaleys Creek Ph 2
Whaleys Creek Ph 3
Similar Properties

