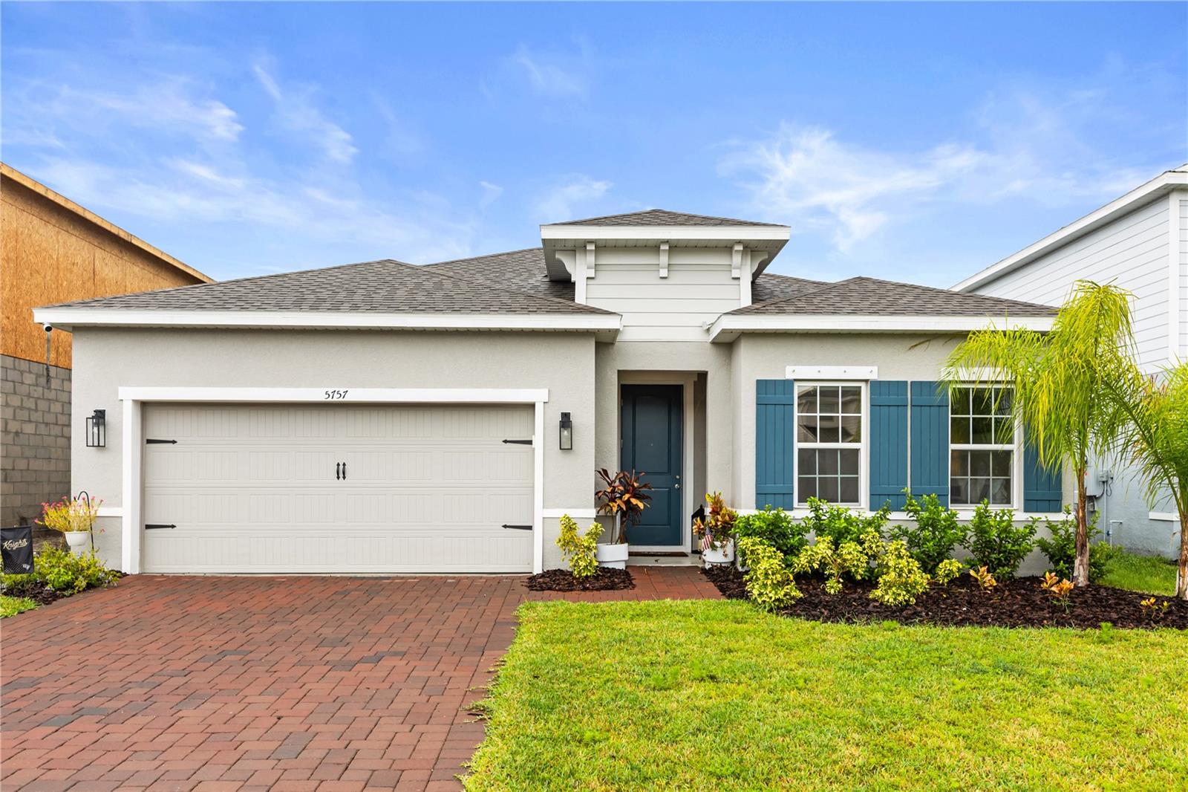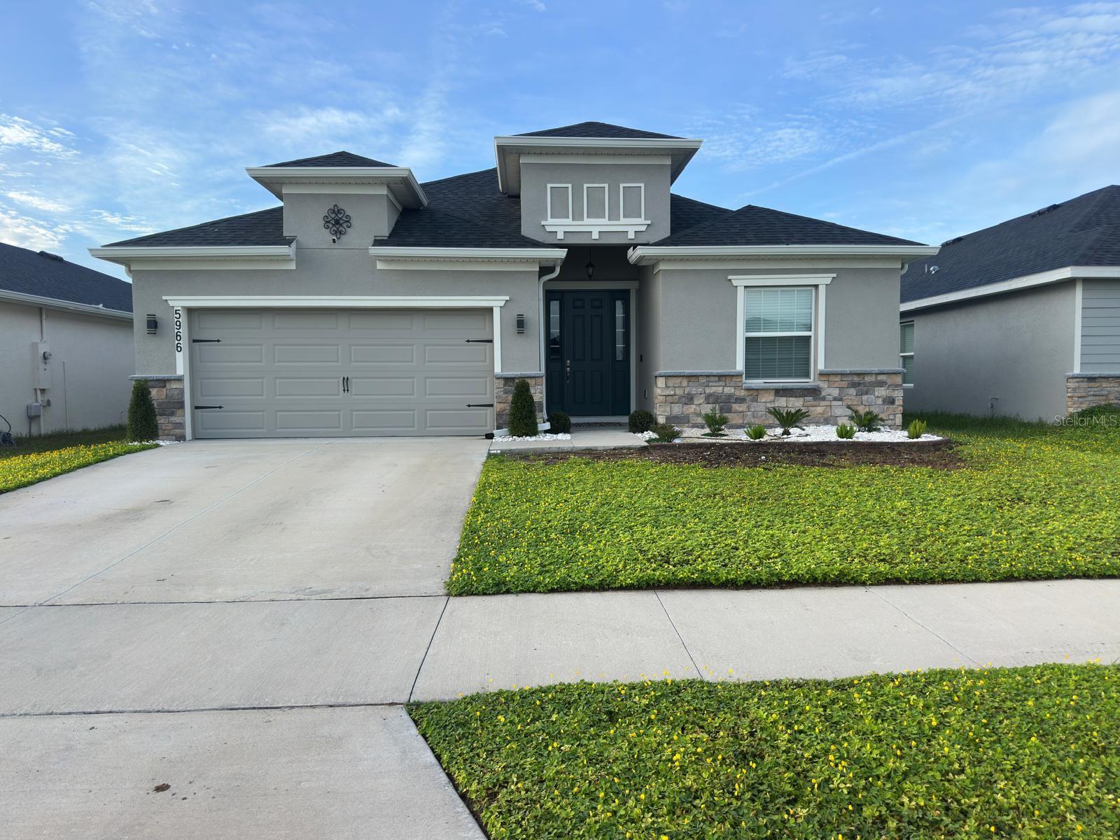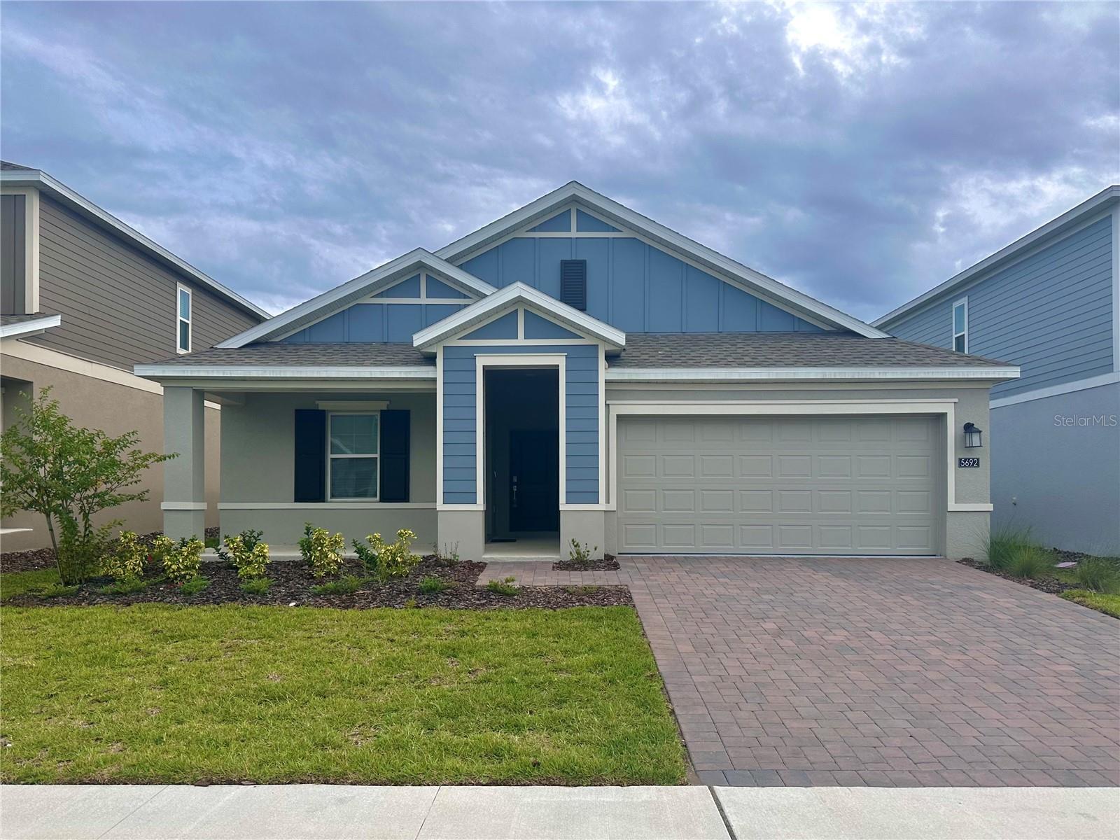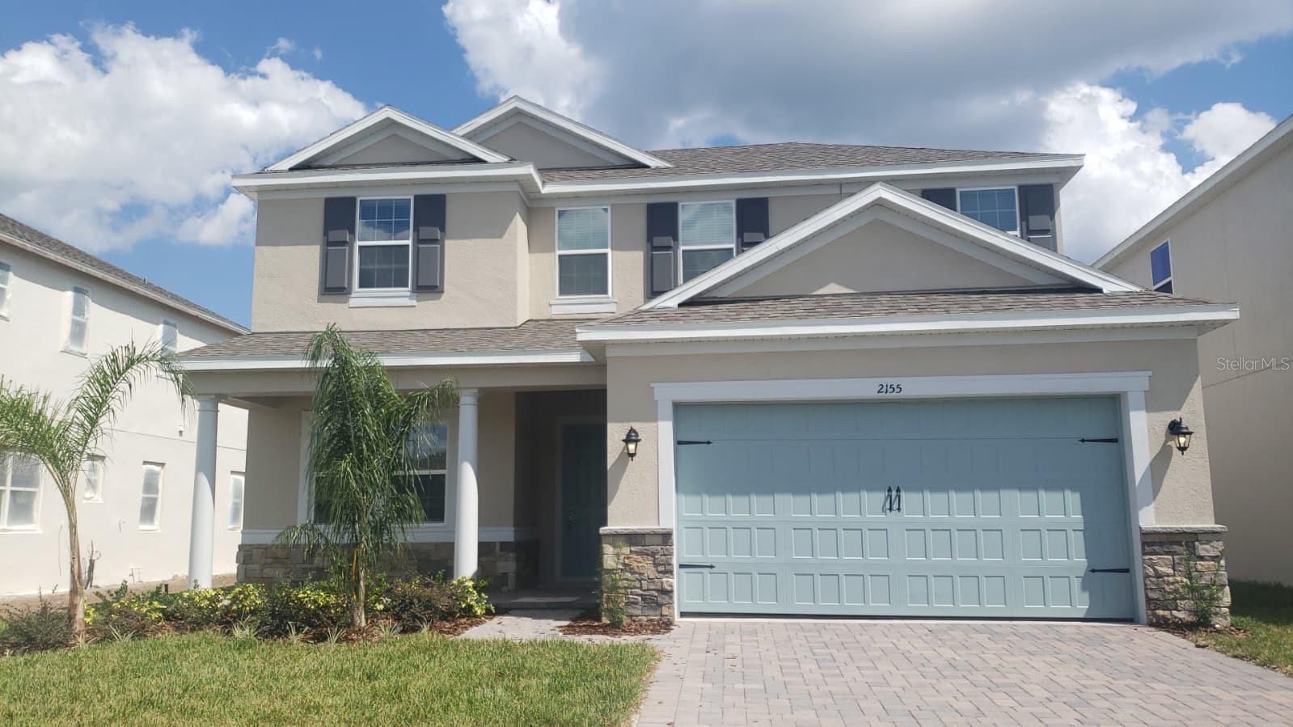416 Talisi Loop, ST CLOUD, FL 34771
- MLS#: S5130088 ( Residential Lease )
- Street Address: 416 Talisi Loop
- Viewed: 152
- Price: $3,200
- Price sqft: $1
- Waterfront: No
- Year Built: 2023
- Bldg sqft: 2601
- Bedrooms: 5
- Total Baths: 3
- Full Baths: 3
- Garage / Parking Spaces: 2
- Days On Market: 148
- Additional Information
- Geolocation: 28.2865 / -81.2129
- County: OSCEOLA
- City: ST CLOUD
- Zipcode: 34771
- Subdivision: Summerly Ph 3
- Elementary School: Narcoossee Elementary
- Middle School: Narcoossee Middle
- High School: Harmony High
- Provided by: LA ROSA REALTY LLC
- Contact: Hector Bonano Robles
- 321-939-3748

- DMCA Notice
-
DescriptionDiscover the spacious Summerly 2 Floor Plan! This stunning two story home offers 5 generously sized bedrooms and 3 full bathrooms, providing plenty of space for the whole family. The large open concept kitchen is a chefs dream, featuring granite countertops, stainless steel appliances, and a convenient eat in area perfect for casual dining. The home boasts oversized doors, creating a bright and airy atmosphere throughout. The spacious master suite includes a walk in closet and a private bathroom for your comfort. Additionally, the property features a full size 2 car garage, providing ample storage and parking. Located near Orlando International Airport, this home offers easy access to major highways, shopping, and dining. Nestled within the safe and welcoming community of Summerly, youll enjoy both comfort and peace of mind. Semi furnished property
Property Location and Similar Properties
Features
Building and Construction
- Covered Spaces: 0.00
- Living Area: 2200.00
Property Information
- Property Condition: Completed
School Information
- High School: Harmony High
- Middle School: Narcoossee Middle
- School Elementary: Narcoossee Elementary
Garage and Parking
- Garage Spaces: 2.00
- Open Parking Spaces: 0.00
Utilities
- Carport Spaces: 0.00
- Cooling: Central Air
- Heating: Central
- Pets Allowed: Yes
Finance and Tax Information
- Home Owners Association Fee: 0.00
- Insurance Expense: 0.00
- Net Operating Income: 0.00
- Other Expense: 0.00
Other Features
- Appliances: Dishwasher, Disposal, Dryer, Electric Water Heater, Microwave, Refrigerator, Washer, Water Filtration System
- Association Name: Access Residential Management
- Country: US
- Furnished: Unfurnished
- Interior Features: Ceiling Fans(s), Living Room/Dining Room Combo, Open Floorplan, Walk-In Closet(s)
- Levels: Two
- Area Major: 34771 - St Cloud (Magnolia Square)
- Occupant Type: Owner
- Parcel Number: 28-25-31-5038-0001-2280
- Views: 152
Owner Information
- Owner Pays: None
Payment Calculator
- Principal & Interest -
- Property Tax $
- Home Insurance $
- HOA Fees $
- Monthly -
For a Fast & FREE Mortgage Pre-Approval Apply Now
Apply Now
 Apply Now
Apply NowNearby Subdivisions
Amelia Groves
Amelia Groves Ph 2
Ashford Place
Ashford Place Pb 33 Pgs 186187
Avellino
Barrington
Bay Lake Ranch
Bay Lake Ranch Unit 02
Bridgewalk
Bridgewalk 50s
Bridgewalk Ph 1a
Bridgewalk Ph 1b 2a 2b
Bridgewalk Ph 2c
Brixton Twnhms
Canopy Walk
Canopy Walk Ph 2
Center Lake On The Park
Crossings Ph 1
East Lake Cove Ph 2
El Rancho Park Add Blk B
Fells Cove Estates
Glenwood Ph 1
Glenwood Ph 2
Lake Ajay Village
Lancaster Park East Ph 2
Landings At Live Oak
Landings At Live Oak Lake
Live Oak Lake Ph 1
Live Oak Lake Ph 3
Majestic Oaks
New Eden On The Lakes
Nova Pointe Ph 1
Pine Glen
Pine Glen Ph 4
Pine Grove Park
Prairie Oaks
Preserve At Turtle Creek Ph 1
Preserveturtle Crk Ph 1
Preston Cove Ph 1 2
Runnymede
Runnymede North Half Town Of
Silver Spgs
Silver Spring
Silver Springs
Sola Vista
Split Oak Reserve
Split Oak Reserveph 2
Stonewood Estates
Summerly
Summerly Ph 3
Sunbridge
Sunbrooke Ph 1
Sunbrooke Ph 2
Suncrest
Sunset Grove Ph 1
Sunset Groves Ph 2
Sunset Ranch Estates
Terra Haven
The Crossings Ph 1
Thompson Grove
Tops Terrace
Trinity Place Ph 1
Turtle Creek Ph 1a
Villages At Harmony Ph 2a
Waters At Center Lake Ranch Ph
Weslyn Park
Weslyn Park At Sunbridge
Weslyn Park Ph 1
Weslyn Park Ph 2
Weslyn Pk Ph 1
Wiregrass Ph 1
Similar Properties



























































