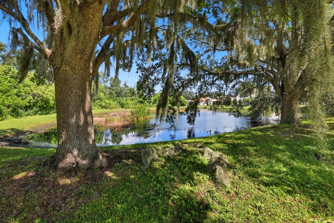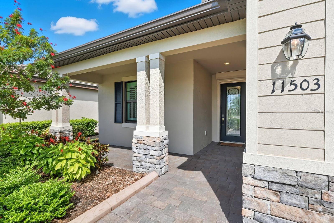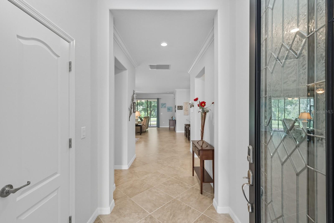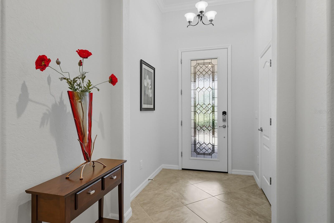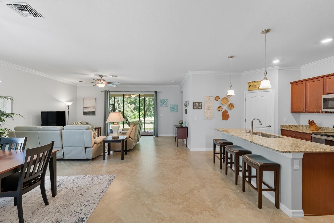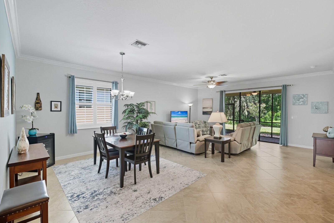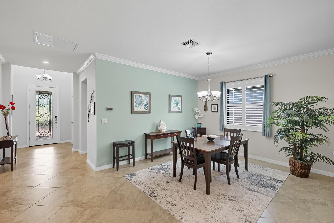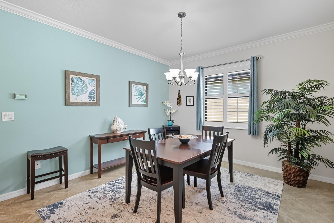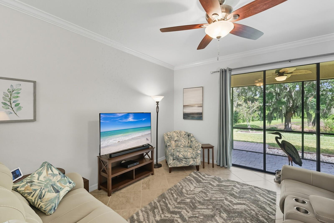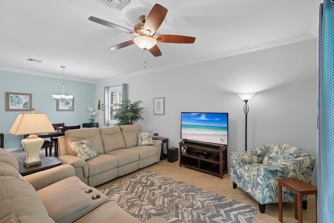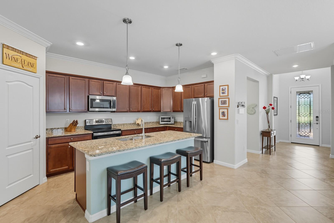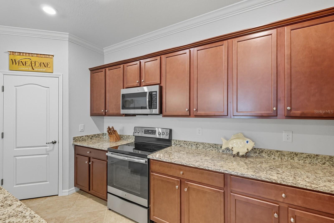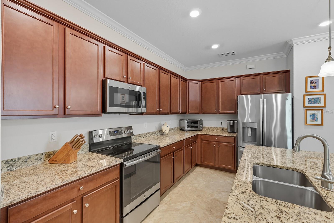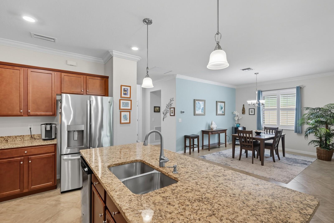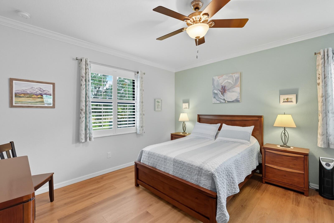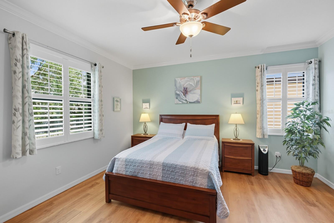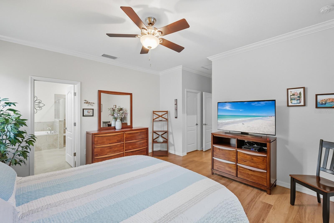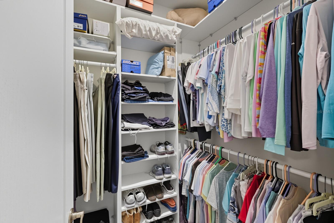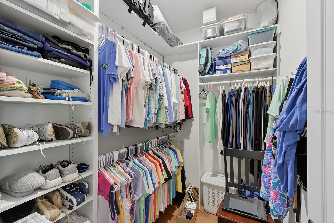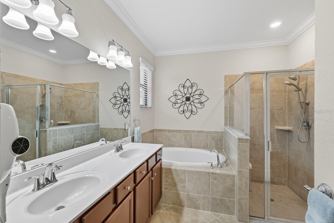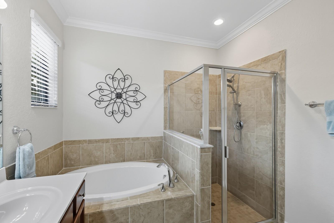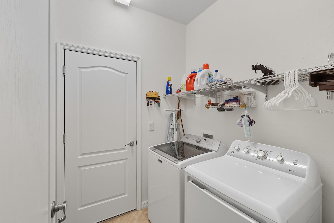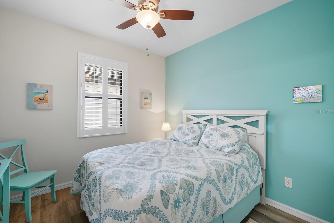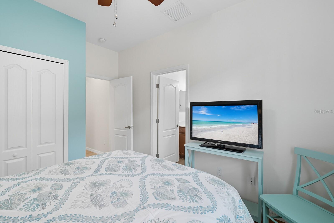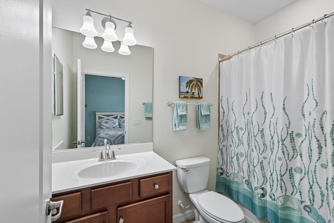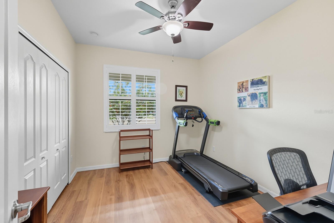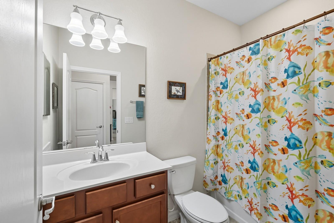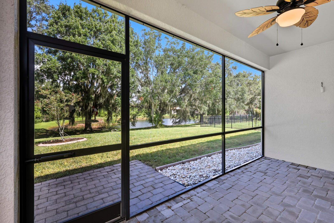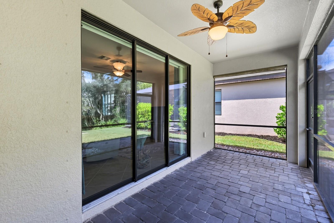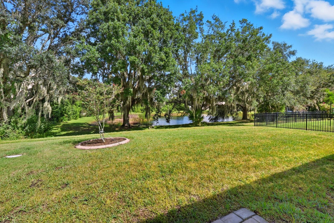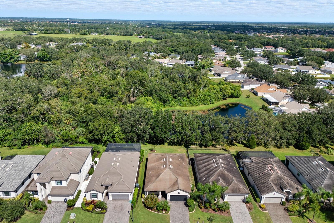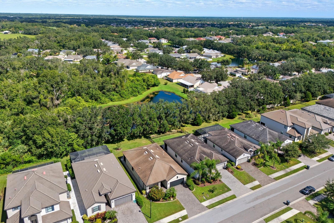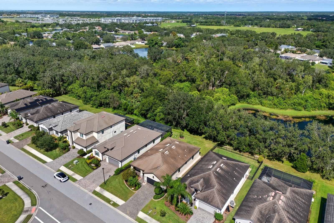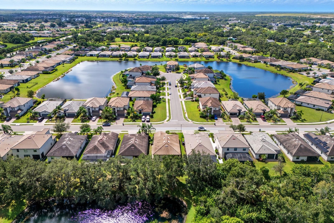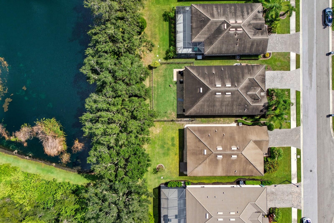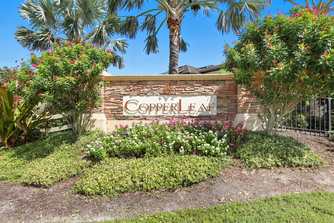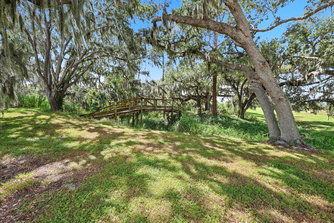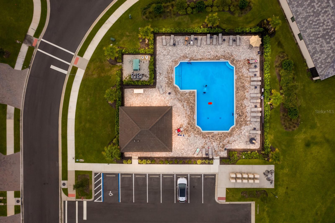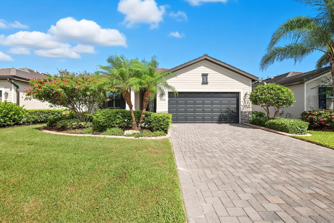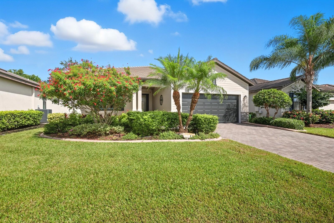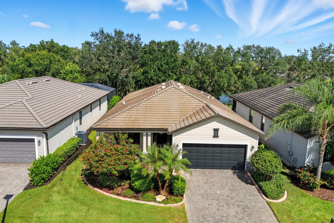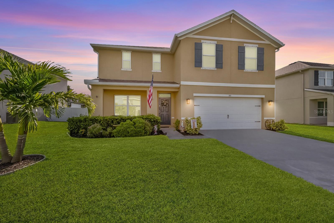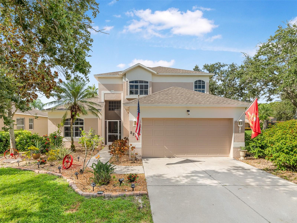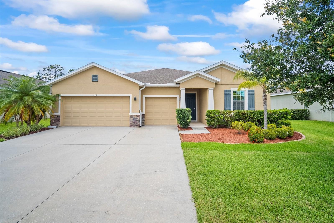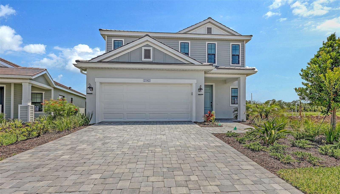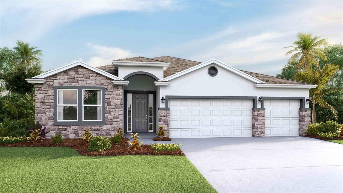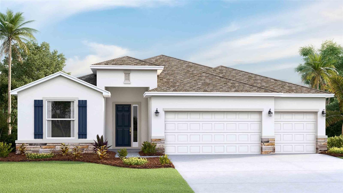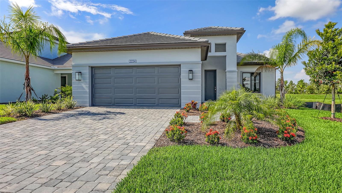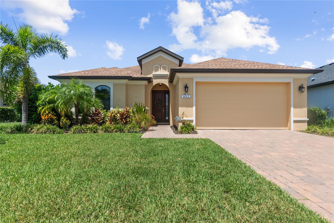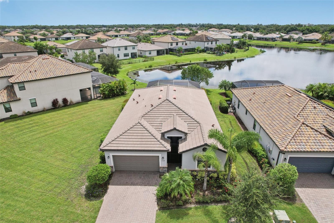11503 Sweetgrass Drive, BRADENTON, FL 34212
- MLS#: A4667787 ( Residential )
- Street Address: 11503 Sweetgrass Drive
- Viewed: 3
- Price: $475,000
- Price sqft: $184
- Waterfront: No
- Year Built: 2018
- Bldg sqft: 2583
- Bedrooms: 3
- Total Baths: 3
- Full Baths: 3
- Days On Market: 4
- Additional Information
- Geolocation: 27.4951 / -82.4277
- County: MANATEE
- City: BRADENTON
- Zipcode: 34212
- Subdivision: Copperlefe
- Elementary School: Freedom Elementary
- Middle School: Carlos E. Haile Middle
- High School: Parrish Community High
- Provided by: MICHAEL SAUNDERS & COMPANY

- DMCA Notice
-
DescriptionWelcome to this beautifully updated 3 bedroom, 3 bathroom home in the highly sought after community of Copperlefe. Featuring $17,000 in impact glass window upgrades plus a roll down shutter for the glass front door, this residence offers peace of mind and storm protection. The exterior shines with fresh paint, custom curbing, and river rock landscaping for added curb appeal. Inside, the split bedroom layout offers 1,836 square feet of comfortable living, with newly installed laminate flooring in all bedrooms. The open concept design flows seamlessly from the kitchen and dining area into the spacious living room, while upgraded shutters and a doorwall blind add both style and convenience. The primary suite boasts double upgraded closets, and a private bath. Enjoy complete backyard privacy overlooking the water, perfect for relaxing evenings or entertaining guests. Additional highlights include no CDD fees and a well maintained 6,342 sq. ft. homesite. Copperlefe residents enjoy a low maintenance lifestyle with HOA benefits that cover lawn care, reclaimed water irrigation, a heated community pool, high speed internet, and cable TV. All of this within minutes of I 75, Lakewood Ranch, shopping, dining, top rated schools, and Floridas world famous Gulf Coast beaches. This home combines thoughtful upgrades, a prime location, and a community designed for the way you live today.
Property Location and Similar Properties
Features
Building and Construction
- Builder Model: Venice
- Builder Name: WCI/Lennar
- Covered Spaces: 0.00
- Exterior Features: Hurricane Shutters, Lighting, Rain Gutters, Sidewalk, Sliding Doors
- Flooring: Laminate, Tile
- Living Area: 1836.00
- Roof: Tile
Land Information
- Lot Features: Private, Sidewalk, Paved
School Information
- High School: Parrish Community High
- Middle School: Carlos E. Haile Middle
- School Elementary: Freedom Elementary
Garage and Parking
- Garage Spaces: 2.00
- Open Parking Spaces: 0.00
- Parking Features: Garage Door Opener, Ground Level
Eco-Communities
- Water Source: Public
Utilities
- Carport Spaces: 0.00
- Cooling: Central Air
- Heating: Central
- Pets Allowed: Breed Restrictions, Yes
- Sewer: Public Sewer
- Utilities: BB/HS Internet Available, Cable Connected, Electricity Connected, Phone Available, Public, Sewer Connected, Water Connected
Amenities
- Association Amenities: Gated, Maintenance, Pool
Finance and Tax Information
- Home Owners Association Fee Includes: Pool, Recreational Facilities
- Home Owners Association Fee: 1041.00
- Insurance Expense: 0.00
- Net Operating Income: 0.00
- Other Expense: 0.00
- Tax Year: 2024
Other Features
- Appliances: Built-In Oven, Cooktop, Dishwasher, Disposal, Dryer, Microwave, Refrigerator, Washer
- Association Name: Christina Brantley
- Association Phone: 941-448-1293
- Country: US
- Furnished: Negotiable
- Interior Features: Ceiling Fans(s), Crown Molding, High Ceilings, Kitchen/Family Room Combo, Living Room/Dining Room Combo, Open Floorplan, Primary Bedroom Main Floor, Solid Wood Cabinets, Split Bedroom, Stone Counters, Walk-In Closet(s), Window Treatments
- Legal Description: UNIT 32 COPPERLEFE PI#5647.3660/9
- Levels: One
- Area Major: 34212 - Bradenton
- Occupant Type: Owner
- Parcel Number: 564736609
- View: Trees/Woods, Water
- Zoning Code: SFR
Payment Calculator
- Principal & Interest -
- Property Tax $
- Home Insurance $
- HOA Fees $
- Monthly -
For a Fast & FREE Mortgage Pre-Approval Apply Now
Apply Now
 Apply Now
Apply NowNearby Subdivisions
1667816620 Waterline Road Acer
Acreage
Coddington
Coddington Ph I
Copperlefe
Copperlefe Lot 0143
Country Creek
Country Creek Ph I
Country Creek Ph Ii
Country Creek Ph Iii
Country Creek Sub Ph Iii
Country Meadows Ph I
Cypress Creek Estates
Del Tierra Ph I
Del Tierra Ph Ii
Del Tierra Ph Iii
Del Tierra Ph Iva
Del Tierra Ph Ivb Ivc
Enclave At Country Meadows
Gates Creek
Greenfield Plantation
Greenfield Plantation Ph I
Greenfield Plantationplanters
Greyhawk Landing Ph 2
Greyhawk Landing Ph 3
Greyhawk Landing Phase 3
Greyhawk Landing West Ph I
Greyhawk Landing West Ph Ii
Greyhawk Landing West Ph V-a
Greyhawk Landing West Ph Va
Hagle Park
Heritage Harbour Subphase E
Heritage Harbour Subphase F
Heritage Harbour Subphase J
Heritage Harbour Subphase J Un
Hidden Oaks
Hillwood Preserve
Magnolia Ranch
Mill Creek Ph Ii
Mill Creek Ph Iii
Mill Creek Ph Iv
Mill Creek Ph V-b
Mill Creek Ph Vb
Mill Creek Ph Vii
Mill Creek Ph Vii B
Mill Creek Ph Viia
Mill Creek Ph Viib
Mill Creek Phase Viia
Millbrook At Greenfield
Millbrook At Greenfield Planta
None
Not Applicable
Old Grove At Greenfield Ph Iii
Palm Grove At Lakewood Ranch
Planters Manor At Greenfield P
Raven Crest
River Strand
River Strand Heritage Harbour
River Strand,heritage Harbour
River Strandheritage Harbour P
River Wind
Riverside Preserve Ph 1
Riverside Preserve Ph Ii
Rye Meadows Sub
Rye Wilderness Estates Ph Ii
Rye Wilderness Estates Ph Iii
Rye Wilderness Estates Ph Iv
Stoneybrook At Heritage Harbou
The Twnhms At Lighthouse Cove
The Villas At Christian Retrea
Waterbury Grapefruit Tracts
Watercolor Place I
Watercolor Place Ph Ii
Waterlefe Golf River Club
Waterlefe Golf & River Club
Winding River
Similar Properties


