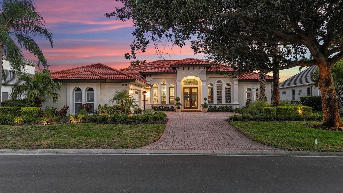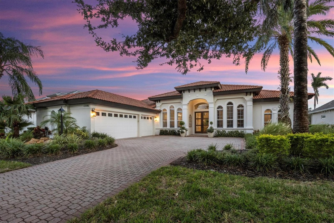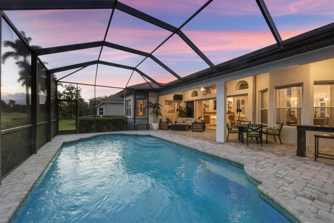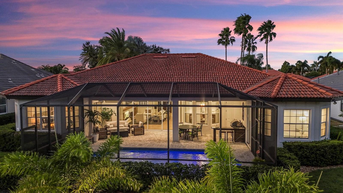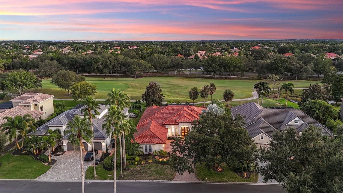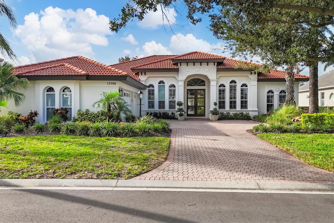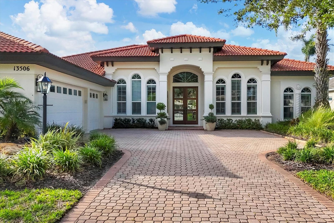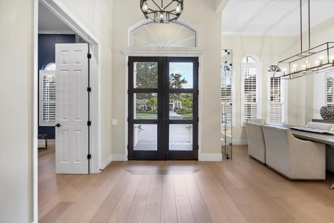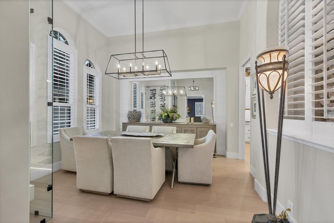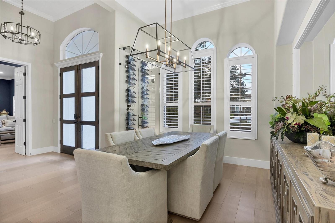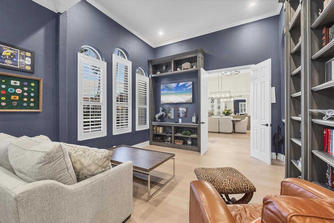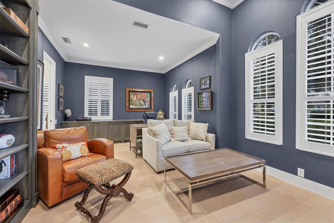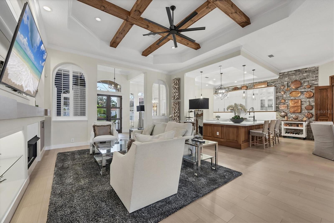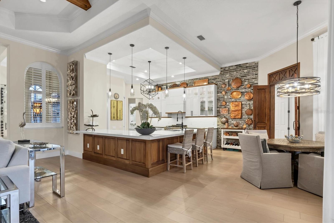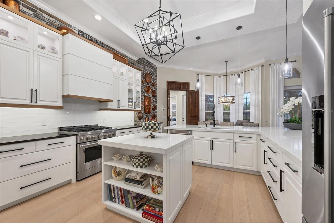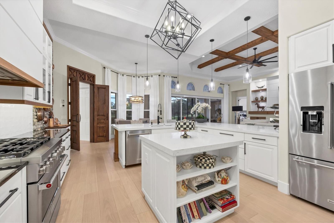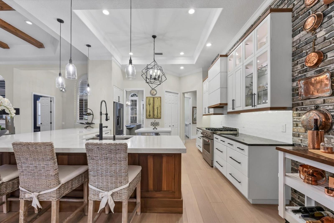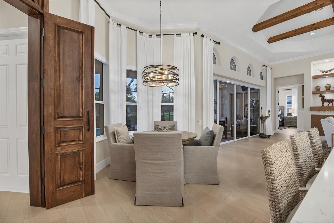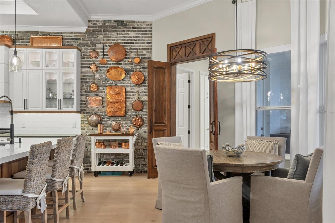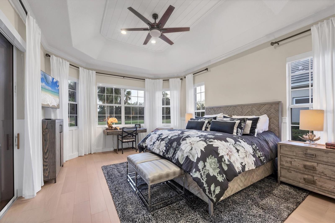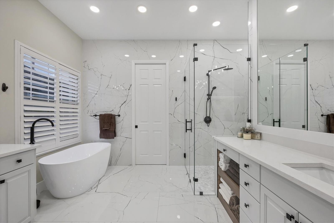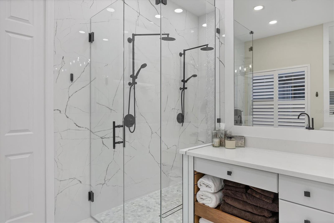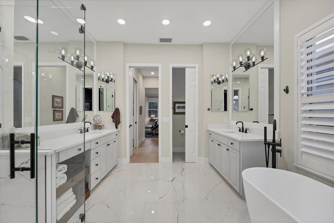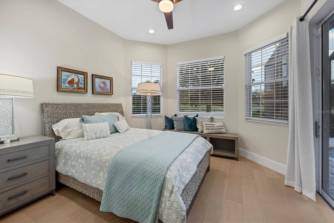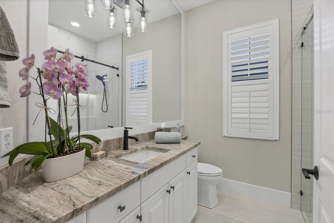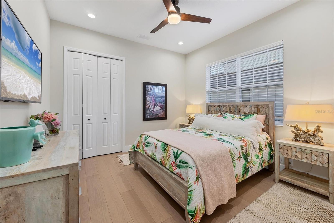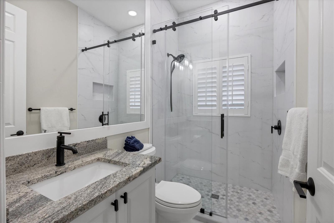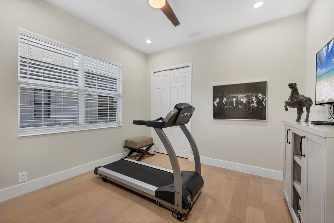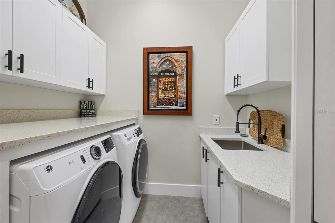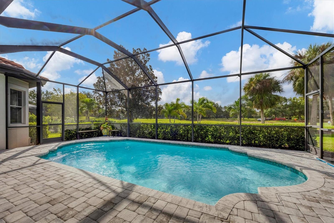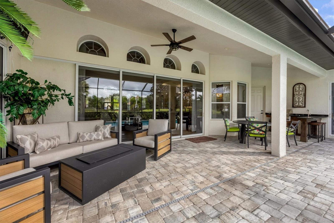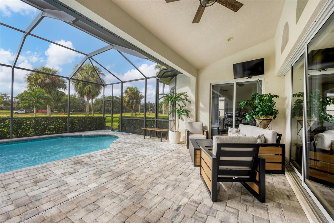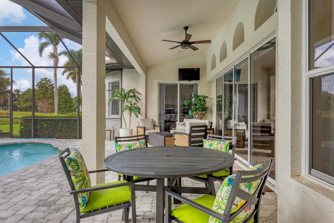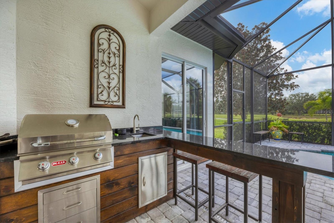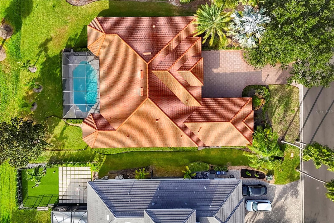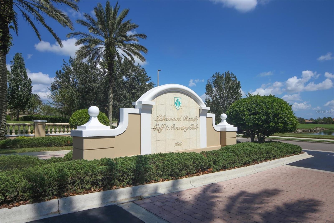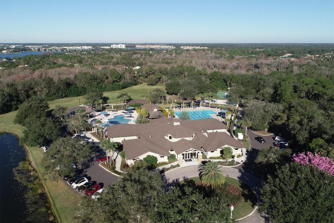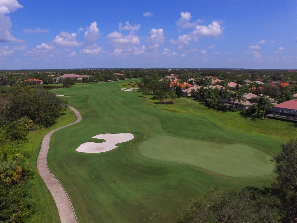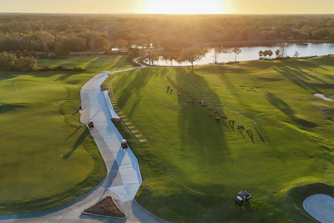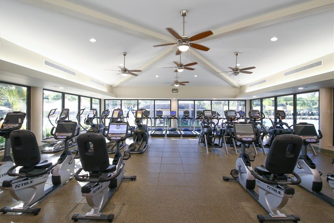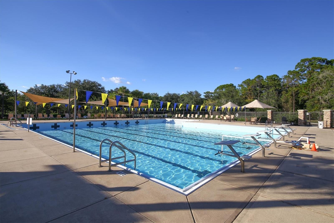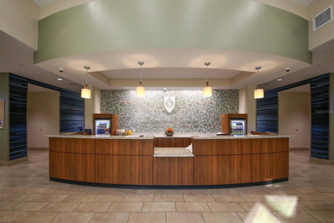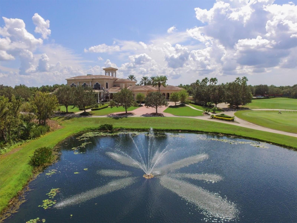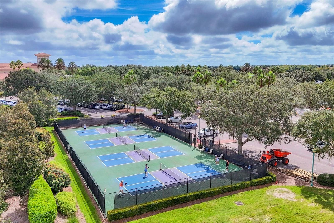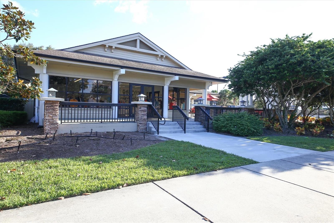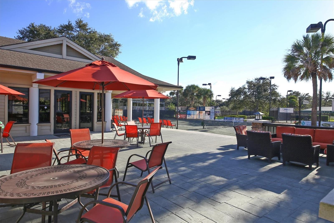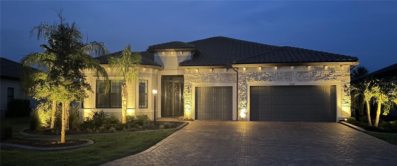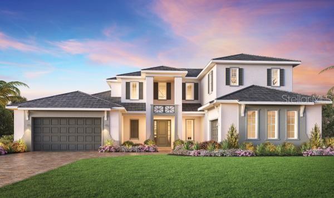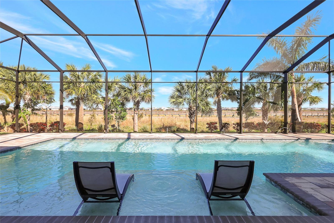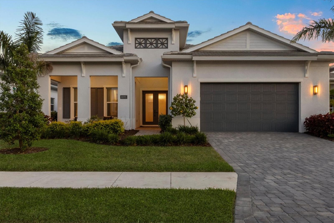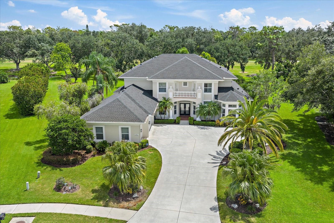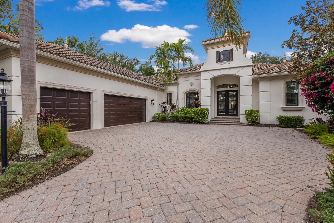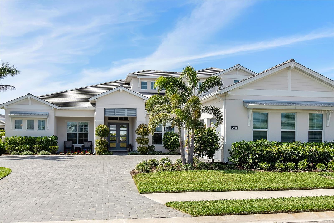13506 Montclair Place, LAKEWOOD RANCH, FL 34202
- MLS#: A4667716 ( Residential )
- Street Address: 13506 Montclair Place
- Viewed: 1
- Price: $1,595,000
- Price sqft: $409
- Waterfront: No
- Year Built: 2003
- Bldg sqft: 3896
- Bedrooms: 4
- Total Baths: 3
- Full Baths: 3
- Garage / Parking Spaces: 3
- Days On Market: 3
- Additional Information
- Geolocation: 27.404 / -82.4055
- County: MANATEE
- City: LAKEWOOD RANCH
- Zipcode: 34202
- Subdivision: Lakewood Ranch Country Club Vi
- Elementary School: Robert E Willis Elementary
- Middle School: Nolan Middle
- High School: Lakewood Ranch High
- Provided by: PREMIER SOTHEBY'S INTERNATIONAL REALTY
- Contact: Laura Stavola PLLC
- 941-907-9541

- DMCA Notice
-
DescriptionLocated within the prestigious, gated Lakewood Ranch Country Club, with one of the most expansive and stunning golf course views, this beautiful 4 bedroom, 3 bath plus office residence blends modern sophistication with timeless architecture. The beautifully landscaped exterior and paver drive lead to an inviting double door entry framed by stately arches and elegant transom windows. Inside, an open and airy floor plan unfolds beneath soaring tray ceilings with wood beam detailing and designer lighting. The great room showcases a dramatic custom feature wall with built in shelving, shiplap accents, and warm wood tones perfectly balanced by sleek contemporary finishes. Expansive glass sliders open to the lanai, creating seamless indoor outdoor living with tranquil views of the pool, lush greenery, and golf course beyond. The chefs kitchen is a true showpiece featuring bright white cabinetry, quartz countertops, a six burner gas range, built in refrigerator, and an oversized island with designer pendants, a showstopping stone accent wall and casual seating. A secondary island with open shelving provides additional prep space and storage, while the dining nook enjoys abundant natural light and views of the lanai. Entertain effortlessly outdoors with a full summer kitchen boasting stainless steel appliances, custom cabinetry, and a bar height counter for dining al fresco. The screened lanai offers ample lounging space beside the sparkling pool, all framed by mature landscaping and sweeping sunset vistas. A spacious primary suite provides a serene retreat with high ceilings, sitting area, and sliding glass doors to the pool. The spa inspired bath features dual vanities, a soaking tub, and an oversized walk in shower. Three additional bedrooms, an oversized private office with beautiful, custom built in shelving, and elegant formal dining with a glass enclosed wine storage provide versatility for both everyday living and elegant entertaining. Located in one of Lakewood Ranchs most sought after enclaves, residents enjoy access to world class amenities including three championship golf courses, tennis, pickleball, fitness center, resort style pools, and an active social calendarall within minutes of premier dining, shopping, and the vibrant Lakewood Ranch Main Street.
Property Location and Similar Properties
Features
Building and Construction
- Covered Spaces: 0.00
- Exterior Features: Lighting, Outdoor Grill, Outdoor Kitchen, Sliding Doors
- Flooring: Hardwood, Tile
- Living Area: 2870.00
- Roof: Tile
Land Information
- Lot Features: Landscaped, On Golf Course, Sidewalk
School Information
- High School: Lakewood Ranch High
- Middle School: Nolan Middle
- School Elementary: Robert E Willis Elementary
Garage and Parking
- Garage Spaces: 3.00
- Open Parking Spaces: 0.00
- Parking Features: Driveway, Garage Door Opener, Garage Faces Side
Eco-Communities
- Pool Features: Gunite, Heated, In Ground, Lighting, Screen Enclosure
- Water Source: Public
Utilities
- Carport Spaces: 0.00
- Cooling: Central Air
- Heating: Central
- Pets Allowed: Yes
- Sewer: Public Sewer
- Utilities: BB/HS Internet Available, Cable Available, Cable Connected, Electricity Available, Electricity Connected, Natural Gas Available, Natural Gas Connected, Phone Available, Public, Underground Utilities, Water Available, Water Connected
Amenities
- Association Amenities: Basketball Court, Clubhouse, Fitness Center, Gated, Golf Course, Optional Additional Fees, Pickleball Court(s), Recreation Facilities, Tennis Court(s)
Finance and Tax Information
- Home Owners Association Fee Includes: Common Area Taxes
- Home Owners Association Fee: 134.00
- Insurance Expense: 0.00
- Net Operating Income: 0.00
- Other Expense: 0.00
- Tax Year: 2024
Other Features
- Appliances: Dishwasher, Disposal, Dryer, Microwave, Range, Range Hood, Refrigerator, Washer
- Association Name: Jennifer Sicilian
- Association Phone: 941.907.0202
- Country: US
- Interior Features: Built-in Features, Ceiling Fans(s), Chair Rail, Crown Molding, Eat-in Kitchen, High Ceilings, Kitchen/Family Room Combo, Primary Bedroom Main Floor, Solid Wood Cabinets, Split Bedroom, Stone Counters, Thermostat, Tray Ceiling(s), Window Treatments
- Legal Description: LOT 7 BLK A LAKEWOOD RANCH COUNTRY CLUB VILLAGE SUBPHASE M A/K/A MONTCLAIR AND SUBPHASE N A/K/A BLYTHEFIELD PI#5884.9575/9
- Levels: One
- Area Major: 34202 - Bradenton/Lakewood Ranch/Lakewood Rch
- Occupant Type: Owner
- Parcel Number: 588495759
- Possession: Close Of Escrow
- Style: Custom
- View: Golf Course
- Zoning Code: PDMU
Payment Calculator
- Principal & Interest -
- Property Tax $
- Home Insurance $
- HOA Fees $
- Monthly -
For a Fast & FREE Mortgage Pre-Approval Apply Now
Apply Now
 Apply Now
Apply NowNearby Subdivisions
Concession
Concession Ph I
Concession Ph Ii Blk A
Country Club East
Country Club East At Lakewd Rn
Country Club East At Lakewood
Del Webb Lakewood Ranch
Del Webb Ph Ia
Del Webb Ph Iii Subph 3a 3b 3
Del Webb Ph V
Del Webb Ph V Sph D
Del Webb Ph V Subph 5a 5b 5c
Del Webb Ph V Subph 5a, 5b & 5
Del Webb Phase Ib Subphases D
Edgewater Village
Edgewater Village Sp A Un 5
Edgewater Village Sp B Un 1
Edgewater Village Subphase A
Edgewater Village Subphase B
Greenbrook Village Sp K Un 1
Greenbrook Village Sp Y
Greenbrook Village Subphase Cc
Greenbrook Village Subphase Gg
Greenbrook Village Subphase K
Greenbrook Village Subphase Kk
Greenbrook Village Subphase Ll
Greenbrook Village Subphase P
Greenbrook Village Subphase Y
Isles At Lakewood Ranch Ph Ii
Lacantera
Lake Club
Lake Club Ph I
Lake Club Ph Ii
Lake Club Ph Iv Subph A Aka Ge
Lake Club Ph Iv Subph B-2 Aka
Lake Club Ph Iv Subph B2 Aka G
Lake Club Ph Iv Subphase A Aka
Lakewood Ranch
Lakewood Ranch Ccv Sp Ff
Lakewood Ranch Ccv Sp Ii
Lakewood Ranch Country Club
Lakewood Ranch Country Club Ea
Lakewood Ranch Country Club Vi
Preserve At Panther Ridge Ph I
River Club South Subphase Ii
River Club South Subphase Iv
River Club South Subphase V-a
River Club South Subphase Va
Riverwalk Ridge
Riverwalk Village Cypress Bank
Riverwalk Village Subphase F
Stone Ridge At Lakewood Ranch
Summerfield Forest
Summerfield Village
Summerfield Village Cypress Ba
Summerfield Village Subphase A
Summerfield Village Subphase B
Summerfield Village Subphase C
Similar Properties

