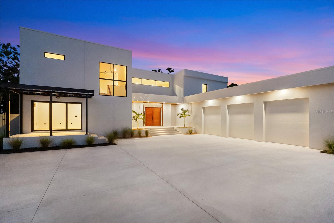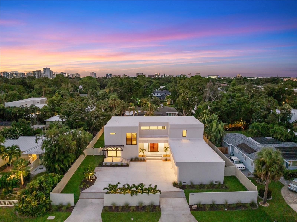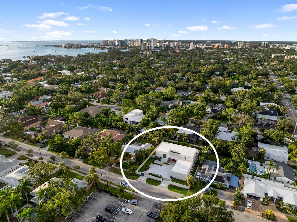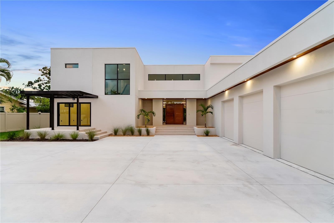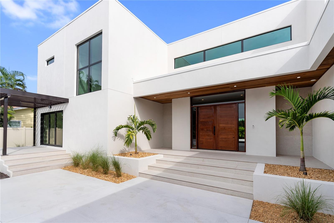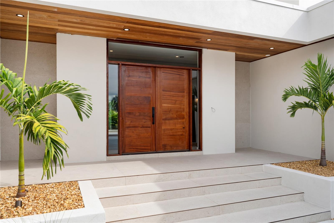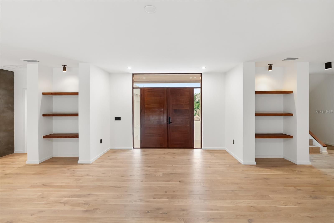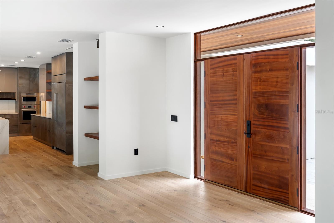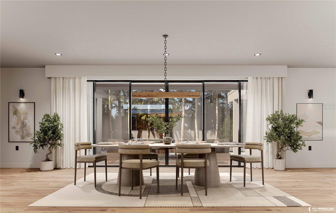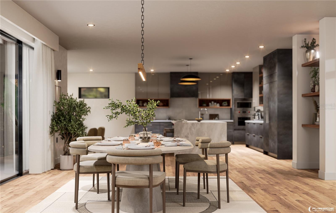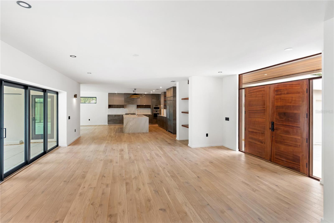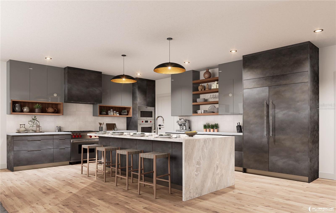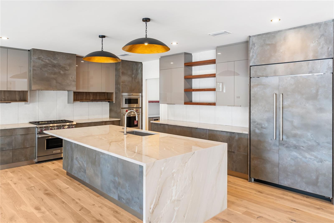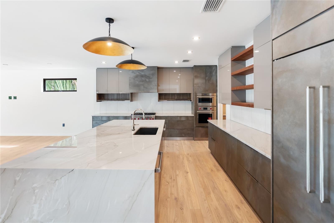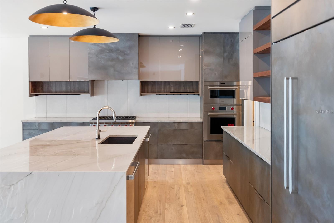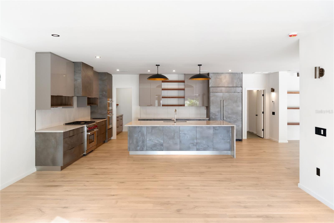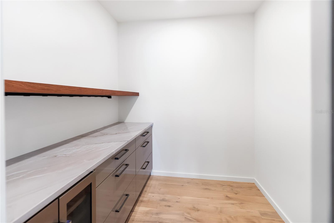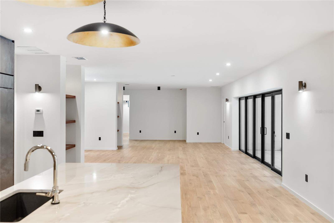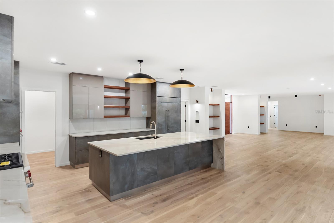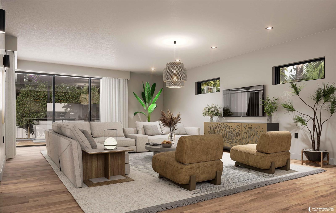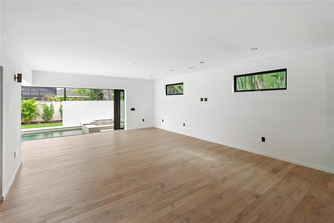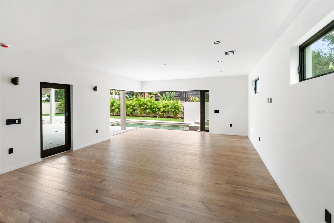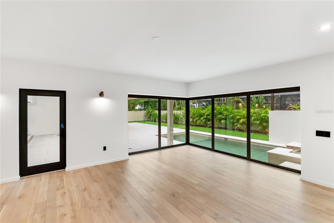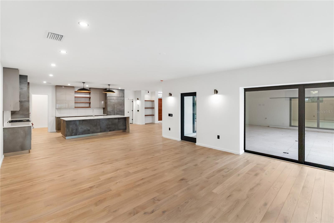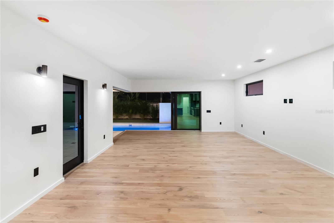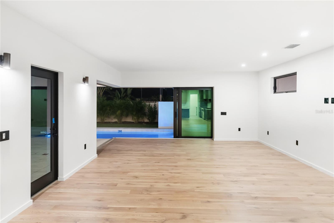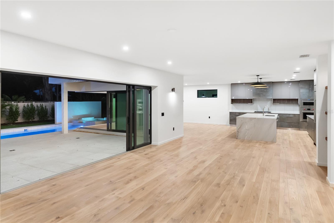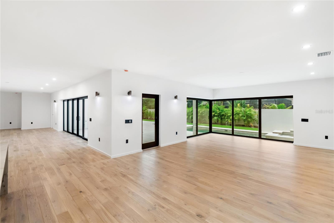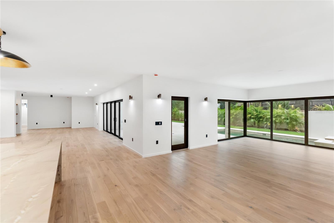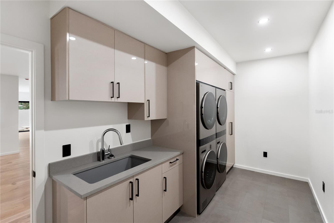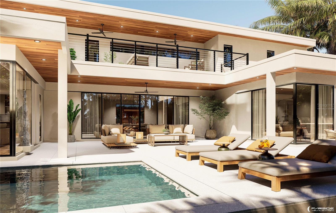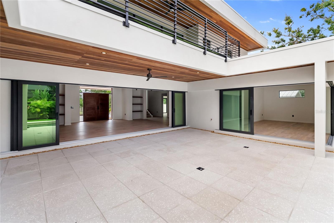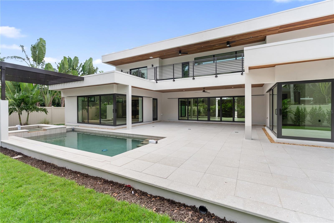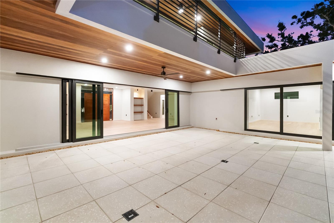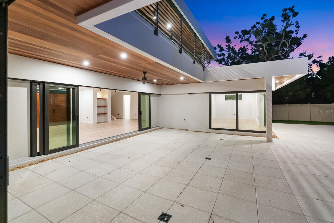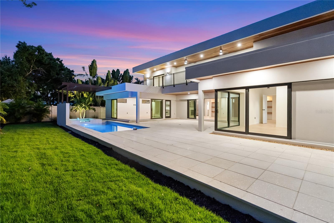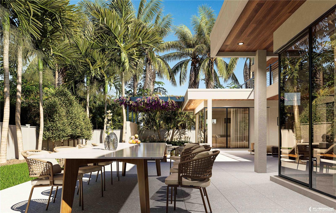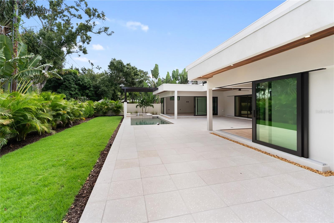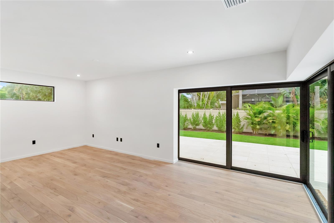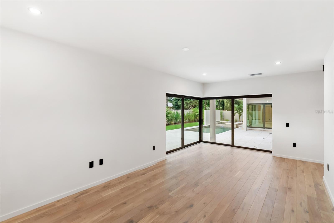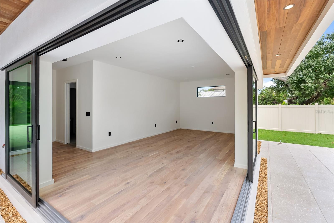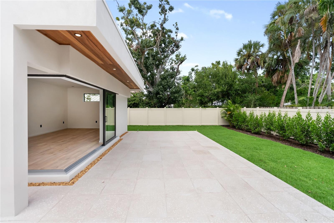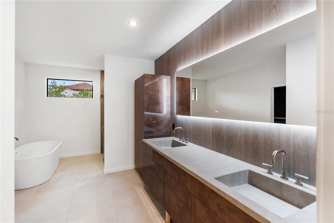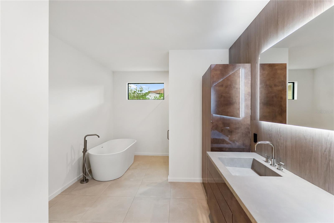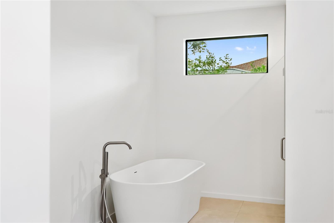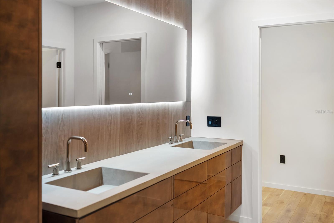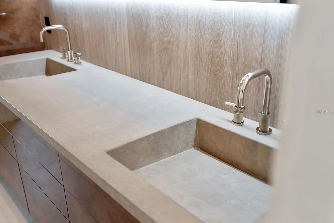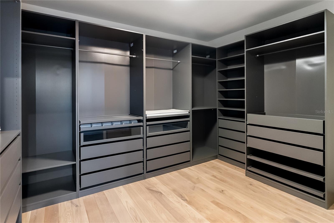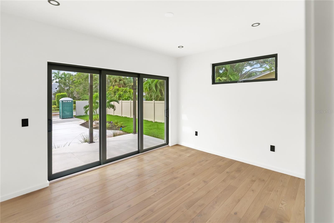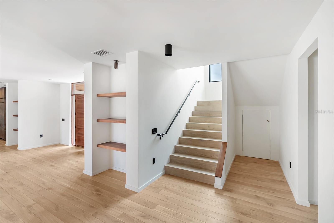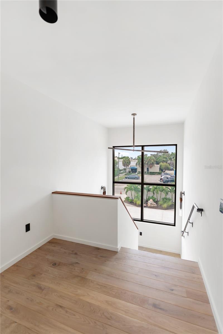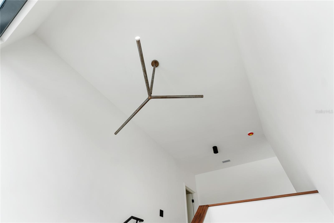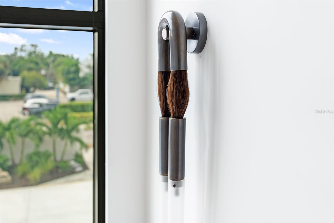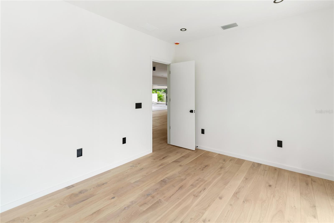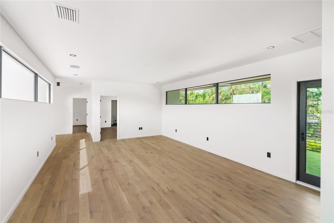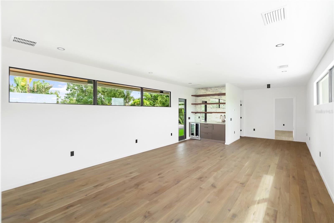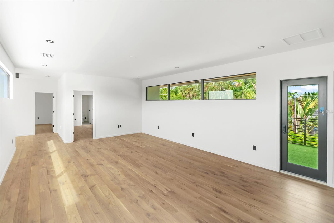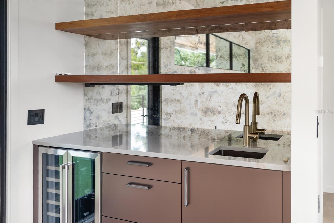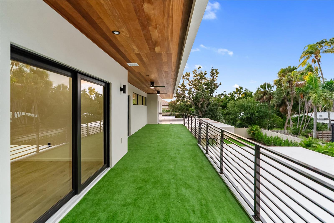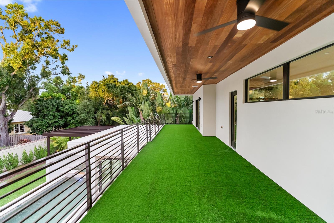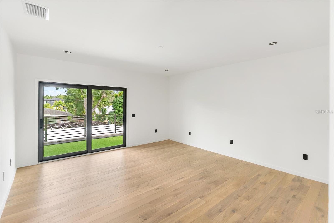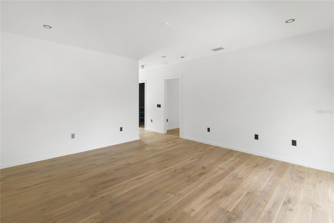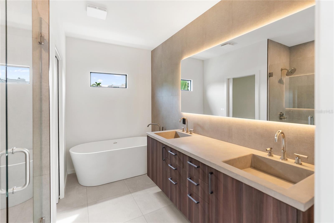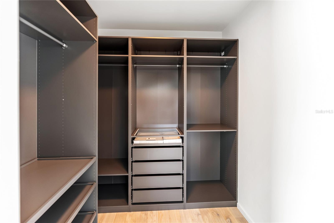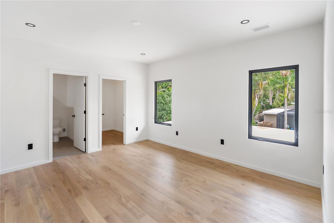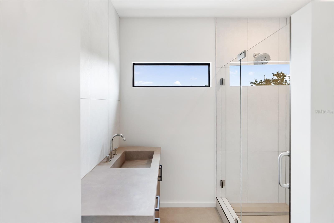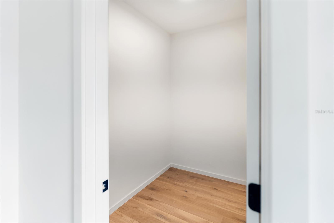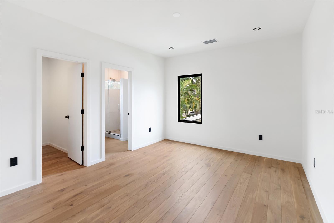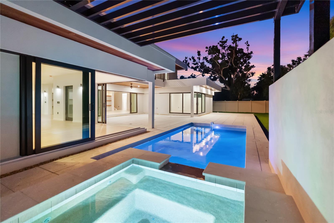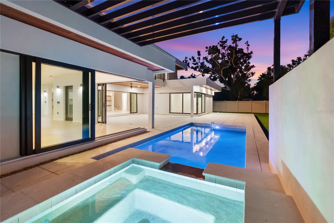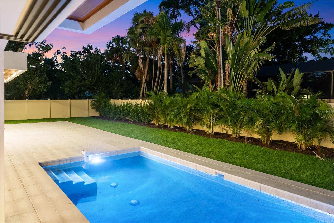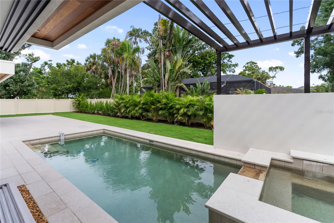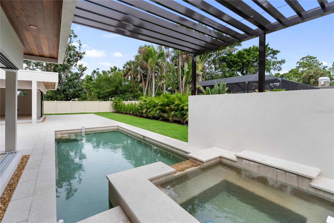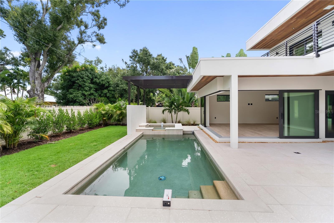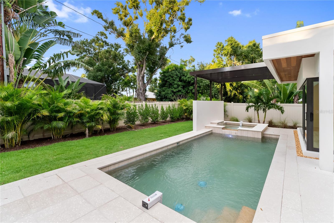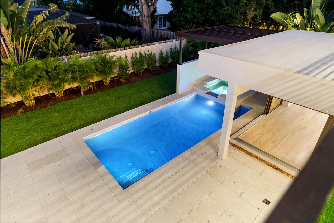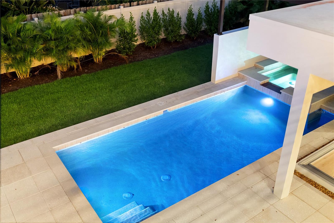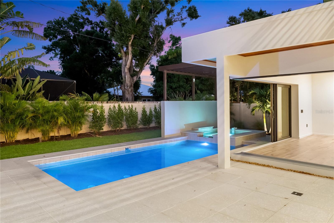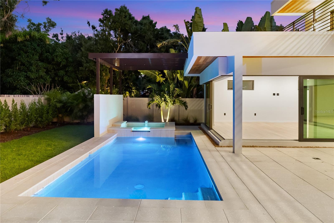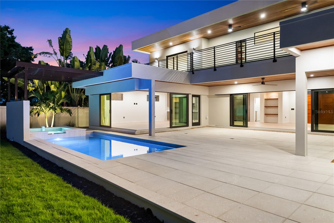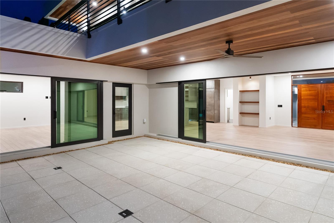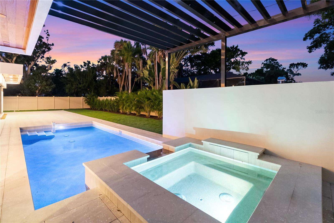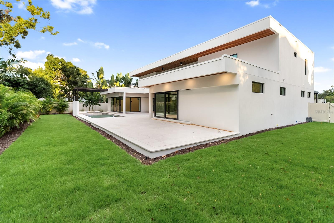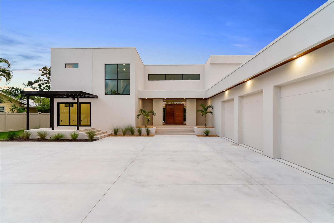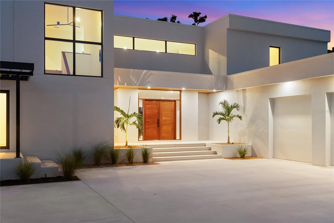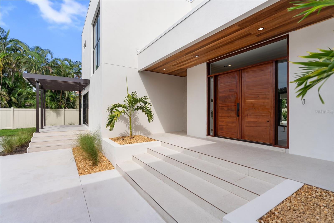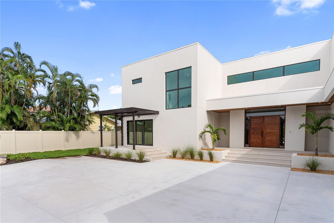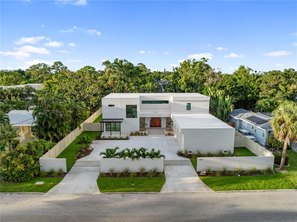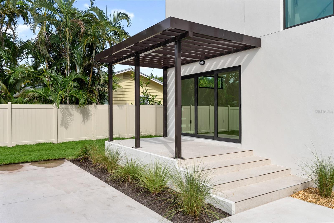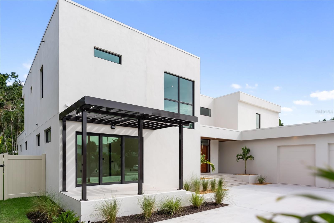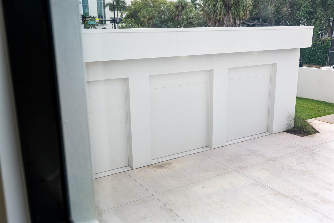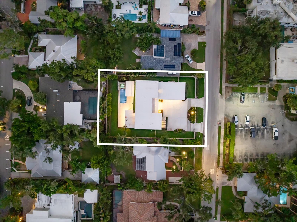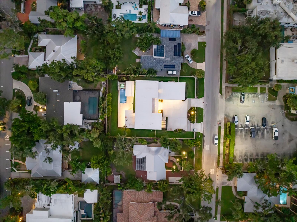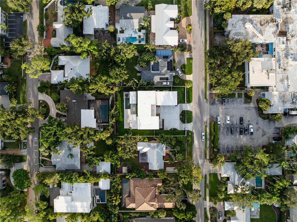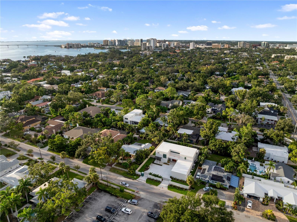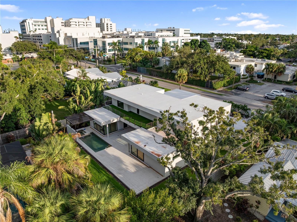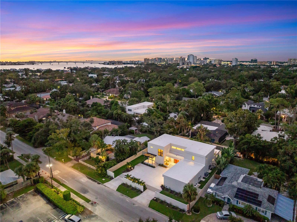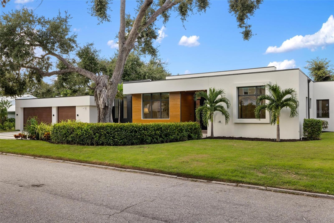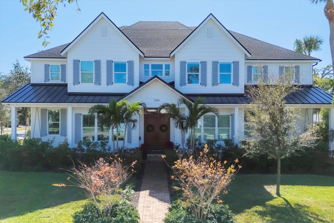1759 Waldemere Street, SARASOTA, FL 34239
- MLS#: A4666725 ( Residential )
- Street Address: 1759 Waldemere Street
- Viewed: 2
- Price: $4,599,999
- Price sqft: $789
- Waterfront: No
- Year Built: 2025
- Bldg sqft: 5829
- Bedrooms: 4
- Total Baths: 5
- Full Baths: 4
- 1/2 Baths: 1
- Garage / Parking Spaces: 3
- Days On Market: 5
- Additional Information
- Geolocation: 27.3195 / -82.5346
- County: SARASOTA
- City: SARASOTA
- Zipcode: 34239
- Subdivision: Midwood Manor
- Elementary School: Southside Elementary
- Middle School: Brookside Middle
- High School: Sarasota High
- Provided by: PREFERRED SHORE LLC
- Contact: Rachel Hamrick
- 941-999-1179

- DMCA Notice
-
DescriptionOne or more photo(s) has been virtually staged. West of Trail luxury meets modern innovation at 1759 Waldemere Street. This brand new, custom built residence embodies timeless design, contemporary craftsmanship, and intentional indooroutdoor living. Set on a .33 acre lot just steps from Southside Village and Sarasota Memorial, the home delivers sophistication, convenience, and exceptional attention to detail in one of Sarasotas most sought after neighborhoods a rare opportunity in the coveted West of Trail community. Spanning 4,513 square feet, the two story floor plan features four bedrooms, five baths, an office with private entry, and a media room that opens to a 480 square foot balcony overlooking the property. Designed for both everyday living and elegant entertaining, the home showcases expansive sliding glass doors that blur the line between indoors and out, opening to a heated saltwater pool, spa, and lush landscaped backyard for year round enjoyment. The designer kitchen serves as the heart of the home, featuring Sub Zero and Wolf appliances, custom cabinetry, imported stone, and a hidden butlers pantry. The first floor primary suite epitomizes luxury with zero corner sliders that open directly to the pool and outdoor living area. Inside, a spa inspired bath includes a freestanding tub, walk in shower, and a custom built in walk in closet. Upstairs, two en suite bedrooms and a second floor primary suite give privacy for family or guests. A versatile media room and expansive outdoor terrace complete the level, overlooking the serene backyard oasis. Every detail has been thoughtfully curated from the bespoke, locally handcrafted Sapele wood entry door to hurricane impact windows and doors, a three car garage with epoxy flooring, and professional landscaping surrounding the fenced backyard. Ideally located in the highly regarded Southside Elementary School district, near Sarasota Memorial Hospital and the shops and dining of Southside Village, with downtown Sarasota, Siesta Key, Lido Key, and St. Armands Circle just minutes away. This is more than a home its a statement of Sarasota luxury living.
Property Location and Similar Properties
Features
Building and Construction
- Covered Spaces: 0.00
- Exterior Features: Balcony, Lighting, Private Mailbox, Sliding Doors
- Fencing: Vinyl
- Flooring: Hardwood
- Living Area: 4513.00
- Roof: Other
Property Information
- Property Condition: Completed
School Information
- High School: Sarasota High
- Middle School: Brookside Middle
- School Elementary: Southside Elementary
Garage and Parking
- Garage Spaces: 3.00
- Open Parking Spaces: 0.00
- Parking Features: Circular Driveway
Eco-Communities
- Pool Features: Child Safety Fence, Heated, In Ground, Lighting, Salt Water
- Water Source: Public
Utilities
- Carport Spaces: 0.00
- Cooling: Central Air
- Heating: Central
- Sewer: Public Sewer
- Utilities: Electricity Connected
Finance and Tax Information
- Home Owners Association Fee: 0.00
- Insurance Expense: 0.00
- Net Operating Income: 0.00
- Other Expense: 0.00
- Tax Year: 2024
Other Features
- Appliances: Bar Fridge, Built-In Oven, Dishwasher, Dryer, Microwave, Range, Range Hood, Refrigerator, Washer, Wine Refrigerator
- Country: US
- Interior Features: Built-in Features, Kitchen/Family Room Combo, Living Room/Dining Room Combo, Open Floorplan, Primary Bedroom Main Floor, PrimaryBedroom Upstairs, Smart Home, Walk-In Closet(s)
- Legal Description: LOTS 23 & 24 MIDWOOD MANOR
- Levels: Two
- Area Major: 34239 - Sarasota/Pinecraft
- Occupant Type: Vacant
- Parcel Number: 2037070083
- Zoning Code: RSF@
Payment Calculator
- Principal & Interest -
- Property Tax $
- Home Insurance $
- HOA Fees $
- Monthly -
For a Fast & FREE Mortgage Pre-Approval Apply Now
Apply Now
 Apply Now
Apply NowNearby Subdivisions
Akin Acres
Alfred Park
Arlington Park
Avon Heights 2
Battle Turner
Bay View Heights Add
Bayview
Blossom Brook
Cherokee Park 2
Desota Park
Forest Lakes Country Club Esta
Frst Lakes Country Club Estate
Greenwhich
Greenwich
Grove Lawn Rep
Harbor Acres
Harbor Acres Sec 2
Hartland Park
Hartsdale
Homecroft
Hyde Park Citrus Sub
La Linda Terrace
Lewis Combs Sub
Loma Linda Park
Loma Linda Park Resub
Long Meadow
Long Meadow 2nd Add To
Mandarin Park
Mcclellan Park
Mcclellan Park Resub
Mckune Sub
Midwood Manor
Nichols Sarasota Heights
Not Applicable
Orange Park
Paradise Shores
Poinsettia Park 2
Pomelo Place Resub
Purtz
Rio Vista
Rustic Lodge
Rustic Lodge 2
Rustic Lodge 4
San Remo Estates
Sarasota South Poinsettia Park
Seminole Heights
Shoreland Woods Sub
Singletarys Sub
South Gate
South Gate Manor
South Gate Unit 31
South Gate Village Green 08
South Gate Village Green 10
South Side Park
Sunnyside Park
Tatums J W Add Sarasota Height
Village Green Club Estates
Washington Heights
Wildwood Gardens
Similar Properties

