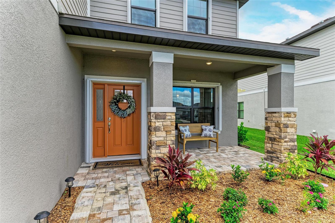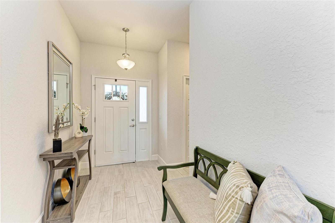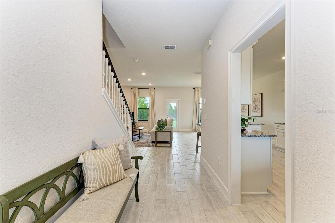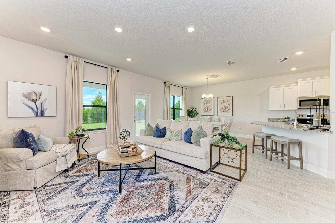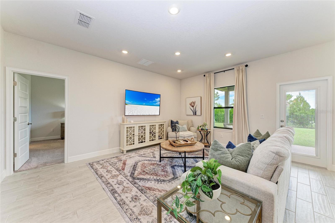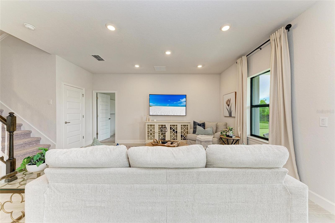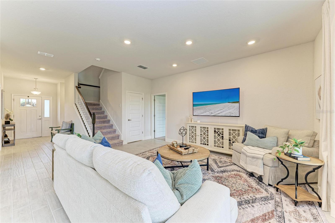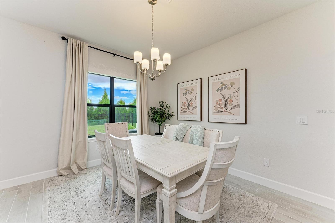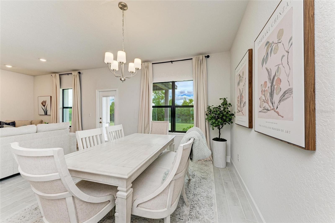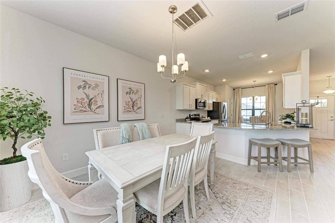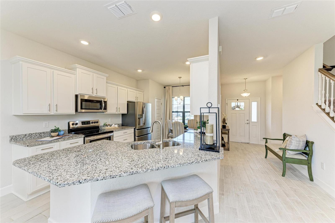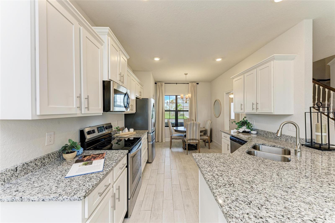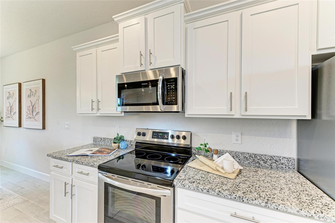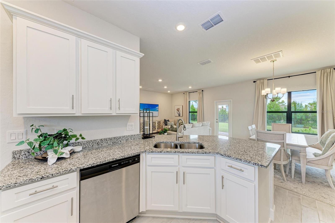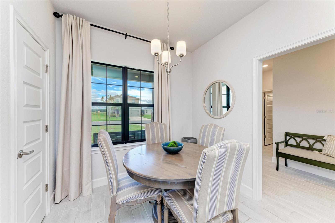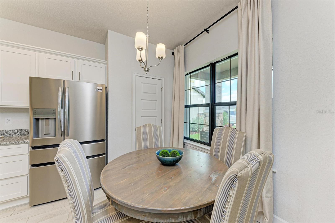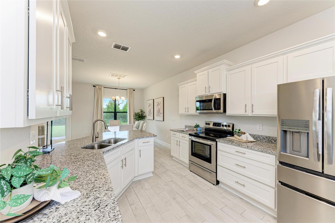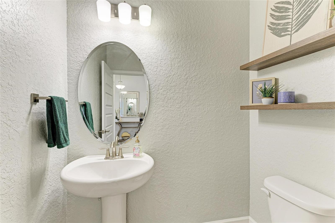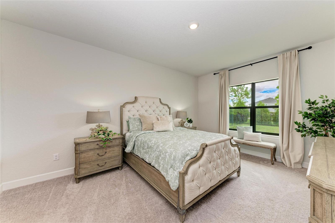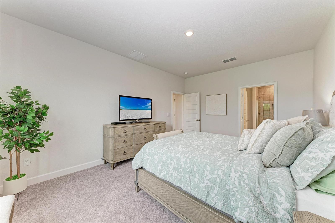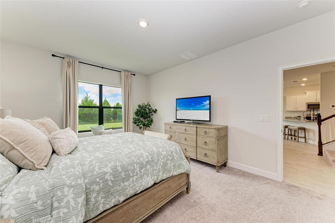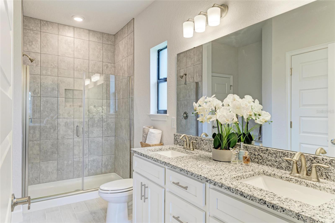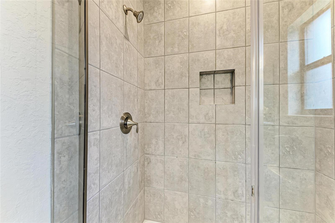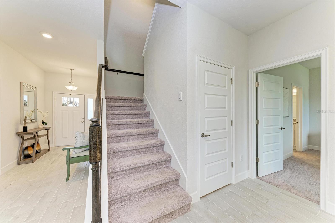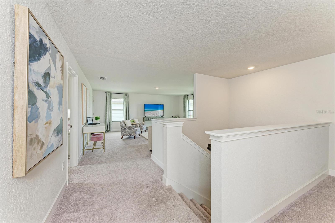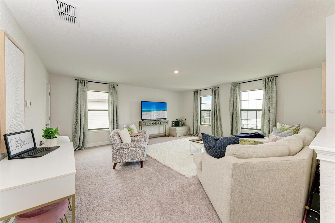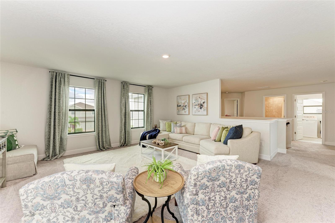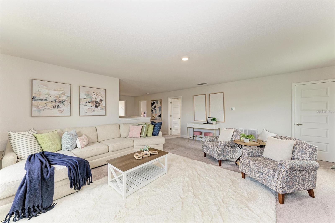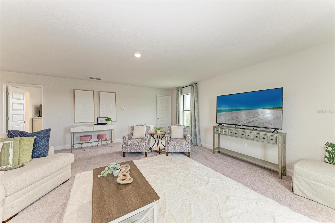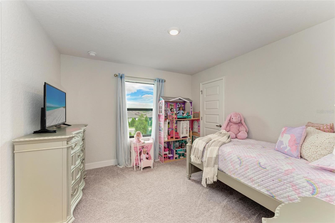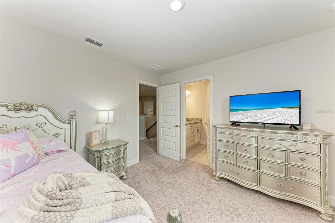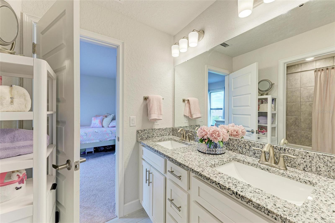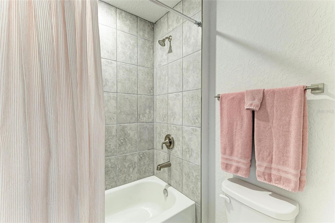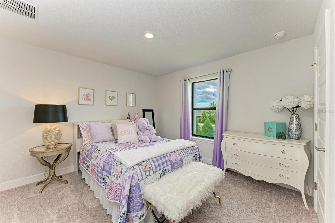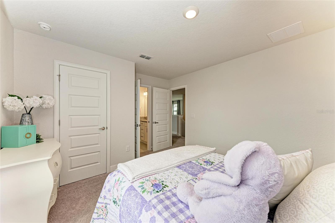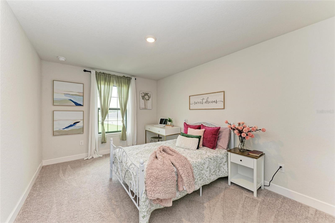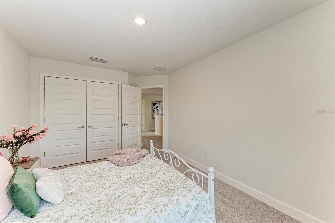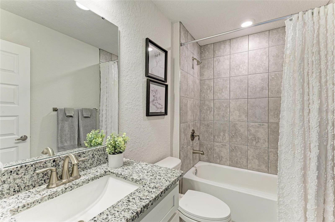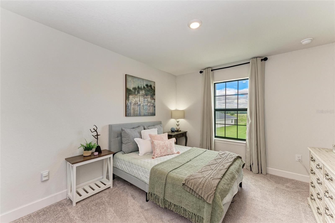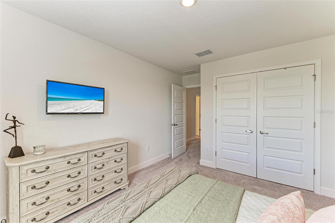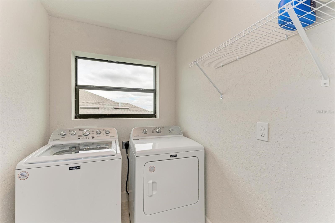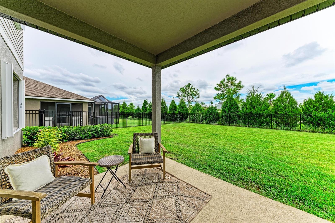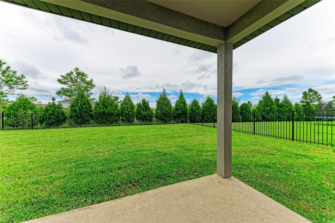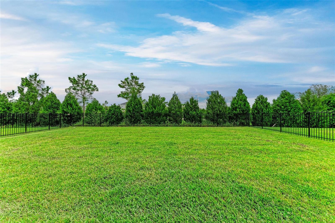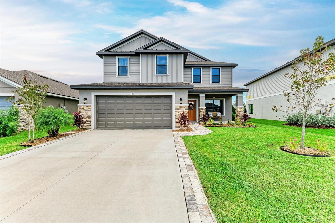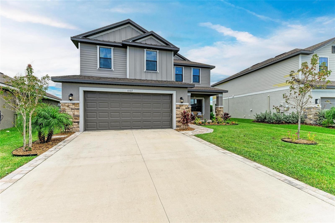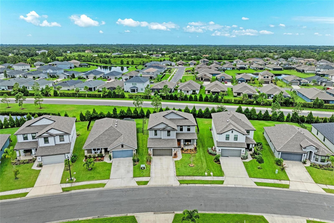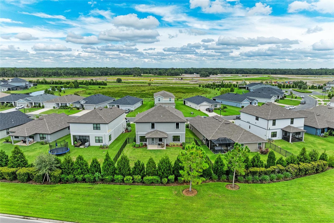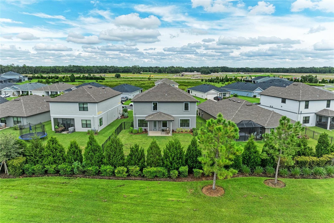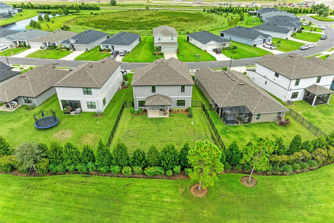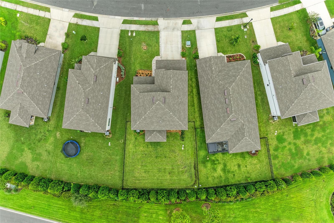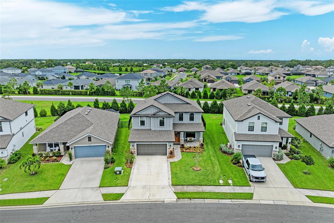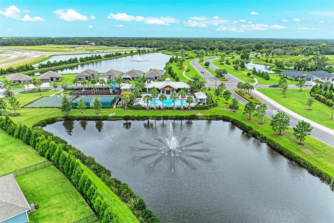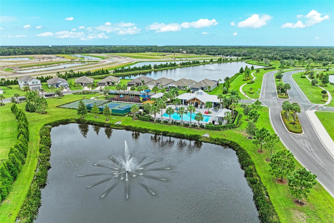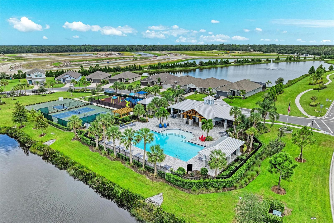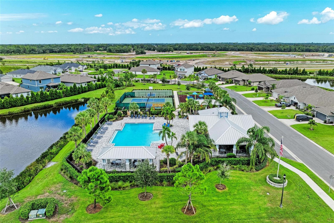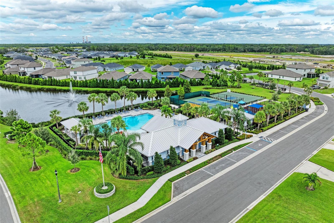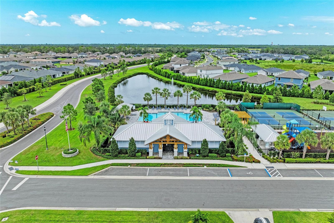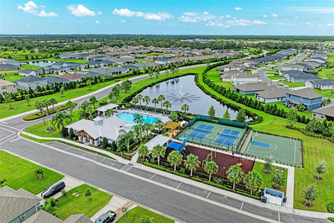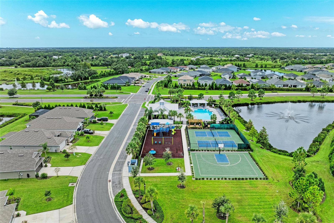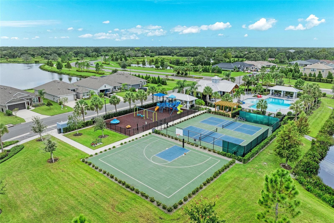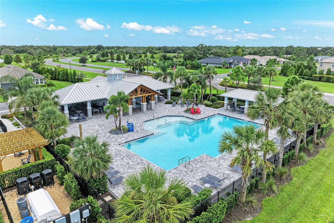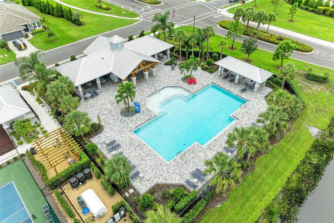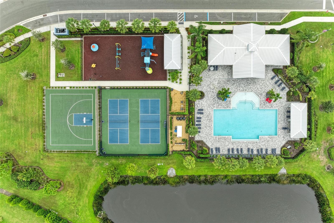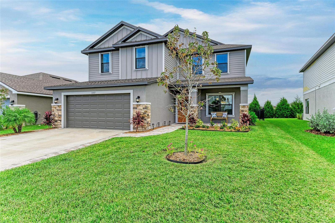6107 164th Avenue E, PARRISH, FL 34219
- MLS#: A4664713 ( Residential )
- Street Address: 6107 164th Avenue E
- Viewed: 28
- Price: $469,000
- Price sqft: $137
- Waterfront: No
- Year Built: 2023
- Bldg sqft: 3417
- Bedrooms: 5
- Total Baths: 4
- Full Baths: 3
- 1/2 Baths: 1
- Garage / Parking Spaces: 2
- Days On Market: 30
- Additional Information
- Geolocation: 27.568 / -82.3726
- County: MANATEE
- City: PARRISH
- Zipcode: 34219
- Subdivision: Aviary At Rutland Ranch Ph 1a
- Elementary School: Annie Lucy Williams Elementary
- Middle School: Buffalo Creek Middle
- High School: Parrish Community High
- Provided by: MICHAEL SAUNDERS & COMPANY
- Contact: Barbara A Milian, P.A.
- 941-907-9595

- DMCA Notice
-
DescriptionMOVE IN READY & LIKE NEW WITH A $10,000 SELLER CREDIT! This stunning 5 bedroom, 3.5 bath craftsman style home in The Aviary at Rutland Ranch is loaded with nearly $30,000 in recent upgrades, making it truly turnkey. The seller is extending a $10,000 credit at closing, perfect for buying down your interest rate or offsetting closing costs with an acceptable contract. Step inside and experience the thoughtful floor plan, featuring the Primary Suite conveniently located on the main level, with four additional bedrooms and a spacious loft upstairsideal for entertaining, working from home, or creating a private retreat. The first floors open concept design seamlessly connects the living room, dining area, kitchen, nook, and powder bath, enhanced by plank tile flooring, volume ceilings, and abundant natural light. The chefs kitchen is a true centerpiece, boasting soft close custom wood cabinetry with crown molding, granite countertops, stainless steel appliances, and a large islandperfect for gathering friends and family. Just off the living room, the expansive primary suite is filled with natural light, and the luxurious ensuite bath features a granite double vanity, frameless glass shower, and a large walk in closet. Throughout the home, youll find designer touches including 5 baseboards, modern five panel doors, recessed lighting, and custom entry doors. Additional upgrades include chic custom drapery, a newer washer and dryer, and brand new accordion storm shutterscustom built for each window and door frame with premium materials designed to withstand hurricane force winds. These shutters close and lock easily from the inside, adding both elegance and peace of mind. Outside, the curb appeal is unmatched. The charming craftsman style architecture is highlighted by stone accents, fresh landscaping, and an upgraded driveway extension with beautiful pavers that now extend across the walkway and welcoming front porch (formerly concrete)a striking first impression that sets this home apart. The backyard is equally inviting, offering a generous covered patio, new fencing, and plenty of space for relaxation, play, or entertaining. Residents of Aviary at Rutland Ranch enjoy access to resort style amenities including a sparkling community pool, playground, cabana, nature trails, and pickleball courts. Ideally located, this home offers a serene suburban lifestyle while remaining close to top rated schools, shopping, dining, parks, and more. With the sellers motivation, extensive upgrades, hurricane rated shutters, and improved outdoor spaces, this property represents an exceptional value and is ready for its next owner to enjoy!
Property Location and Similar Properties
Features
Building and Construction
- Builder Model: Model 2705
- Builder Name: Adams Homes
- Covered Spaces: 0.00
- Exterior Features: Hurricane Shutters, Lighting
- Fencing: Fenced
- Flooring: Carpet, Ceramic Tile
- Living Area: 2705.00
- Roof: Shingle
Land Information
- Lot Features: In County, Paved
School Information
- High School: Parrish Community High
- Middle School: Buffalo Creek Middle
- School Elementary: Annie Lucy Williams Elementary
Garage and Parking
- Garage Spaces: 2.00
- Open Parking Spaces: 0.00
- Parking Features: Driveway, Garage Door Opener
Eco-Communities
- Water Source: Public
Utilities
- Carport Spaces: 0.00
- Cooling: Central Air
- Heating: Central
- Pets Allowed: Yes
- Sewer: Public Sewer
- Utilities: BB/HS Internet Available, Cable Connected, Electricity Connected, Sewer Connected, Water Connected
Amenities
- Association Amenities: Basketball Court, Pickleball Court(s)
Finance and Tax Information
- Home Owners Association Fee: 360.00
- Insurance Expense: 0.00
- Net Operating Income: 0.00
- Other Expense: 0.00
- Tax Year: 2024
Other Features
- Appliances: Dishwasher, Disposal, Dryer, Exhaust Fan, Microwave, Range, Refrigerator, Washer
- Association Name: HC Management
- Association Phone: 863-940-2863
- Country: US
- Interior Features: Eat-in Kitchen, High Ceilings, In Wall Pest System, Primary Bedroom Main Floor, Thermostat, Walk-In Closet(s)
- Legal Description: LOT 205, THE AVIARY AT RUTLAND RANCH PH IA & IB PI #4949.7430/9
- Levels: Two
- Area Major: 34219 - Parrish
- Occupant Type: Owner
- Parcel Number: 494974309
- Views: 28
- Zoning Code: PD-R
Payment Calculator
- Principal & Interest -
- Property Tax $
- Home Insurance $
- HOA Fees $
- Monthly -
For a Fast & FREE Mortgage Pre-Approval Apply Now
Apply Now
 Apply Now
Apply NowNearby Subdivisions
0414001 Crosswind Ranch Ph Ib
1764 Fort Hamer Rd S. Of 301
1765 Parrish North To County L
Aberdeen
Ancient Oaks
Ancient Oaks Unit One
Aviary At Rutland Ranch
Aviary At Rutland Ranch Ph 1a
Aviary At Rutland Ranch Ph Iia
Bella Lago
Bella Lago Ph I
Bella Lago Ph Ie Iib
Bella Lago Ph Ii Subph Iia-ia,
Bella Lago Ph Ii Subph Iiaia I
Broadleaf
Canoe Creek
Canoe Creek Ph I
Canoe Creek Ph Ii Subph Iia I
Canoe Creek Ph Iii
Chelsea Oaks Ph Ii Iii
Copperstone
Copperstone Ph I
Copperstone Ph Iia
Copperstone Ph Iib
Copperstone Ph Iic
Creekside At Rutland Ranch
Creekside At Rutland Ranch P
Creekside Preserve
Creekside Preserve Ii
Cross Creek Ph Id
Crosscreek 1d
Crosscreek Ph I Subph B C
Crosscreek Ph I Subph B & C
Crosscreek Ph Ia
Crosswind Point Ph I
Crosswind Point Ph Ii
Crosswind Ranch
Crosswind Ranch Ph Ia
Cypress Glen At River Wilderne
Del Webb At Bayview
Del Webb At Bayview Ph I
Del Webb At Bayview Ph I Subph
Del Webb At Bayview Ph Ii Subp
Del Webb At Bayview Ph Iii
Del Webb At Bayview Ph Iv
Del Webb Sunchase Ph 1
Firethorn
Forest Creek Fennemore Way
Forest Creek Ph I Ia
Forest Creek Ph I Iia
Forest Creek Ph Ii-b
Forest Creek Ph Iib
Forest Creek Ph Iib Rev
Forest Creek Ph Iii
Foxbrook Ph Iii C
Gamble Creek Estates Ph Ii Ii
Gamble Creek Estates Ph Ii & I
Gamble Creek Ests
Grand Oak Preserve
Grand Oak Preserve Fka The Pon
Harrison Ranch Ph I-b
Harrison Ranch Ph Ia
Harrison Ranch Ph Ib
Harrison Ranch Ph Ii-a
Harrison Ranch Ph Iia
Harrison Ranch Ph Iib
Isles At Bayview
Isles At Bayview Ph I Subph A
Isles At Bayview Ph Ii
Isles At Bayview Ph Iii
Kingsfield Lakes Ph 1
Kingsfield Lakes Ph 3
Kingsfield Ph Ii
Kingsfield Phase Iii
Lakeside Preserve
Legacy Preserve
Lexington
Lexington Ph V Vi Vii
Mckinley Oaks
Morgans Glen Ph Ia Ib Ic Iia
None
North River Ranch
North River Ranch Ph Ia2
North River Ranch Ph Iai
North River Ranch Ph Ib Id Ea
North River Ranch Ph Ib & Id E
North River Ranch Ph Ic Id We
North River Ranch Ph Ic & Id W
North River Ranch Ph Iv-b
North River Ranch Ph Iv-c1
North River Ranch Ph Iva
North River Ranch Ph Ivb
North River Ranch Ph Ivc1
North River Ranch Riverfield
Not In Subdivision
Oakfield Lakes
Oakfield Trails
Oakfield Trails Phase I
Oakfield Trails West
Parkwood Lakes Ph V Vi Vii
Parkwood Lakes Ph V, Vi & Vii
Parrish Lakes
Pleasant Oaks Estates
Prosperity Lakes
Prosperity Lakes Ph I Subph Ia
Reserve At Twin Rivers
River Plantation Ph I
River Plantation Ph Ii
River Preserve Estates
River Wilderness
River Wilderness Ph I
River Wilderness Ph Ii-a
River Wilderness Ph Iia
River Wilderness Ph Iib
River Wilderness Ph Iii Sp D2
River Wilderness Ph Iii Sp E F
River Wilderness Ph Iii Sp H-1
River Wilderness Ph Iii Sp H1
River Wilderness Ph Iii Subph
River Wilderness Ph Iv
River Woods Ph I
River Woods Ph Ii
River Woods Ph Iv
Rivers Reach
Rivers Reach Ph Ia
Rivers Reach Ph Ii
Rye Crossing
Rye Ranch
Salt Meadows
Saltmdws Ph Ia
Saltmeadows Ph Ia
Sawgrass Lakes Ph I-iii
Sawgrass Lakes Ph Iiii
Seaire
Silverleaf
Silverleaf Ph I-a
Silverleaf Ph I-b
Silverleaf Ph I-c
Silverleaf Ph Ia
Silverleaf Ph Ib
Silverleaf Ph Ic
Silverleaf Ph Id
Silverleaf Ph Ii Iii
Silverleaf Ph Iv
Silverleaf Ph V
Silverleaf Ph Vi
Southern Oaks
Southern Oaks Ph I Ii
Southern Oaks Ph I & Ii
Suburban Agriculturea1
Summerwood
Summerwoods
Summerwoods Ph Ia
Summerwoods Ph Ib
Summerwoods Ph Ic Id
Summerwoods Ph Ii
Summerwoods Ph Iiia Iva
Summerwoods Ph Iiia Iva Pi 40
Summerwoods Ph Iiib Ivb
Summerwoods Ph Ivc
Timberly
Timberly Ph I Ii
Twin Rivers
Twin Rivers Ph I
Twin Rivers Ph Ii
Twin Rivers Ph Iii
Twin Rivers Ph Iv
Twin Rivers Ph Va2 Va3
Twin Rivers Ph Va4
Twin Rivers Ph Vb2 Vb3
Willow Bend Ph Ib
Willow Bend Ph Iv
Willow Shores
Windwater Ph 1a Ia
Windwater Ph 1a & Ia
Windwater Ph Ia Ib
Windwater Ph Ia & Ib
Woodland Preserve


