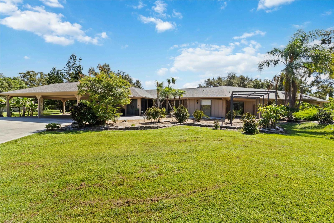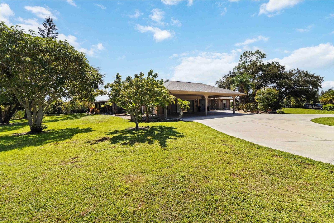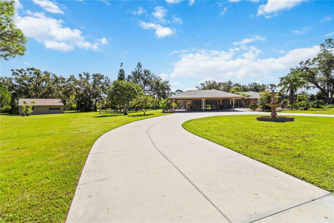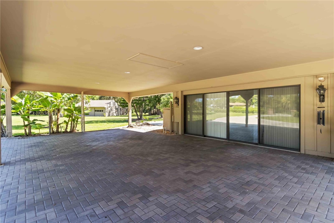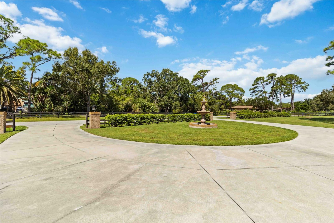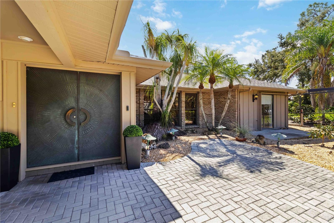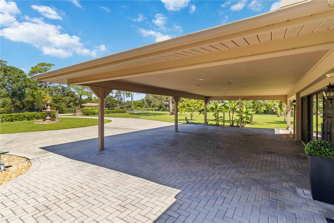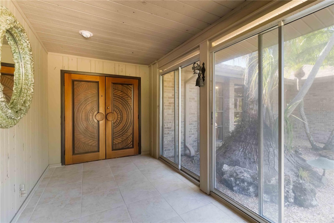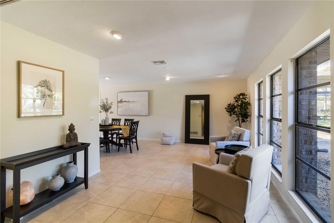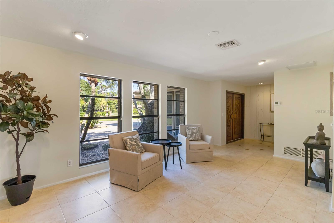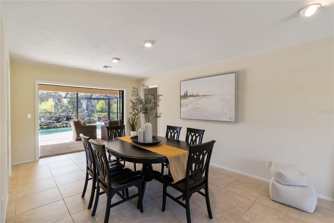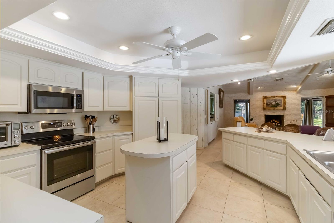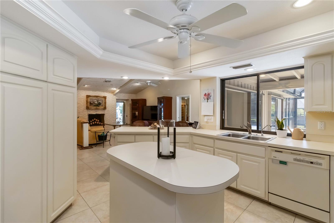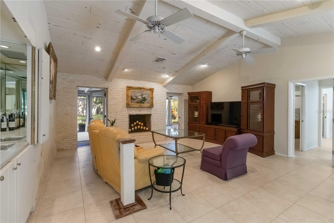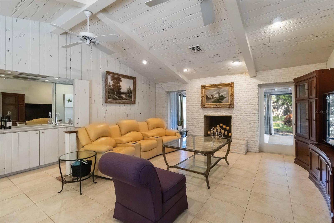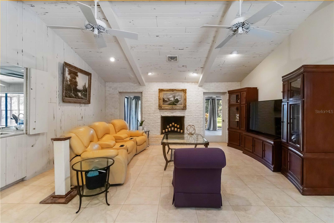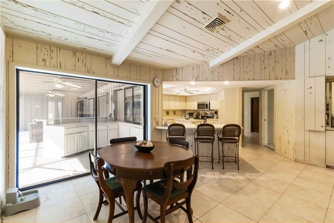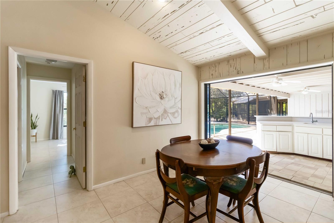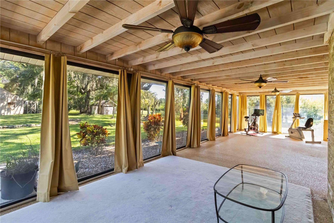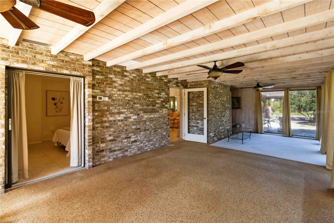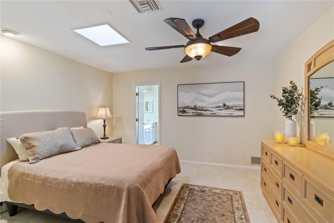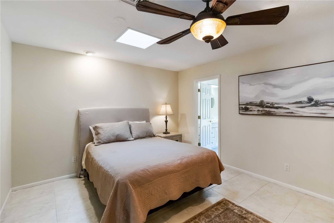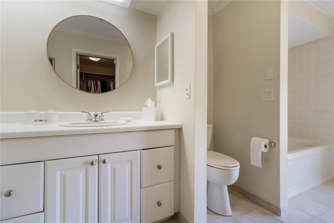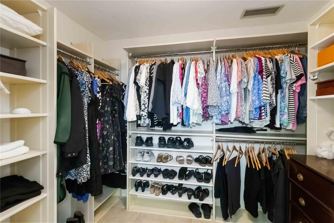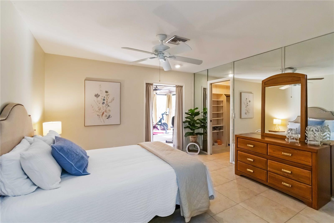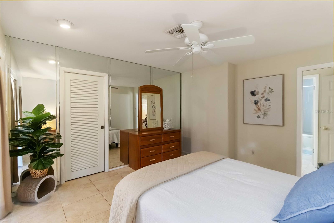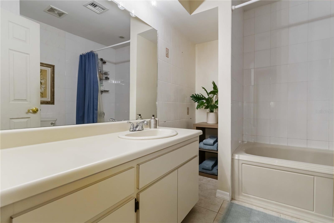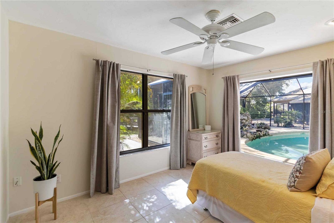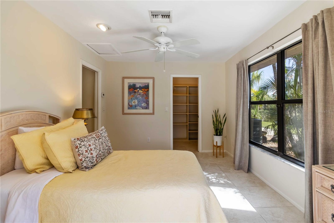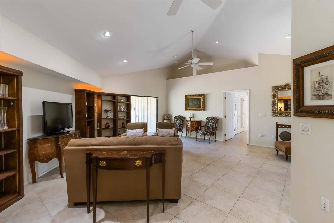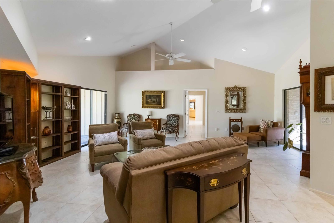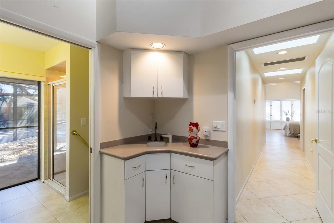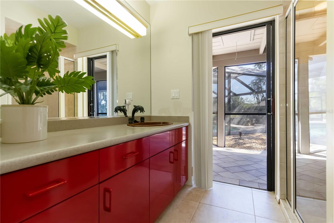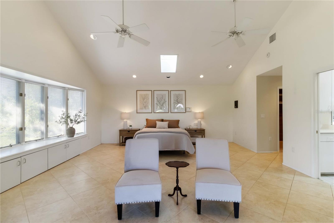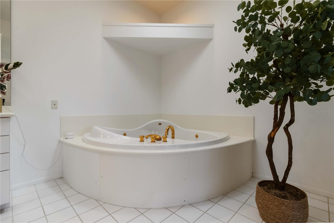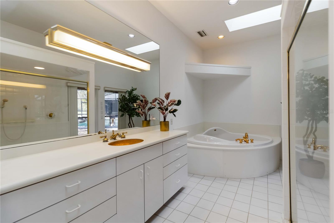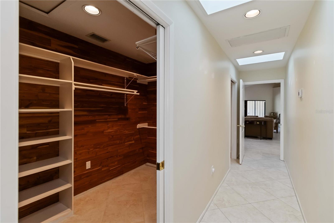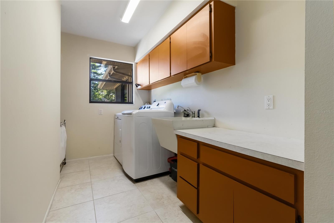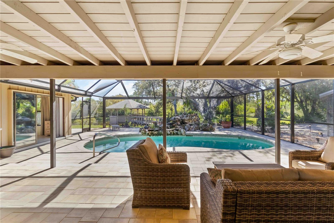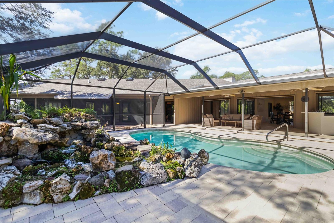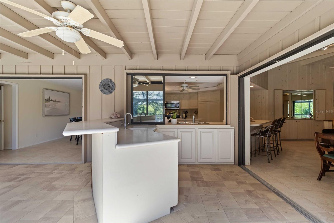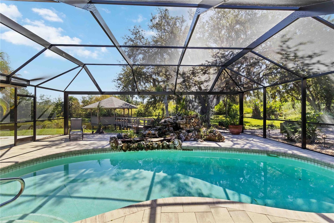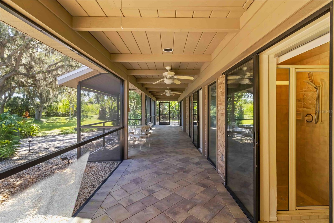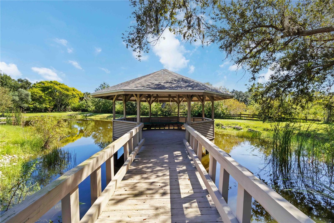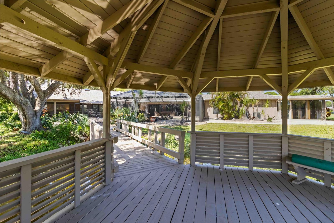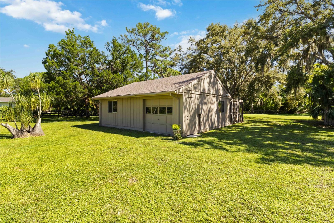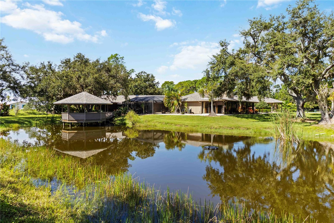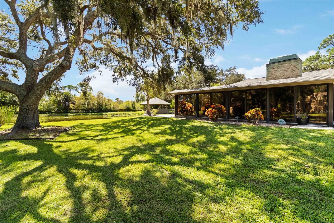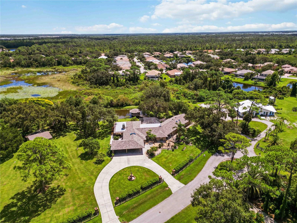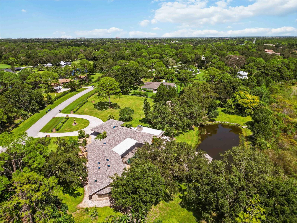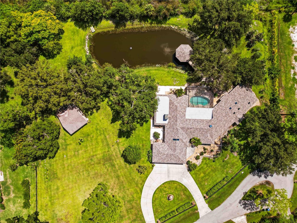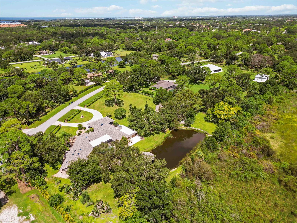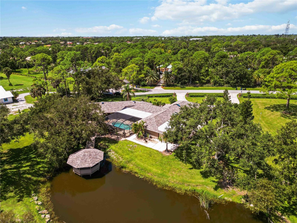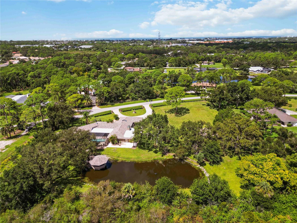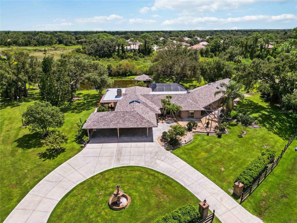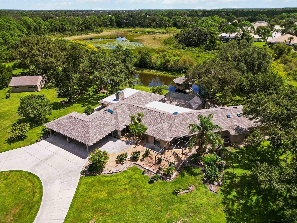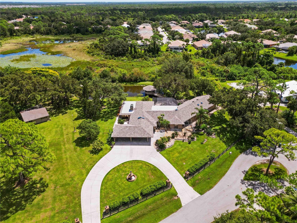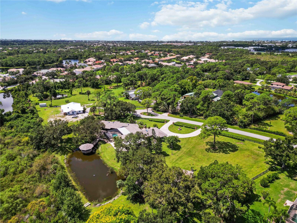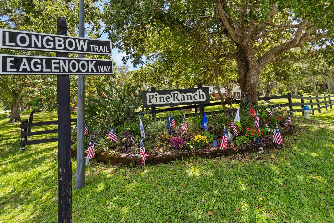701 Eaglenook Way, OSPREY, FL 34229
- MLS#: A4663832 ( Residential )
- Street Address: 701 Eaglenook Way
- Viewed: 24
- Price: $1,150,000
- Price sqft: $178
- Waterfront: No
- Year Built: 1978
- Bldg sqft: 6454
- Bedrooms: 4
- Total Baths: 5
- Full Baths: 4
- 1/2 Baths: 1
- Garage / Parking Spaces: 4
- Days On Market: 29
- Additional Information
- Geolocation: 27.1908 / -82.4701
- County: SARASOTA
- City: OSPREY
- Zipcode: 34229
- Subdivision: Pine Ranch
- Elementary School: Laurel Nokomis Elementary
- Middle School: Laurel Nokomis Middle
- High School: Venice Senior High
- Provided by: COLDWELL BANKER SARASOTA CENT.
- Contact: Michael Ballantyne
- 941-487-5600

- DMCA Notice
-
DescriptionA truly rare opportunity to own a home on over 2 acres in Osprey, FL. Pine Ranch is a charming enclave of 36 properties with low HOA fees and sensible deed restrictions that offers room for your RV, boat, and space for your horses. Conveniently positioned one mile East of US 41, within a mile of the Legacy Trail and the nationally ranked Pine View School. Situated at the end of a cul de sac and bordering a protected preserve, this property offers privacy almost impossible to find West of I75 in Sarasota County. From nearly every window in the home, enjoy the views of the surrounding nature, a private fish stocked pond, picturesque gazebo, and well appointed pool area. Improvements in 2025 include a new hot water heater, picture frame pool enclosure, and roof with transferable warranty. A thoughtfully designed addition expanded the original home adding a spacious primary suite featuring a vaulted ceiling, abundant natural light from multiple skylights, dual walk in closets, a full ensuite bath, and direct access to an outdoor living space with wet bar and pool access. A beautiful library with custom wooden shelves and vaulted ceilings with a full pool bath too. This home has a total of four bedrooms, two with ensuite bathrooms, all with sizable walk in closets and four and a half baths. A formal living and dining room, eat in family room with a wood burning fireplace, wet bar and vaulted pecky cypress ceiling and walls, all add up to a great home to gather. The home also boasts a converted garage space which adds an additional air conditioned 500 square feet, plus a glass enclosed Florida room 555 square feet, these two areas add over 1,000 living square feet not included in the county records. Outside there is a large screened patio to truly enjoy the garden views, four car covered carport, free standing Barn/Workshop with garage door access and attached screened potting shed and a defunct pump house that could become a man cave or she shed!
Property Location and Similar Properties
Features
Building and Construction
- Covered Spaces: 0.00
- Exterior Features: Lighting, Private Mailbox, Sliding Doors
- Fencing: Board, Wood
- Flooring: Tile
- Living Area: 3533.00
- Other Structures: Other, Shed(s), Storage
- Roof: Shingle
Property Information
- Property Condition: Completed
Land Information
- Lot Features: Cul-De-Sac
School Information
- High School: Venice Senior High
- Middle School: Laurel Nokomis Middle
- School Elementary: Laurel Nokomis Elementary
Garage and Parking
- Garage Spaces: 0.00
- Open Parking Spaces: 0.00
- Parking Features: Covered, Driveway
Eco-Communities
- Pool Features: In Ground, Screen Enclosure
- Water Source: Public
Utilities
- Carport Spaces: 4.00
- Cooling: Central Air
- Heating: Central, Electric
- Pets Allowed: Yes
- Sewer: Septic Tank
- Utilities: Cable Available, Electricity Connected, Phone Available, Water Connected
Finance and Tax Information
- Home Owners Association Fee Includes: Private Road
- Home Owners Association Fee: 500.00
- Insurance Expense: 0.00
- Net Operating Income: 0.00
- Other Expense: 0.00
- Tax Year: 2024
Other Features
- Appliances: Dishwasher, Dryer, Microwave, Range, Refrigerator, Washer
- Association Name: Pine Ranch
- Country: US
- Interior Features: Cathedral Ceiling(s), Ceiling Fans(s), High Ceilings, Kitchen/Family Room Combo, Living Room/Dining Room Combo, Walk-In Closet(s), Wet Bar
- Legal Description: LOT 7 PINE RANCH
- Levels: One
- Area Major: 34229 - Osprey
- Occupant Type: Owner
- Parcel Number: 0149100003
- Style: Custom, Ranch
- View: Pool, Water
- Views: 24
- Zoning Code: OUE2
Payment Calculator
- Principal & Interest -
- Property Tax $
- Home Insurance $
- HOA Fees $
- Monthly -
For a Fast & FREE Mortgage Pre-Approval Apply Now
Apply Now
 Apply Now
Apply NowNearby Subdivisions
Bay Acres Resub
Bay Oaks Estates
Bayside
Bishops Court At Oaks Preserve
Bishopscourt At The Oaks Prese
Blackburn Harbor Waterfront Vi
Blackburn Point Woods
Casey Key
Dry Slips At Bellagio Village
Harms Sub
Heron Bay Club Sec I
North Creek Estates
Oaks
Oaks 2 Ph 1
Oaks 2 Ph 2
Oaks 2 Phase 2
Oaks 3 Ph 1
Palmscasey Key
Park Trace Estates
Pine Ranch
Pine Ranch East
Rivendell
Rivendell The Woodlands
Rivendell Woodlands
Saunders V A Resub
Siesta Rev Resub Of Pt
Sorrento Shores
Sorrento Villas 1
Southbay Yacht Racquet Club
Southbay Yacht & Racquet Club
The Oaks
The Oaks Bayside
Willowbend Ph 1
Willowbend Ph 2a
Willowbend Ph 3
Willowbend Ph 4

