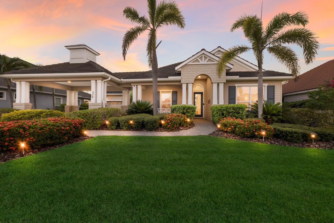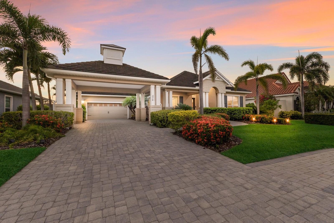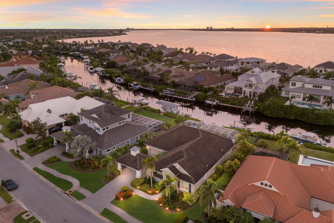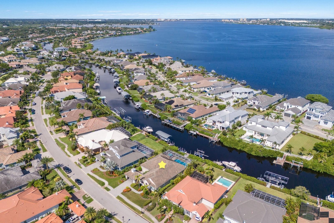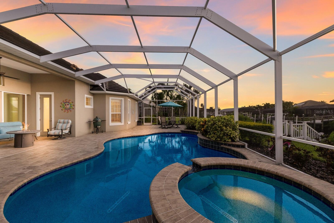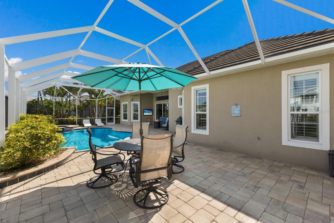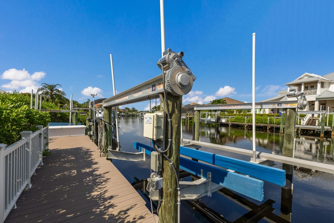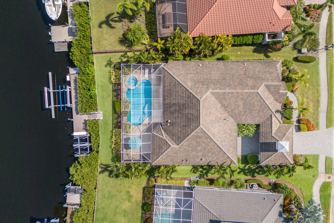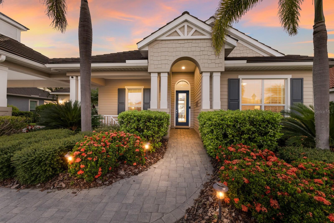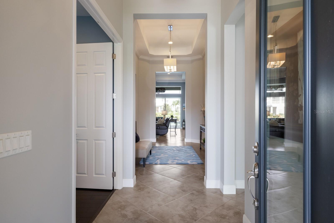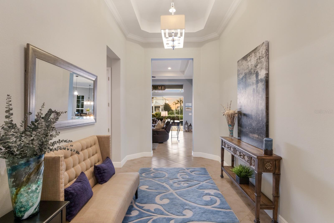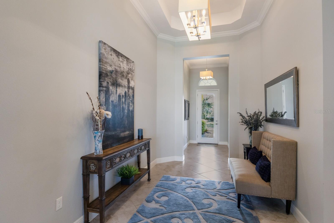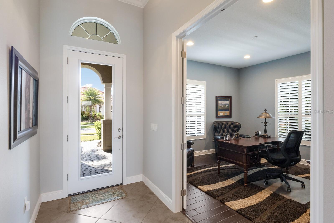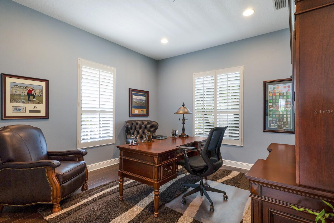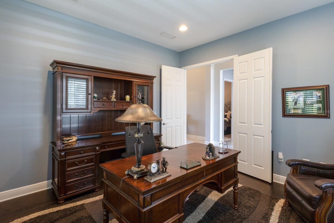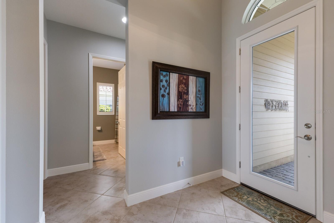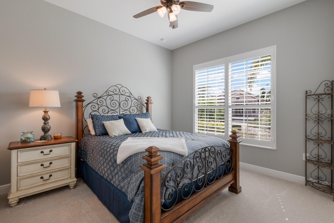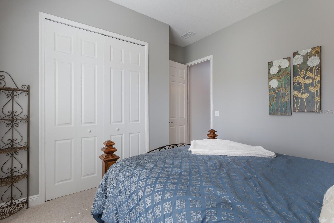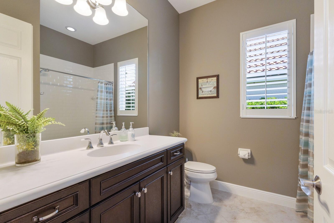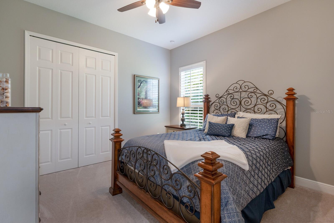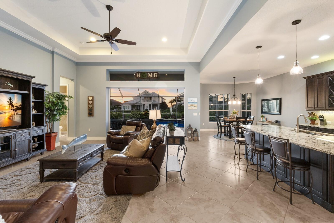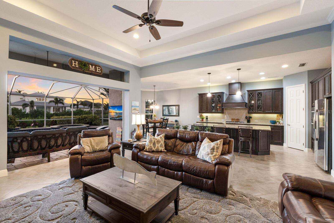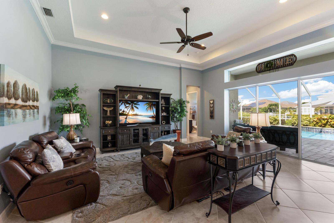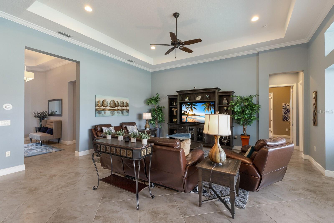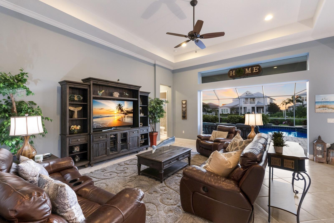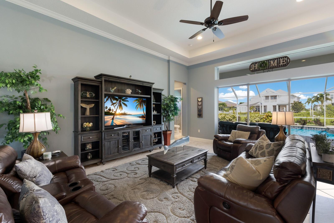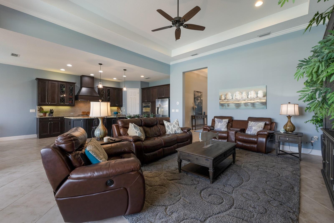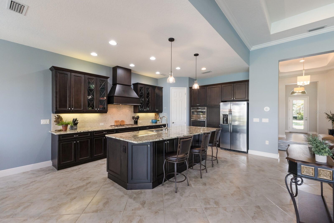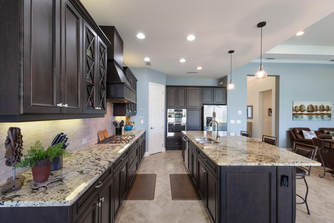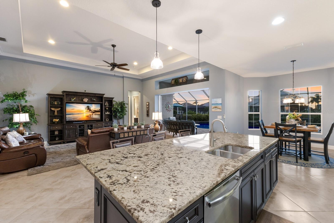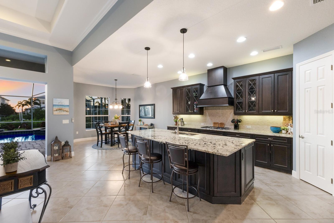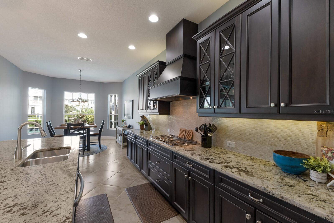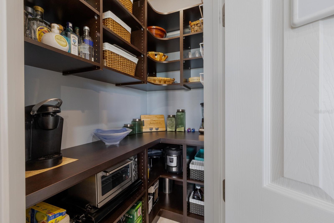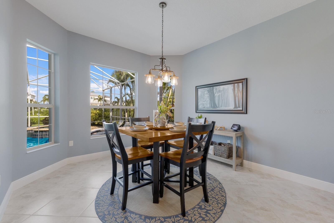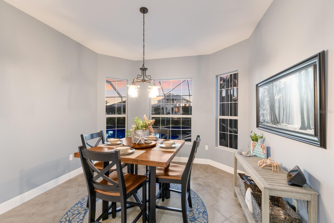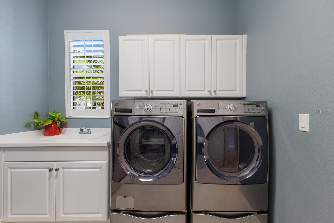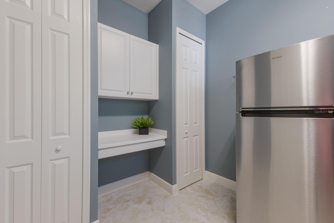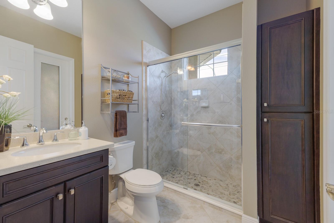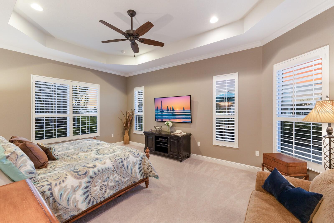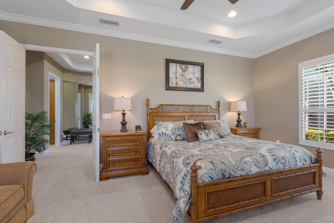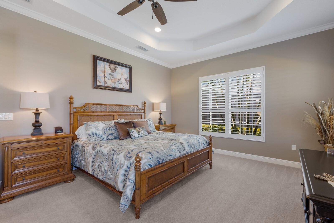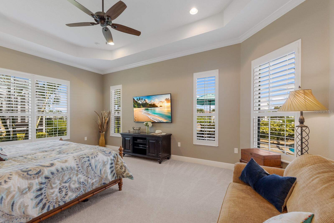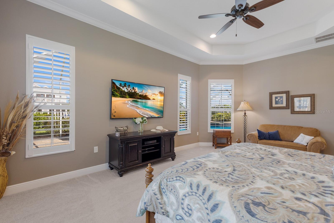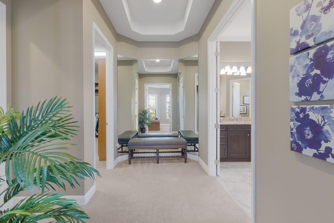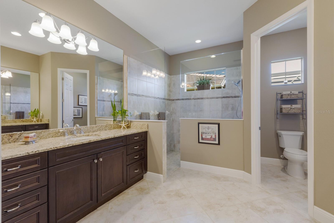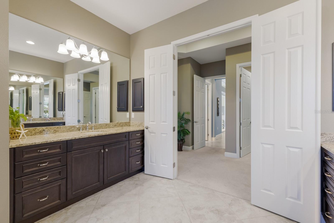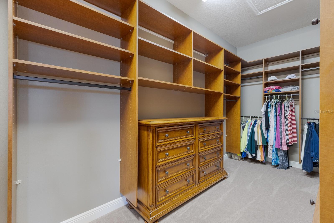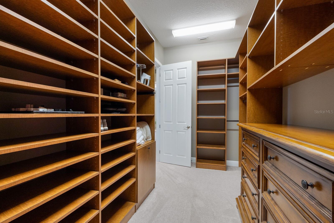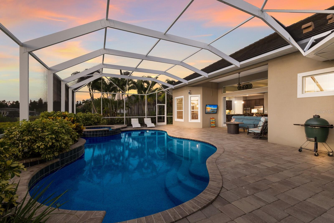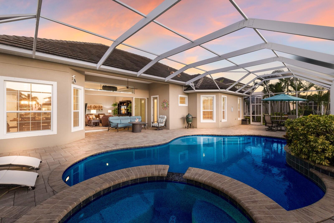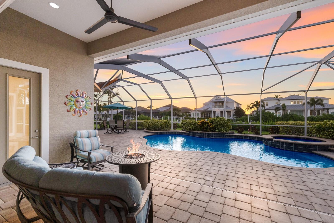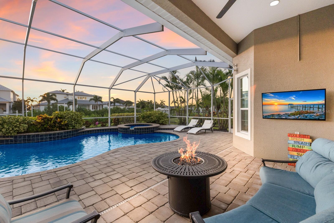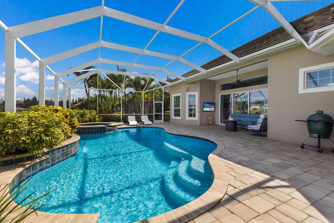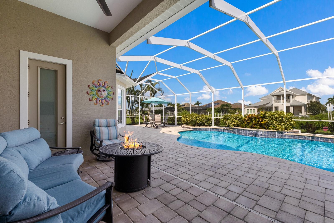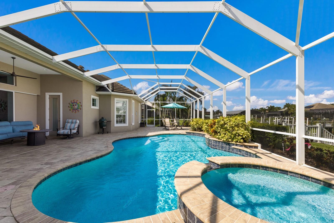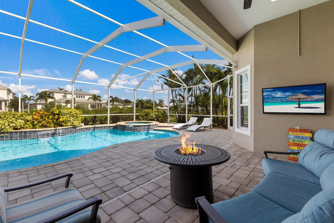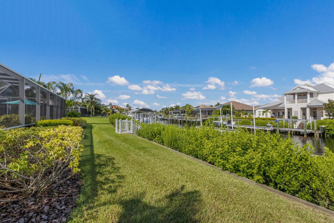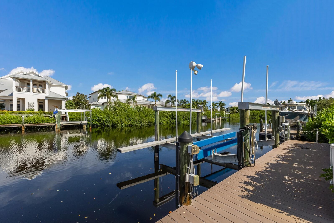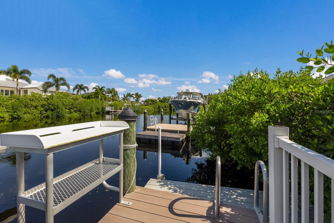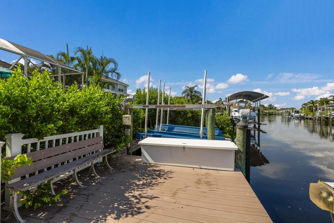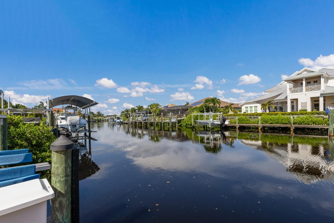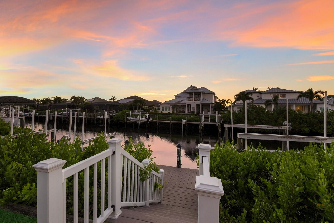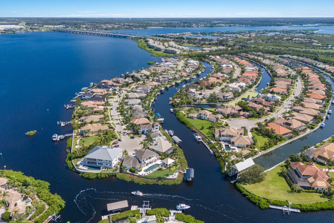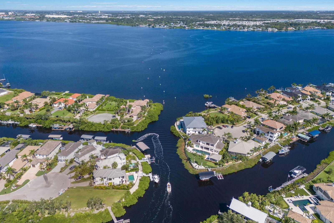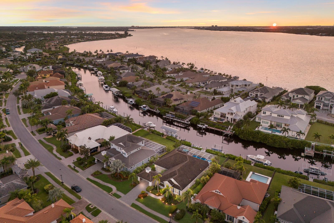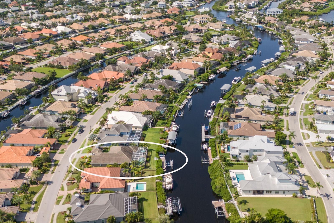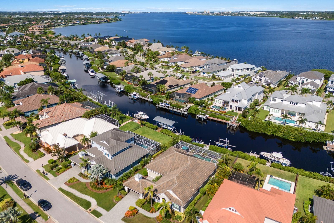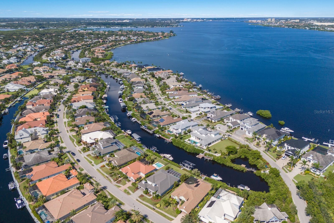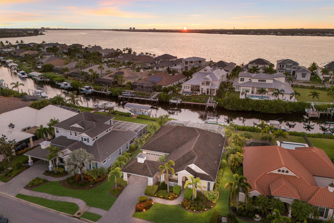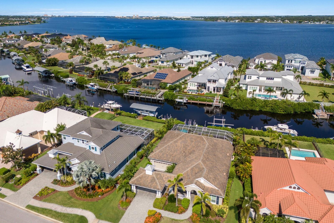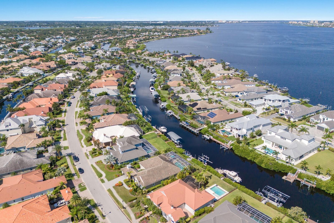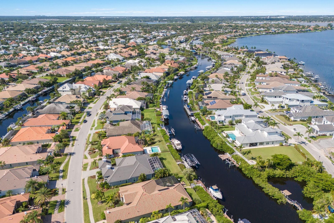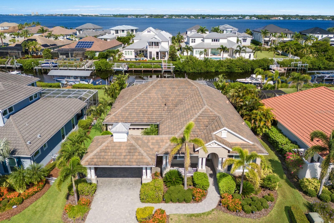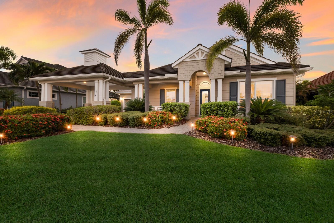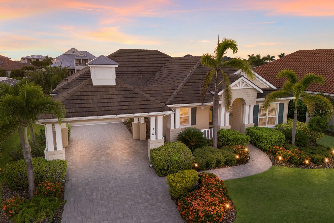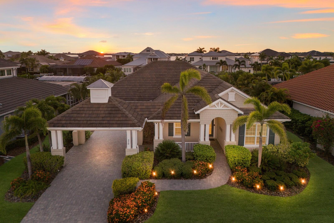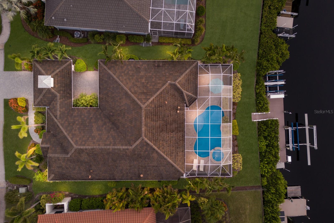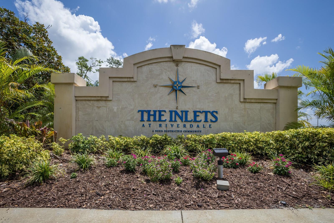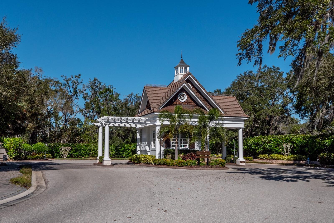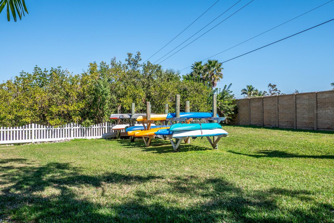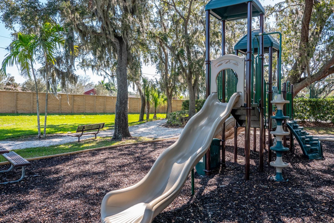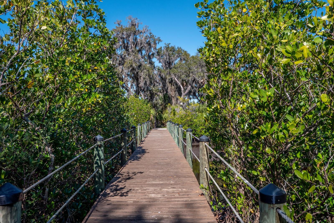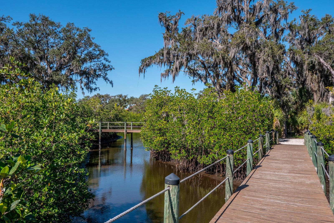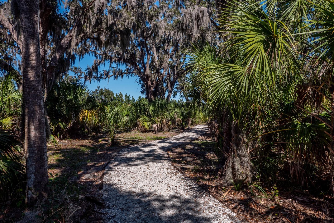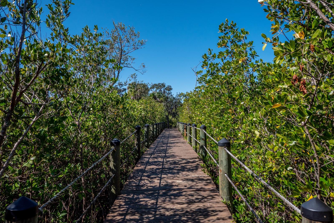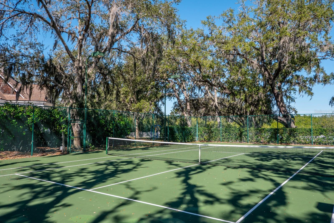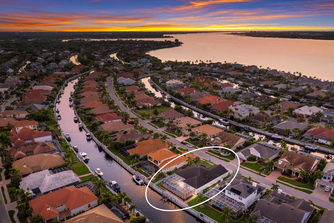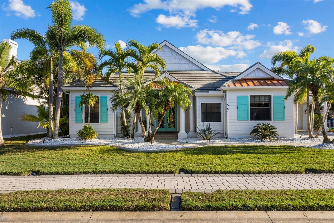576 Fore Drive, BRADENTON, FL 34208
- MLS#: A4662547 ( Residential )
- Street Address: 576 Fore Drive
- Viewed: 64
- Price: $1,445,000
- Price sqft: $362
- Waterfront: Yes
- Wateraccess: Yes
- Waterfront Type: Canal Front
- Year Built: 2015
- Bldg sqft: 3989
- Bedrooms: 3
- Total Baths: 3
- Full Baths: 3
- Garage / Parking Spaces: 4
- Days On Market: 51
- Additional Information
- Geolocation: 27.5112 / -82.5055
- County: MANATEE
- City: BRADENTON
- Zipcode: 34208
- Subdivision: Riverdale Rev Harbour Walk
- Provided by: COLDWELL BANKER REALTY
- Contact: Ariel Sarmiento, LLC
- 941-739-6777

- DMCA Notice
-
DescriptionCustom built coastal elegance meets effortless waterfront living in the coveted gated community, Harbour Walk. Nestled on a wide, deep water canal with Lock Free access to Manatee River, this residence offers the best of Florida boating from your private dock just minutes to sugar sand beaches, dock and dine restaurants & marinas, as well as the Intracoastal, Tampa Bay & the Gulf. Lush curb appeal sets the tone with classic coastal HardiePlank siding, a paver driveway, and graceful portico parking. Inside, refined craftsmanship shines 13 foot tray ceilings with crown molding, 8 foot doors, and 22 inch tile laid on the diagonal create an airy, upscale ambiance. Thoughtfully planned, the home offers 3 bedrooms plus an office and 3 bathrooms, including a convenient pool access bath. Plantation shutters in all bedrooms add clean lines & timeless style. The open concept heart of the home is made for entertaining: an expansive 10 foot island anchors a chefs kitchen with granite countertops, gas cooktop, built in oven, and a walk in pantry with custom built ins all finished with elegant espresso, soft close cabinetry. Your primary suite is a private retreat with serene views of the pool, canal, and nightly sunsets. The spa style ensuite features a large shower, separate vanities, a custom walk in closet, and a chic sitting area with mirrors. Step outside to your personal resort: a heated saltwater pool and spa surrounded by an expansive paver deck for sun soaked days and golden hour dinners. On the water, a composite dock stands ready for adventure with a 16,000 lb boat lift, tandem jetski lift, fish cleaning station, and a floating kayak dock. This is Florida livingelevated. A coastal sanctuary where style, comfort, and the call of the water come together seamlessly. Come fall in love with the home and the lifestyle it offers.
Property Location and Similar Properties
Features
Building and Construction
- Covered Spaces: 0.00
- Exterior Features: Sidewalk, Sliding Doors, Sprinkler Metered
- Flooring: Carpet, Ceramic Tile, Wood
- Living Area: 2720.00
- Roof: Tile
Land Information
- Lot Features: City Limits, Landscaped, Near Marina, Sidewalk, Paved, Private
Garage and Parking
- Garage Spaces: 2.00
- Open Parking Spaces: 0.00
- Parking Features: Driveway, Garage Door Opener, Portico
Eco-Communities
- Pool Features: Gunite, Heated, In Ground, Lighting, Salt Water, Screen Enclosure
- Water Source: Public
Utilities
- Carport Spaces: 2.00
- Cooling: Central Air
- Heating: Central
- Pets Allowed: Yes
- Sewer: Public Sewer
- Utilities: Cable Connected, Electricity Connected, Natural Gas Connected, Sewer Connected, Sprinkler Meter, Water Connected
Amenities
- Association Amenities: Gated
Finance and Tax Information
- Home Owners Association Fee Includes: Common Area Taxes, Escrow Reserves Fund, Management, Private Road
- Home Owners Association Fee: 1247.00
- Insurance Expense: 0.00
- Net Operating Income: 0.00
- Other Expense: 0.00
- Tax Year: 2024
Other Features
- Appliances: Built-In Oven, Cooktop, Dishwasher, Disposal, Dryer, Gas Water Heater, Microwave, Range Hood, Refrigerator, Washer
- Association Name: C&S Community Management Services, Kasia Matt
- Association Phone: 941-377-3419
- Country: US
- Furnished: Negotiable
- Interior Features: Ceiling Fans(s), Crown Molding, High Ceilings, Kitchen/Family Room Combo, Living Room/Dining Room Combo, Open Floorplan, Solid Surface Counters, Solid Wood Cabinets, Tray Ceiling(s), Walk-In Closet(s), Window Treatments
- Legal Description: PARCEL 556, HARBOUR WALK: BEING A PORTION OF LOTS 585 AND 586, RIVERDALE REVISED, A SUB, AS PER PLAT THEREOF AS REC IN PB 10/40, OF THE PRMCF AND A PORTION OF THE VAC R/W OF FORE
- Levels: One
- Area Major: 34208 - Bradenton/Braden River
- Occupant Type: Owner
- Parcel Number: 1079804109
- Possession: Close Of Escrow
- View: Water
- Views: 64
- Zoning Code: R1
Payment Calculator
- Principal & Interest -
- Property Tax $
- Home Insurance $
- HOA Fees $
- Monthly -
For a Fast & FREE Mortgage Pre-Approval Apply Now
Apply Now
 Apply Now
Apply NowNearby Subdivisions
4140 Pinecrest E
Amberly Ph I
Amberly Ph I Rep
Amberly Ph Ii
Booker T Washington Homesteads
Braden Castle Park
Braden River Lakes
Braden River Lakes Ph Iii
Braden River Lakes Ph V-b
Braden River Lakes Ph Va
Braden River Lakes Ph Vb
Braden River Manor
C H Davis River Front Resubdiv
Castaway Cottages
Cortez Landings
Cottages At San Casciano
Cottages At San Lorenzo
Elwood Park
Evergreen Estates
Evergreen Ph I
Evergreen Ph Ii
Fernwood
Glazier Gallup List
H T Glazier
Harbor Haven
Harbour Walk
Harbour Walk Inlets Riverdale
Hazelhurst
Hidden Lagoon Ph Ii
Highland
Highland Ridge
Hill Park
Kirkhaven
Magnolia Manor River Sec
Morgans 38
None
Oak Trace
Oak Trace A Sub
Pleasant Ridge
Regent Park
River Haven
River Isles
River Pointe/riverdale Rev
River Pointeriverdale Rev
River Sound
River Sound Rev Por
Riverdale Resubdivided
Riverdale Rev
Riverdale Rev Harbour Walk
Riverdale Revised The Inlets
Riverside Heights
Shades Of Magnolia Manor
Shell Lake Acres
South Braden Castle Camp
Sr 64 Executive Storage
Stone Creek
Sunnyside
Sunshine Ridge
The Inlets Riverdale Rev
The Inlets / Riverdale Rev
The Inlets At Riverdale
The Inlets At Riverdale Rev
The Inlets Riverdale
The Inlets Riverdale Rev
The Inlets, Riverdale Rev
The Inletsriverdale Rev
The Reserve At Harbour Walk
Tidewater Preserve
Tidewater Preserve 2
Tidewater Preserve 3
Tidewater Preserve 4
Tidewater Preserve 5
Tidewater Preserve 6
Tidewater Preserve Ph I
Tropical Shores
Villages Of Glen Creek
Villages Of Glen Creek Mc1
Villages Of Glen Creek Ph 1a
Villages Of Glen Creek Ph 1b
Wanners Elroad Park Sub
Willow Glen Sec 2
Similar Properties

