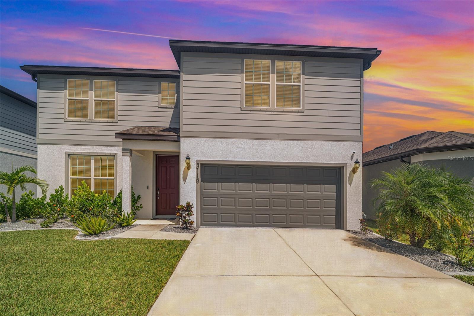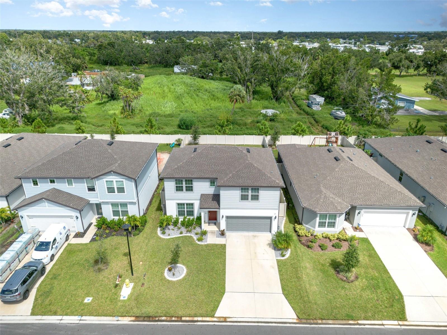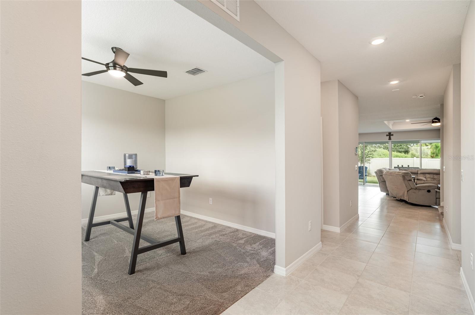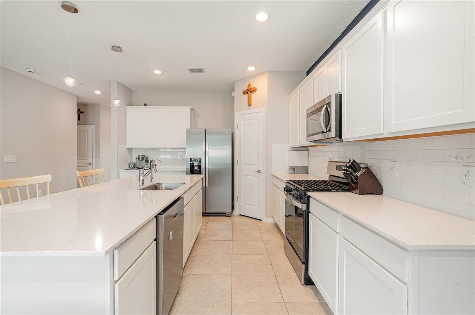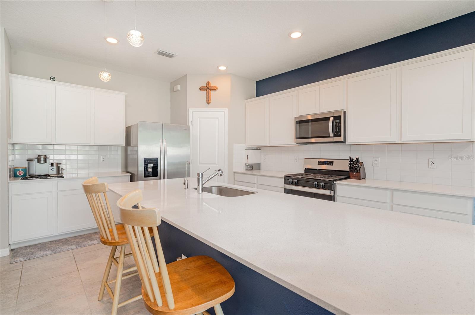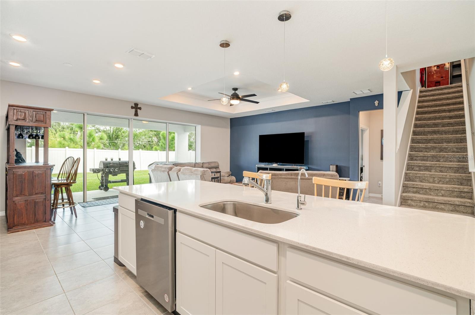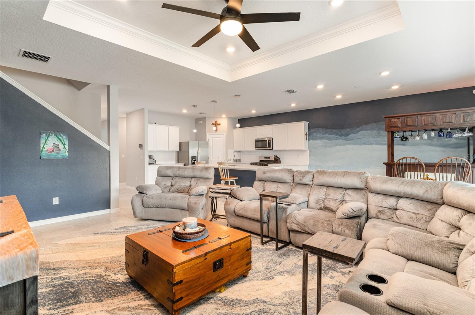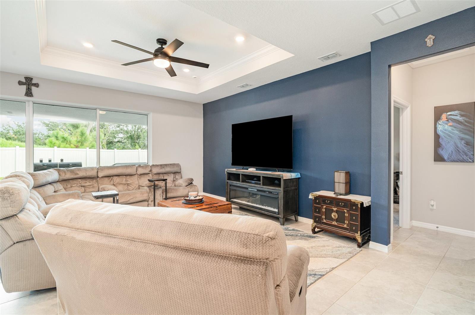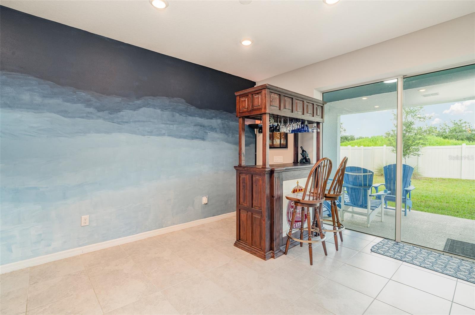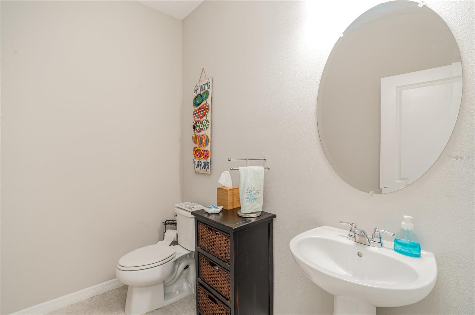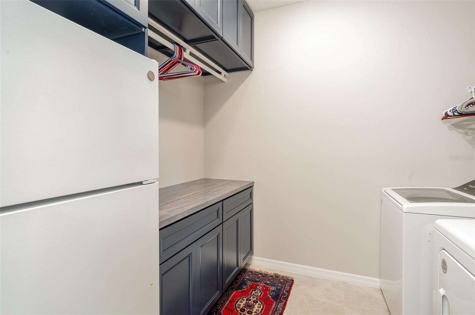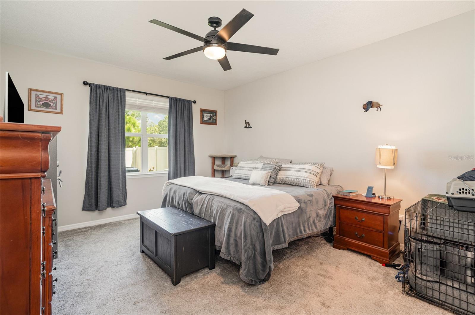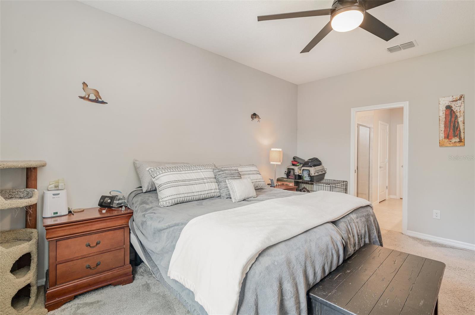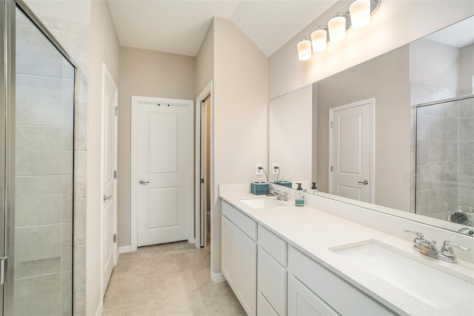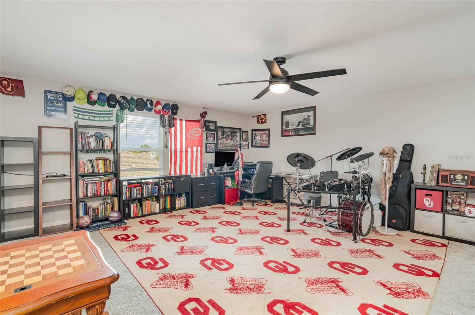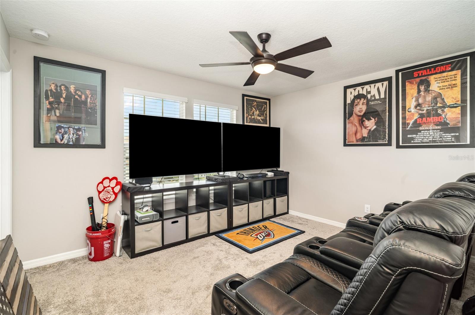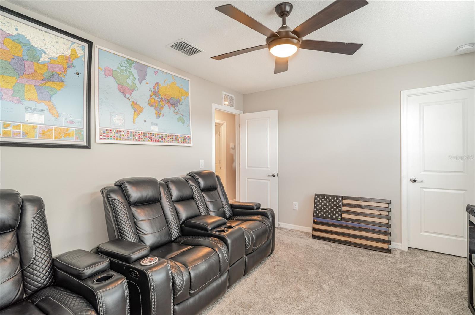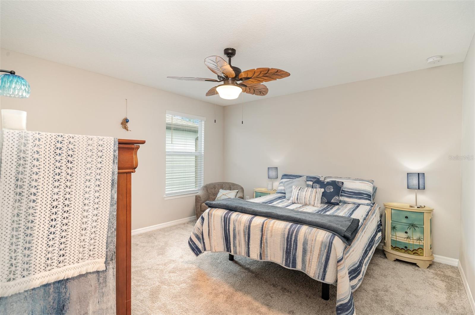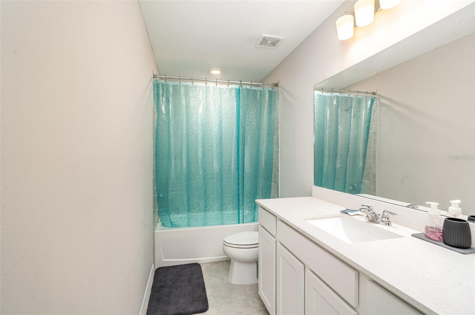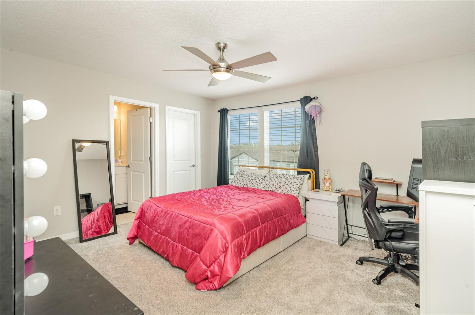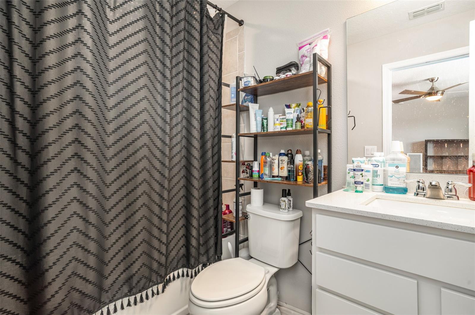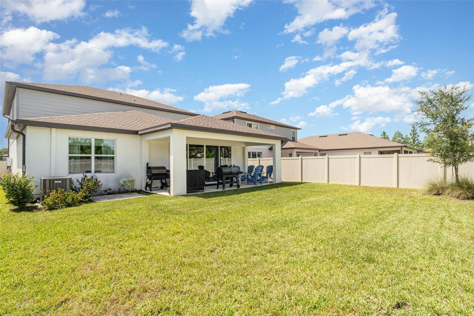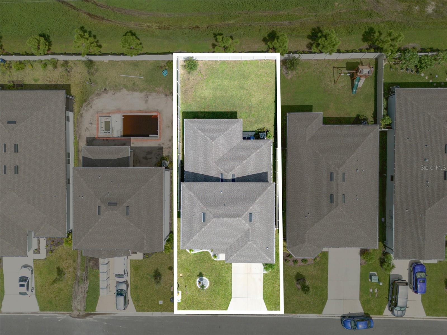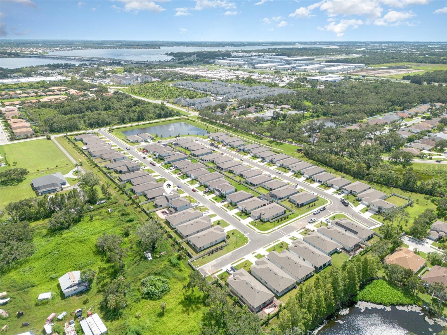3110 61st Drive E, ELLENTON, FL 34222
Reduced
- MLS#: A4662066 ( Residential )
- Street Address: 3110 61st Drive E
- Viewed: 65
- Price: $499,999
- Price sqft: $138
- Waterfront: No
- Year Built: 2023
- Bldg sqft: 3615
- Bedrooms: 4
- Total Baths: 4
- Full Baths: 3
- 1/2 Baths: 1
- Garage / Parking Spaces: 2
- Days On Market: 50
- Additional Information
- Geolocation: 27.5421 / -82.5015
- County: MANATEE
- City: ELLENTON
- Zipcode: 34222
- Subdivision: Marwood
- Elementary School: Blackburn Elementary
- Middle School: Buffalo Creek Middle
- High School: Palmetto High
- Provided by: EXP REALTY LLC
- Contact: Jennifer Kenna
- 888-883-8509

- DMCA Notice
-
DescriptionOffers 1% lender credit at closing. Welcome to your dream home! This stunning 4 bedroom, 3.5 bath residence seamlessly combines modern elegance with functional design. The beautifully upgraded kitchen features Ellis white cabinets, quartz countertops, Arctic White backsplash, stainless steel appliances (including refrigerator), a spacious center island, and a walk in pantryperfect for the home chef. The first floor offers a private owners suite, an enclosed flex room, a fully updated laundry room with washer and dryer, and an oversized covered lanai ideal for outdoor entertaining. Upstairs, enjoy a versatile loft area that can serve as a game room, home office, or media space. Additional highlights include an epoxied garage floor, a reverse osmosis water system, updated front landscaping, window blinds throughout, and so much more!
Property Location and Similar Properties
Features
Building and Construction
- Builder Model: WINTHROP
- Builder Name: PULTE HOME COMPANY, LLC
- Covered Spaces: 0.00
- Exterior Features: Hurricane Shutters, Rain Gutters, Sidewalk, Sliding Doors
- Flooring: Carpet, Tile
- Living Area: 2900.00
- Roof: Shingle
School Information
- High School: Palmetto High
- Middle School: Buffalo Creek Middle
- School Elementary: Blackburn Elementary
Garage and Parking
- Garage Spaces: 2.00
- Open Parking Spaces: 0.00
Eco-Communities
- Water Source: Public
Utilities
- Carport Spaces: 0.00
- Cooling: Central Air
- Heating: Central, Heat Pump
- Pets Allowed: Breed Restrictions, Number Limit, Yes
- Sewer: Public Sewer
- Utilities: Cable Available, Electricity Available, Electricity Connected, Sprinkler Meter, Water Connected
Finance and Tax Information
- Home Owners Association Fee: 130.00
- Insurance Expense: 0.00
- Net Operating Income: 0.00
- Other Expense: 0.00
- Tax Year: 2024
Other Features
- Appliances: Dishwasher, Disposal, Dryer, Microwave, Range, Refrigerator, Washer
- Association Name: Ivelisse Diaz
- Association Phone: 813-607-2220
- Country: US
- Interior Features: In Wall Pest System, Kitchen/Family Room Combo, Open Floorplan, Thermostat, Walk-In Closet(s)
- Legal Description: LOT 15, BREAKWATER PI #8121.5080/9
- Levels: Two
- Area Major: 34222 - Ellenton
- Model: Florida Mediterranean
- Occupant Type: Vacant
- Parcel Number: 812150809
- Style: Florida
- Views: 65
- Zoning Code: PD-R
Payment Calculator
- Principal & Interest -
- Property Tax $
- Home Insurance $
- HOA Fees $
- Monthly -
For a Fast & FREE Mortgage Pre-Approval Apply Now
Apply Now
 Apply Now
Apply NowNearby Subdivisions
Alford Vowells
Bougainvillea Place
Breakwater
Covered Bridge Estates Ph 2
Covered Bridge Estates Ph 2b3b
Covered Bridge Estates Ph 4a 4
Covered Bridge Estates Ph 4a,4
Covered Bridge Estates Ph 4a4b
Covered Bridge Estates Ph 6c 6
Covered Bridge Estates Ph 6c6d
Covered Bridge Estates Ph 7a7e
Highland Shores
Highland Shores Fourth
Highland Shores Fourth Unit
Highland Shores Second
Highland Shores Third
Ibis Isle
Marwood
Oak Creek Sub
Oakleaf Hammock
Oakleaf Hammock Ph I Rep
Oakleaf Hammock Ph Ii
Oakleaf Hammock Ph Iii
Oakleaf Hammock Ph Iv
Oakleaf Hammock Ph V
Oakley
Oakley Place
Ridgewood Meadows Ph I
Ridgewood Oaks Ph I
Ridgewood Oaks Ph Iv
Ridgewood Oaks Phast Ii & Iii
Riverview J R Etters
South Oak
Terra Siesta Mobile Home Park
Tidevue Estates
Tidevue Estates Second Add
Tropical Harbor
Tropical Harbor Sec 1
Similar Properties

