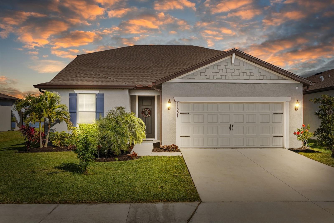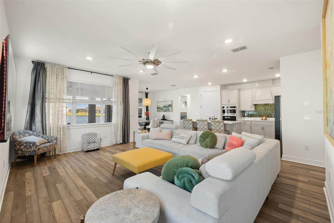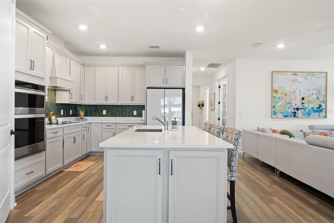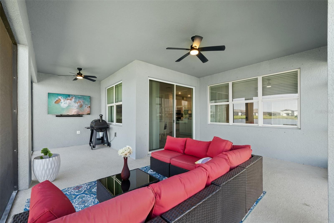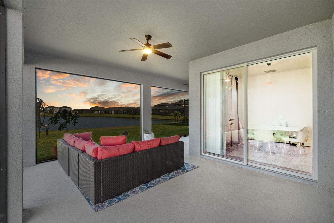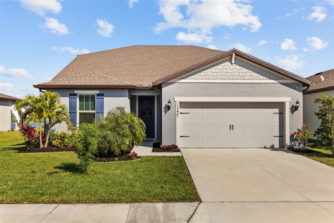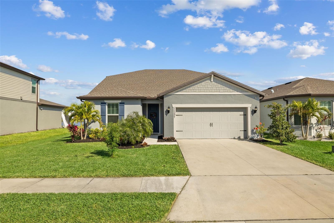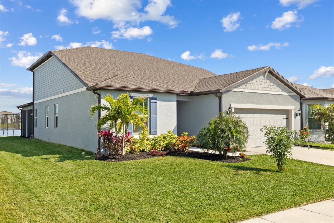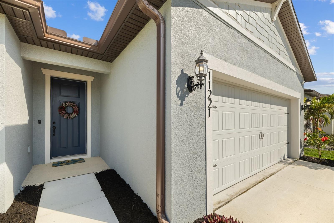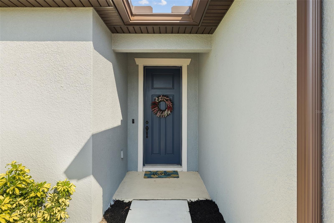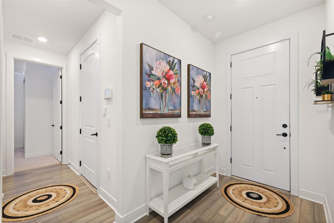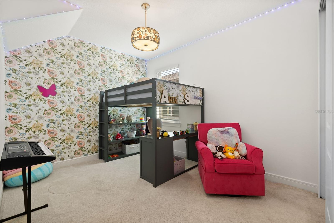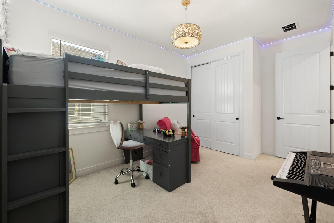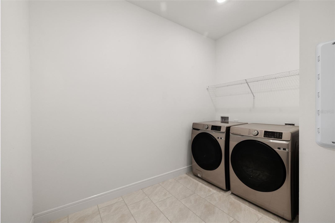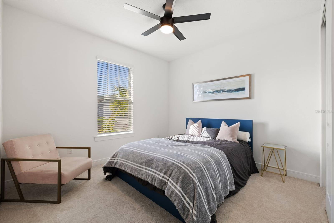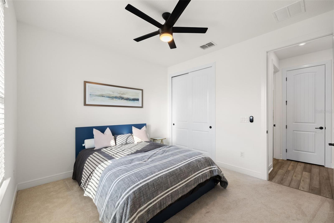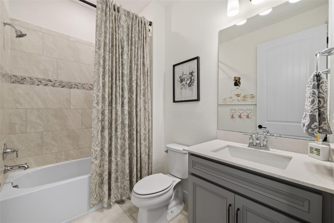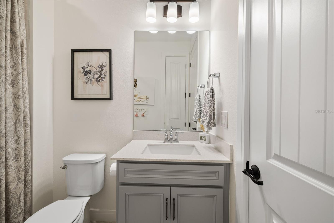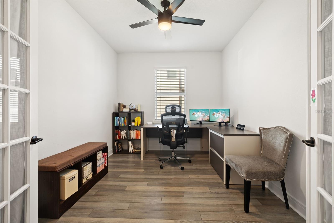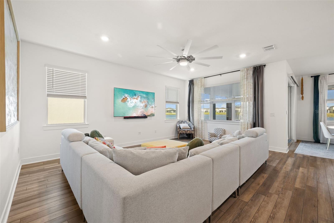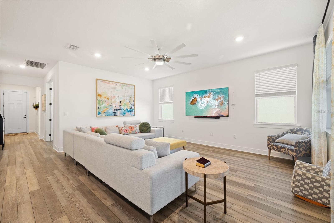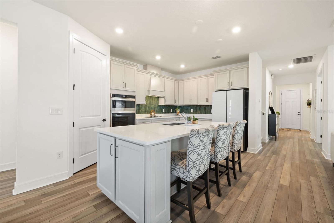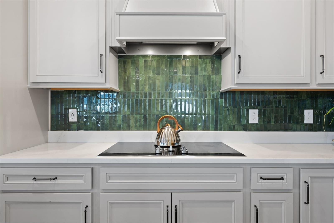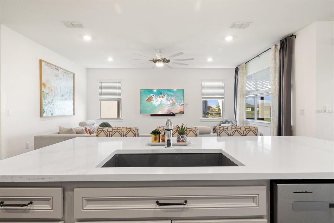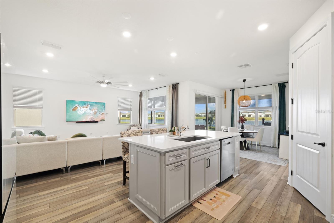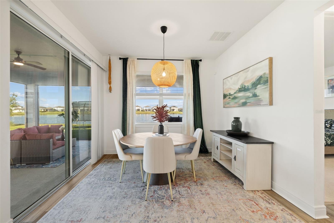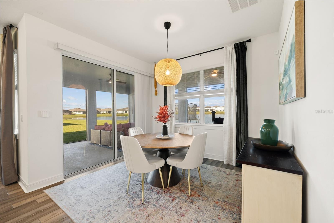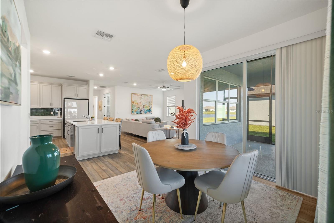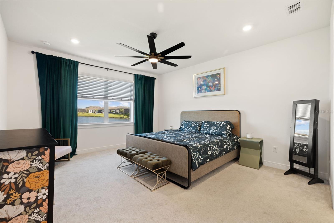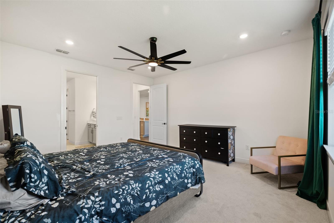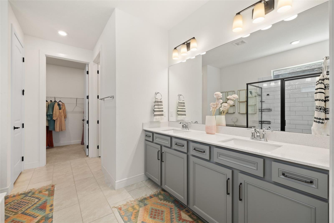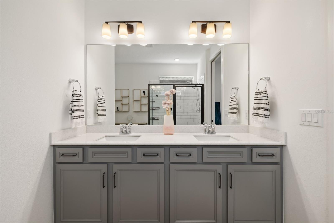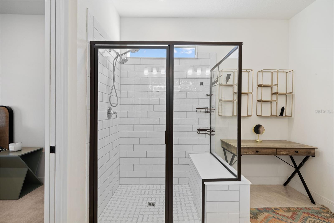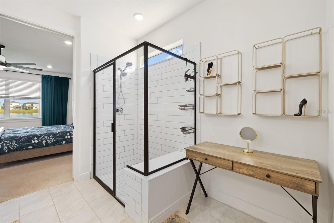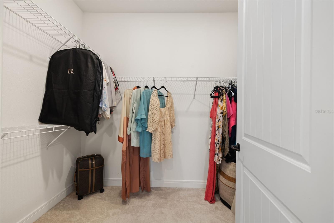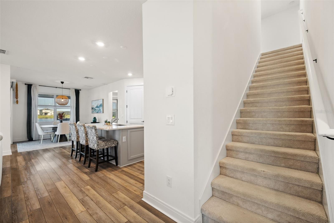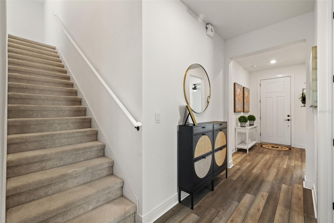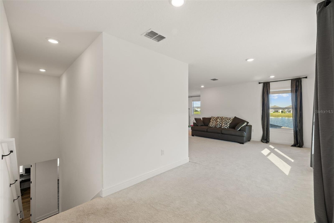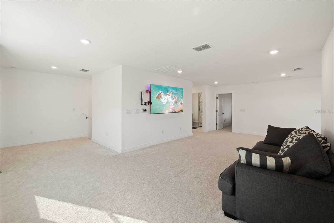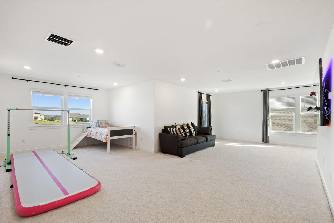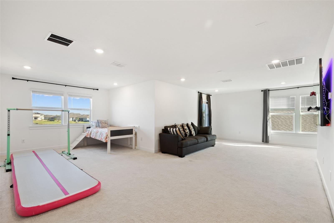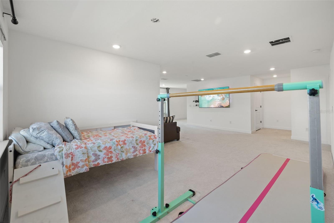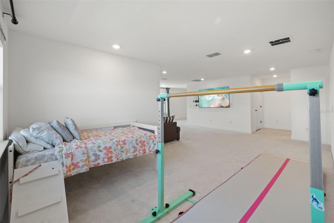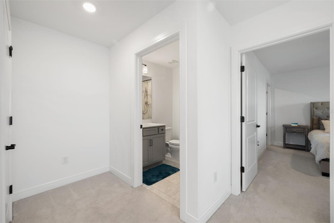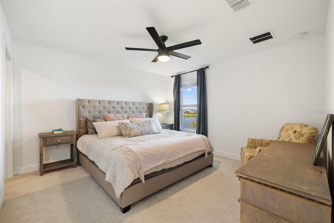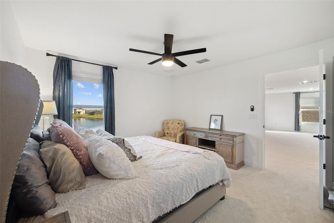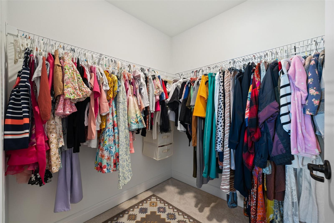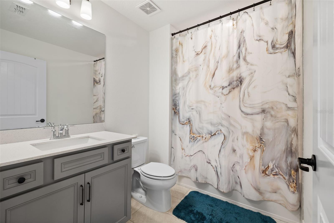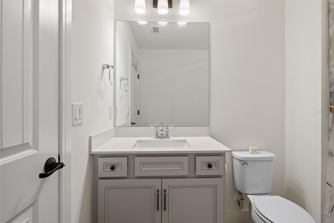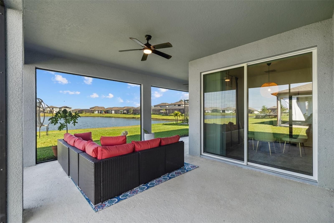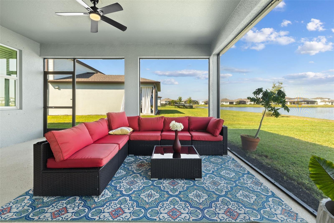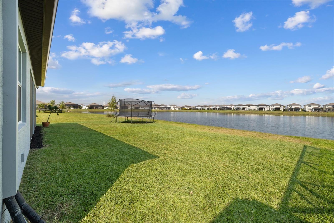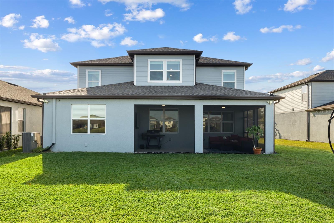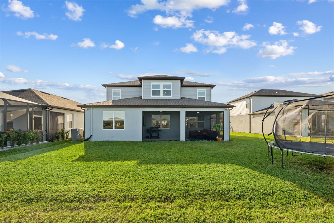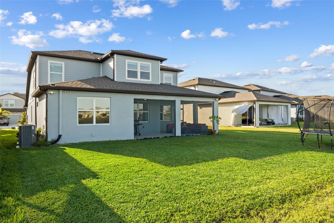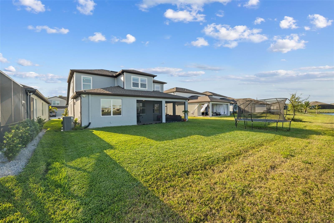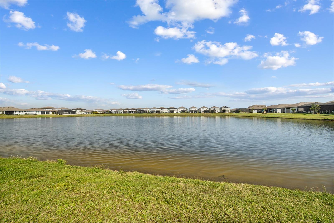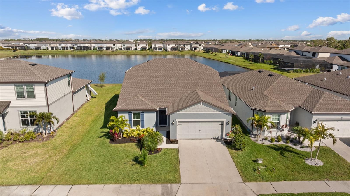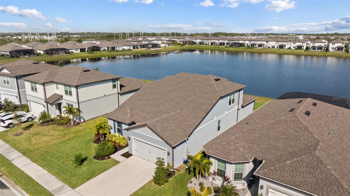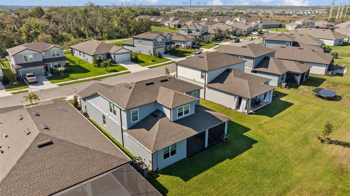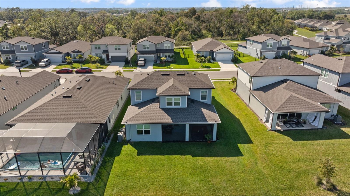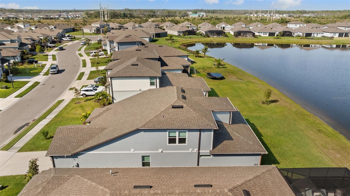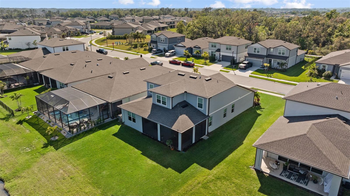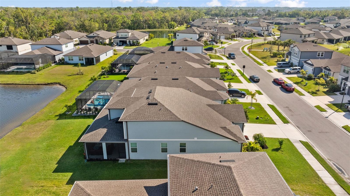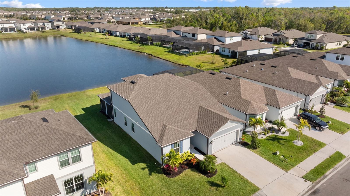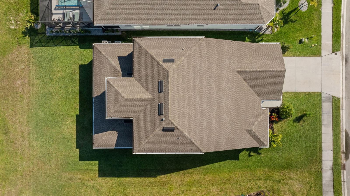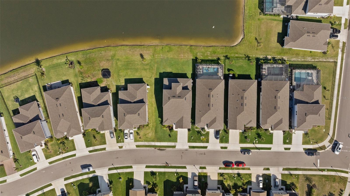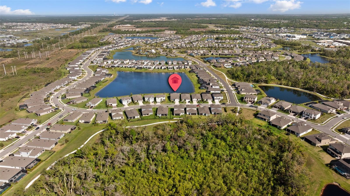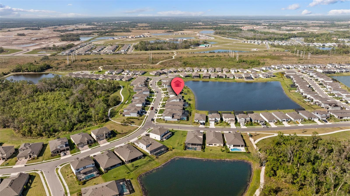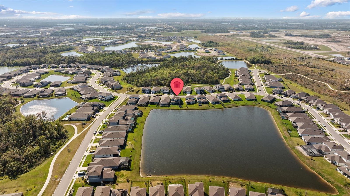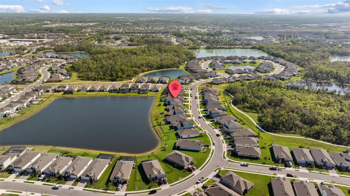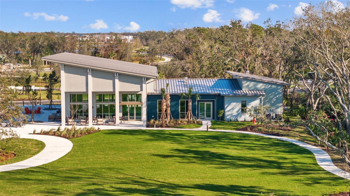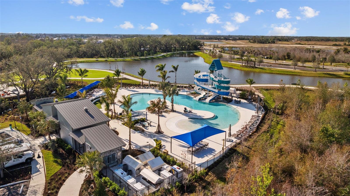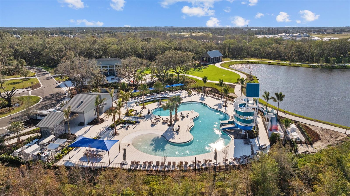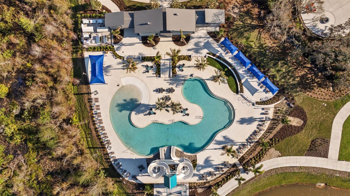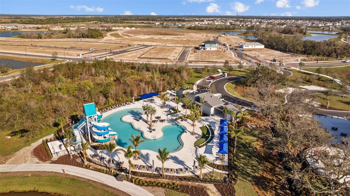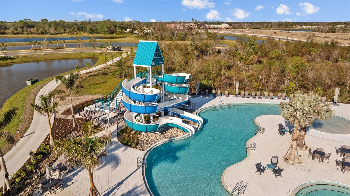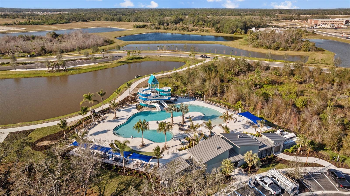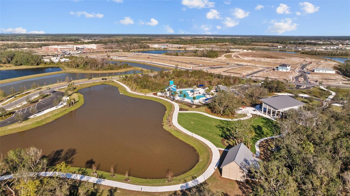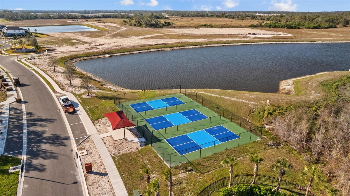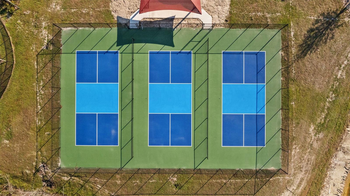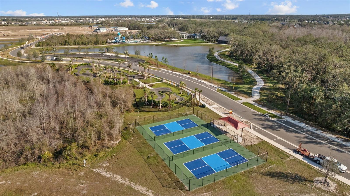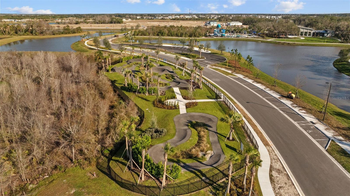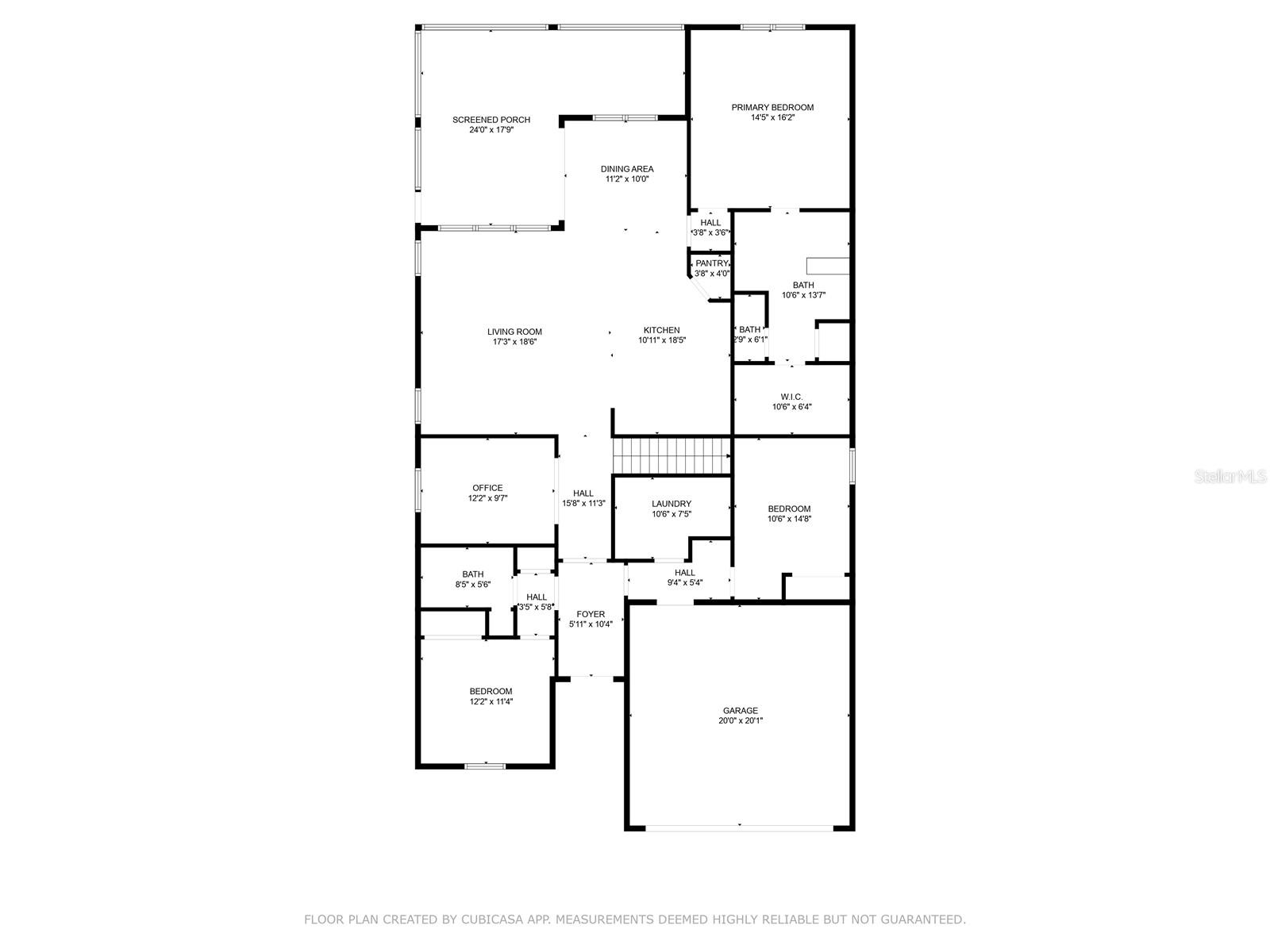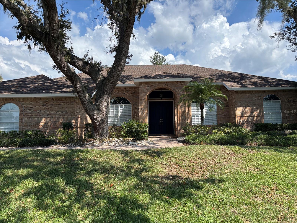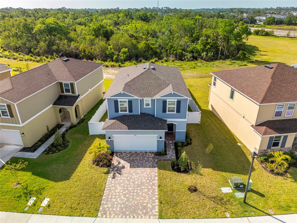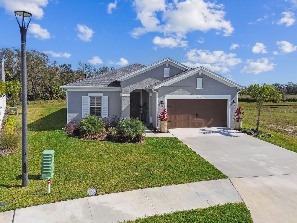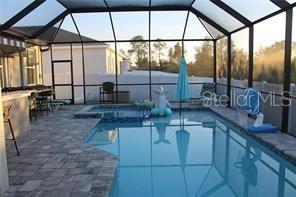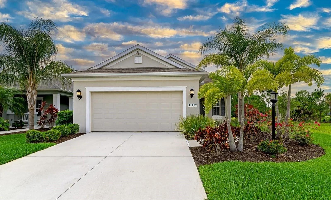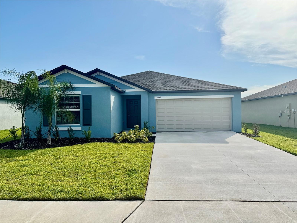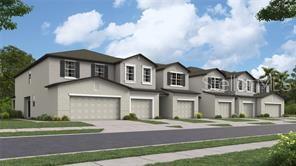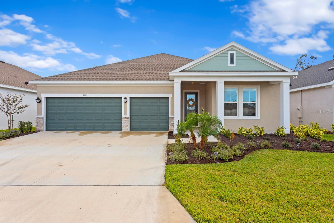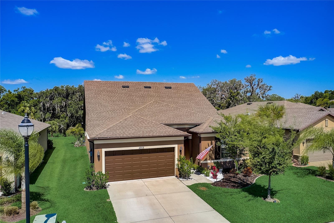11221 Gallatin Trail, PARRISH, FL 34219
- MLS#: A4660417 ( Residential Lease )
- Street Address: 11221 Gallatin Trail
- Viewed: 2
- Price: $3,500
- Price sqft: $1
- Waterfront: Yes
- Wateraccess: Yes
- Waterfront Type: Lake Front
- Year Built: 2023
- Bldg sqft: 3855
- Bedrooms: 4
- Total Baths: 3
- Full Baths: 3
- Garage / Parking Spaces: 2
- Days On Market: 8
- Additional Information
- Geolocation: 27.5992 / -82.4467
- County: MANATEE
- City: PARRISH
- Zipcode: 34219
- Subdivision: North River Ranch Ph Ic Id We
- Elementary School: Barbara A. Harvey Elementary
- Middle School: Buffalo Creek Middle
- High School: Parrish Community High
- Provided by: REAL BROKER, LLC
- Contact: Habib Massari
- 855-450-0442

- DMCA Notice
-
DescriptionWelcome to your new home in the highly sought after Brightwood neighborhood of North River Ranch! This spacious and modern 4 bedroom, 3 bathroom home, built in 2023, offers over 3,000 sq. ft. of beautifully designed living space on an oversized lot with serene pond viewsthe perfect place to enjoy comfort, privacy, and a vibrant community lifestyle. Step inside to an open concept layout that includes a generous living room, dining area, and gourmet kitchen featuring stone countertops, stainless steel appliances, built in oven, cooktop, and a large islandideal for hosting or everyday living. The primary suite, located on the main floor, is a private retreat complete with a spa style en suite bathroom and walk in closet. Also downstairs, youll find two additional bedrooms, a full bath, a dedicated office/den, and an indoor laundry room for added convenience. Upstairs, enjoy a massive loft offering endless possibilitiesperfect for a home theater, game room, fitness area, or additional living space. A fourth bedroom and full bathroom are also located upstairs, making it a great private space for guests or extended family. Step outside to a covered lanai overlooking tranquil water views, with a large yard ideal for relaxing or outdoor fun. Community Amenities Include: Resort style pool at Brightwood Pavilion, Fitness center, screened game room, and social spaces, Access to the new Camp Creek Amenity Campus featuring: Headwaters Swim Center with resort style pool and slides, Camp Creek Clubhouse with caf and co working spaces, The Outpost with ping pong, foosball, and more. Pickleball courts, bike pump park, challenge course, Dog park, miles of trails, and future Village Center with shops & dining. Located near top rated schools (including Barbara A. Harvey Elementary and Parrish Community High), with a new middle school opening for the 20252026 school year, this home is perfectly situated for families and professionals alike. Commuting is easy with close access to major roads, and youll enjoy being minutes from parks, shopping, and more. Dont miss out on this incredible rental opportunity in one of Parrish's most dynamic communities. Schedule your private showing today!
Property Location and Similar Properties
Features
Building and Construction
- Builder Model: Mystique Grand
- Builder Name: Pulte Homes
- Covered Spaces: 0.00
- Exterior Features: Lighting, Rain Gutters, Sidewalk, Sliding Doors
- Flooring: Carpet, Luxury Vinyl, Tile
- Living Area: 3062.00
Property Information
- Property Condition: Completed
School Information
- High School: Parrish Community High
- Middle School: Buffalo Creek Middle
- School Elementary: Barbara A. Harvey Elementary
Garage and Parking
- Garage Spaces: 2.00
- Open Parking Spaces: 0.00
- Parking Features: Driveway
Eco-Communities
- Water Source: Public
Utilities
- Carport Spaces: 0.00
- Cooling: Central Air
- Heating: Central
- Pets Allowed: Yes
- Sewer: Public Sewer
- Utilities: Cable Available, Electricity Available, Phone Available, Sewer Available, Water Available
Amenities
- Association Amenities: Basketball Court, Clubhouse, Fitness Center, Pickleball Court(s), Playground, Pool, Recreation Facilities, Tennis Court(s), Trail(s)
Finance and Tax Information
- Home Owners Association Fee: 0.00
- Insurance Expense: 0.00
- Net Operating Income: 0.00
- Other Expense: 0.00
Other Features
- Appliances: Built-In Oven, Cooktop, Dishwasher, Dryer, Microwave, Range Hood, Refrigerator, Washer
- Association Name: Castle Group c/o North River Ranch
- Association Phone: (800)-337-5850
- Country: US
- Furnished: Unfurnished
- Interior Features: Ceiling Fans(s), High Ceilings, In Wall Pest System, Open Floorplan, Pest Guard System, Primary Bedroom Main Floor, Solid Wood Cabinets, Stone Counters, Thermostat, Walk-In Closet(s)
- Levels: Two
- Area Major: 34219 - Parrish
- Occupant Type: Owner
- Parcel Number: 401936909
- Possession: Rental Agreement
- View: Water
Owner Information
- Owner Pays: Recreational
Payment Calculator
- Principal & Interest -
- Property Tax $
- Home Insurance $
- HOA Fees $
- Monthly -
For a Fast & FREE Mortgage Pre-Approval Apply Now
Apply Now
 Apply Now
Apply NowNearby Subdivisions
0394601 Prosperity Lakes Ph I
Ancient Oaks
Ancient Oaks Unit One
Aviary At Rutland Ranch Ph 1a
Bella Lago
Bella Lago Ph I
Bella Lago Ph Ii Subph Iia-ia,
Bella Lago Ph Ii Subph Iiaia I
Bella Lago Ph Iii Subph Iiia I
Canoe Creek Ph Ii Subph Iia I
Canoe Creek Ph Iii
Chelsea Oaks Ph Ii Iii
Copperstone
Copperstone Ph I
Copperstone Ph Iib
Copperstone Ph Iic
Crosswind Point
Crosswind Point Ph Ii
Del Webb At Bayview Ph Ii Subp
Forest Creek Ph I Ia
Harrison Ranch Ph Ib
Harrison Ranch Ph Iia4 Iia5
Isles At Bayview Ph I Subph A
Isles At Bayview Ph Iii
Kingsfield Ph I
Morgans Glen Ph Ia Ib Ic Iia
Morgans Glen Twnhms Ph Iiia I
Morgans Glen Twnhms Ph Iiia &
North River Ranch
North River Ranch Ph Ic Id We
North River Ranch Ph Ic & Id W
North River Ranch Ph Ivb
North River Rmorgans Glen Ph
Not Applicable
Prosperity Lakes
Prosperity Lakes Th
River Wilderness Ph Iia
River Wilderness Ph Iii Sp B
River Wilderness Ph Iv
Sawgrass Lakes Ph 13
Sawgrass Lakes Ph Iiii
Seaire
Seaire Townhomes
Silverleaf Ph I-d
Silverleaf Ph Ib
Silverleaf Ph Id
Silverleaf Ph Ii Iii
Silverleaf Ph Ii & Iii
Southern Oaks Ph I Ii
Summerwoods Ph Ic Id
Summerwoods Ph Iiia Iva
Summerwoods Ph Iiia & Iva
Summerwoods Ph Iiib Ivb
Summerwoods Ph Ivc
Twin Rivers Ph Ii
Willow Bend Ph Ia
Similar Properties

