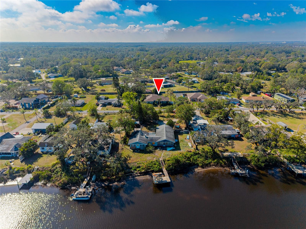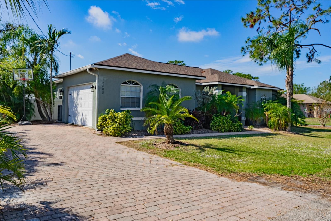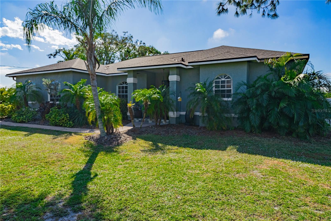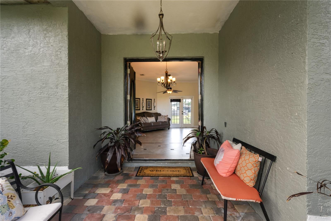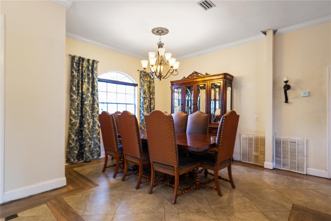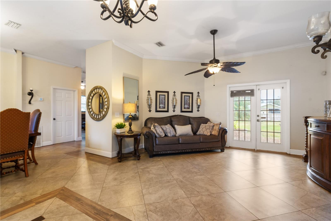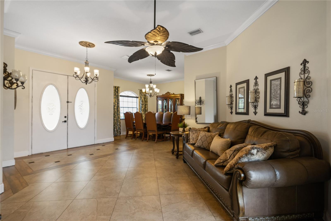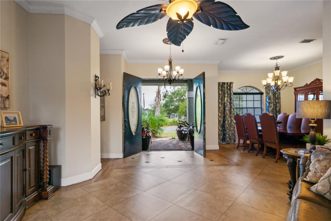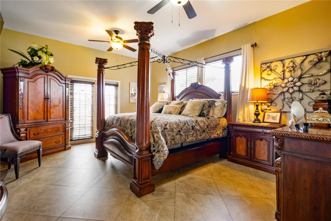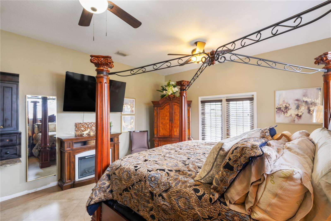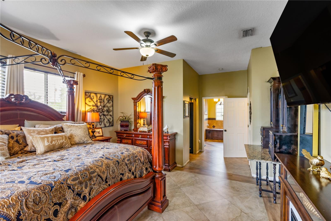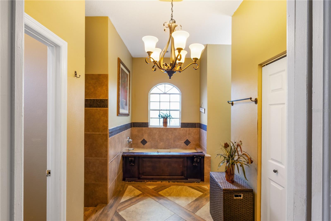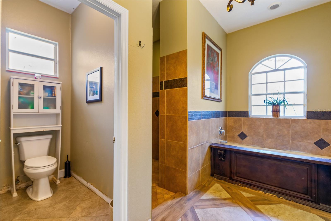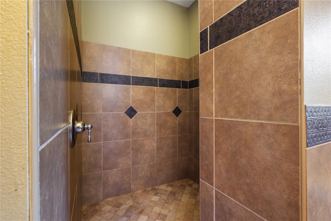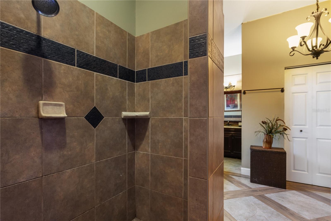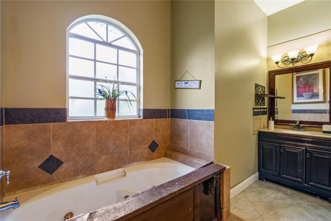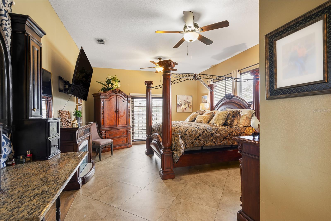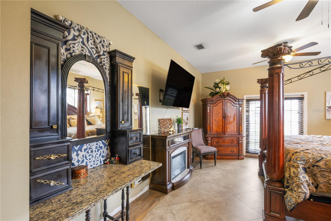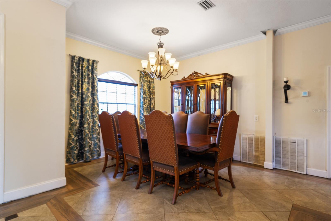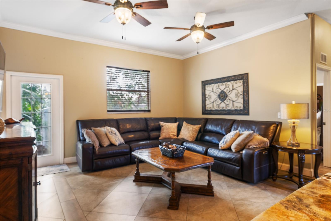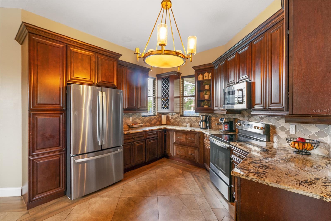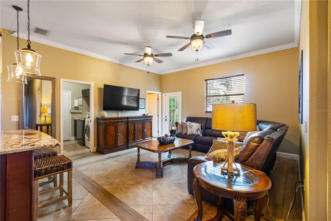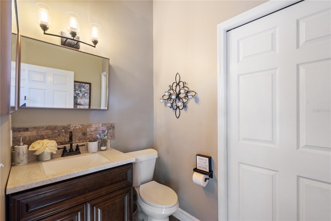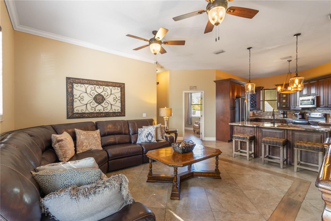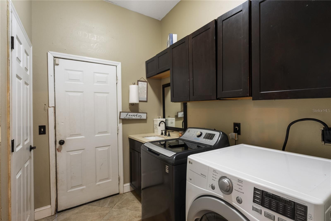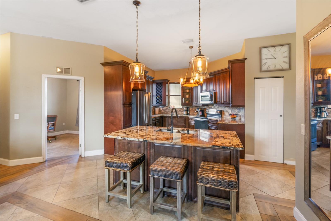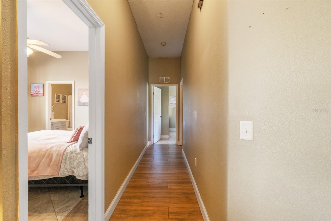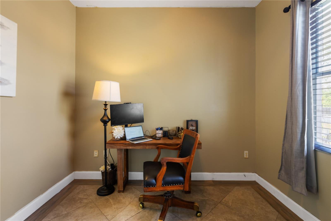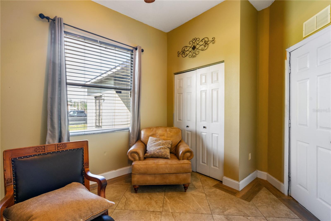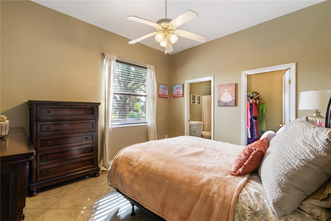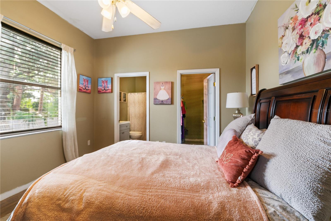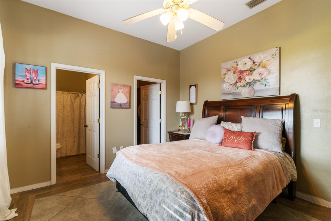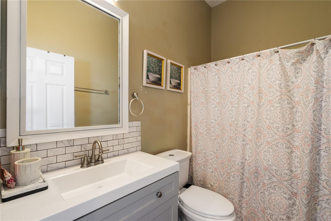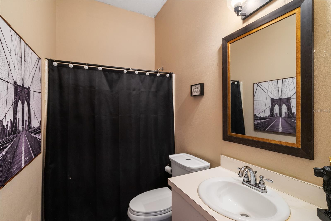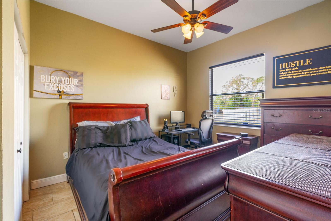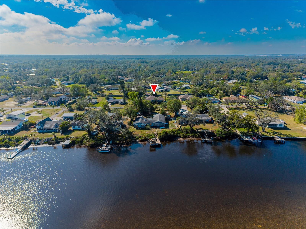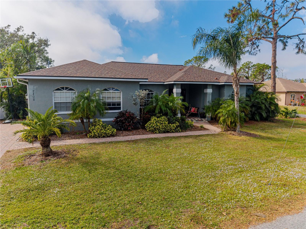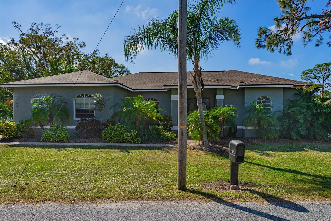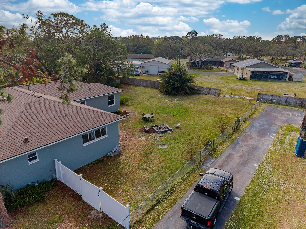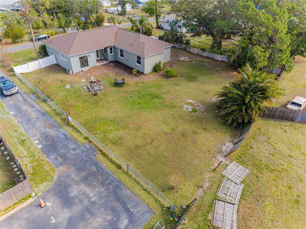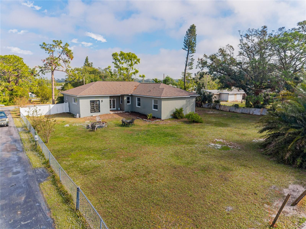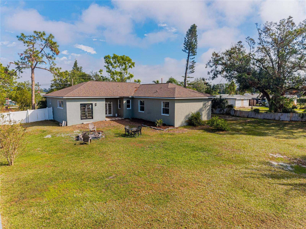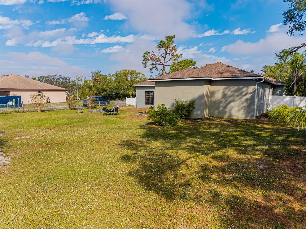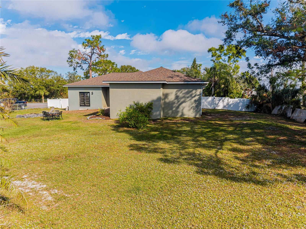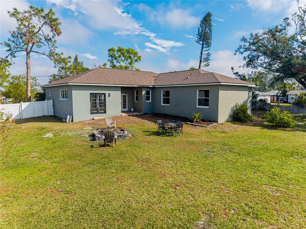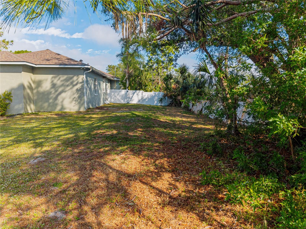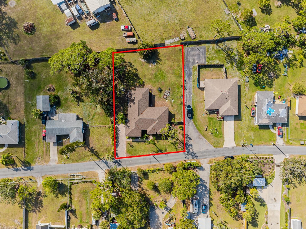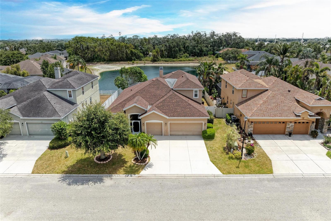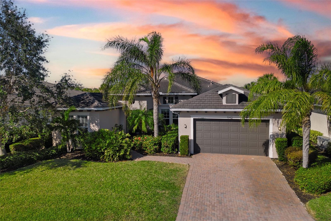2408 51st Boulevard E, BRADENTON, FL 34208
- MLS#: A4660399 ( Residential )
- Street Address: 2408 51st Boulevard E
- Viewed: 40
- Price: $644,000
- Price sqft: $208
- Waterfront: No
- Year Built: 2006
- Bldg sqft: 3098
- Bedrooms: 4
- Total Baths: 4
- Full Baths: 3
- 1/2 Baths: 1
- Days On Market: 74
- Additional Information
- Geolocation: 27.4778 / -82.5006
- County: MANATEE
- City: BRADENTON
- Zipcode: 34208
- Subdivision: Elwood Park
- Provided by: EXP REALTY LLC

- DMCA Notice
-
DescriptionThis home is Florida living at it's BEST & w/no STRESS! NO CDDs, NO HOAs, NEWLY RENOVATED, NEWER ROOF, AC & WATER HEATER and NO FLOOD ZONE!! All the big ticket items have been taken care of for you. The Elwood Park Community is one of Bradenton's best kept secrets! Tucked quietly away from the hustle and bustle of this growing city, you'll enjoy country living without being miles away from civilization. With over 2500 sq. ft. of amazing living space, this home has everything you could want. With a paver driveway and walkway leading to your wide front porch, you will be greeted by an expansive formal dining & living room with sweeping views of the backyard through a pair of French Doors. With 4 large bedrooms and 3.5 baths, this home offers plenty of space, with comfortable living for all. To the right of this split plan home, you'll see a spacious primary bedroom with an ensuite bath. It has direct access to the backyard, a large luxurious shower with multiple shower heads, soaking tub and 2 Walk in closets. Do you have a multi Gen living situation, young adults or other shared space needs? Then you will love this secondary suite, which also has a generously sized bedroom, ensuite bathroom with shower/tub combo & it's own large walk in closet. There are two additional nicely sized bedrooms and a whole other Full & half bath to see as well! And in addition to all of this, you'll have a very well appointed kitchen, featuring granite countertops, giant island w/available seating, stainless steel appliances, and more. This home has so much to offer, we can't list it all! You must see it for yourself. The Backyard has tons of potential. You can make the yard into your own private oasis, put in a pool, park your work vehicles, RVs, boats, or any other toys and still have plenty of space for entertaining your friends and family! And the best part, you'll get it an affordable price and you're still only 10 15 mins from I 75, making it a quick commute to Tampa, St. Petersburg, Sarasota, Naples & the like. This home is perfectly located for easy access to shopping, dining, and the beaches. This is a MUST see, so call me to make your appointment TODAY!
Property Location and Similar Properties
Features
Building and Construction
- Basement: Crawl Space
- Covered Spaces: 0.00
- Exterior Features: French Doors, Lighting, Private Mailbox, Sidewalk
- Fencing: Wood
- Flooring: Ceramic Tile
- Living Area: 2502.00
- Roof: Shingle
Garage and Parking
- Garage Spaces: 2.00
- Open Parking Spaces: 0.00
- Parking Features: Driveway
Eco-Communities
- Water Source: None
Utilities
- Carport Spaces: 0.00
- Cooling: Central Air
- Heating: Central, Electric
- Sewer: Septic Tank
- Utilities: Cable Available, Electricity Available, Electricity Connected, Sewer Available, Water Available, Water Connected
Finance and Tax Information
- Home Owners Association Fee: 0.00
- Insurance Expense: 0.00
- Net Operating Income: 0.00
- Other Expense: 0.00
- Tax Year: 2023
Other Features
- Appliances: Dishwasher, Electric Water Heater, Microwave, Range, Refrigerator
- Country: US
- Interior Features: Ceiling Fans(s), Crown Molding, High Ceilings, Kitchen/Family Room Combo, Open Floorplan
- Legal Description: BEG AT A PT 100 FT SE OF THE NW COR OF LOT X, ELWOOD PARK TOWNSITE, ACCORDING TO THE PLAT THEROF REC IN PLAT BK 2, P 76 OF THE PRMCF, SD NW COR BEING THE COMMON CORNER OF LOTS X & Y OF SD SUB, TH RUN SELY ALG THE RD BETWEEN LOTS C & X OF SD SUB 50 FT , TH SWLY PARALLEL WITH THE END LNS OF SD LOT X, 150 FT, TH NWLY ALG THE SLY LN OF SD LOT X, 50 FT, TH NELY TO THE
- Levels: One
- Area Major: 34208 - Bradenton/Braden River
- Occupant Type: Vacant
- Parcel Number: 1422800109
- Style: Traditional
- Views: 40
- Zoning Code: RSF3/C
Payment Calculator
- Principal & Interest -
- Property Tax $
- Home Insurance $
- HOA Fees $
- Monthly -
For a Fast & FREE Mortgage Pre-Approval Apply Now
Apply Now
 Apply Now
Apply NowNearby Subdivisions
4140 Pinecrest E
Amberly Ph I
Amberly Ph I Rep
Amberly Ph Ii
Booker T Washington Homesteads
Braden Castle Park
Braden River Lakes
Braden River Lakes Ph Iii
Braden River Lakes Ph V-b
Braden River Lakes Ph Va
Braden River Lakes Ph Vb
Braden River Manor
C H Davis River Front Resubdiv
Castaway Cottages
Cortez Landings
Cottages At San Casciano
Cottages At San Lorenzo
Elwood Park
Evergreen Estates
Evergreen Ph I
Evergreen Ph Ii
Fernwood
Glazier Gallup List
H T Glazier
Harbor Haven
Harbour Walk
Harbour Walk Inlets Riverdale
Hazelhurst
Hidden Lagoon Ph Ii
Highland
Highland Ridge
Hill Park
Kirkhaven
Magnolia Manor River Sec
Morgans 38
None
Oak Trace
Oak Trace A Sub
Pleasant Ridge
Regent Park
River Haven
River Isles
River Pointe/riverdale Rev
River Pointeriverdale Rev
River Sound
River Sound Rev Por
Riverdale Resubdivided
Riverdale Rev
Riverdale Rev Harbour Walk
Riverdale Revised The Inlets
Riverside Heights
Shades Of Magnolia Manor
Shell Lake Acres
South Braden Castle Camp
Sr 64 Executive Storage
Stone Creek
Sunnyside
Sunshine Ridge
The Inlets Riverdale Rev
The Inlets / Riverdale Rev
The Inlets At Riverdale
The Inlets At Riverdale Rev
The Inlets Riverdale
The Inlets Riverdale Rev
The Inlets, Riverdale Rev
The Inletsriverdale Rev
The Reserve At Harbour Walk
Tidewater Preserve
Tidewater Preserve 2
Tidewater Preserve 3
Tidewater Preserve 4
Tidewater Preserve 5
Tidewater Preserve 6
Tidewater Preserve Ph I
Tropical Shores
Villages Of Glen Creek
Villages Of Glen Creek Mc1
Villages Of Glen Creek Ph 1a
Villages Of Glen Creek Ph 1b
Wanners Elroad Park Sub
Willow Glen Sec 2
Similar Properties

