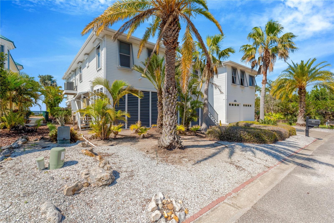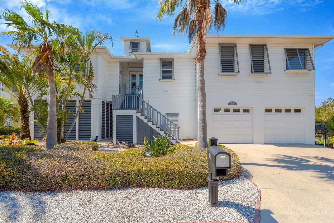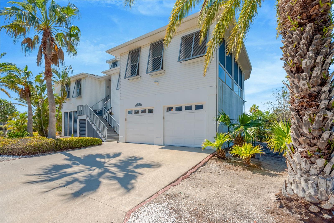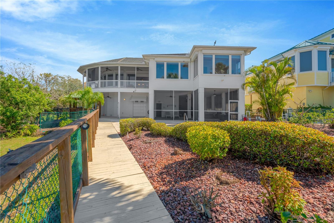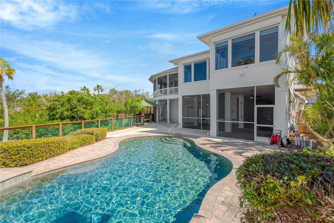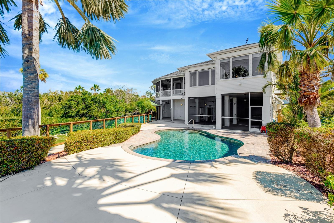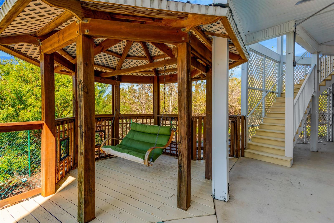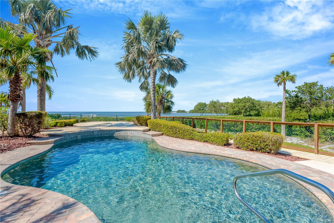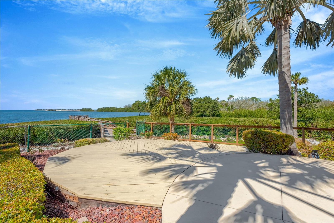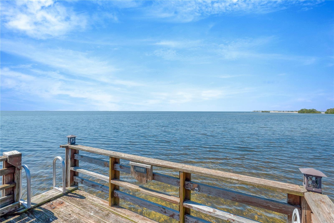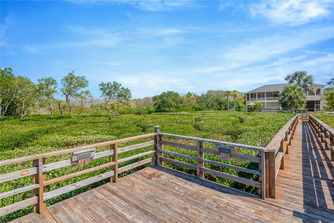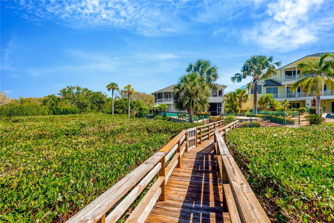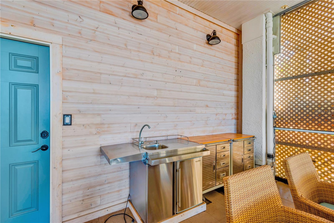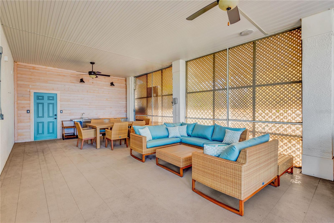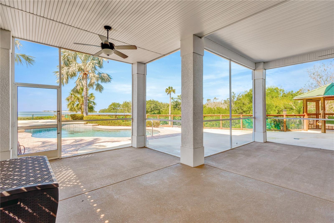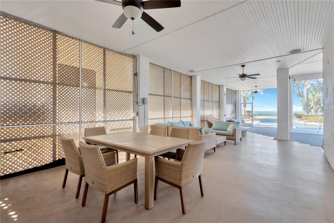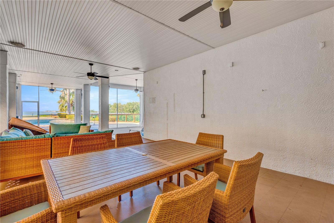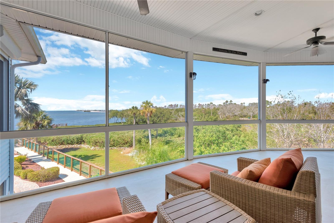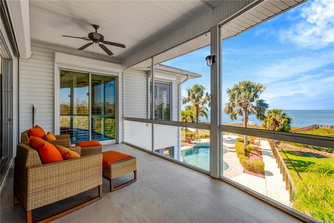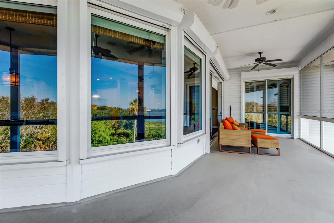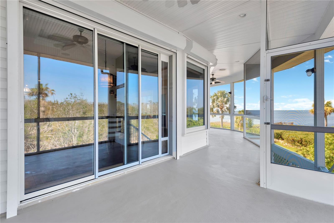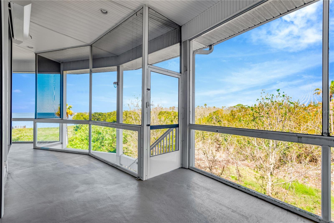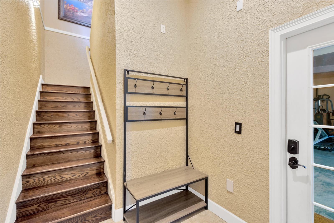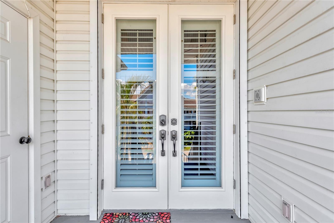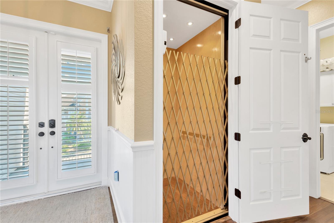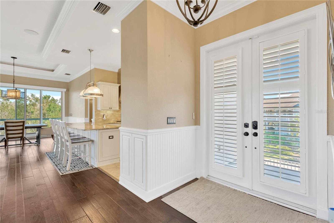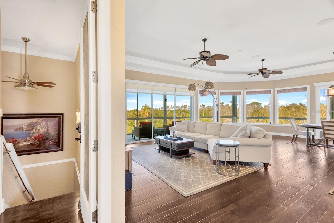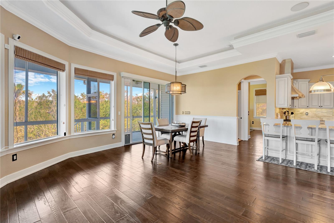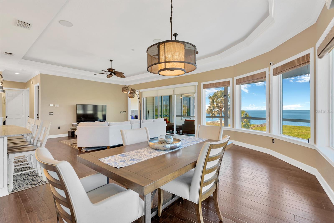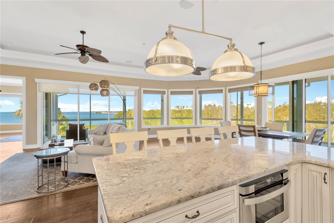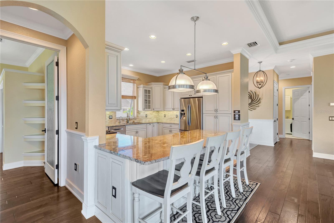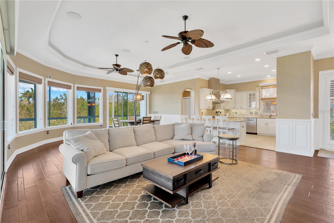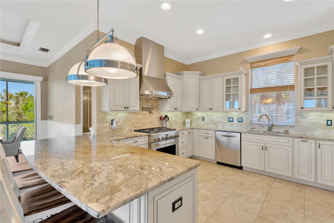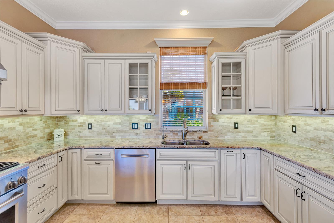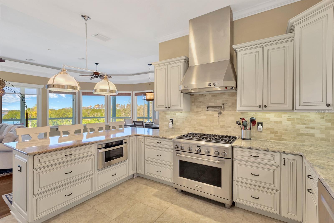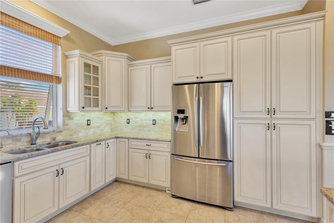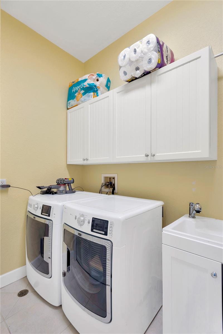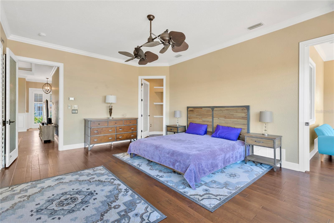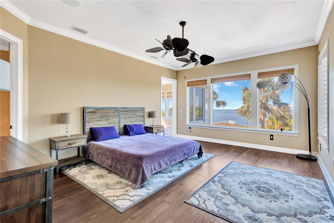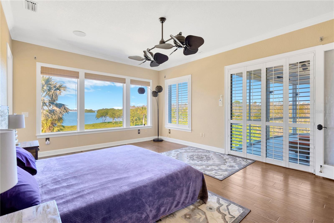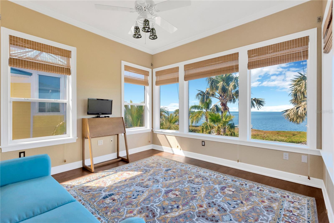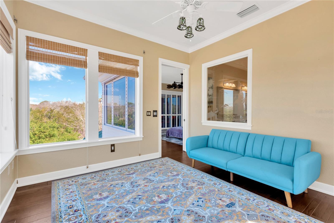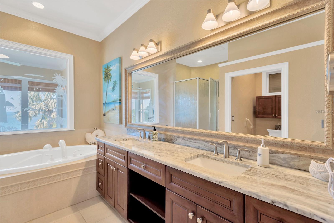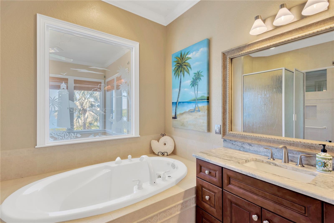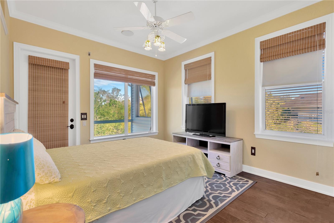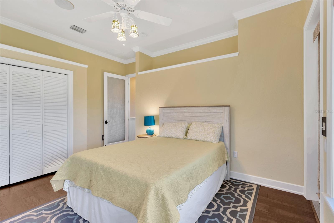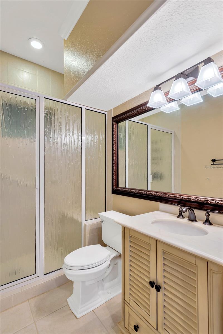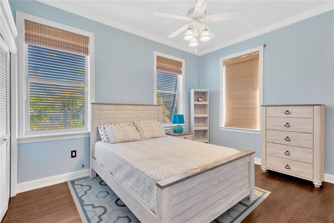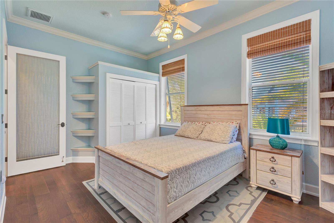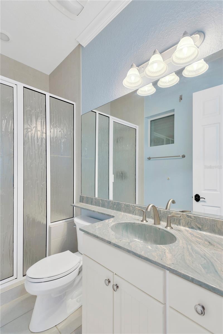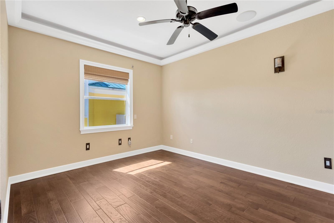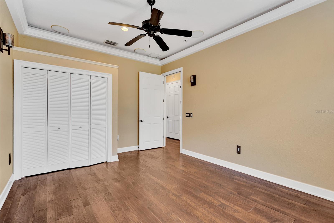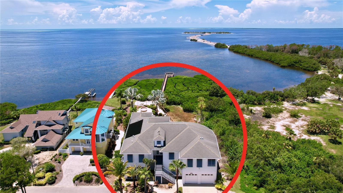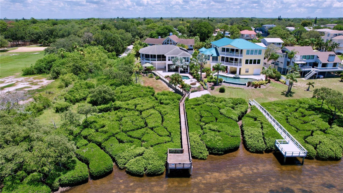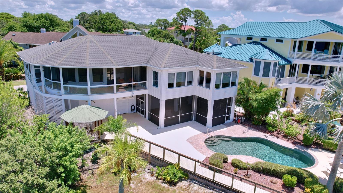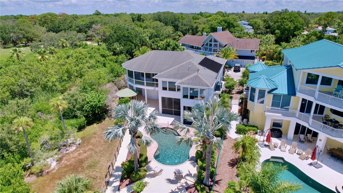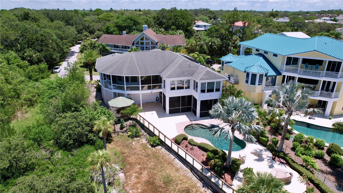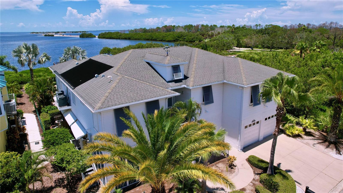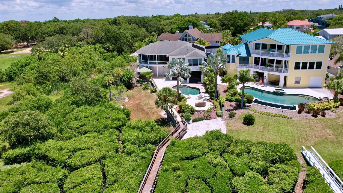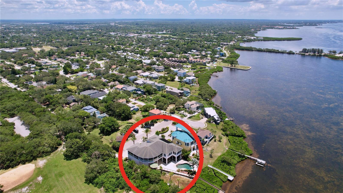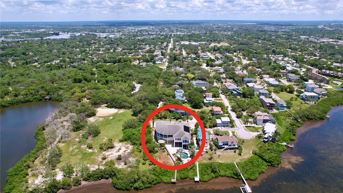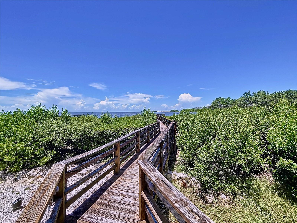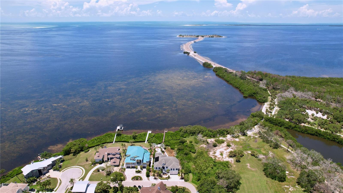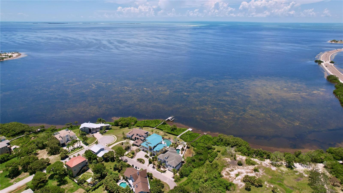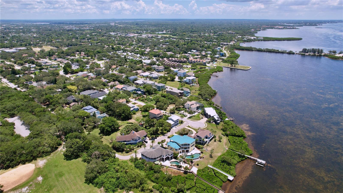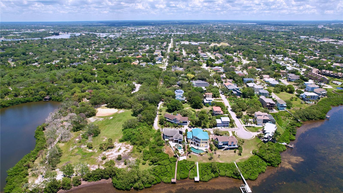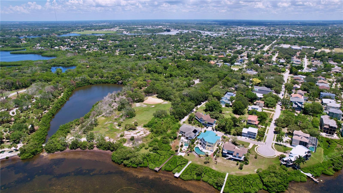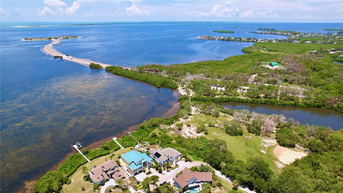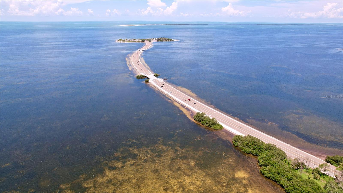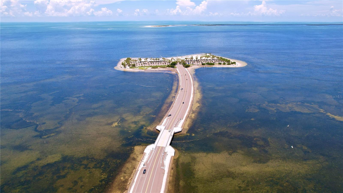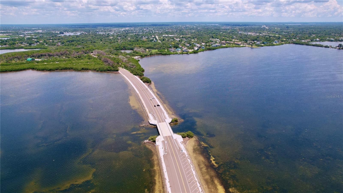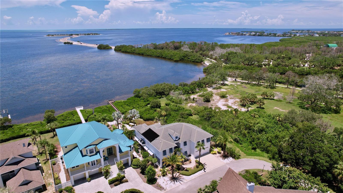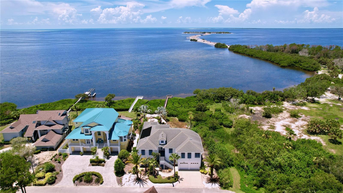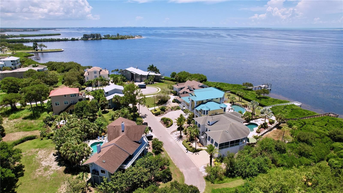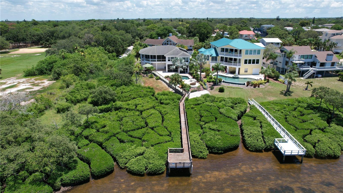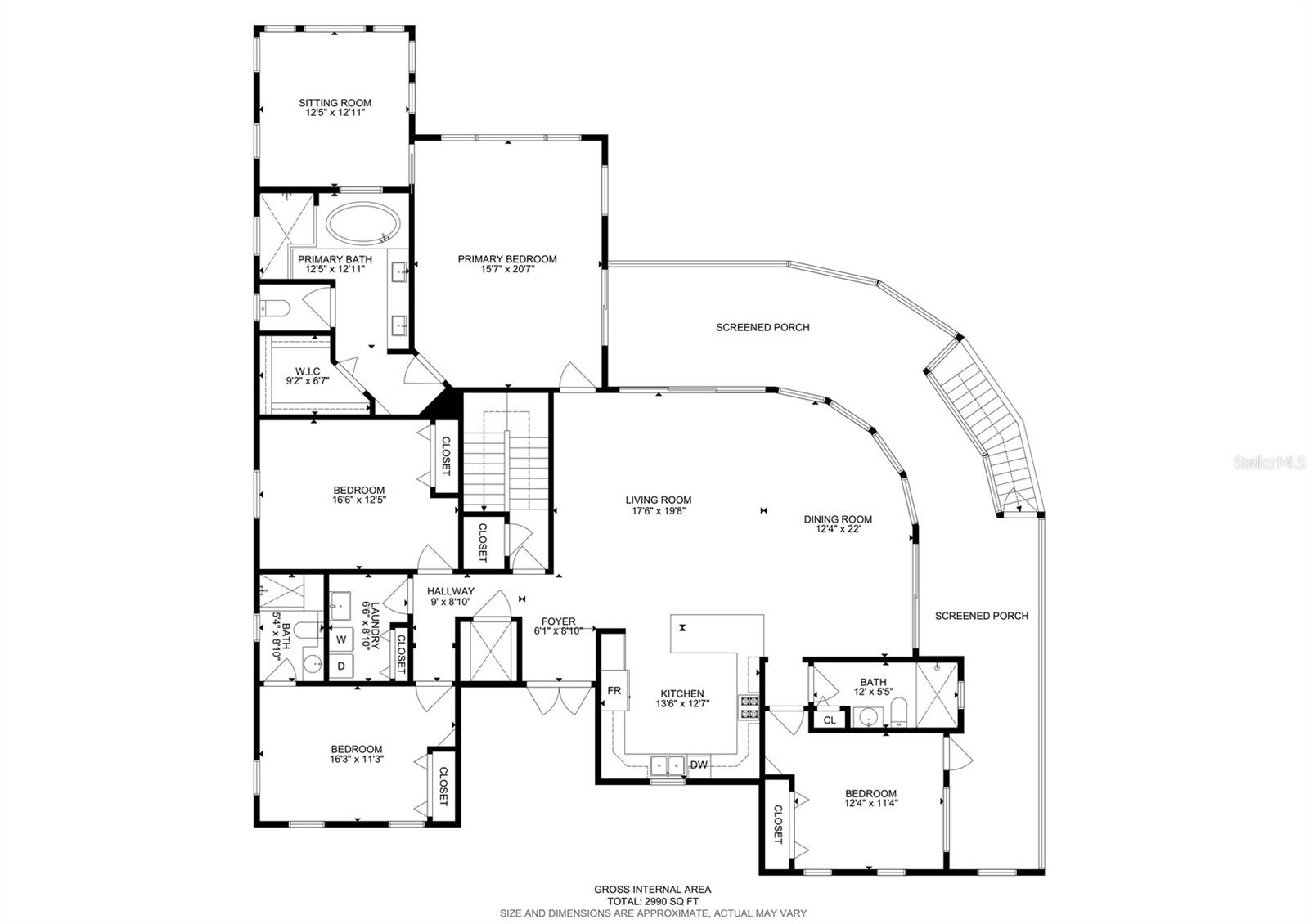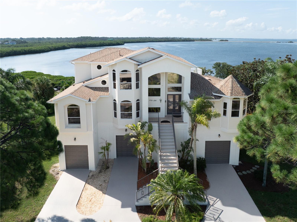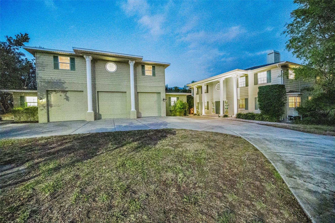511 Seaview Drive, TARPON SPRINGS, FL 34689
- MLS#: A4660368 ( Residential )
- Street Address: 511 Seaview Drive
- Viewed: 197
- Price: $2,100,000
- Price sqft: $317
- Waterfront: Yes
- Wateraccess: Yes
- Waterfront Type: Gulf/Ocean
- Year Built: 2003
- Bldg sqft: 6626
- Bedrooms: 4
- Total Baths: 4
- Full Baths: 3
- 1/2 Baths: 1
- Garage / Parking Spaces: 4
- Days On Market: 122
- Additional Information
- Geolocation: 28.1521 / -82.7895
- County: PINELLAS
- City: TARPON SPRINGS
- Zipcode: 34689
- Subdivision: Gulf Front Sub
- Elementary School: Sunset Hills Elementary PN
- Middle School: Tarpon Springs Middle PN
- High School: Tarpon Springs High PN
- Provided by: HERITAGE HOME REALTY LLC
- Contact: Lorraine Johnson
- 941-724-0636

- DMCA Notice
-
DescriptionNOW is your opportunity to own this masterfully designed architectural custom built home on the Gulf of Mexico in beautiful Tarpon Spring, Florida. The home features 90 feet of open water views, park like grounds, low maintenance landscaping, wrap around screened enclosed porch and total privacy. Its like being on vacation every day!! Gulf front property on a quiet cul de sac, bordering Fred Howard Park with close access to both Clearwater and Tampa. If you dream about year round vacation lifestyle, this is your best option, providing both privacy and a dream location between two sandy beaches, Fred Howard Park Beach and Sunset beach. This custom designed property takes full advantage of the unobstructed panoramic open Gulf views, spectacular sizzling sunsets, all amenities of Fred Howard Park, proximity to Three Rooker Island, Anclote Key Preserve State Park, Honeymoon Island State Park and waters of St. Joseph Sound. Fabulous open floor plan with walls of high impact glass that bring the outside in with unsurpassed views of the lush tropical back yard, pool, sunsets and Gulf. Elevator access at ground floor entry. Immaculate in every way, this custom home enjoys a bamboo entryway, high 10 ft ceilings, tray ceilings, ceiling fans, plant shelves, Bamboo floors, crown molding in every room, plantation shutters, central vacuum, security system, solar shades, 36ft covered deck with glass see through railings. Elevator! Island kitchen, custom architecture, granite countertops. The home has so many amenities to simplify daily life. Monogram 6 burner gas oven, monogram professional vent hood, built in Sharp Insight Pro microwave drawer, Bosch dishwasher, reverse osmosis system. Opulent Gulf front master suite with adjoining office/sitting room, walk in closet. Master bath w/whirlpool jet tub & walk in shower. Top of the line salt water pool, solar heated with back up heat pump for cooler weather, descent waterfalls, therapy jets, benches & pop up automatic cleaning system. All new pumps and filter installed in October 2024. Sun & shade areas are abundant, deck for laying out by the pool, brick pavers, tropical landscaping, Gazebo. Dock! One of a kind waterfront 91' x 170' lot. Construction amenities include 2x6 walls, screened first and second floors patios, first floor patio/pool restroom, 50 year roof, elevated platform mounted AC units (2 2018), newer water heater (2021), lighting rod system, built to 2002 Florida Statewide hurricane building code, built 3ft above FEMA codes, Bahama shutters on the east wall and motorized and manual hurricane shutters on south, west and north walls, oversize garage & pool with high elevation. **Home did not flood during past 2 hurricanes.
Property Location and Similar Properties
Features
Building and Construction
- Covered Spaces: 0.00
- Exterior Features: Awning(s), Balcony, Garden, Hurricane Shutters, Lighting, Outdoor Kitchen, Outdoor Shower, Private Mailbox, Rain Gutters, Shade Shutter(s), Sliding Doors, Sprinkler Metered, Storage
- Fencing: Wire, Wood
- Flooring: Tile, Wood
- Living Area: 2990.00
- Other Structures: Gazebo
- Roof: Shingle
Land Information
- Lot Features: Conservation Area, Flood Insurance Required, FloodZone, Landscaped, Private, Street Dead-End, Paved
School Information
- High School: Tarpon Springs High-PN
- Middle School: Tarpon Springs Middle-PN
- School Elementary: Sunset Hills Elementary-PN
Garage and Parking
- Garage Spaces: 4.00
- Open Parking Spaces: 0.00
- Parking Features: Driveway, Garage Door Opener, Ground Level, Oversized
Eco-Communities
- Pool Features: Auto Cleaner, Child Safety Fence, Gunite, Heated, In Ground, Lighting, Outside Bath Access, Pool Sweep, Salt Water, Solar Heat
- Water Source: Public
Utilities
- Carport Spaces: 0.00
- Cooling: Central Air, Zoned, Attic Fan
- Heating: Central, Electric, Natural Gas
- Pets Allowed: Cats OK, Dogs OK, Yes
- Sewer: Public Sewer
- Utilities: BB/HS Internet Available, Cable Available, Cable Connected, Electricity Available, Electricity Connected, Phone Available, Propane, Sewer Available, Sewer Connected, Underground Utilities, Water Available, Water Connected
Finance and Tax Information
- Home Owners Association Fee: 0.00
- Insurance Expense: 0.00
- Net Operating Income: 0.00
- Other Expense: 0.00
- Tax Year: 2024
Other Features
- Accessibility Features: Accessible Common Area, Accessible Doors, Accessible Elevator Installed, Accessible Entrance, Accessible Central Living Area
- Appliances: Dishwasher, Disposal, Dryer, Exhaust Fan, Gas Water Heater, Kitchen Reverse Osmosis System, Microwave, Range, Range Hood, Refrigerator, Washer
- Country: US
- Interior Features: Accessibility Features, Built-in Features, Ceiling Fans(s), Central Vaccum, Chair Rail, Crown Molding, Dry Bar, Eat-in Kitchen, Elevator, High Ceilings, In Wall Pest System, Kitchen/Family Room Combo, L Dining, Living Room/Dining Room Combo, Open Floorplan, Other, Primary Bedroom Main Floor, Solid Surface Counters, Split Bedroom, Stone Counters, Thermostat, Tray Ceiling(s), Walk-In Closet(s), Window Treatments
- Legal Description: GULF FRONT SUB LOT 23 & N 43.08FT OF LOT 24 LESS RD R/W ON E
- Levels: Two
- Area Major: 34689 - Tarpon Springs
- Occupant Type: Vacant
- Parcel Number: 10-27-15-34164-000-0230
- Possession: Close Of Escrow
- Style: Key West
- Views: 197
Payment Calculator
- Principal & Interest -
- Property Tax $
- Home Insurance $
- HOA Fees $
- Monthly -
For a Fast & FREE Mortgage Pre-Approval Apply Now
Apply Now
 Apply Now
Apply NowNearby Subdivisions
Alta Vista Sub
Azure View
Bayshore Heights
Bayshore Heights Pt Rep
Beckett Bay
Beekmans J C Sub
Brittany Park
Brittany Park Ib Sub
Brittany Park Ph 2 Sub
Chesapeake Point
Cheyneys Mill Add Rep
Cheyneys Paul Sub
Clarks H L Sub
Cypress Park Of Tarpon Springs
Disston Keeneys
Dixie Park
Eagle Creek Estates
Fairmount Park
Fairview
Fergusons C
Fergusons Estates
Forest Ridge Ph Two
Forest Ridge Phase One
Gnuoy Park
Golden Gateway Homes
Grassy Pointe Ph 1
Grassy Pointe - Ph 1
Green Dolphin Park Villas Cond
Gulf Beach Park
Gulf Front Sub
Gulf Oaks Ests
Gulfview Ridge
Hamlets At Whitcomb Place The
Harbor Woods North
Hillcrest Park Add
Hopes B
Hopes S E Sub 2 Rev
Inness Park
Inness Park Ext
Karen Acres
Kibbee Add 1
Lake Tarpon Sail Tennis Club
Lake View Villas
Lakeside Colony
Mariner Village Sub
Meyers Cove
Meyers Green H G Thompson
None
North Lake Of Tarpon Spgs Ph
North Lake Of Tarpon Spgs - Ph
North Lake Trail
Northrup Clark
Not In Hernando
Oakleaf Village
Orange Heights
Parkside Colony
Pointe Alexis North Ph Ii
Pointe Alexis North Ph Iii
Pointe Alexis South
Pointe Alexis South Ph I Ii P
Pointe Alexis South Ph I & Ii
Pointe Alexis South Ph Ii Pt R
Pointe Alexis South Ph Iii
River Bend Village
River Watch
Riverview
Riverview At Tarpon
Rolling Oaks
Rush Fergusons Sub
Rush Fersusons
Saffords A P K
Sail Harbor
Sea Breeze Island
Serene Heights
Siler Shores
Sunset Hills
Sunset Hills 2nd Add
Sunset Hills 4th Add
Sunset Hills Country Club
Sunset Hills Rep
Sunset View
Tarpon Key
Tarpon Shores
Tarpon Shores Mobile Home Vill
Tarpon Spgs Official Map
Tarpon Trace
Trentwood Manor
Turf Surf Estates
Wegeforth Sub
Welshs Bayou Add
Westwinds Ph I
Westwinds Ph Ii
Westwinds Village
Whitcomb Point
Windrush Bay Condo
Windrush North
Woods At Anderson Park
Woods At Anderson Park Condo T
Youngs Sub De Luxe
Similar Properties

