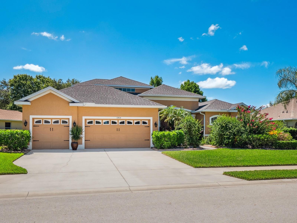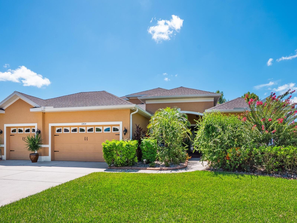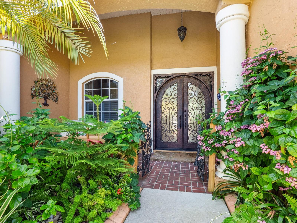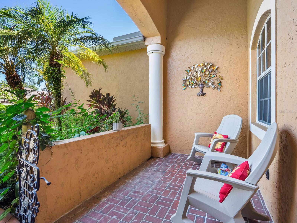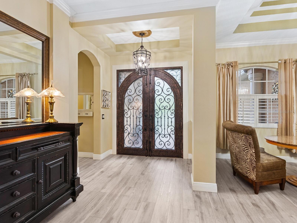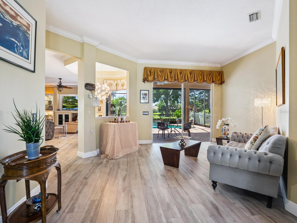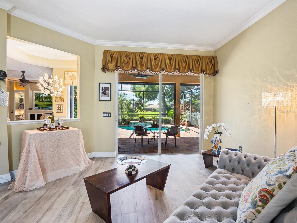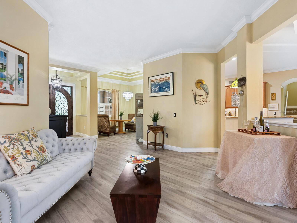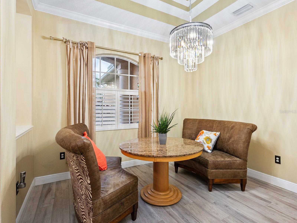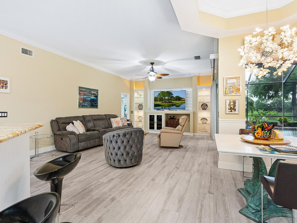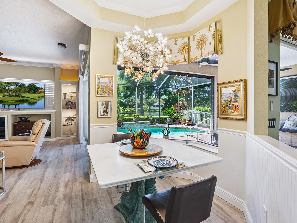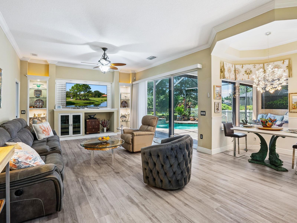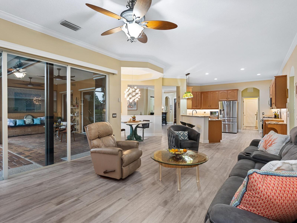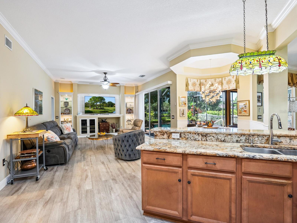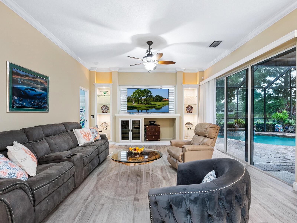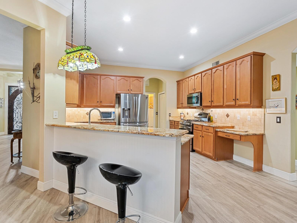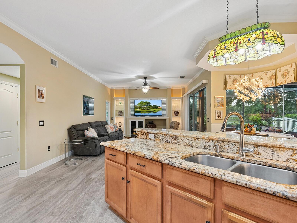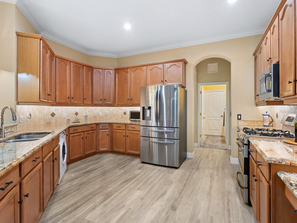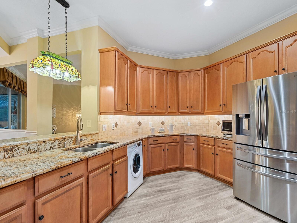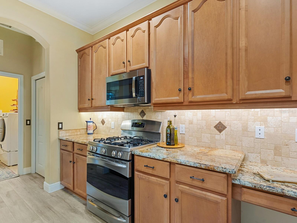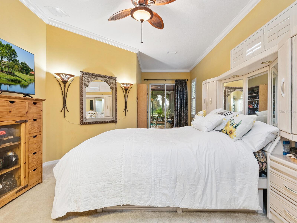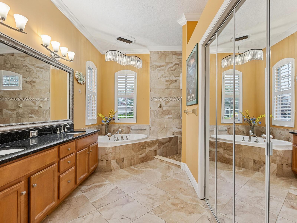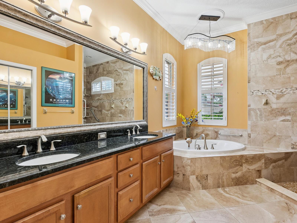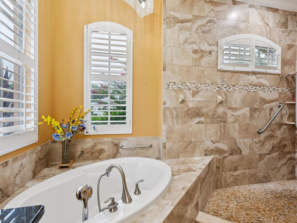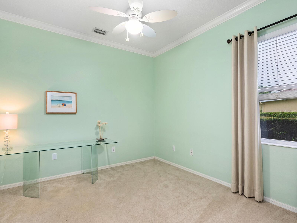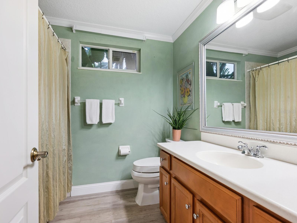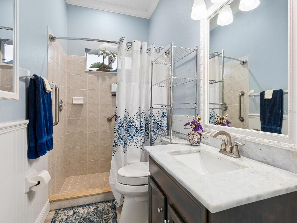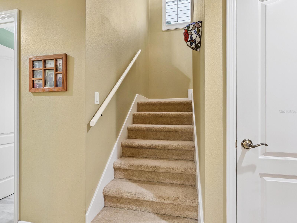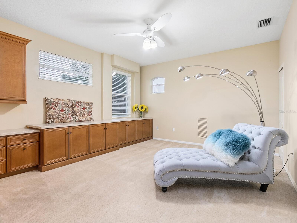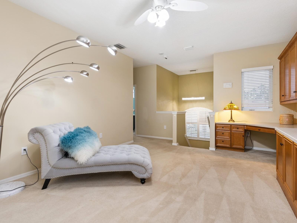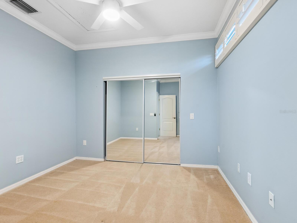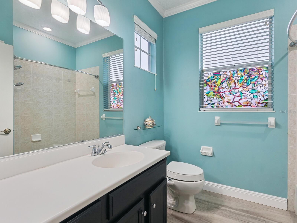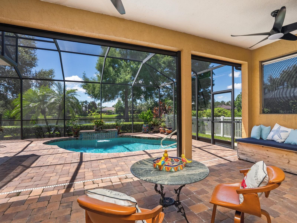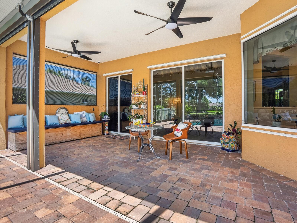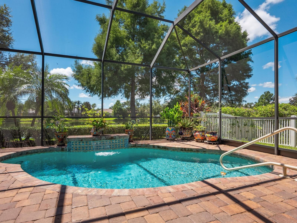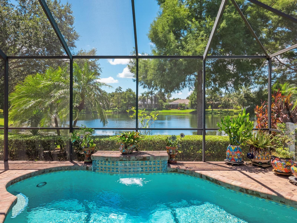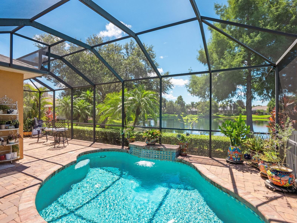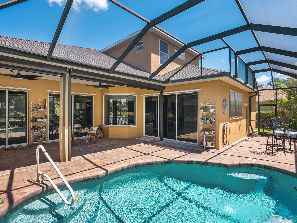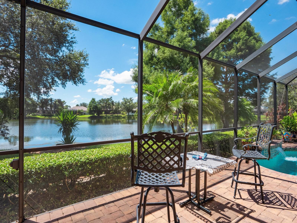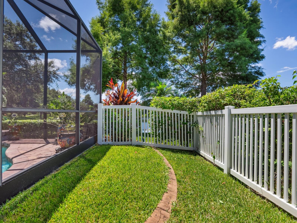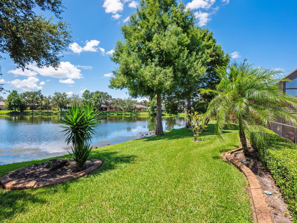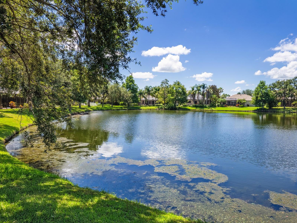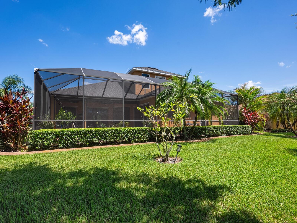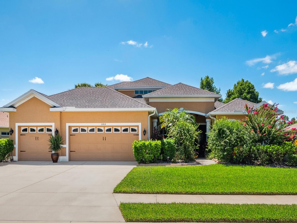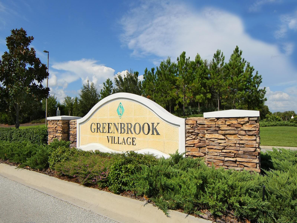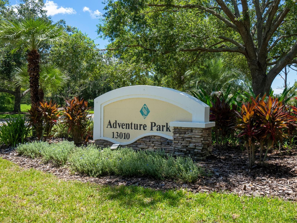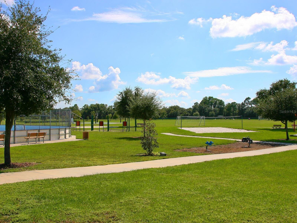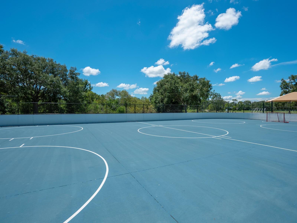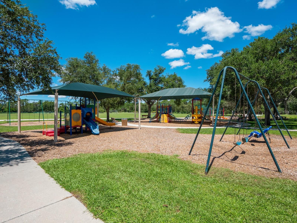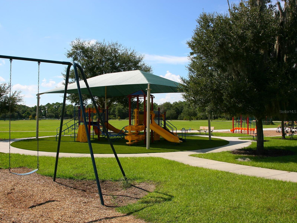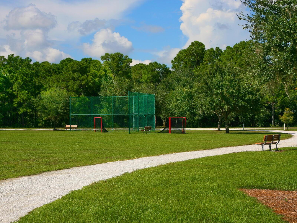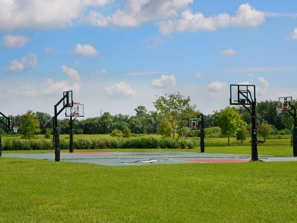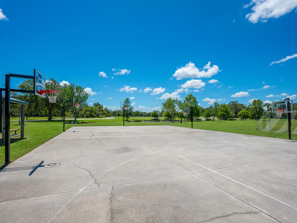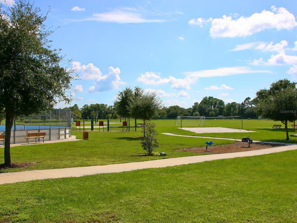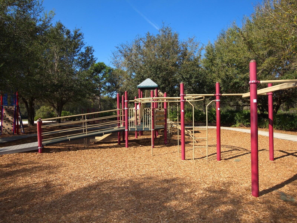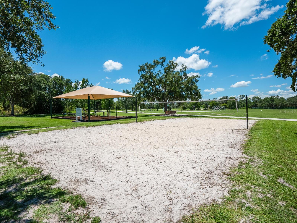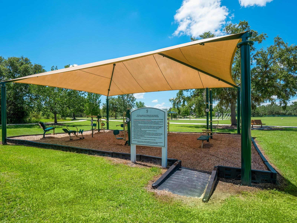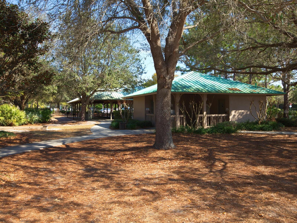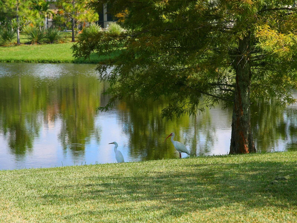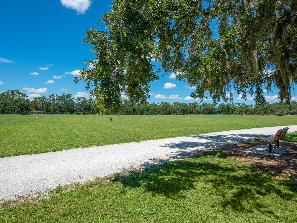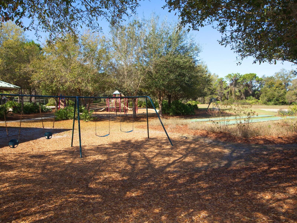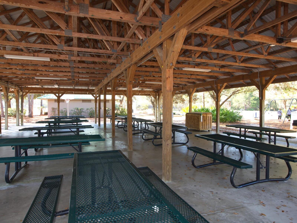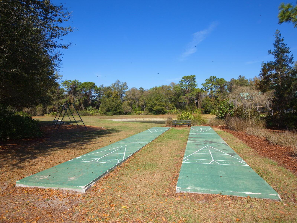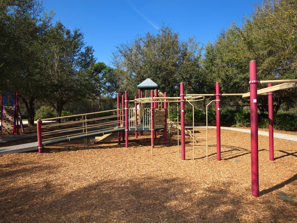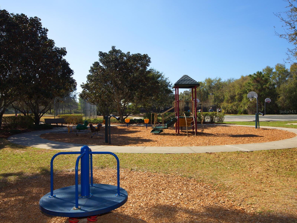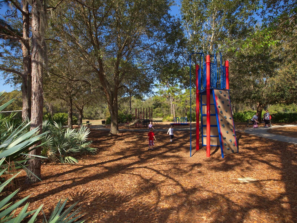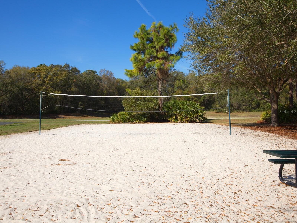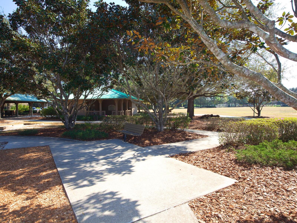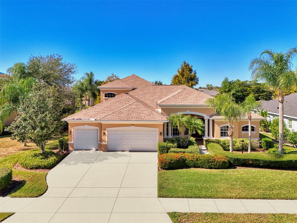6404 Royal Tern Circle, LAKEWOOD RANCH, FL 34202
- MLS#: A4660085 ( Residential )
- Street Address: 6404 Royal Tern Circle
- Viewed: 141
- Price: $810,000
- Price sqft: $195
- Waterfront: Yes
- Wateraccess: Yes
- Waterfront Type: Pond
- Year Built: 2004
- Bldg sqft: 4146
- Bedrooms: 4
- Total Baths: 4
- Full Baths: 4
- Garage / Parking Spaces: 3
- Days On Market: 127
- Additional Information
- Geolocation: 27.4278 / -82.401
- County: MANATEE
- City: LAKEWOOD RANCH
- Zipcode: 34202
- Subdivision: Greenbrook Village Subphase Cc
- Elementary School: McNeal Elementary
- Middle School: Nolan Middle
- High School: Lakewood Ranch High
- Provided by: PREMIER SOTHEBY'S INTERNATIONAL REALTY
- Contact: Holly Switow
- 941-364-4000

- DMCA Notice
-
DescriptionEXCELLENT VALUE! Low HOA and LEAST EXPENSIVE 3000+ sq ft lake front home in Lakewood Ranch! Situated in Greenbrook Village in Lakewood Ranch, this elegant lakefront home offers a blend of style, comfort, and functionality, with thoughtfully designed spaces ideal for families or entertaining larger gatherings. Go through charming iron gate to discover the custom designed iron front door opening to a spacious split floor plan that seamlessly connects the main living areas. The formal living and dining rooms are enhanced by soaring tray ceilings and 10 foot sliding glass doors that open fully to the expansive, paver lanai, ideal for indoor outdoor living. Enjoy the tranquil lake views and unwind in your private pool with waterfall surrounded by lush landscaping. At the heart of the home, the spacious chefs kitchen is a dream come true. Outfitted with a gas range, generous prep space, and wood cabinetry, it opens directly to the large great room with casual dining area featuring aquarium glass windows overlooking the lake. Additionally, 10 foot sliders fill the space with natural light and offer direct access to the lanai and pool. The luxurious primary suite is a serene retreat featuring a spa style bath with a garden tub, oversized walk in shower, and dual vanities. The walk in closet features custom inserts providing efficient, stylish storage. Upstairs, a private suite awaitsideal for guests, extended family or a media retreat. This upper level space includes a large bedroom with custom walk in closet, full bath, and an expansive gathering area that offers flexible living options. Additional upgrades include whole house generator (2021), roof (2020), air conditioners (2016 and 2024), newer kitchen appliances, water heater (2021), pool heater, 3M protection film at rear of home on aquarium window and all sliders, plus wind rated electric lanai screen. Other features include a fenced pet run and home security system. Dont miss this rare opportunity to own a lakefront gem in one of Floridas desirable communities offering a beautiful community park with playground and trails, dog park, quick access to Interstate 75, excellent shopping, restaurants and nearby University Town Center, Benderson Park offering world class rowing facility and the soon to open Mote Marine Aquarium. Schedule your private showing of 6404 Royal Tern Circle today. With accepted offer, seller will credit buyer amount to paint entire inside of home.
Property Location and Similar Properties
Features
Building and Construction
- Covered Spaces: 0.00
- Exterior Features: Dog Run, Hurricane Shutters, Rain Gutters
- Flooring: Carpet, Luxury Vinyl, Tile
- Living Area: 3015.00
- Roof: Shingle
Land Information
- Lot Features: Landscaped
School Information
- High School: Lakewood Ranch High
- Middle School: Nolan Middle
- School Elementary: McNeal Elementary
Garage and Parking
- Garage Spaces: 3.00
- Open Parking Spaces: 0.00
- Parking Features: Driveway, Garage Door Opener, Oversized, Workshop in Garage
Eco-Communities
- Pool Features: Gunite, Heated, In Ground, Lighting, Outside Bath Access, Screen Enclosure
- Water Source: Public
Utilities
- Carport Spaces: 0.00
- Cooling: Central Air, Zoned
- Heating: Central
- Pets Allowed: Yes
- Sewer: Public Sewer
- Utilities: BB/HS Internet Available, Cable Connected, Natural Gas Connected, Sewer Connected, Underground Utilities, Water Connected
Amenities
- Association Amenities: Park, Playground, Shuffleboard Court, Tennis Court(s), Vehicle Restrictions
Finance and Tax Information
- Home Owners Association Fee: 115.00
- Insurance Expense: 0.00
- Net Operating Income: 0.00
- Other Expense: 0.00
- Tax Year: 2024
Other Features
- Appliances: Disposal, Dryer, Freezer, Gas Water Heater, Microwave, Range, Refrigerator, Washer
- Association Name: Greenbrook Village Manager
- Association Phone: 941-907-0202
- Country: US
- Furnished: Negotiable
- Interior Features: Built-in Features, Ceiling Fans(s), Crown Molding, Eat-in Kitchen, High Ceilings, Kitchen/Family Room Combo, Open Floorplan, Primary Bedroom Main Floor, Solid Wood Cabinets, Split Bedroom, Stone Counters, Tray Ceiling(s), Walk-In Closet(s), Window Treatments
- Legal Description: LOT 48 GREENBROOK VILLAGE SUBPHASE CC A/K/A GREENBROOK CHASE PI#5843.3390/9
- Levels: Two
- Area Major: 34202 - Bradenton/Lakewood Ranch/Lakewood Rch
- Occupant Type: Owner
- Parcel Number: 584333909
- Possession: Close Of Escrow
- Style: Contemporary
- View: Pool, Water
- Views: 141
- Zoning Code: PDMU/W
Payment Calculator
- Principal & Interest -
- Property Tax $
- Home Insurance $
- HOA Fees $
- Monthly -
For a Fast & FREE Mortgage Pre-Approval Apply Now
Apply Now
 Apply Now
Apply NowNearby Subdivisions
Concession Ph I
Concession Ph Ii Blk A
Concession Ph Ii Blk B Ph Iii
Country Club East
Country Club East At Lakewd Rn
Country Club East At Lakewood
Del Webb Lakewood Ranch
Del Webb Ph Ia
Del Webb Ph Iii Subph 3a 3b 3
Del Webb Ph V Sph D
Del Webb Ph V Subph 5a 5b 5c
Del Webb Phase Ib Subphases D
Edgewater Village
Edgewater Village Sp B Un 1
Edgewater Village Subphase A
Edgewater Village Subphase B
Greenbrook Village Sp Y
Greenbrook Village Subphase Cc
Greenbrook Village Subphase Gg
Greenbrook Village Subphase K
Greenbrook Village Subphase Kk
Greenbrook Village Subphase Ll
Greenbrook Village Subphase P
Greenbrook Village Subphase T
Isles At Lakewood Ranch Ph Ia
Lake Club
Lake Club Ph I
Lake Club Ph Iv Subph A Aka Ge
Lake Club Ph Iv Subph B-2 Aka
Lake Club Ph Iv Subph B2 Aka G
Lake Club Ph Iv Subph C1 Aka G
Lake Club Ph Iv Subphase A Aka
Lake View Estates At The Lake
Lakewood Ranch
Lakewood Ranch Ccv Sp Ff
Lakewood Ranch Country Club
Lakewood Ranch Country Club Ea
Lakewood Ranch Country Club Vi
River Club South Subphase Ii
River Club South Subphase Iv
River Club South Subphase Va
Riverwalk Village Cypress Bank
Riverwalk Village Subphase F
Summerfield Forest
Summerfield Village
Summerfield Village Cypress Ba
Summerfield Village Subphase A
Summerfield Village Subphase B
Summerfield Village Subphase C
The Country Club
Similar Properties

