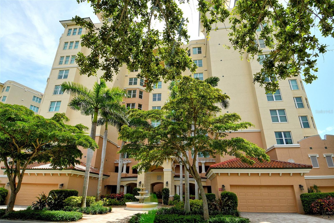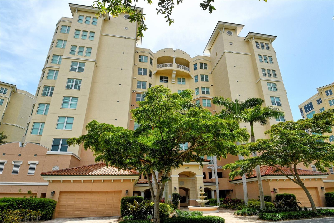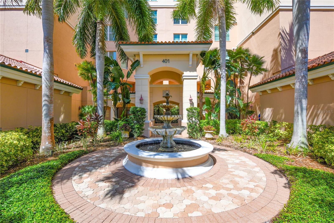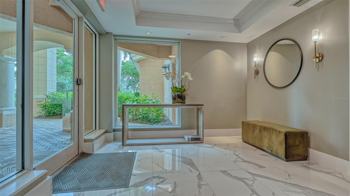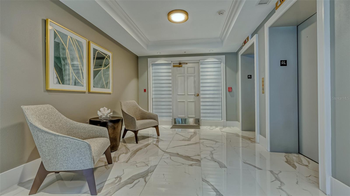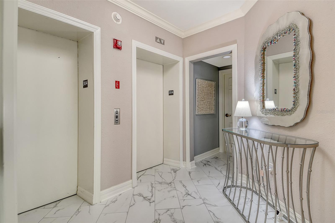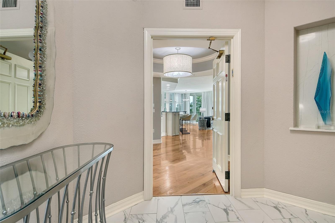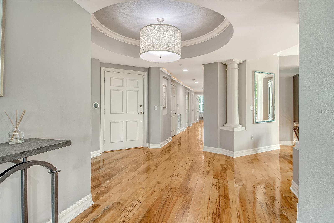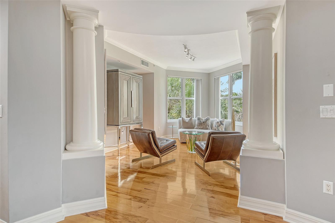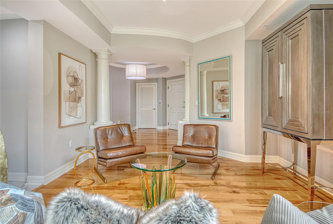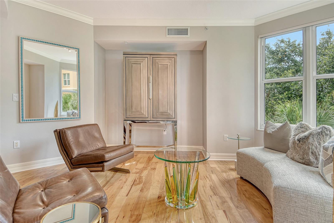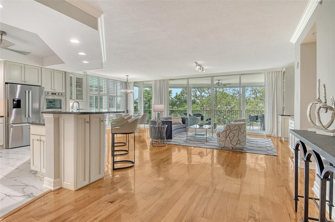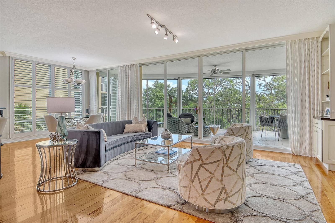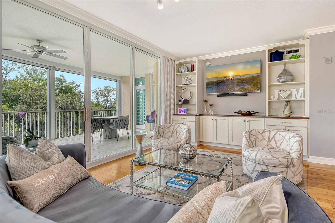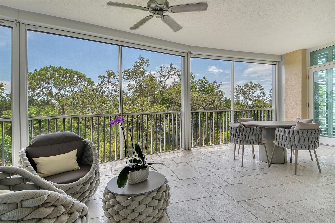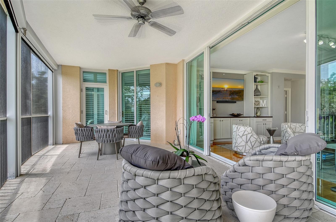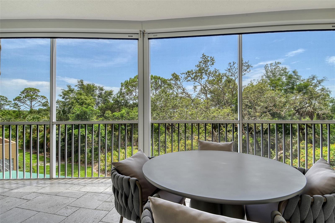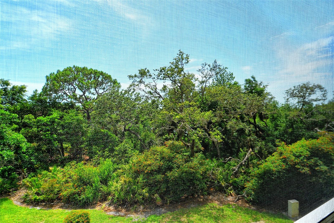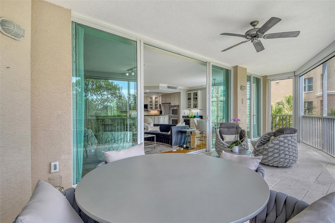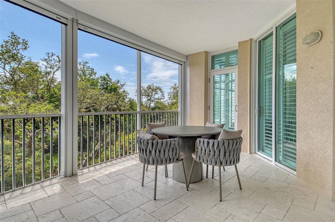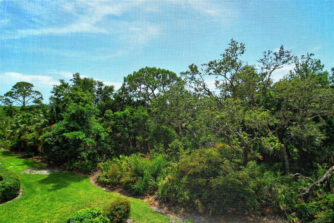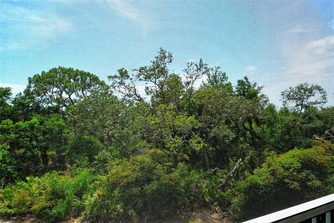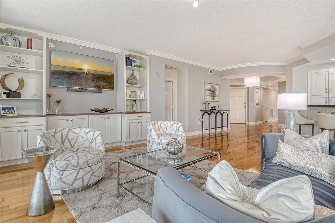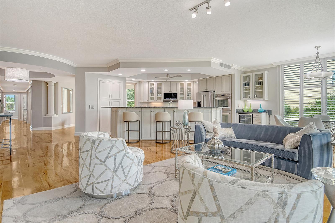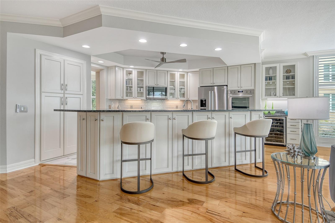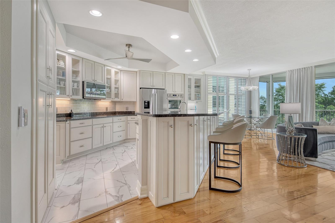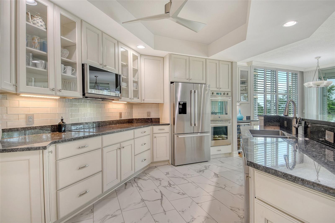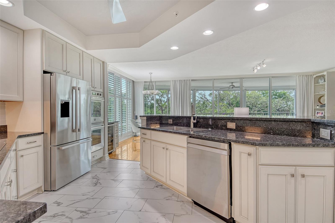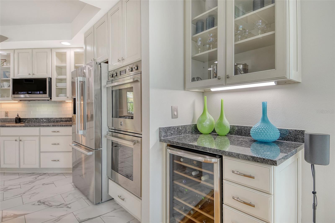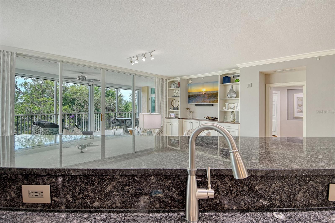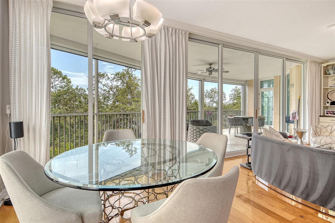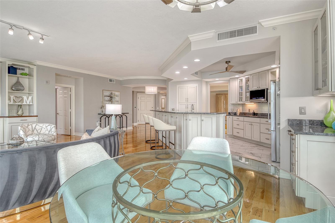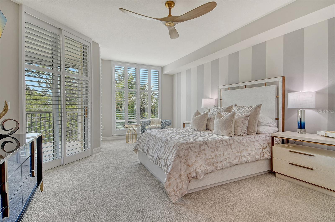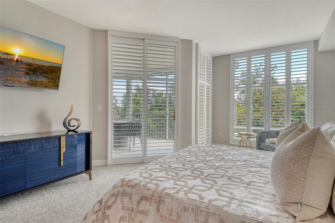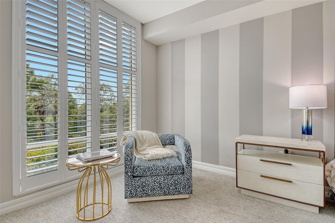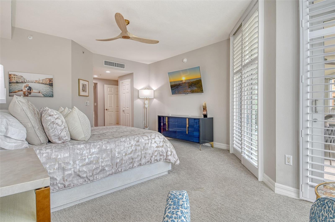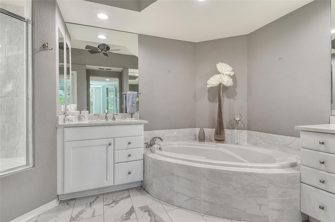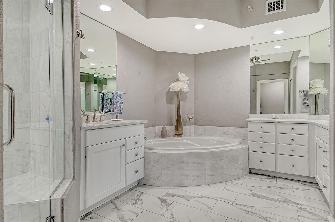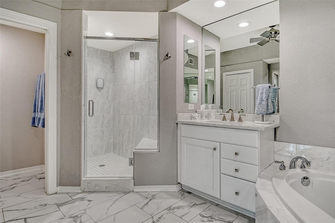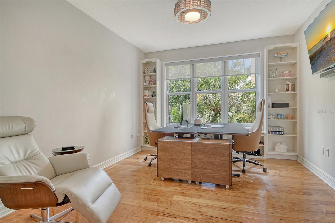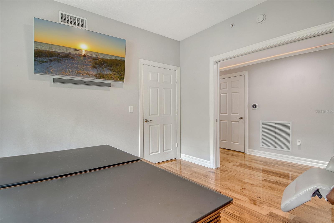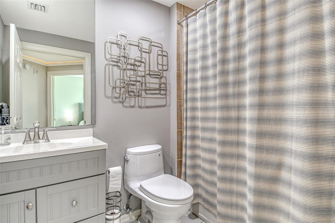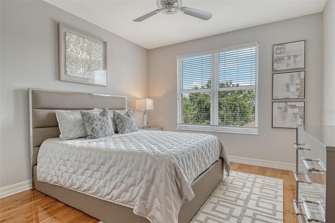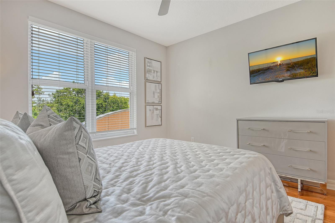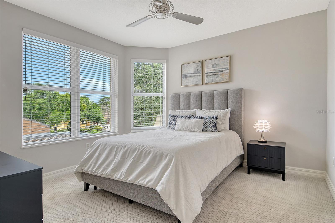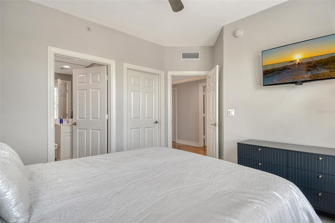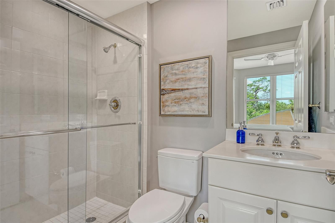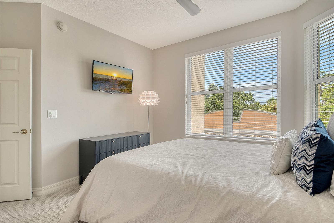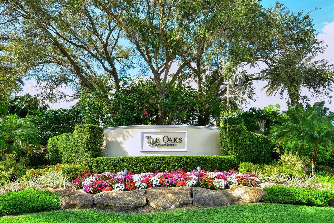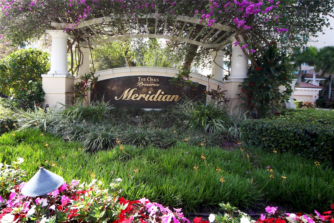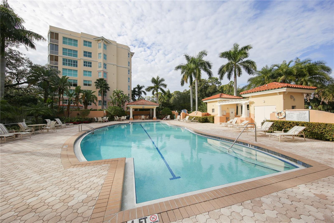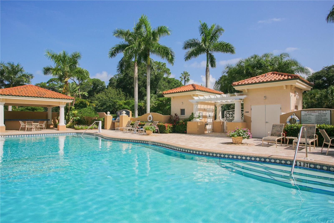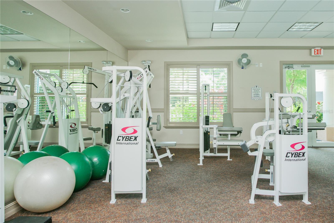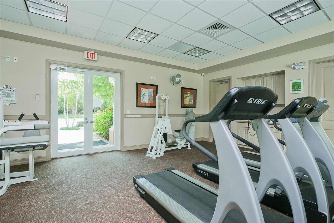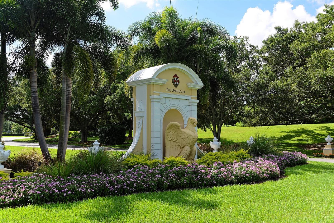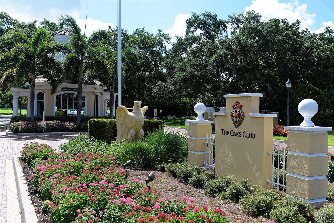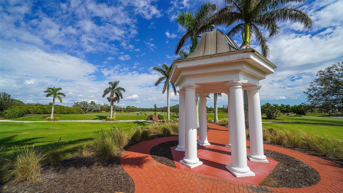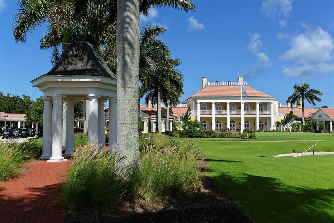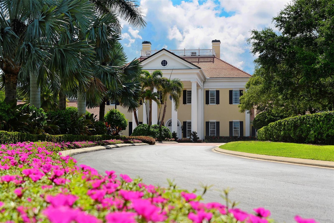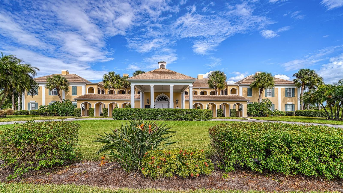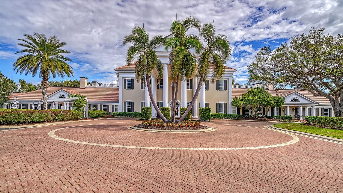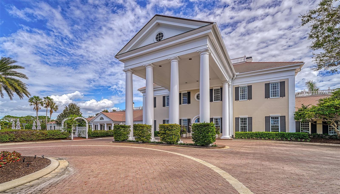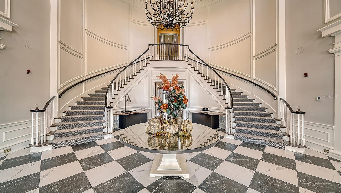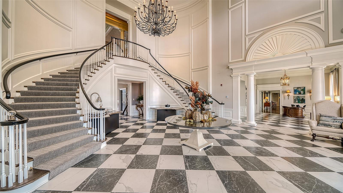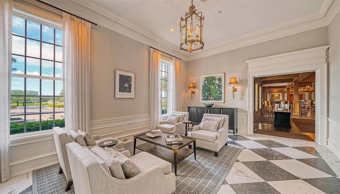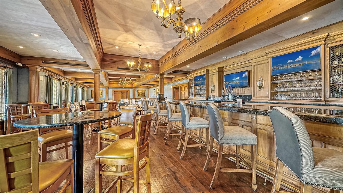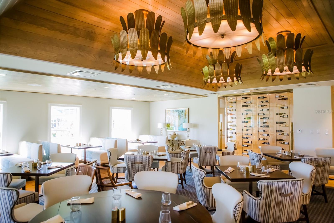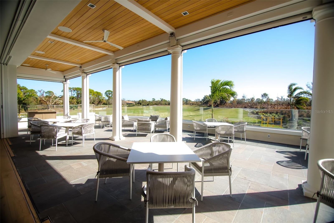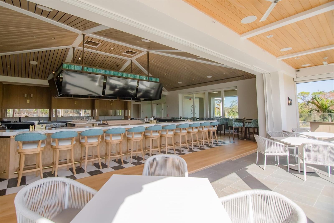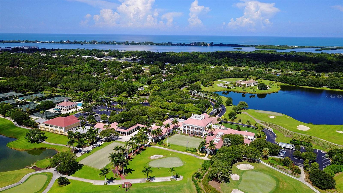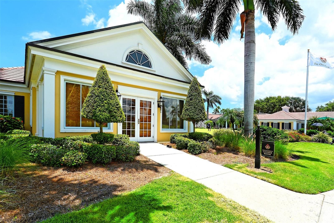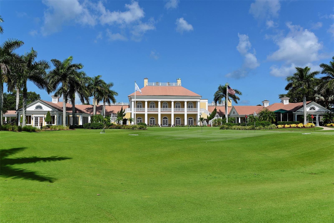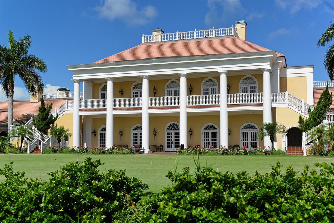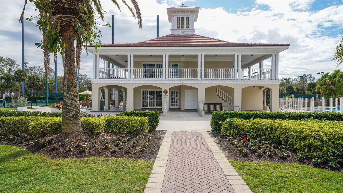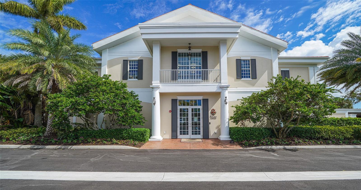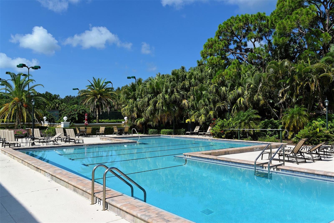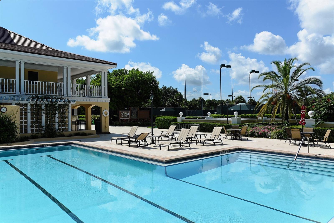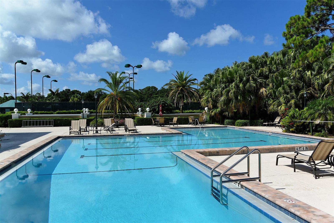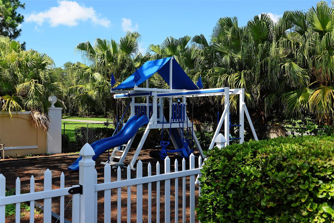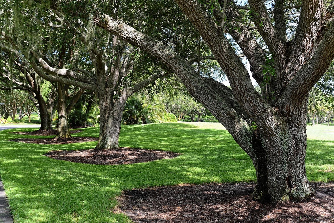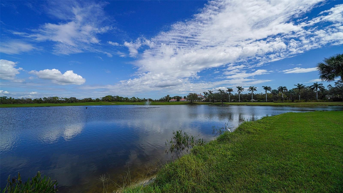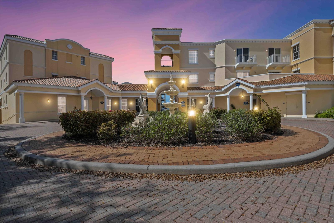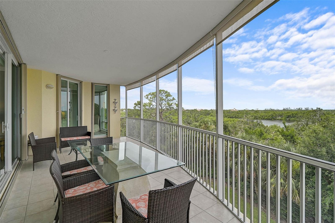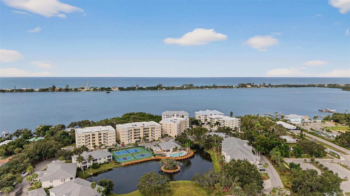401 N Point Road 304, OSPREY, FL 34229
- MLS#: A4659785 ( Residential )
- Street Address: 401 N Point Road 304
- Viewed: 57
- Price: $900,000
- Price sqft: $290
- Waterfront: No
- Year Built: 2003
- Bldg sqft: 3106
- Bedrooms: 3
- Total Baths: 3
- Full Baths: 3
- Garage / Parking Spaces: 2
- Days On Market: 78
- Additional Information
- Geolocation: 27.2166 / -82.4966
- County: SARASOTA
- City: OSPREY
- Zipcode: 34229
- Subdivision: Meridian At The Oaks Preserve
- Building: Meridian At The Oaks Preserve
- Elementary School: Gulf Gate Elementary
- Middle School: Brookside Middle
- High School: Riverview High
- Provided by: COLDWELL BANKER REALTY
- Contact: Steve Abbe
- 941-383-6411

- DMCA Notice
-
DescriptionGive yourself the gift of refined living in this expansive 2,778 square foot residencethe largest non penthouse floor plan available in Meridian at The Oaks Preserve. Every detail in this meticulously maintained, and beautifully updated condominium has been thoughtfully designed to offer comfort, sophistication, and versatility, making it the perfect sanctuary for luxury living every day! Step inside and discover a home where space abounds and possibilities flourish. With three generously sized bedrooms, plus a dedicated dining room (currently being used as a den) and a versatile office/den or 4th bedroom, this home provides all the room you need to work, relax, and entertain, with the flexibility to use the rooms as you see fit. The great room is bathed in natural light, its gleaming wood floors enhancing the clean, contemporary lines of the interior. The updated kitchen will delight any home chef, offering optimal space for cooking and storage, whether you are preparing a casual breakfast or hosting a formal dinner. Enjoy your meals in the dining room, at the breakfast bar, in the cozy nook, or take them outside to the large, screened balcony, where a ceiling fan and the serene backdrop of a lush tropical preserve provide the ideal setting for alfresco dining. The small dry bar with wine cooler and cabinets to store your drink supplies and display your glassware is the perfect addition for when you are entertaining guests. Retreat to a sumptuous master suite. The large, carpeted bedroom is filled with natural light, and outfitted with a ceiling fan, plantation shutters, and custom closets. The master bathroom has been beautifully redone. With a soaking tub, separate shower and water closet, this space is absolutely gorgeous. Every inch of this unit has been curated to deliver both style and functionality, ensuring you feel pampered at every turn. Additional features include a large laundry room, Kevlar roll down hurricane shutters, two premium parking spaces and high quality upgrades throughout. Club membership is required with homeownership. Residents of Meridian enjoy exclusive access to a private pool, relaxing spa, and a fully equipped workout room. Beyond these, The Oaks offers an impressive array of amenities including 36 holes of championship golf across two courses, twelve HAR TRU tennis courts (four lighted), a state of the art Wellfit Center, three on site restaurants with year round dining, croquet, bocce and pickleball courts and an active social calendar.
Property Location and Similar Properties
Features
Building and Construction
- Covered Spaces: 0.00
- Exterior Features: Balcony, Lighting, Sliding Doors
- Flooring: Carpet, Ceramic Tile, Reclaimed Wood
- Living Area: 2778.00
- Roof: Tile
Land Information
- Lot Features: FloodZone, In County, Private
School Information
- High School: Riverview High
- Middle School: Brookside Middle
- School Elementary: Gulf Gate Elementary
Garage and Parking
- Garage Spaces: 0.00
- Open Parking Spaces: 0.00
- Parking Features: Assigned, Guest, Underground
Eco-Communities
- Pool Features: Heated, In Ground
- Water Source: Public
Utilities
- Carport Spaces: 2.00
- Cooling: Central Air, Zoned
- Heating: Central, Zoned
- Pets Allowed: Yes
- Sewer: Public Sewer
- Utilities: Cable Connected, Electricity Connected, Public
Amenities
- Association Amenities: Elevator(s), Fitness Center, Gated, Security, Tennis Court(s)
Finance and Tax Information
- Home Owners Association Fee Includes: Cable TV, Pool, Escrow Reserves Fund, Fidelity Bond, Insurance, Maintenance Structure, Maintenance Grounds, Management, Pest Control, Private Road, Security, Sewer, Trash, Water
- Home Owners Association Fee: 1100.00
- Insurance Expense: 0.00
- Net Operating Income: 0.00
- Other Expense: 0.00
- Tax Year: 2024
Other Features
- Appliances: Built-In Oven, Cooktop, Dishwasher, Disposal, Dryer, Electric Water Heater, Microwave, Range, Refrigerator, Washer
- Association Name: Lighthouse Management
- Association Phone: 941-460-5560
- Country: US
- Interior Features: Cathedral Ceiling(s), Ceiling Fans(s), Crown Molding, Elevator, High Ceilings, Kitchen/Family Room Combo, Solid Surface Counters, Solid Wood Cabinets, Split Bedroom, Tray Ceiling(s), Vaulted Ceiling(s), Walk-In Closet(s), Window Treatments
- Legal Description: UNIT 304, MERIDIAN 3 AT THE OAKS PRESERVE
- Levels: One
- Area Major: 34229 - Osprey
- Occupant Type: Owner
- Parcel Number: 0133051204
- Unit Number: 304
- View: Park/Greenbelt
- Views: 57
Payment Calculator
- Principal & Interest -
- Property Tax $
- Home Insurance $
- HOA Fees $
- Monthly -
For a Fast & FREE Mortgage Pre-Approval Apply Now
Apply Now
 Apply Now
Apply NowNearby Subdivisions
Bay Street Village
Baypointe Vista 1
Blackburn Harbor Residences
Edgewaterhidden Bay Ph 1 Bldg
Edgewaterhidden Bay Ph 3
Heron Bay Club Sec I
Heron House
Hidden Bay
Meridian At The Oaks
Meridian At The Oaks Preserve
Pine Run I
Pine Run Ii
Pine Run Iii
Villas At Bellagio Harbor Vill
Villas At Osprey Harbor Villag
Villas At The Osprey Harbor Vi
Villasharbor Village
Similar Properties

